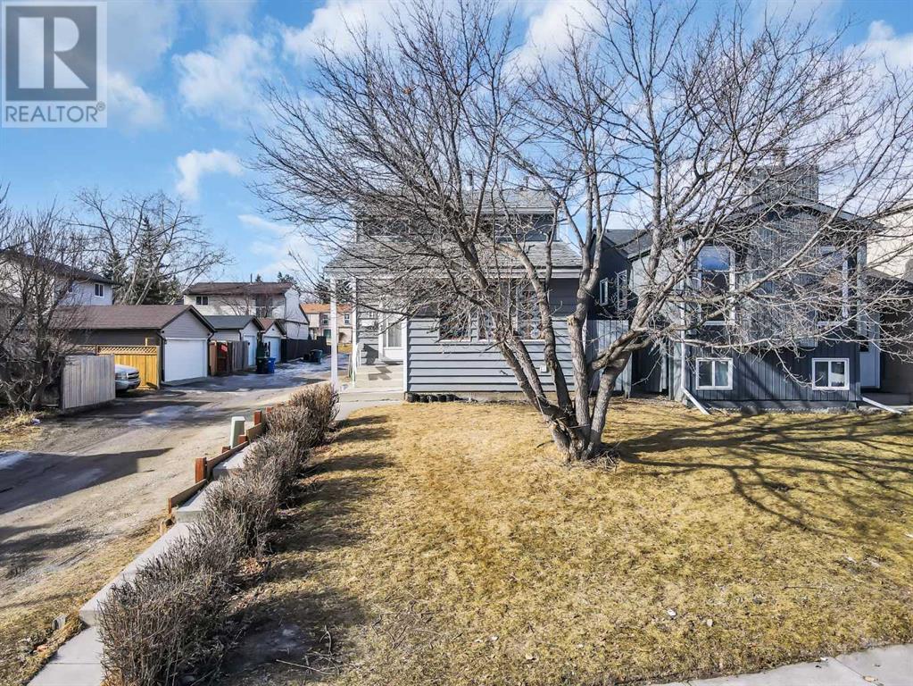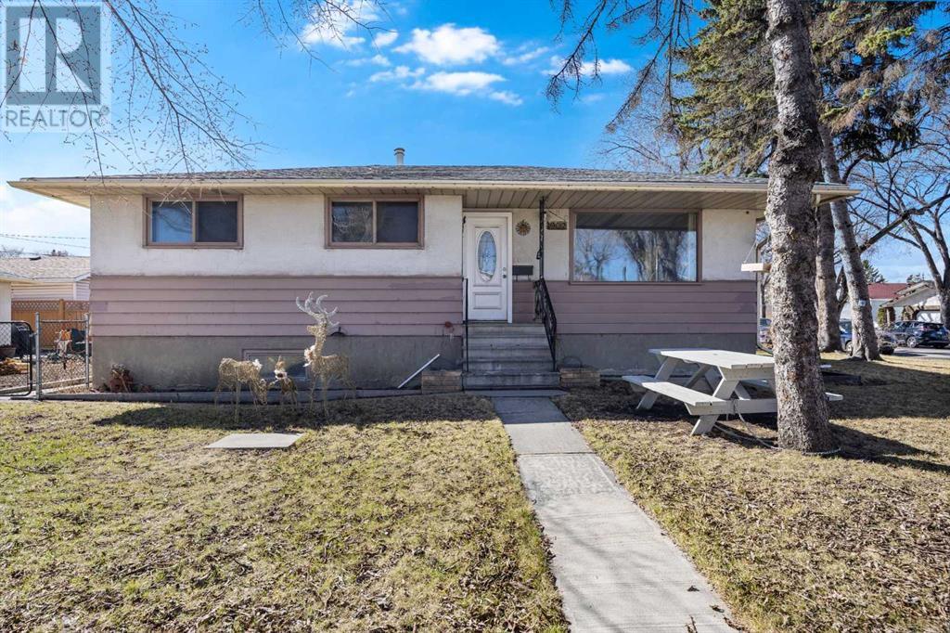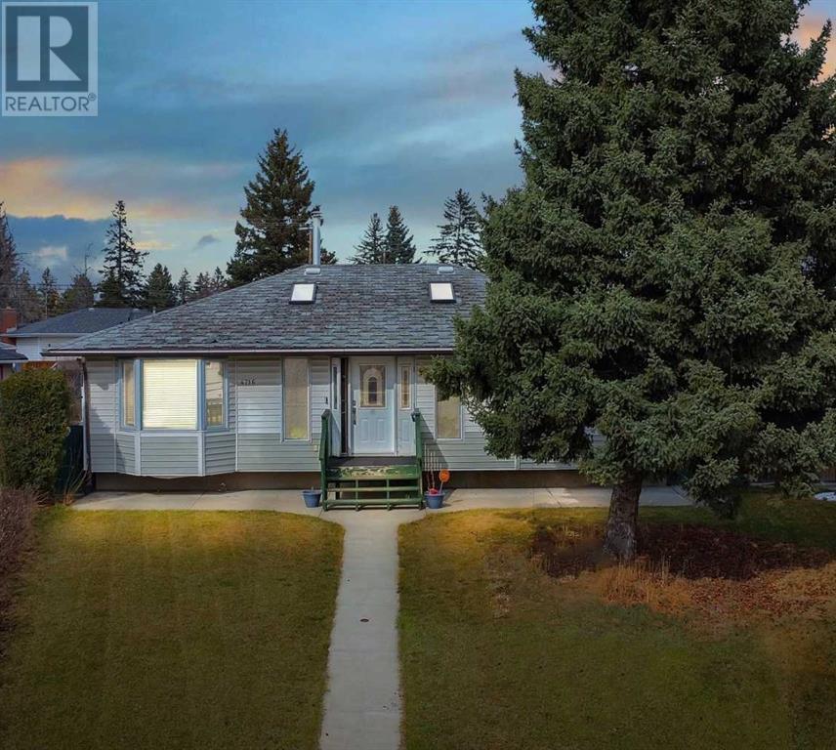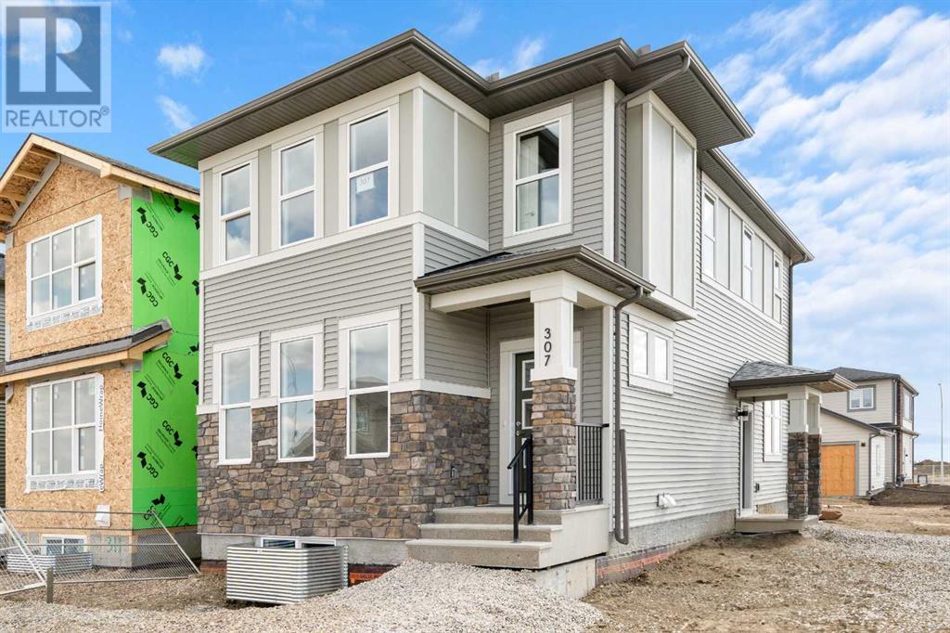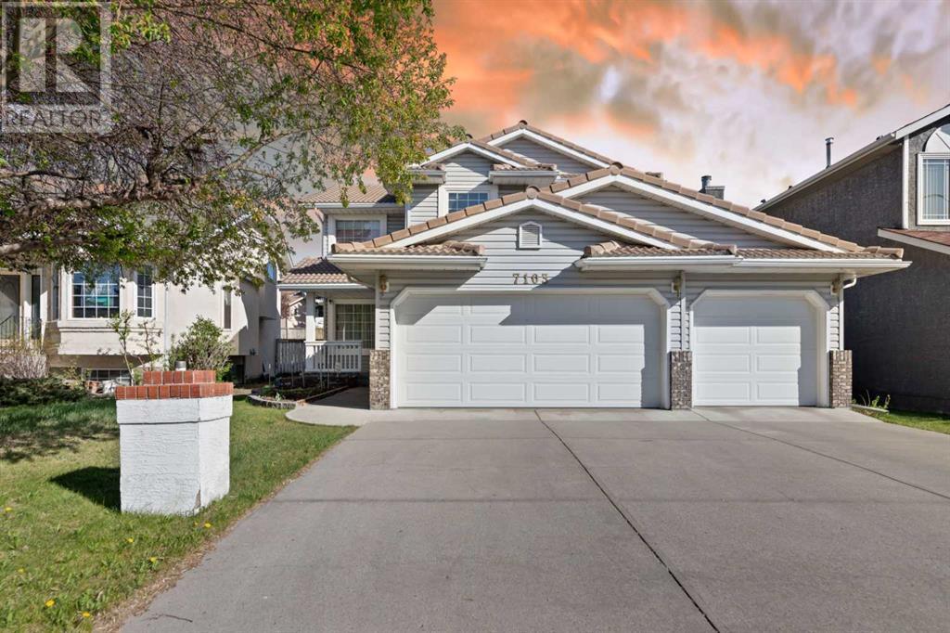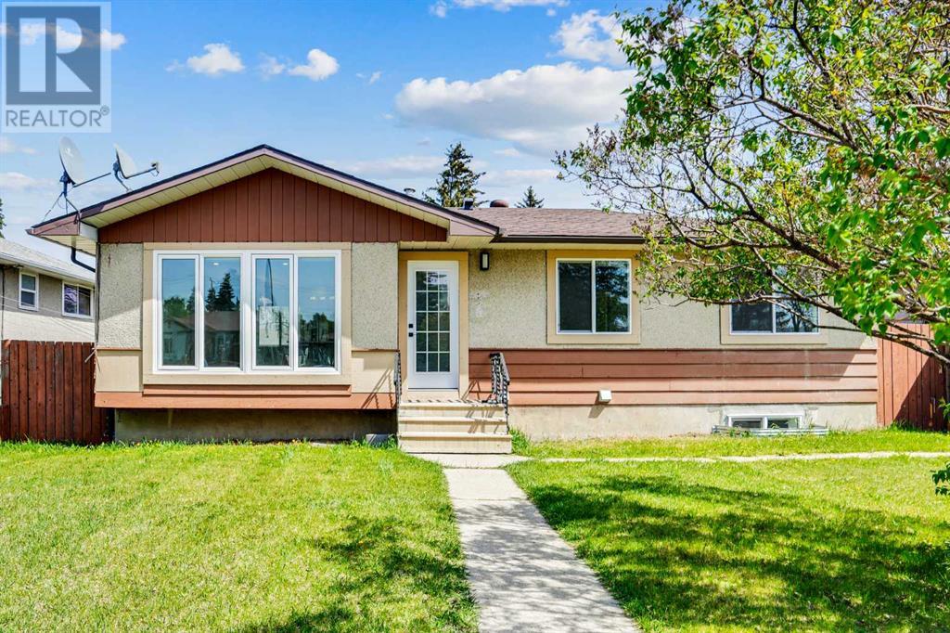Free account required
Unlock the full potential of your property search with a free account! Here's what you'll gain immediate access to:
- Exclusive Access to Every Listing
- Personalized Search Experience
- Favorite Properties at Your Fingertips
- Stay Ahead with Email Alerts
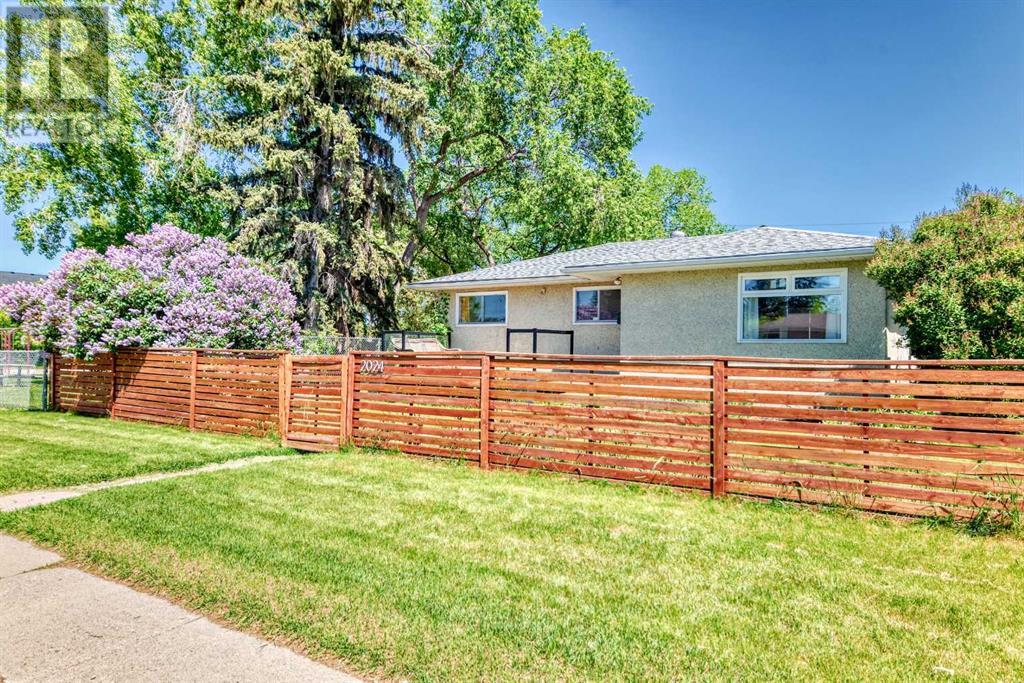
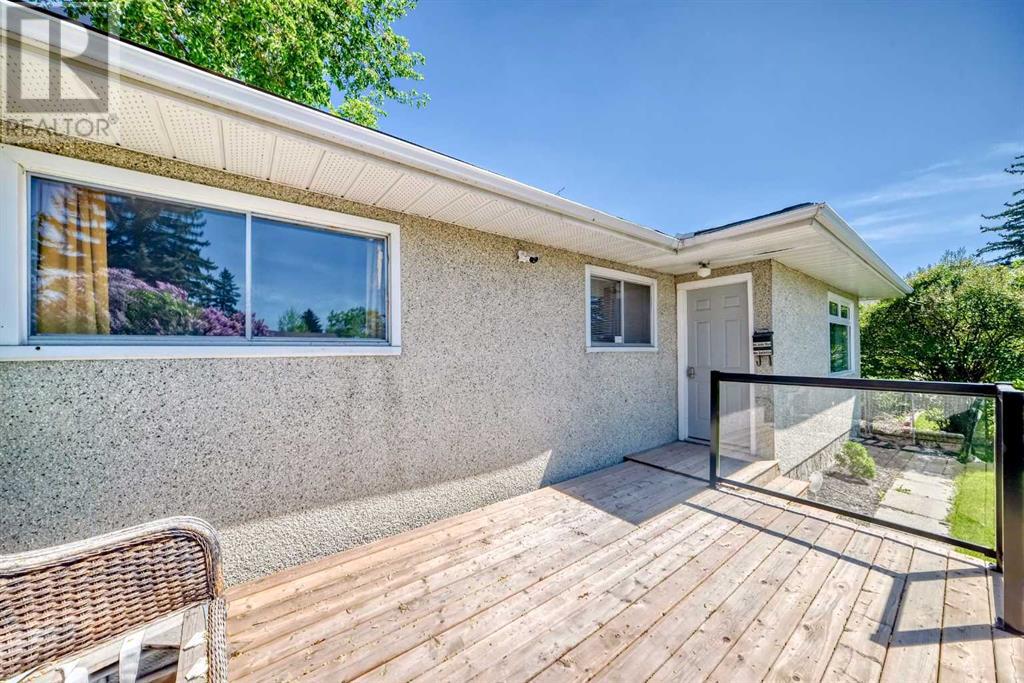

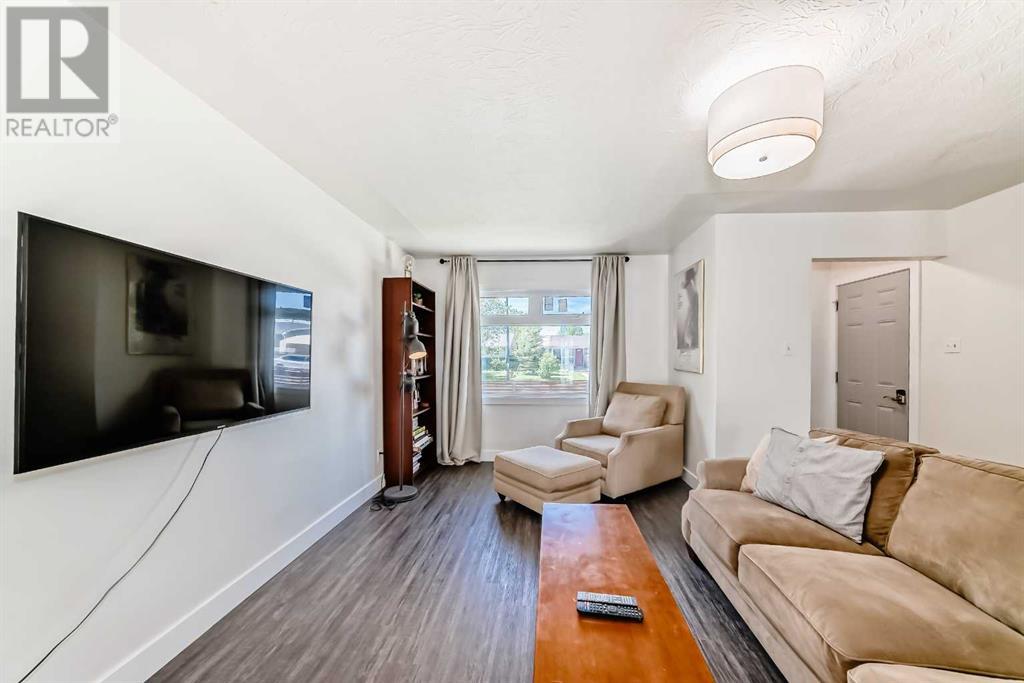
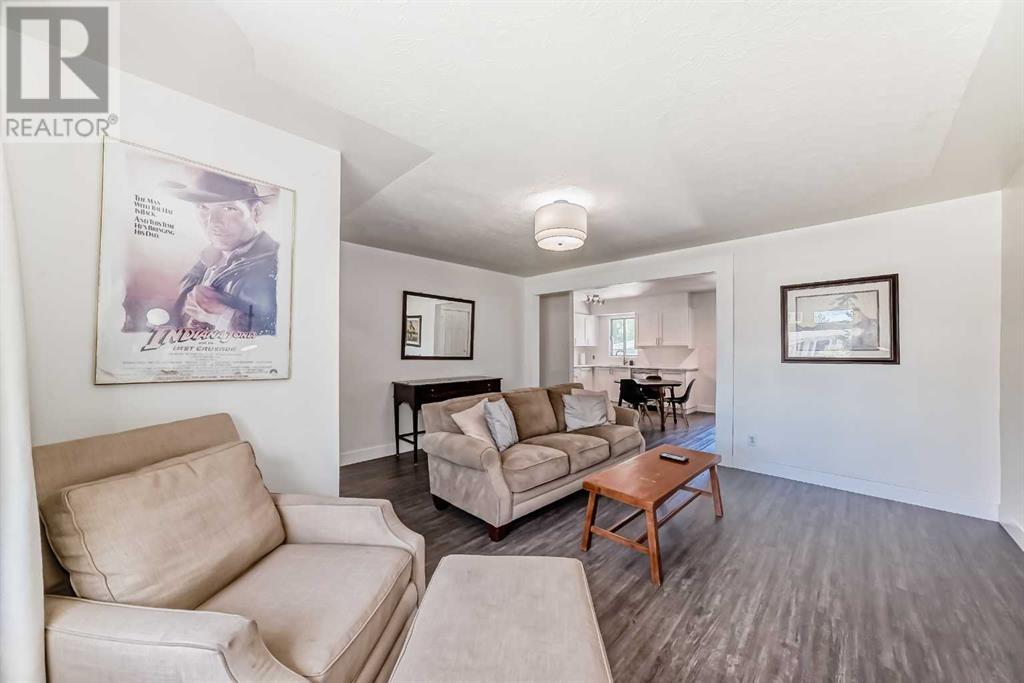
$660,000
2024 45 Street SE
Calgary, Alberta, Alberta, t2b1j9
MLS® Number: A2226097
Property description
Incredible opportunity to own a cash-flowing property in the heart of Dover! This fully developed bungalow sits on a rare double lot and features THREE separate living units, including a LEGAL city-approved laneway suite, an updated 3-bedroom main floor, and an illegal 1-bedroom basement suite. The newly updated main floor showcases new bathroom and kitchen, vinyl laminate flooring, with charming hardwood in the bedrooms. Downstairs, the private, separate entrance 1 bedroom basement suite includes a cozy fireplace, a granite countertop in the kitchenette and a brand-new bathroom. The laneway suite is fully registered and offers modern finishes, granite surfaces, a private entrance, and its own address with the city. With large front and rear decks, loads of natural light, and direct access to a beautiful park, this home offers unbeatable comfort and investment potential. Steps to International Avenue with endless amenities, this move-in-ready property brings in over $3,500/month and is perfect for multi-generational living, investors, or homeowners looking for passive income. Don’t miss out—book your showing today!
Building information
Type
*****
Appliances
*****
Architectural Style
*****
Basement Features
*****
Basement Type
*****
Constructed Date
*****
Construction Style Attachment
*****
Cooling Type
*****
Exterior Finish
*****
Fireplace Present
*****
FireplaceTotal
*****
Flooring Type
*****
Foundation Type
*****
Half Bath Total
*****
Heating Fuel
*****
Heating Type
*****
Size Interior
*****
Stories Total
*****
Total Finished Area
*****
Land information
Fence Type
*****
Size Depth
*****
Size Frontage
*****
Size Irregular
*****
Size Total
*****
Rooms
Main level
Living room
*****
Bedroom
*****
Primary Bedroom
*****
3pc Bathroom
*****
Bedroom
*****
Kitchen
*****
Basement
Primary Bedroom
*****
Other
*****
Dining room
*****
Living room
*****
Storage
*****
3pc Bathroom
*****
Other
*****
Laundry room
*****
Third level
Living room/Dining room
*****
Other
*****
Furnace
*****
Primary Bedroom
*****
3pc Bathroom
*****
Main level
Living room
*****
Bedroom
*****
Primary Bedroom
*****
3pc Bathroom
*****
Bedroom
*****
Kitchen
*****
Basement
Primary Bedroom
*****
Other
*****
Dining room
*****
Living room
*****
Storage
*****
3pc Bathroom
*****
Other
*****
Laundry room
*****
Third level
Living room/Dining room
*****
Other
*****
Furnace
*****
Primary Bedroom
*****
3pc Bathroom
*****
Main level
Living room
*****
Bedroom
*****
Primary Bedroom
*****
3pc Bathroom
*****
Bedroom
*****
Kitchen
*****
Basement
Primary Bedroom
*****
Other
*****
Dining room
*****
Living room
*****
Storage
*****
3pc Bathroom
*****
Courtesy of Stonemere Real Estate Solutions
Book a Showing for this property
Please note that filling out this form you'll be registered and your phone number without the +1 part will be used as a password.
