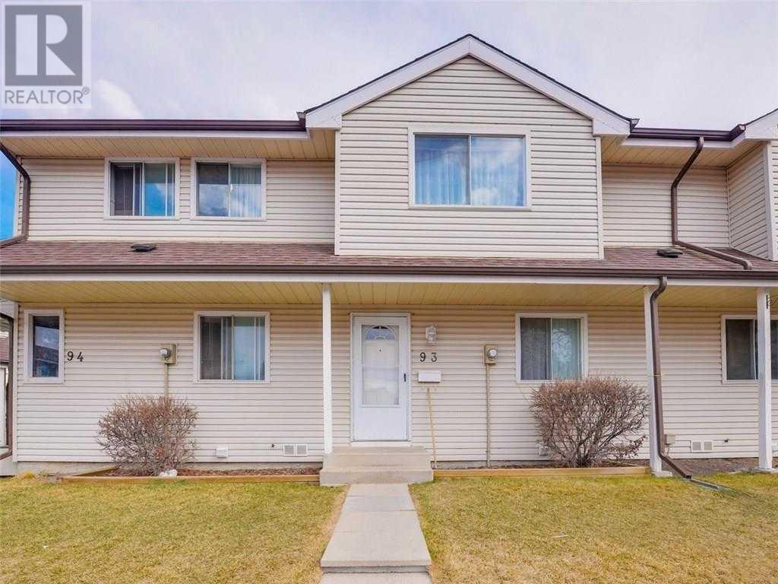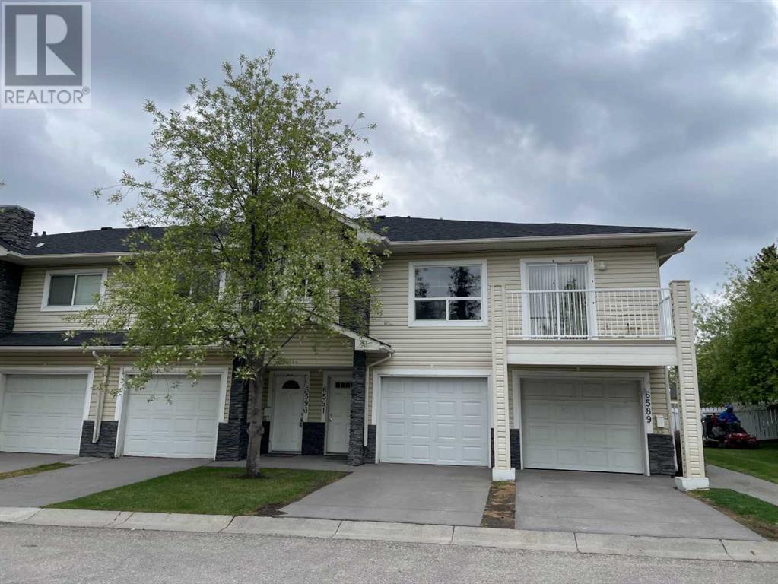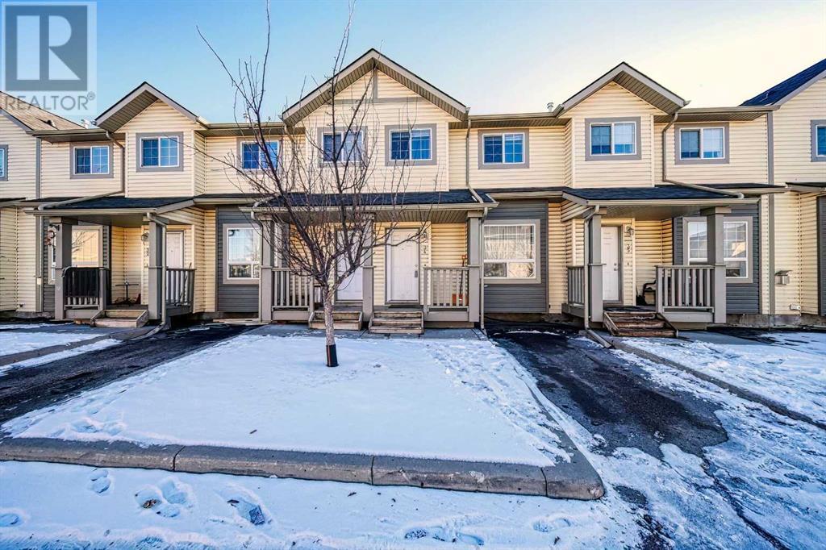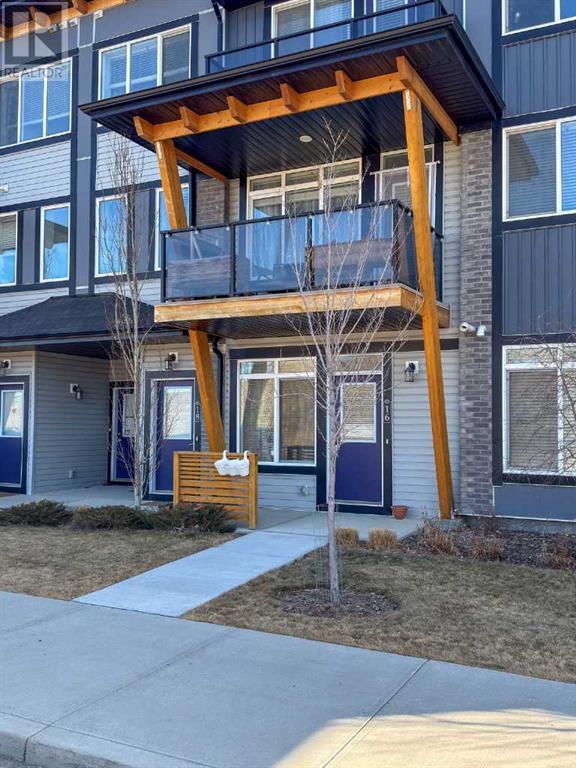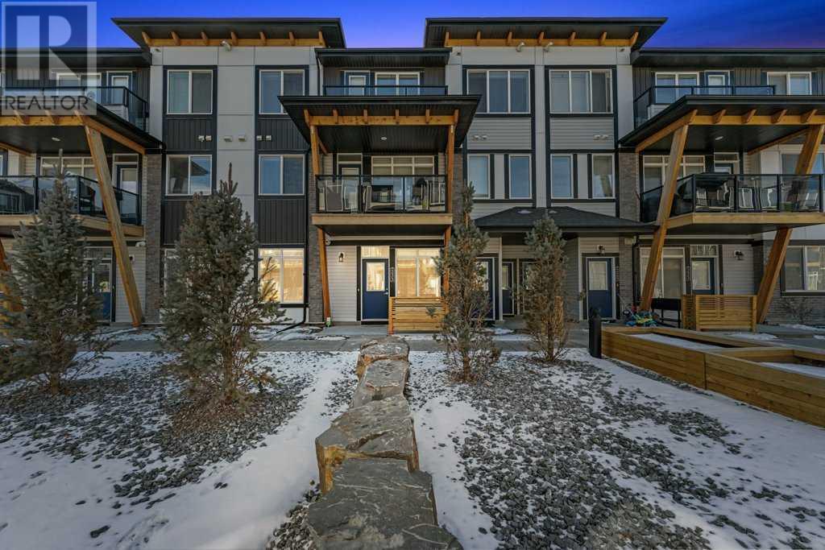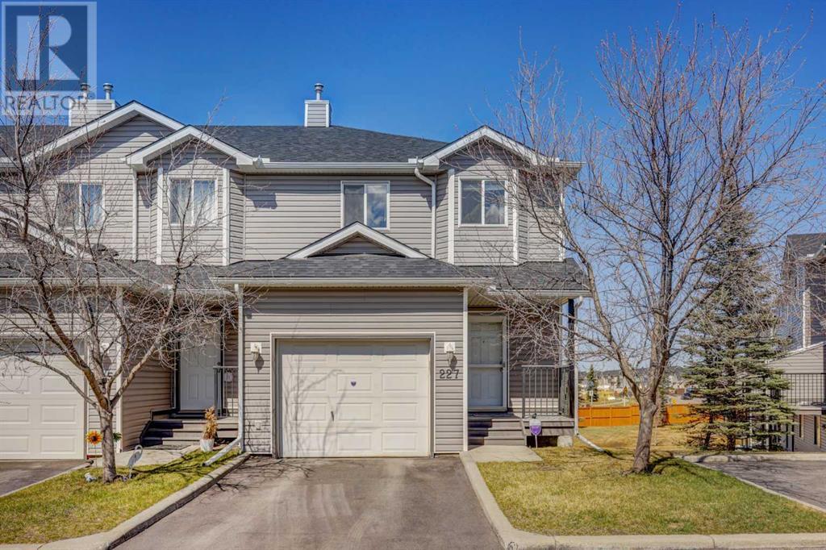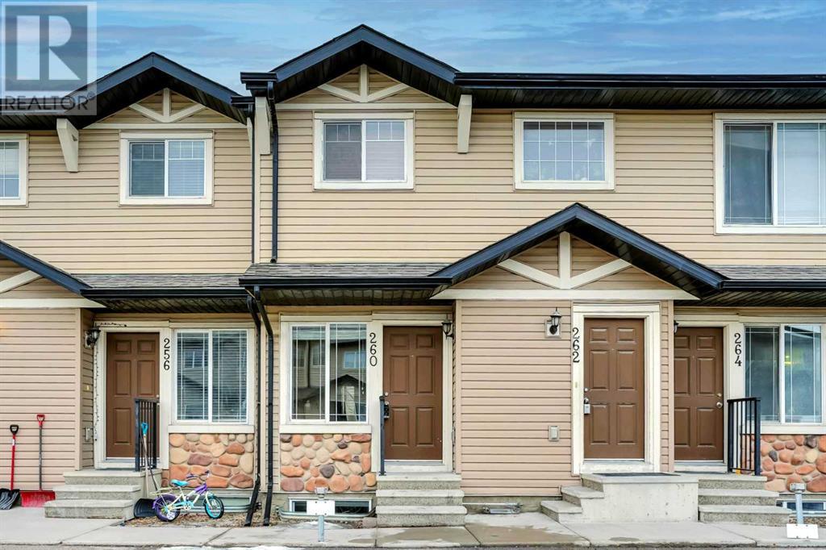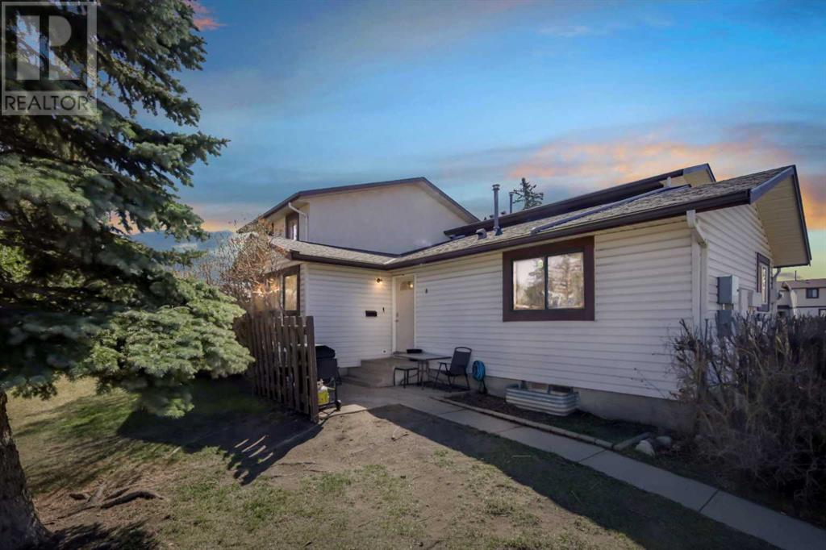Free account required
Unlock the full potential of your property search with a free account! Here's what you'll gain immediate access to:
- Exclusive Access to Every Listing
- Personalized Search Experience
- Favorite Properties at Your Fingertips
- Stay Ahead with Email Alerts
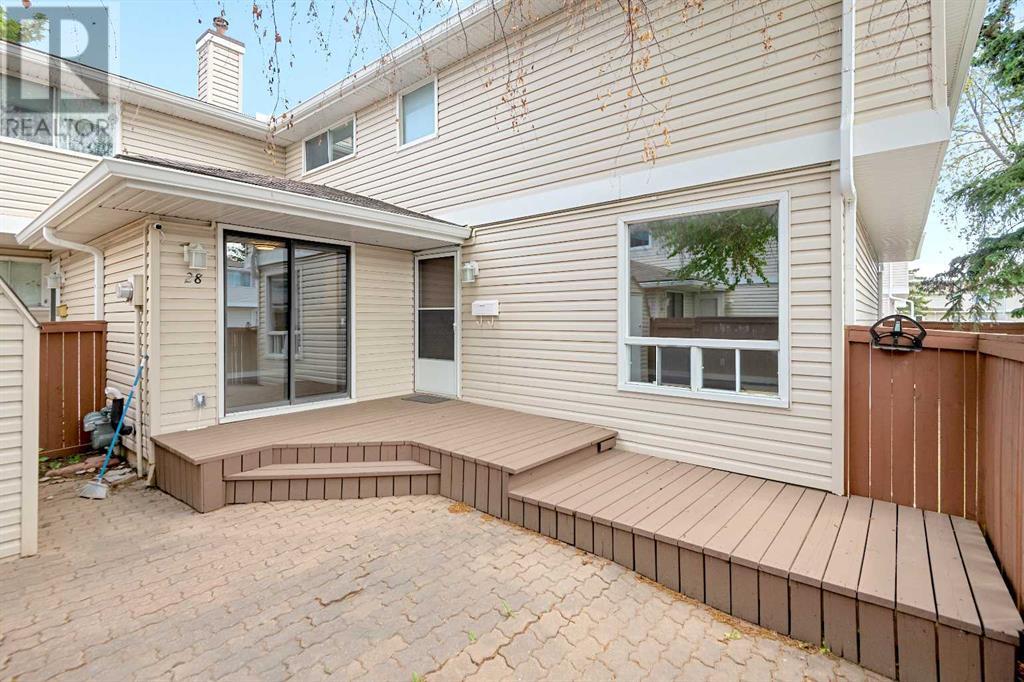
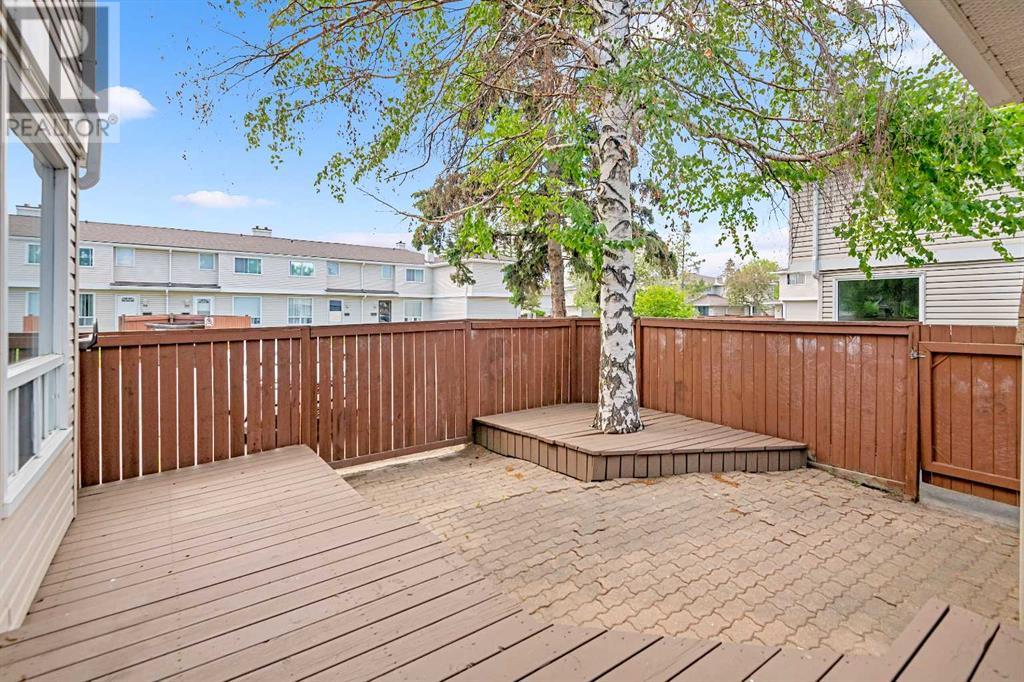
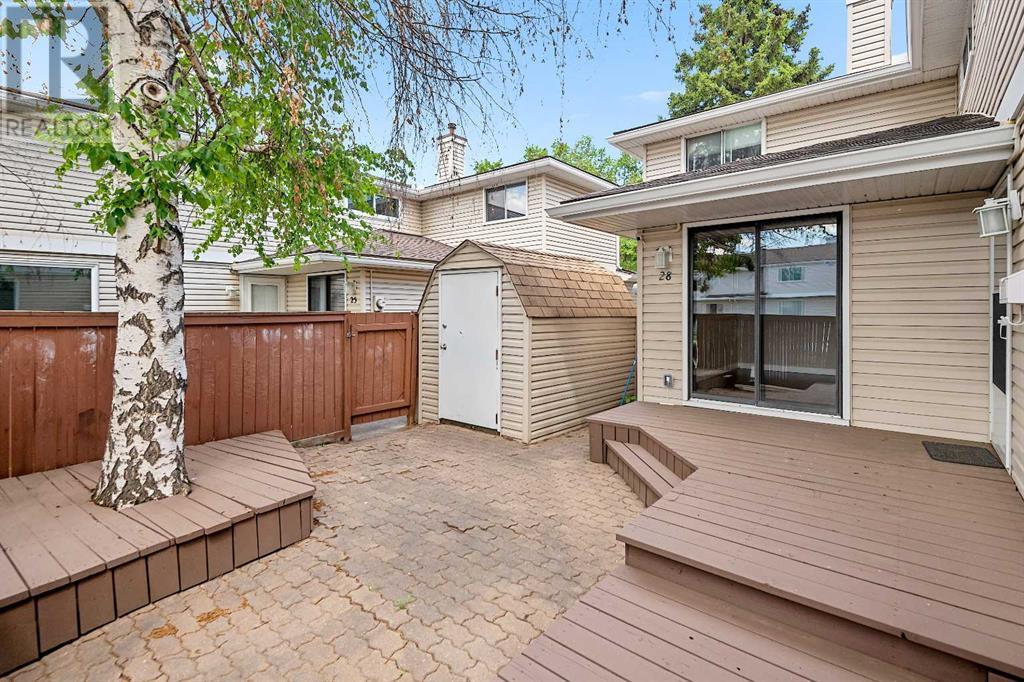
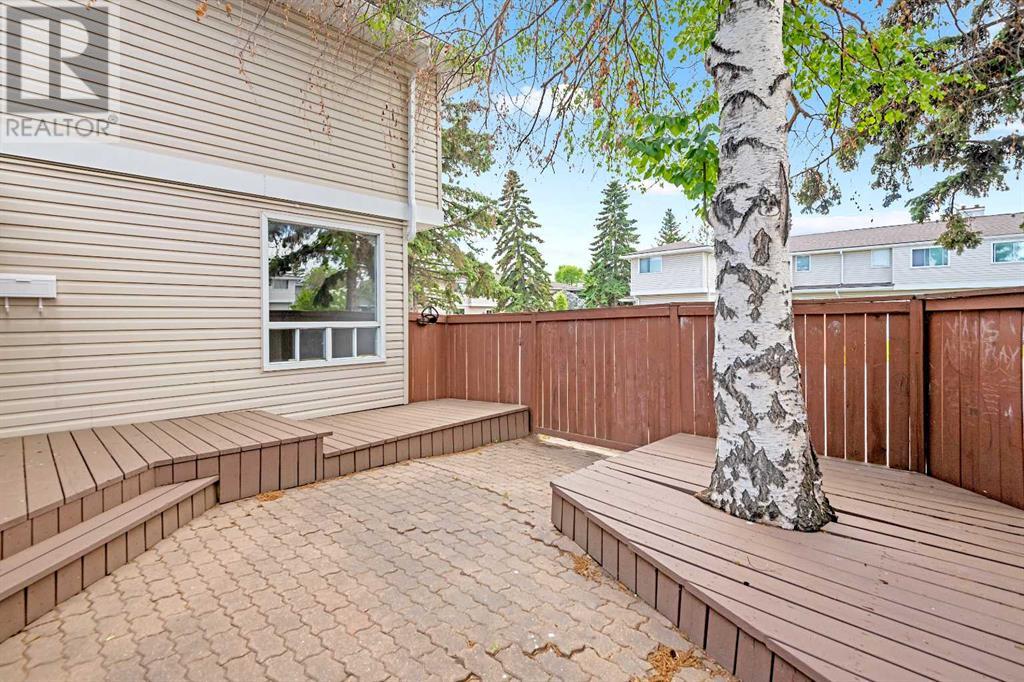
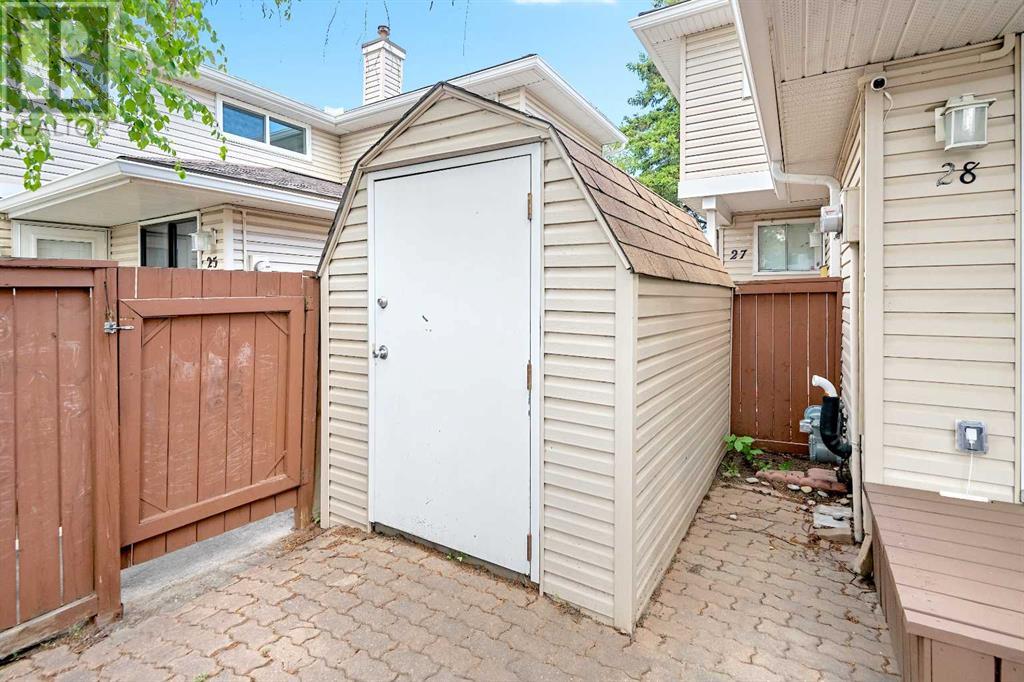
$334,900
28, 1155 Falconridge Drive NE
Calgary, Alberta, Alberta, T3J1E1
MLS® Number: A2226292
Property description
Location, Location, Location! This freshly painted throughout, stained Deck & beautifully RENOVATED and well maintained end-unit offers nearly 1,350 sq. ft. of modern living space. The upper level has 2 large bedrooms and a 4PC bath. The foyer leads to an OPEN CONCEPT kitchen, living and dining area with large windows that bring in a lot of natural light. This home combines convenience with comfort. The basement has a large rec room and a laundry room with additional storage space. This townhouse is located close to public transportation, schools, parks, the Genesis Centre, Don Hartman Sportsplex, the LRT station, Stoney Trail, and a large shopping plaza is just steps away. This townhouse is the ideal choice for first-time home buyers or investors. Featuring modern and elegant design and it is in a move in ready condition with LOW CONDO FEES and a PRIVATE YARD. Don’t miss out on this fantastic opportunity—schedule your showing today!
Building information
Type
*****
Appliances
*****
Basement Development
*****
Basement Type
*****
Constructed Date
*****
Construction Material
*****
Construction Style Attachment
*****
Cooling Type
*****
Exterior Finish
*****
Flooring Type
*****
Foundation Type
*****
Half Bath Total
*****
Heating Fuel
*****
Heating Type
*****
Size Interior
*****
Stories Total
*****
Total Finished Area
*****
Land information
Amenities
*****
Fence Type
*****
Size Total
*****
Rooms
Main level
Foyer
*****
Dining room
*****
Kitchen
*****
Living room
*****
Lower level
Furnace
*****
Laundry room
*****
Family room
*****
Second level
4pc Bathroom
*****
Bedroom
*****
Primary Bedroom
*****
Main level
Foyer
*****
Dining room
*****
Kitchen
*****
Living room
*****
Lower level
Furnace
*****
Laundry room
*****
Family room
*****
Second level
4pc Bathroom
*****
Bedroom
*****
Primary Bedroom
*****
Main level
Foyer
*****
Dining room
*****
Kitchen
*****
Living room
*****
Lower level
Furnace
*****
Laundry room
*****
Family room
*****
Second level
4pc Bathroom
*****
Bedroom
*****
Primary Bedroom
*****
Main level
Foyer
*****
Dining room
*****
Kitchen
*****
Living room
*****
Lower level
Furnace
*****
Laundry room
*****
Family room
*****
Second level
4pc Bathroom
*****
Bedroom
*****
Primary Bedroom
*****
Main level
Foyer
*****
Dining room
*****
Kitchen
*****
Living room
*****
Lower level
Furnace
*****
Laundry room
*****
Family room
*****
Second level
4pc Bathroom
*****
Bedroom
*****
Primary Bedroom
*****
Courtesy of Century 21 Bravo Realty
Book a Showing for this property
Please note that filling out this form you'll be registered and your phone number without the +1 part will be used as a password.
