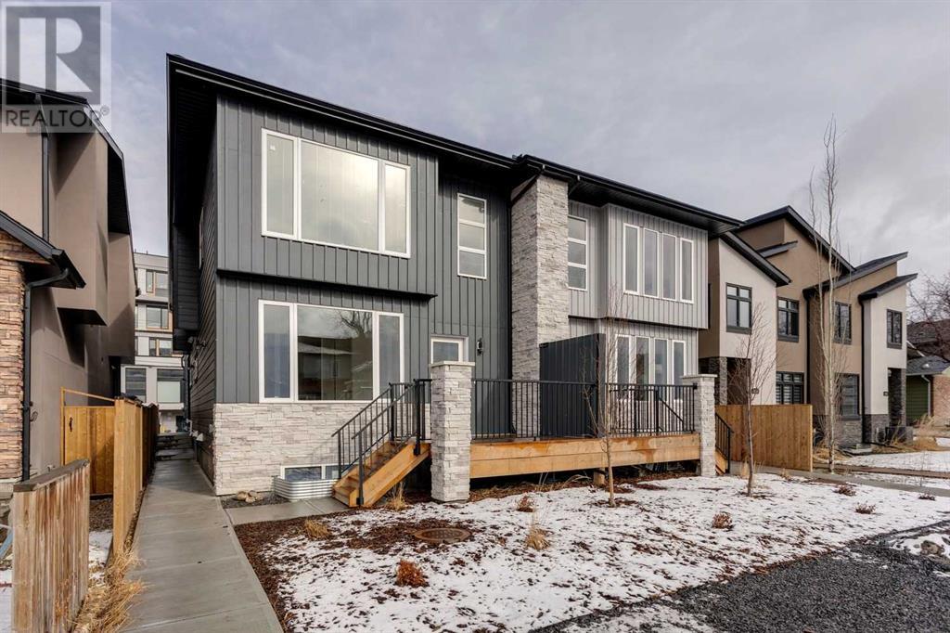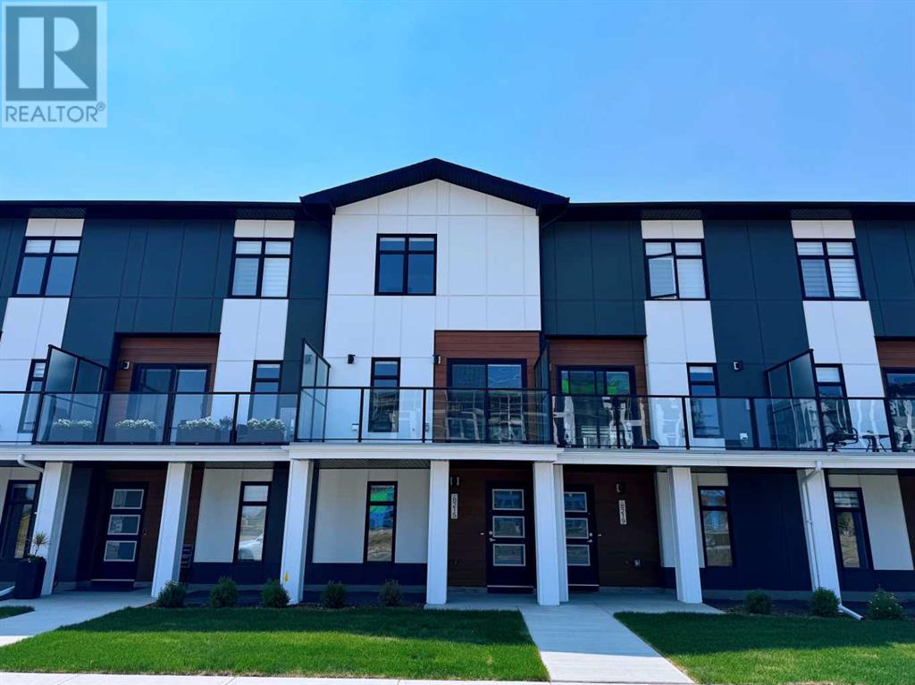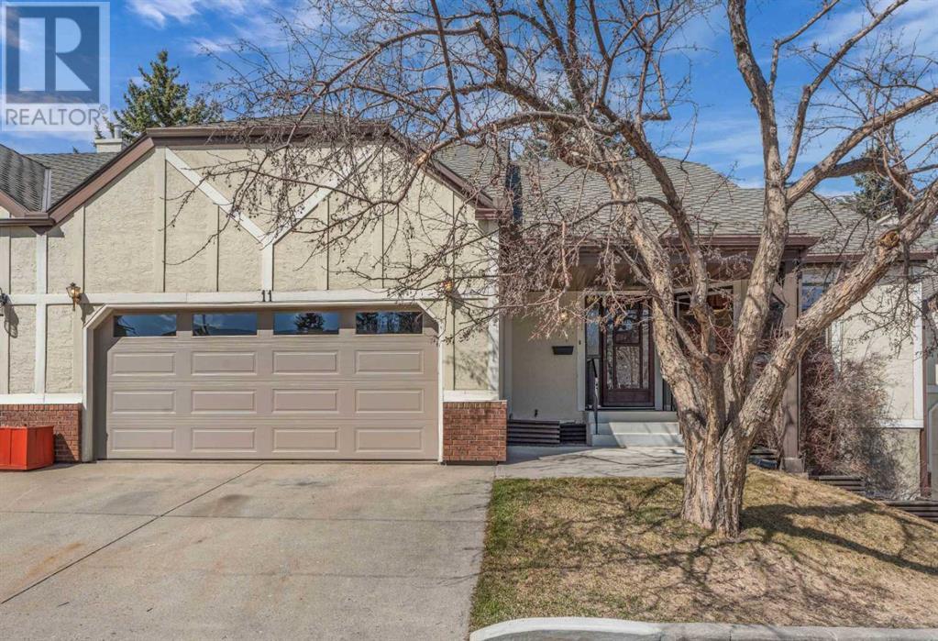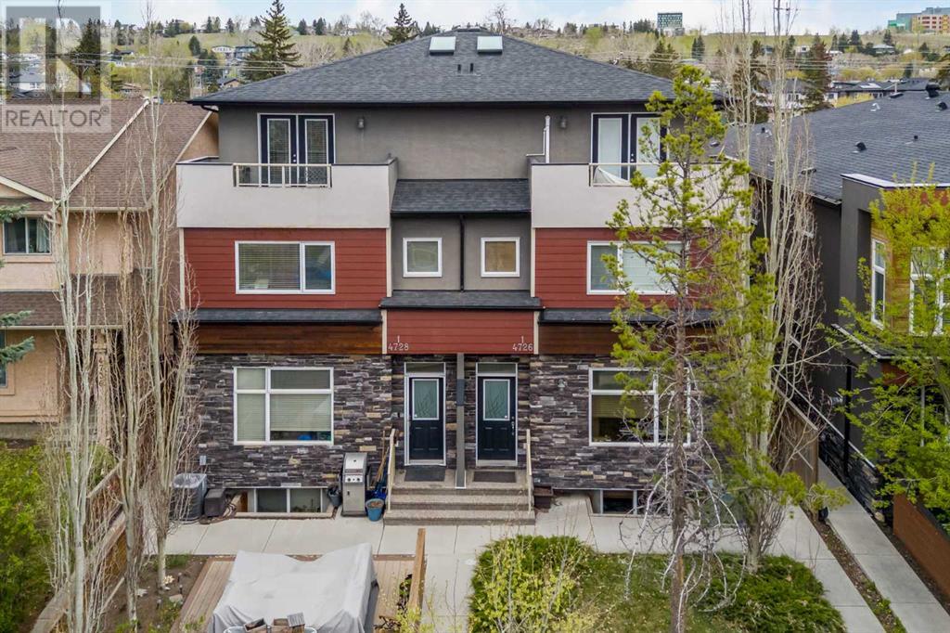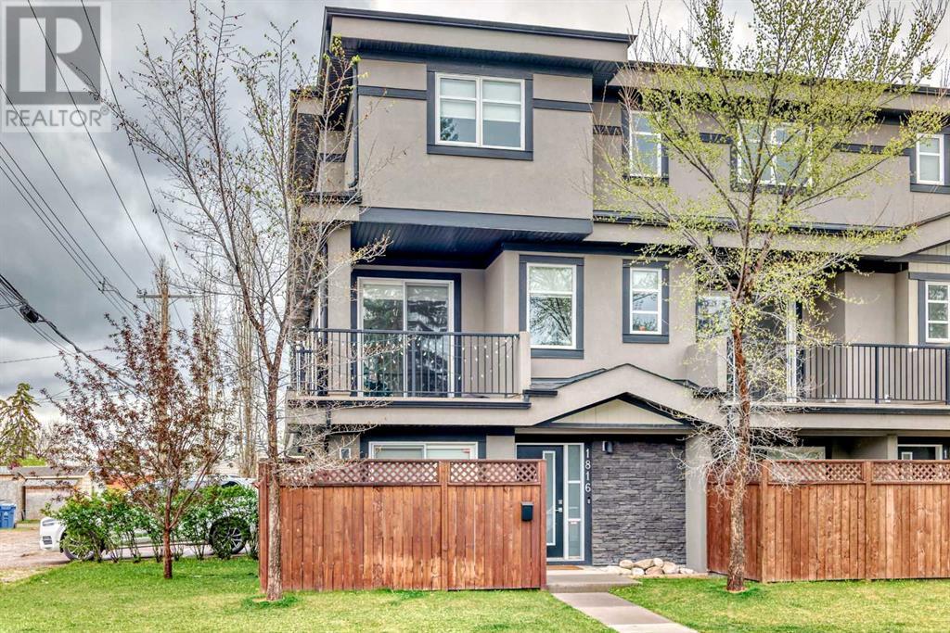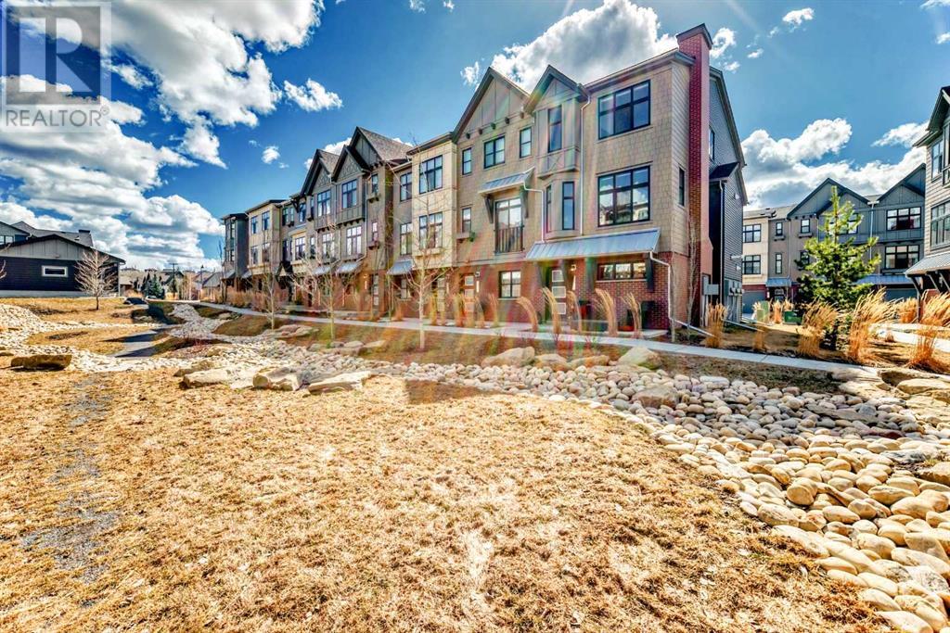Free account required
Unlock the full potential of your property search with a free account! Here's what you'll gain immediate access to:
- Exclusive Access to Every Listing
- Personalized Search Experience
- Favorite Properties at Your Fingertips
- Stay Ahead with Email Alerts
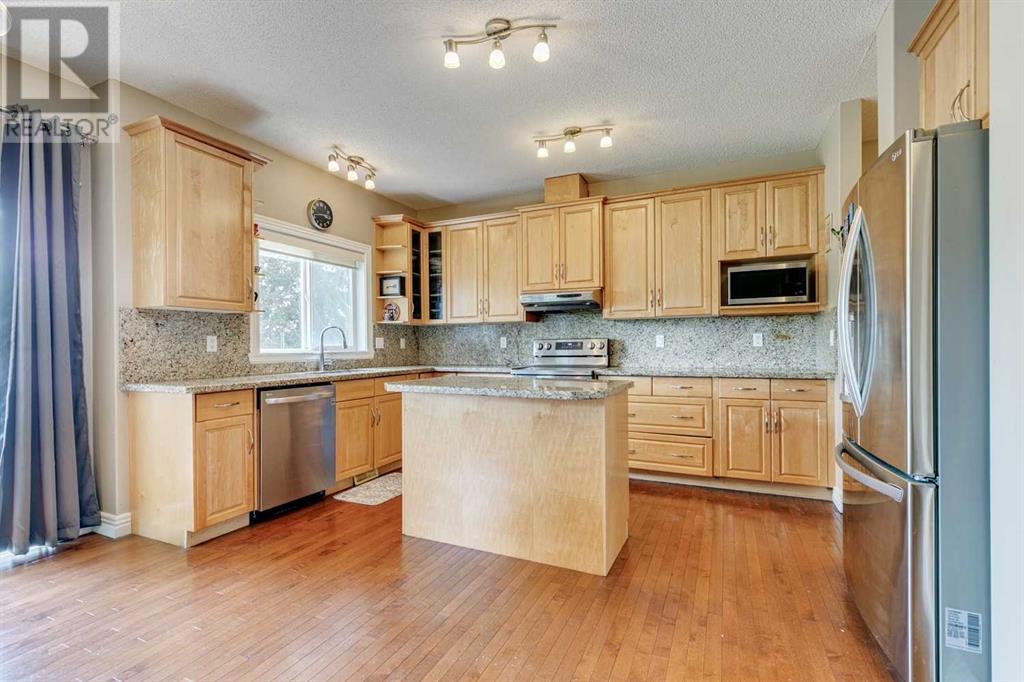
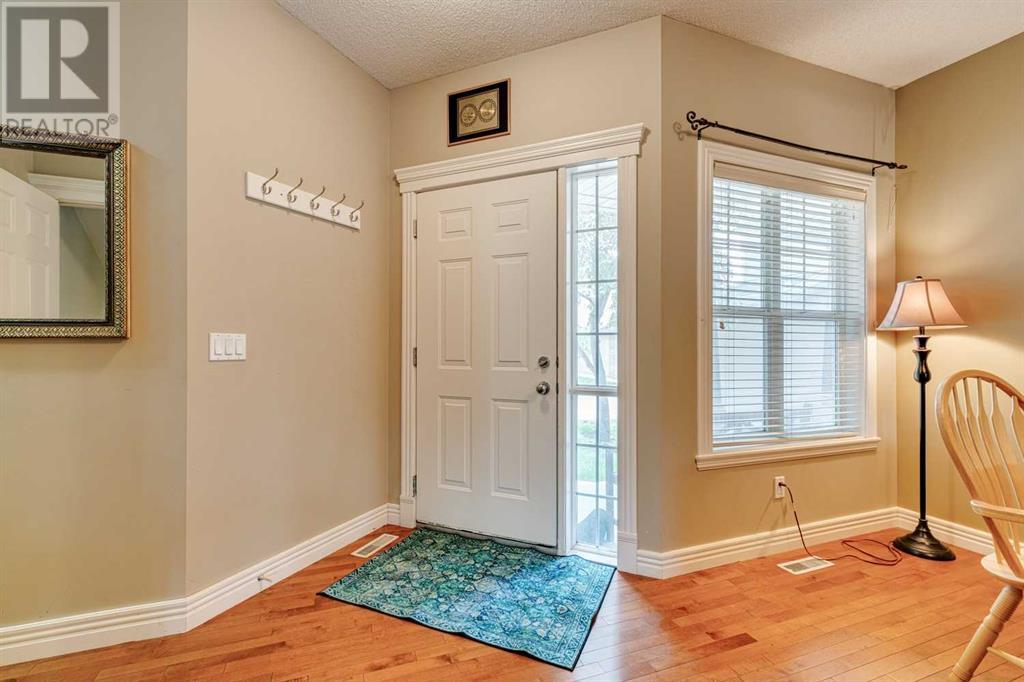
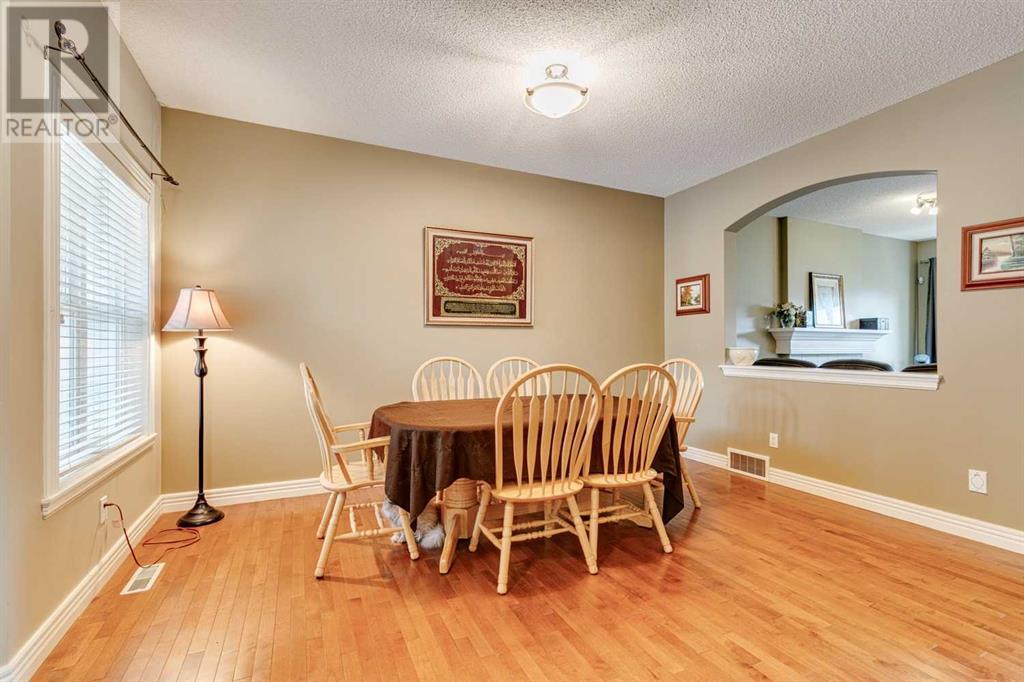
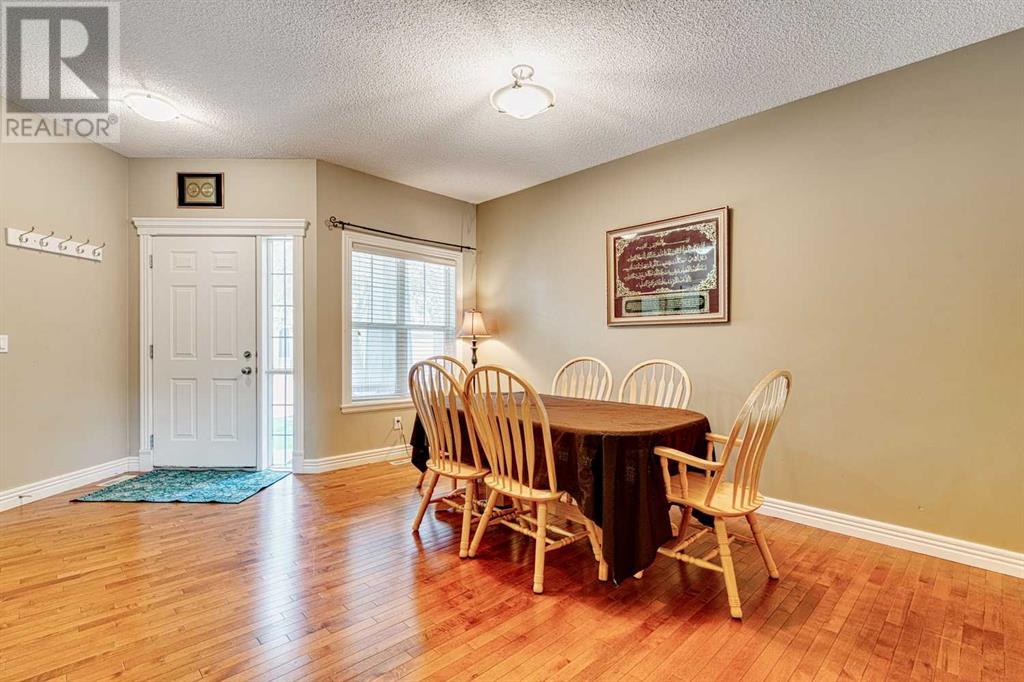
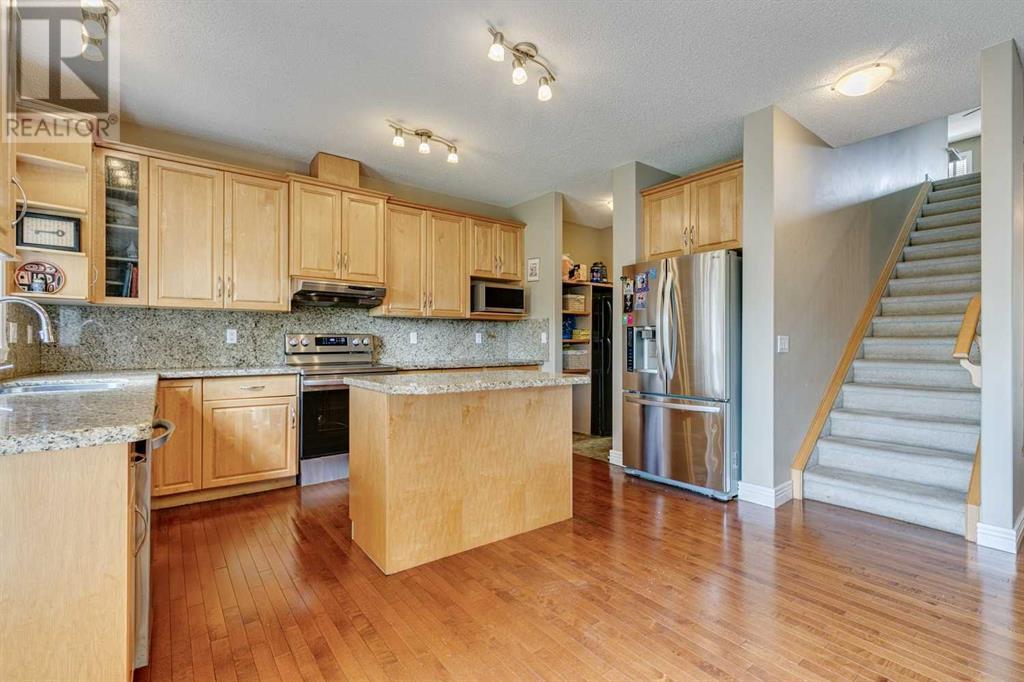
$624,900
65, 39 Strathlea Common SW
Calgary, Alberta, Alberta, T3H5P8
MLS® Number: A2226381
Property description
Don’t miss this incredible opportunity in Calgary’s desirable Strathcona Park! This spacious 3-bedroom, 3.5-bath townhouse offers 2,010 sq ft plus a professionally developed basement — a total of 2,910 sq ft of living space.Enjoy 9-foot ceilings, hardwood floors, and a cozy gas fireplace. The modern kitchen features granite countertops and opens to a west-facing private deck with a gas BBQ hookup — perfect for summer evenings.Upstairs, the primary suite includes a walk-in closet and a spa-like 4-piece ensuite. The finished basement adds a rec room, extra bedroom or den, a 3-piece bath, and a kitchenette — ideal for guests, extended family, or extra privacy.Additional perks include a double attached garage, big screen, projector and surround sound in the basement and a prime location with easy access to top schools, shopping, transit, and quick downtown access via car or LRT all in the quiet, well-maintained Springhaven complex.Now priced to sell — this one won’t last!
Building information
Type
*****
Appliances
*****
Basement Development
*****
Basement Type
*****
Constructed Date
*****
Construction Style Attachment
*****
Cooling Type
*****
Exterior Finish
*****
Fireplace Present
*****
FireplaceTotal
*****
Flooring Type
*****
Foundation Type
*****
Half Bath Total
*****
Heating Fuel
*****
Heating Type
*****
Size Interior
*****
Stories Total
*****
Total Finished Area
*****
Land information
Amenities
*****
Fence Type
*****
Landscape Features
*****
Size Depth
*****
Size Frontage
*****
Size Irregular
*****
Size Total
*****
Rooms
Upper Level
4pc Bathroom
*****
4pc Bathroom
*****
Bedroom
*****
Bedroom
*****
Primary Bedroom
*****
Bonus Room
*****
Main level
2pc Bathroom
*****
Laundry room
*****
Living room
*****
Pantry
*****
Dining room
*****
Kitchen
*****
Basement
3pc Bathroom
*****
Other
*****
Furnace
*****
Office
*****
Family room
*****
Upper Level
4pc Bathroom
*****
4pc Bathroom
*****
Bedroom
*****
Bedroom
*****
Primary Bedroom
*****
Bonus Room
*****
Main level
2pc Bathroom
*****
Laundry room
*****
Living room
*****
Pantry
*****
Dining room
*****
Kitchen
*****
Basement
3pc Bathroom
*****
Other
*****
Furnace
*****
Office
*****
Family room
*****
Upper Level
4pc Bathroom
*****
4pc Bathroom
*****
Bedroom
*****
Bedroom
*****
Primary Bedroom
*****
Bonus Room
*****
Main level
2pc Bathroom
*****
Laundry room
*****
Living room
*****
Pantry
*****
Dining room
*****
Kitchen
*****
Basement
3pc Bathroom
*****
Other
*****
Furnace
*****
Office
*****
Courtesy of RE/MAX House of Real Estate
Book a Showing for this property
Please note that filling out this form you'll be registered and your phone number without the +1 part will be used as a password.
