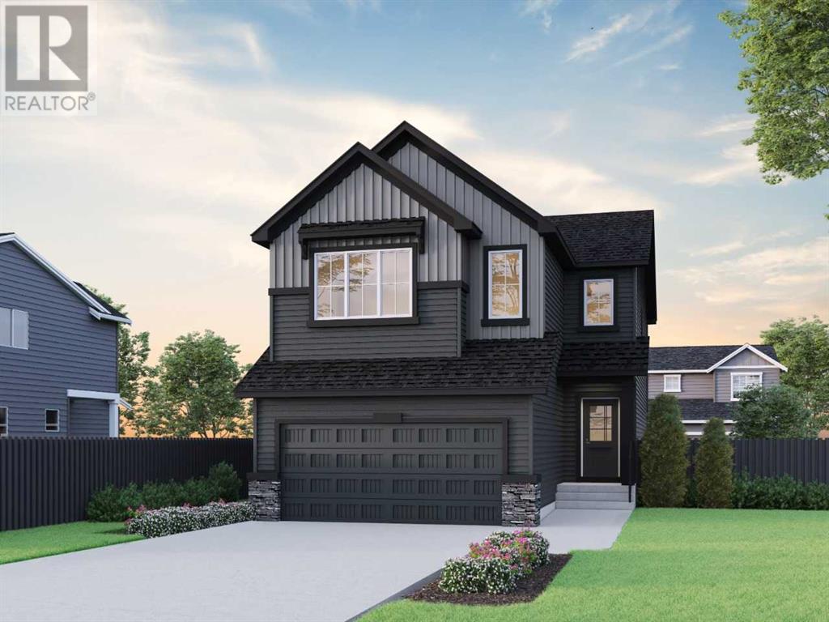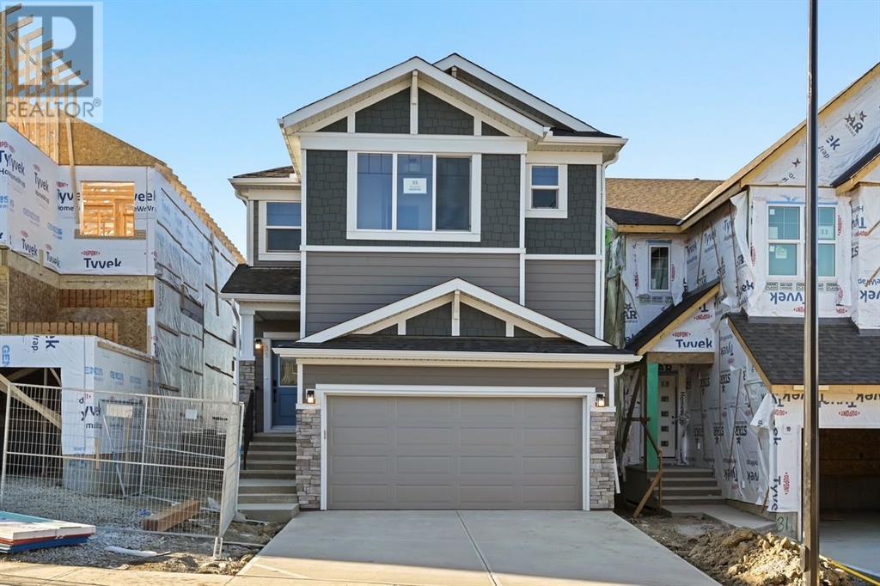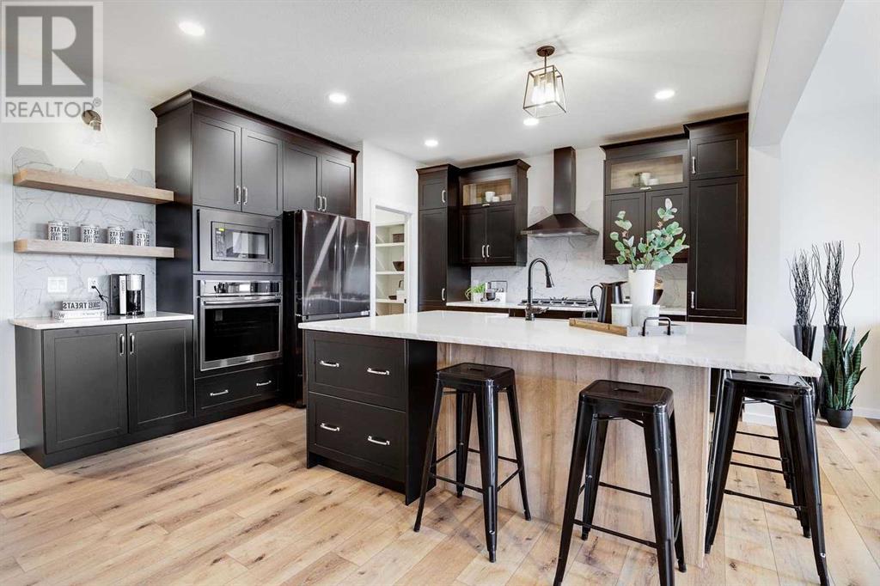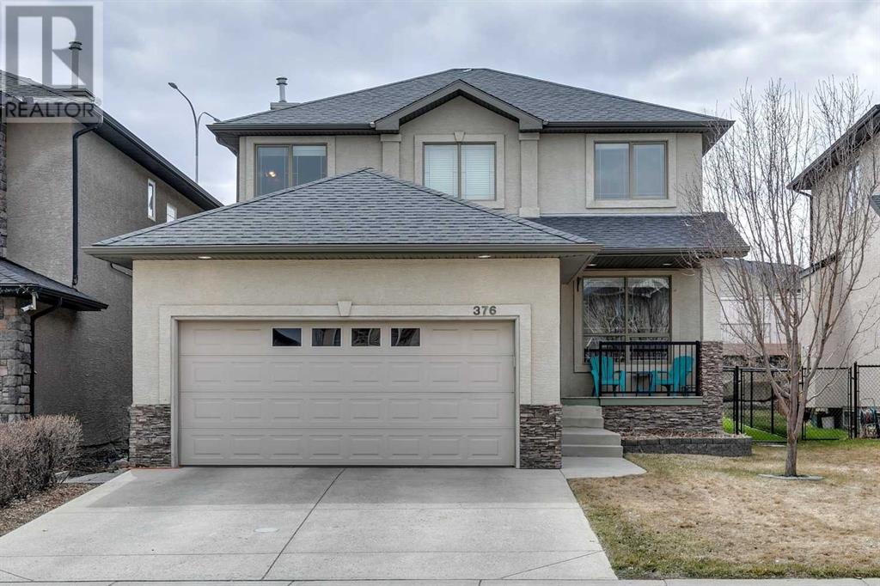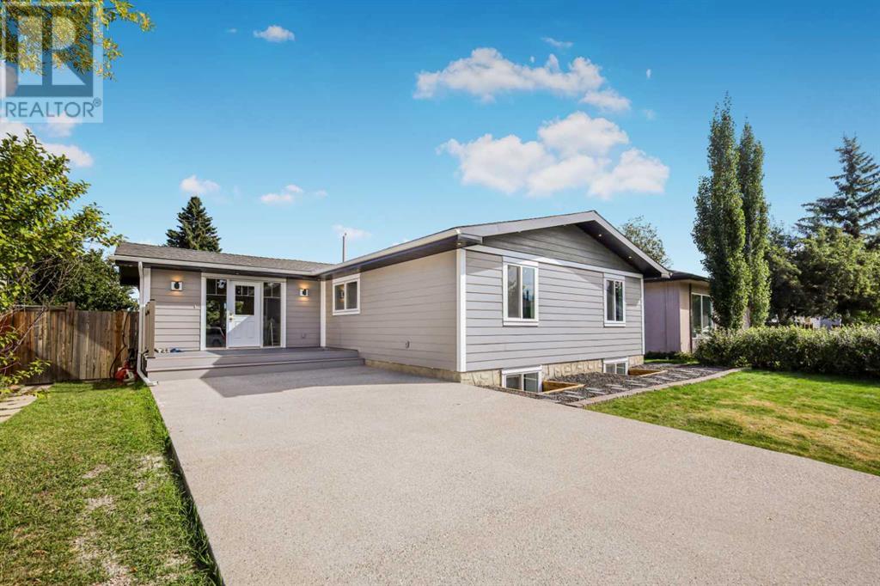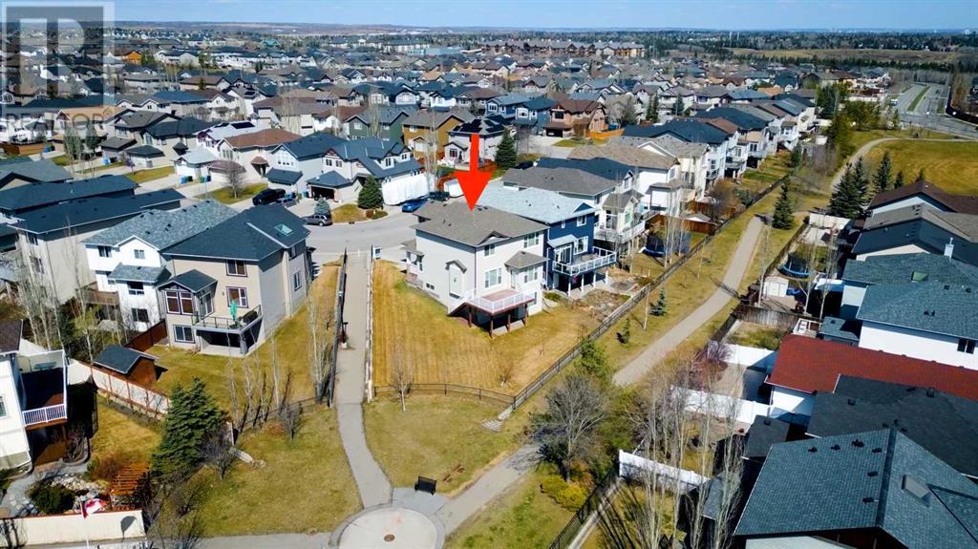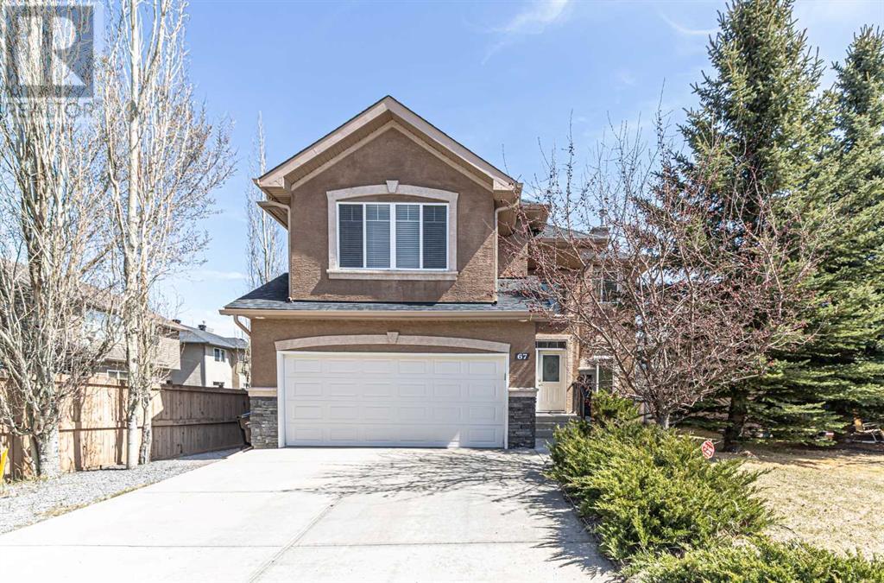Free account required
Unlock the full potential of your property search with a free account! Here's what you'll gain immediate access to:
- Exclusive Access to Every Listing
- Personalized Search Experience
- Favorite Properties at Your Fingertips
- Stay Ahead with Email Alerts
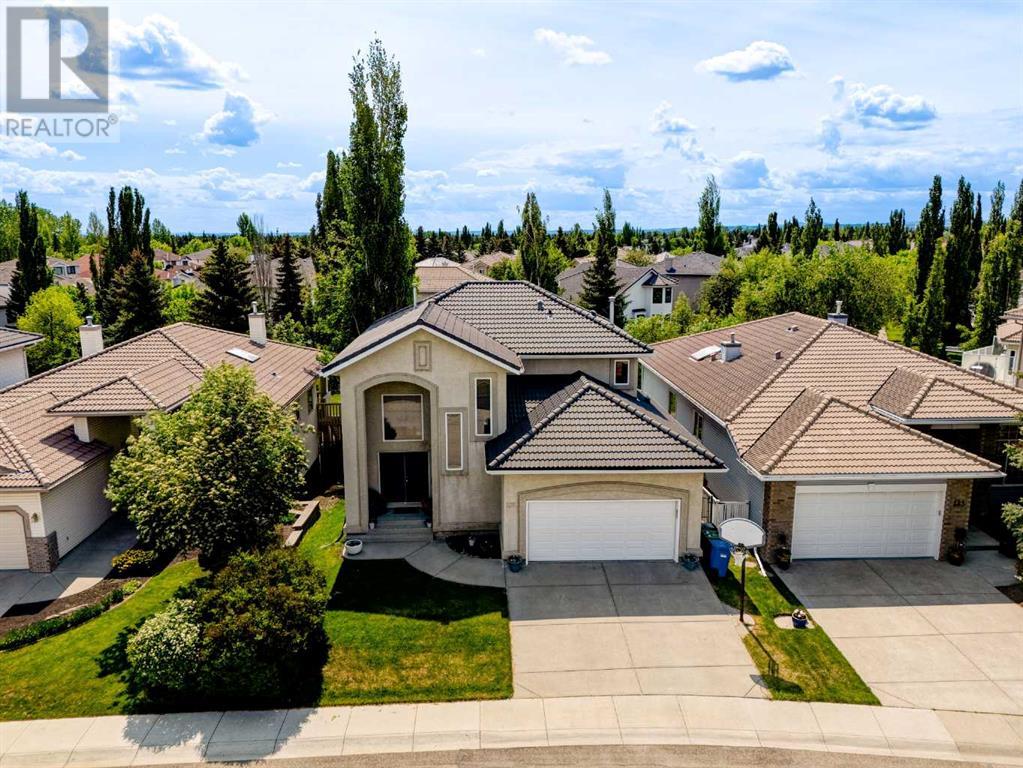
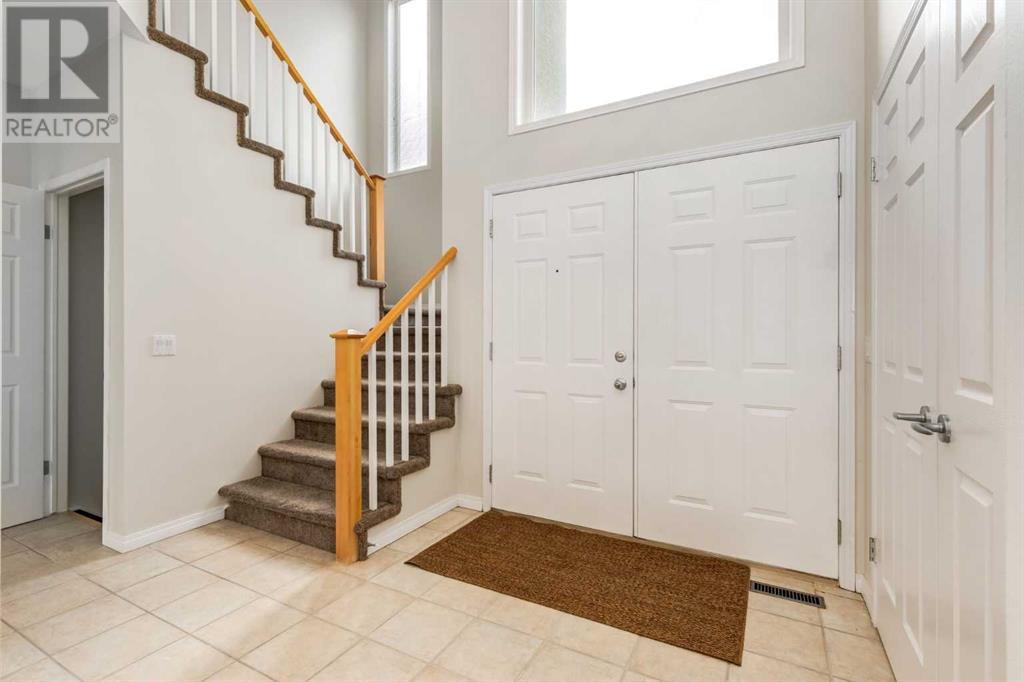
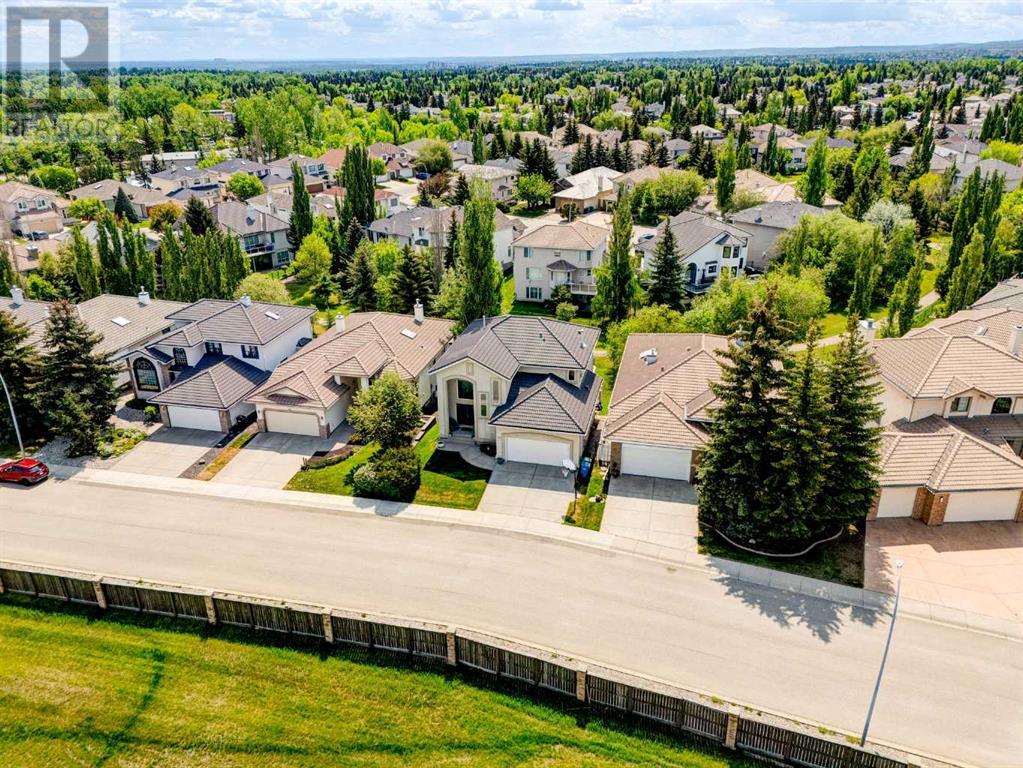
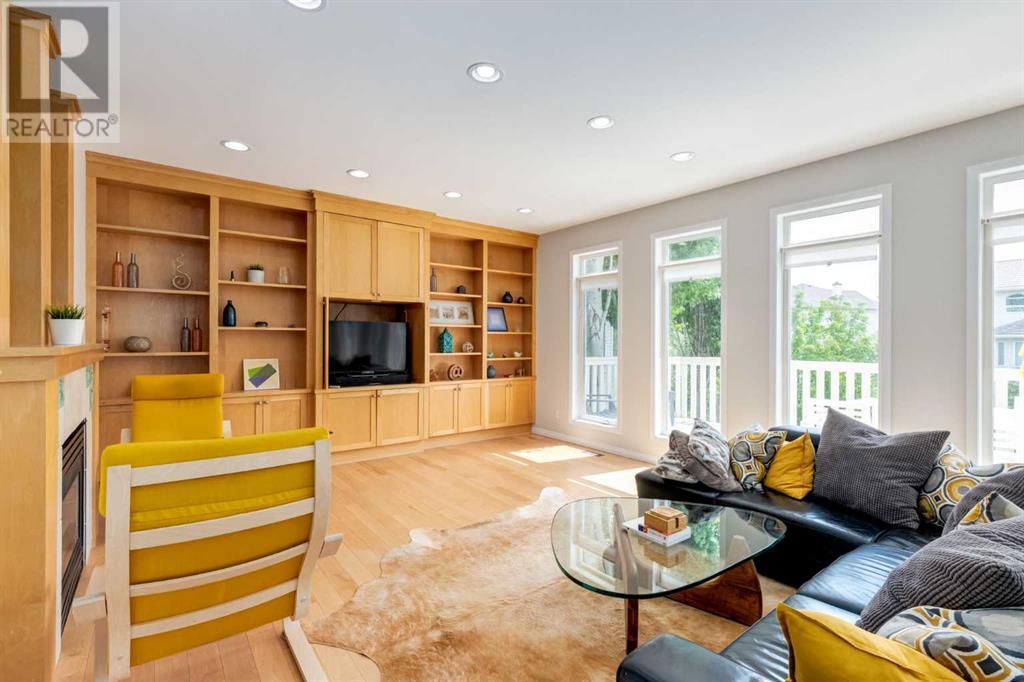
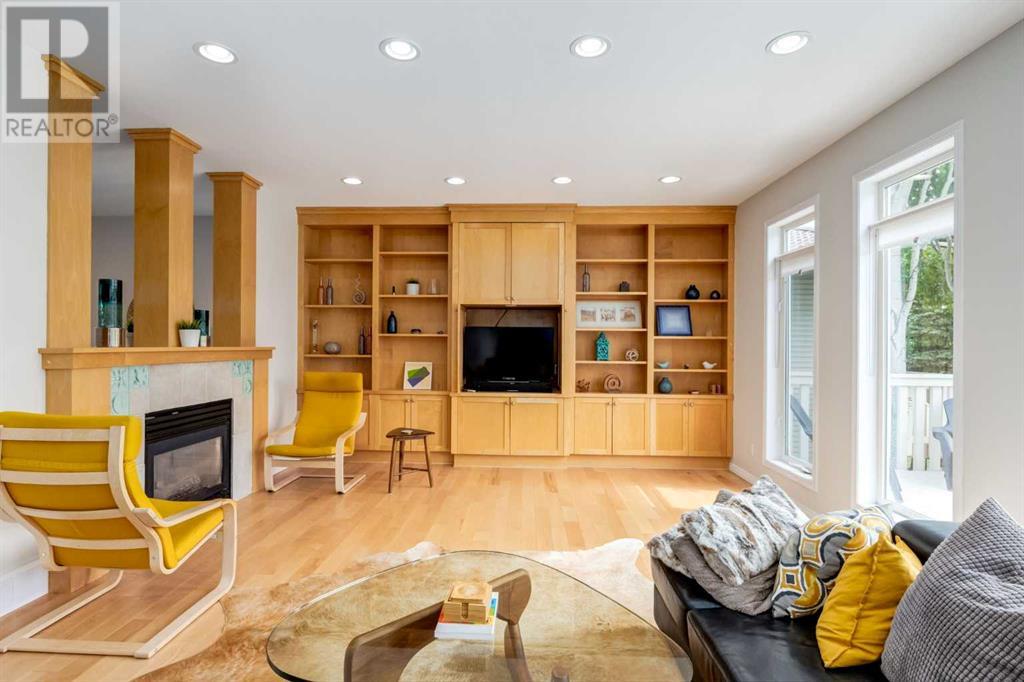
$915,000
129 Woodpark Close SW
Calgary, Alberta, Alberta, T2W6H1
MLS® Number: A2226781
Property description
Contemporary Style Two-Story Home with a South Exposure Walk Out Basement ... Unique Custom Built Home ... Step Into the 2 Storey Foyer and into the Large Dining Room with a Two-Sided Fireplace to the Adjoining Living Room ... The 19' X 15' Living Room Features Newer Hardwood Floors, 9' Painted Ceilings with Extensive Pot Lighting and a Dramatic Wall of Maple Built Ins ... Enjoy All Afternoon Sunshine in the Large Living Room with Wall to Wall Windows ... Air Conditioned for Your Summer Comfort - Renovated Kitchen with Quartz Counters, Island Breakfast Bar, Corner Pantry and Built-In Desk ... Massive 36' X 10' South Facing Deck Overlooking the Park Like Back Yard ...Four Bedroom Upstairs and One Bedroom Down ... Large 31' X 15' South Facing Family Room in the Walk Out to the Patio Features a Wall of Storage, a Wall of Windows and Pot Lighting ...South Yard Backing onto a Green Belt with Pathways to 2 Children's Playgrounds ... Underground Sprinkler System to Keep the Lawn Green ... Don't Miss Viewing this Impeccable Well Maintained Home ... Close to Fish Creek Park, Schools, Transit, Shopping and the New Costco ... Easy Access to Downtown Via Stoney Trail
Building information
Type
*****
Appliances
*****
Basement Development
*****
Basement Features
*****
Basement Type
*****
Constructed Date
*****
Construction Material
*****
Construction Style Attachment
*****
Cooling Type
*****
Fireplace Present
*****
FireplaceTotal
*****
Flooring Type
*****
Foundation Type
*****
Half Bath Total
*****
Heating Fuel
*****
Heating Type
*****
Size Interior
*****
Stories Total
*****
Total Finished Area
*****
Land information
Amenities
*****
Fence Type
*****
Landscape Features
*****
Size Depth
*****
Size Frontage
*****
Size Irregular
*****
Size Total
*****
Rooms
Main level
2pc Bathroom
*****
Kitchen
*****
Dining room
*****
Living room
*****
Lower level
3pc Bathroom
*****
Bedroom
*****
Family room
*****
Second level
4pc Bathroom
*****
Bedroom
*****
Bedroom
*****
Bedroom
*****
5pc Bathroom
*****
Primary Bedroom
*****
Courtesy of RE/MAX iRealty Innovations
Book a Showing for this property
Please note that filling out this form you'll be registered and your phone number without the +1 part will be used as a password.


