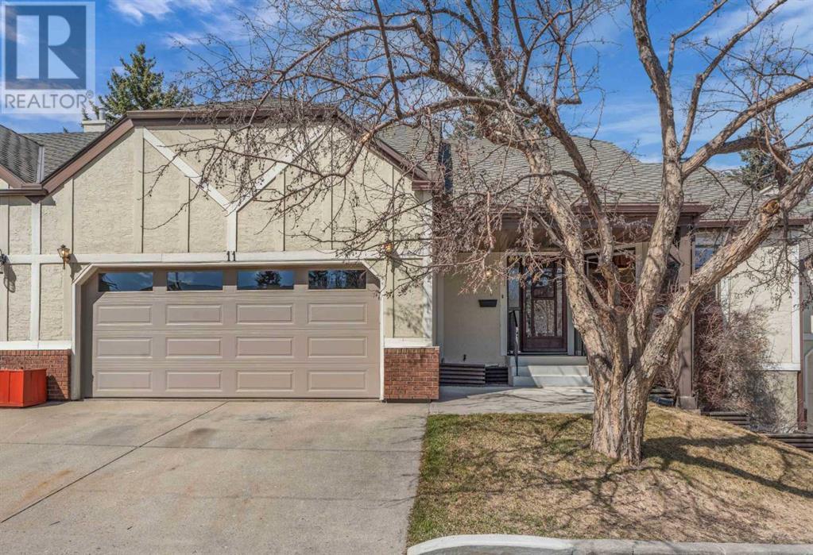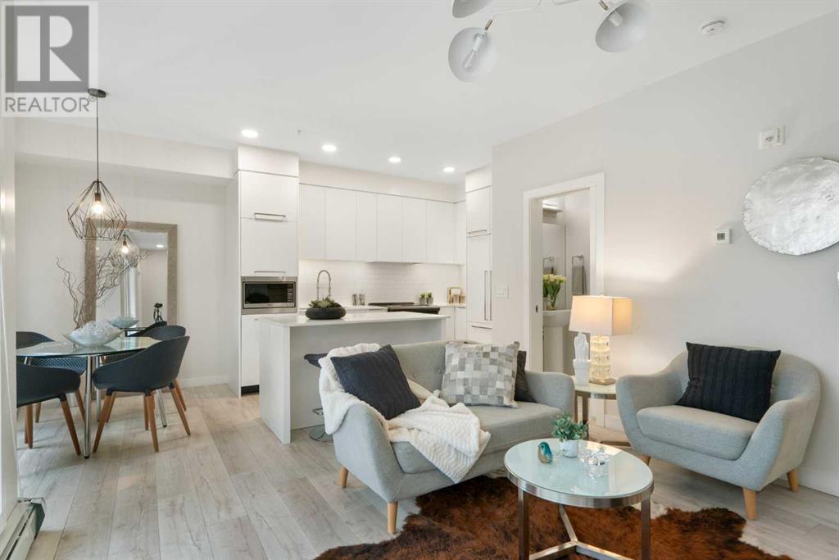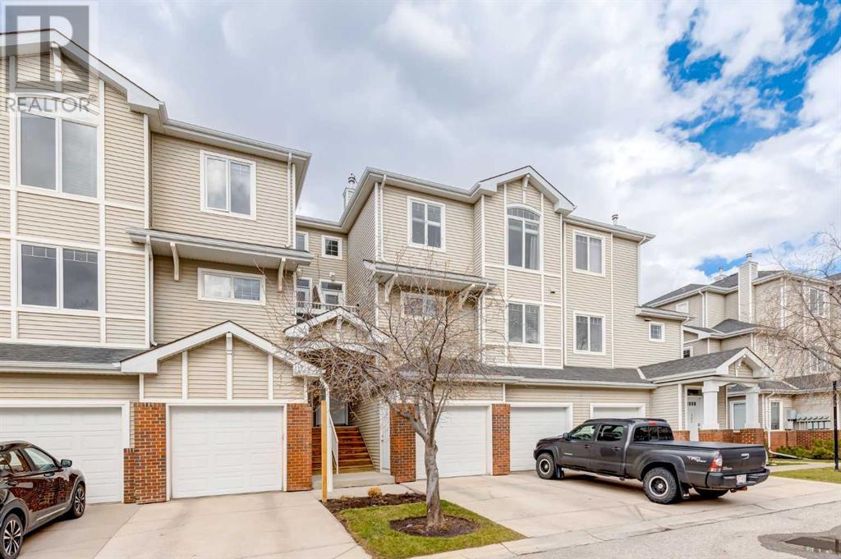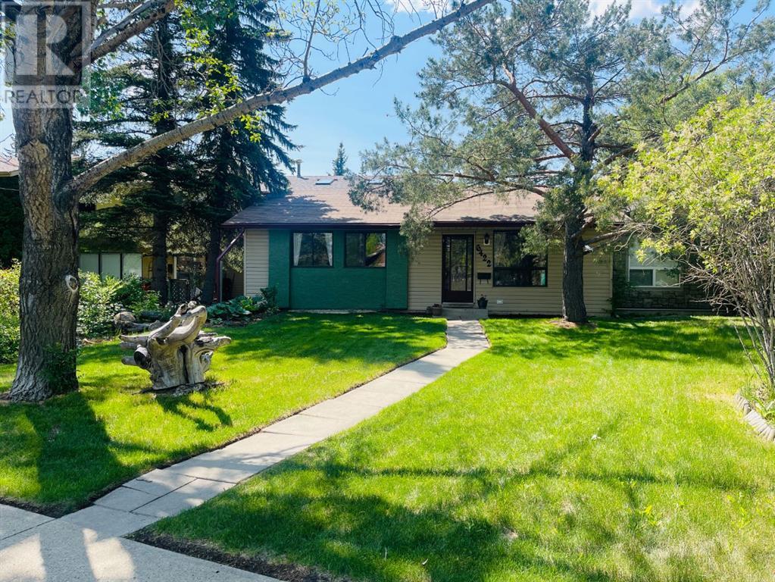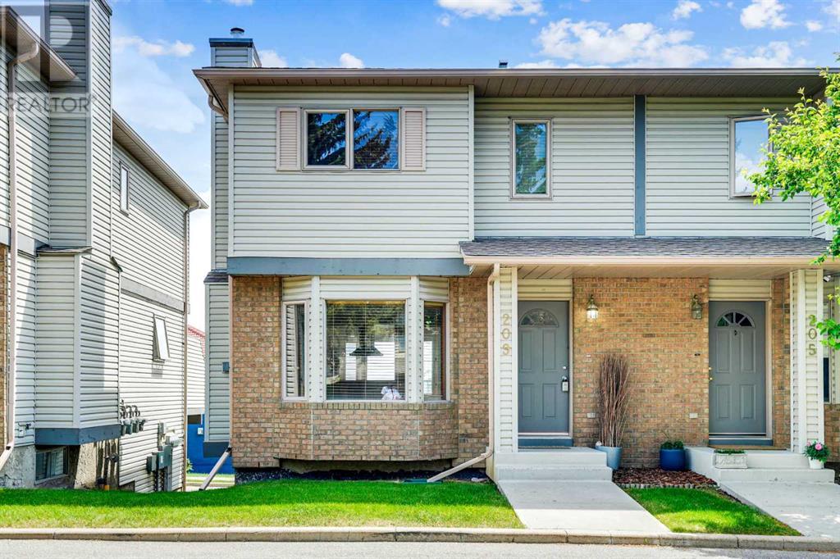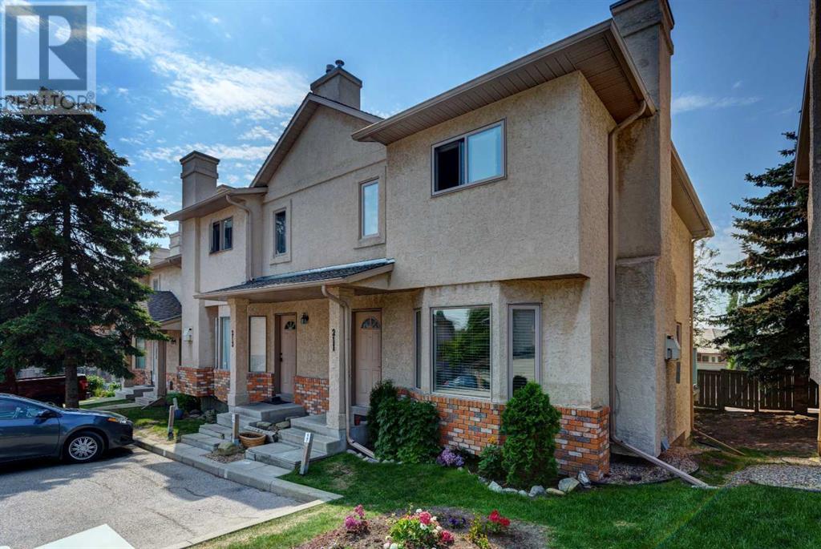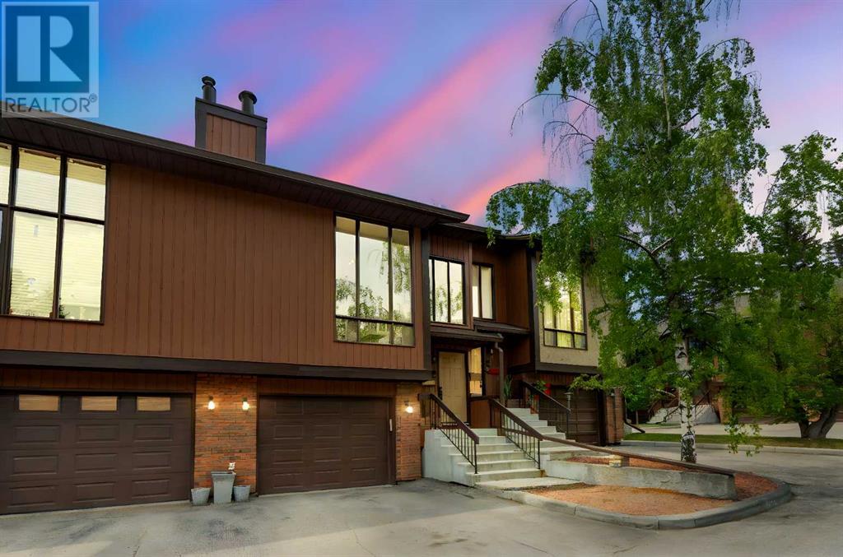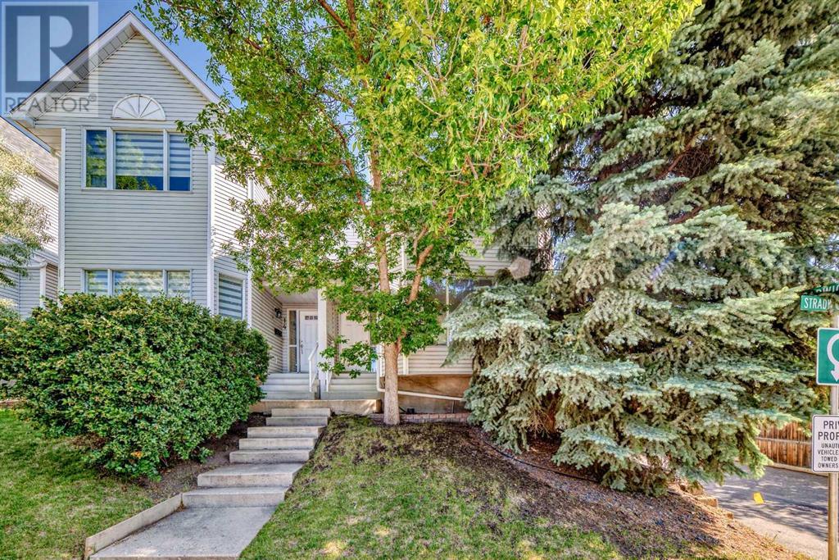Free account required
Unlock the full potential of your property search with a free account! Here's what you'll gain immediate access to:
- Exclusive Access to Every Listing
- Personalized Search Experience
- Favorite Properties at Your Fingertips
- Stay Ahead with Email Alerts
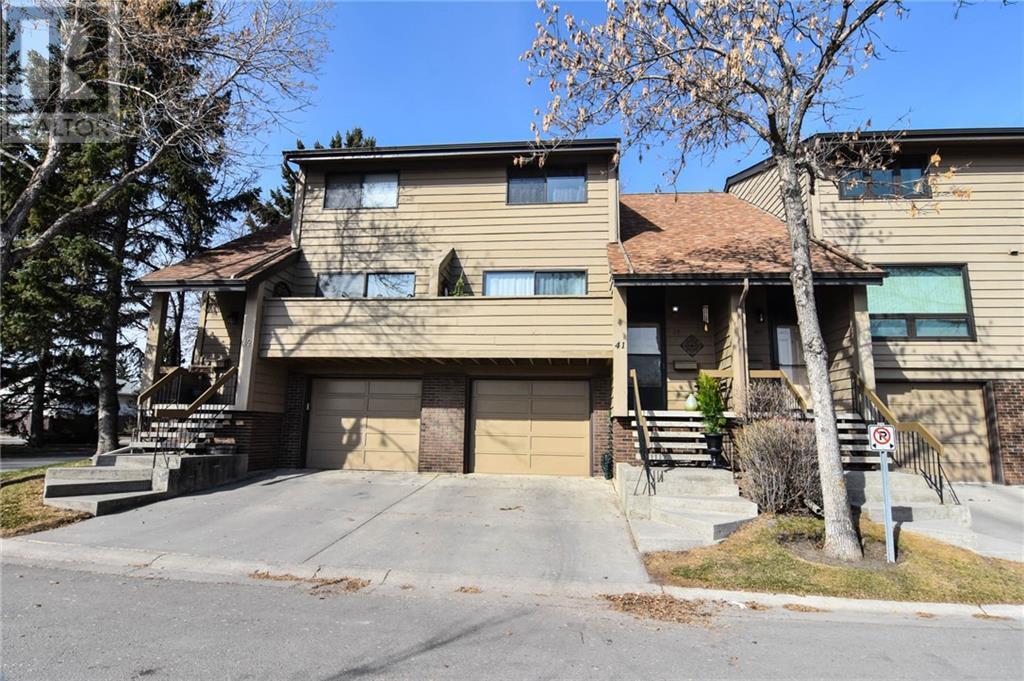
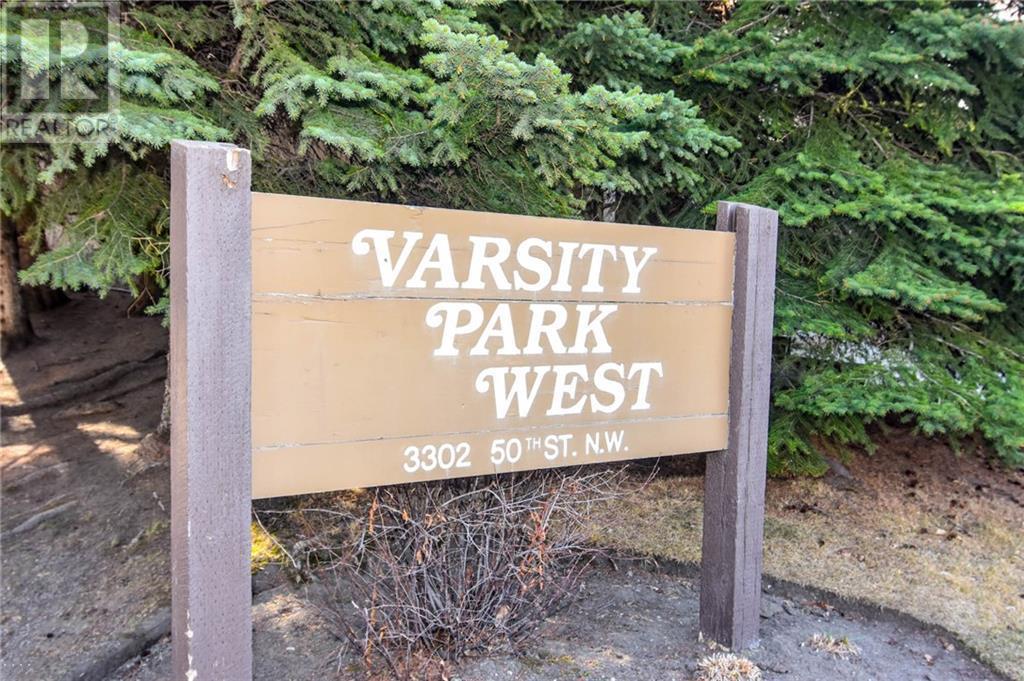
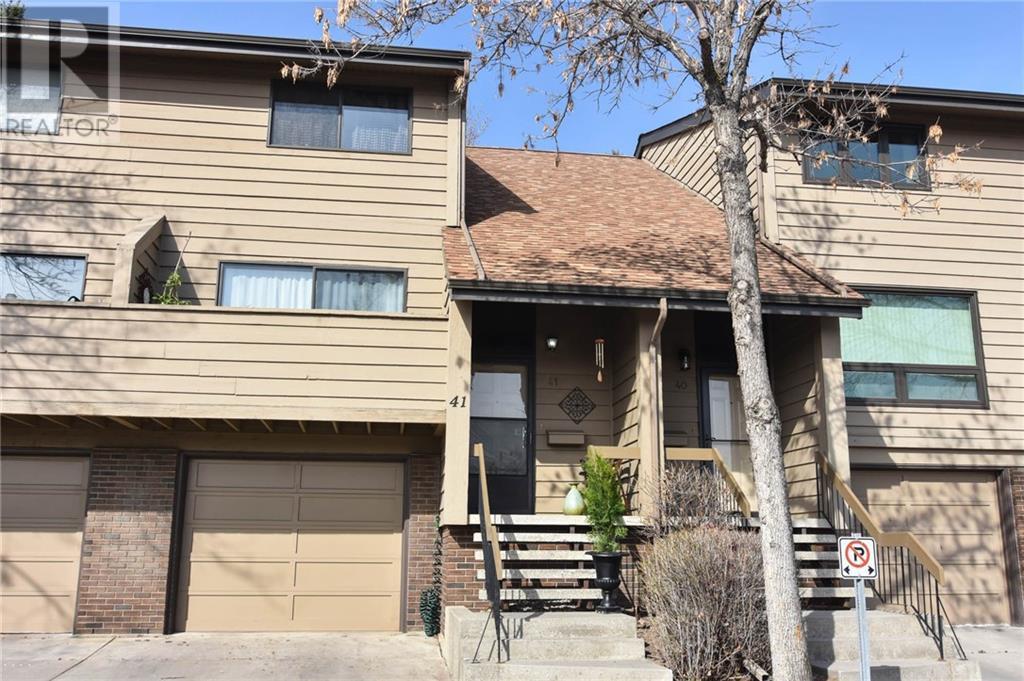
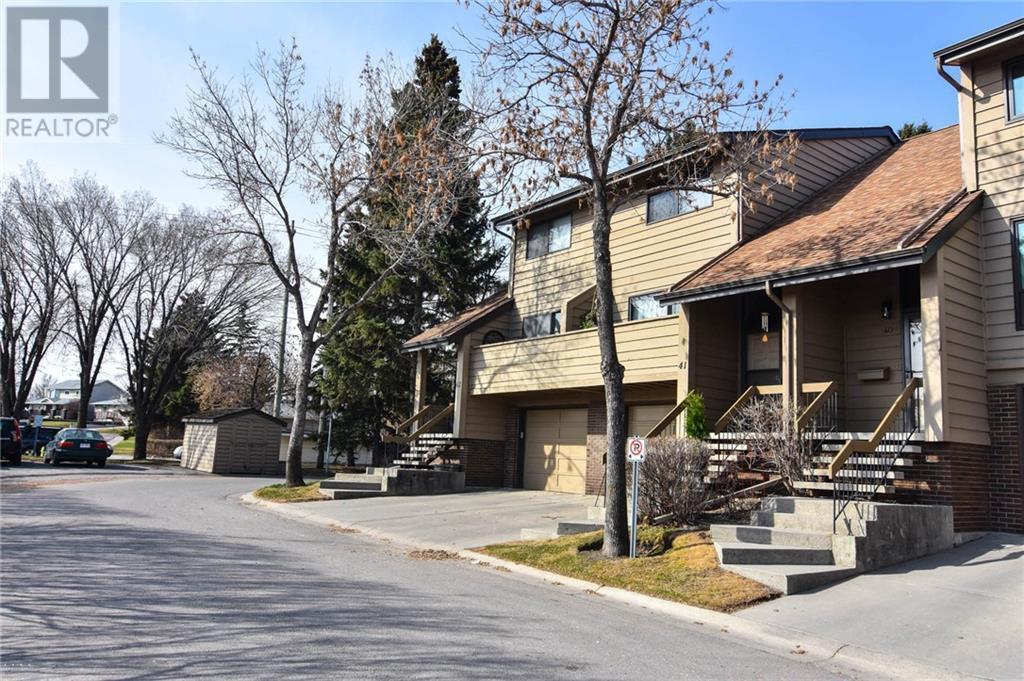
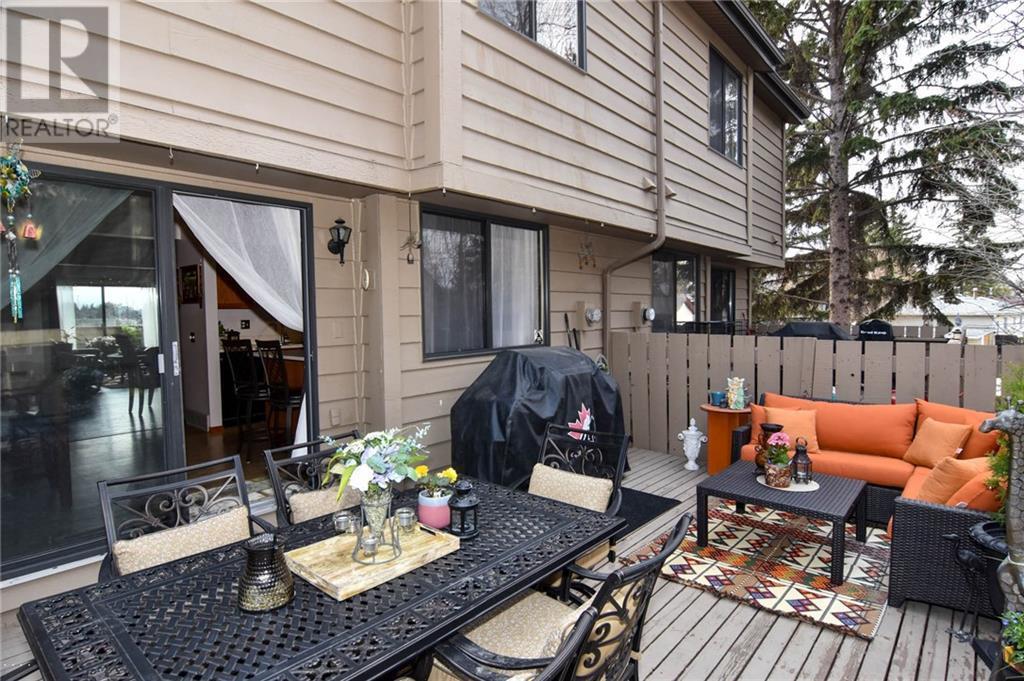
$509,500
41, 3302 50 Street NW
Calgary, Alberta, Alberta, T3A2C6
MLS® Number: A2226849
Property description
This Townhouse is in great condition numerous up-grades in the past 2 years. New flooring, New Furnace and Hot Water Tank Developed Lower Level.New High-End toilets through out. Changed the en-suite bath from a 2 pec to a 3 pec with a good size shower.Wood burning Fire Place in the East facing Living & Dinning Room Combo with a Balcony.Large Kitchen and eating area facing west to an enclosed deck and patio.Very private for the Family Bar B Qs. Location,Location Across from Market Mall and close to All Levels of Schools including walking distance to the University and the LRT. RMS Package, Virtual Tour
Building information
Type
*****
Appliances
*****
Basement Development
*****
Basement Type
*****
Constructed Date
*****
Construction Material
*****
Construction Style Attachment
*****
Cooling Type
*****
Exterior Finish
*****
Fireplace Present
*****
FireplaceTotal
*****
Fire Protection
*****
Flooring Type
*****
Foundation Type
*****
Half Bath Total
*****
Heating Fuel
*****
Heating Type
*****
Size Interior
*****
Stories Total
*****
Total Finished Area
*****
Utility Water
*****
Land information
Fence Type
*****
Size Irregular
*****
Size Total
*****
Rooms
Upper Level
3pc Bathroom
*****
4pc Bathroom
*****
Bedroom
*****
Bedroom
*****
Primary Bedroom
*****
Main level
2pc Bathroom
*****
Breakfast
*****
Kitchen
*****
Dining room
*****
Living room
*****
Lower level
Family room
*****
Upper Level
3pc Bathroom
*****
4pc Bathroom
*****
Bedroom
*****
Bedroom
*****
Primary Bedroom
*****
Main level
2pc Bathroom
*****
Breakfast
*****
Kitchen
*****
Dining room
*****
Living room
*****
Lower level
Family room
*****
Upper Level
3pc Bathroom
*****
4pc Bathroom
*****
Bedroom
*****
Bedroom
*****
Primary Bedroom
*****
Main level
2pc Bathroom
*****
Breakfast
*****
Kitchen
*****
Dining room
*****
Living room
*****
Lower level
Family room
*****
Upper Level
3pc Bathroom
*****
4pc Bathroom
*****
Bedroom
*****
Bedroom
*****
Primary Bedroom
*****
Main level
2pc Bathroom
*****
Breakfast
*****
Kitchen
*****
Dining room
*****
Living room
*****
Lower level
Family room
*****
Upper Level
3pc Bathroom
*****
4pc Bathroom
*****
Bedroom
*****
Bedroom
*****
Primary Bedroom
*****
Main level
2pc Bathroom
*****
Courtesy of G.M. Bain Real Estate Services Ltd.
Book a Showing for this property
Please note that filling out this form you'll be registered and your phone number without the +1 part will be used as a password.
