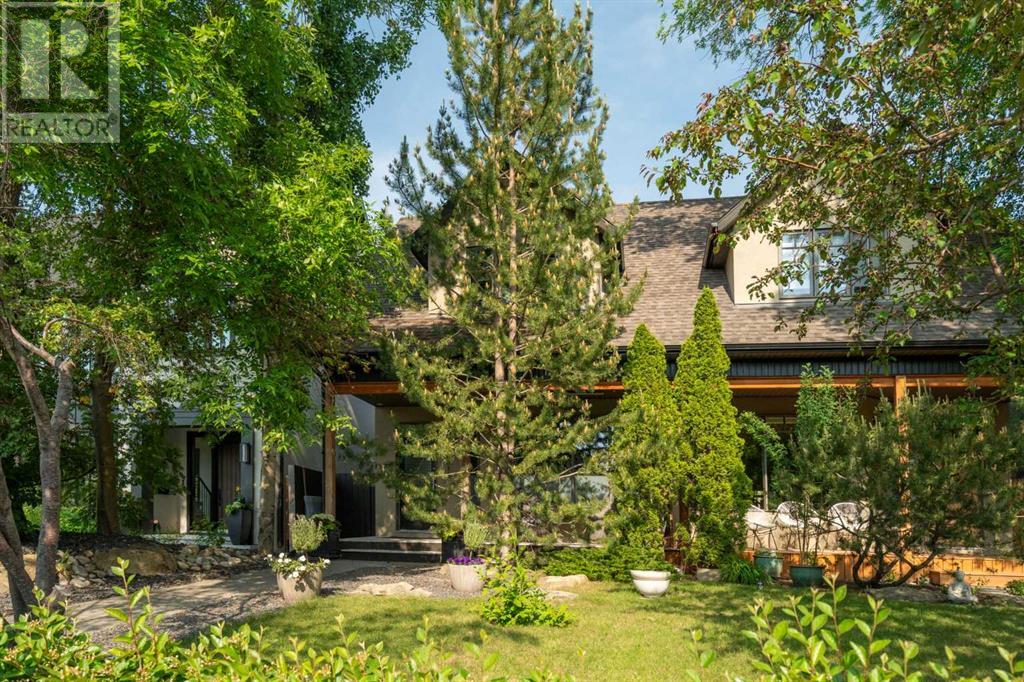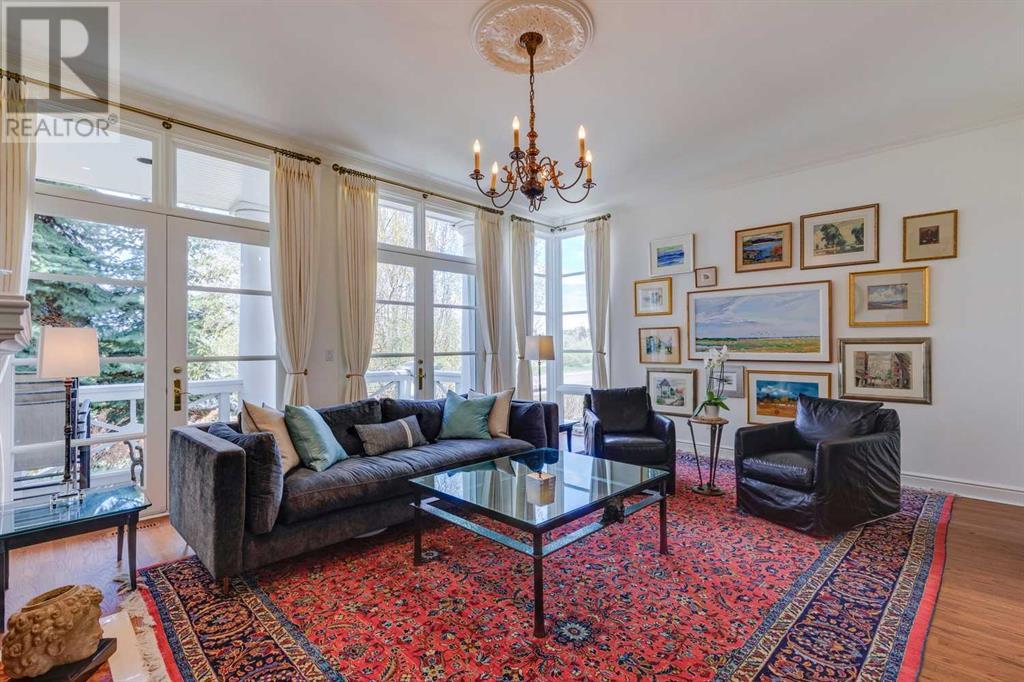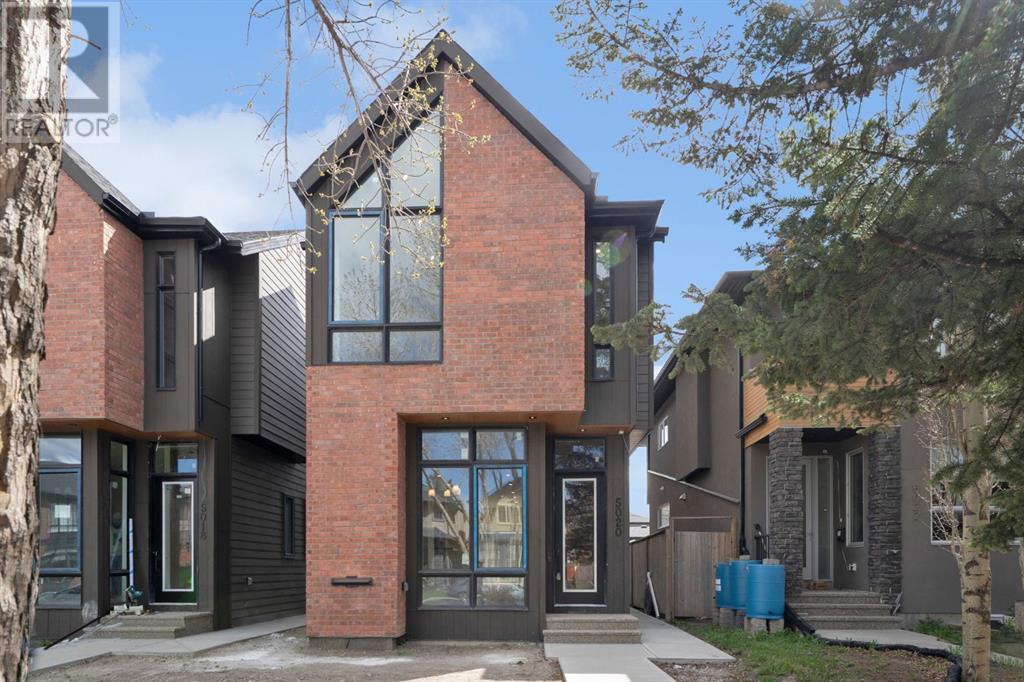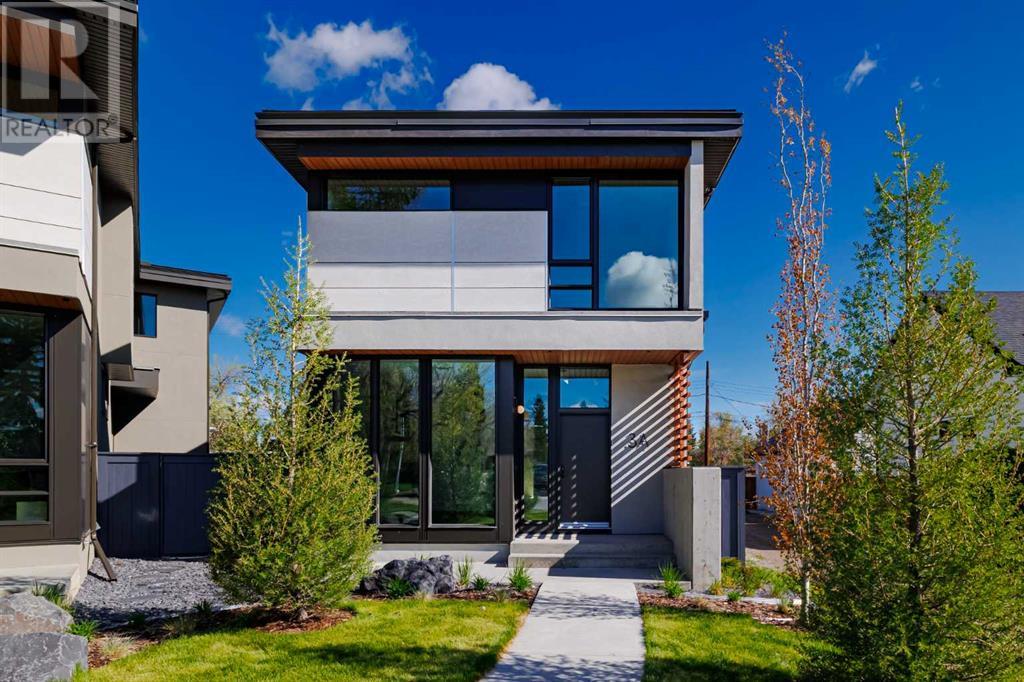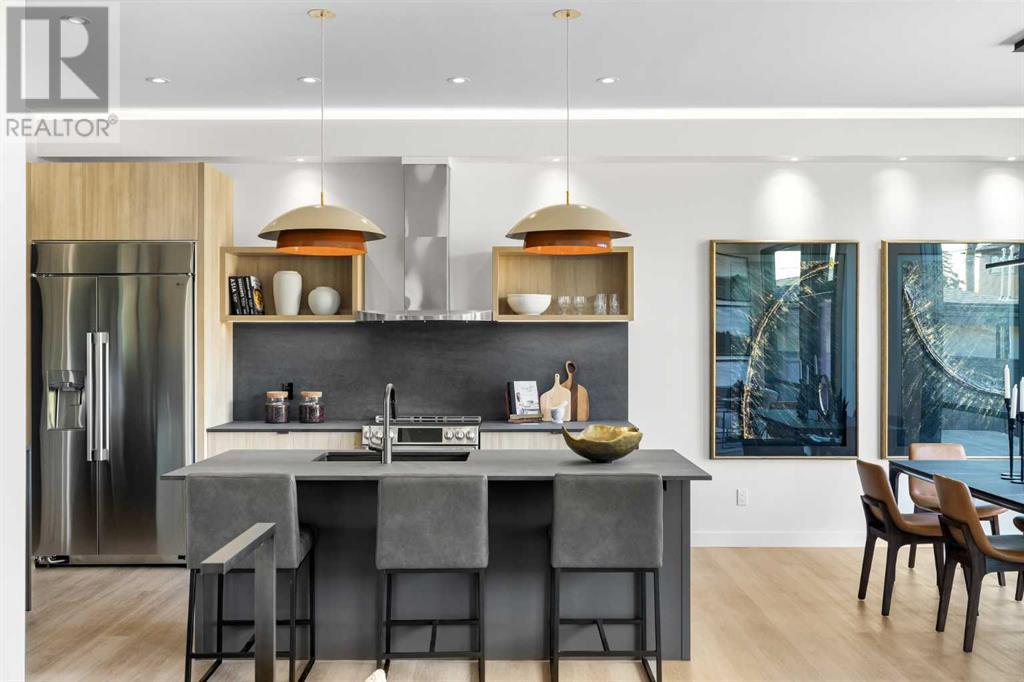Free account required
Unlock the full potential of your property search with a free account! Here's what you'll gain immediate access to:
- Exclusive Access to Every Listing
- Personalized Search Experience
- Favorite Properties at Your Fingertips
- Stay Ahead with Email Alerts
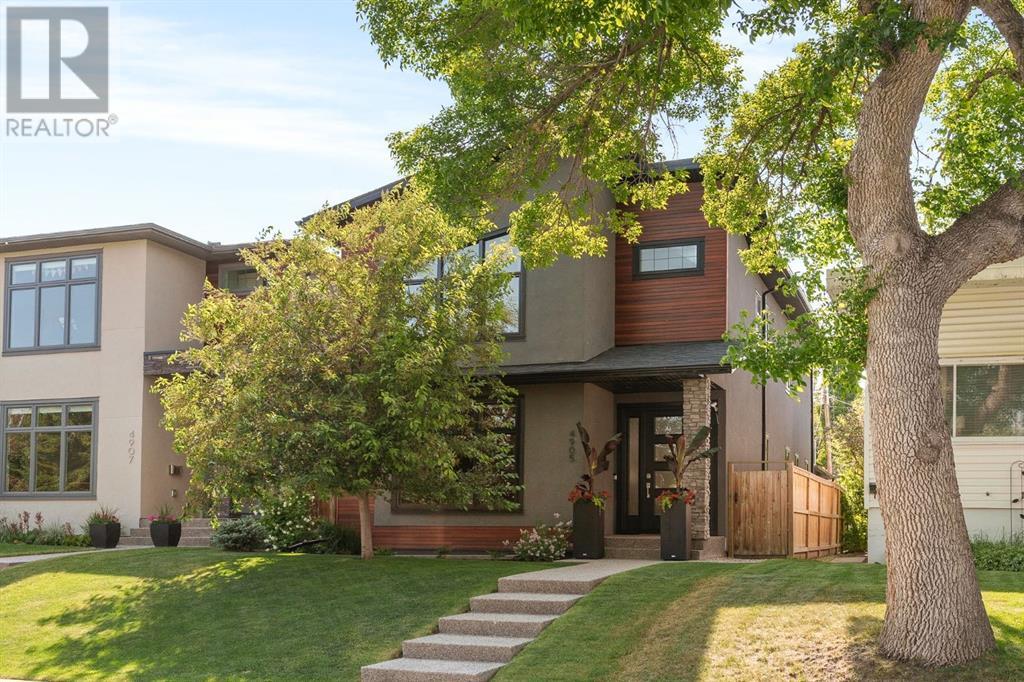



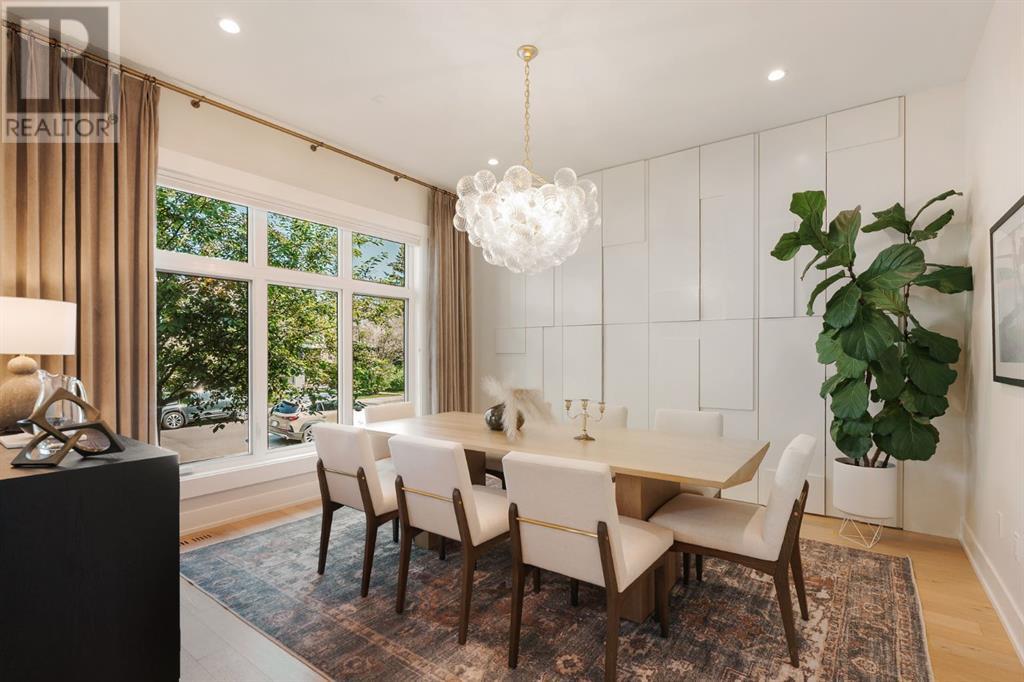
$1,599,999
4905 20A Street SW
Calgary, Alberta, Alberta, T2T5A7
MLS® Number: A2227011
Property description
AMAZING VALUE! Property is pristine, MUST SEE! Welcome to 4905 20A Street SW – a rare opportunity to own an impeccably upgraded home on an oversized infill lot in the heart of Altadore. One of Calgary’s most sought-after inner-city communities. Over 3,500sf of developed space. Situated on a quiet street and boasting a sun-drenched west-facing backyard, this pristine, turn-key residence offers the perfect blend of timeless craftsmanship, contemporary design, and thoughtful function. From the moment you arrive, you're greeted with stunning curb appeal and a sense of understated elegance. Inside, soaring 10-foot ceilings, gleaming hardwood floors throughout the main and upper levels, and a designer-paneled accent wall in the formal dining room set a tone of modern sophistication. The open-concept layout seamlessly blends everyday living with upscale entertaining. At the heart of the home is a chef-inspired kitchen, complete with premium stainless steel appliances, full-height custom cabinetry, sleek quartz countertops, and an oversized island perfect for hosting. The adjacent Great Room invites comfort and style, with custom built-ins framing a cozy gas fireplace and large windows that capture the warmth of the afternoon sun. The custom-designed mudroom offers practical everyday convenience with direct access to the rear deck and backyard. Upstairs 2 generous secondary bedrooms are complemented by thoughtful storage and a beautifully appointed laundry room. The true showstopper, however, is the primary retreat—a tranquil space featuring a luxurious ensuite with double vanities, soaker tub, and glass shower, plus an expansive walk-in closet outfitted with premium built-ins that leave nothing to be desired. The professionally renovated lower level is equally impressive, 9ft ceilings boasting a full wet bar with custom millwork, a large rec/media lounge, a home gym, ample storage, and a stylish 4-piece bath. Every inch of this home has been meticulously maintained and upg raded, including a new roof, new boiler system, new designer lighting, new hardware, custom window coverings and recent upper level and basement renovations that elevate the home’s overall style and comfort. Step outside to the ultimate west-facing backyard—low maintenance, private, and perfect for summer gatherings. The double detached garage is fully insulated and heated with sleek epoxy floors, ideal for both storage and year-round use. This is truly luxury living made effortless—a beautifully designed home that is 100% move-in ready. Whether you’re entertaining, working from home, or raising a family, this property offers the lifestyle and location to match. Don’t miss your chance to own one of Altadore’s most polished and perfectly appointed properties!
Building information
Type
*****
Appliances
*****
Basement Development
*****
Basement Type
*****
Constructed Date
*****
Construction Material
*****
Construction Style Attachment
*****
Cooling Type
*****
Exterior Finish
*****
Fireplace Present
*****
FireplaceTotal
*****
Flooring Type
*****
Foundation Type
*****
Half Bath Total
*****
Heating Type
*****
Size Interior
*****
Stories Total
*****
Total Finished Area
*****
Land information
Amenities
*****
Fence Type
*****
Size Depth
*****
Size Frontage
*****
Size Irregular
*****
Size Total
*****
Rooms
Main level
Other
*****
Living room
*****
Kitchen
*****
Dining room
*****
2pc Bathroom
*****
Basement
Recreational, Games room
*****
Exercise room
*****
4pc Bathroom
*****
Second level
Primary Bedroom
*****
Laundry room
*****
Bedroom
*****
Bedroom
*****
5pc Bathroom
*****
4pc Bathroom
*****
Courtesy of Charles
Book a Showing for this property
Please note that filling out this form you'll be registered and your phone number without the +1 part will be used as a password.



