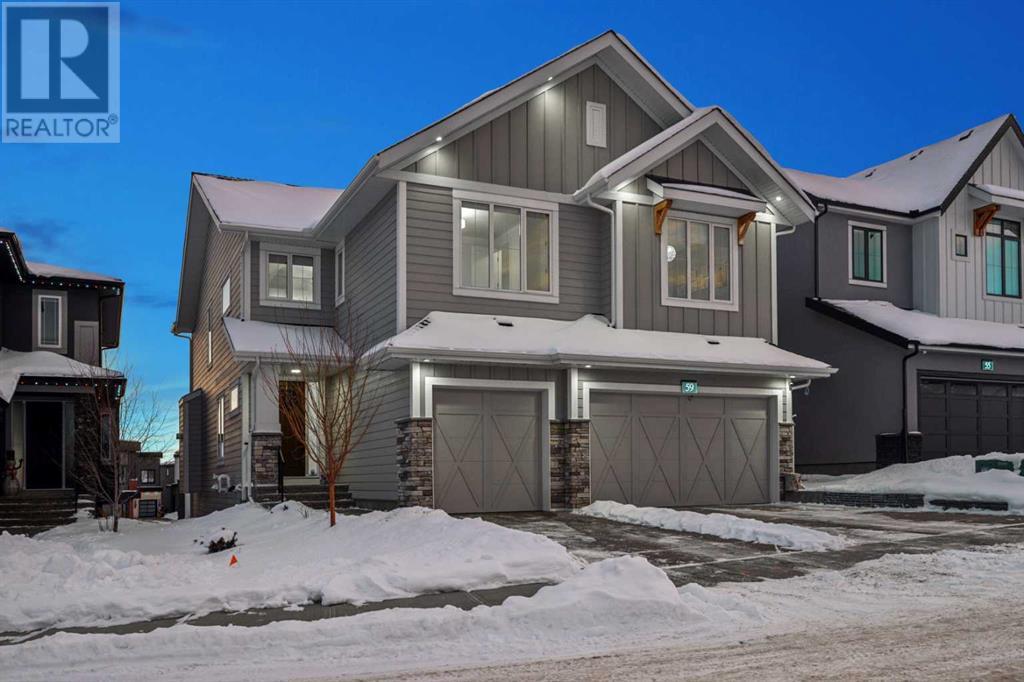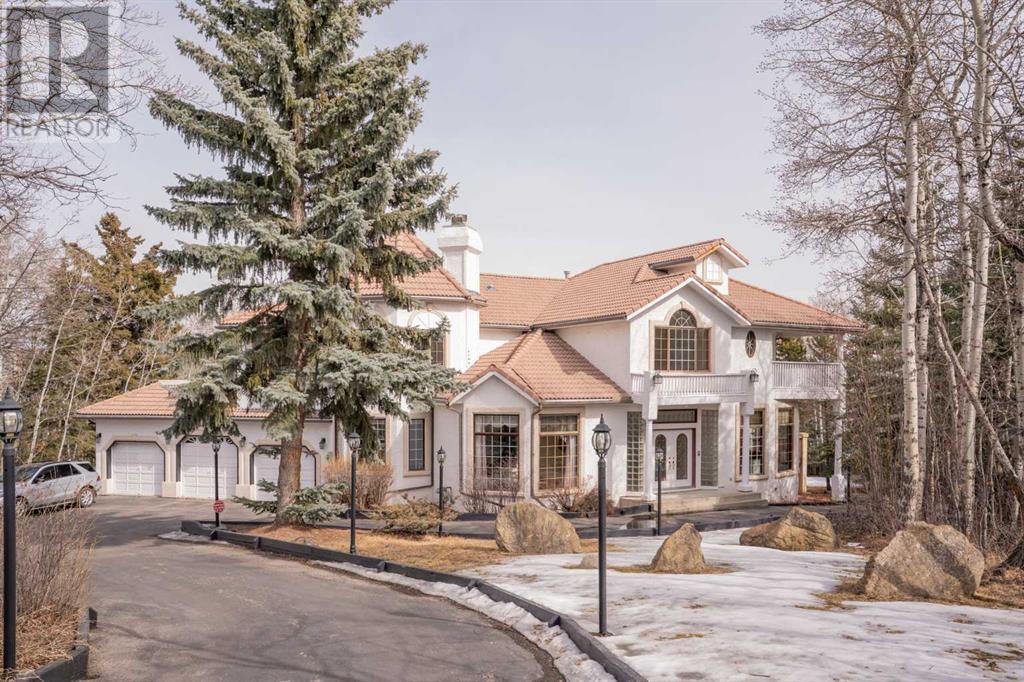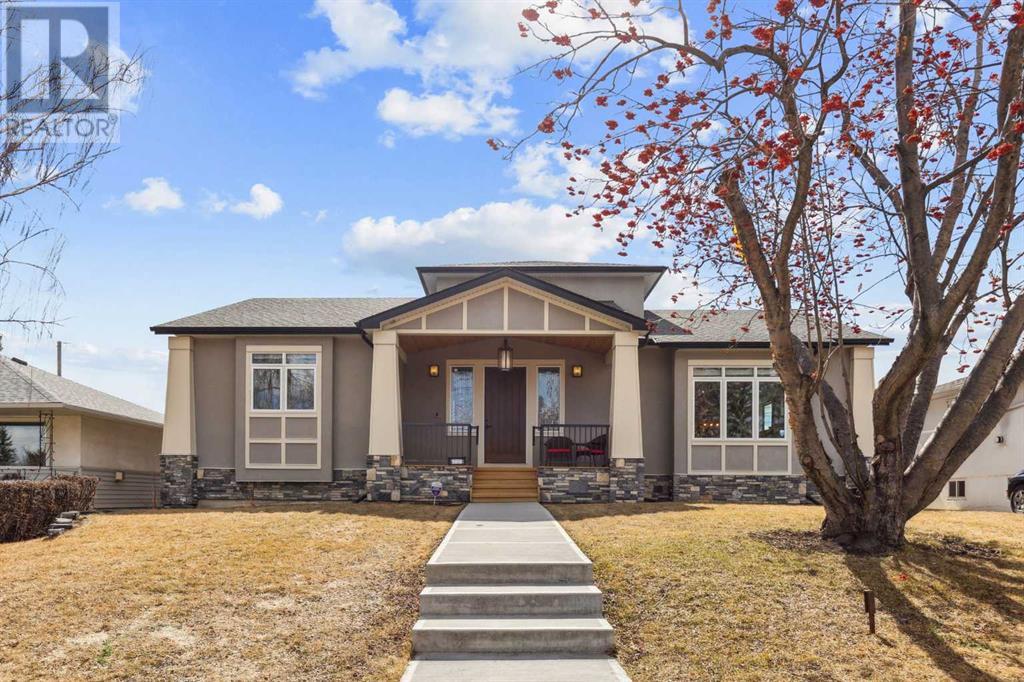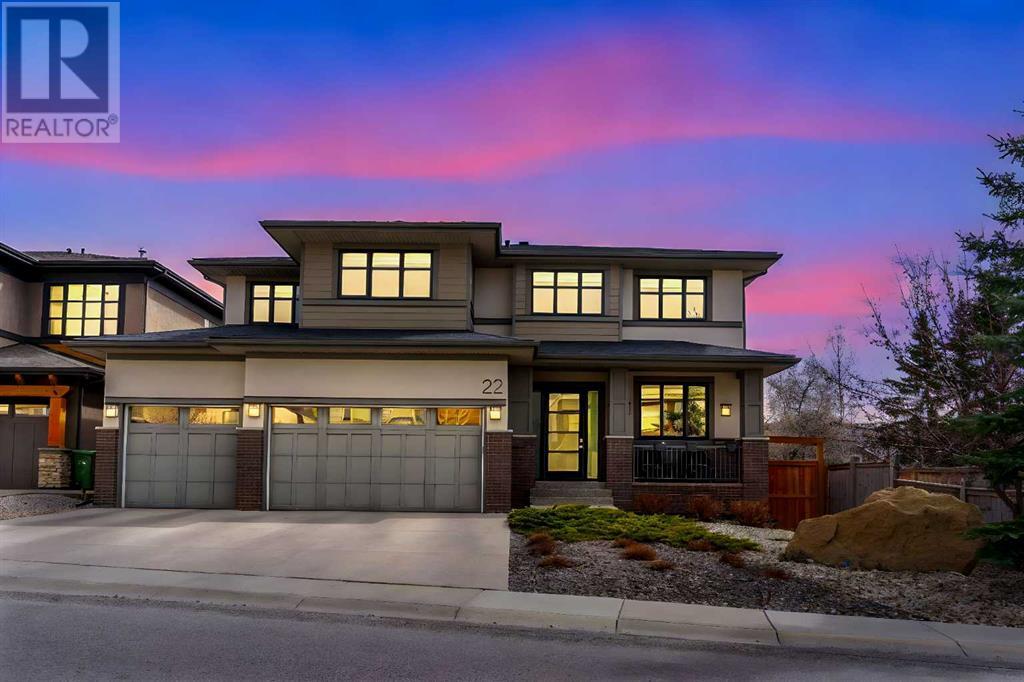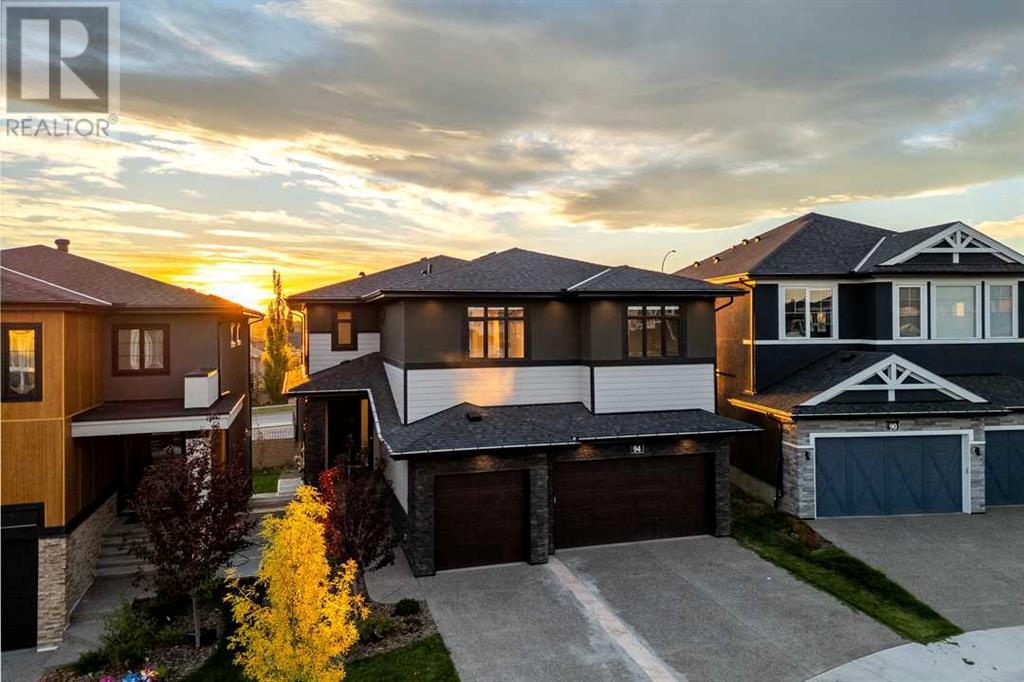Free account required
Unlock the full potential of your property search with a free account! Here's what you'll gain immediate access to:
- Exclusive Access to Every Listing
- Personalized Search Experience
- Favorite Properties at Your Fingertips
- Stay Ahead with Email Alerts
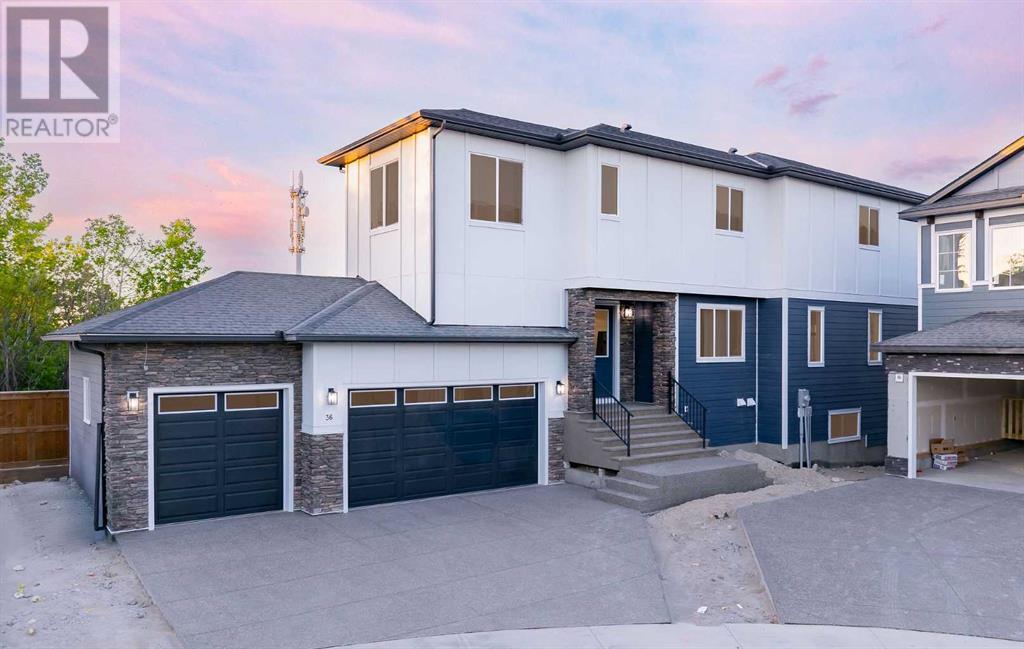
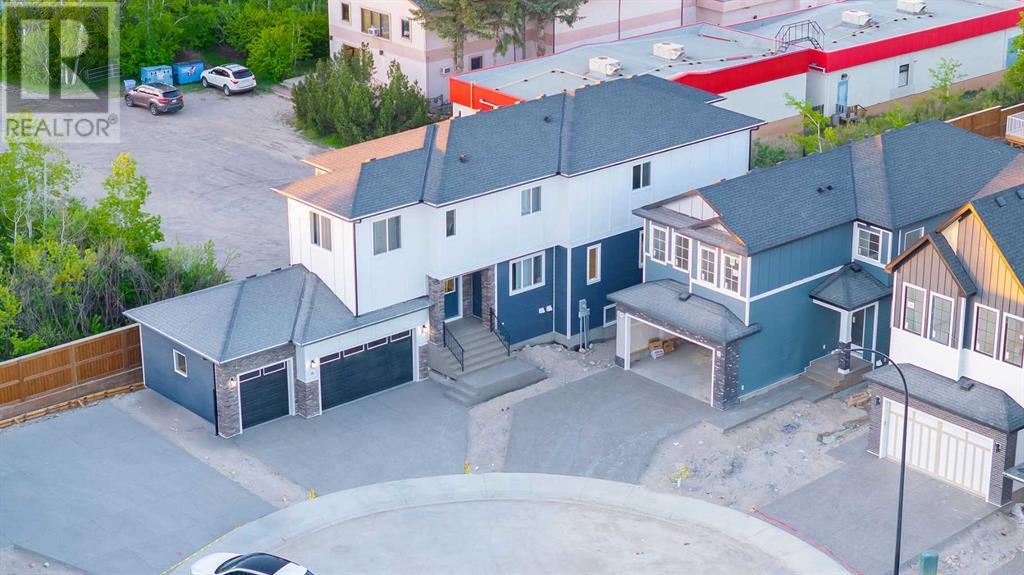
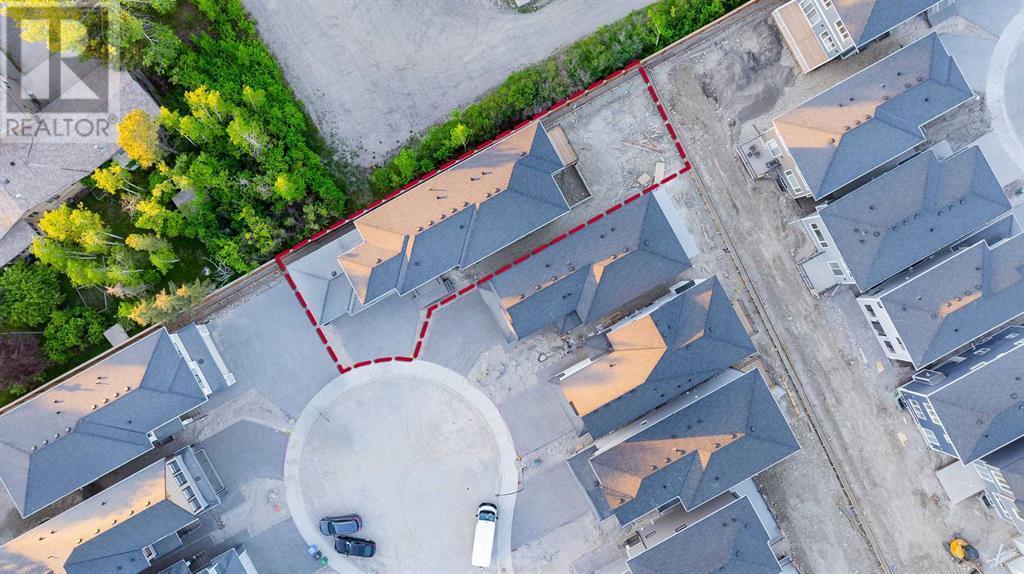
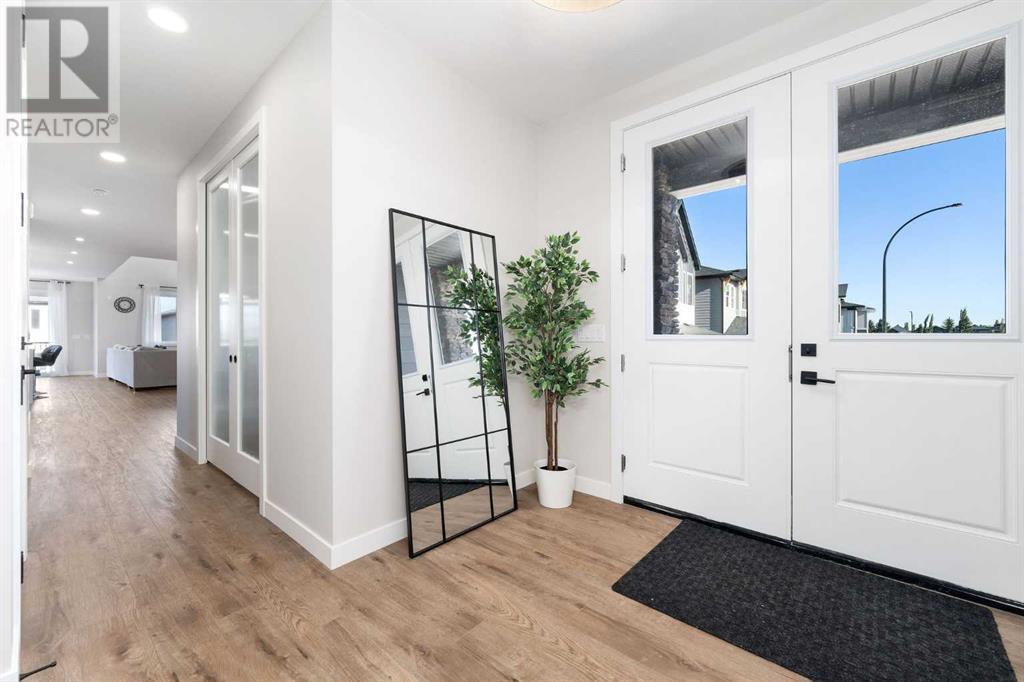
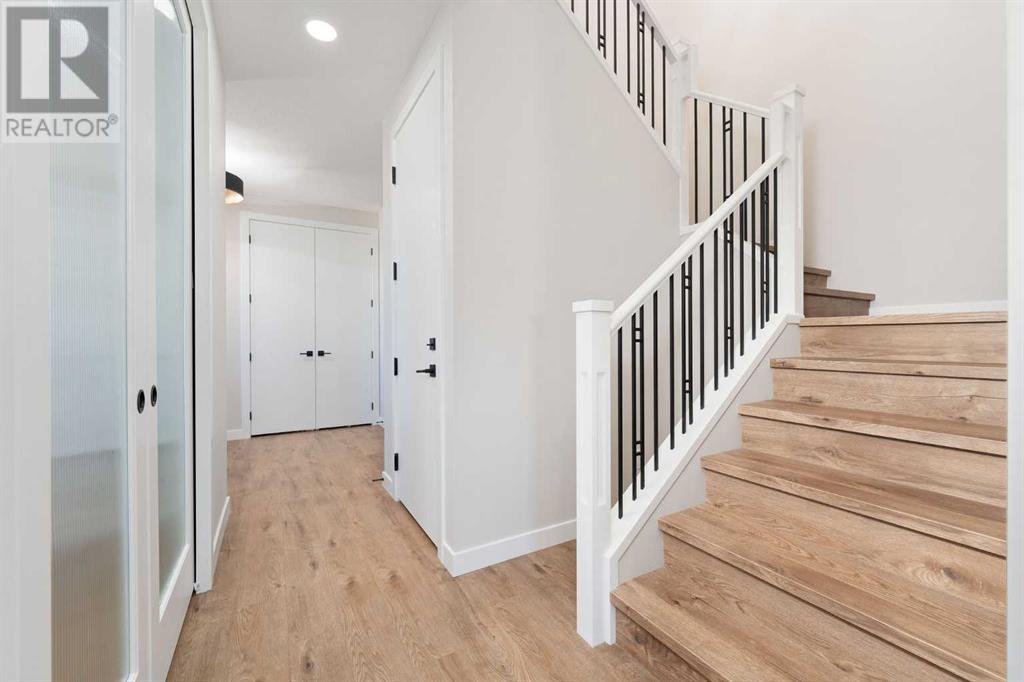
$1,790,000
36 Aspen Woods Park SW
Calgary, Alberta, Alberta, T3H6H8
MLS® Number: A2227052
Property description
Welcome to this exceptional luxury residence tucked away on a quiet cul-de-sac in the sought-after community of Aspen Woods, SW Calgary. Boasting over 3,000 sq. ft. of thoughtfully designed living space, this stunning home offers elegant design, functional luxury, and a rare legal walkout basement suite.The grand main floor welcomes you with soaring open-to-below ceilings and a custom-finished fireplace that anchors the bright, spacious living area. The gourmet kitchen is a chef’s delight, featuring quartz countertops, a striking waterfall island, and a luxurious backsplash. Equipped with high-end stainless steel appliances—including a 5-burner gas cooktop, built-in oven and microwave, and dual-door refrigerator—this space is both functional and stylish. Enjoy meals in the expansive dining area or casual breakfasts in the sunny nook, all flowing seamlessly through the open-concept layout. The spice kitchen extends your storage and prep space, seamlessly continuing the kitchen’s modern aesthetic. For those who work from home, a private front office on the main floor provides the perfect retreat for focus and productivity. Spacious foyer and a stylish 2-piece bath complete this level.Upstairs, discover two luxurious primary bedrooms, each with its own ensuite, plus two additional bedrooms, a full 4-piece bath, and a versatile bonus room — perfect for family relaxation.The walkout basement features a fully legal 2-bedroom, 2-bathroom suite with its own entrance, offering the perfect space for multi-generational living or a lucrative mortgage helper.Additional highlights include a triple garage, south-facing front exposure for abundant natural light, and access to Calgary’s top-rated schools including Rundle College and Webber Academy.Live the Aspen Woods lifestyle — where elegance meets everyday comfort.
Building information
Type
*****
Appliances
*****
Basement Development
*****
Basement Features
*****
Basement Type
*****
Constructed Date
*****
Construction Material
*****
Construction Style Attachment
*****
Cooling Type
*****
Fireplace Present
*****
FireplaceTotal
*****
Flooring Type
*****
Foundation Type
*****
Half Bath Total
*****
Heating Fuel
*****
Heating Type
*****
Size Interior
*****
Stories Total
*****
Total Finished Area
*****
Land information
Amenities
*****
Fence Type
*****
Size Frontage
*****
Size Irregular
*****
Size Total
*****
Rooms
Main level
Breakfast
*****
2pc Bathroom
*****
Office
*****
Other
*****
Kitchen
*****
Dining room
*****
Living room
*****
Basement
4pc Bathroom
*****
Kitchen
*****
4pc Bathroom
*****
Primary Bedroom
*****
Bedroom
*****
Living room
*****
Second level
Laundry room
*****
Bonus Room
*****
4pc Bathroom
*****
Bedroom
*****
Bedroom
*****
3pc Bathroom
*****
Primary Bedroom
*****
5pc Bathroom
*****
Primary Bedroom
*****
Main level
Breakfast
*****
2pc Bathroom
*****
Office
*****
Other
*****
Kitchen
*****
Dining room
*****
Living room
*****
Basement
4pc Bathroom
*****
Kitchen
*****
4pc Bathroom
*****
Primary Bedroom
*****
Bedroom
*****
Living room
*****
Second level
Laundry room
*****
Bonus Room
*****
4pc Bathroom
*****
Bedroom
*****
Bedroom
*****
3pc Bathroom
*****
Primary Bedroom
*****
5pc Bathroom
*****
Primary Bedroom
*****
Main level
Breakfast
*****
2pc Bathroom
*****
Office
*****
Other
*****
Kitchen
*****
Dining room
*****
Courtesy of Real Broker
Book a Showing for this property
Please note that filling out this form you'll be registered and your phone number without the +1 part will be used as a password.
