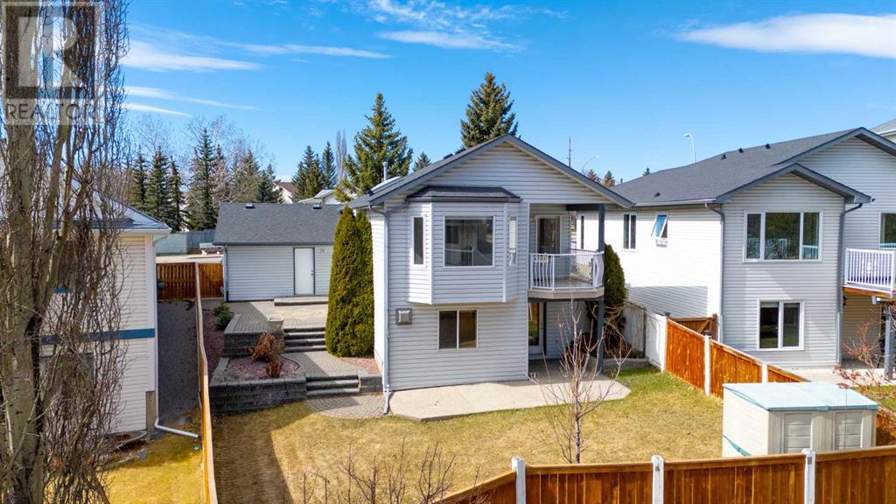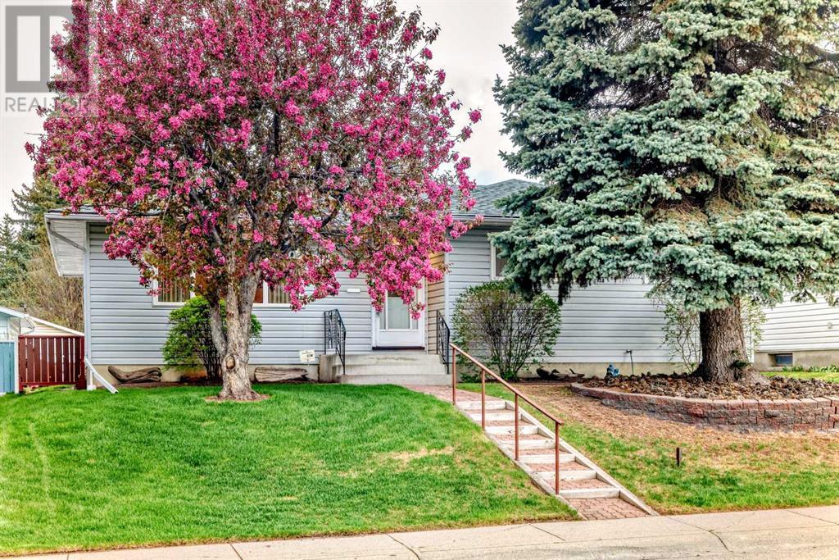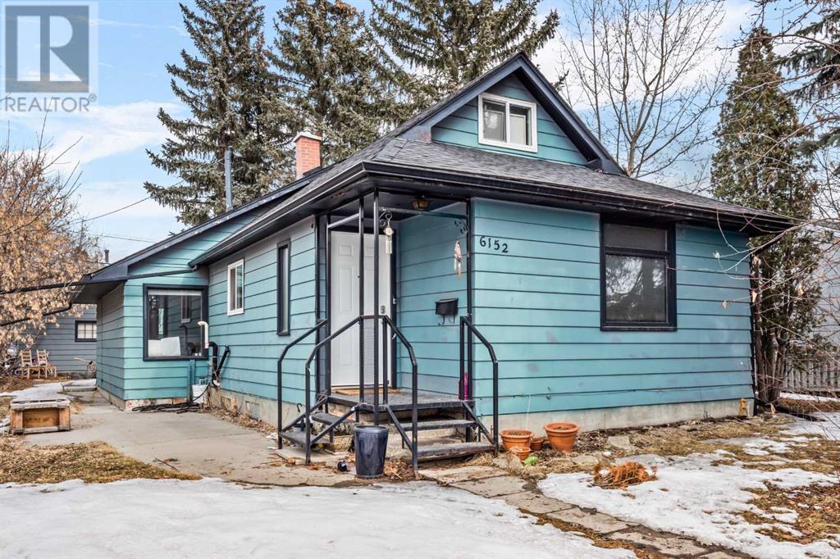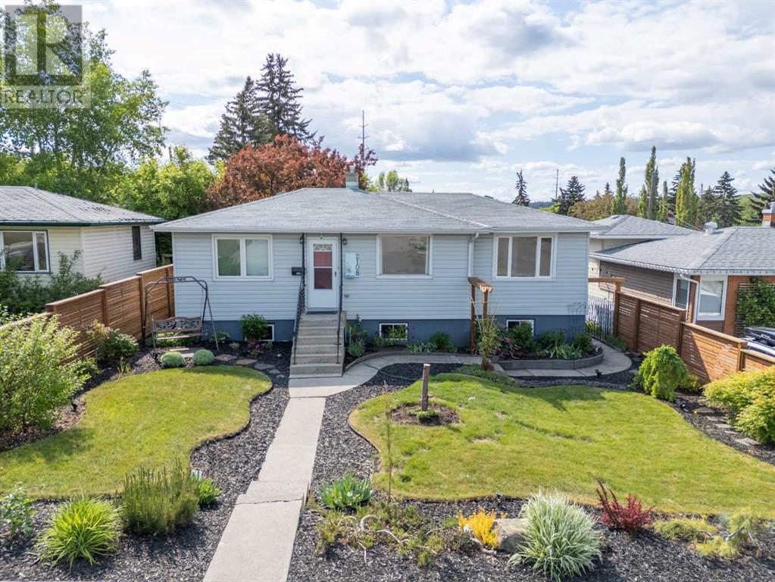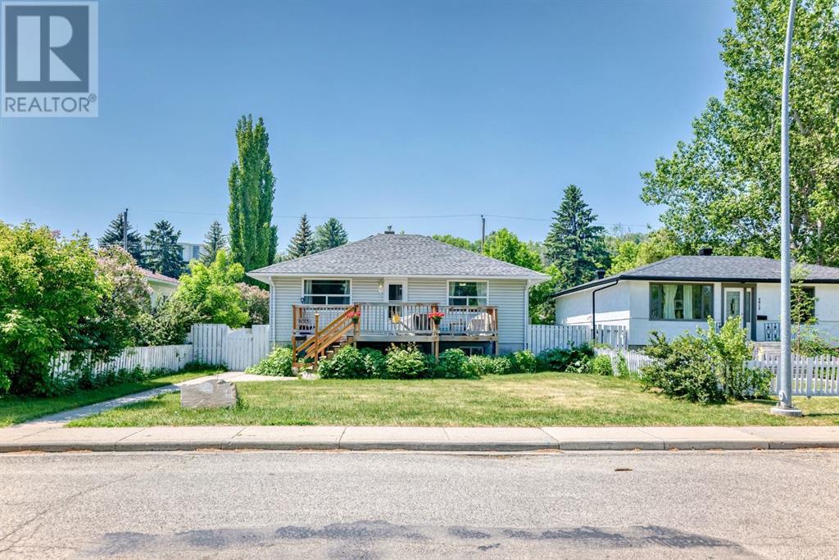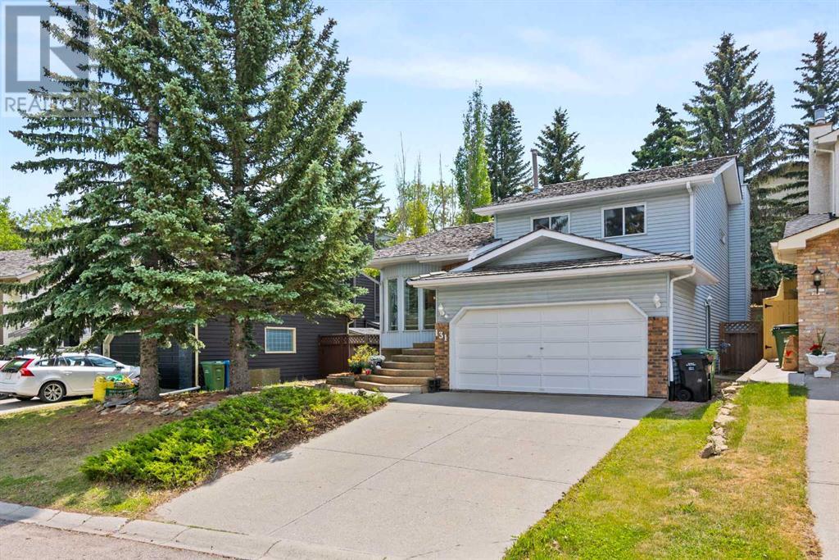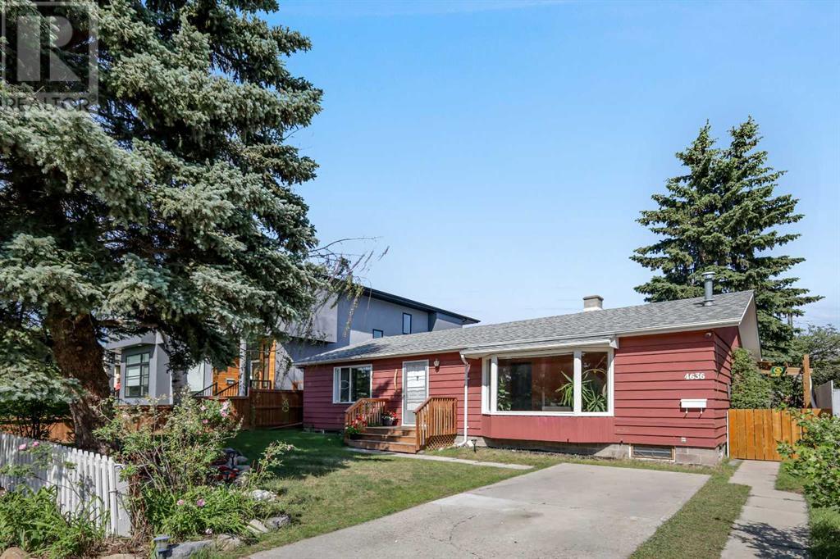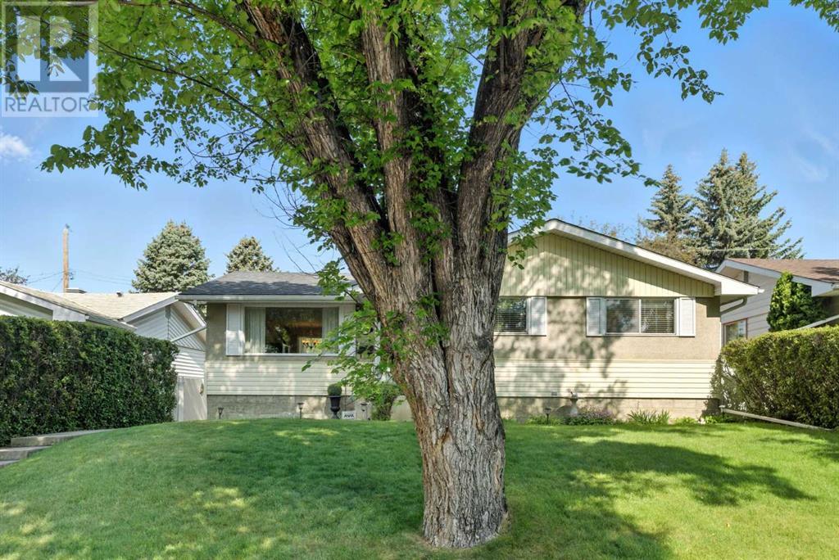Free account required
Unlock the full potential of your property search with a free account! Here's what you'll gain immediate access to:
- Exclusive Access to Every Listing
- Personalized Search Experience
- Favorite Properties at Your Fingertips
- Stay Ahead with Email Alerts
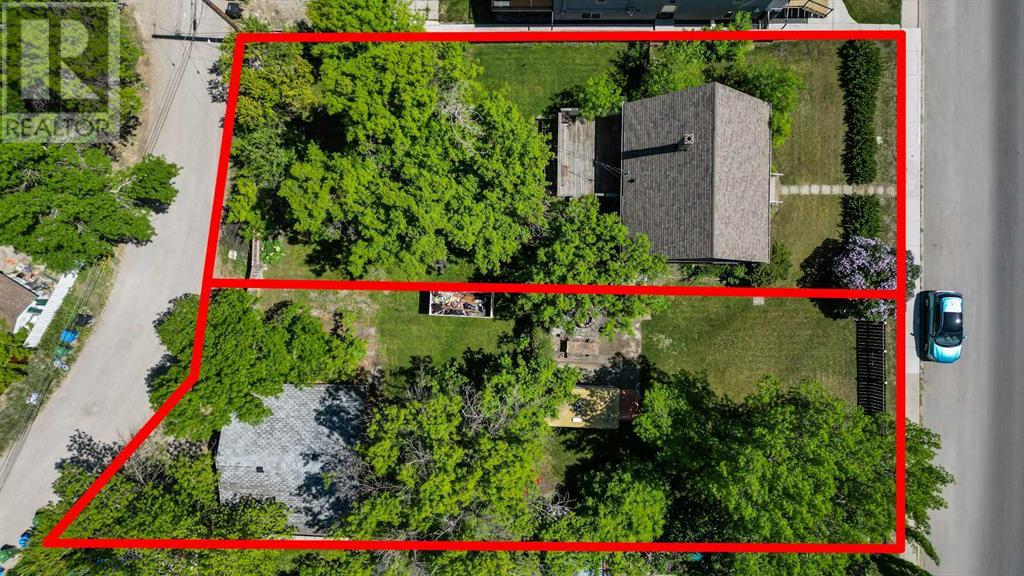

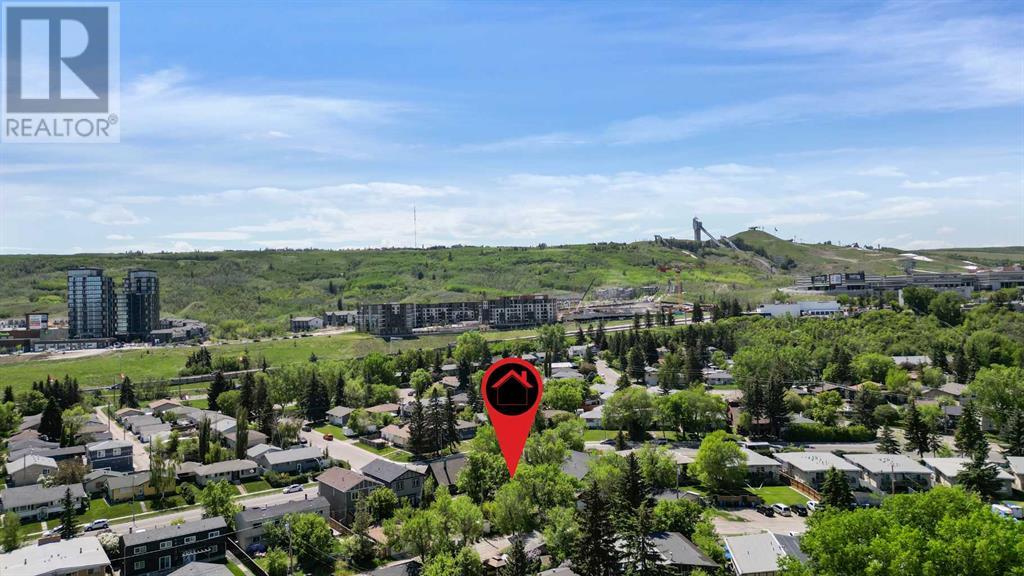
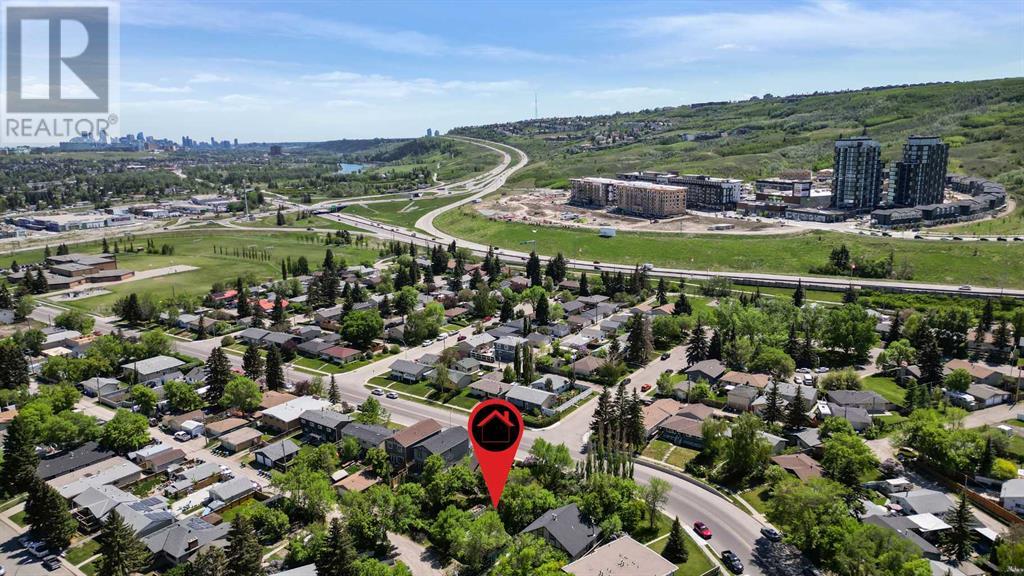
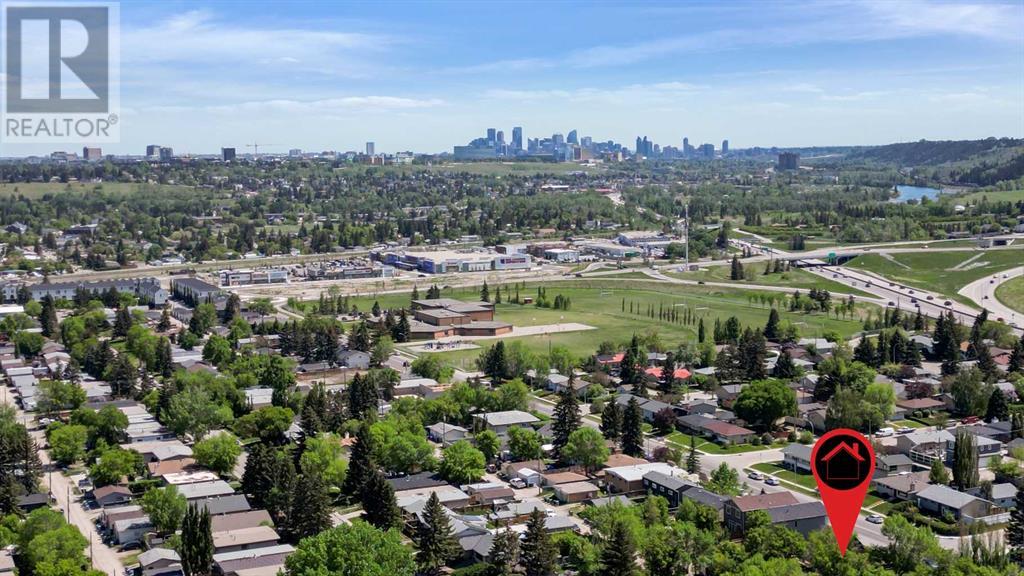
$724,900
7616 34 Avenue NW
Calgary, Alberta, Alberta, T3B1N6
MLS® Number: A2227223
Property description
One owner for many, many years is selling this "park like" property and the adjacent lot together as one magnificent 100ft wide lot, totaling almost 1/3 of acre! They are both R-CG zoned, ready for a re-development opportunity!!! The two individual lots are on 50ft frontage and are on two separate titles are listed each for $724900 but must be sold together. The one lot at 7616 34 Avenue NW has an older 3 bedroom story and a half and is in need of cosmetic TLC and could be rented in the interim awaiting development approvals. The adjacent property, 7620 34 Avenue NW is a lot only property and is located next door and is land value only, that includes a huge 26x24 detached garage. Excellent location, a short walk to the new Superstore, across from Trinity Hills Box stores, two minutes away from the new Farmer's Market in the Greenwich community, 5 minutes away from two hospitals, a short commute to downtown and easy access west to the mountains!!! Hurry on this incredible investment or building opportunity. *** Please note all photos include both properties. ***
Building information
Type
*****
Appliances
*****
Basement Development
*****
Basement Type
*****
Constructed Date
*****
Construction Material
*****
Construction Style Attachment
*****
Cooling Type
*****
Exterior Finish
*****
Flooring Type
*****
Foundation Type
*****
Half Bath Total
*****
Heating Type
*****
Size Interior
*****
Stories Total
*****
Total Finished Area
*****
Land information
Amenities
*****
Fence Type
*****
Size Depth
*****
Size Frontage
*****
Size Irregular
*****
Size Total
*****
Rooms
Main level
Primary Bedroom
*****
Living room
*****
Other
*****
4pc Bathroom
*****
Second level
Bedroom
*****
Bedroom
*****
Main level
Primary Bedroom
*****
Living room
*****
Other
*****
4pc Bathroom
*****
Second level
Bedroom
*****
Bedroom
*****
Courtesy of RE/MAX House of Real Estate
Book a Showing for this property
Please note that filling out this form you'll be registered and your phone number without the +1 part will be used as a password.

