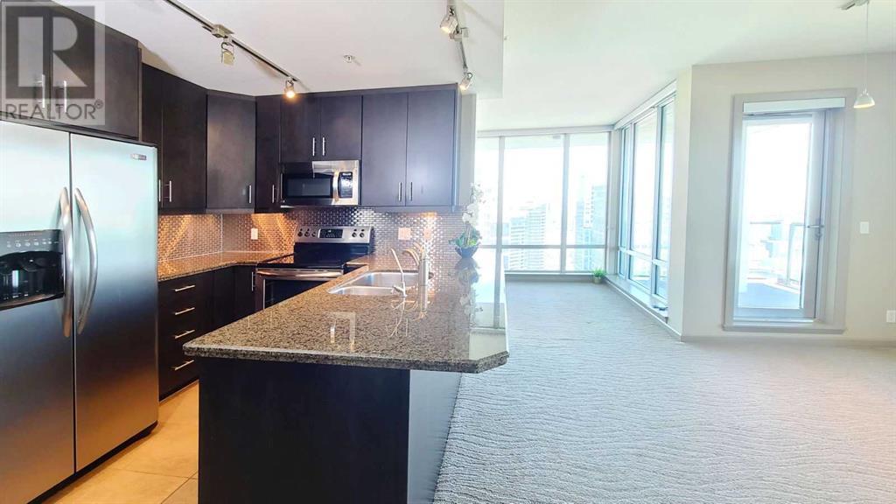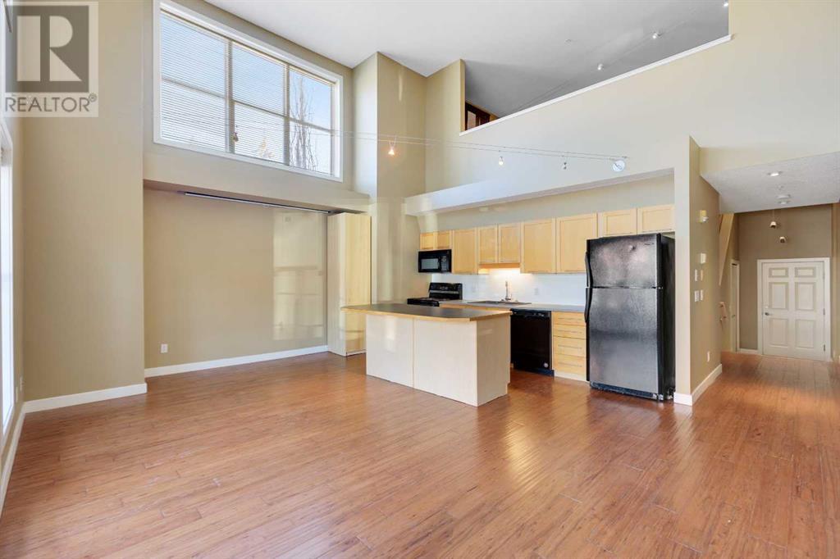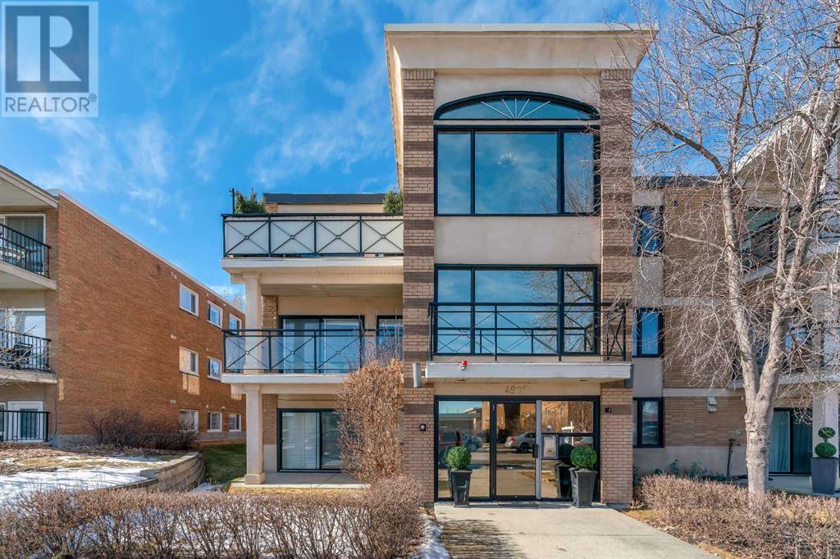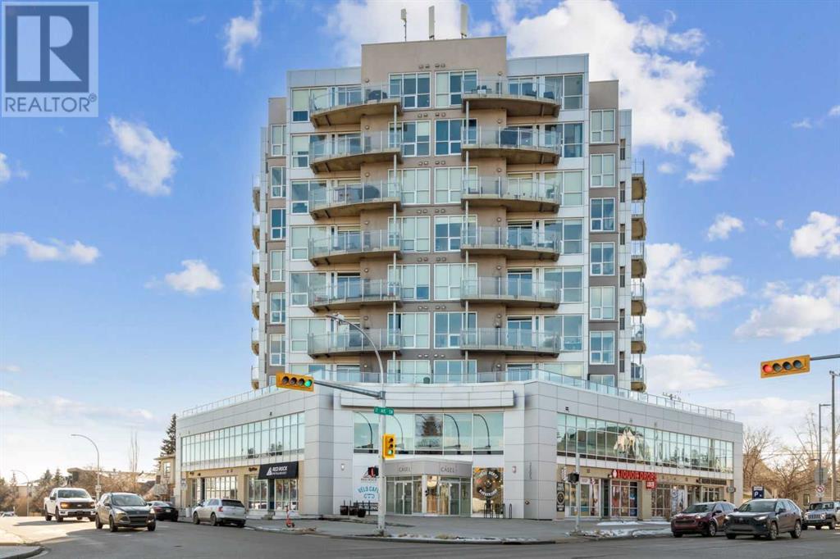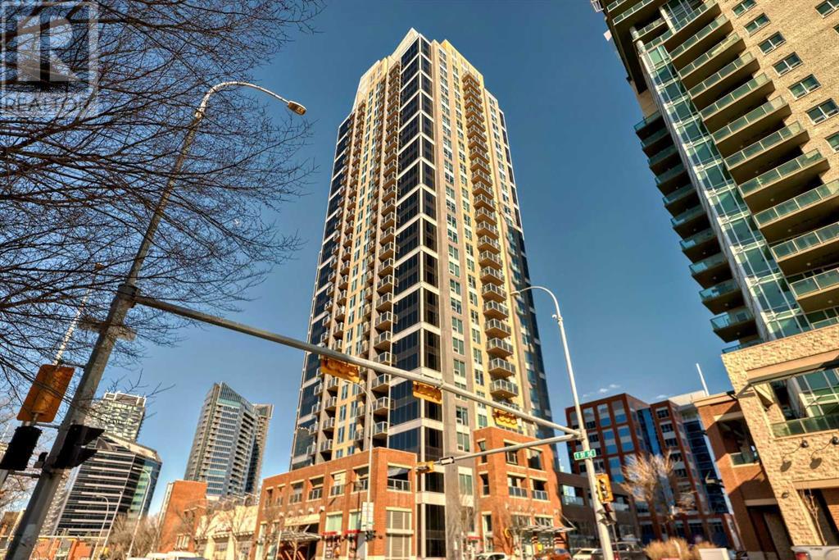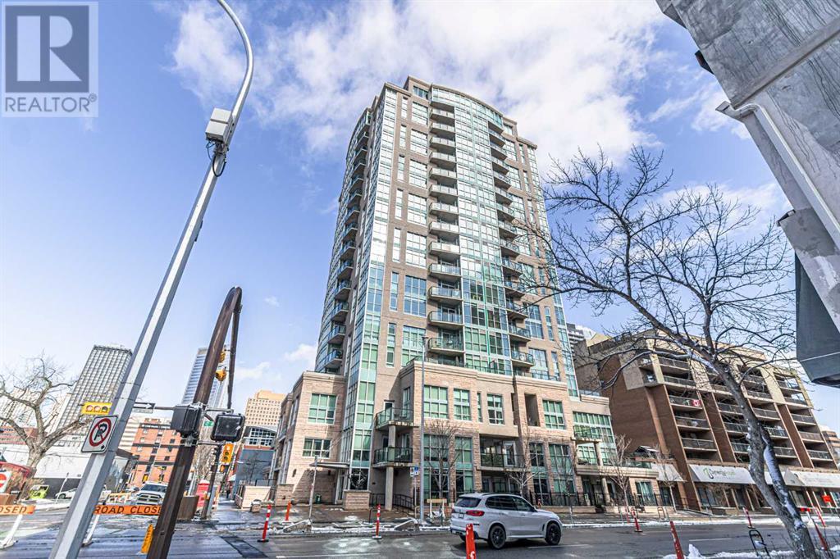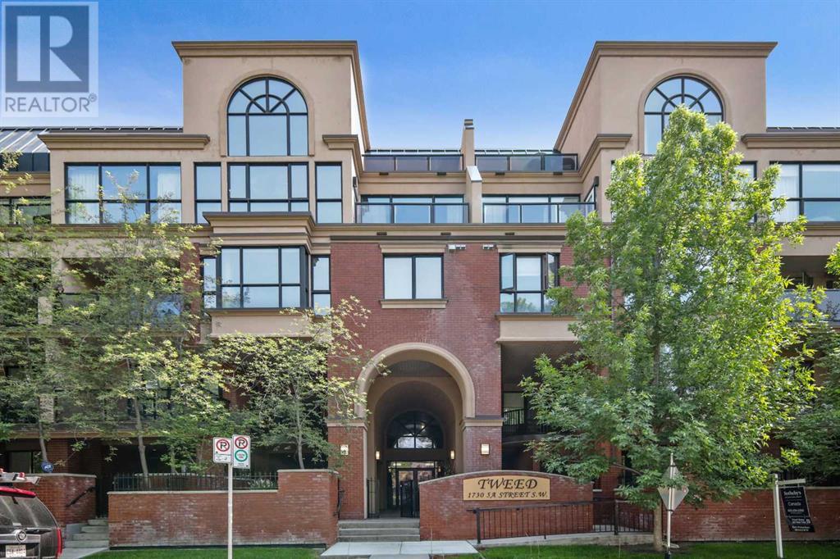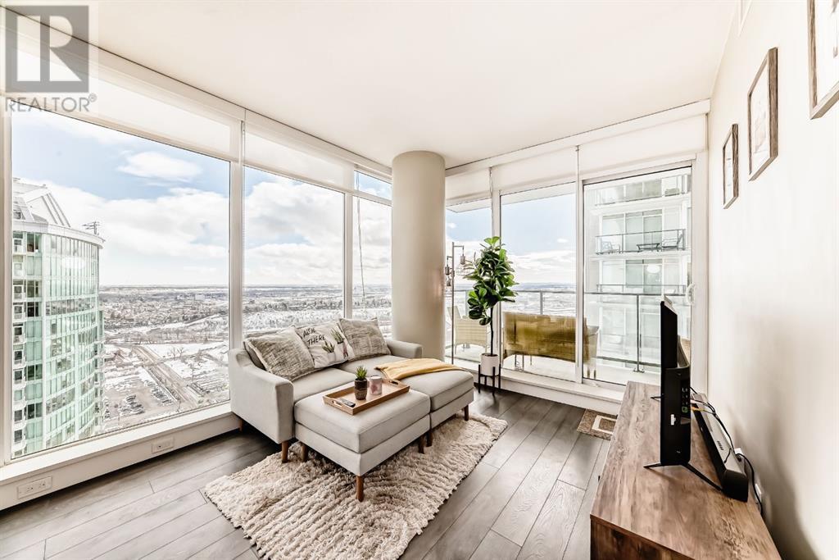Free account required
Unlock the full potential of your property search with a free account! Here's what you'll gain immediate access to:
- Exclusive Access to Every Listing
- Personalized Search Experience
- Favorite Properties at Your Fingertips
- Stay Ahead with Email Alerts
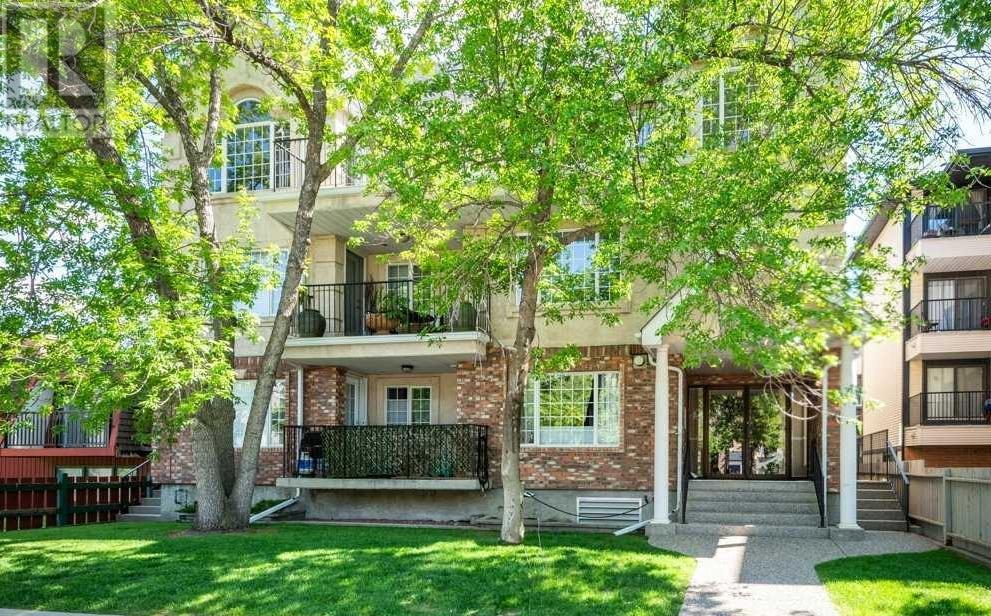
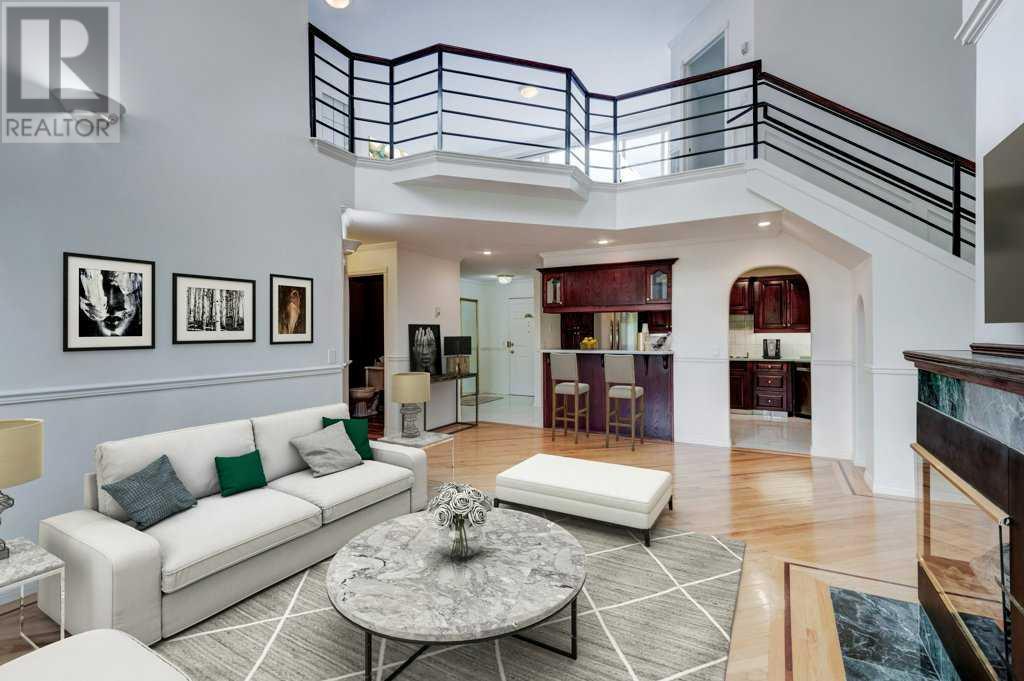
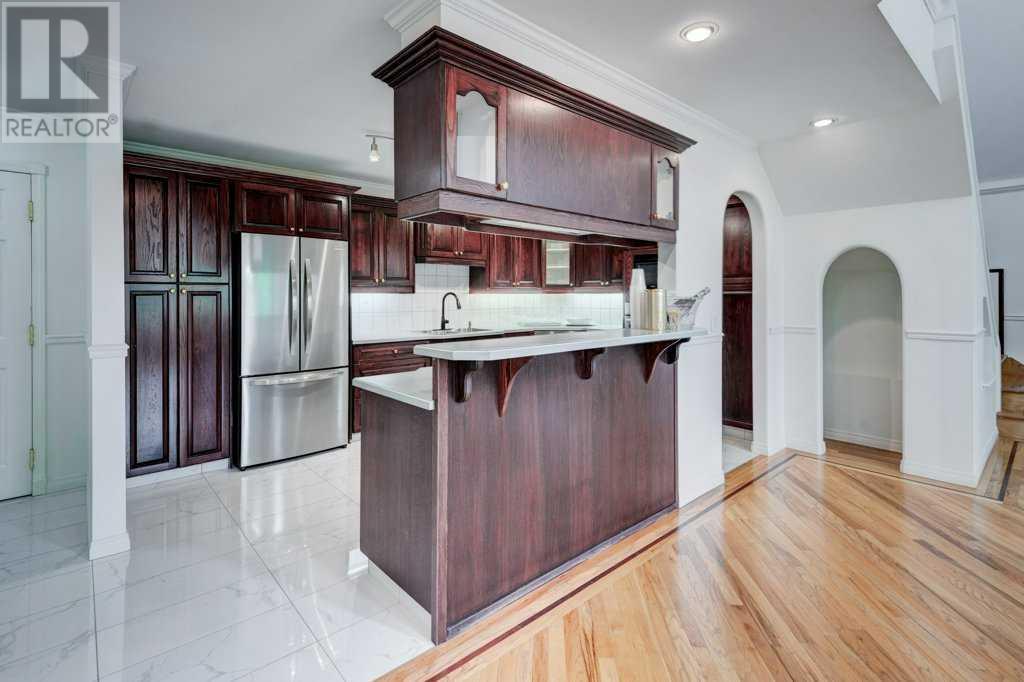
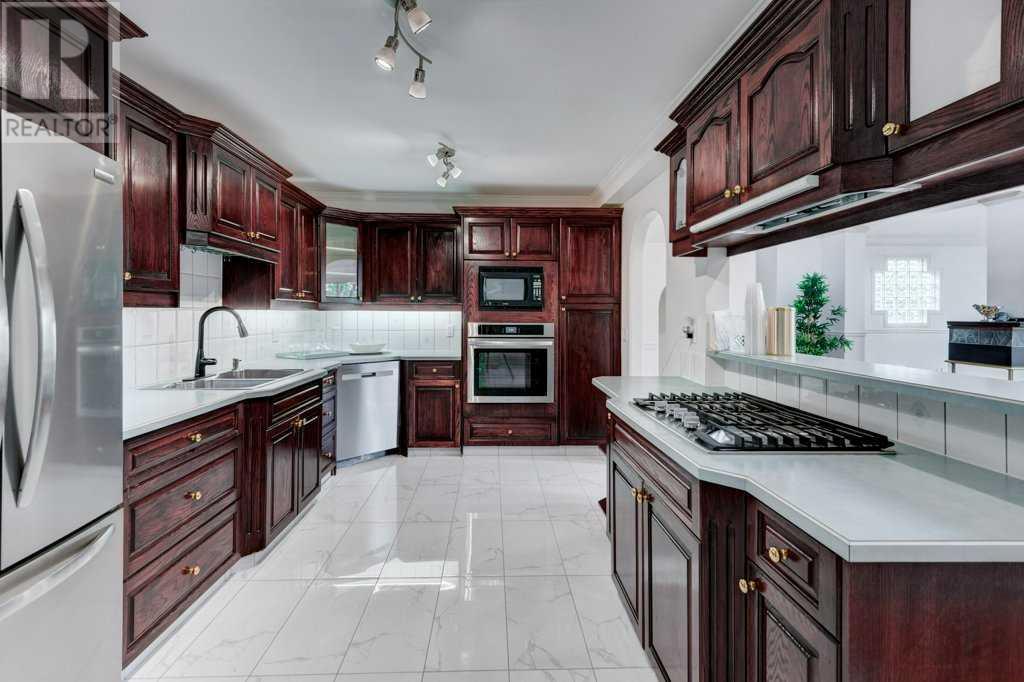
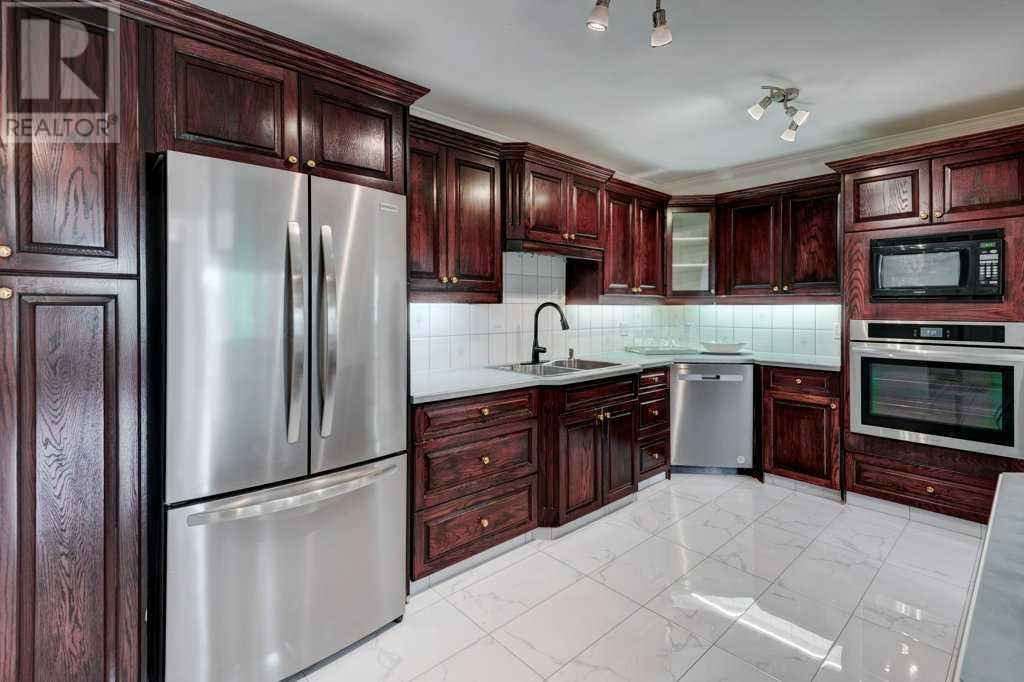
$479,900
301, 705 56 Avenue SW
Calgary, Alberta, Alberta, T2V0G6
MLS® Number: A2227252
Property description
Welcome to a truly one-of-a-kind, New York-style walk-up penthouse located in the highly desirable inner-city community of Windsor Park—just steps from Chinook Mall, transit, and minutes from downtown Calgary. Boasting over 2,000 sq ft of luxurious living space across two stunning levels, this updated home combines architectural elegance, thoughtful design, and unmatched outdoor space. Inside, you're greeted by soaring vaulted ceilings, expansive windows, and an open-concept layout drenched in natural light. The gourmet kitchen is a chef’s dream, featuring custom oak cabinetry, newer stainless steel appliances, a built-in gas range, and an eat-up breakfast bar—perfect for casual dining or entertaining. Rich hardwood floors with intricate Purple Heart inlay add a sophisticated touch. The spacious living room includes a built-in entertainment unit and a three-sided gas fireplace that seamlessly connects to the formal dining area. Your primary retreat offers custom built-ins, a large walk-in closet connected to the laundry room, and a spa-inspired 5-piece ensuite with a jetted tub and oversized shower. From both the living room and primary suite, step out onto a private, north-facing balcony tucked into the treetops—your own peaceful, treehouse-like escapeUpstairs, an elegant staircase leads to a bright lofted family room overlooking the main floor, a spacious second bedroom, a modern 3-piece bathroom with in-floor heating and a massive steam shower, a den, and a bonus room—ideal for a home office or creative studio. And here's the showstopper: a private 1,500 sq ft rooftop terrace, unlike anything else in the area. Whether you're hosting summer soirées or enjoying peaceful evenings under the stars, this rooftop is pure magic. Additional features include: heated underground parking, oversized storage locker, quiet, professionally managed building with strong financials. Perfect for professionals, creatives, or investors seeking luxury and lifestyle in a premier locati on.
Building information
Type
*****
Appliances
*****
Architectural Style
*****
Constructed Date
*****
Construction Material
*****
Construction Style Attachment
*****
Cooling Type
*****
Exterior Finish
*****
Fireplace Present
*****
FireplaceTotal
*****
Flooring Type
*****
Foundation Type
*****
Half Bath Total
*****
Heating Fuel
*****
Heating Type
*****
Size Interior
*****
Stories Total
*****
Total Finished Area
*****
Land information
Amenities
*****
Size Total
*****
Rooms
Main level
Primary Bedroom
*****
Living room
*****
Laundry room
*****
Kitchen
*****
Dining room
*****
5pc Bathroom
*****
2pc Bathroom
*****
Second level
Family room
*****
Bonus Room
*****
Bedroom
*****
3pc Bathroom
*****
Main level
Primary Bedroom
*****
Living room
*****
Laundry room
*****
Kitchen
*****
Dining room
*****
5pc Bathroom
*****
2pc Bathroom
*****
Second level
Family room
*****
Bonus Room
*****
Bedroom
*****
3pc Bathroom
*****
Main level
Primary Bedroom
*****
Living room
*****
Laundry room
*****
Kitchen
*****
Dining room
*****
5pc Bathroom
*****
2pc Bathroom
*****
Second level
Family room
*****
Bonus Room
*****
Bedroom
*****
3pc Bathroom
*****
Courtesy of Greater Property Group
Book a Showing for this property
Please note that filling out this form you'll be registered and your phone number without the +1 part will be used as a password.
