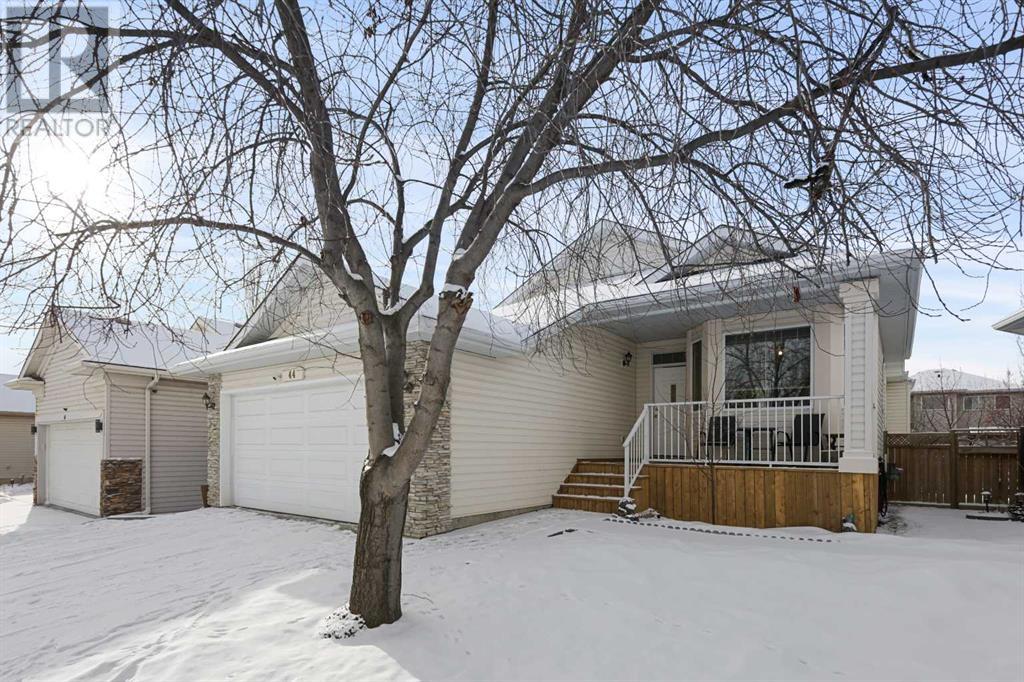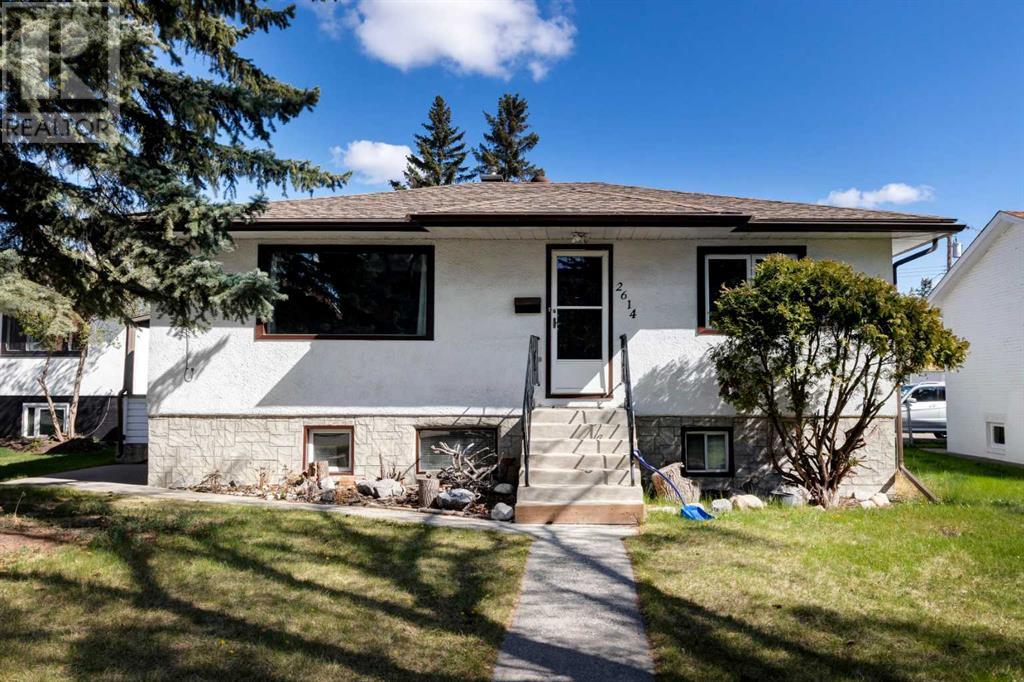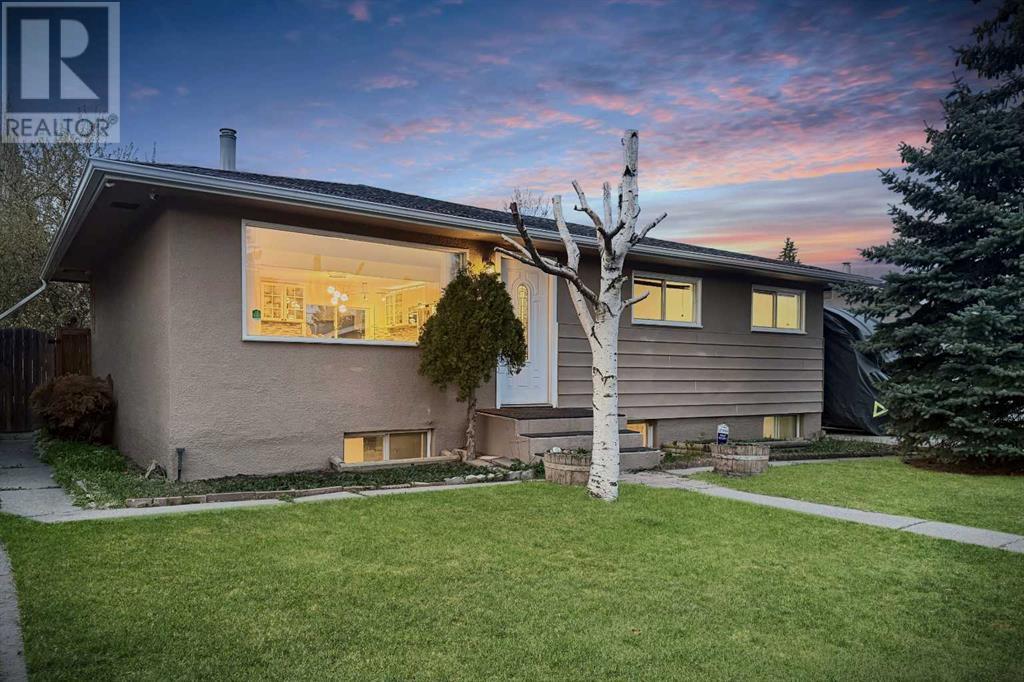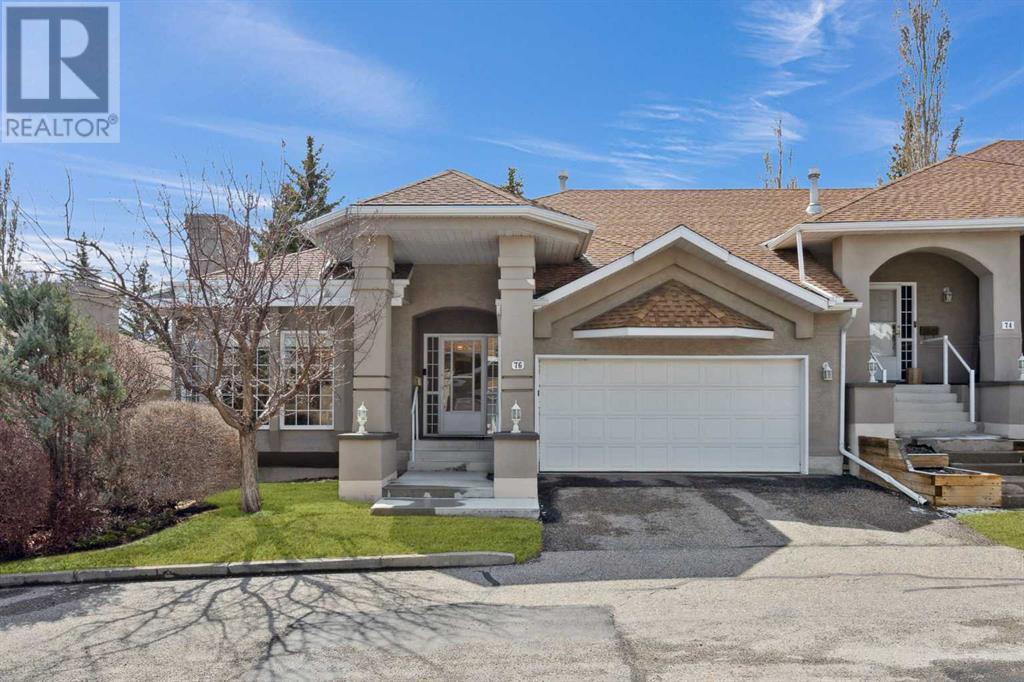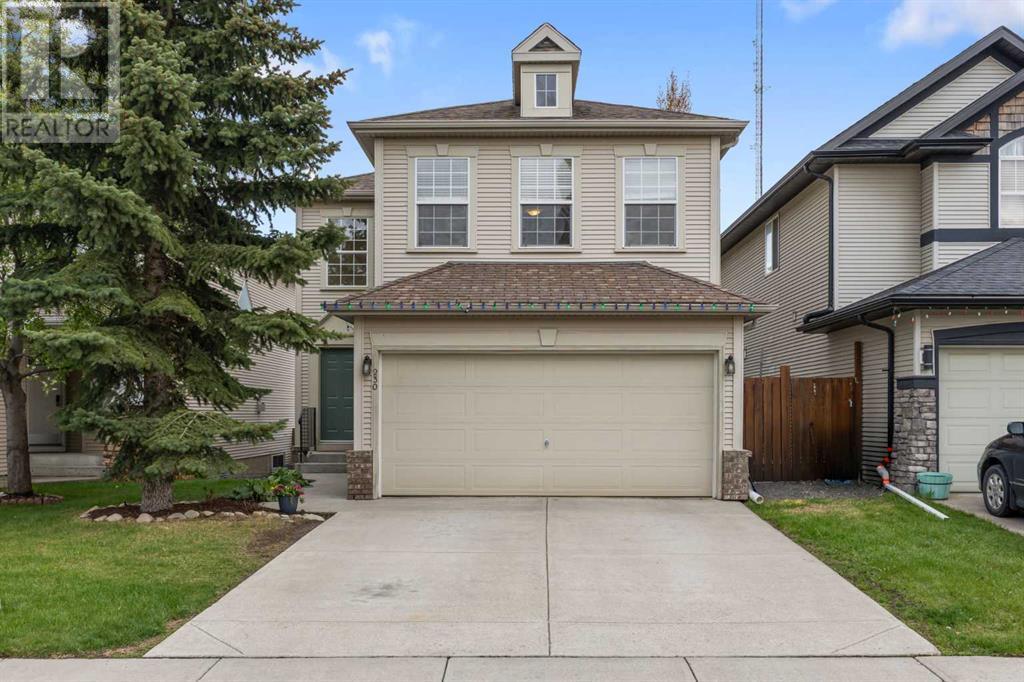Free account required
Unlock the full potential of your property search with a free account! Here's what you'll gain immediate access to:
- Exclusive Access to Every Listing
- Personalized Search Experience
- Favorite Properties at Your Fingertips
- Stay Ahead with Email Alerts

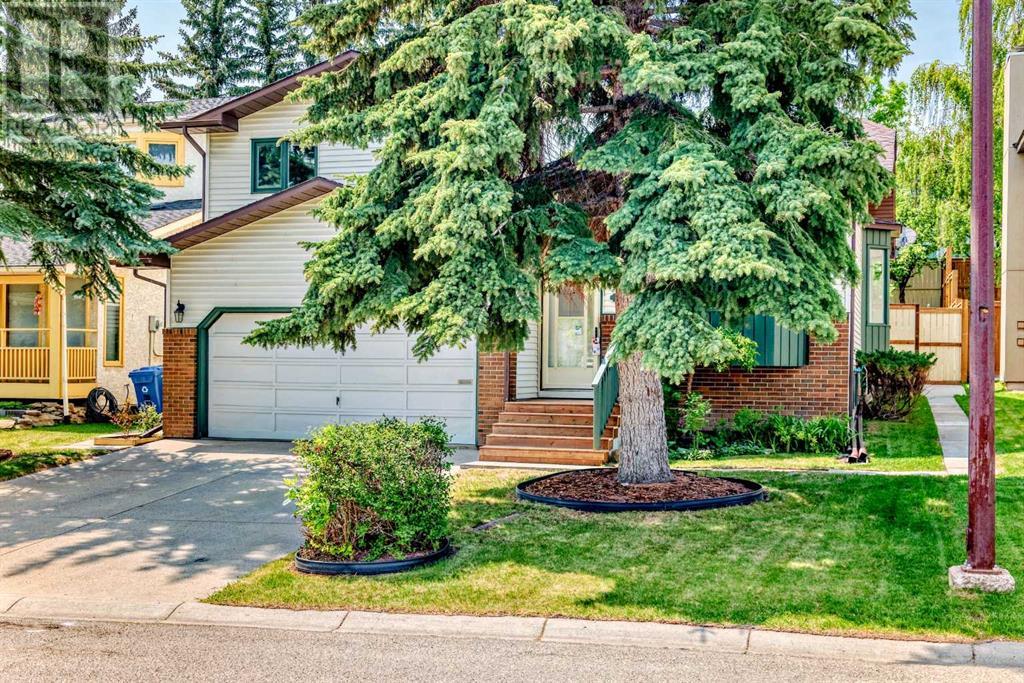



$780,000
139 Stratton Crescent SW
Calgary, Alberta, Alberta, T3H1T7
MLS® Number: A2227257
Property description
** NEW PRICE ** Location, location, nestled on a quiet crescent walking distance to both schools and steps to the treed ravine pathway. Great curb appeal. Brand new MicroPro sienna warm brown pressure treated deck boards just installed on the front steps. Sunny southwest facing park like backyard is fenced and private. New treated wood stepped style fence on the westside accommodates the terraced yard nicely. Very nice concrete patio, planter, pergola with vines and gas line for BBQ. Kitchen has raised panel oak kitchen cabinets, updated appliance, pantry and bay window overlooking your huge backyard oasis perfect for summer barbeques and nights under the stars. Convenient main floor laundry with newer washer and dryer. Free standing wood burning stove (cleaned one year ago) with brick surround in the family room. Total of 4 bedroom. Primary bedroom with 3 piece ensuite with upgraded shower enclosure and toilet. Main 4 piece bathroom has upgraded tile, toilet and brand new exhaust fan. Updated with beautiful neutral 18"X18" ceramic tile flooring throughout the kitchen, nook, front and back entry and all three bathrooms. Double front attached garage insulated and heated. Copper water pipes not poly-b. Upgraded BP Everest 40 roof shingles in 2008. Upgraded attic insulation to lower energy bills and improve home comfort. Eavestrough approximately 5 years old. Located within walking distance to Olympic Heights Elementary and John Costello School. Don’t miss out call your favourite realtor and book your private tour of this well maintained Strathcona Park home!
Building information
Type
*****
Appliances
*****
Architectural Style
*****
Basement Development
*****
Basement Type
*****
Constructed Date
*****
Construction Material
*****
Construction Style Attachment
*****
Cooling Type
*****
Exterior Finish
*****
Fireplace Present
*****
FireplaceTotal
*****
Flooring Type
*****
Foundation Type
*****
Half Bath Total
*****
Heating Fuel
*****
Heating Type
*****
Size Interior
*****
Total Finished Area
*****
Land information
Amenities
*****
Fence Type
*****
Size Depth
*****
Size Frontage
*****
Size Irregular
*****
Size Total
*****
Rooms
Main level
Other
*****
Living room/Dining room
*****
Lower level
2pc Bathroom
*****
Family room
*****
Bedroom
*****
Second level
3pc Bathroom
*****
4pc Bathroom
*****
Bedroom
*****
Bedroom
*****
Primary Bedroom
*****
Main level
Other
*****
Living room/Dining room
*****
Lower level
2pc Bathroom
*****
Family room
*****
Bedroom
*****
Second level
3pc Bathroom
*****
4pc Bathroom
*****
Bedroom
*****
Bedroom
*****
Primary Bedroom
*****
Main level
Other
*****
Living room/Dining room
*****
Lower level
2pc Bathroom
*****
Family room
*****
Bedroom
*****
Second level
3pc Bathroom
*****
4pc Bathroom
*****
Bedroom
*****
Bedroom
*****
Primary Bedroom
*****
Main level
Other
*****
Living room/Dining room
*****
Lower level
2pc Bathroom
*****
Family room
*****
Bedroom
*****
Second level
3pc Bathroom
*****
4pc Bathroom
*****
Bedroom
*****
Bedroom
*****
Primary Bedroom
*****
Main level
Other
*****
Living room/Dining room
*****
Lower level
2pc Bathroom
*****
Family room
*****
Bedroom
*****
Second level
3pc Bathroom
*****
4pc Bathroom
*****
Bedroom
*****
Bedroom
*****
Primary Bedroom
*****
Courtesy of CIR Realty
Book a Showing for this property
Please note that filling out this form you'll be registered and your phone number without the +1 part will be used as a password.
