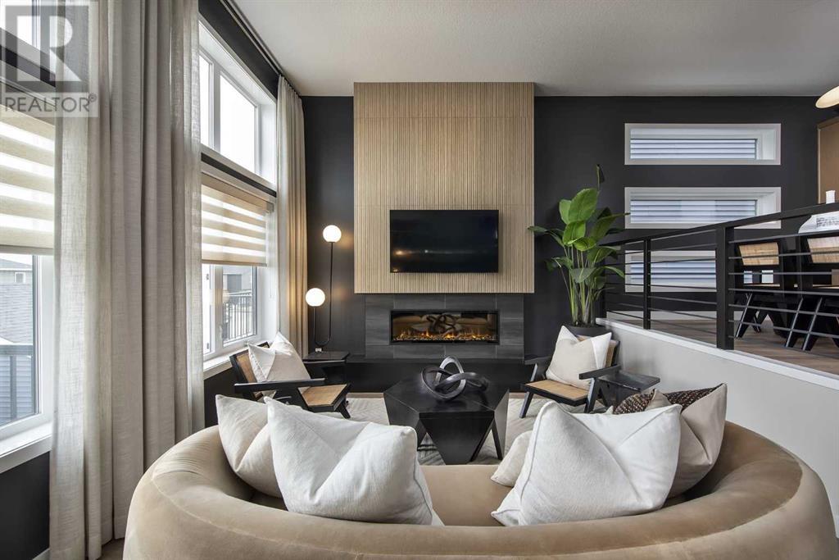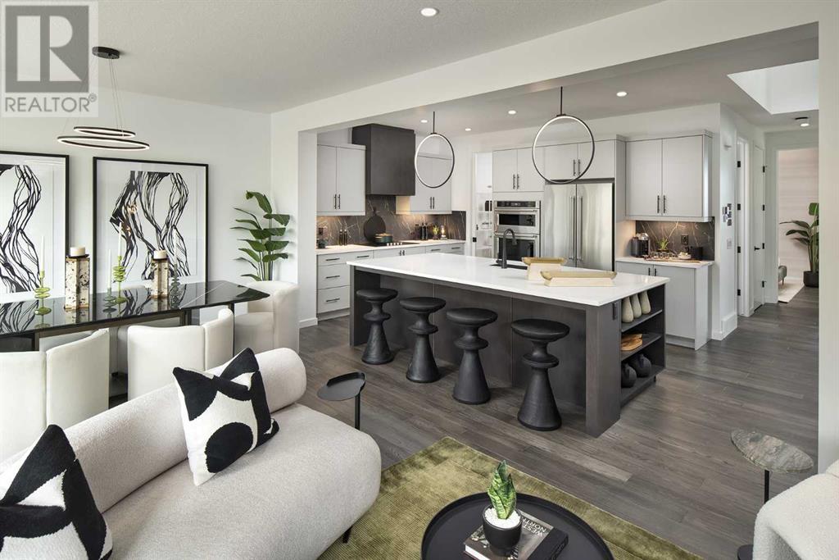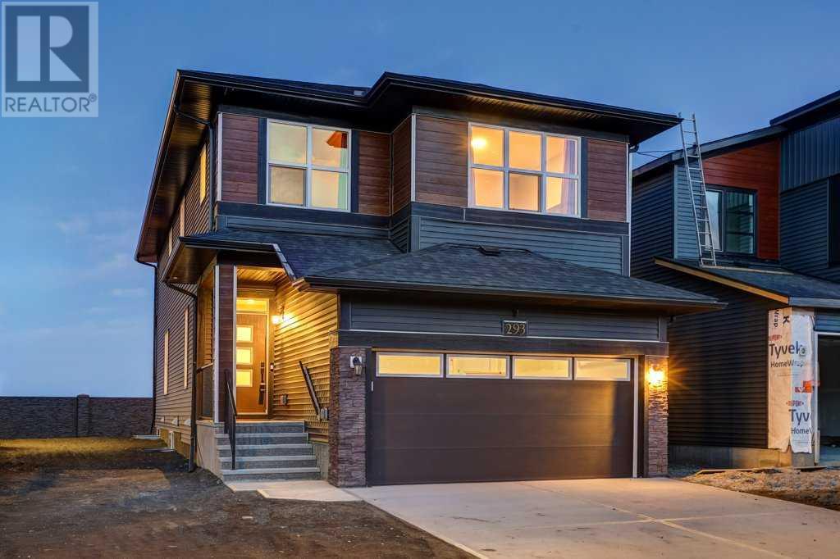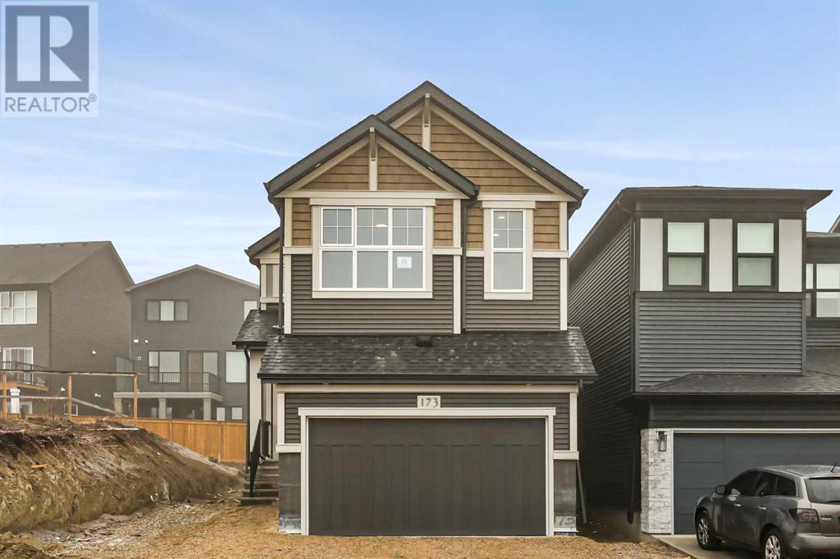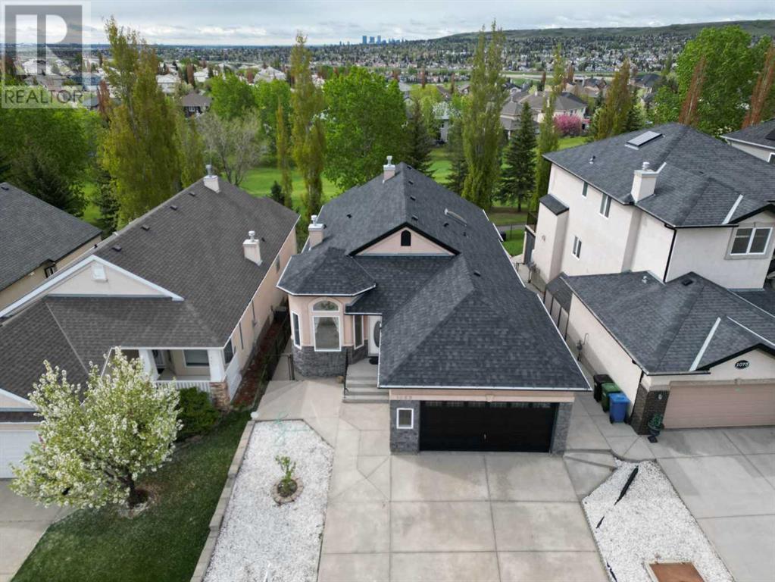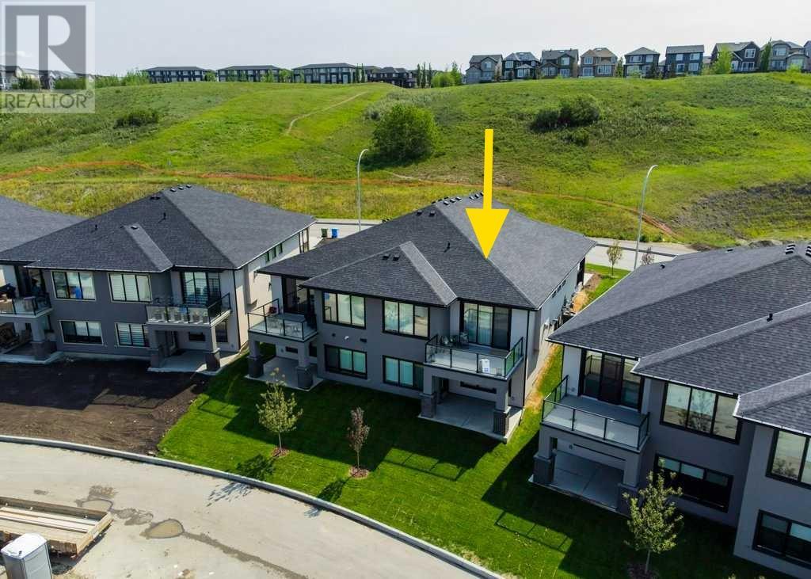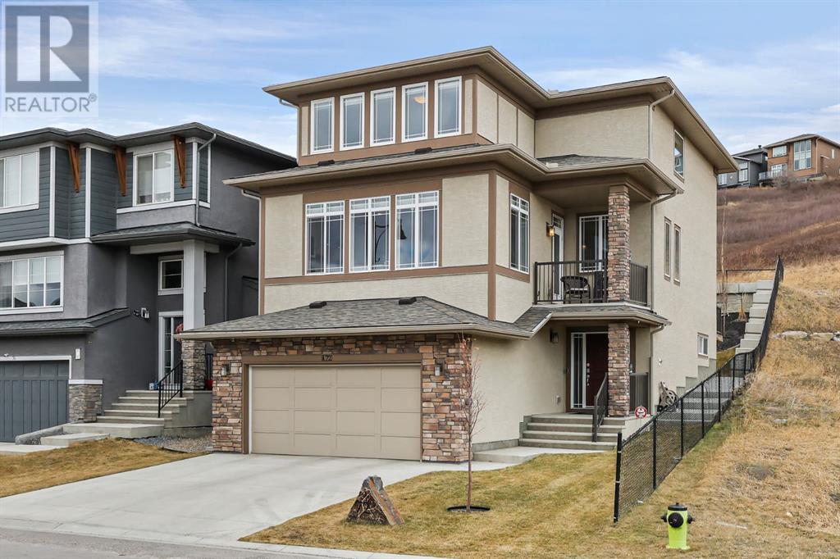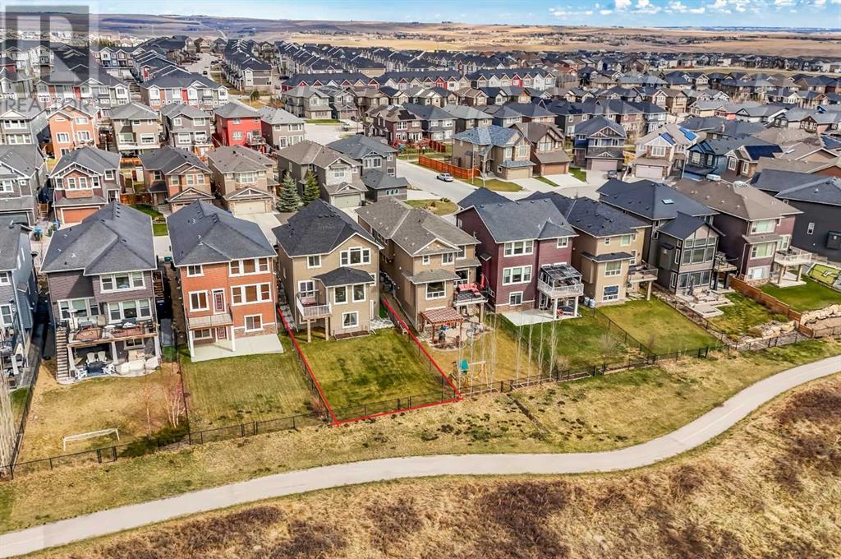Free account required
Unlock the full potential of your property search with a free account! Here's what you'll gain immediate access to:
- Exclusive Access to Every Listing
- Personalized Search Experience
- Favorite Properties at Your Fingertips
- Stay Ahead with Email Alerts
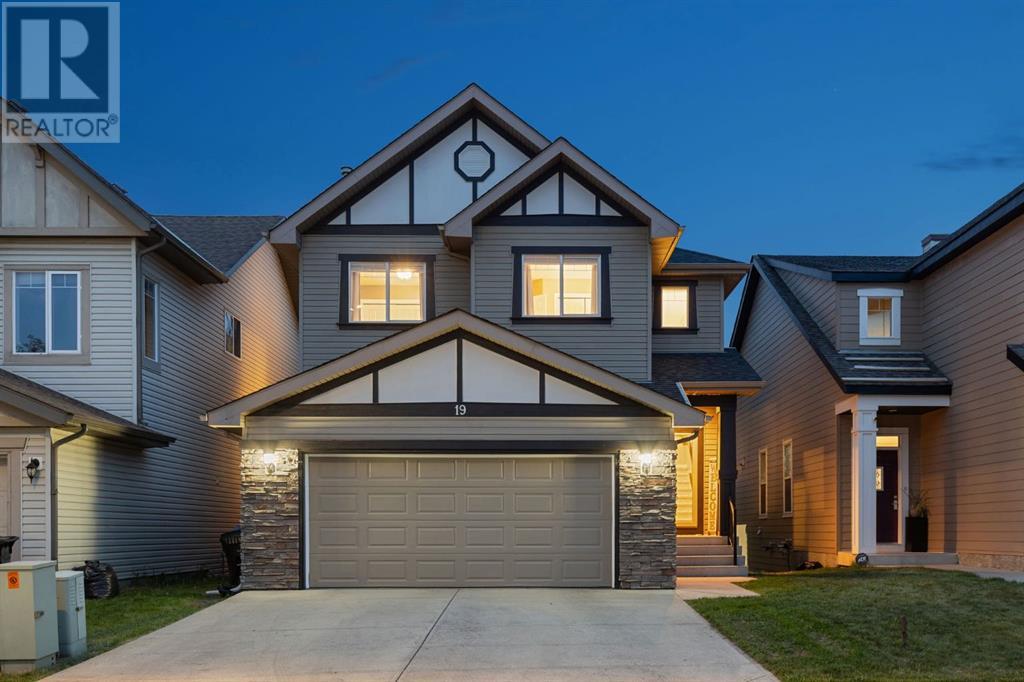
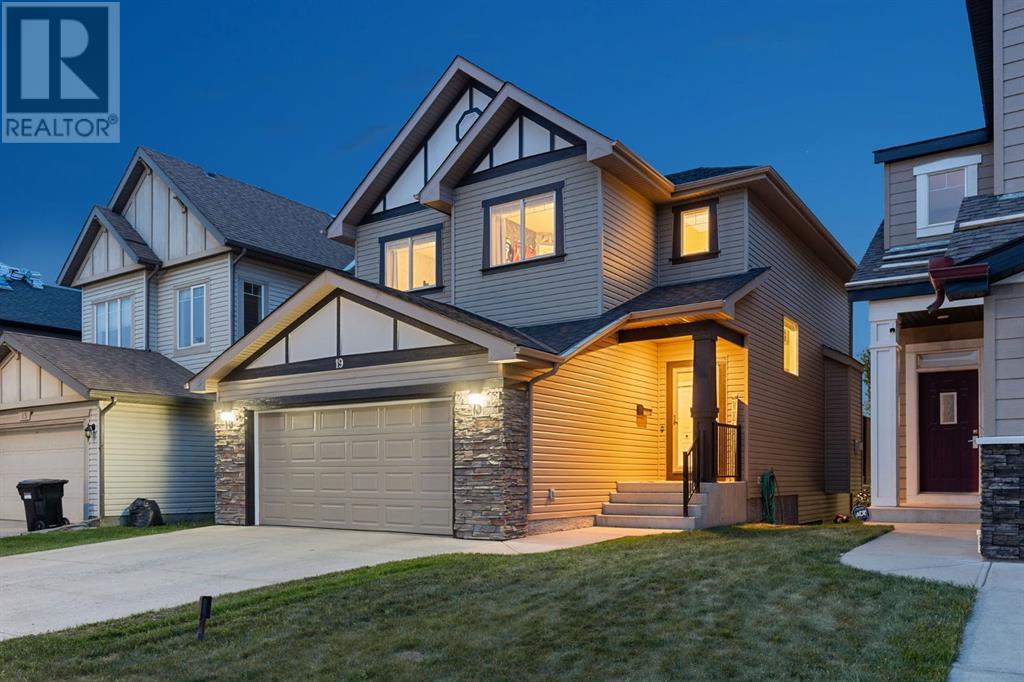
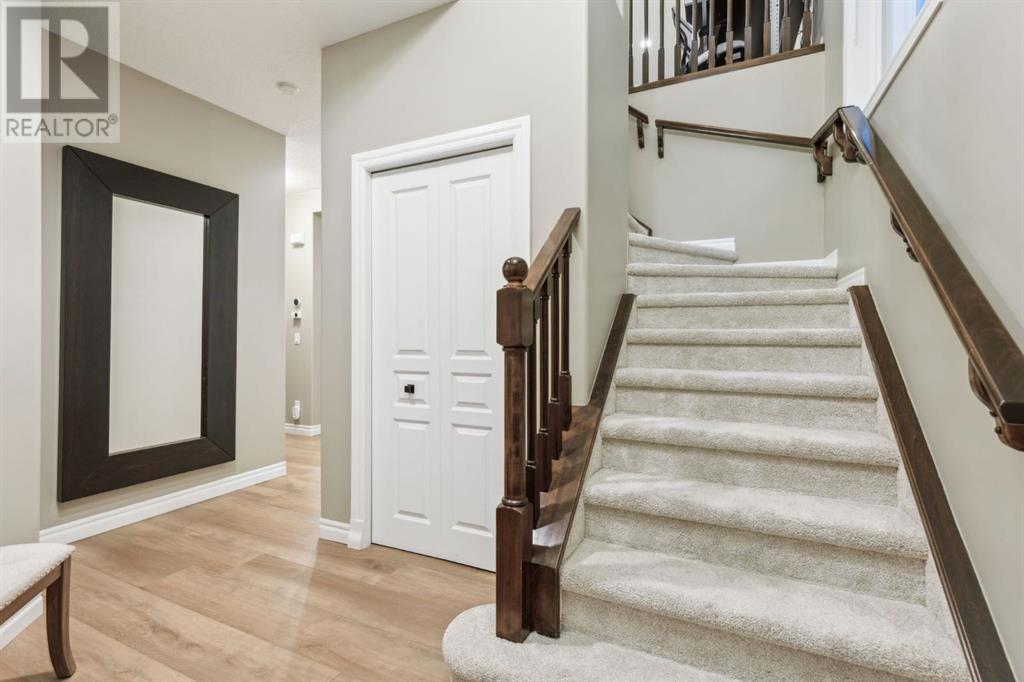
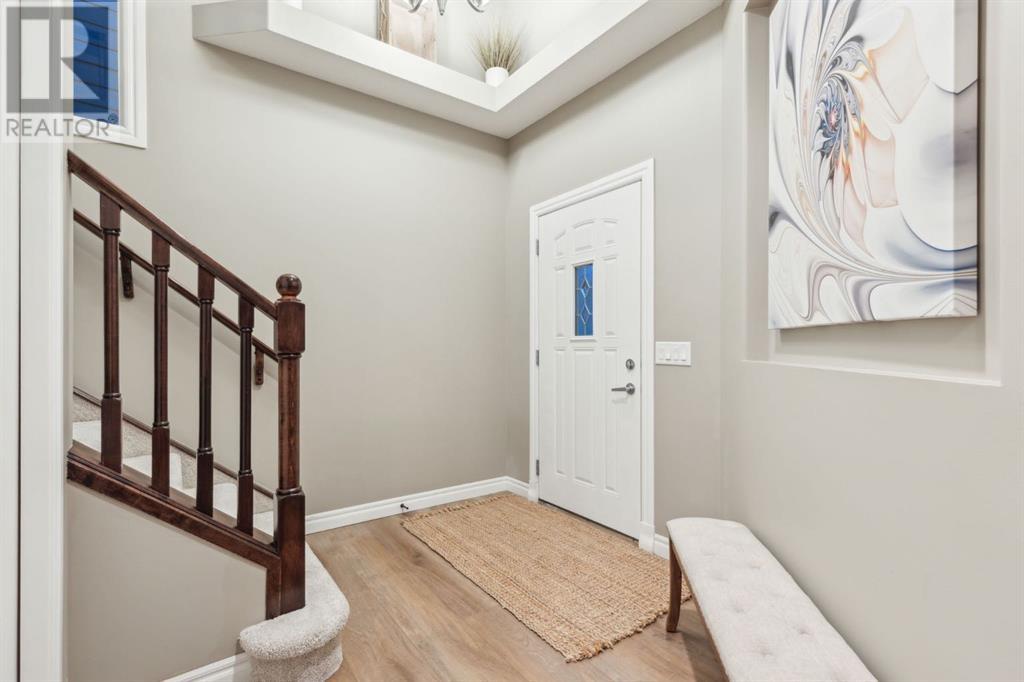
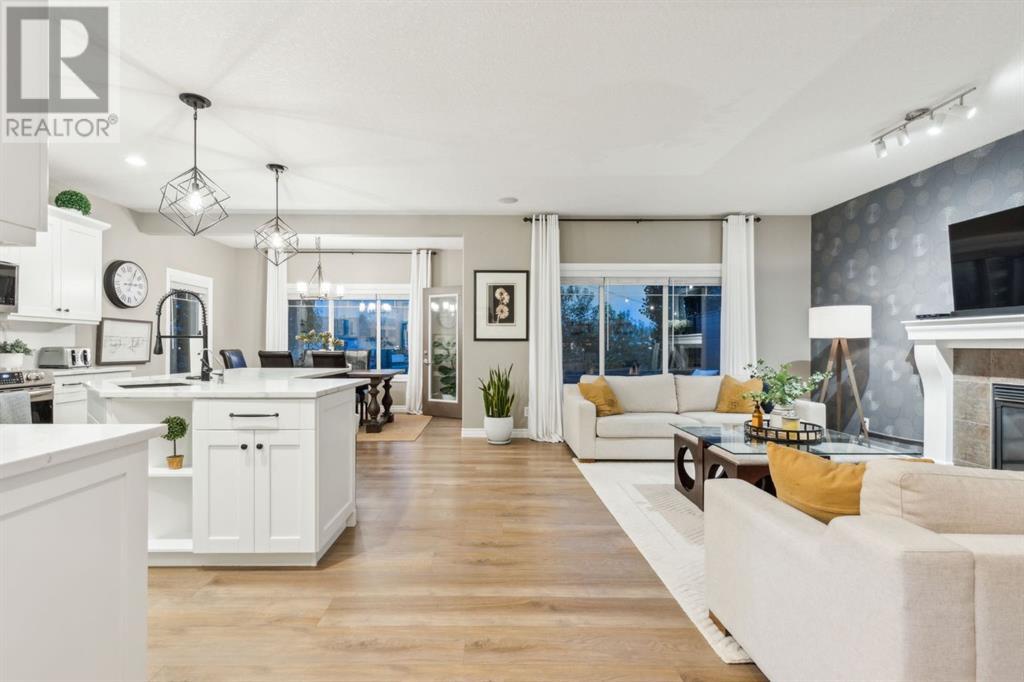
$989,000
19 Evansbrooke Point NW
Calgary, Alberta, Alberta, T3P1G9
MLS® Number: A2227419
Property description
Stunning Fully Renovated Home Backing onto Ravine in Evanston | Over $100K in Upgrades!This beautifully renovated 3-bedroom, 4-bathroom home offers over 2,700 sq ft of stylish living space and backs directly onto a scenic ravine and pathway system. Set on a large west-facing lot surrounded by mature trees and green space, this home delivers privacy, tranquility, and incredible views year-round!Recent upgrades—valued at over $100K — include a brand new roof, all new flooring and paint, new interior doors, storm doors, upgraded hardware, window coverings, and a stunning FULLY renovated kitchen with all new high end appliances! Step outside to your expansive new deck with frameless glass railings, perfectly positioned to enjoy breathtaking ravine views and peaceful surroundings. Upstairs features a large bonus room, a spacious primary retreat with a luxurious ensuite, and two additional bedrooms, perfect for families. .The fully finished basement offers a spacious recreation room complete with a wet bar, ideal for family movie nights or entertaining guests. With 9-foot ceilings on both the main floor and basement, this home feels so open and inviting! The upgrades are endless, additional features include central air conditioning, a water filtration system, water softener, central vacuum, walk through pantry, and even soundproofing between the main floor and basement! Located on a large lot in a quiet, family-friendly culdesac of Evanston, this home is just minutes from schools, parks, grocery stores, shops, and the brand-new GoodLife Gym & Wellness Centre. Quick access to Simon's Valley Road and Parkway makes commuting a breeze.Truly move-in ready, this exceptional home combines thoughtful design, quality craftsmanship, and a coveted location—your dream home awaits! Don’t miss your chance to own this exceptional ravine property.
Building information
Type
*****
Appliances
*****
Basement Development
*****
Basement Type
*****
Constructed Date
*****
Construction Material
*****
Construction Style Attachment
*****
Cooling Type
*****
Exterior Finish
*****
Fireplace Present
*****
FireplaceTotal
*****
Flooring Type
*****
Foundation Type
*****
Half Bath Total
*****
Heating Fuel
*****
Heating Type
*****
Size Interior
*****
Stories Total
*****
Total Finished Area
*****
Land information
Amenities
*****
Fence Type
*****
Landscape Features
*****
Size Depth
*****
Size Frontage
*****
Size Irregular
*****
Size Total
*****
Rooms
Main level
2pc Bathroom
*****
Laundry room
*****
Living room
*****
Dining room
*****
Kitchen
*****
Lower level
Family room
*****
Second level
Bonus Room
*****
4pc Bathroom
*****
5pc Bathroom
*****
Bedroom
*****
Bedroom
*****
Primary Bedroom
*****
Main level
2pc Bathroom
*****
Laundry room
*****
Living room
*****
Dining room
*****
Kitchen
*****
Lower level
Family room
*****
Second level
Bonus Room
*****
4pc Bathroom
*****
5pc Bathroom
*****
Bedroom
*****
Bedroom
*****
Primary Bedroom
*****
Main level
2pc Bathroom
*****
Laundry room
*****
Living room
*****
Dining room
*****
Kitchen
*****
Lower level
Family room
*****
Second level
Bonus Room
*****
4pc Bathroom
*****
5pc Bathroom
*****
Bedroom
*****
Bedroom
*****
Primary Bedroom
*****
Main level
2pc Bathroom
*****
Laundry room
*****
Living room
*****
Dining room
*****
Kitchen
*****
Lower level
Family room
*****
Second level
Bonus Room
*****
4pc Bathroom
*****
5pc Bathroom
*****
Bedroom
*****
Bedroom
*****
Primary Bedroom
*****
Main level
2pc Bathroom
*****
Laundry room
*****
Courtesy of Real Estate Professionals Inc.
Book a Showing for this property
Please note that filling out this form you'll be registered and your phone number without the +1 part will be used as a password.

