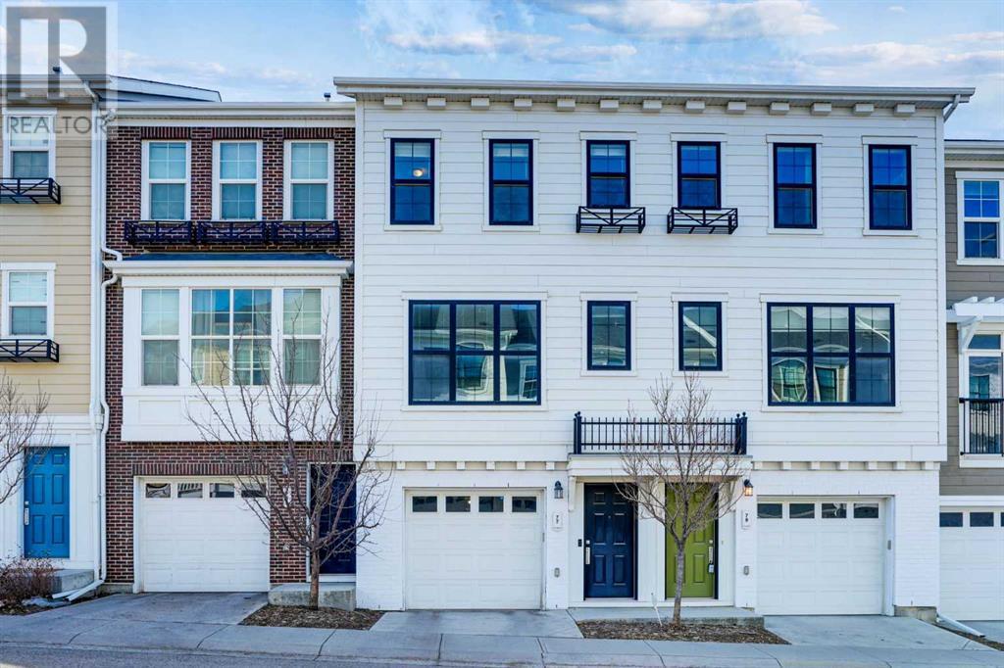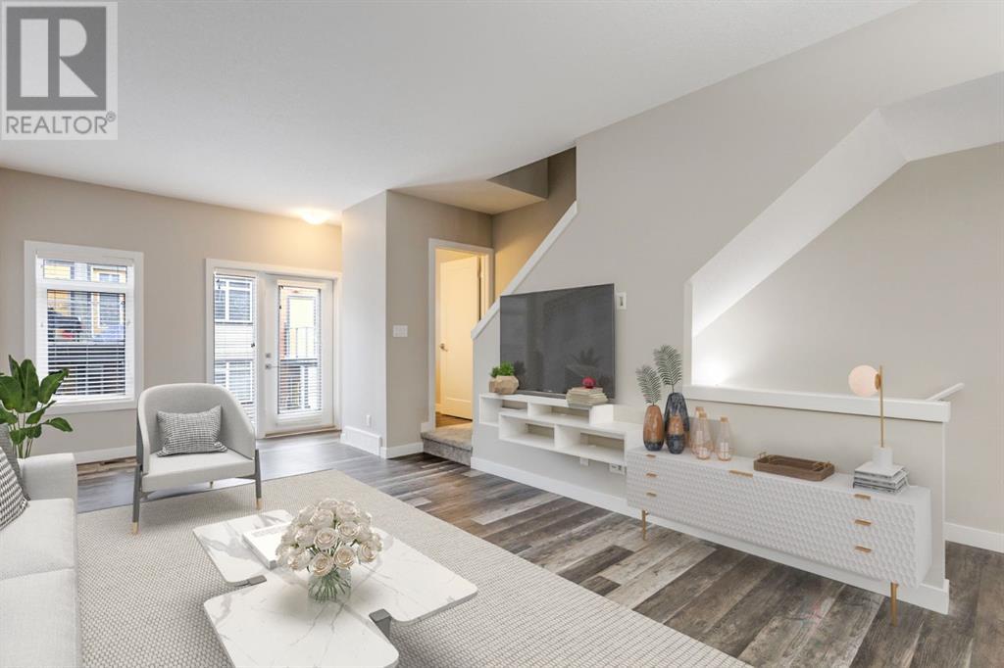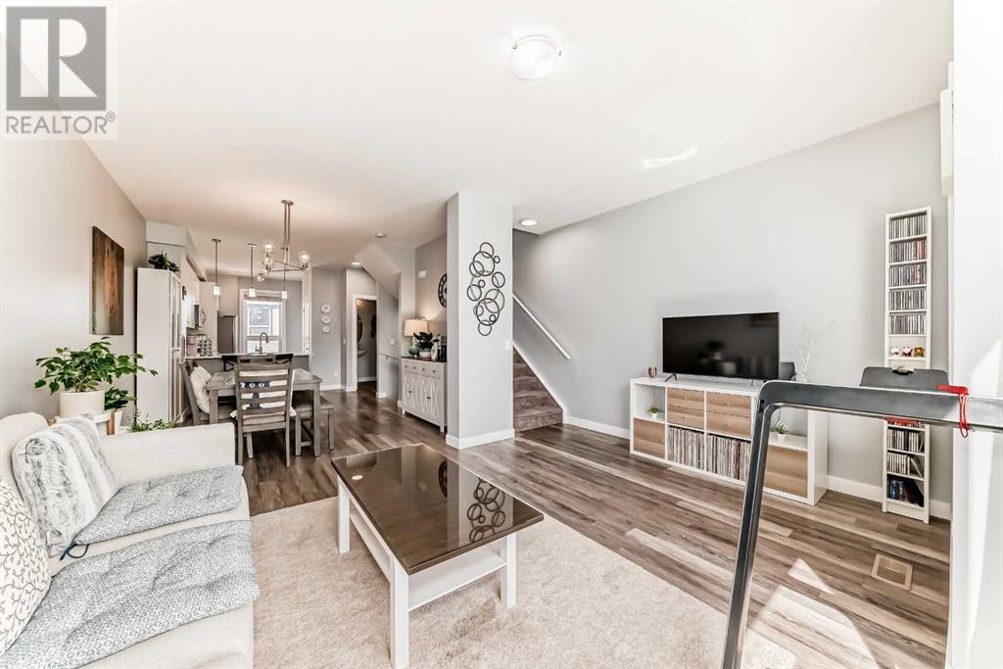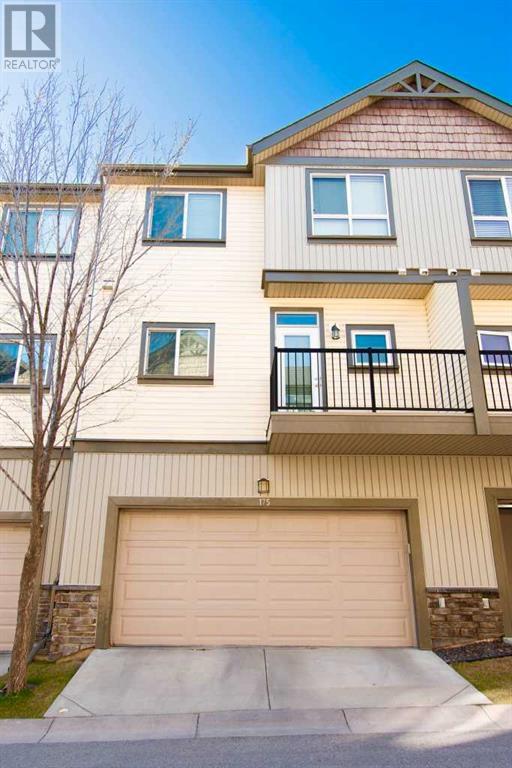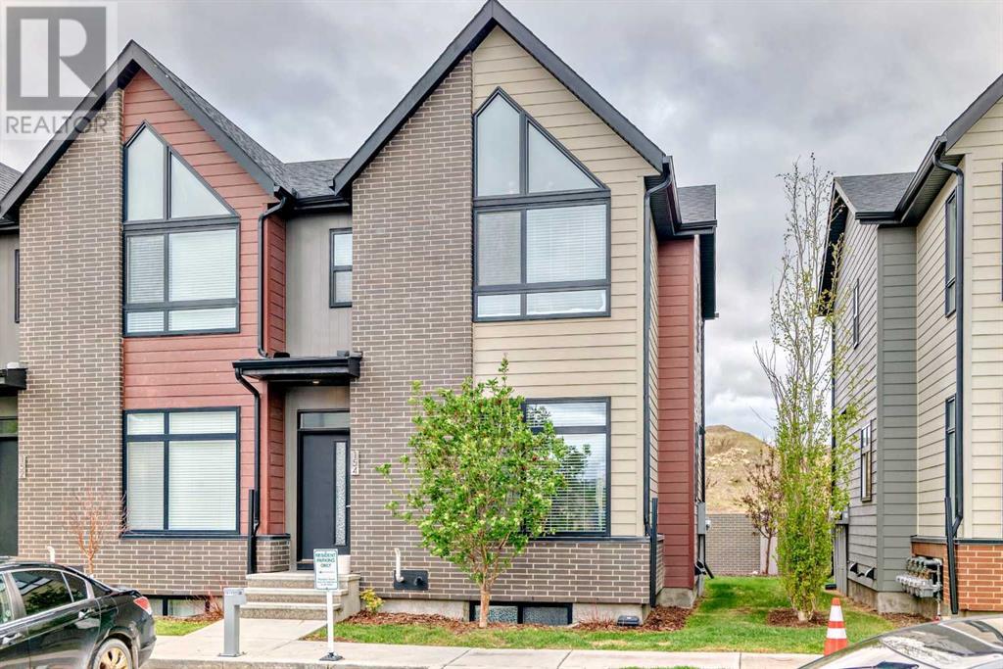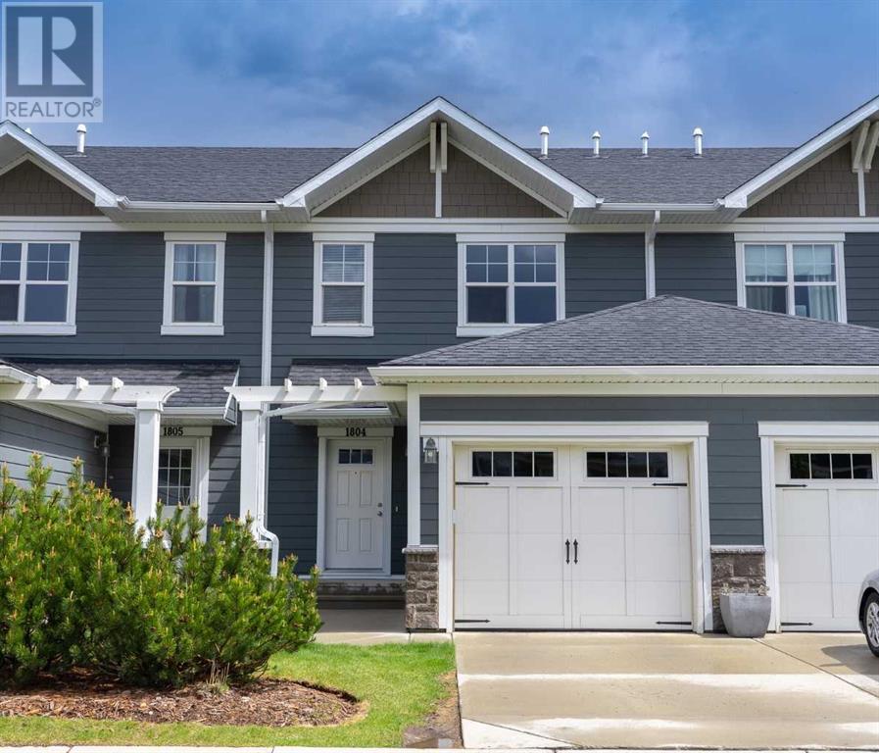Free account required
Unlock the full potential of your property search with a free account! Here's what you'll gain immediate access to:
- Exclusive Access to Every Listing
- Personalized Search Experience
- Favorite Properties at Your Fingertips
- Stay Ahead with Email Alerts


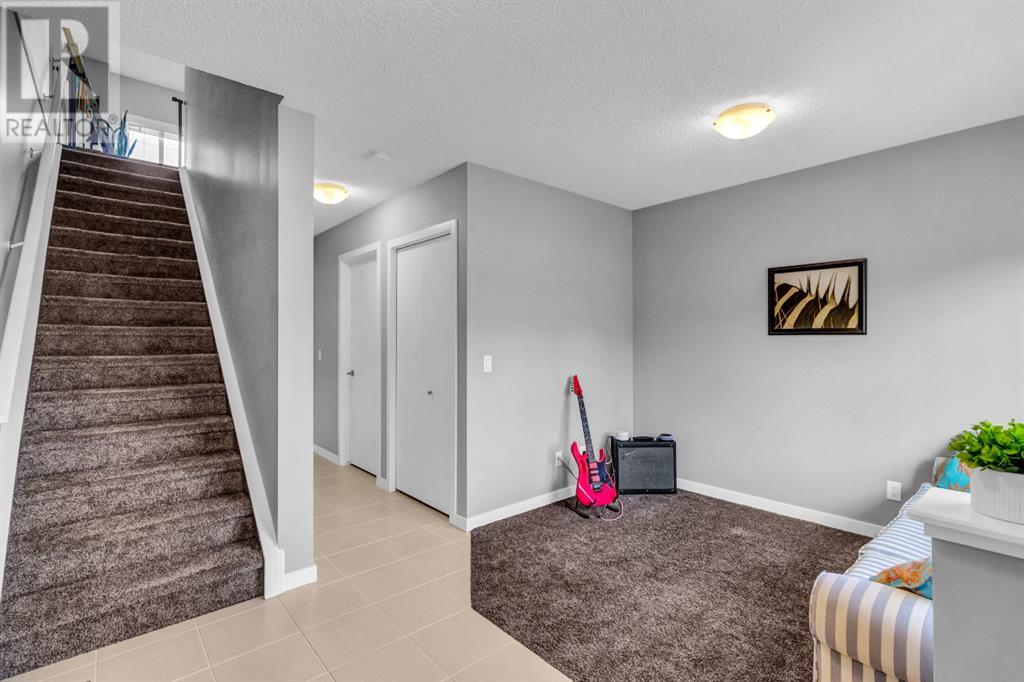
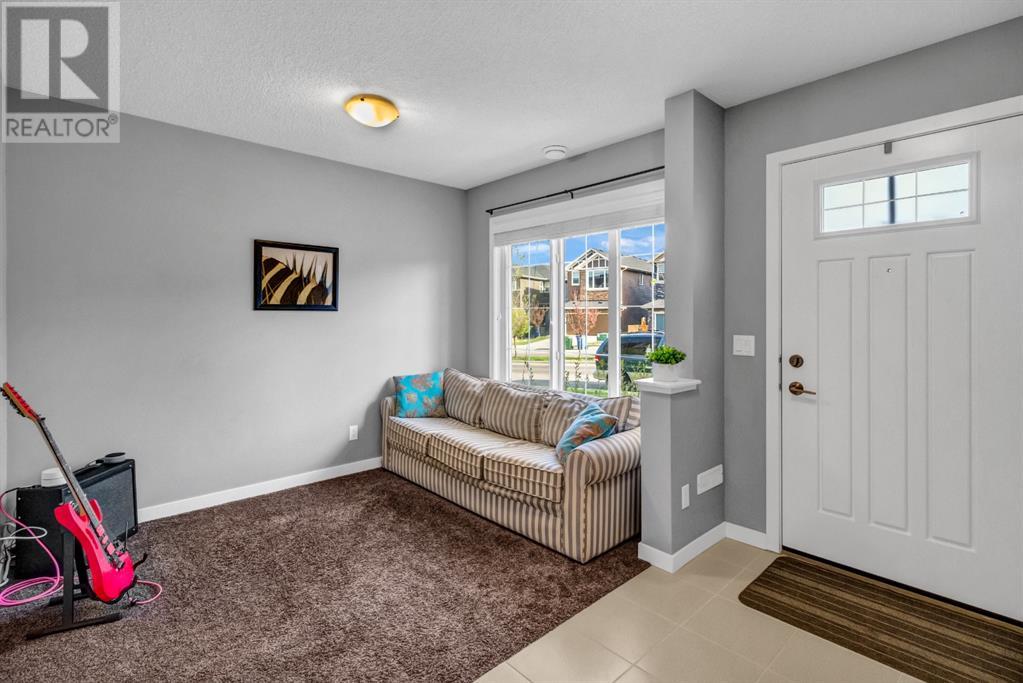

$450,000
438 Nolan Hill Boulevard NW
Calgary, Alberta, Alberta, T3R0Y1
MLS® Number: A2227530
Property description
** OPEN HOUSE SATURDAY JUNE 7TH 3PM-5PM ** What an amazing opportunity to own a 1300 sqft END UNIT townhouse with dual primary bedrooms and fully loaded with upgrades + air conditioning! Welcome to 438 Nolan Hill Boulevard! As you enter this spacious property, you are greeted by a open flex space/den which could be used as an office or a secondary living room. Up the stairs to the main floor, there are 9 foot ceilings and a bright open floor plan which includes the living room opening up to the balcony, center dining area, and a fully loaded kitchen with tons of counter space, stainless steel appliances, quarts countertops, and full height cabinets. This floor also includes a convenient powder room around the corner from the kitchen. Upstairs, you get 2 LARGE primary bedrooms each with its own private ensuite with quarts counters. Don't forget the parking as this place comes with a oversized single car garage, a single car driveway, and the tons of street parking in front. Call your agent to book a showing before this sells!
Building information
Type
*****
Amenities
*****
Appliances
*****
Basement Type
*****
Constructed Date
*****
Construction Material
*****
Construction Style Attachment
*****
Cooling Type
*****
Flooring Type
*****
Foundation Type
*****
Half Bath Total
*****
Heating Type
*****
Size Interior
*****
Stories Total
*****
Total Finished Area
*****
Land information
Amenities
*****
Fence Type
*****
Size Total
*****
Rooms
Upper Level
4pc Bathroom
*****
Primary Bedroom
*****
4pc Bathroom
*****
Primary Bedroom
*****
Main level
2pc Bathroom
*****
Kitchen
*****
Living room
*****
Dining room
*****
Lower level
Den
*****
Courtesy of RE/MAX Real Estate (Mountain View)
Book a Showing for this property
Please note that filling out this form you'll be registered and your phone number without the +1 part will be used as a password.

