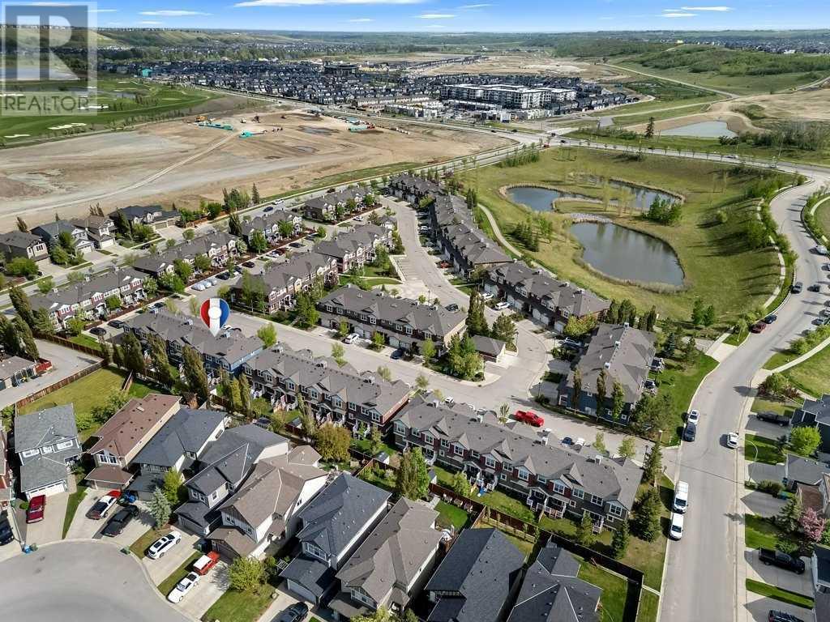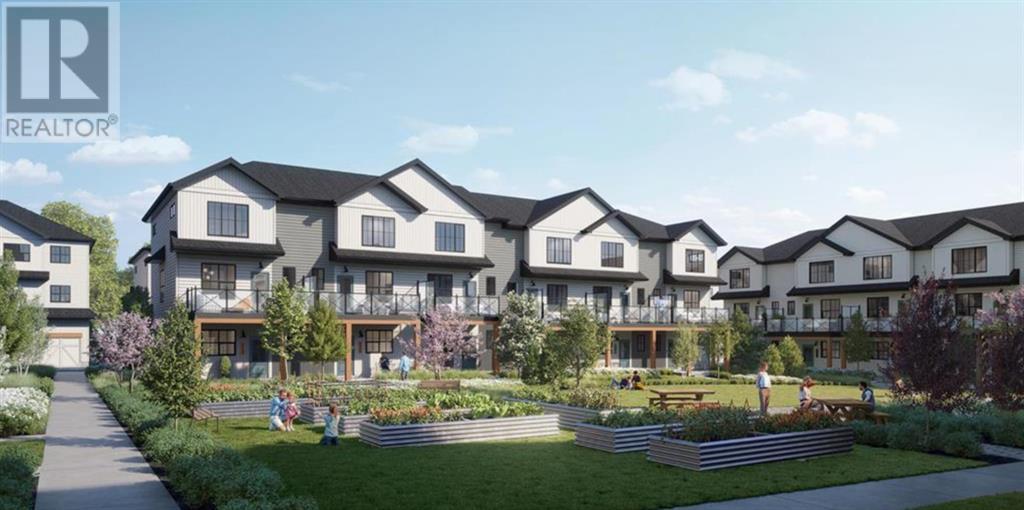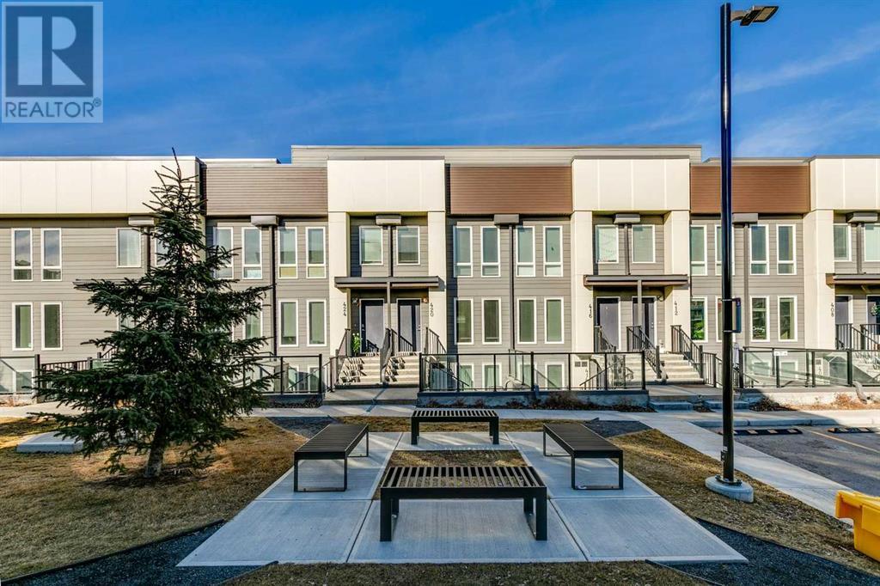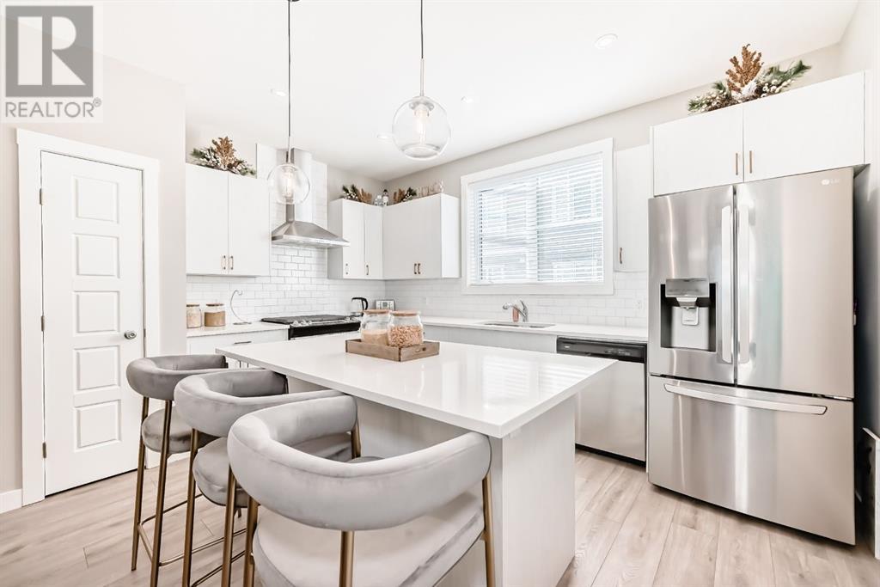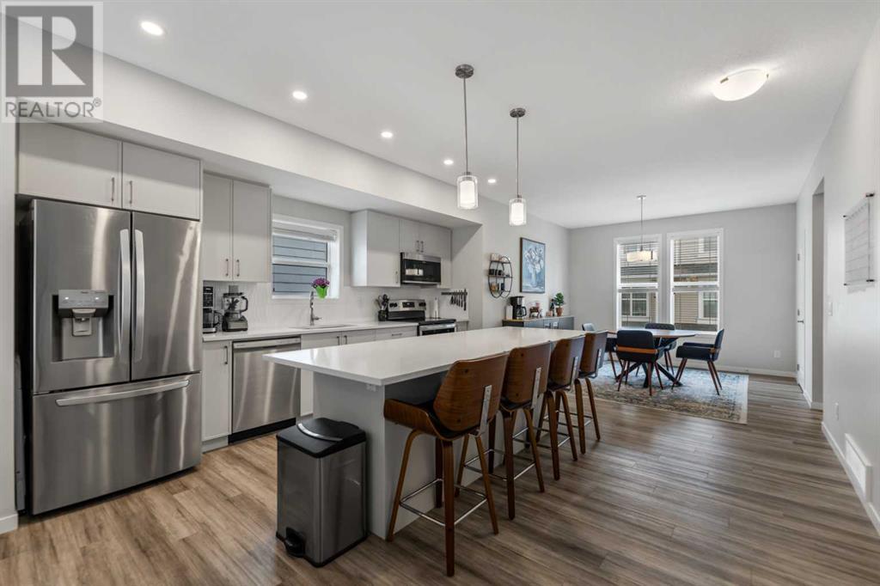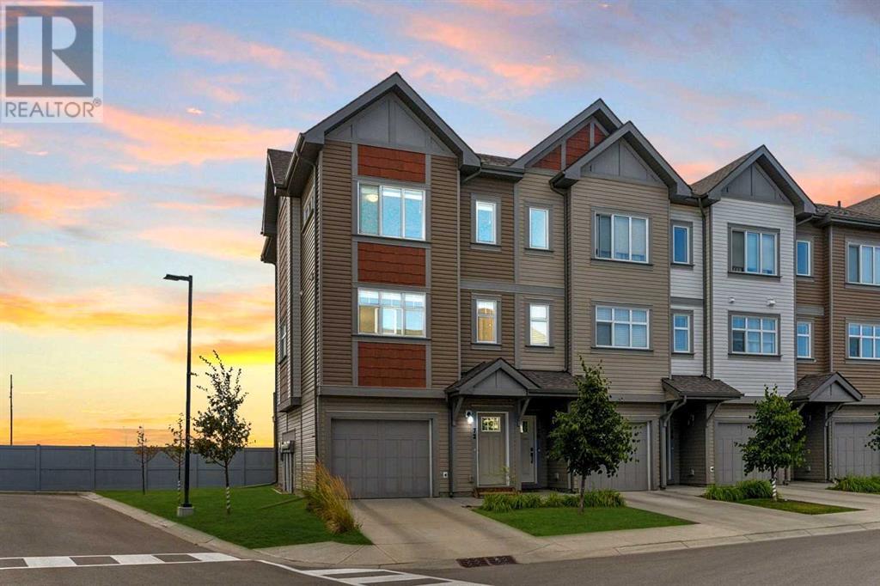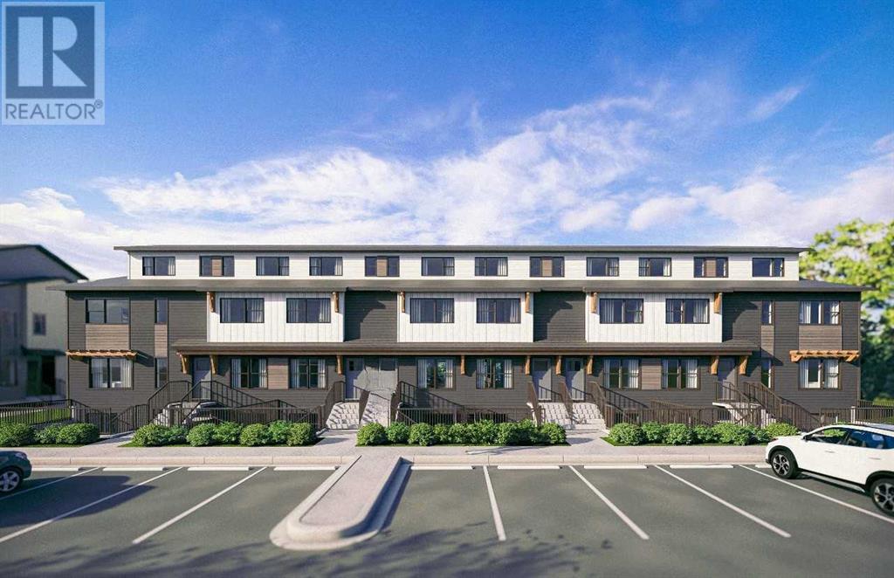Free account required
Unlock the full potential of your property search with a free account! Here's what you'll gain immediate access to:
- Exclusive Access to Every Listing
- Personalized Search Experience
- Favorite Properties at Your Fingertips
- Stay Ahead with Email Alerts





$445,000
19617 45 Street SE
Calgary, Alberta, Alberta, T3M3A7
MLS® Number: A2227869
Property description
Welcome to this beautiful and modern 3-bedroom, 2.5-bathroom townhouse offering a thoughtfully designed layout with stylish finishes and everyday convenience. The main floor features 9-foot ceilings and an open-concept design connecting the kitchen, dining, and living areas. The kitchen is outfitted with quartz countertops, stainless steel appliances, and a large kitchen island — perfect for preparing meals or gathering with friends. A conveniently located half bath adds functionality to the main level. Large windows bring in plenty of natural light, and just off the living room, a private balcony offers a great spot to enjoy your morning coffee or summer evenings. Upstairs, the primary bedroom serves as a private retreat, complete with a walk-in closet, 4-piece ensuite, and its own private balcony. Two additional bedrooms share a full 4-piece bathroom, while a built-in desk nook and upper-level laundry provide added convenience. The home also features a single attached garage for secure parking and extra storage. Located just minutes from the South Health Campus, Seton YMCA, shopping, restaurants, schools, parks, and future HOA amenities, this is a fantastic opportunity to own in a well-connected, fast-growing community. With easy access to Deerfoot and Stoney Trail, everything you need is close at hand.
Building information
Type
*****
Appliances
*****
Basement Type
*****
Constructed Date
*****
Construction Material
*****
Construction Style Attachment
*****
Cooling Type
*****
Exterior Finish
*****
Flooring Type
*****
Foundation Type
*****
Half Bath Total
*****
Heating Type
*****
Size Interior
*****
Stories Total
*****
Total Finished Area
*****
Land information
Amenities
*****
Fence Type
*****
Landscape Features
*****
Size Total
*****
Rooms
Main level
Other
*****
Furnace
*****
2pc Bathroom
*****
Other
*****
Kitchen
*****
Living room/Dining room
*****
Second level
Other
*****
4pc Bathroom
*****
Laundry room
*****
Bedroom
*****
Bedroom
*****
4pc Bathroom
*****
Other
*****
Primary Bedroom
*****
Main level
Other
*****
Furnace
*****
2pc Bathroom
*****
Other
*****
Kitchen
*****
Living room/Dining room
*****
Second level
Other
*****
4pc Bathroom
*****
Laundry room
*****
Bedroom
*****
Bedroom
*****
4pc Bathroom
*****
Other
*****
Primary Bedroom
*****
Main level
Other
*****
Furnace
*****
2pc Bathroom
*****
Other
*****
Kitchen
*****
Living room/Dining room
*****
Second level
Other
*****
4pc Bathroom
*****
Laundry room
*****
Bedroom
*****
Bedroom
*****
4pc Bathroom
*****
Other
*****
Primary Bedroom
*****
Main level
Other
*****
Furnace
*****
2pc Bathroom
*****
Other
*****
Kitchen
*****
Living room/Dining room
*****
Second level
Other
*****
4pc Bathroom
*****
Courtesy of eXp Realty
Book a Showing for this property
Please note that filling out this form you'll be registered and your phone number without the +1 part will be used as a password.
