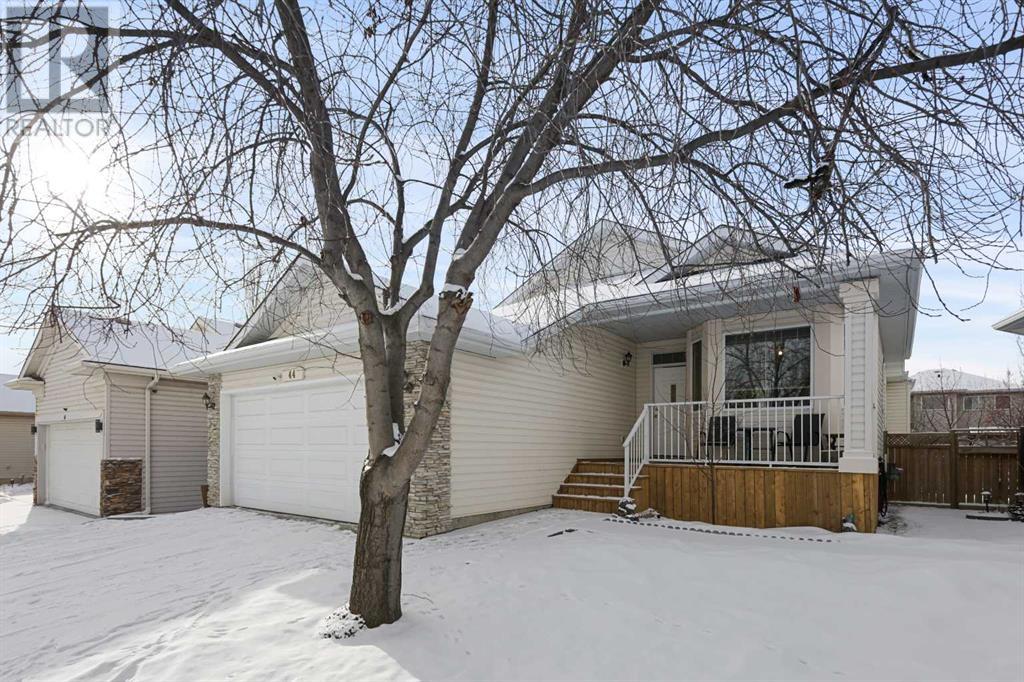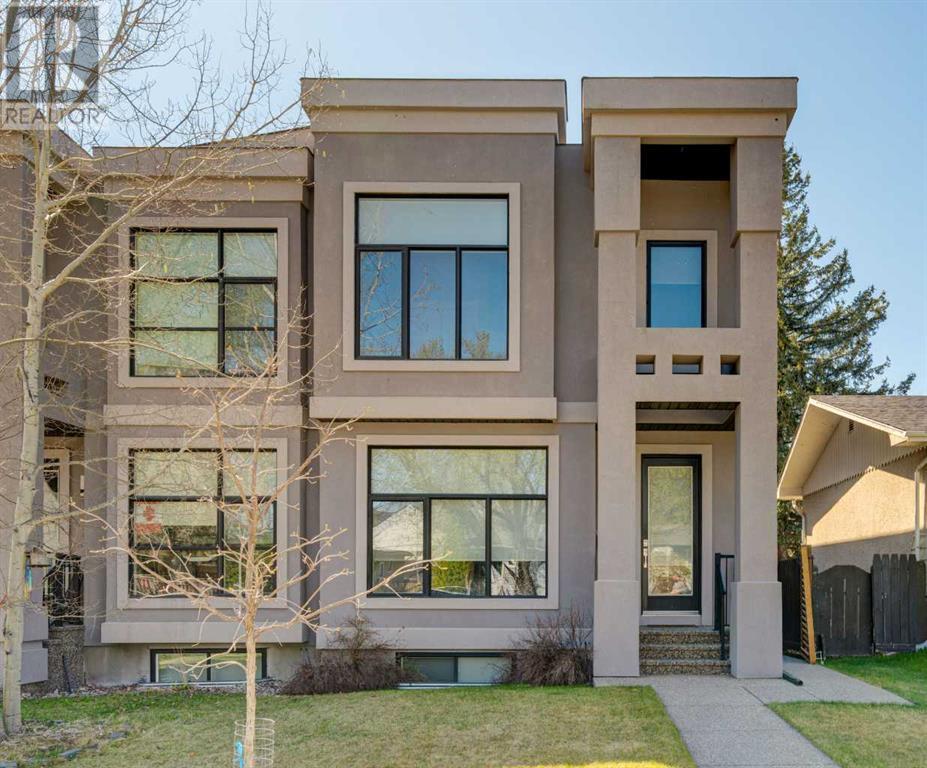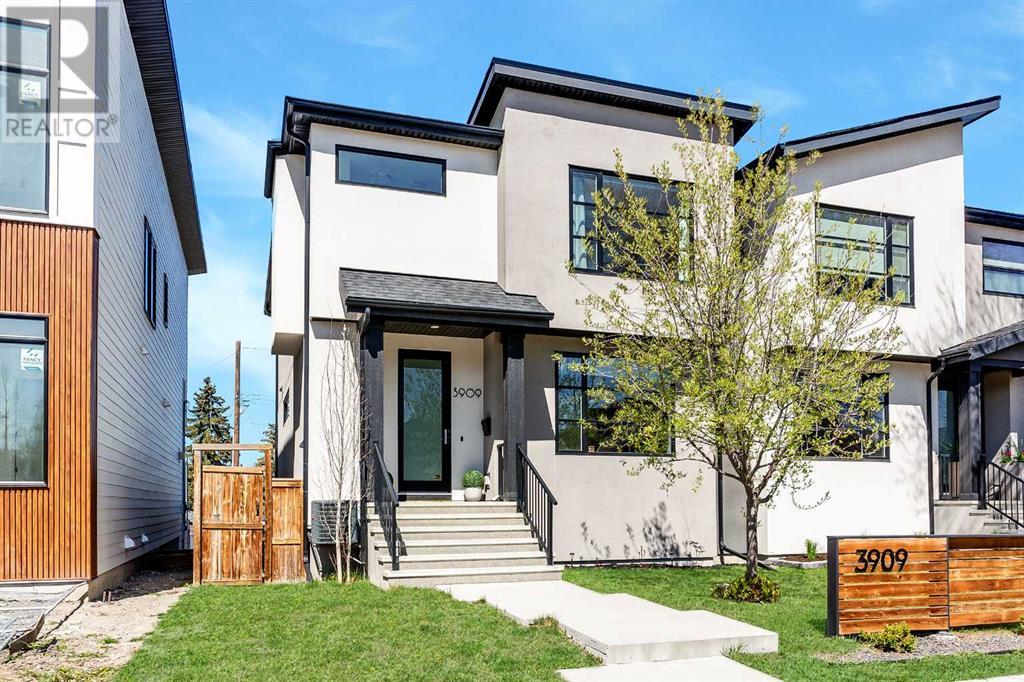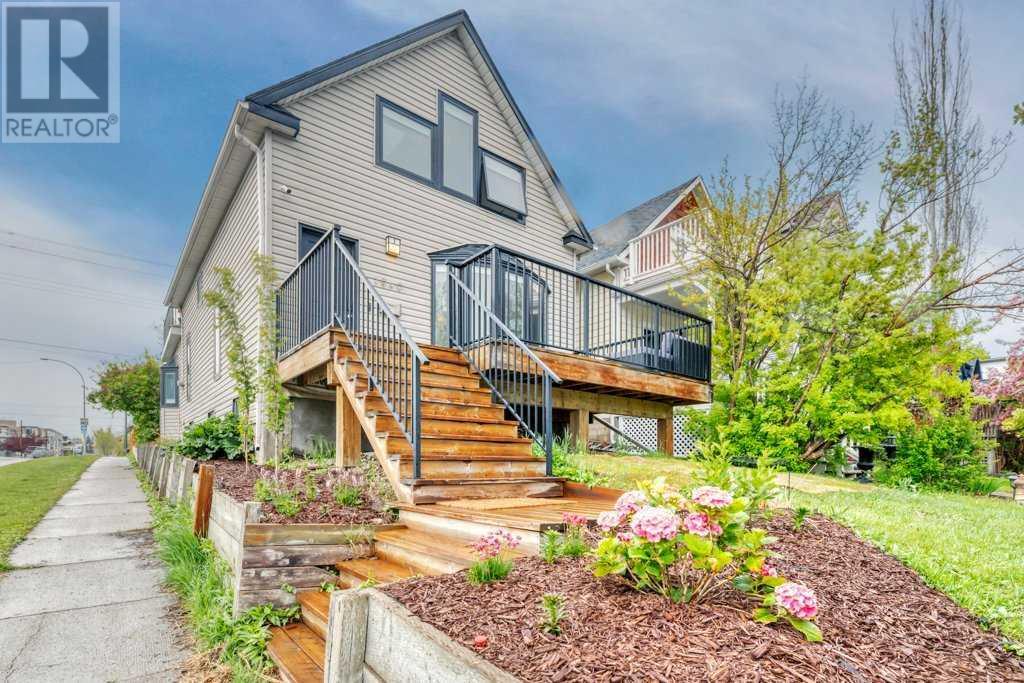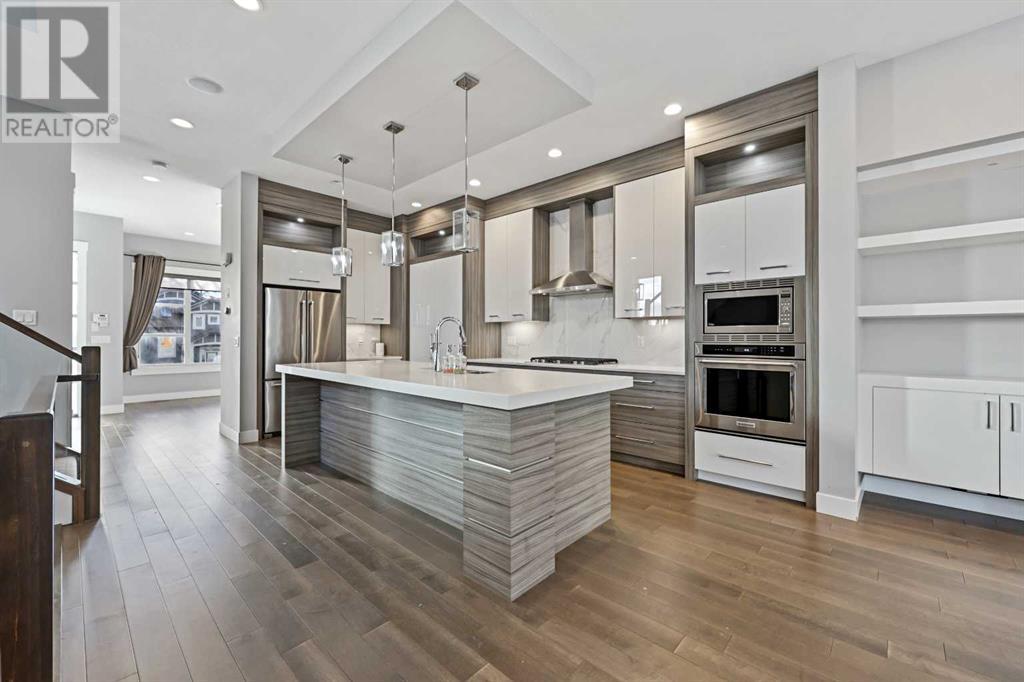Free account required
Unlock the full potential of your property search with a free account! Here's what you'll gain immediate access to:
- Exclusive Access to Every Listing
- Personalized Search Experience
- Favorite Properties at Your Fingertips
- Stay Ahead with Email Alerts
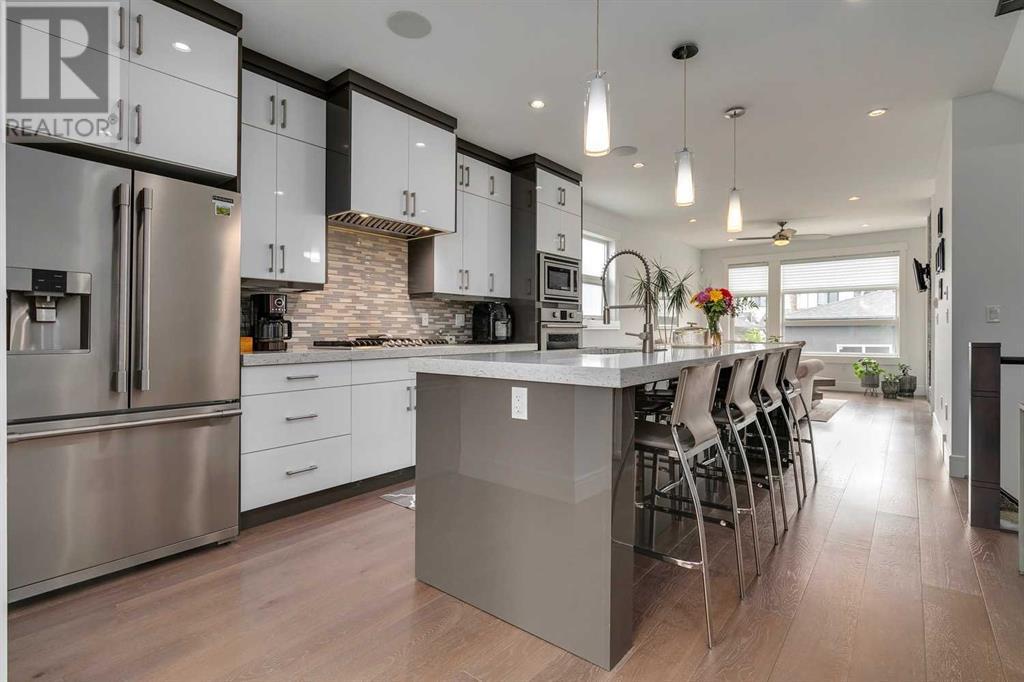
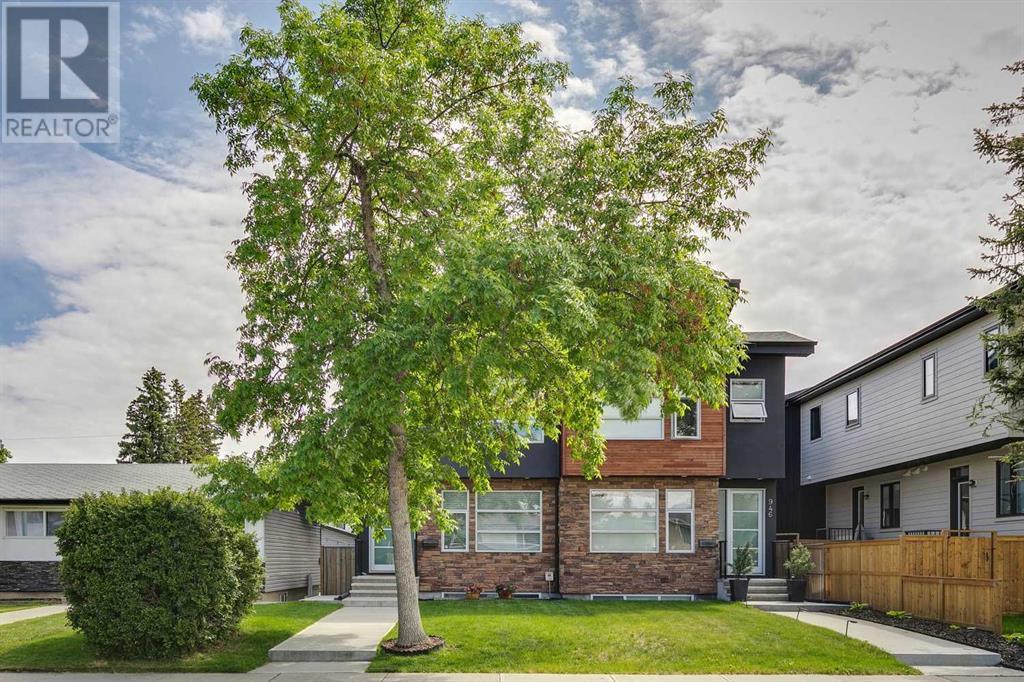
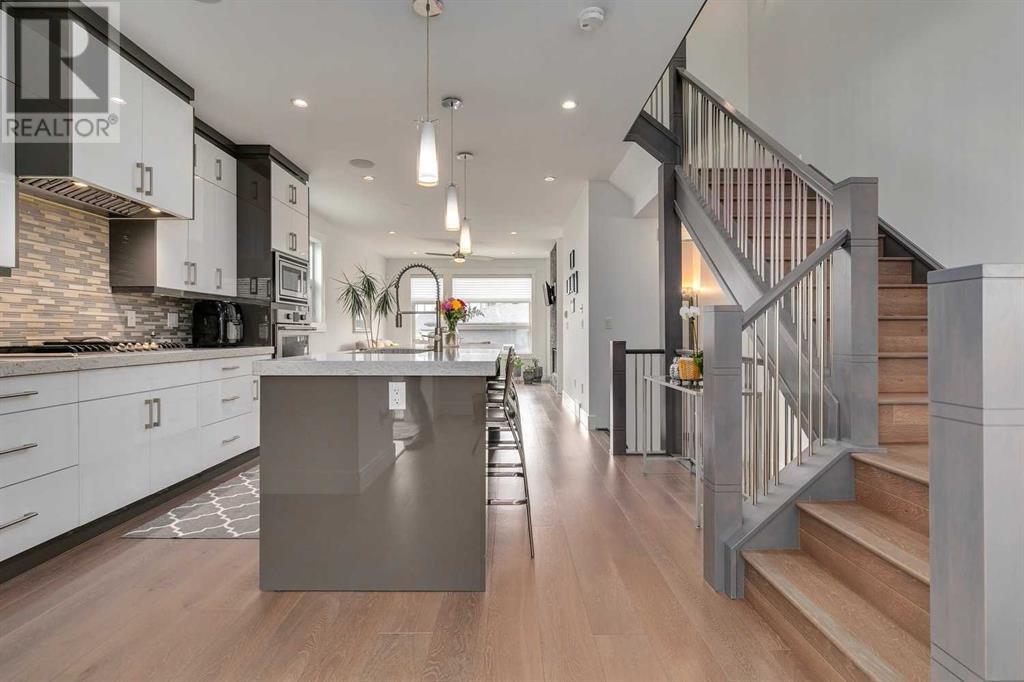
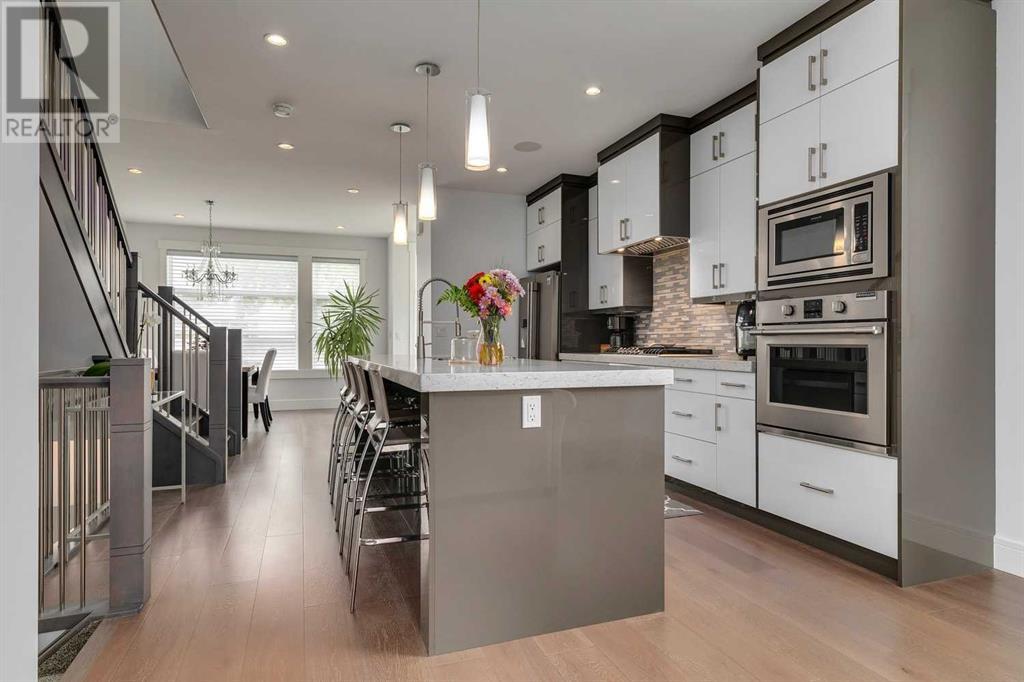
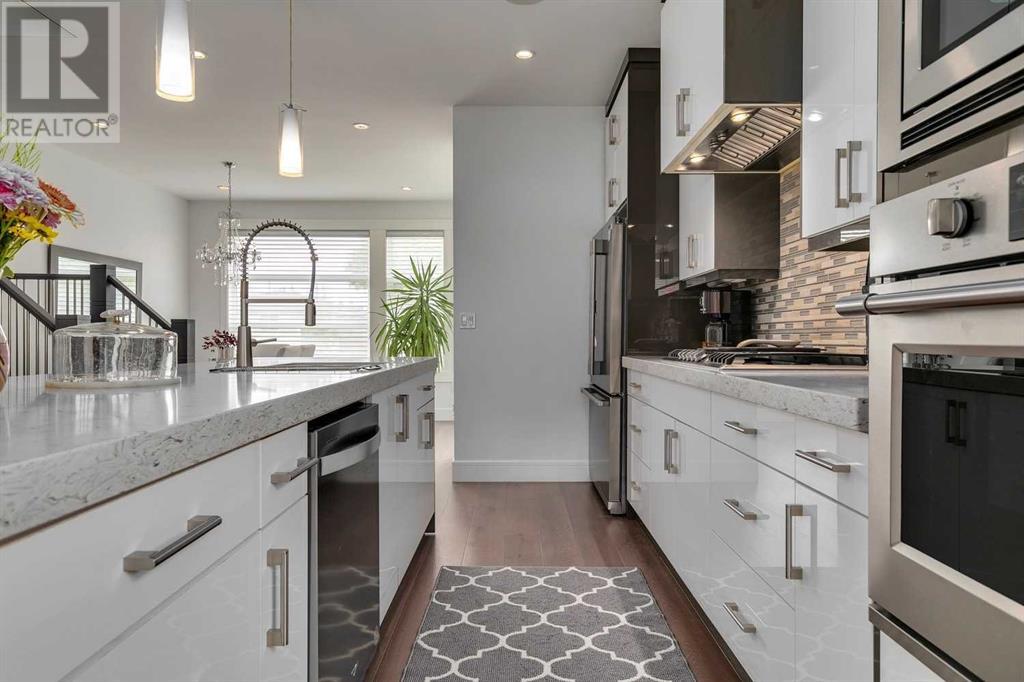
$855,000
944 43 Street SW
Calgary, Alberta, Alberta, T3C1Z7
MLS® Number: A2227909
Property description
Built in 2016, this gorgeous 2-storey home in Calgary's mature Rosscarrock community showcases modern finishes throughout and offers the perfect blend of style and functionality. Featuring 10' ceilings, in-ceiling speakers, hardwood flooring and freshly painted interior, the main floor stuns with engineered hardwood flooring, a spacious living room with built-in shelving and gas fireplace, a dedicated dining area with an updated chandelier, and a chef’s kitchen complete with granite countertops, stainless steel appliances including a gas stove and in-wall oven, and a large island with breakfast bar. A well-designed mudroom with hooks, bench, and storage leads to the fully fenced backyard and double detached garage off the back lane. Upstairs, the tray-ceiling primary suite impresses with a massive ensuite featuring in-floor heat, a skylight, dual granite-topped vanities, a large tiled shower, and a deep jet tub. Two additional bedrooms, a full tiled bathroom with granite counters and tub/shower combo, and a laundry room with granite counters & storage cabinets complete the upper level. The fully developed basement offers a stunning wet bar with wine fridge, built-in wine rack, and granite counters, a second gas fireplace with built-in shelving, a fourth bedroom with walk-in closet, and a full bathroom with granite counters and tub/shower combo. Enjoy the comfort of a brand new central air conditioner, plus a private (fully fenced) backyard patio perfect for relaxing or entertaining. Just a few houses from parks and minutes to grocery stores, the LRT, and the library, with quick access to both downtown and the mountains, this home is also near great schools like Calgary Arts Academy (4–9), St. Michael (K–9), Vincent Massey (7–9), and Central Memorial High School, making it an exceptional opportunity in a prime location. Book your showing today!
Building information
Type
*****
Appliances
*****
Basement Development
*****
Basement Type
*****
Constructed Date
*****
Construction Material
*****
Construction Style Attachment
*****
Cooling Type
*****
Exterior Finish
*****
Fireplace Present
*****
FireplaceTotal
*****
Flooring Type
*****
Foundation Type
*****
Half Bath Total
*****
Heating Fuel
*****
Heating Type
*****
Size Interior
*****
Stories Total
*****
Total Finished Area
*****
Land information
Amenities
*****
Fence Type
*****
Landscape Features
*****
Size Depth
*****
Size Frontage
*****
Size Irregular
*****
Size Total
*****
Rooms
Upper Level
Primary Bedroom
*****
Bedroom
*****
Bedroom
*****
5pc Bathroom
*****
4pc Bathroom
*****
Main level
Living room
*****
Kitchen
*****
Dining room
*****
2pc Bathroom
*****
Basement
Furnace
*****
Recreational, Games room
*****
Bedroom
*****
Other
*****
4pc Bathroom
*****
Upper Level
Primary Bedroom
*****
Bedroom
*****
Bedroom
*****
5pc Bathroom
*****
4pc Bathroom
*****
Main level
Living room
*****
Kitchen
*****
Dining room
*****
2pc Bathroom
*****
Basement
Furnace
*****
Recreational, Games room
*****
Bedroom
*****
Other
*****
4pc Bathroom
*****
Upper Level
Primary Bedroom
*****
Bedroom
*****
Bedroom
*****
5pc Bathroom
*****
4pc Bathroom
*****
Main level
Living room
*****
Kitchen
*****
Dining room
*****
2pc Bathroom
*****
Basement
Furnace
*****
Recreational, Games room
*****
Bedroom
*****
Other
*****
4pc Bathroom
*****
Upper Level
Primary Bedroom
*****
Bedroom
*****
Bedroom
*****
5pc Bathroom
*****
4pc Bathroom
*****
Main level
Living room
*****
Kitchen
*****
Dining room
*****
Courtesy of RE/MAX First
Book a Showing for this property
Please note that filling out this form you'll be registered and your phone number without the +1 part will be used as a password.
