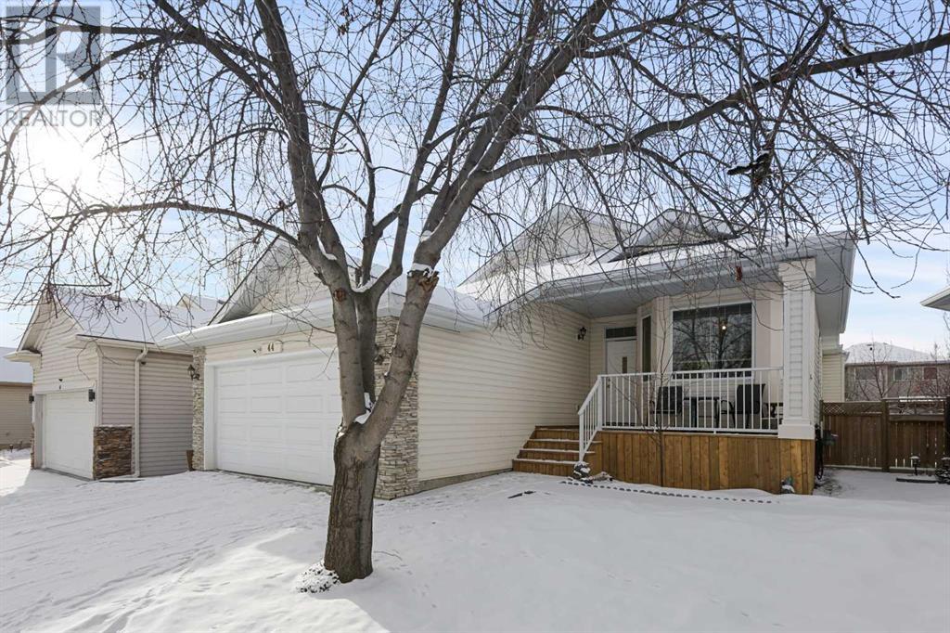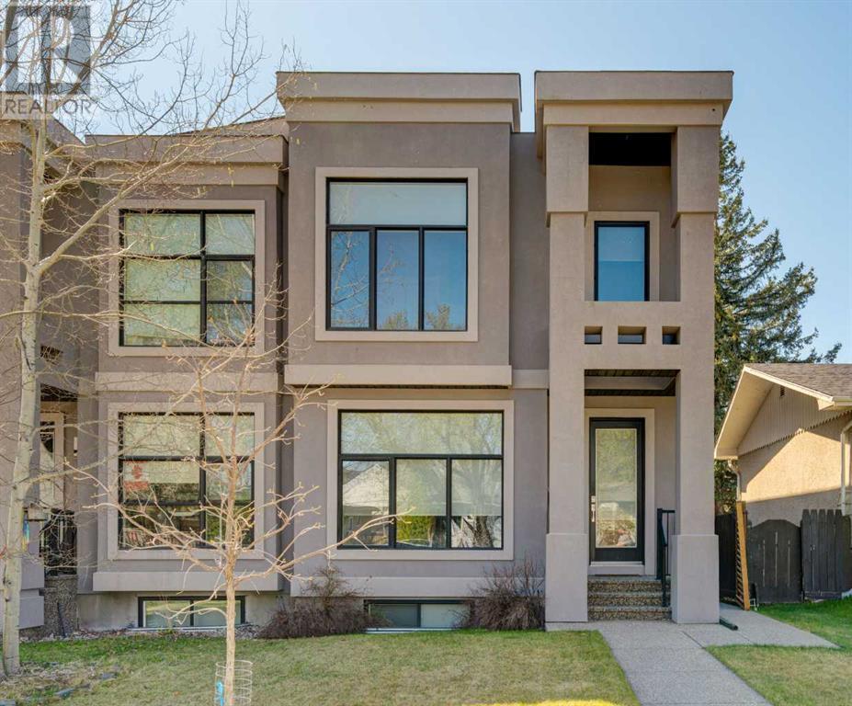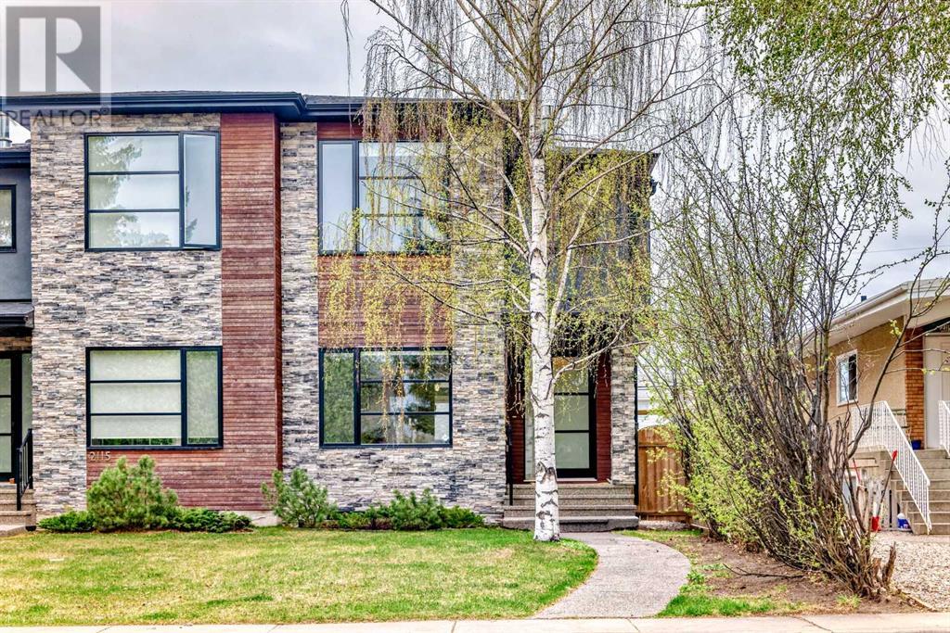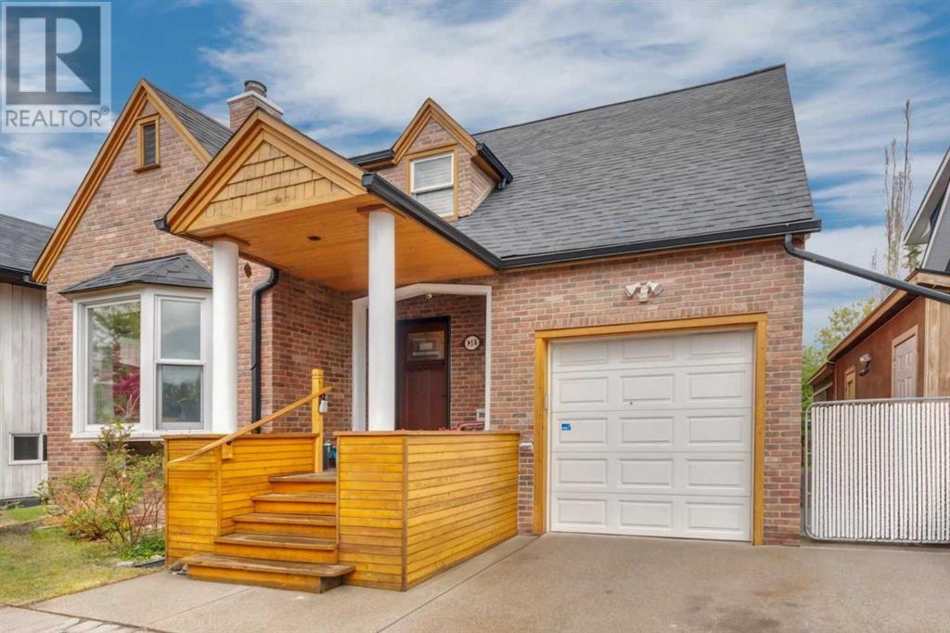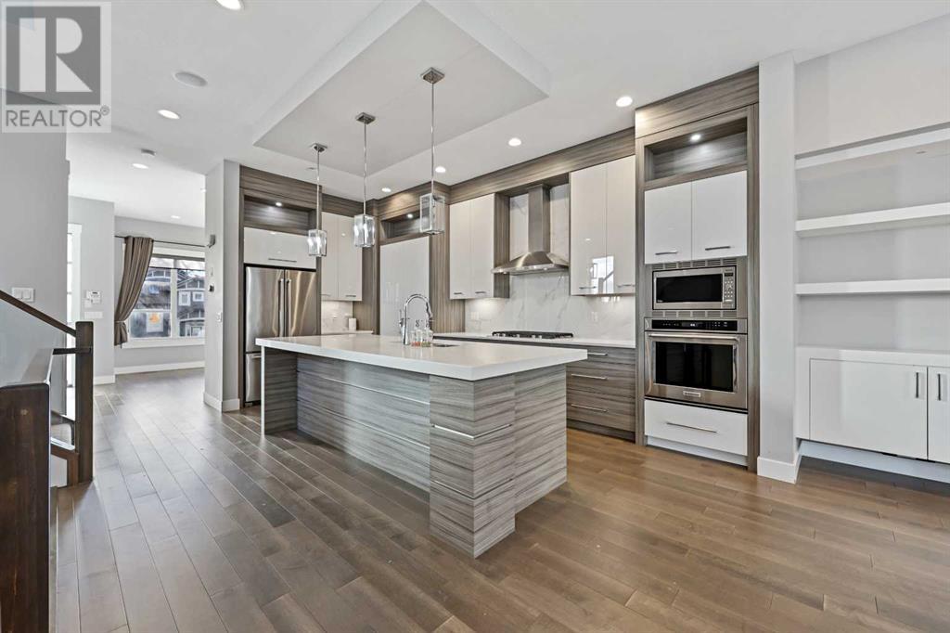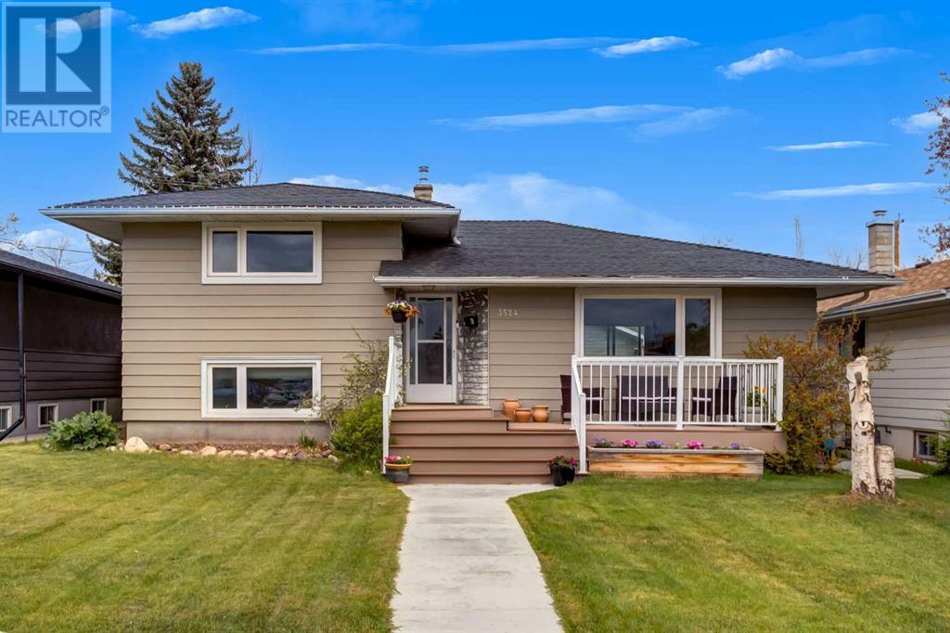Free account required
Unlock the full potential of your property search with a free account! Here's what you'll gain immediate access to:
- Exclusive Access to Every Listing
- Personalized Search Experience
- Favorite Properties at Your Fingertips
- Stay Ahead with Email Alerts
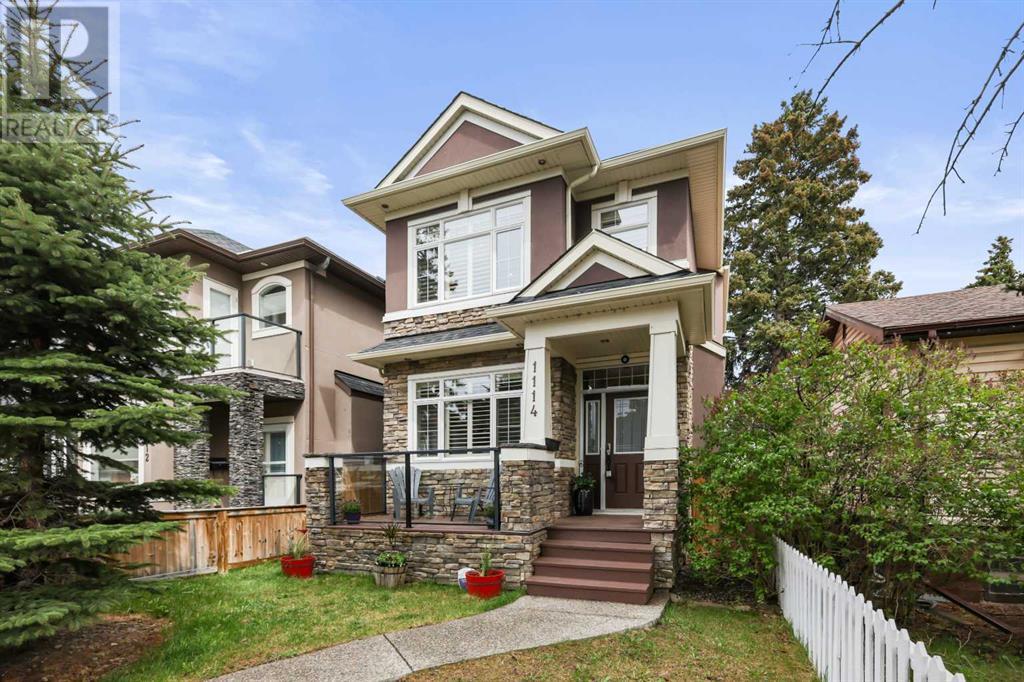
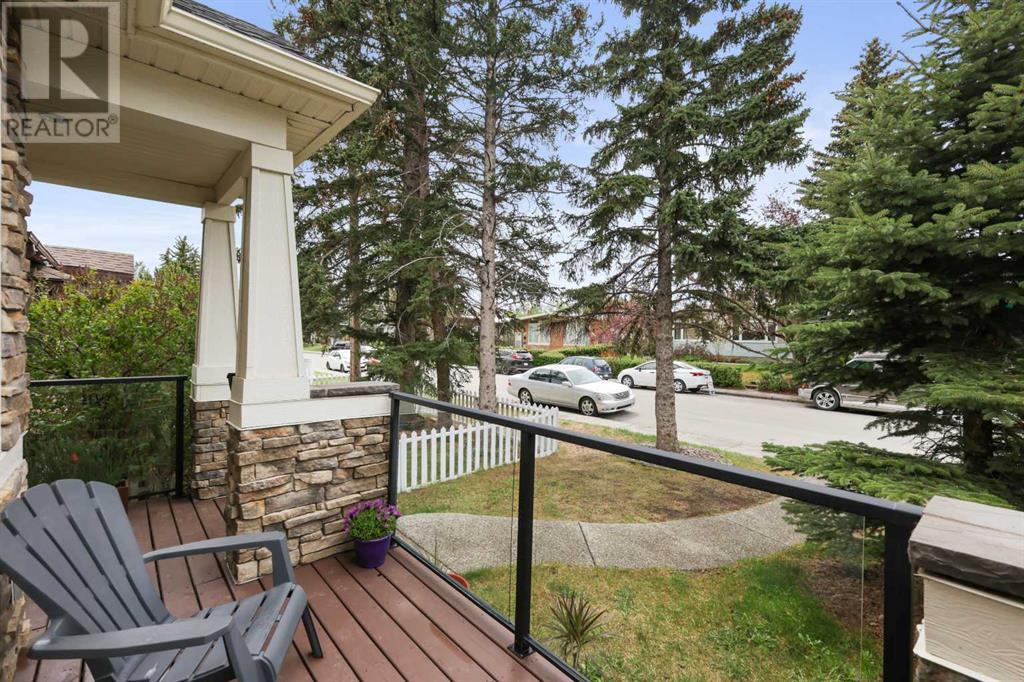
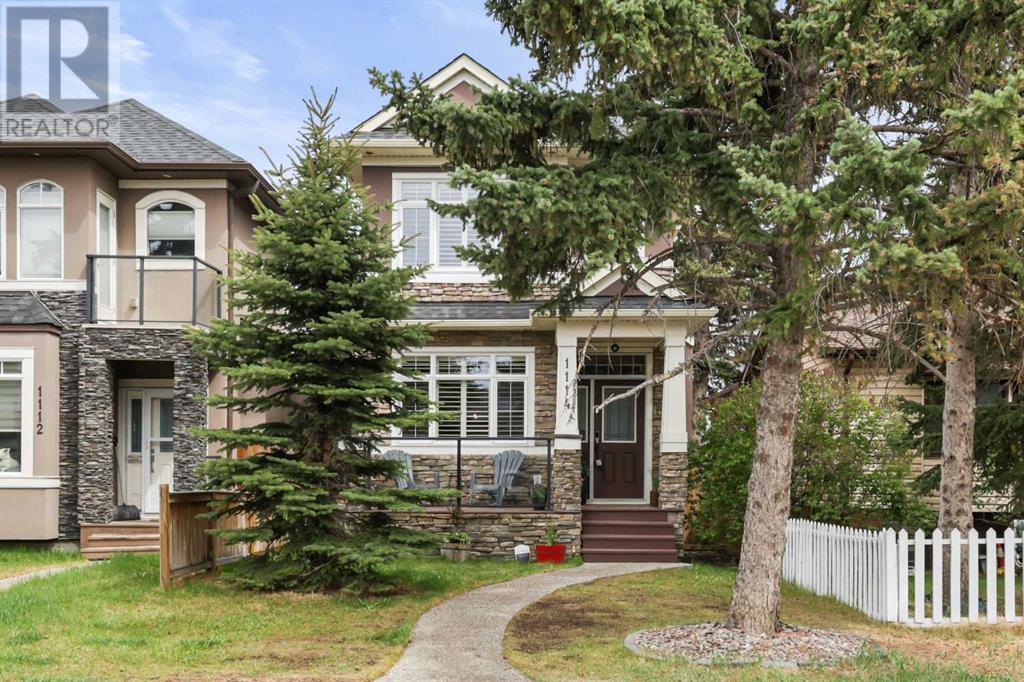
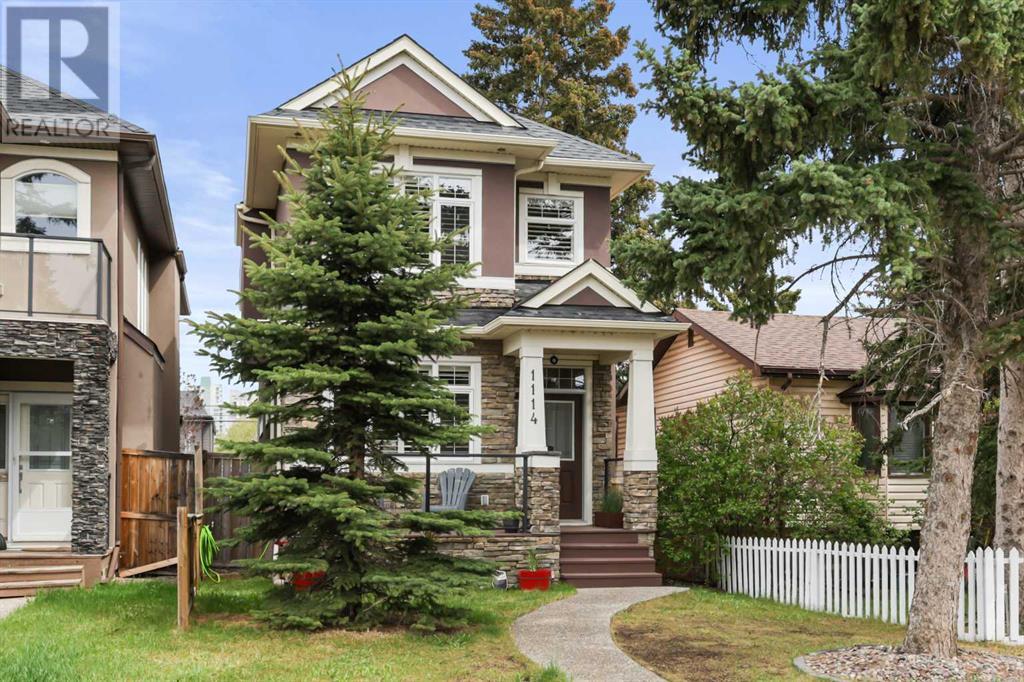
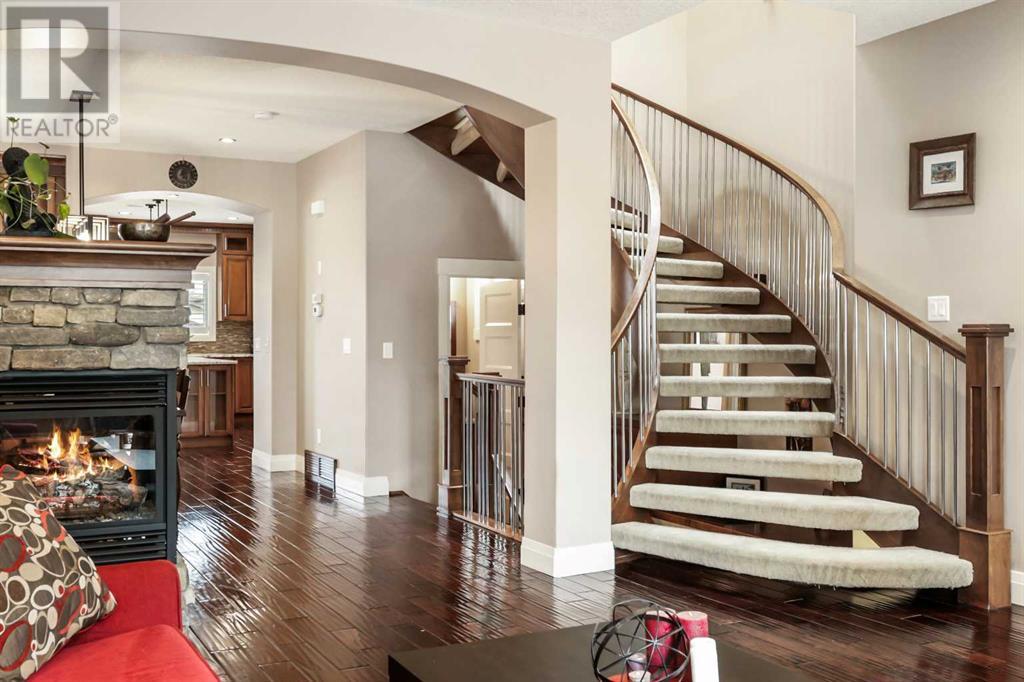
$899,500
1114 42 Street SW
Calgary, Alberta, Alberta, T3C1Z1
MLS® Number: A2227913
Property description
Welcome to this stunning and meticulously maintained detached infill home located in the desirable inner-city community of Rosscarrock. This fully developed property offers a total of four bedrooms and three and a half bathrooms, providing 2,661 square feet of luxurious living space. You'll immediately notice the exceptional craftsmanship and attention to detail throughout, including several high-end custom built-ins. Some of the special features include a striking curved staircase with open risers and custom railings, beautiful hand-scraped walnut hardwood flooring throughout the main level, and a three-way stone-covered gas fireplace that elegantly separates the living and dining rooms. The home boasts high-end custom-built maple cabinetry throughout, enhancing both its beauty and functionality. The spacious kitchen is a chef's dream, featuring a large granite island, abundant maple cabinets, and a convenient walk-in pantry. Upstairs, each of the three bedrooms includes a walk-in closet for ample storage. The expansive master bedroom offers a private retreat with a spa-like five-piece en-suite bathroom, complete with a relaxing jetted tub and a separate shower. You'll also find custom-built plantation shutters on every window and wiring for sound throughout the home. The completely finished lower level is a fantastic space, highlighted by a built-in stereo entertainment center with maple cabinetry, a wet bar with granite counters, and a four-piece full bathroom and the spacious lower guest fourth bedroom also features its own walk-in closet.This home enjoys an excellent location on a quiet street in the heart of Rosscarrock, surrounded by parks and schools for all ages. It's also just a short walk to the LRT, a quick commute to downtown, and offers easy access west to the mountains. This remarkable property truly reflects pride of ownership, both inside and out.
Building information
Type
*****
Appliances
*****
Basement Development
*****
Basement Type
*****
Constructed Date
*****
Construction Material
*****
Construction Style Attachment
*****
Cooling Type
*****
Exterior Finish
*****
Fireplace Present
*****
FireplaceTotal
*****
Flooring Type
*****
Foundation Type
*****
Half Bath Total
*****
Heating Fuel
*****
Heating Type
*****
Size Interior
*****
Stories Total
*****
Total Finished Area
*****
Land information
Fence Type
*****
Size Depth
*****
Size Frontage
*****
Size Irregular
*****
Size Total
*****
Rooms
Main level
Dining room
*****
Eat in kitchen
*****
Living room
*****
2pc Bathroom
*****
Lower level
Recreational, Games room
*****
Bedroom
*****
4pc Bathroom
*****
Second level
Laundry room
*****
Bedroom
*****
Bedroom
*****
Primary Bedroom
*****
5pc Bathroom
*****
4pc Bathroom
*****
Main level
Dining room
*****
Eat in kitchen
*****
Living room
*****
2pc Bathroom
*****
Lower level
Recreational, Games room
*****
Bedroom
*****
4pc Bathroom
*****
Second level
Laundry room
*****
Bedroom
*****
Bedroom
*****
Primary Bedroom
*****
5pc Bathroom
*****
4pc Bathroom
*****
Main level
Dining room
*****
Eat in kitchen
*****
Living room
*****
2pc Bathroom
*****
Lower level
Recreational, Games room
*****
Bedroom
*****
4pc Bathroom
*****
Second level
Laundry room
*****
Bedroom
*****
Bedroom
*****
Primary Bedroom
*****
5pc Bathroom
*****
4pc Bathroom
*****
Main level
Dining room
*****
Eat in kitchen
*****
Living room
*****
2pc Bathroom
*****
Lower level
Recreational, Games room
*****
Bedroom
*****
4pc Bathroom
*****
Second level
Laundry room
*****
Bedroom
*****
Bedroom
*****
Primary Bedroom
*****
Courtesy of RE/MAX House of Real Estate
Book a Showing for this property
Please note that filling out this form you'll be registered and your phone number without the +1 part will be used as a password.
