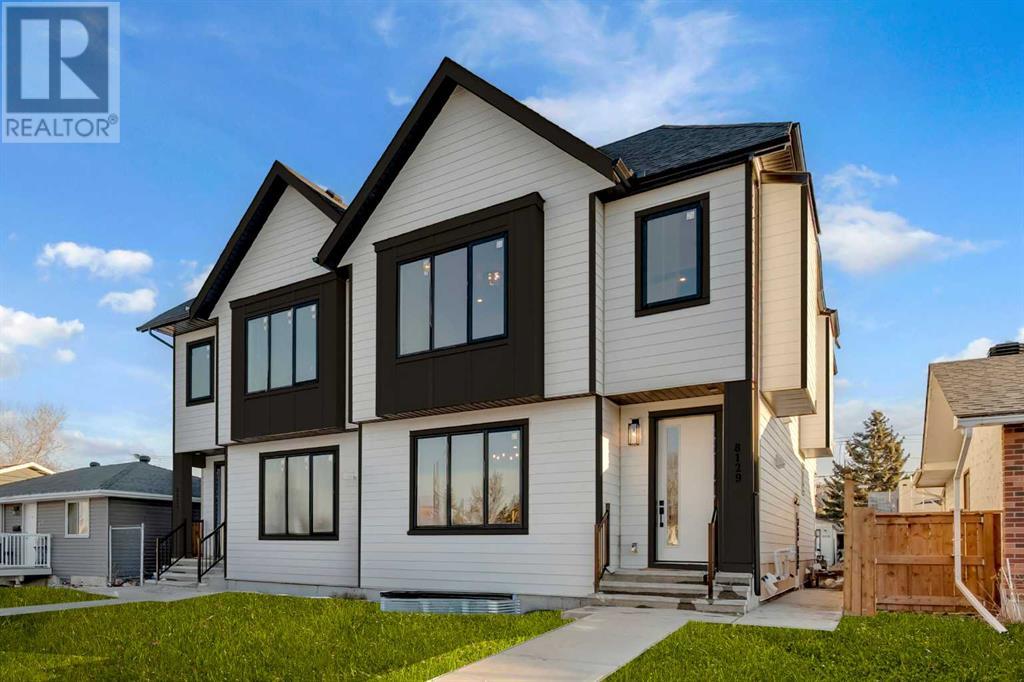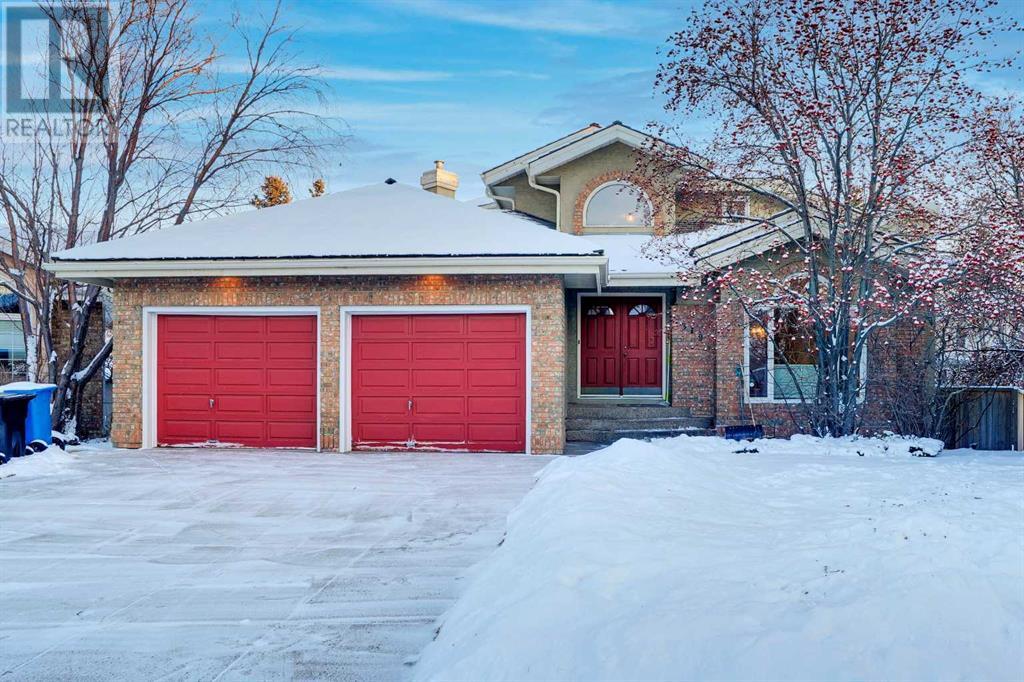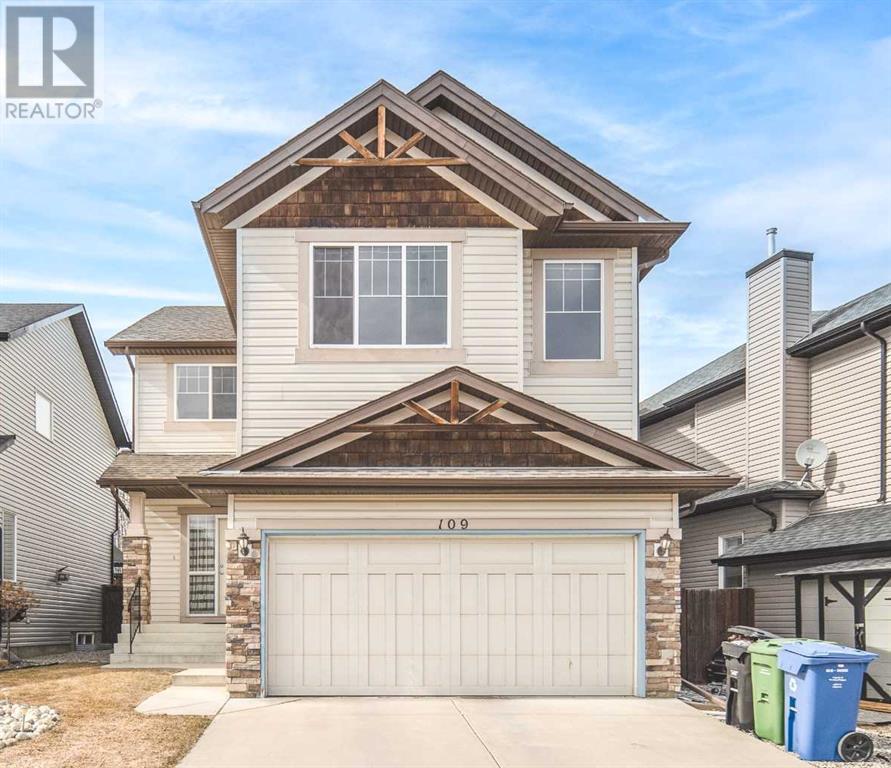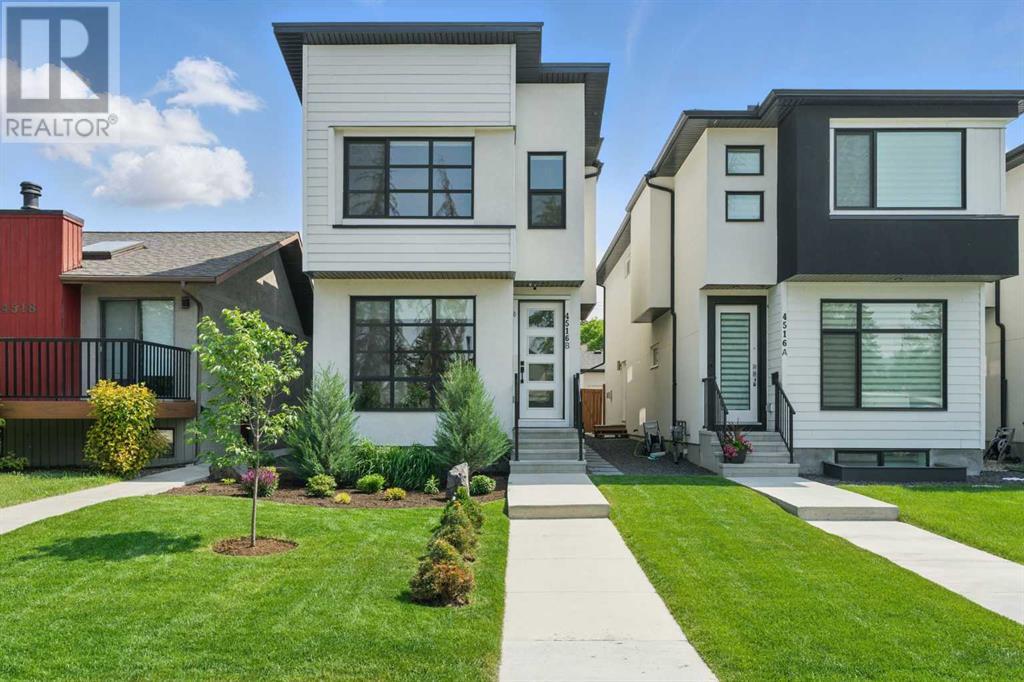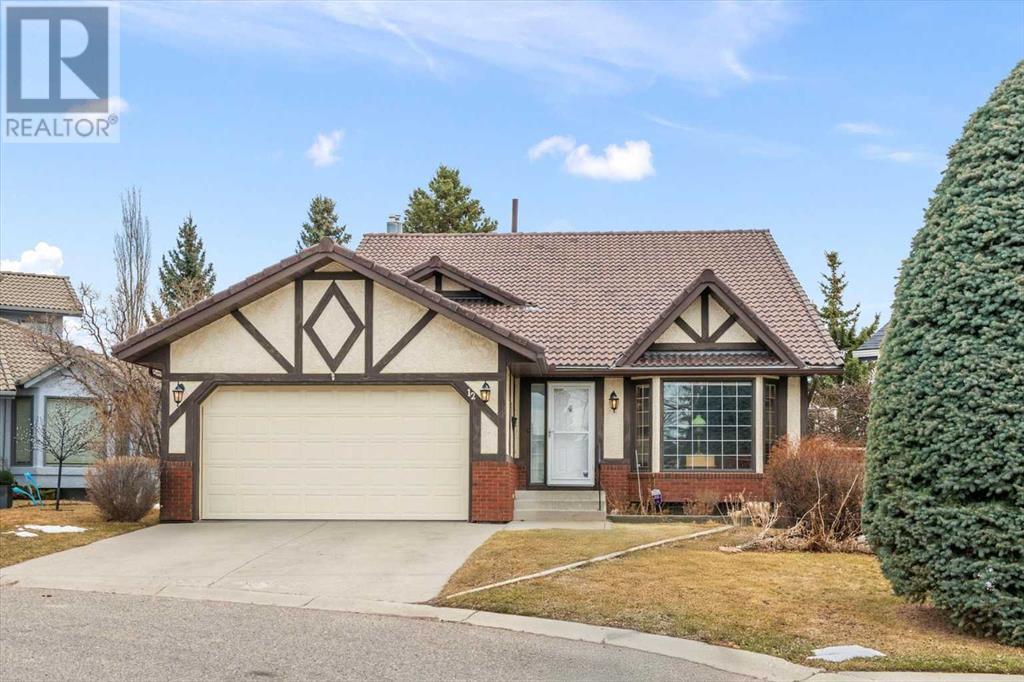Free account required
Unlock the full potential of your property search with a free account! Here's what you'll gain immediate access to:
- Exclusive Access to Every Listing
- Personalized Search Experience
- Favorite Properties at Your Fingertips
- Stay Ahead with Email Alerts
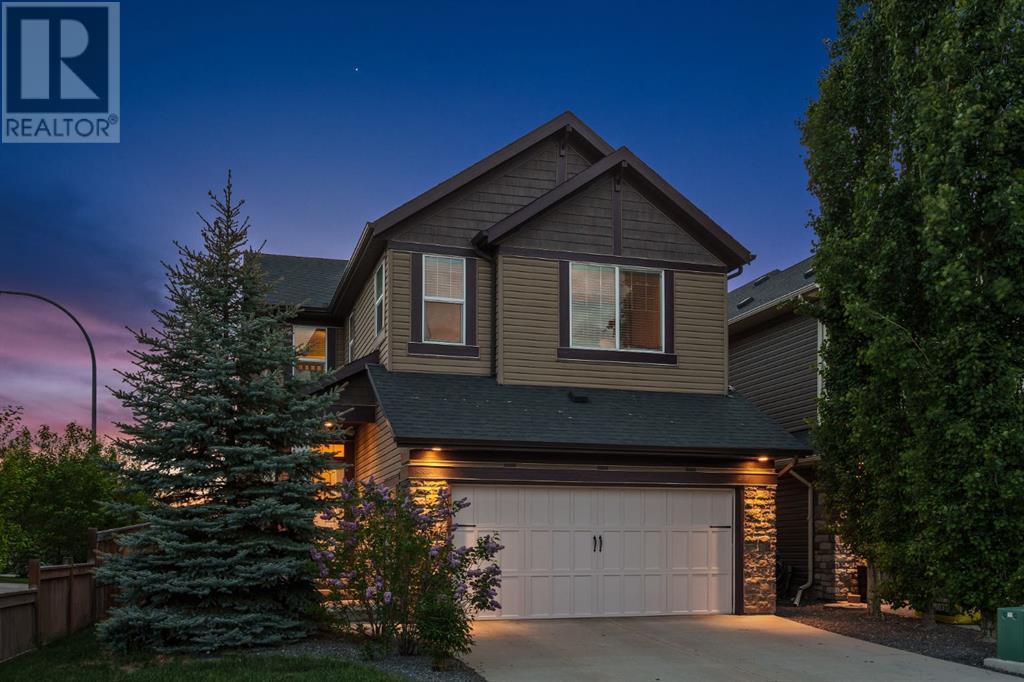
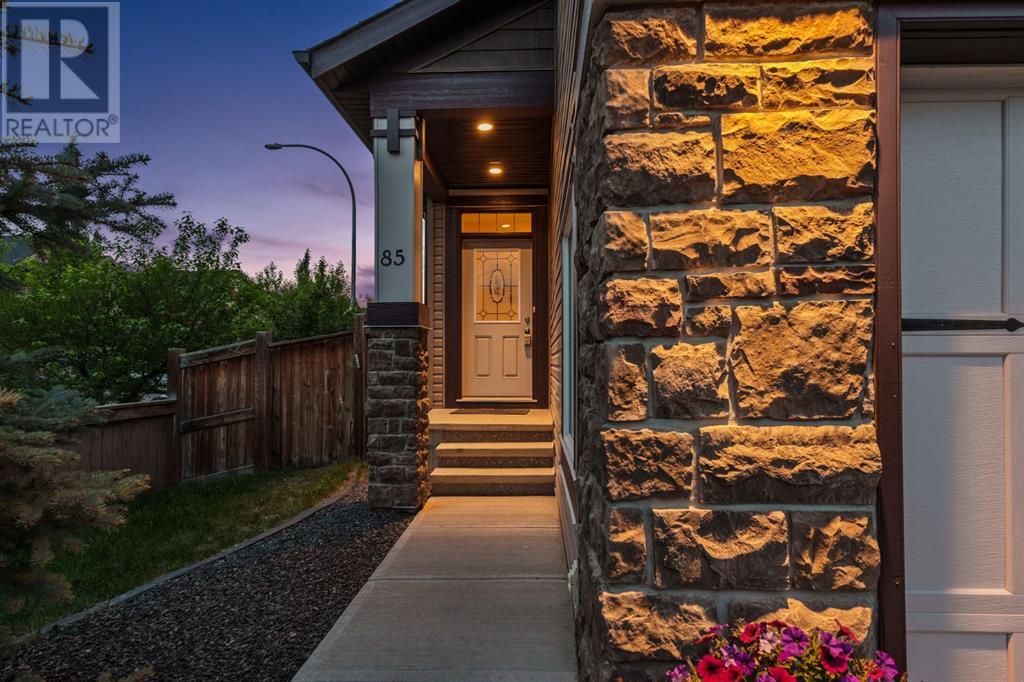
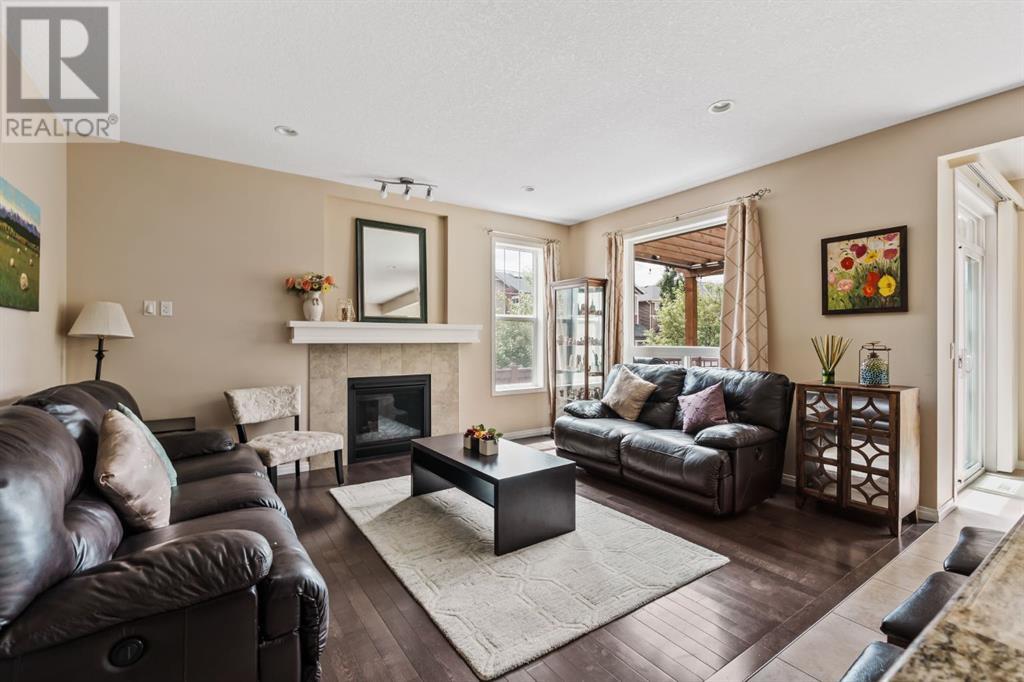
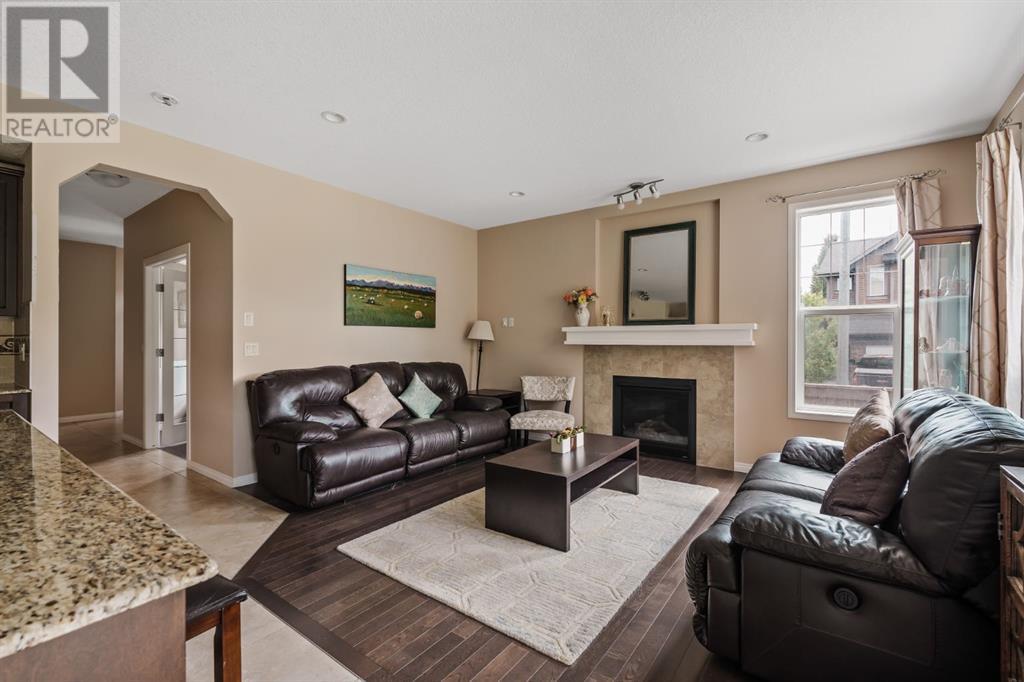
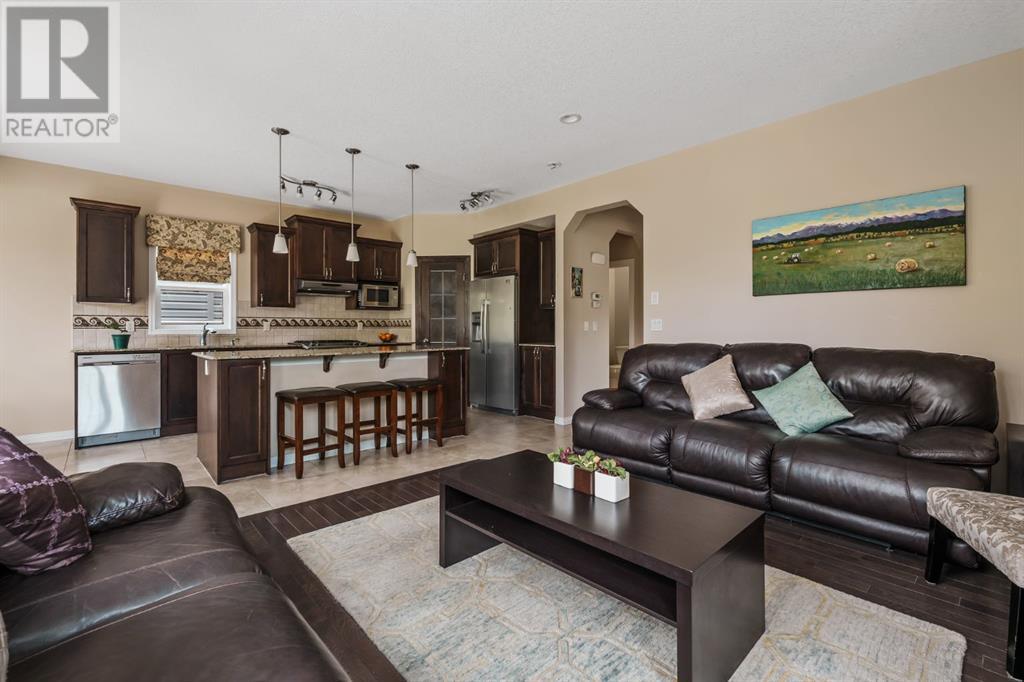
$959,000
85 Cougar Ridge Cove SW
Calgary, Alberta, Alberta, T3H0S5
MLS® Number: A2228140
Property description
OPEN HOUSE – Sat, June 7 (2-4pm) Steps to the slopes and trails at Winsport/C.O.P., the paths & pond in Cougar Ridge and the trails at Paskapoo, a quiet cul de sac, a corner lot (no sidewalks!) and a BRIGHT western exposure – FANTASTIC! This is a two storey, offering 2211 sq ft above grade, 3 beds and a Bonus Room up and a further 824 sq ft developed down - a legal suite, with private access, your in-law suite or MORTGAGE HELPER! Highlights incl maple hardwoods, granite counters throughout, 9’ ceilings - a newer home in excellent condition! The main level presents an open plan, a home which follows the sun from morning to evening - bathed in the warmth of the sun, a space to entertain or watch over the kids as you prep in the kitchen. The kitchen features a center island/breakfast bar, s/s appliances, including gas stovemand corner pantry plus a large dining space leading to the rear deck and LOW MAINTENANCE rearyard. The main level also enjoys a private den/office at the entrance. Upstairs the primary bedroom offers a 4pc en suite with soaker, a separate shower and granite counters. The two add’l beds up are both well-sized and the LARGE Bonus Room offers a space for the family retreat or a second space to entertain family & friends. The lower level has been developed as a legal suite providing space for the in-laws or as a rented suite . All of this just a short jaunt to an impressive list of restaurants and shops along West 85th, closeby Calgary French Int’l and a short walk to the West Springs School & Westridge Middle School.
Building information
Type
*****
Appliances
*****
Basement Development
*****
Basement Features
*****
Basement Type
*****
Constructed Date
*****
Construction Style Attachment
*****
Cooling Type
*****
Exterior Finish
*****
Fireplace Present
*****
FireplaceTotal
*****
Flooring Type
*****
Foundation Type
*****
Half Bath Total
*****
Heating Type
*****
Size Interior
*****
Stories Total
*****
Total Finished Area
*****
Land information
Amenities
*****
Fence Type
*****
Size Depth
*****
Size Frontage
*****
Size Irregular
*****
Size Total
*****
Rooms
Upper Level
4pc Bathroom
*****
4pc Bathroom
*****
Laundry room
*****
Bedroom
*****
Bedroom
*****
Primary Bedroom
*****
Bonus Room
*****
Main level
2pc Bathroom
*****
Den
*****
Dining room
*****
Kitchen
*****
Living room
*****
Lower level
Other
*****
Furnace
*****
4pc Bathroom
*****
Laundry room
*****
Bedroom
*****
Other
*****
Family room
*****
Upper Level
4pc Bathroom
*****
4pc Bathroom
*****
Laundry room
*****
Bedroom
*****
Bedroom
*****
Primary Bedroom
*****
Bonus Room
*****
Main level
2pc Bathroom
*****
Den
*****
Dining room
*****
Kitchen
*****
Living room
*****
Lower level
Other
*****
Furnace
*****
4pc Bathroom
*****
Laundry room
*****
Bedroom
*****
Other
*****
Family room
*****
Upper Level
4pc Bathroom
*****
4pc Bathroom
*****
Laundry room
*****
Bedroom
*****
Bedroom
*****
Primary Bedroom
*****
Bonus Room
*****
Main level
2pc Bathroom
*****
Den
*****
Dining room
*****
Kitchen
*****
Living room
*****
Courtesy of RE/MAX First
Book a Showing for this property
Please note that filling out this form you'll be registered and your phone number without the +1 part will be used as a password.
