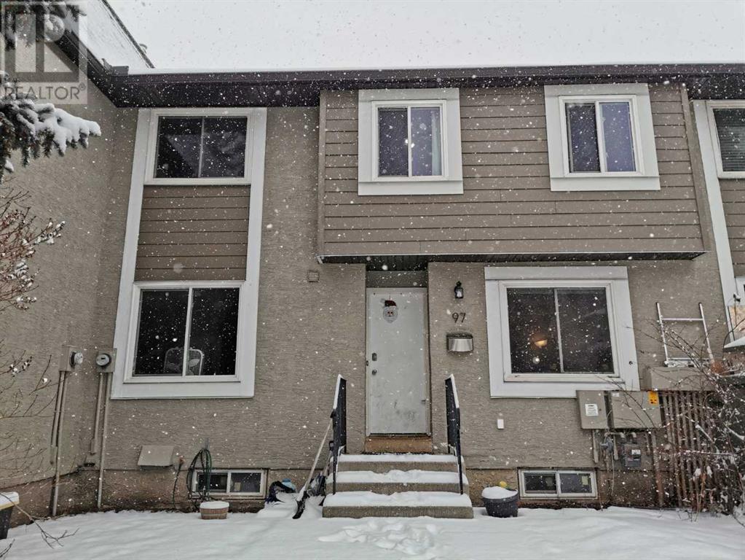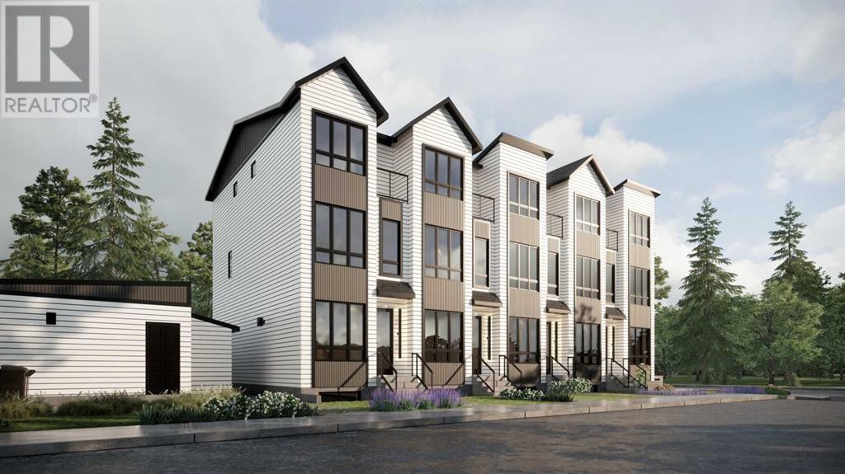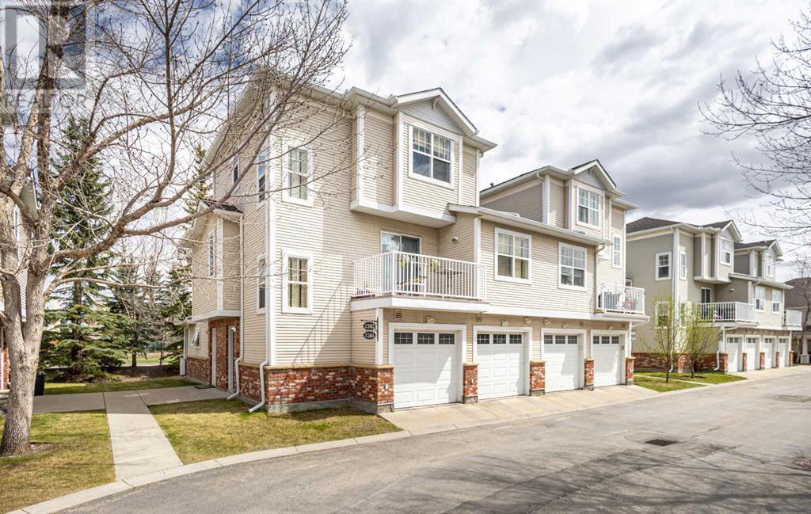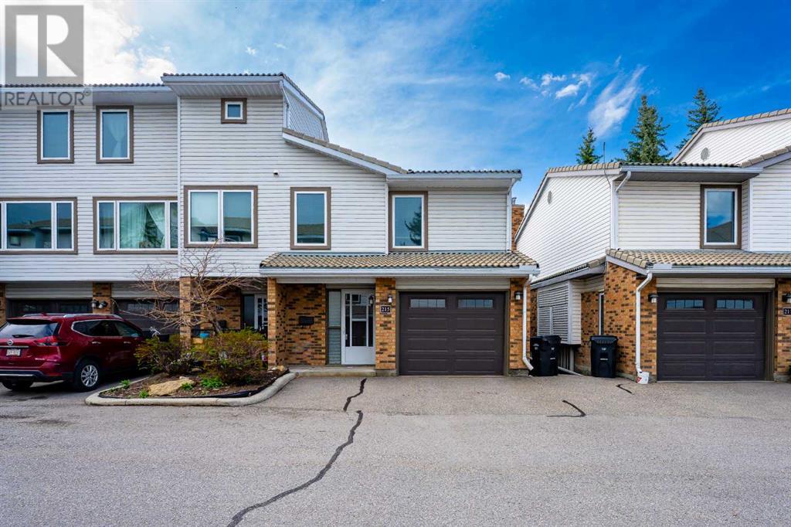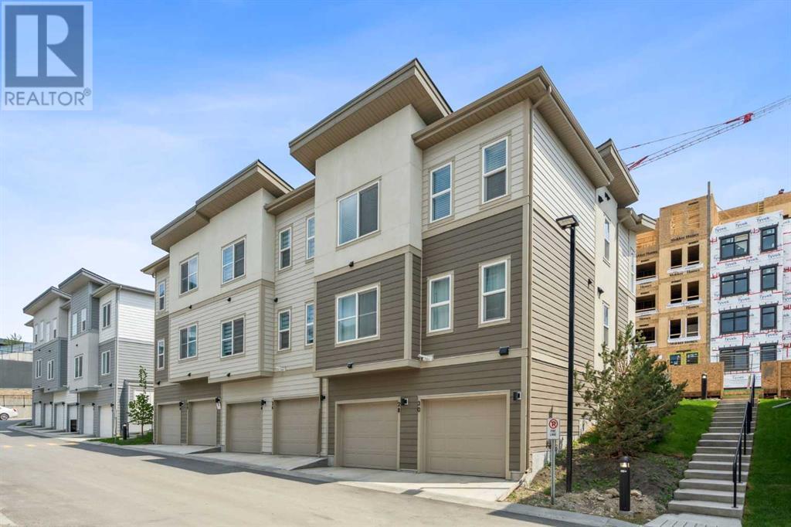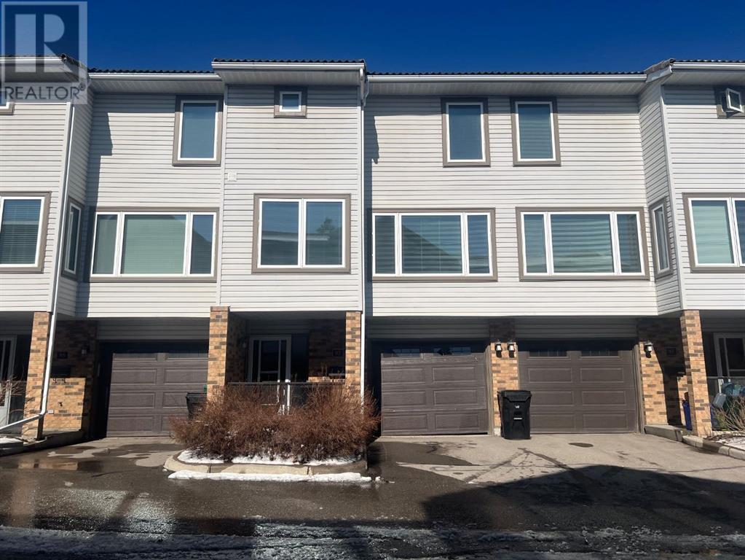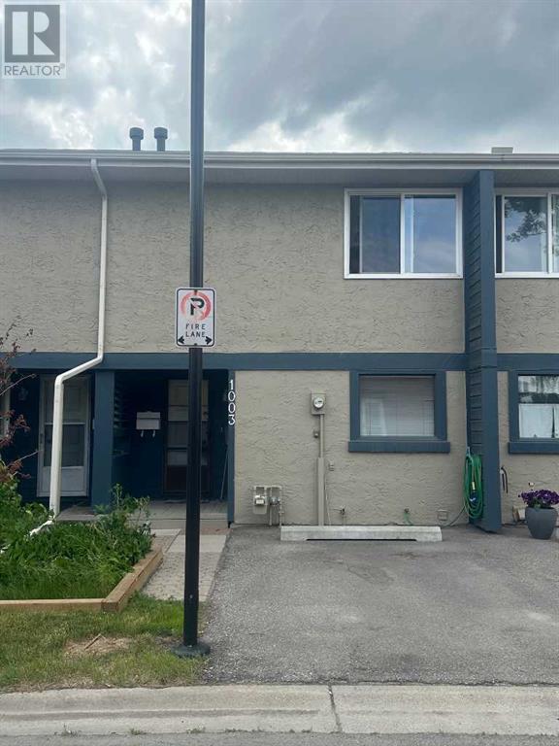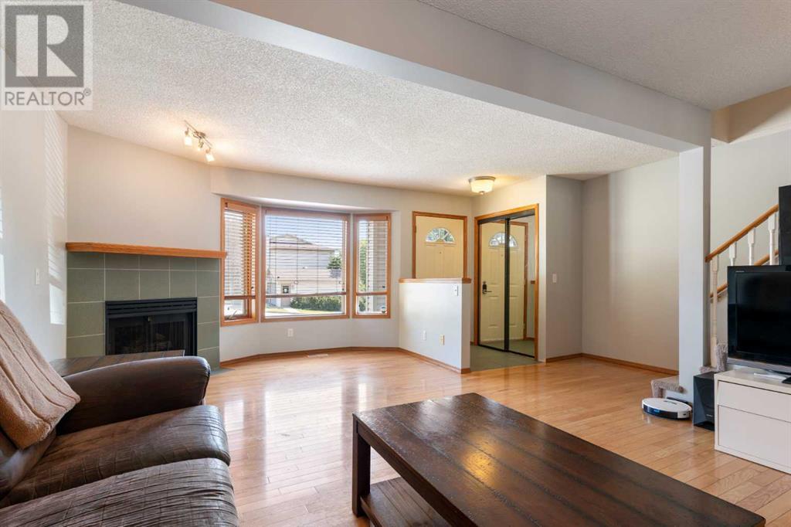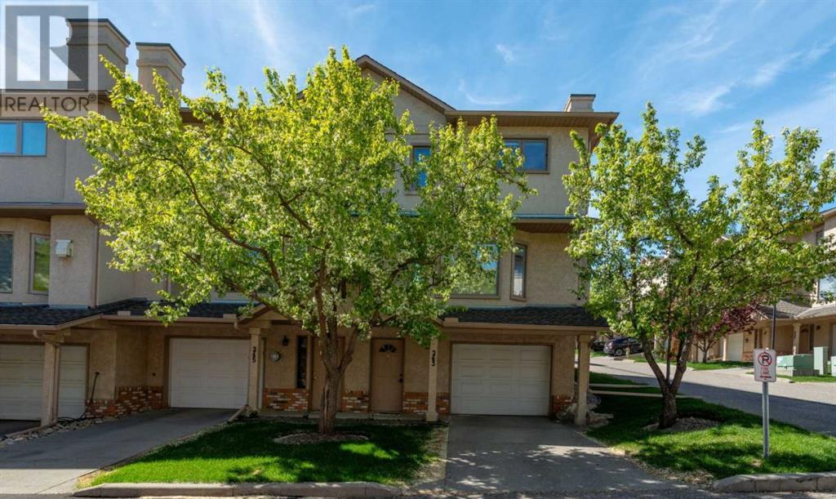Free account required
Unlock the full potential of your property search with a free account! Here's what you'll gain immediate access to:
- Exclusive Access to Every Listing
- Personalized Search Experience
- Favorite Properties at Your Fingertips
- Stay Ahead with Email Alerts
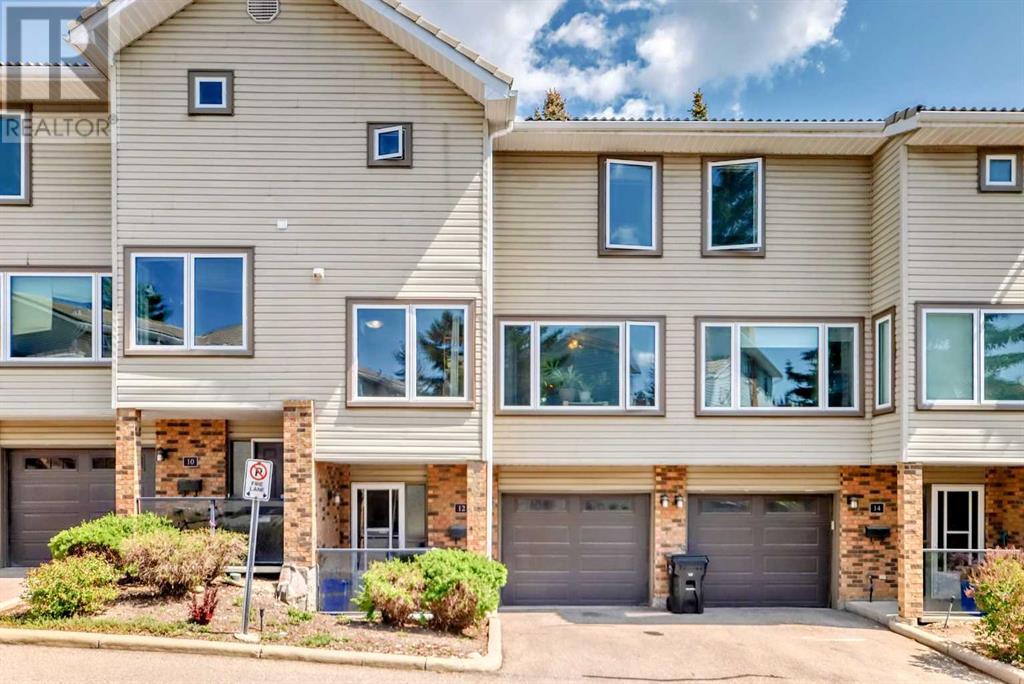
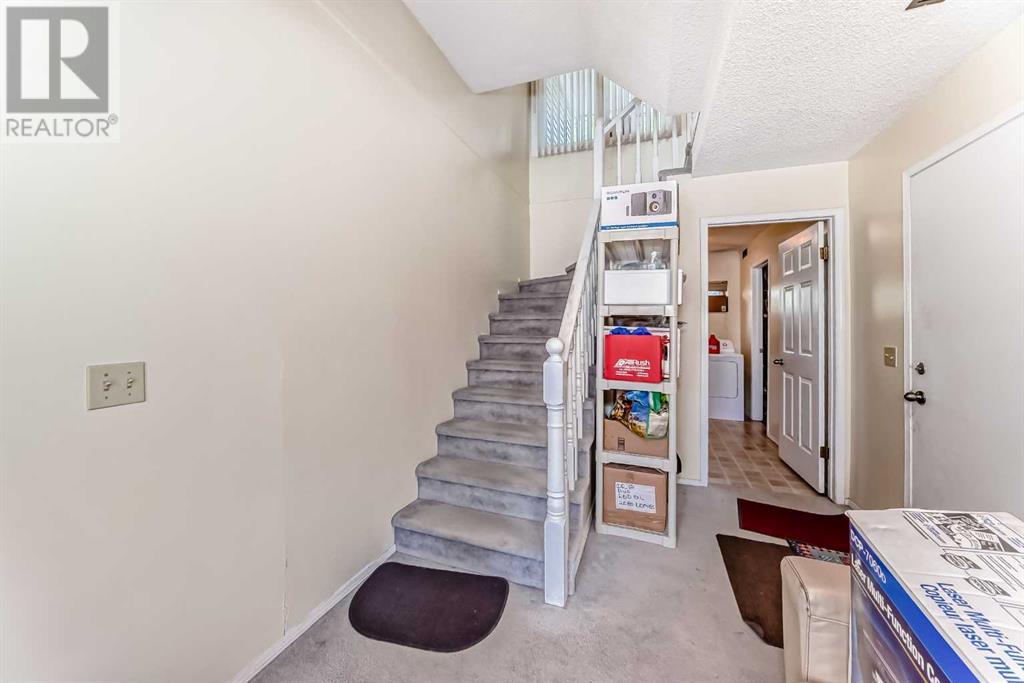
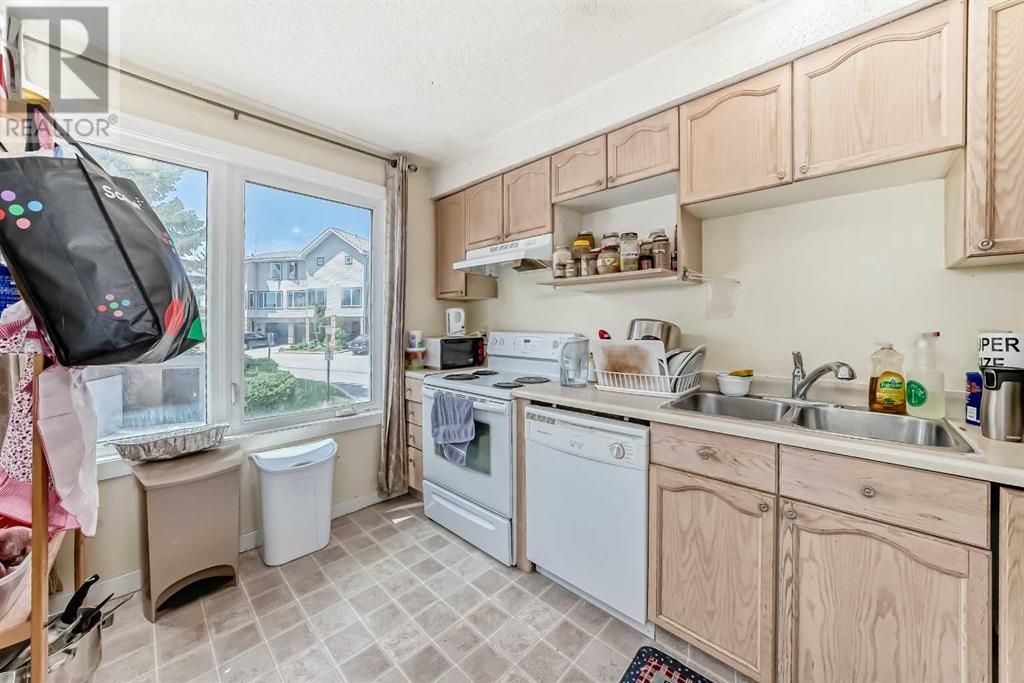
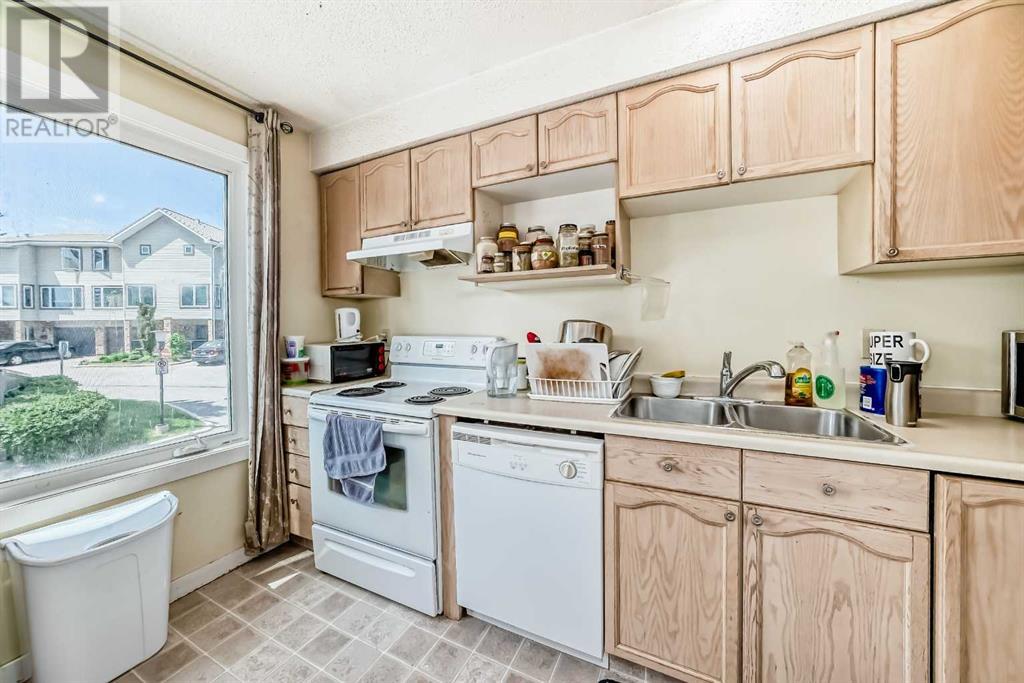
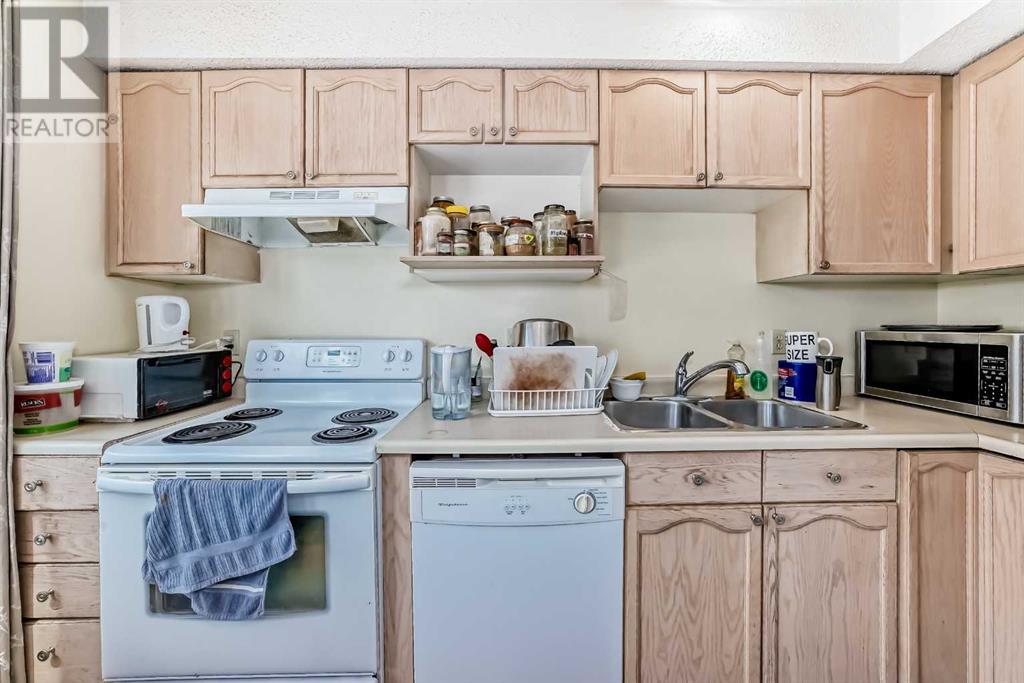
$410,000
12 Coachway Gardens SW
Calgary, Alberta, Alberta, T3H2V9
MLS® Number: A2228167
Property description
Welcome to this well-managed townhouse located in the desirable southwest community of Coach Hill. Featuring 3 bedrooms, 2.5 bathrooms, an attached single garage plus an additional exterior parking stall, this home offers functional space for comfortable living. The entry level welcomes you with a spacious foyer, a convenient laundry room, a 2-piece bath, extra storage, and access to the garage.Upstairs, the main living area features a large south-facing dining area and a generously sized living room with a cozy wood-burning fireplace. The adjoining kitchen is well laid out with ample cabinetry and workspace.On the top floor, you’ll find three spacious bedrooms, including a large primary suite with plenty of closet space and a private 3-piece ensuite. Two additional bedrooms, a full 4-piece bathroom, and a linen closet complete this level.This well-run complex features newer windows and a durable clay tile roof. Ideally located near schools, shopping, fitness centres, grocery stores, and just minutes from Bow Trail and Stoney Trail—offering quick access downtown (15 minutes) and to Highway 1 (5 minutes) on your way to the mountains.A must-see property—perfect for first-time buyers or a savvy investment! Book your private tour today.
Building information
Type
*****
Appliances
*****
Basement Development
*****
Basement Features
*****
Basement Type
*****
Constructed Date
*****
Construction Style Attachment
*****
Cooling Type
*****
Exterior Finish
*****
Fireplace Present
*****
FireplaceTotal
*****
Flooring Type
*****
Foundation Type
*****
Half Bath Total
*****
Heating Fuel
*****
Heating Type
*****
Size Interior
*****
Stories Total
*****
Total Finished Area
*****
Land information
Amenities
*****
Fence Type
*****
Landscape Features
*****
Size Total
*****
Rooms
Upper Level
Bedroom
*****
Bedroom
*****
3pc Bathroom
*****
Primary Bedroom
*****
4pc Bathroom
*****
Main level
Other
*****
Living room
*****
Dining room
*****
Kitchen
*****
Basement
Furnace
*****
2pc Bathroom
*****
Laundry room
*****
Other
*****
Upper Level
Bedroom
*****
Bedroom
*****
3pc Bathroom
*****
Primary Bedroom
*****
4pc Bathroom
*****
Main level
Other
*****
Living room
*****
Dining room
*****
Kitchen
*****
Basement
Furnace
*****
2pc Bathroom
*****
Laundry room
*****
Other
*****
Upper Level
Bedroom
*****
Bedroom
*****
3pc Bathroom
*****
Primary Bedroom
*****
4pc Bathroom
*****
Main level
Other
*****
Living room
*****
Dining room
*****
Kitchen
*****
Basement
Furnace
*****
2pc Bathroom
*****
Laundry room
*****
Other
*****
Courtesy of CIR Realty
Book a Showing for this property
Please note that filling out this form you'll be registered and your phone number without the +1 part will be used as a password.
