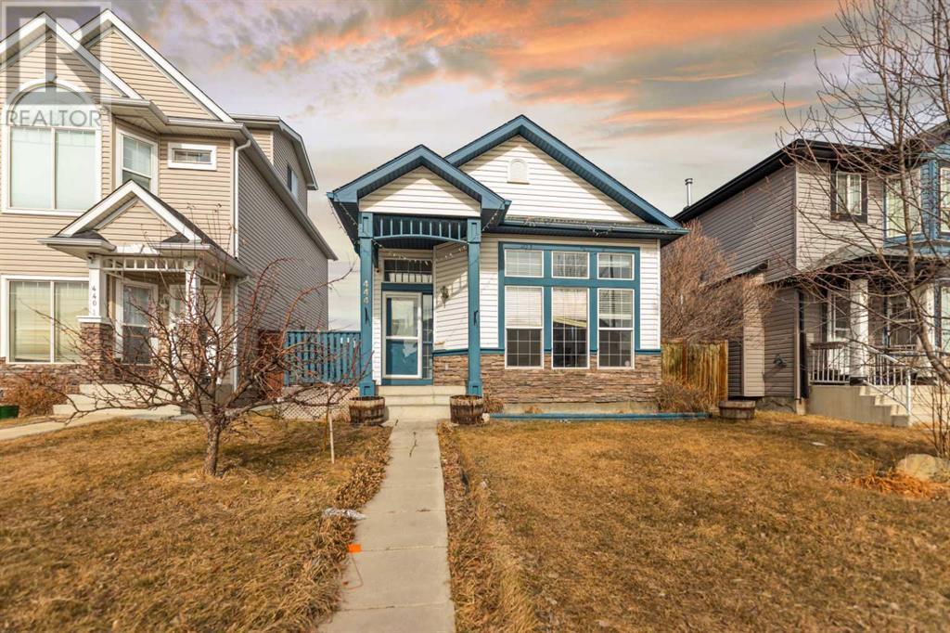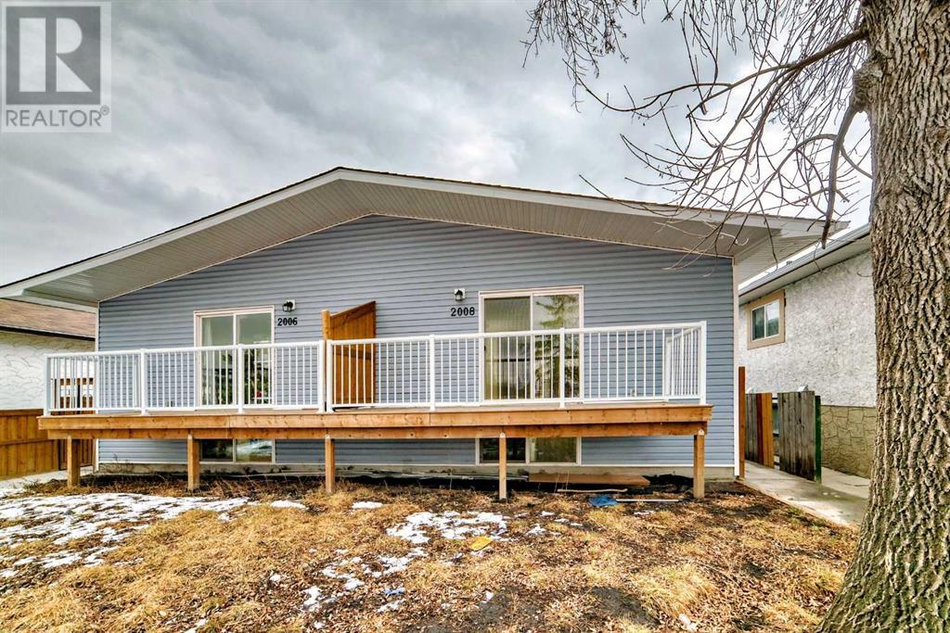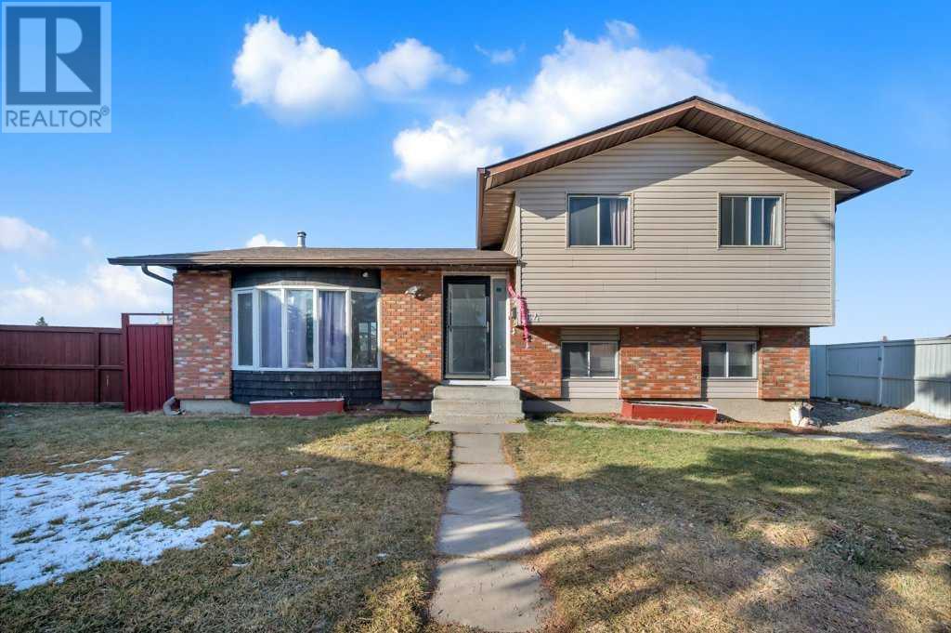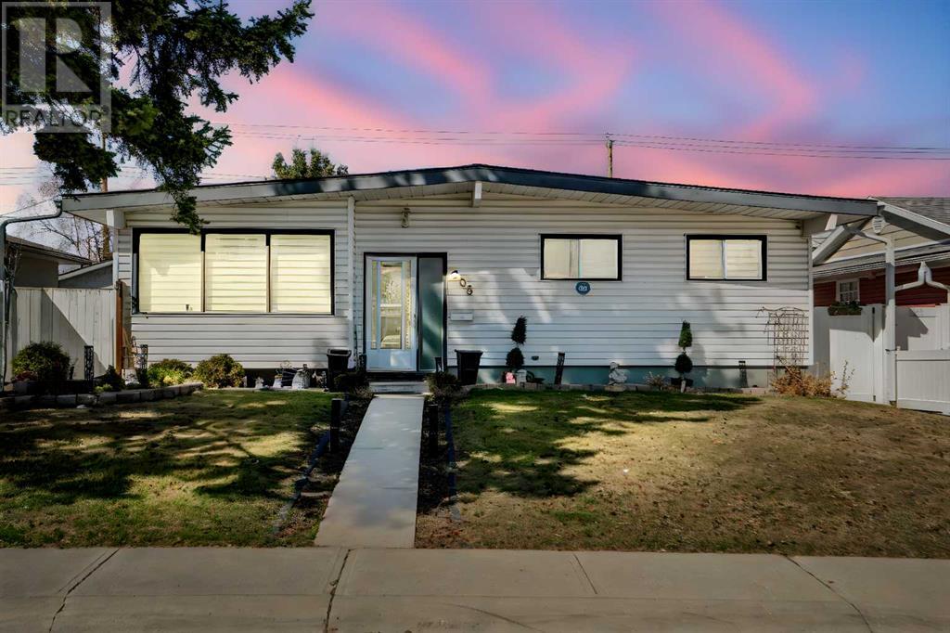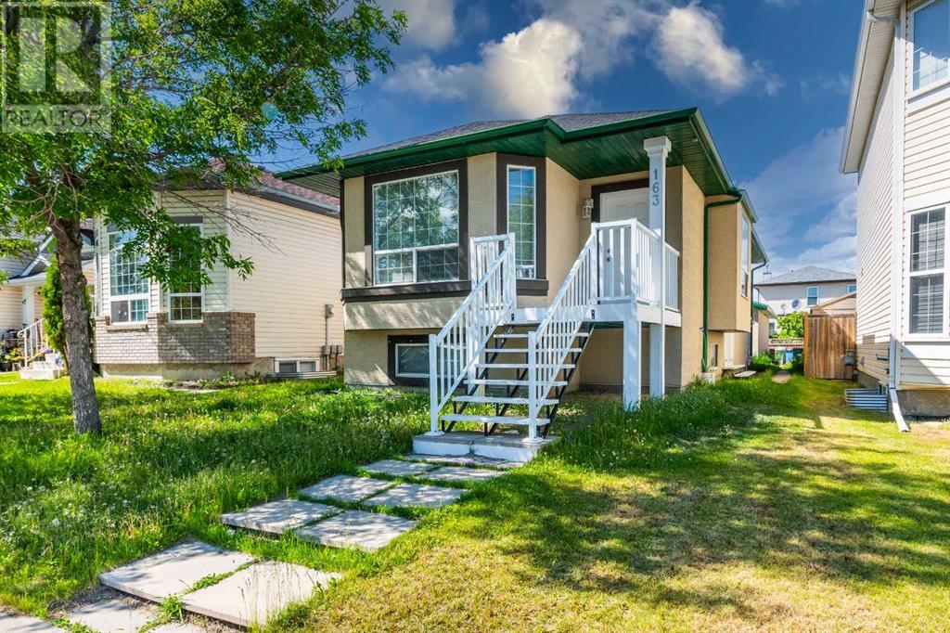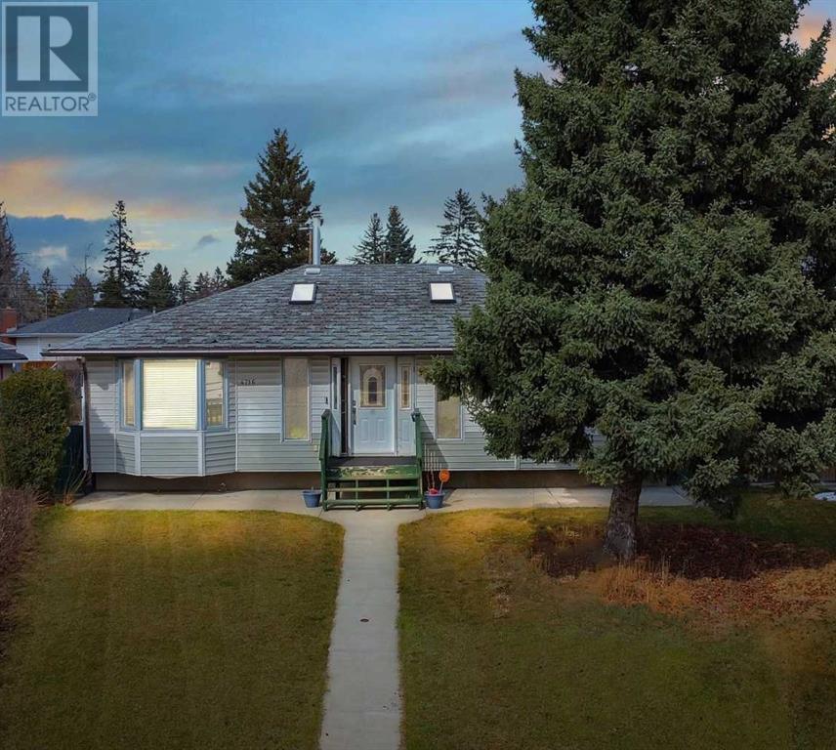Free account required
Unlock the full potential of your property search with a free account! Here's what you'll gain immediate access to:
- Exclusive Access to Every Listing
- Personalized Search Experience
- Favorite Properties at Your Fingertips
- Stay Ahead with Email Alerts





$625,000
1920 65 Street NE
Calgary, Alberta, Alberta, T1Y1N6
MLS® Number: A2228201
Property description
Welcome to this inviting 4-bedroom, 3-bathroom bungalow, perfectly situated on a quiet street in the family-oriented community of Pineridge. With over 1,200 sq ft on the main level and a fully finished basement, this well-maintained home offers the space, comfort, and functionality families need to grow and thrive. The main floor features a bright and open layout with a spacious living room anchored by a cozy wood-burning fireplace—perfect for family movie nights or quiet evenings together. The adjoining dining area and white kitchen offer plenty of room for family meals, homework time, or weekend baking, with ample cabinet and counter space to support busy routines.Three bedrooms on the main floor include a private primary suite with its own 2-piece ensuite, plus two additional bedrooms and an updated 4-piece bath with a deep soaker tub—ideal for bathtime or relaxing after a long day.Downstairs, the finished basement provides even more room for your family to spread out. A huge rec room with a second fireplace is ideal for a playroom, games area, or teen hangout, and the fourth bedroom (currently a gym) makes a great guest room or home office. A 3-piece bath, cold room, and generous laundry/storage space complete the lower level. Outdoors, the oversized lot and R-CG zoning offer future development potential, but today, it’s a dream backyard for kids and pets—with mature trees, raspberry bushes, and room to run, garden, or relax. The oversized double detached garage (with a brand-new roof), RV pad, and paved alley access add convenience for busy families. Close to schools, parks, shopping, and recreation, with easy access to major roads, this home checks all the boxes for family living—space, location, flexibility, and room to grow.
Building information
Type
*****
Appliances
*****
Architectural Style
*****
Basement Development
*****
Basement Features
*****
Basement Type
*****
Constructed Date
*****
Construction Material
*****
Construction Style Attachment
*****
Cooling Type
*****
Exterior Finish
*****
Fireplace Present
*****
FireplaceTotal
*****
Flooring Type
*****
Foundation Type
*****
Half Bath Total
*****
Heating Fuel
*****
Heating Type
*****
Size Interior
*****
Stories Total
*****
Total Finished Area
*****
Land information
Amenities
*****
Fence Type
*****
Landscape Features
*****
Size Depth
*****
Size Frontage
*****
Size Irregular
*****
Size Total
*****
Rooms
Main level
4pc Bathroom
*****
Bedroom
*****
Bedroom
*****
2pc Bathroom
*****
Primary Bedroom
*****
Foyer
*****
Dining room
*****
Living room
*****
Kitchen
*****
Basement
Storage
*****
Laundry room
*****
3pc Bathroom
*****
Bedroom
*****
Recreational, Games room
*****
Courtesy of RE/MAX Complete Realty
Book a Showing for this property
Please note that filling out this form you'll be registered and your phone number without the +1 part will be used as a password.

