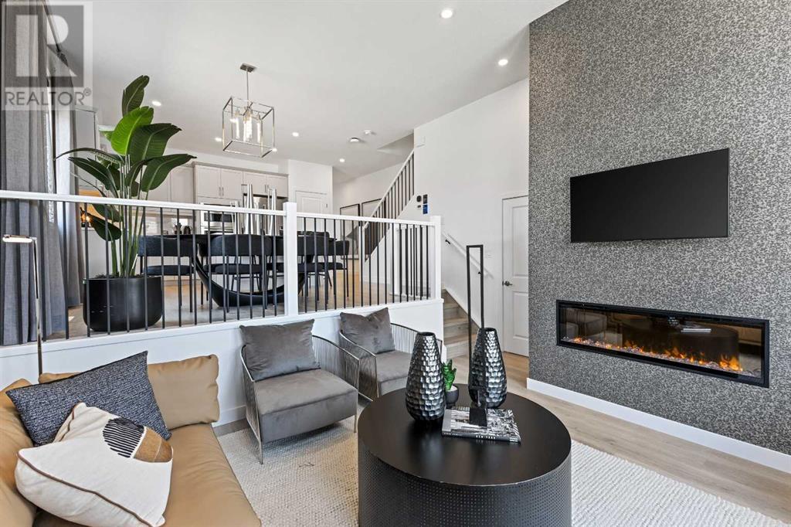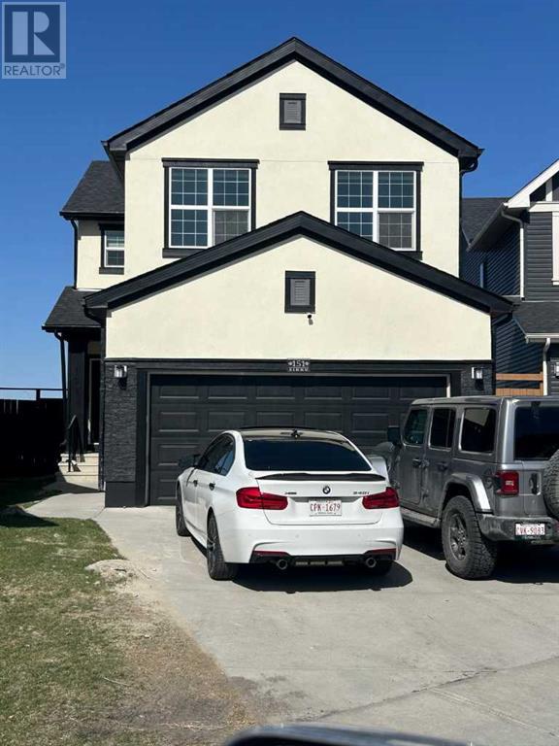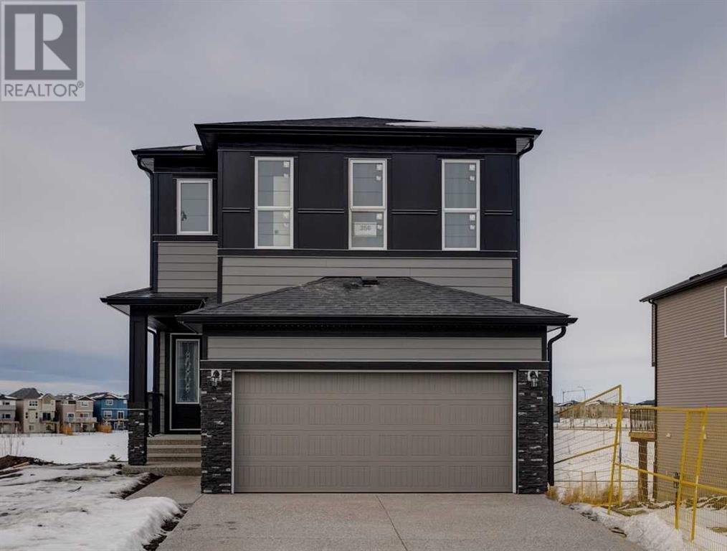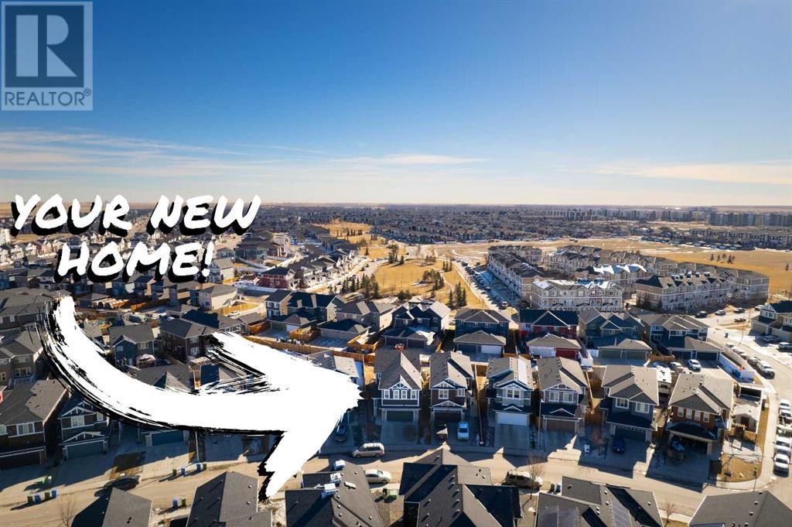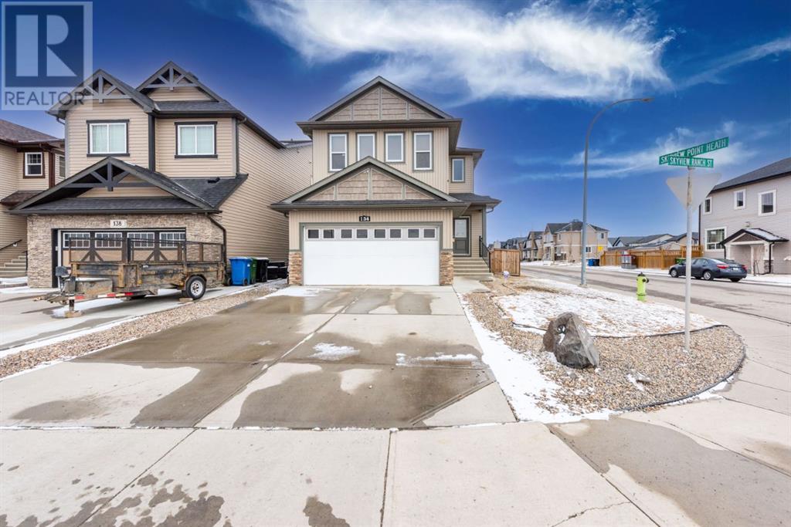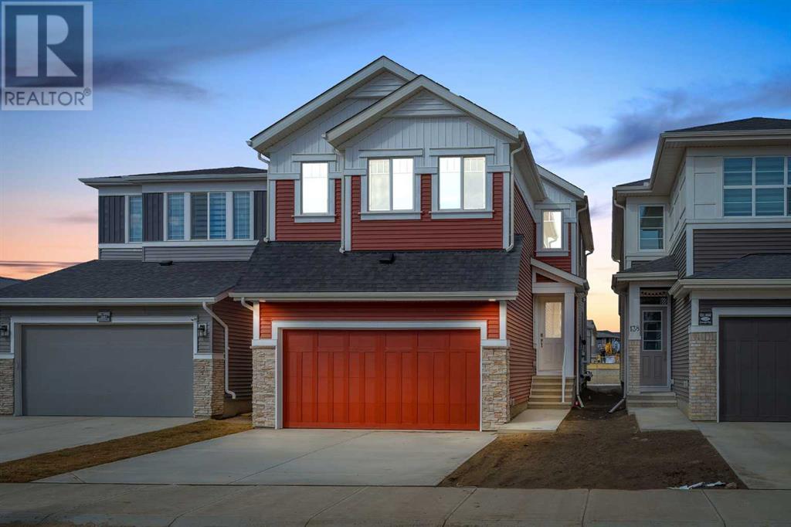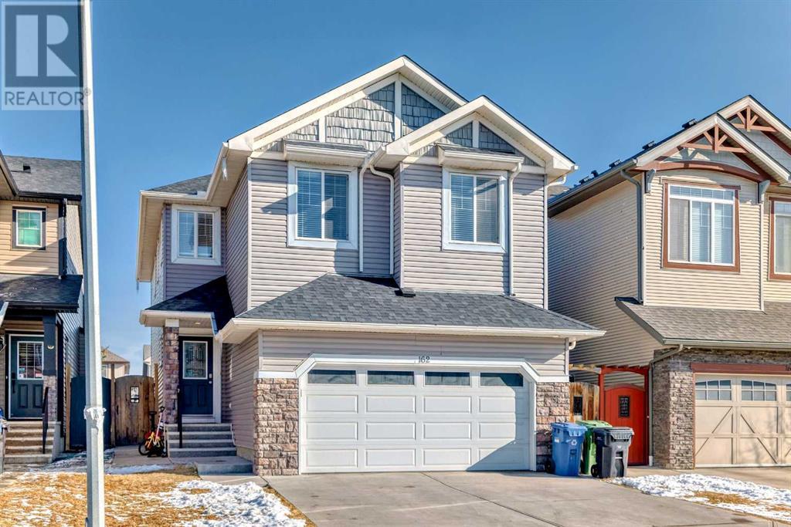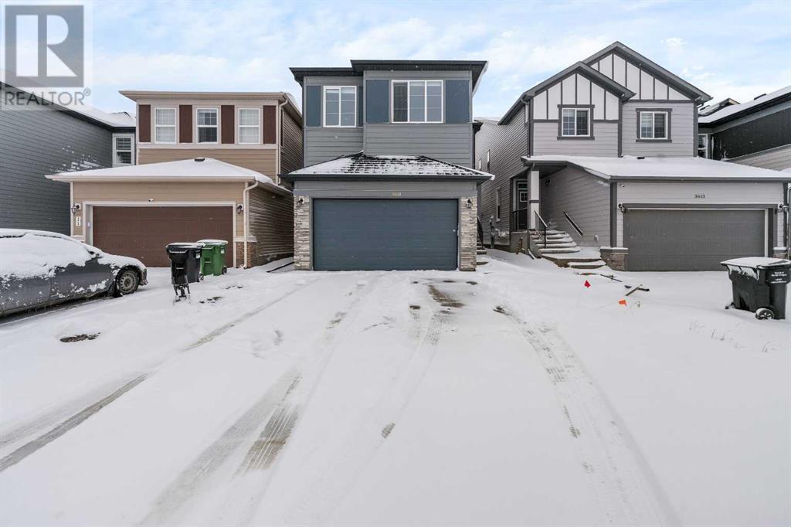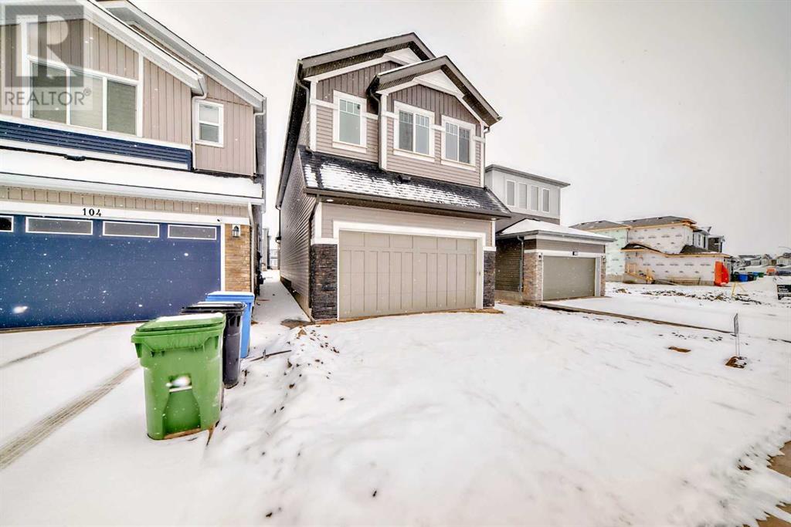Free account required
Unlock the full potential of your property search with a free account! Here's what you'll gain immediate access to:
- Exclusive Access to Every Listing
- Personalized Search Experience
- Favorite Properties at Your Fingertips
- Stay Ahead with Email Alerts
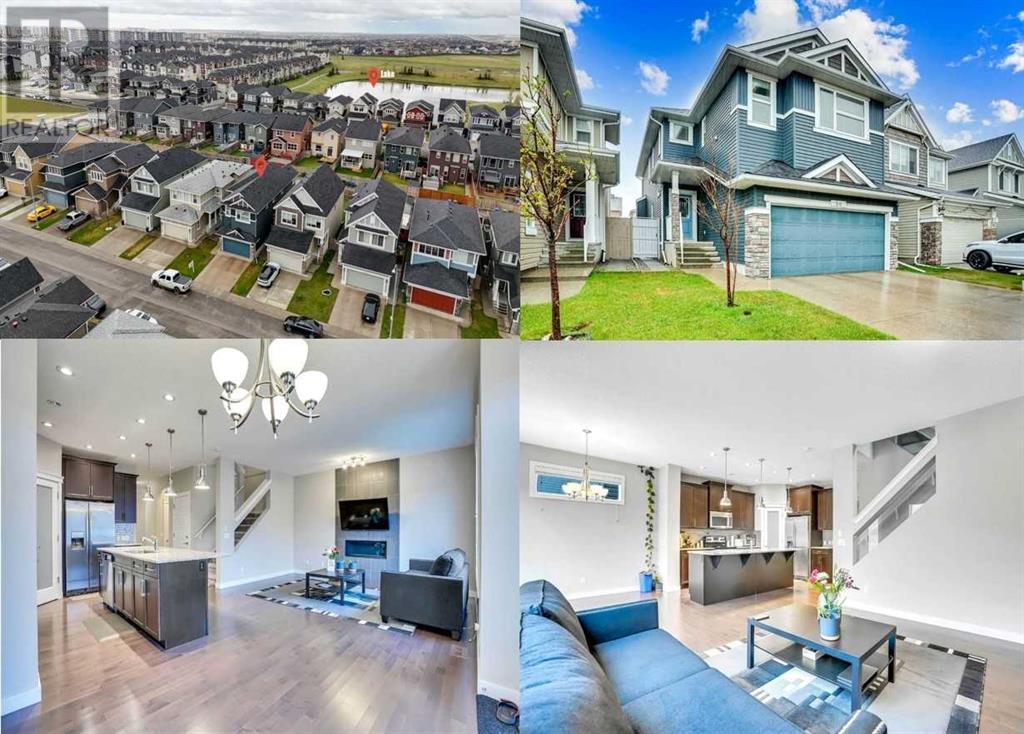
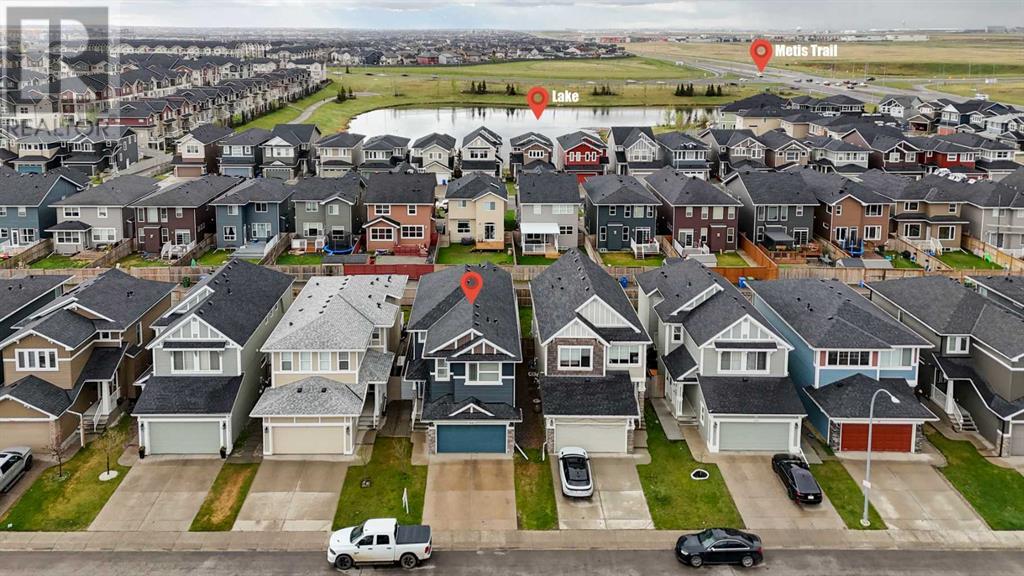
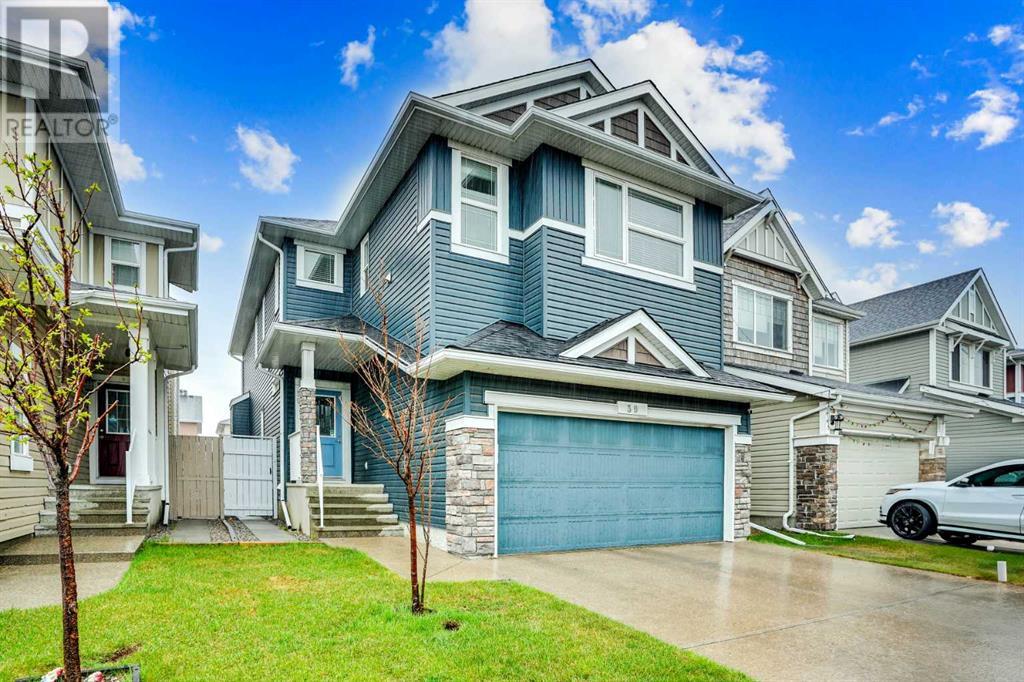
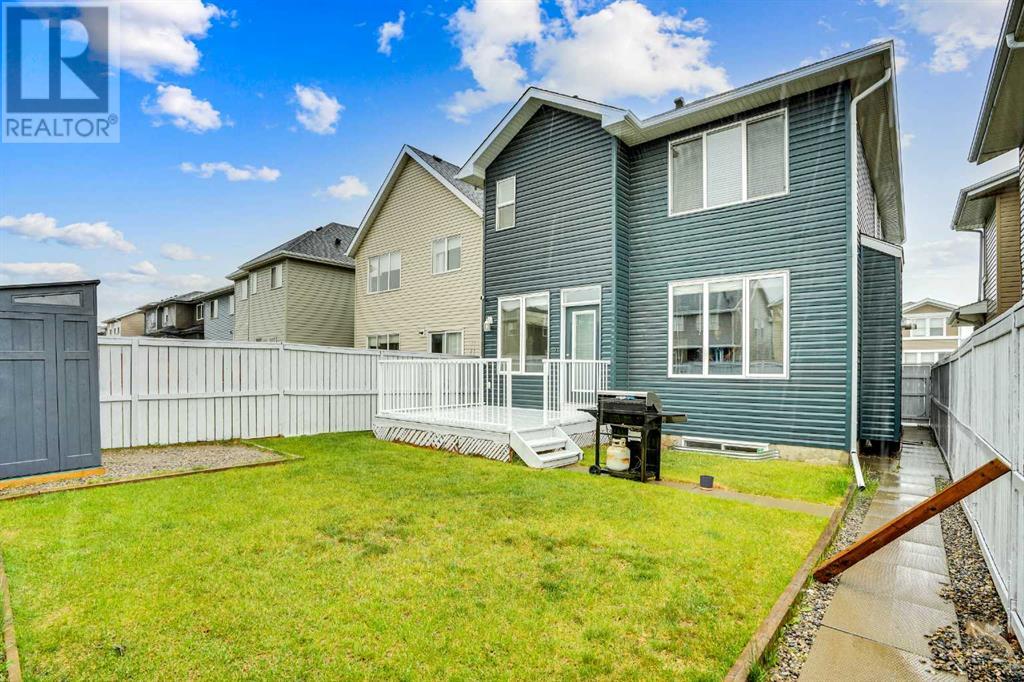
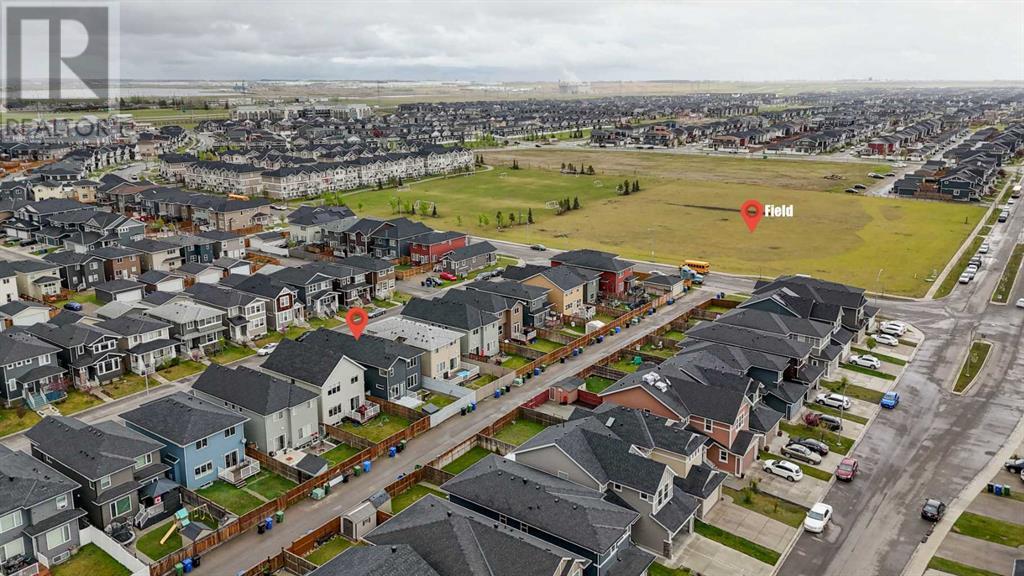
$789,000
39 Redstone Road NE
Calgary, Alberta, Alberta, T3N0M2
MLS® Number: A2228367
Property description
Welcome to this absolutely stunning Legal Basement home with upgrade you can imagine 4+2 Bedrooms, 4 bathrooms, situated on a quiet street of Redstone with front double garage and back lane. This front attached garage home with a paved back lane offers more than 2930 SQFT of living area with a fully developed 2 bedrooms legal basement and a separate side entrance. Main floor high ceiling, large living room, flex room, an upgraded kitchen with a large island and den. Upstairs includes a master bedroom with a 5 pic En-suite bathroom, walk-in-closet +3 more bedrooms, a large bonus room and a 4-pc bathroom. A large fully fenced beautiful yard with a deck, backyard allows direct access out to a paved back alley with a small door and a RV door. Playground Near the house approved for new Redstone School. Near by all amenities and much more! Basement now rented to a nice family and welling to stay. Don't miss the chance to buy this dream house on an excellent location.
Building information
Type
*****
Appliances
*****
Basement Development
*****
Basement Features
*****
Basement Type
*****
Constructed Date
*****
Construction Material
*****
Construction Style Attachment
*****
Cooling Type
*****
Exterior Finish
*****
Fireplace Present
*****
FireplaceTotal
*****
Flooring Type
*****
Foundation Type
*****
Half Bath Total
*****
Heating Type
*****
Size Interior
*****
Stories Total
*****
Total Finished Area
*****
Land information
Amenities
*****
Fence Type
*****
Size Frontage
*****
Size Irregular
*****
Size Total
*****
Rooms
Unknown
Bedroom
*****
4pc Bathroom
*****
Bedroom
*****
Kitchen
*****
Pantry
*****
Living room
*****
Upper Level
Laundry room
*****
Family room
*****
4pc Bathroom
*****
Bedroom
*****
Bedroom
*****
Bedroom
*****
5pc Bathroom
*****
Primary Bedroom
*****
Main level
2pc Bathroom
*****
Kitchen
*****
Other
*****
Dining room
*****
Living room
*****
Unknown
Bedroom
*****
4pc Bathroom
*****
Bedroom
*****
Kitchen
*****
Pantry
*****
Living room
*****
Upper Level
Laundry room
*****
Family room
*****
4pc Bathroom
*****
Bedroom
*****
Bedroom
*****
Bedroom
*****
5pc Bathroom
*****
Primary Bedroom
*****
Main level
2pc Bathroom
*****
Kitchen
*****
Other
*****
Dining room
*****
Living room
*****
Unknown
Bedroom
*****
4pc Bathroom
*****
Bedroom
*****
Kitchen
*****
Pantry
*****
Living room
*****
Upper Level
Laundry room
*****
Family room
*****
4pc Bathroom
*****
Bedroom
*****
Bedroom
*****
Bedroom
*****
Courtesy of RE/MAX Real Estate (Mountain View)
Book a Showing for this property
Please note that filling out this form you'll be registered and your phone number without the +1 part will be used as a password.
