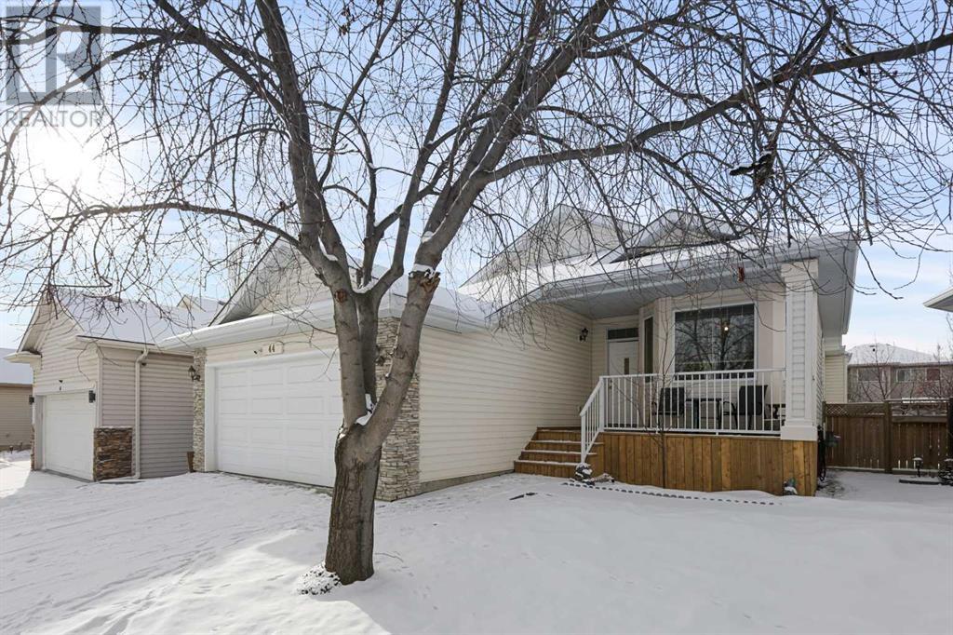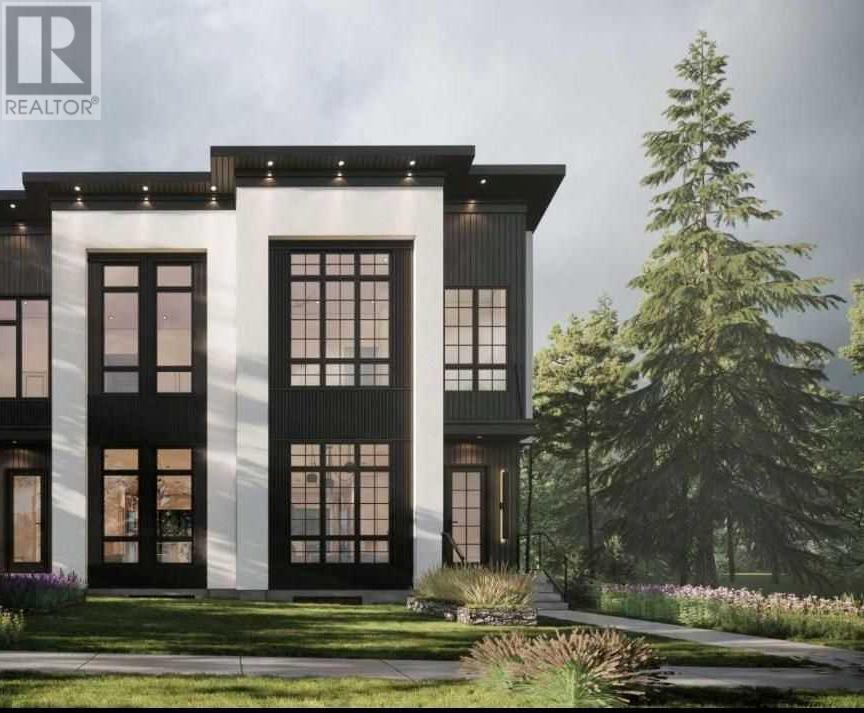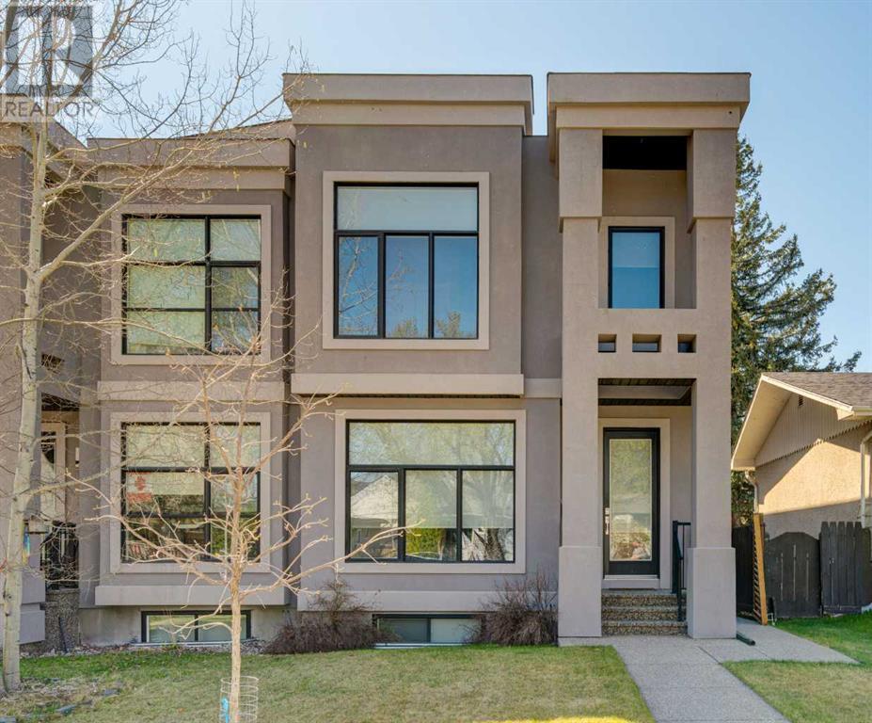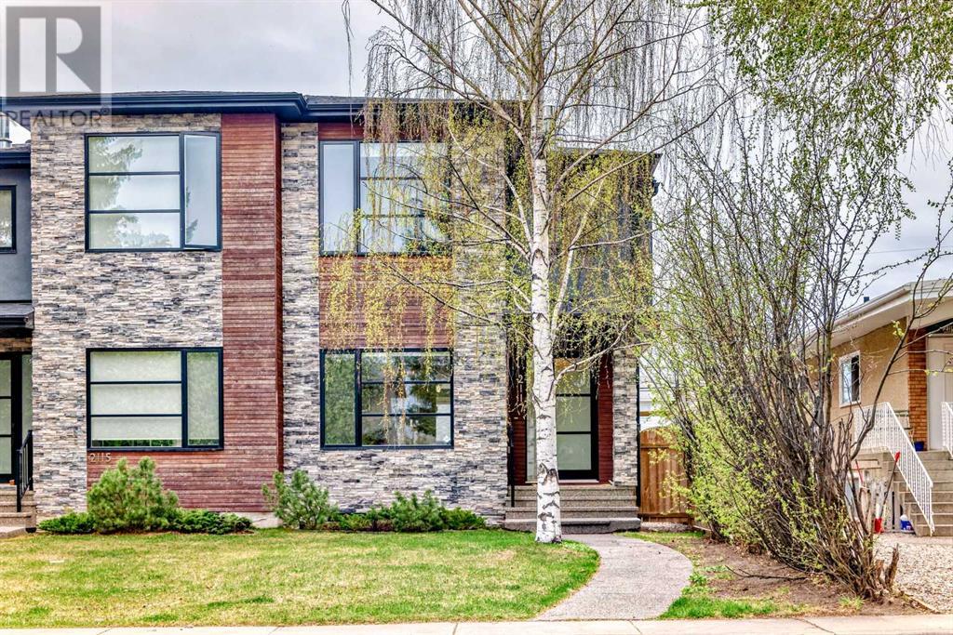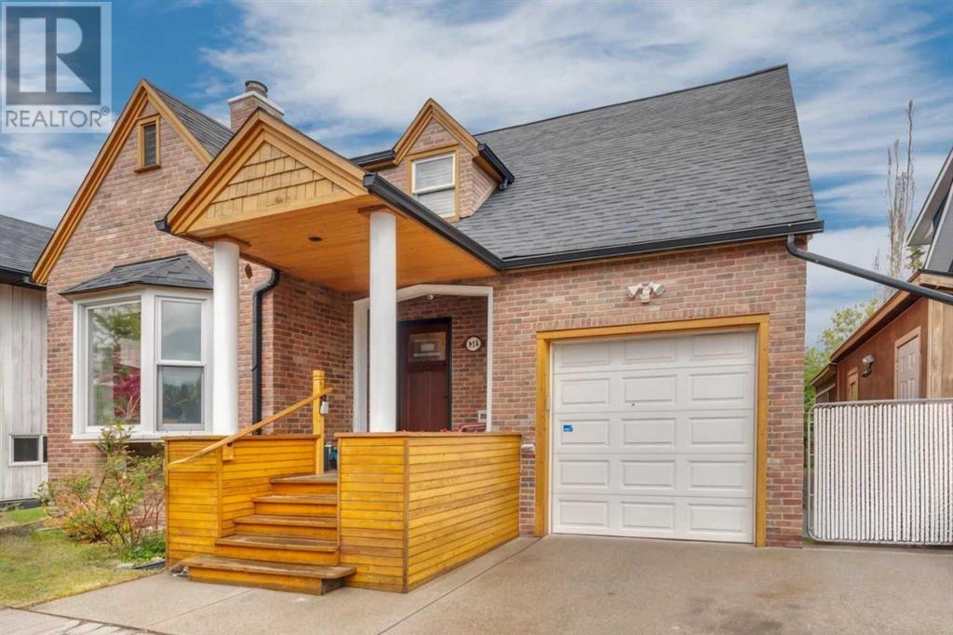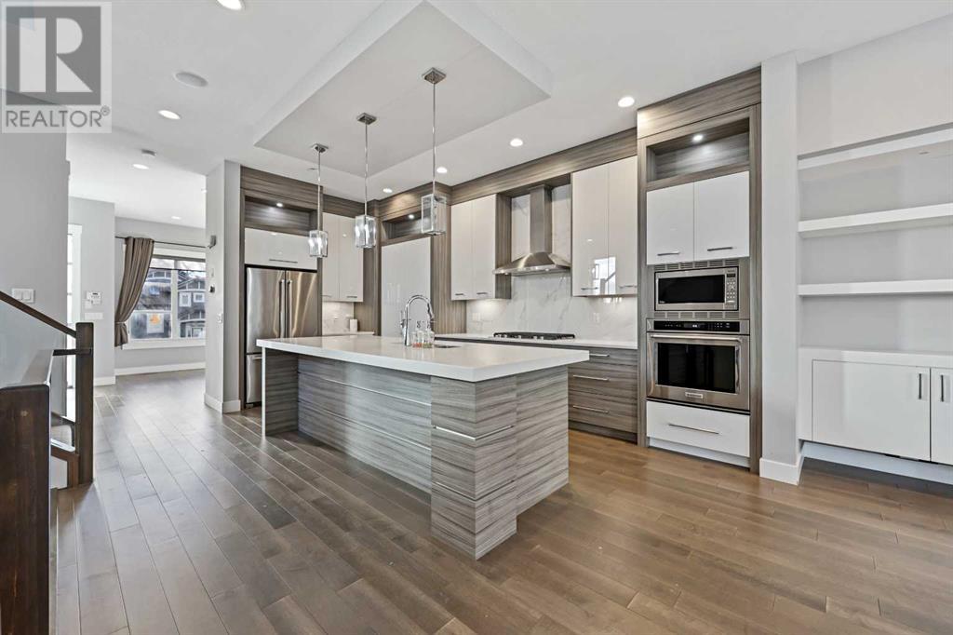Free account required
Unlock the full potential of your property search with a free account! Here's what you'll gain immediate access to:
- Exclusive Access to Every Listing
- Personalized Search Experience
- Favorite Properties at Your Fingertips
- Stay Ahead with Email Alerts





$915,000
2637 36 Street SW
Calgary, Alberta, Alberta, T3E2Z7
MLS® Number: A2228568
Property description
*** PRICE REDUCED BELOW REPLACMENT VALUE *** OPEN HOUSE SATURDAY JUNE 28 : 12:00 - 2:00 PM *** AMAZING LAYOUT & FEATURES l 10 FT CEILINGS + 8 FT DOORS & CLOSETS 2740 SQFT OF LIVING SPACE l DOUBLE DETACHED GARAGE l INDOOR/OUTDOOR SPEAKERS l XL WEST FACING BACKYARD l 120 FT DEEP LOT l AIR CONDITIONING l *Welcome Home* As you enter, you're greeted by a tall front door with 10-foot ceilings, hardwood floors, and bright & airy open concept space with an exceptional layout (SEE FLOOR PLAN IN PICS) . This home has the ideal infill layout & features: tall ceilings, tall doors, private foyer & back mudroom, long island, gas stove, stainless steel appliances, spacious dining and living spaces, AMAZING FOR ENTERTAINING GUESTS, Indoor / Outdoor speakers, big bedrooms, built in closets, A/C, Vacuflo, sliding doors to the amazing west-facing extra long backyard & a powder room steps down from main floor w/ extra tall ceilings privacy. With 4 bedrooms, 3.5 bathrooms & 2740 sq.ft of living space, there is room for a family to grow. The upper and lower floors both have 9ft ceilings + vaults and the 8-foot doors throughout the home enhance a sense of openness, making every room feel grand and spacious. Off the kitchen, the mudroom provides access to the private, fenced yard, where you'll find a large patio, pergola, great landscaping, and a double detached garage. Upstairs, the wide staircase leads to three beautifully appointed bedrooms, a full-sized laundry room, and a spa-like main bath. The primary suite is a sanctuary, featuring a large walk-in closet and an opulent ensuite with heated floors, a jetted tub, and an elegant walk-in glass shower. The fully finished lower level offers flexibility with a spacious rec room, custom wet bar, a fourth bedroom, and an additional full bath—ideal for guests, a home office, or extended family. Great combination of luxury, space, and location, don’t come around often in Killarney under 950k! *Added Bonus* The lot next door will be a 4 plex and will complete the new modern gentrified look that this side of the street needs on the corner & adding the perfect layer of privacy from 26 Avenue of this particular home.
Building information
Type
*****
Appliances
*****
Basement Development
*****
Basement Type
*****
Constructed Date
*****
Construction Material
*****
Construction Style Attachment
*****
Cooling Type
*****
Exterior Finish
*****
Fireplace Present
*****
FireplaceTotal
*****
Flooring Type
*****
Foundation Type
*****
Half Bath Total
*****
Heating Fuel
*****
Heating Type
*****
Size Interior
*****
Stories Total
*****
Total Finished Area
*****
Land information
Amenities
*****
Fence Type
*****
Landscape Features
*****
Size Depth
*****
Size Frontage
*****
Size Irregular
*****
Size Total
*****
Rooms
Upper Level
4pc Bathroom
*****
Laundry room
*****
Bedroom
*****
Bedroom
*****
5pc Bathroom
*****
Other
*****
Primary Bedroom
*****
Main level
2pc Bathroom
*****
Other
*****
Foyer
*****
Dining room
*****
Kitchen
*****
Living room
*****
Basement
Furnace
*****
4pc Bathroom
*****
Bedroom
*****
Other
*****
Recreational, Games room
*****
Courtesy of RE/MAX House of Real Estate
Book a Showing for this property
Please note that filling out this form you'll be registered and your phone number without the +1 part will be used as a password.
