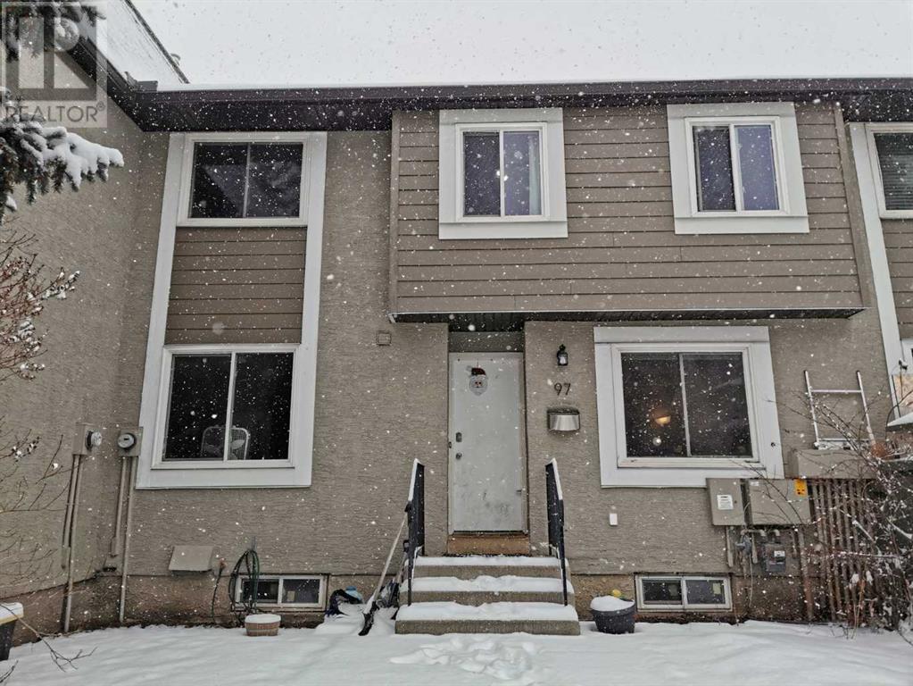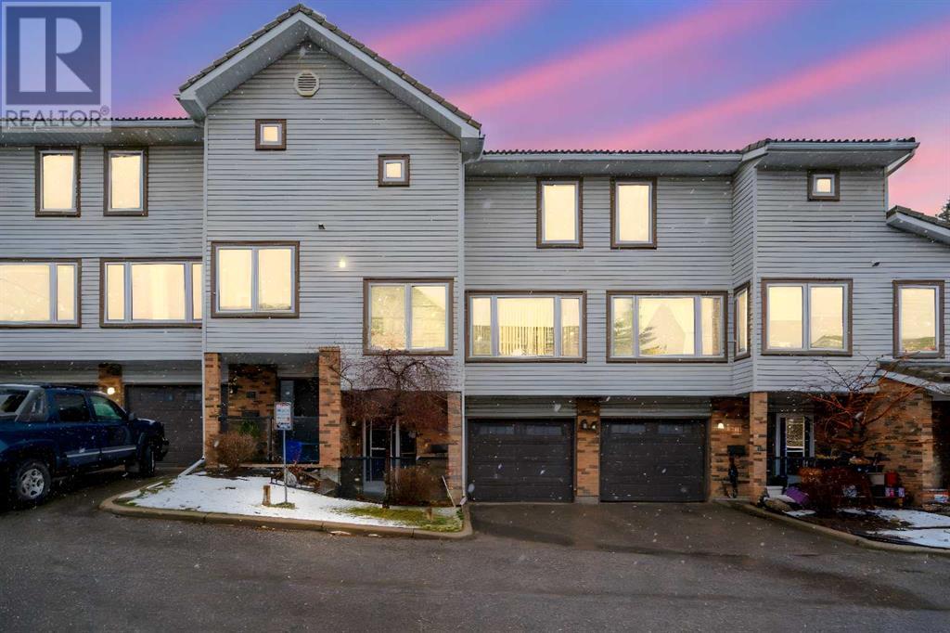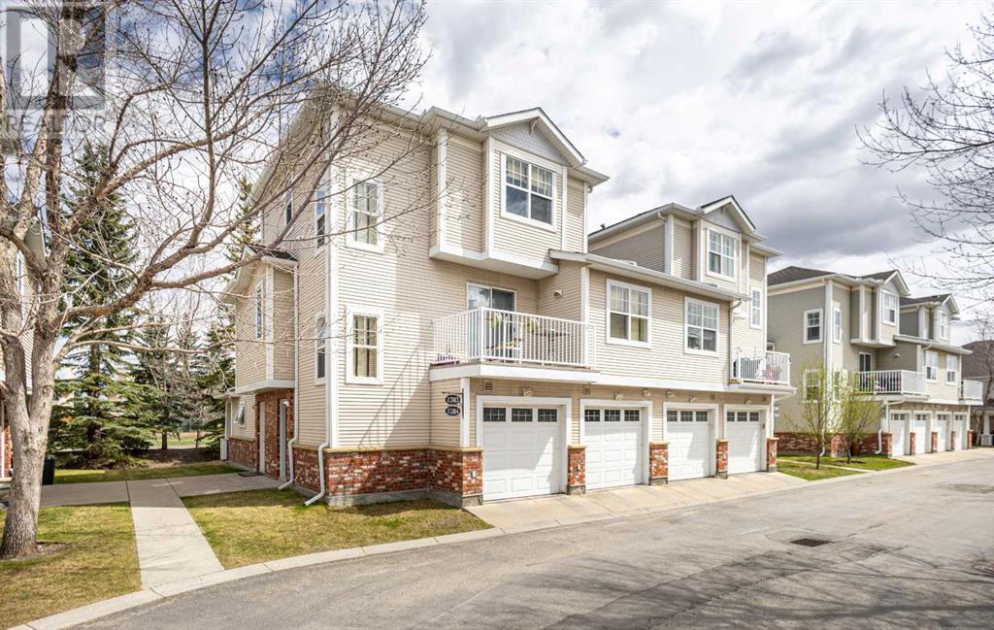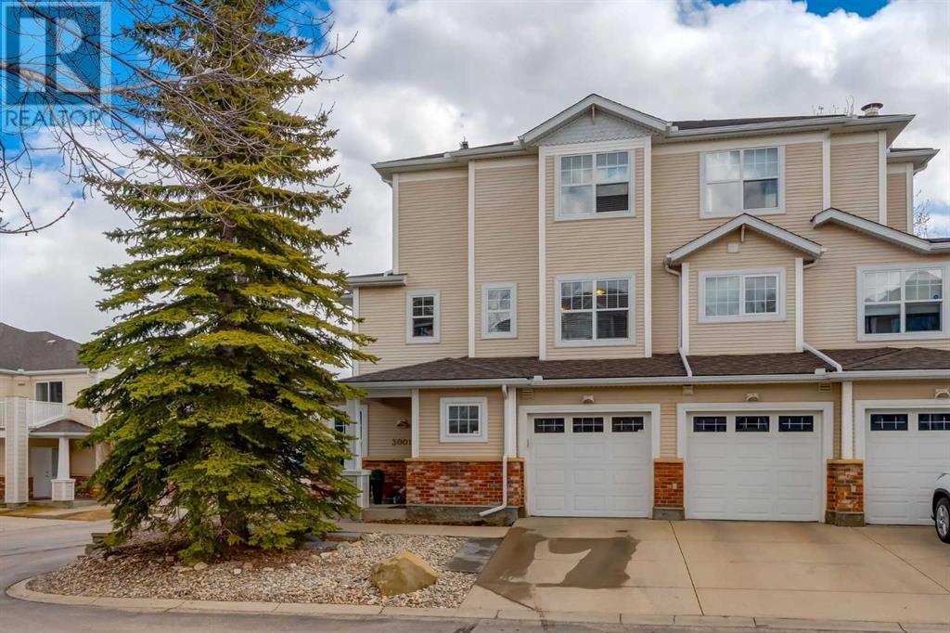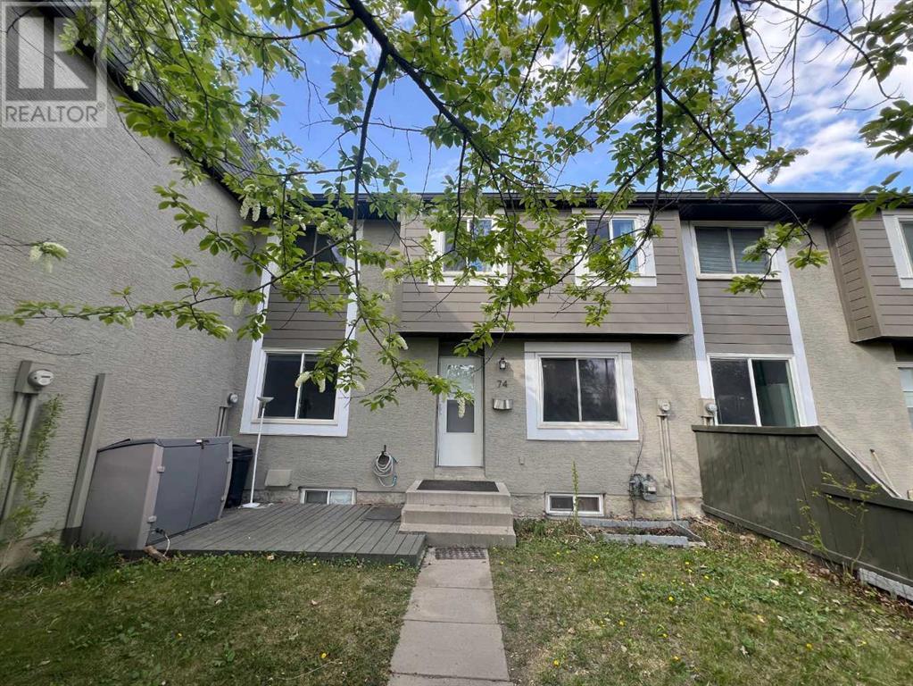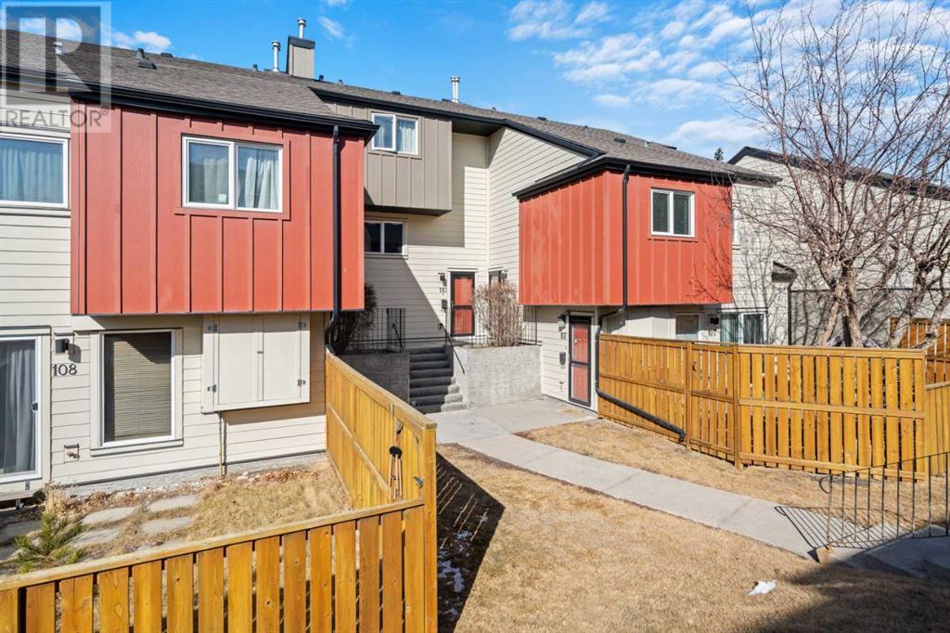Free account required
Unlock the full potential of your property search with a free account! Here's what you'll gain immediate access to:
- Exclusive Access to Every Listing
- Personalized Search Experience
- Favorite Properties at Your Fingertips
- Stay Ahead with Email Alerts
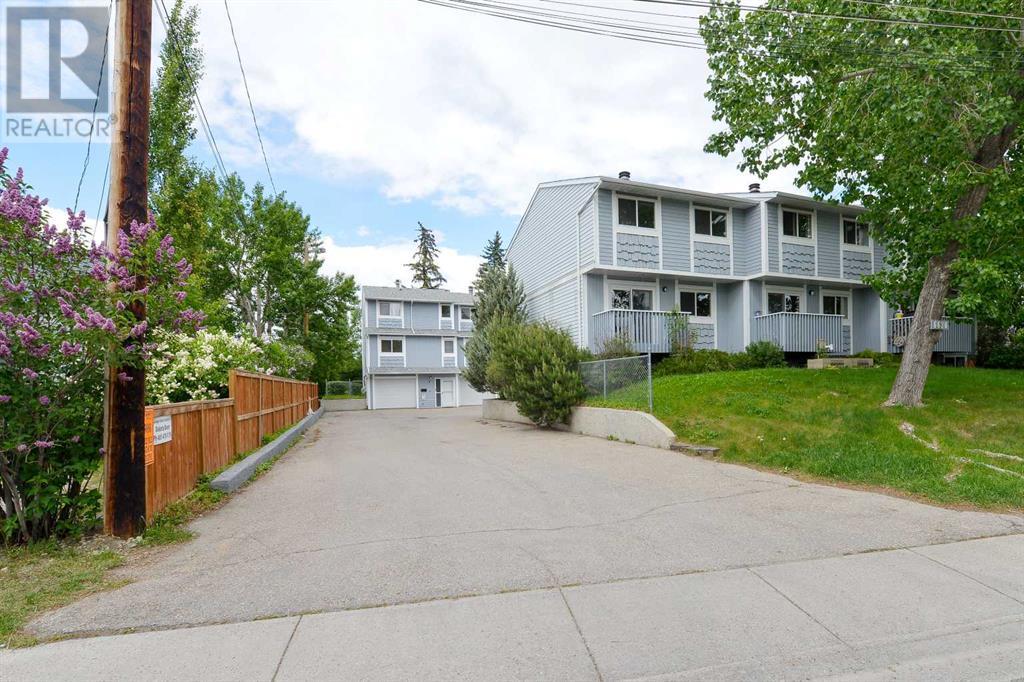
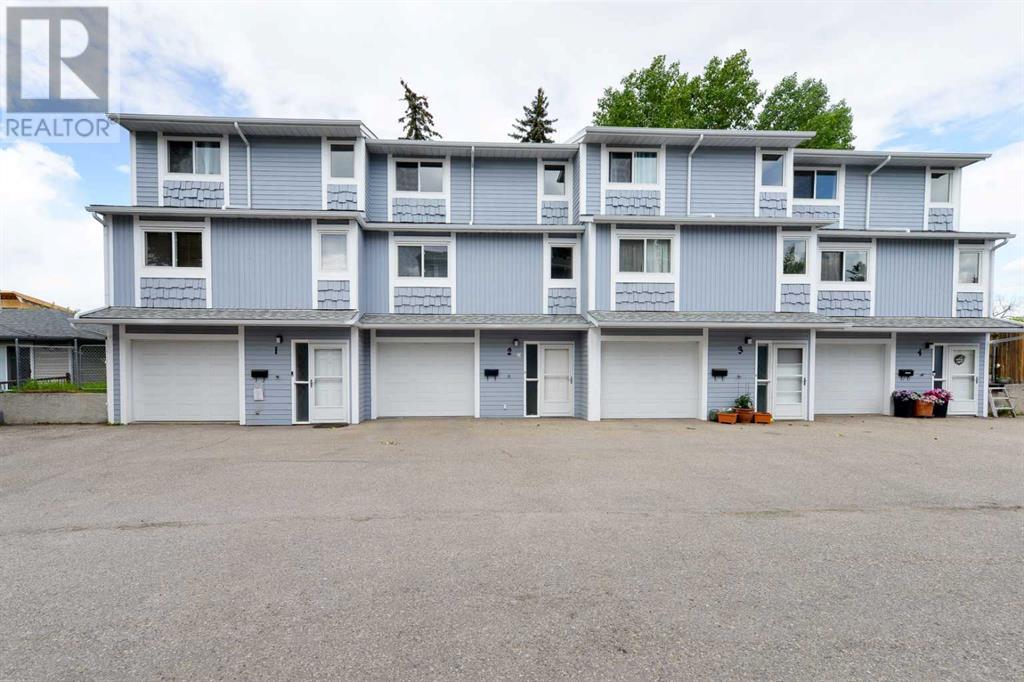
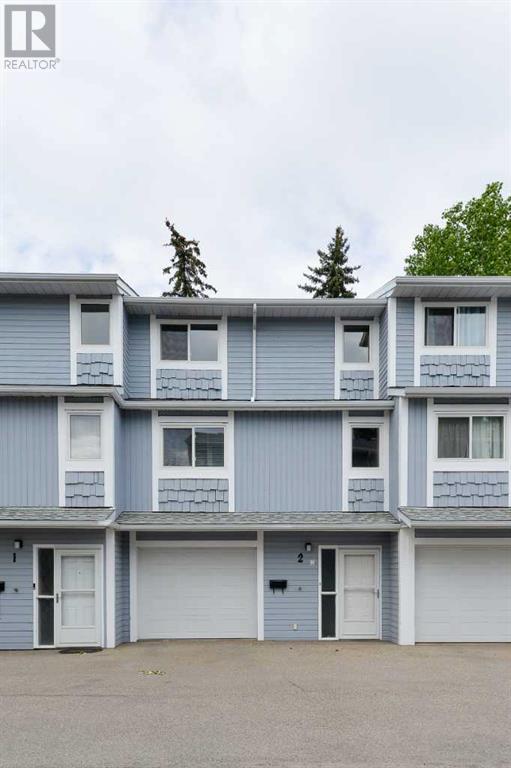
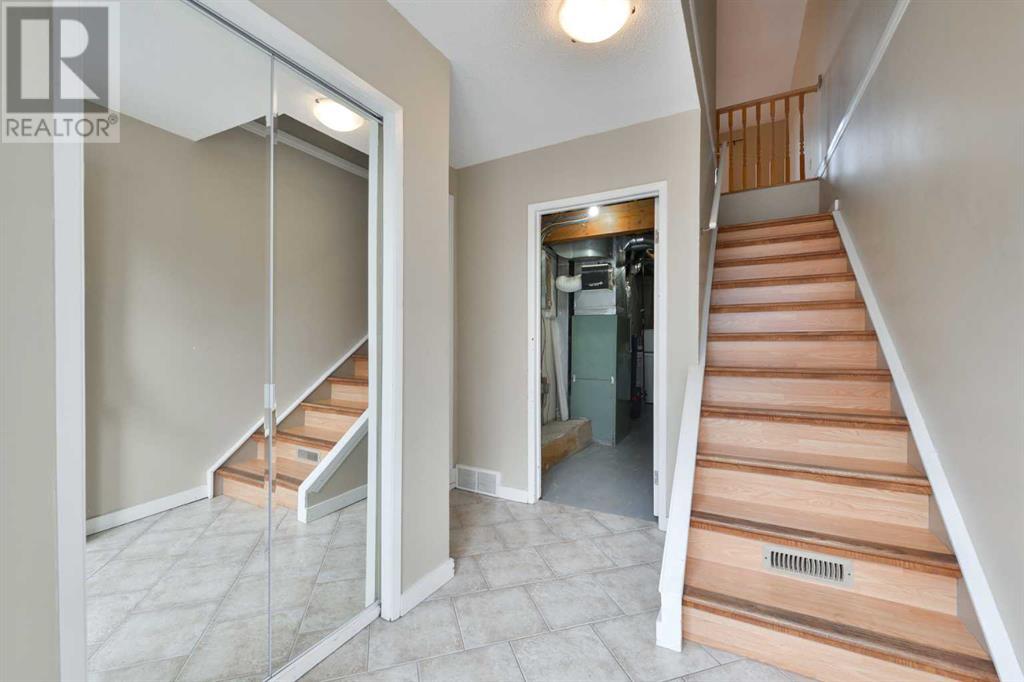
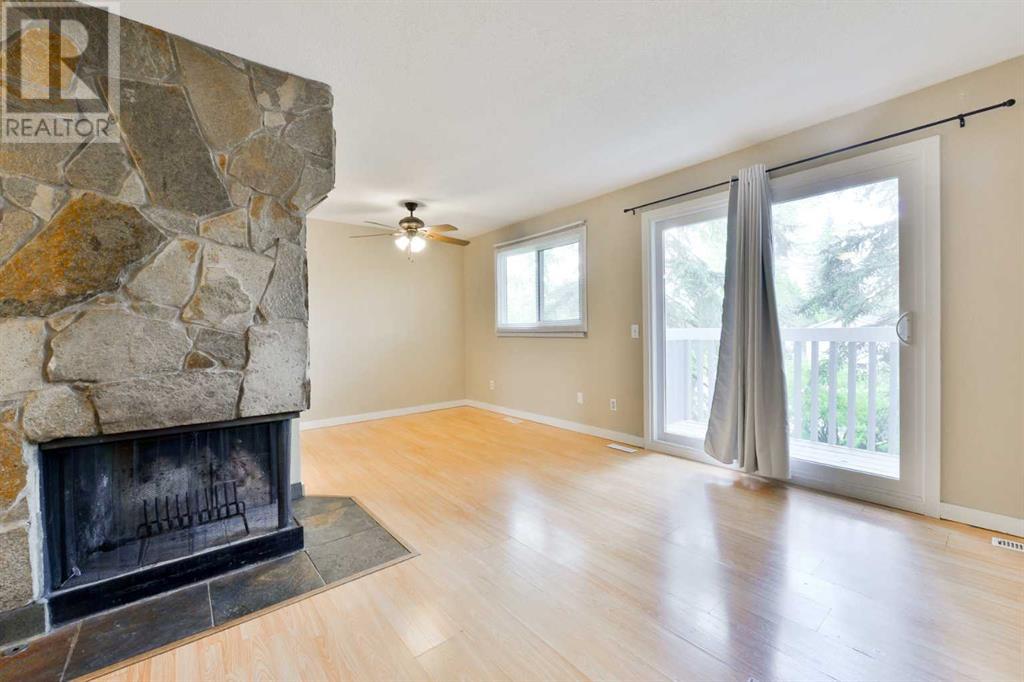
$399,900
2, 6630 Bowwood Drive NW
Calgary, Alberta, Alberta, T3B2G9
MLS® Number: A2228628
Property description
Welcome to this spacious 3-bedroom townhouse located in the heart of Bowness. Ideally located, this spacious townhouse is close to numerous neighbourhood amenities and all the shops of Mainstreet Bowness. This 1,206 square foot townhome is perfect for day-to-day living, yet equally suited for entertaining family and friends. Enjoy the well-designed kitchen, which features ample countertops, abundant cabinetry, and storage. The floor plan features excellent flow, with the kitchen seamlessly transitioning into the sunny living and dining rooms. These rooms provide the ideal spaces to relax at the end of the day and enjoy a cozy night by the fire. Upstairs, you will find three large bedrooms, including the spacious primary bedroom that comes complete with a walk-in closet. The two additional bedrooms both have ample closet space and provide sufficient space for children of any age. This home comes complete with an attached and oversized single garage, providing lots of room for your car and additional storage. The complex is very well-maintained and has undergone numerous exterior updates, including new roofs, windows, and siding. This home is ideally located with excellent proximity to schools, transit, and a multitude of shopping options. Move-in ready - don't miss out on this incredible opportunity! Call now to schedule your viewing.
Building information
Type
*****
Appliances
*****
Basement Development
*****
Basement Type
*****
Constructed Date
*****
Construction Material
*****
Construction Style Attachment
*****
Cooling Type
*****
Fireplace Present
*****
FireplaceTotal
*****
Flooring Type
*****
Foundation Type
*****
Half Bath Total
*****
Heating Fuel
*****
Heating Type
*****
Size Interior
*****
Stories Total
*****
Total Finished Area
*****
Land information
Amenities
*****
Fence Type
*****
Size Total
*****
Rooms
Main level
2pc Bathroom
*****
Dining room
*****
Breakfast
*****
Kitchen
*****
Living room
*****
Lower level
Furnace
*****
Foyer
*****
Second level
4pc Bathroom
*****
Bedroom
*****
Bedroom
*****
Primary Bedroom
*****
Main level
2pc Bathroom
*****
Dining room
*****
Breakfast
*****
Kitchen
*****
Living room
*****
Lower level
Furnace
*****
Foyer
*****
Second level
4pc Bathroom
*****
Bedroom
*****
Bedroom
*****
Primary Bedroom
*****
Main level
2pc Bathroom
*****
Dining room
*****
Breakfast
*****
Kitchen
*****
Living room
*****
Lower level
Furnace
*****
Foyer
*****
Second level
4pc Bathroom
*****
Bedroom
*****
Bedroom
*****
Primary Bedroom
*****
Main level
2pc Bathroom
*****
Dining room
*****
Breakfast
*****
Kitchen
*****
Living room
*****
Lower level
Furnace
*****
Foyer
*****
Second level
4pc Bathroom
*****
Bedroom
*****
Bedroom
*****
Primary Bedroom
*****
Main level
2pc Bathroom
*****
Dining room
*****
Breakfast
*****
Kitchen
*****
Living room
*****
Lower level
Furnace
*****
Courtesy of RE/MAX Realty Professionals
Book a Showing for this property
Please note that filling out this form you'll be registered and your phone number without the +1 part will be used as a password.
