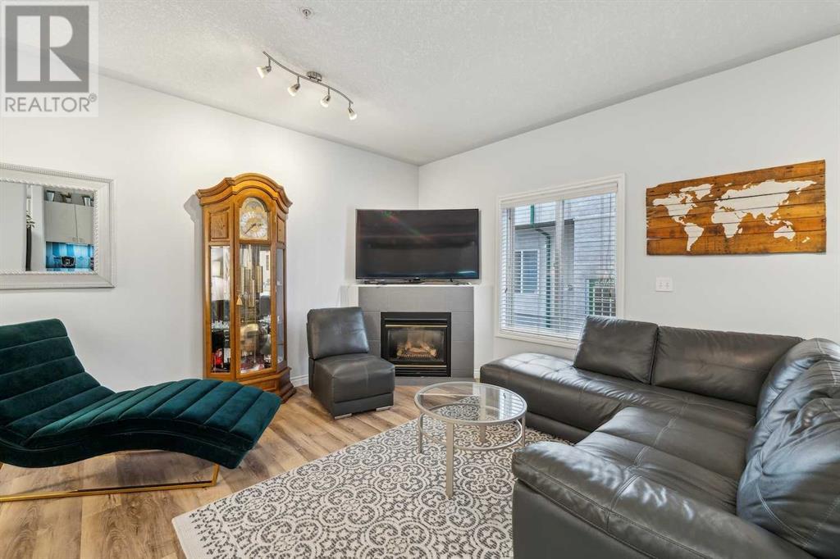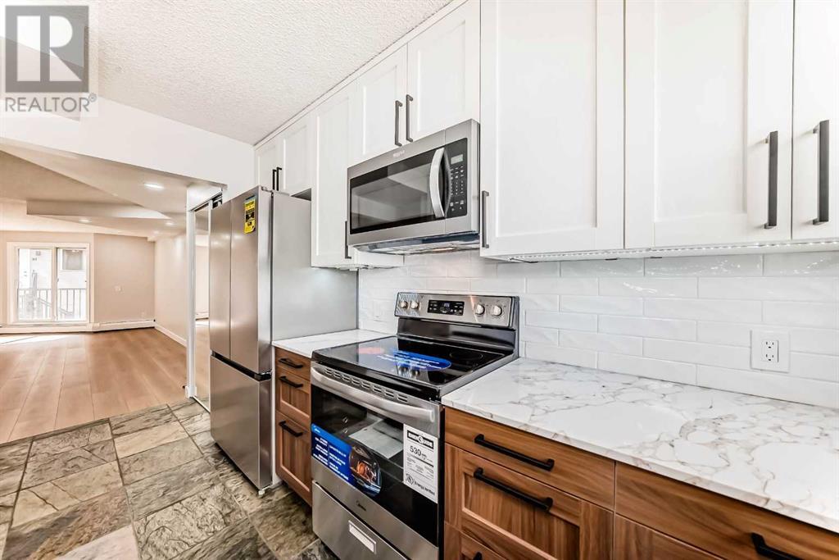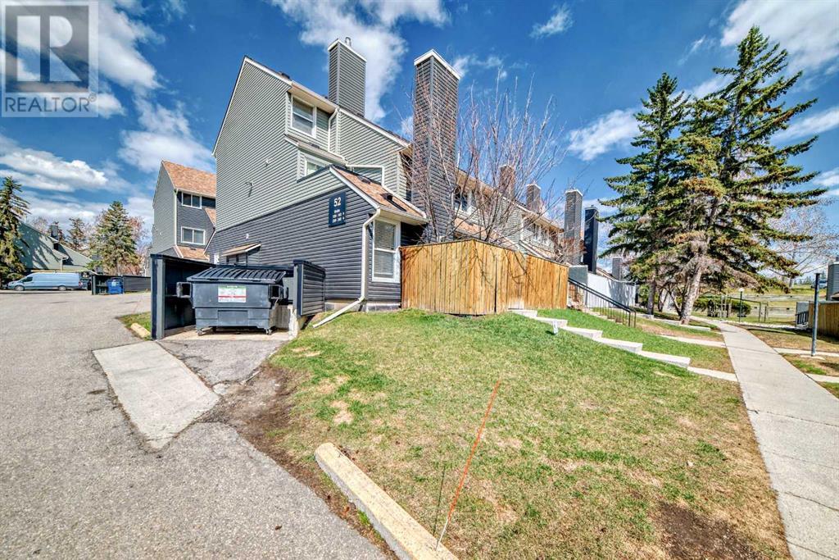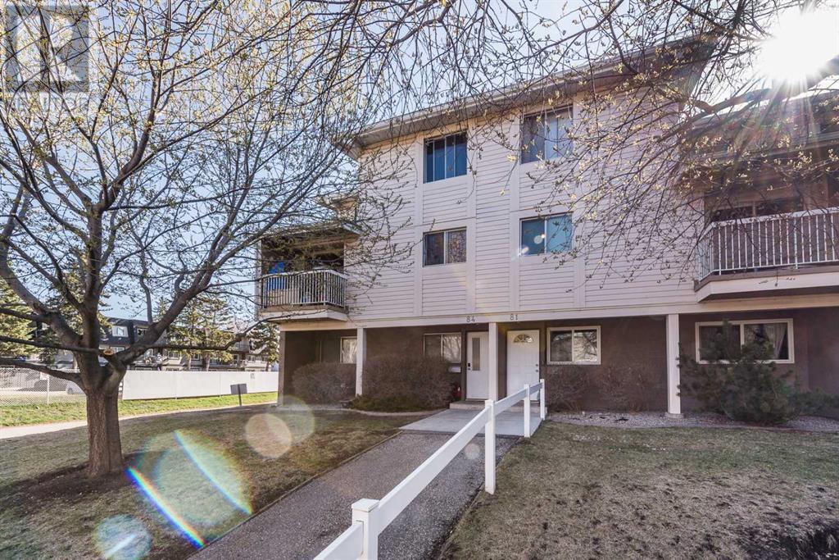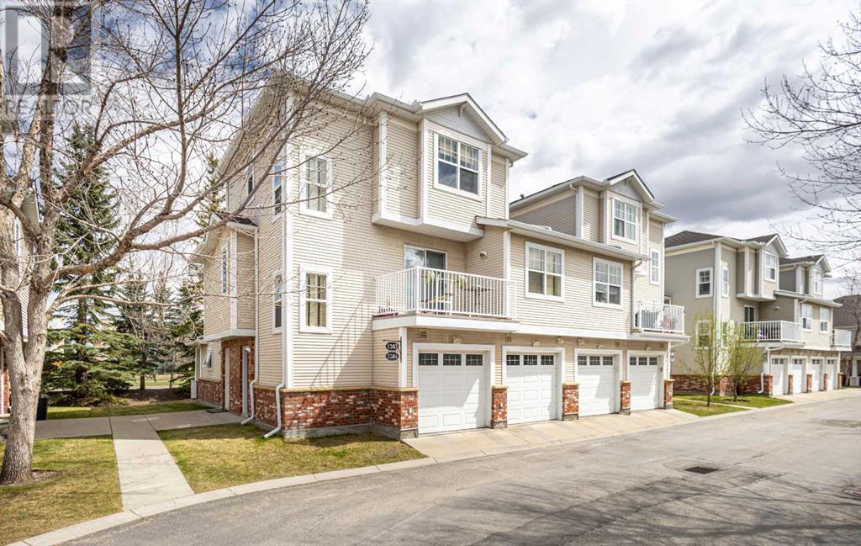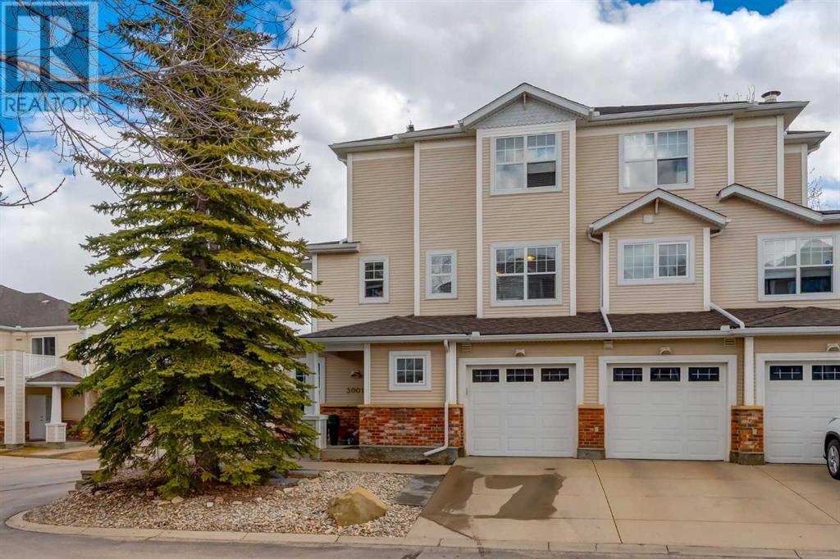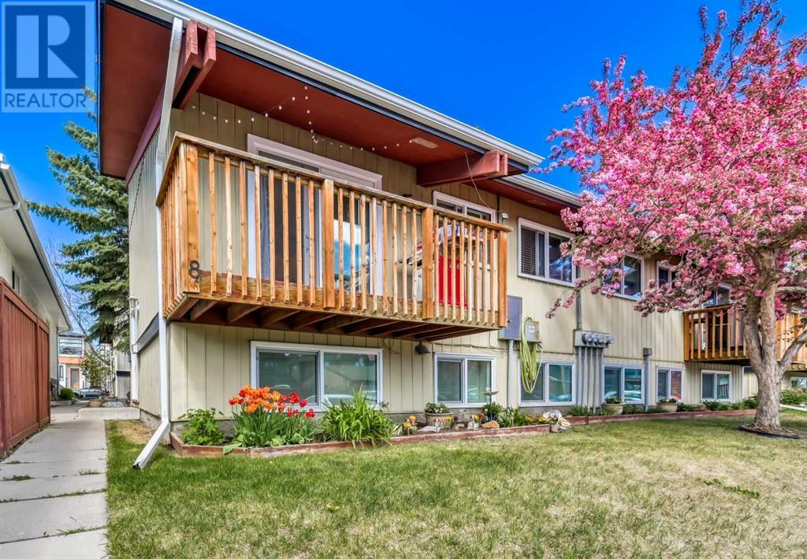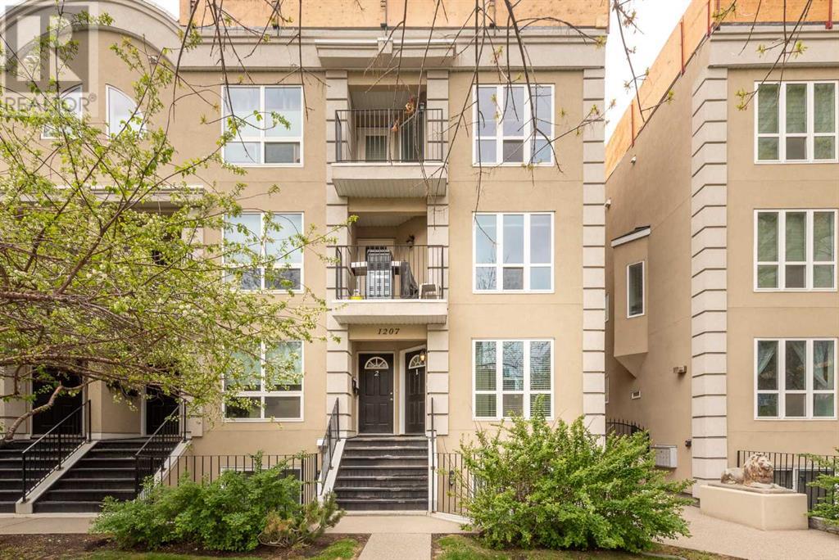Free account required
Unlock the full potential of your property search with a free account! Here's what you'll gain immediate access to:
- Exclusive Access to Every Listing
- Personalized Search Experience
- Favorite Properties at Your Fingertips
- Stay Ahead with Email Alerts
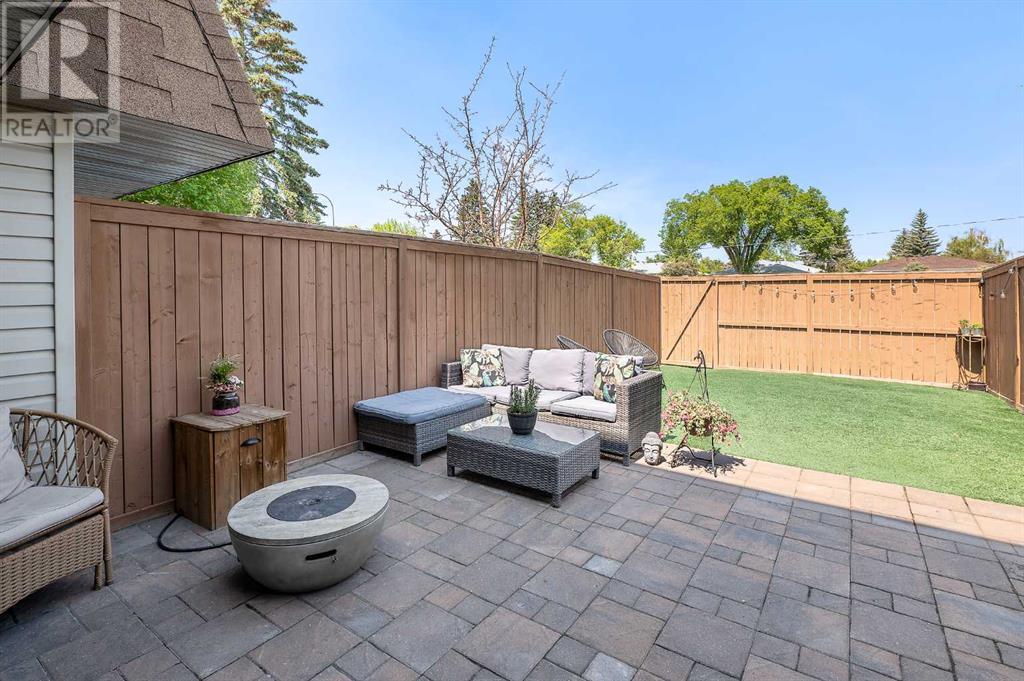
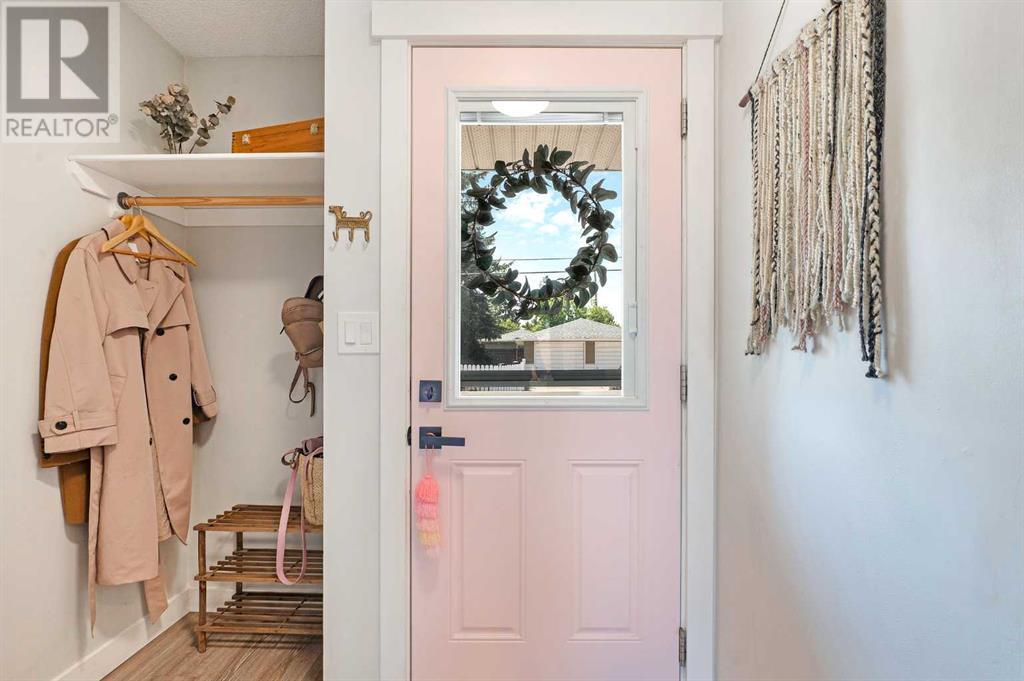
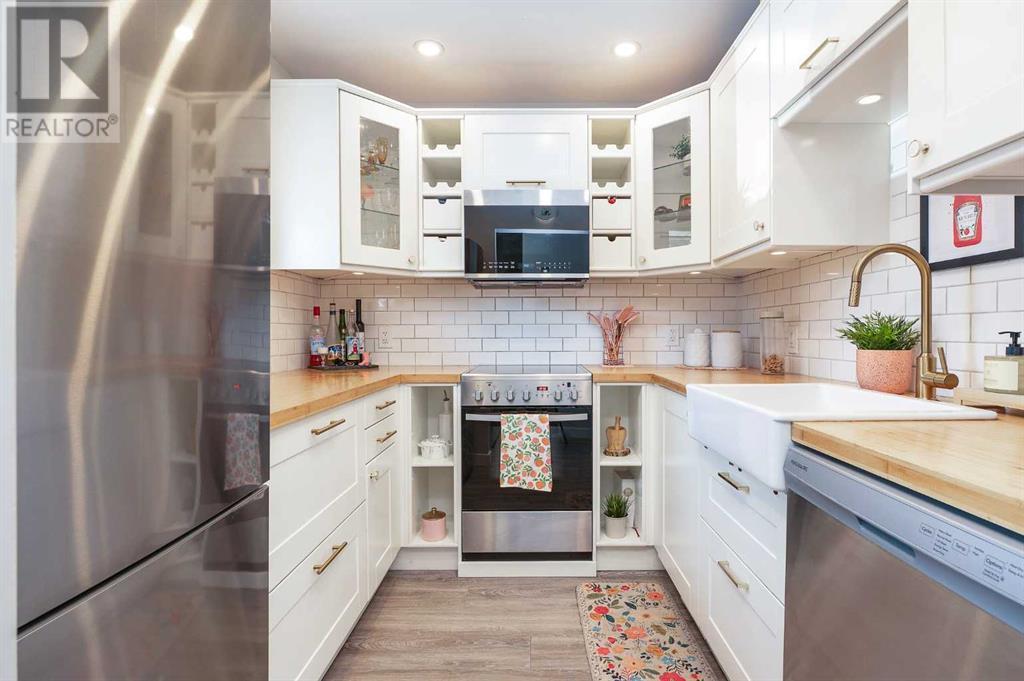
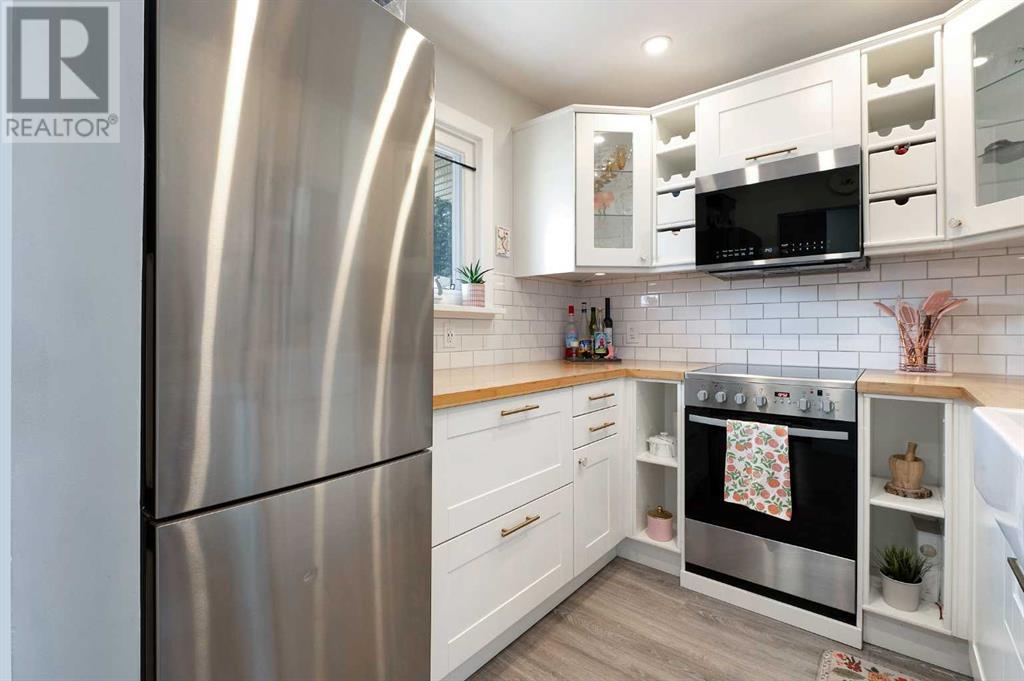
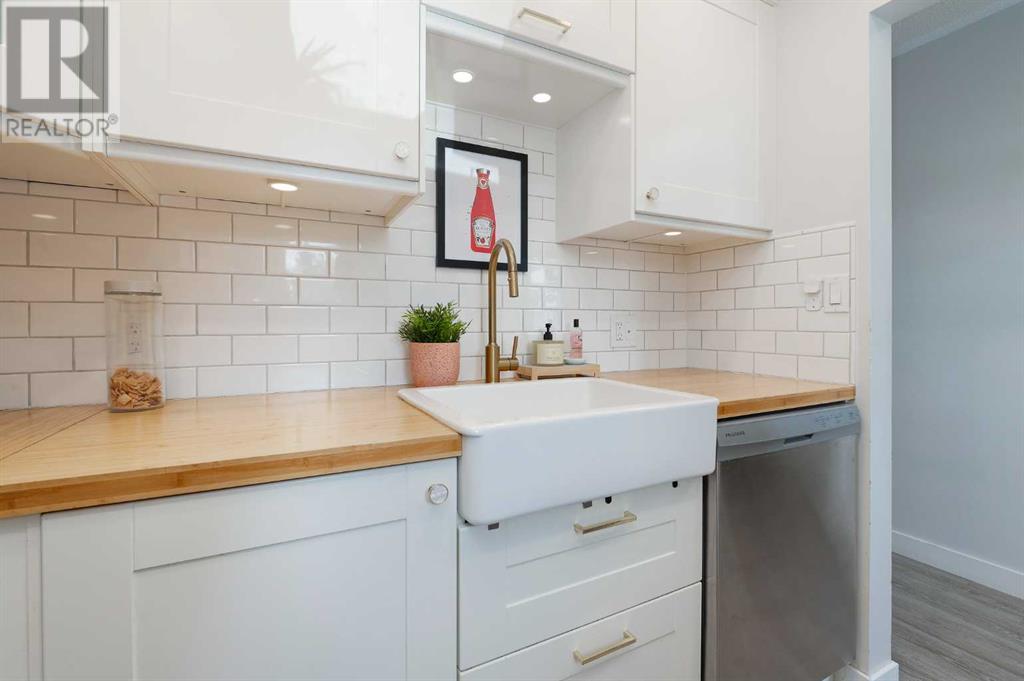
$389,900
4407 Bow Trail SW
Calgary, Alberta, Alberta, T3C2G3
MLS® Number: A2228743
Property description
Comfortable, lovely & completely updated 3 bedroom townhome in Rosscarrock, offering over 900 sq ft of living space & private fully fenced, renovated yard, with new patio stones & turf. The main level presents vinyl plank flooring & recessed lighting, showcasing a spacious living/dining area & kitchen that’s tastefully finished with crisp white cabinets, stainless steel appliances & farmhouse sink. The second level hosts 3 bedrooms & nicely updated 4 piece bath. Other notable features include a private fenced yard with new patio stones & low maintenance turf plus 2 assigned parking stalls outside the front door. Located close to Shaganappi Point Golf Course, scenic Edworthy Park, schools, shopping, public transit & effortless access to 37th Street, Bow & Sarcee Trails.
Building information
Type
*****
Appliances
*****
Basement Development
*****
Basement Type
*****
Constructed Date
*****
Construction Material
*****
Construction Style Attachment
*****
Cooling Type
*****
Exterior Finish
*****
Flooring Type
*****
Foundation Type
*****
Half Bath Total
*****
Heating Type
*****
Size Interior
*****
Stories Total
*****
Total Finished Area
*****
Land information
Amenities
*****
Fence Type
*****
Size Total
*****
Rooms
Upper Level
4pc Bathroom
*****
Bedroom
*****
Bedroom
*****
Primary Bedroom
*****
Main level
Foyer
*****
Living room
*****
Dining room
*****
Kitchen
*****
Basement
Storage
*****
Furnace
*****
Upper Level
4pc Bathroom
*****
Bedroom
*****
Bedroom
*****
Primary Bedroom
*****
Main level
Foyer
*****
Living room
*****
Dining room
*****
Kitchen
*****
Basement
Storage
*****
Furnace
*****
Upper Level
4pc Bathroom
*****
Bedroom
*****
Bedroom
*****
Primary Bedroom
*****
Main level
Foyer
*****
Living room
*****
Dining room
*****
Kitchen
*****
Basement
Storage
*****
Furnace
*****
Upper Level
4pc Bathroom
*****
Bedroom
*****
Bedroom
*****
Primary Bedroom
*****
Main level
Foyer
*****
Living room
*****
Dining room
*****
Kitchen
*****
Basement
Storage
*****
Furnace
*****
Courtesy of RE/MAX First
Book a Showing for this property
Please note that filling out this form you'll be registered and your phone number without the +1 part will be used as a password.

