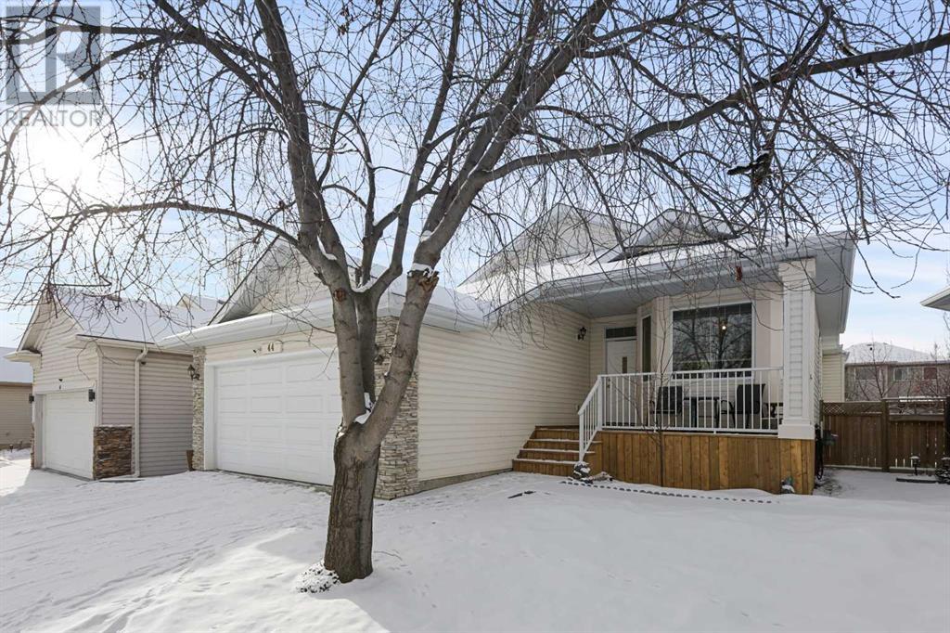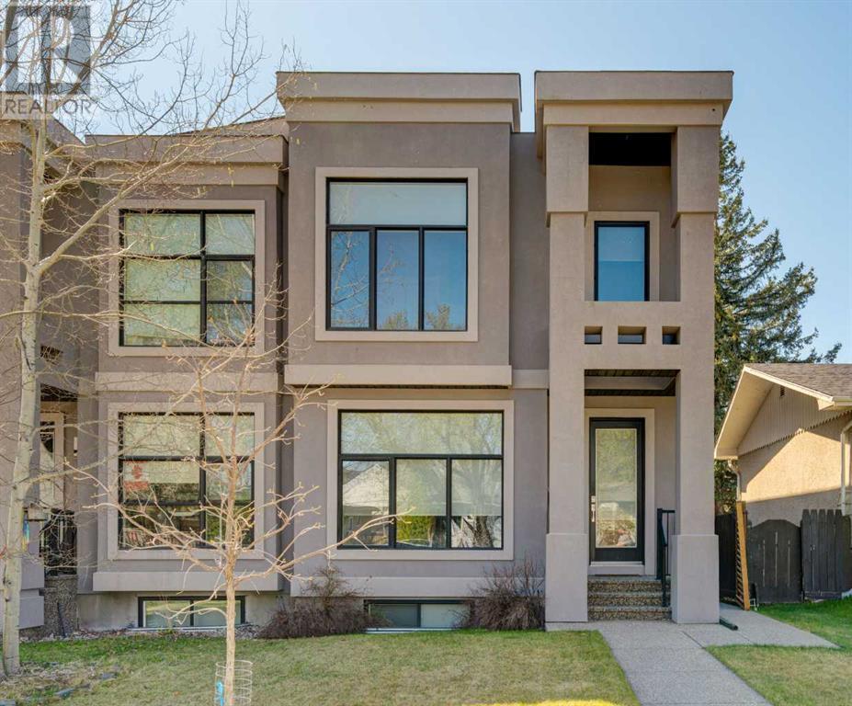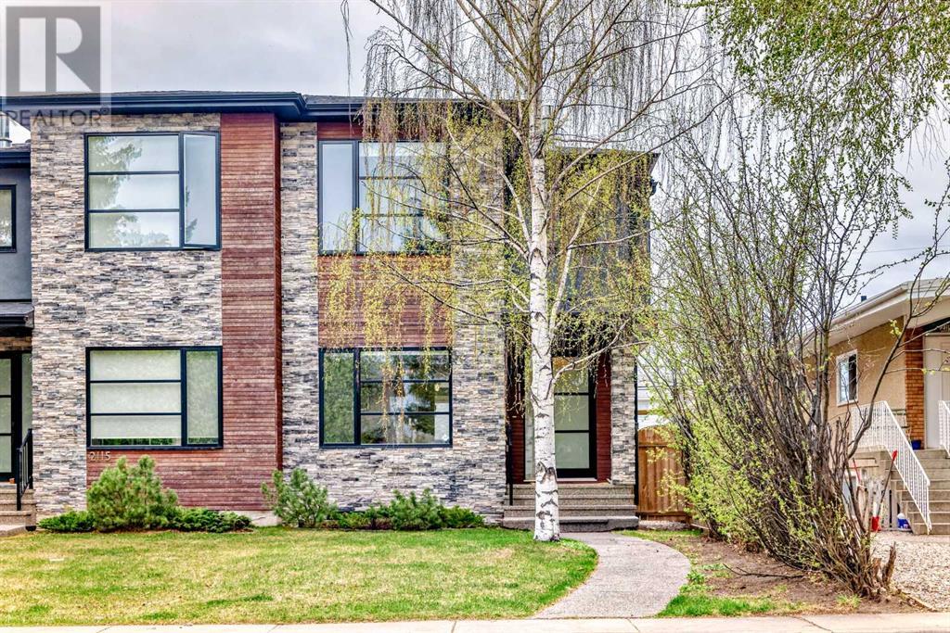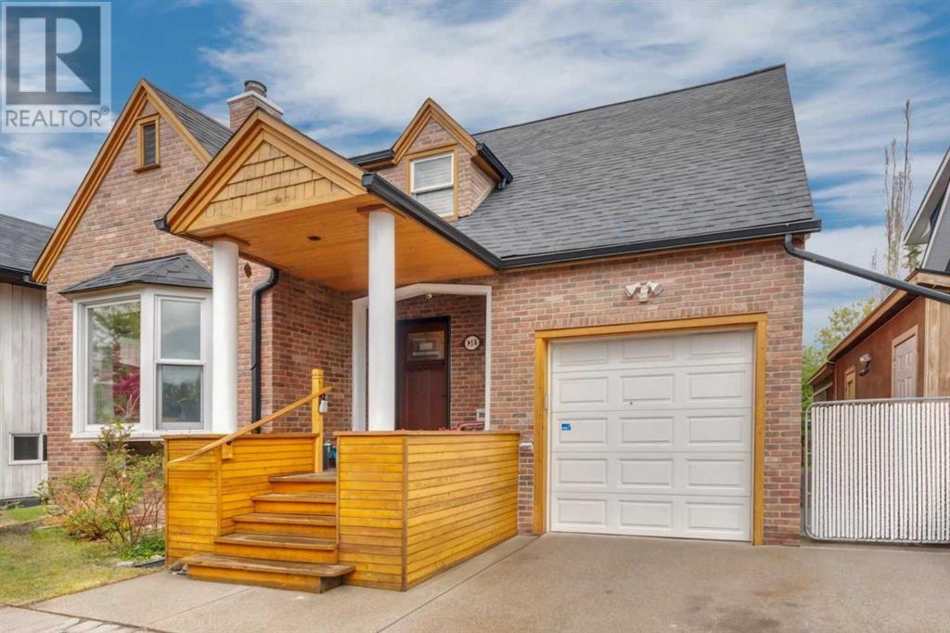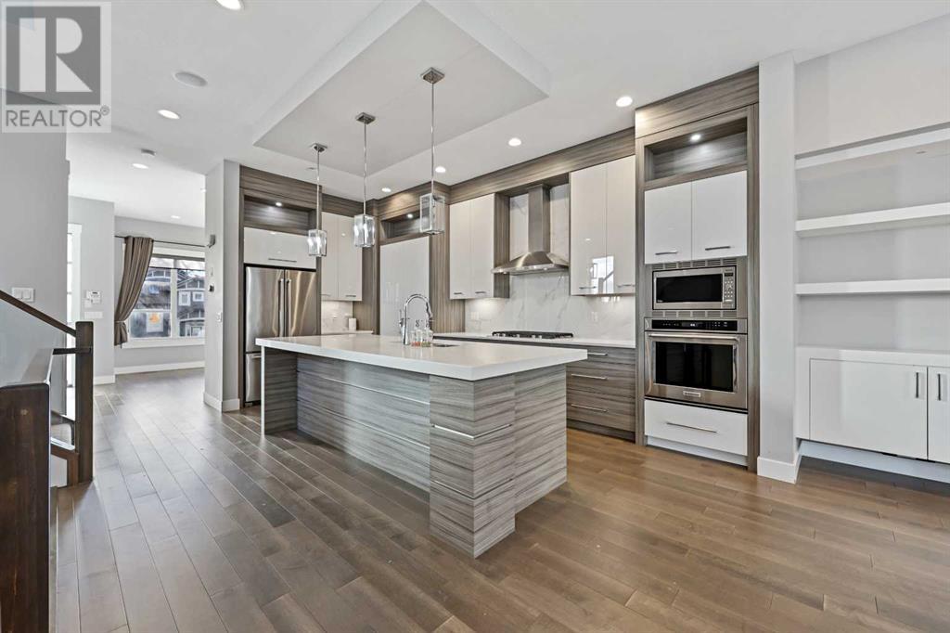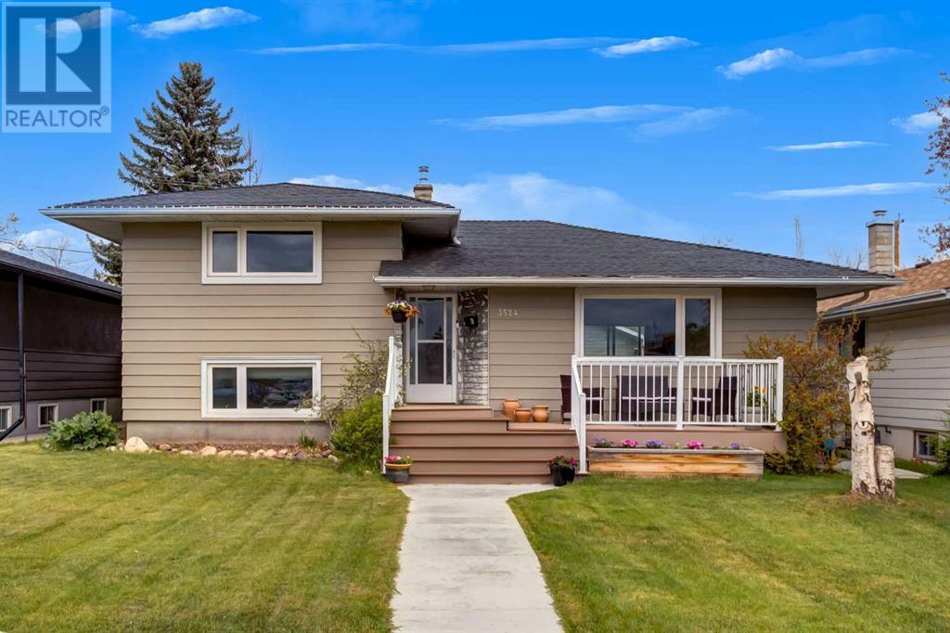Free account required
Unlock the full potential of your property search with a free account! Here's what you'll gain immediate access to:
- Exclusive Access to Every Listing
- Personalized Search Experience
- Favorite Properties at Your Fingertips
- Stay Ahead with Email Alerts



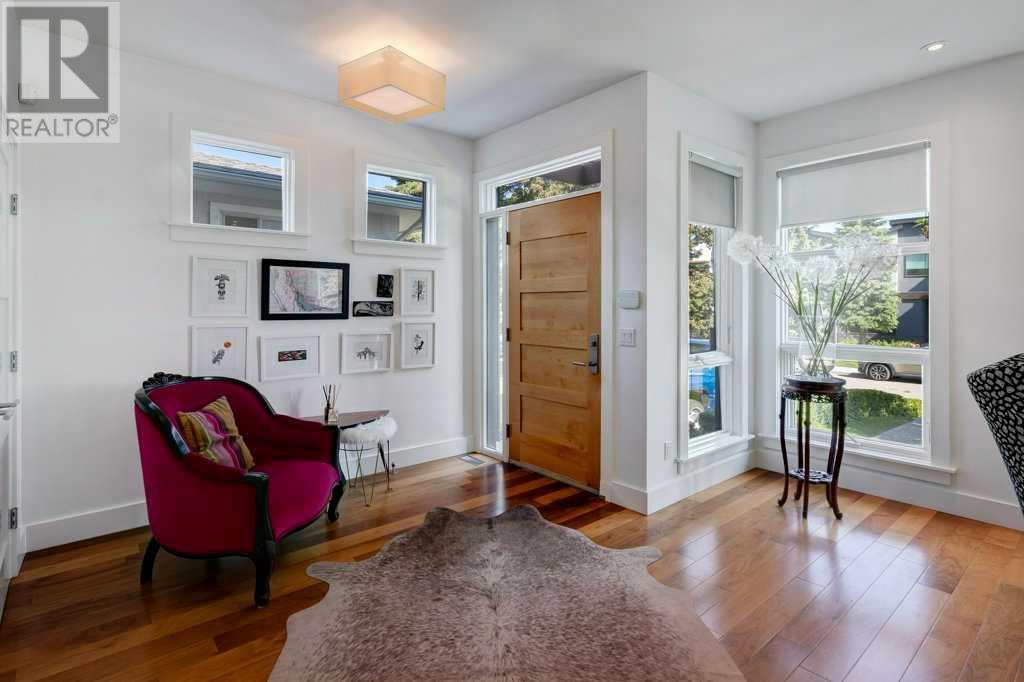
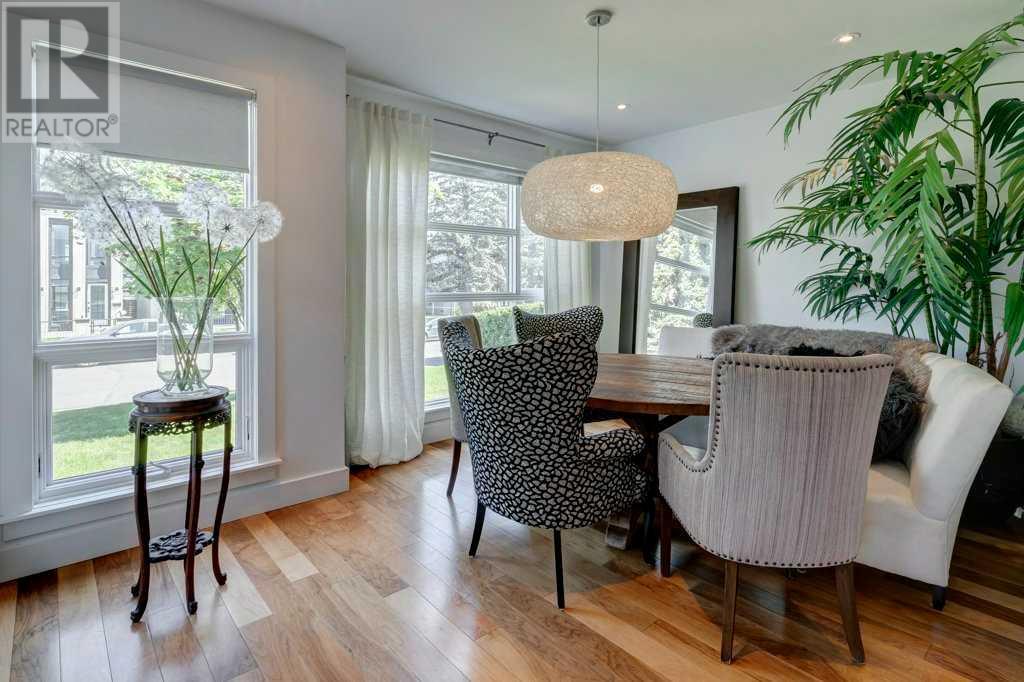
$899,500
2421 29 Avenue SW
Calgary, Alberta, Alberta, T2T1P1
MLS® Number: A2228912
Property description
There is something special about living in a vibrant, inner city community within walking distance to all that Marda loop is offering, pubs, restaurants, groceries ,boutiques and fitness studios, close schools, shopping and a quick commute to work downtown. Built on a quiet street with no thru traffic this contemporary inner city homes offers over 2800 square feet of living space, a lovely courtyard like back yard and a double dethatched garage. Wide plank walnut floors invite you into the open main floor plan with a lovely dining room, open kitchen with center island , contemporary cabinets in walnut and white, Corian countertops and high end appliances. The living room in the back of the house offers a floor to ceiling tiled fireplace and many south facing window, a mud room back entrance and 2 piece powder room complete the main floor. All this is with smooth finished 9 foot ceilings . Up the carpeted stairs are 3 bedrooms the master with a luxury spa like bathroom with separate vanities as well as shower and tub, and walk in closet. the remaining 2 bedrooms share a 4 piece bathroom as well as laundry is upstairs. The lower level all professionally developed also has 9 foot ceilings and is designed with a great entertainment , family room space, a 3 piece bath and the ultimate in guest room accommodations with its own bed sitting room combination . The house has forced air heat upstairs, in floor heat in the lower level and central ac, making it your pergect new home.
Building information
Type
*****
Appliances
*****
Basement Development
*****
Basement Type
*****
Constructed Date
*****
Construction Material
*****
Construction Style Attachment
*****
Cooling Type
*****
Exterior Finish
*****
Fireplace Present
*****
FireplaceTotal
*****
Flooring Type
*****
Foundation Type
*****
Half Bath Total
*****
Heating Fuel
*****
Heating Type
*****
Size Interior
*****
Stories Total
*****
Total Finished Area
*****
Land information
Amenities
*****
Fence Type
*****
Landscape Features
*****
Size Depth
*****
Size Frontage
*****
Size Irregular
*****
Size Total
*****
Rooms
Main level
2pc Bathroom
*****
Other
*****
Foyer
*****
Kitchen
*****
Dining room
*****
Living room
*****
Lower level
Storage
*****
Furnace
*****
3pc Bathroom
*****
Bedroom
*****
Recreational, Games room
*****
Second level
4pc Bathroom
*****
Bedroom
*****
Bedroom
*****
5pc Bathroom
*****
Other
*****
Primary Bedroom
*****
Main level
2pc Bathroom
*****
Other
*****
Foyer
*****
Kitchen
*****
Dining room
*****
Living room
*****
Lower level
Storage
*****
Furnace
*****
3pc Bathroom
*****
Bedroom
*****
Recreational, Games room
*****
Second level
4pc Bathroom
*****
Bedroom
*****
Bedroom
*****
5pc Bathroom
*****
Other
*****
Primary Bedroom
*****
Main level
2pc Bathroom
*****
Other
*****
Foyer
*****
Kitchen
*****
Dining room
*****
Living room
*****
Lower level
Storage
*****
Furnace
*****
3pc Bathroom
*****
Bedroom
*****
Recreational, Games room
*****
Second level
4pc Bathroom
*****
Bedroom
*****
Bedroom
*****
5pc Bathroom
*****
Other
*****
Courtesy of Royal LePage Benchmark
Book a Showing for this property
Please note that filling out this form you'll be registered and your phone number without the +1 part will be used as a password.
