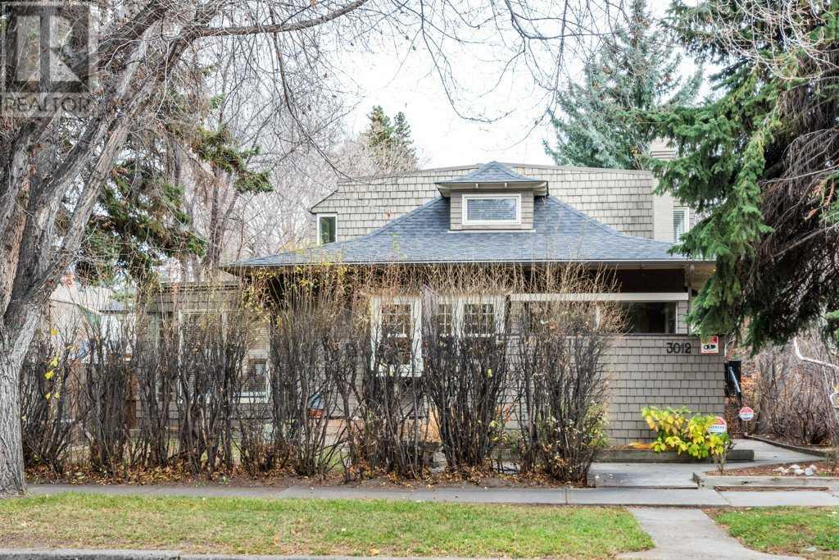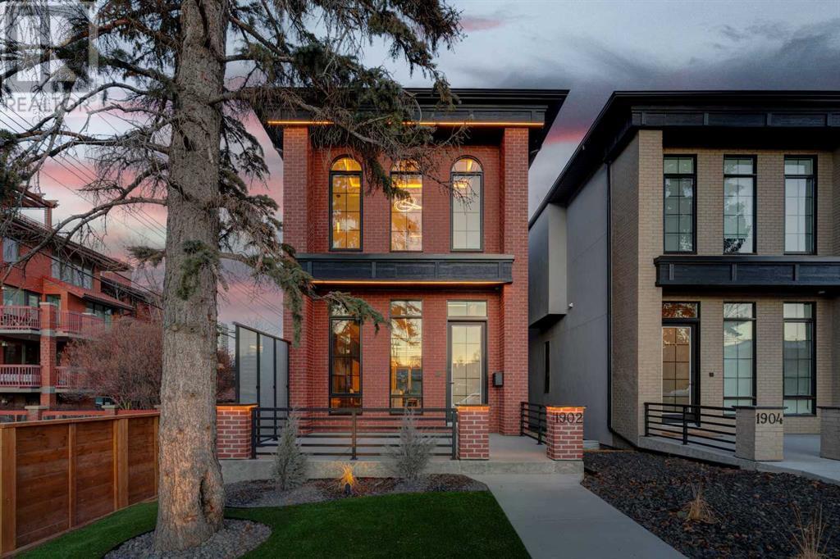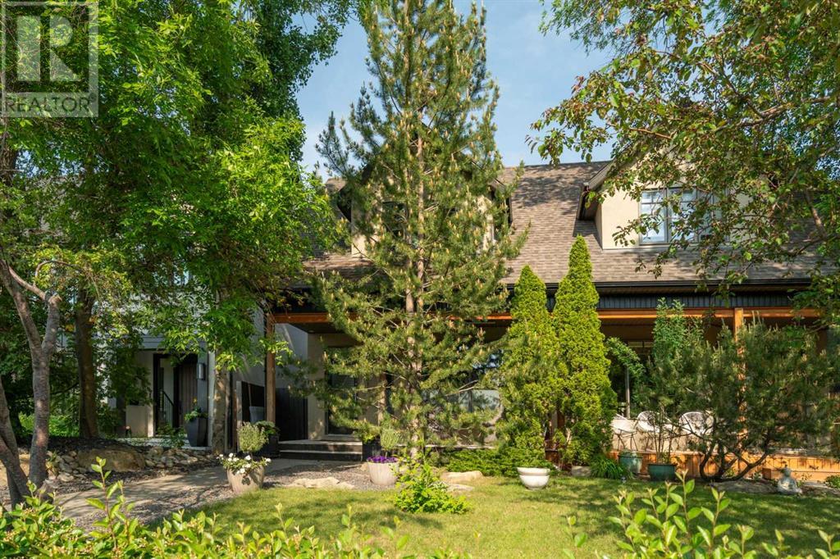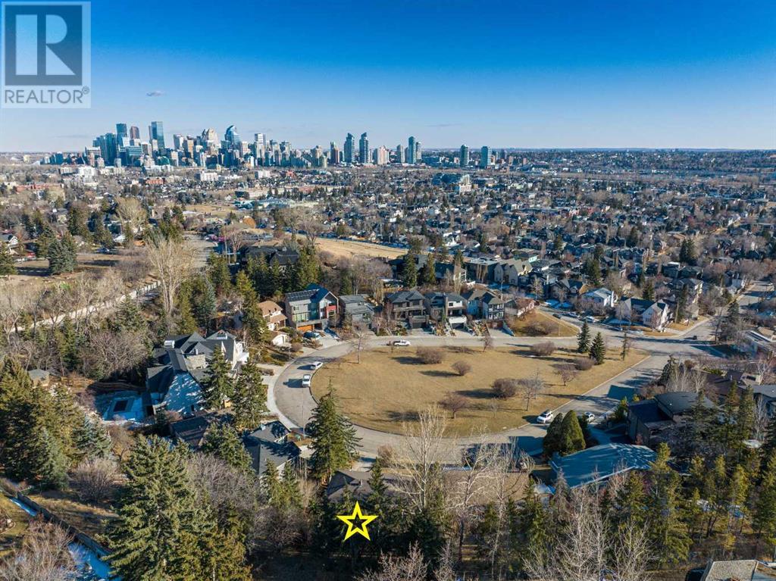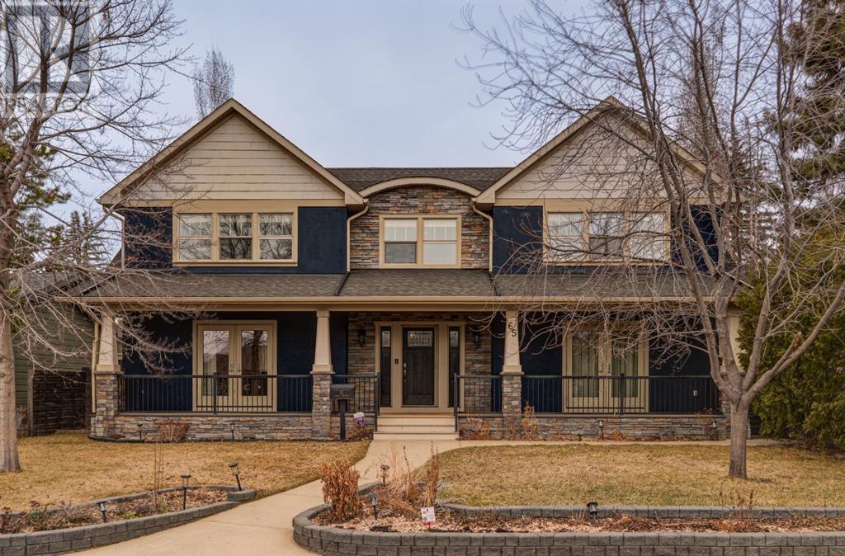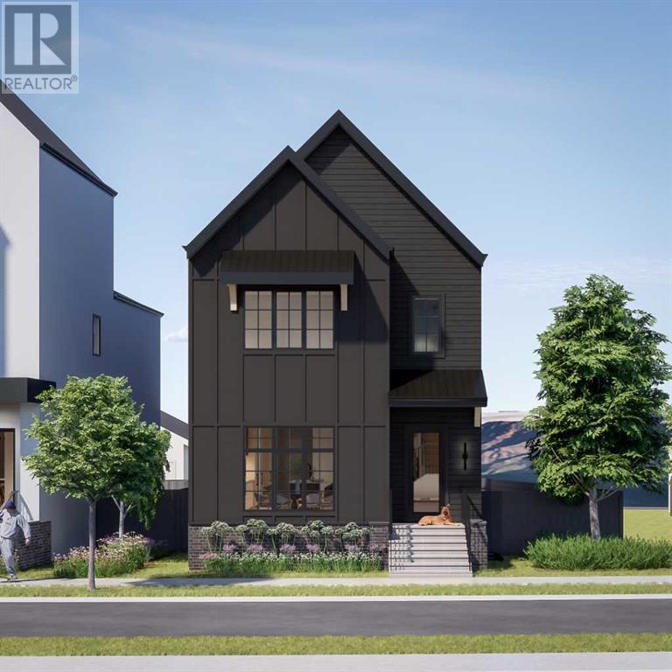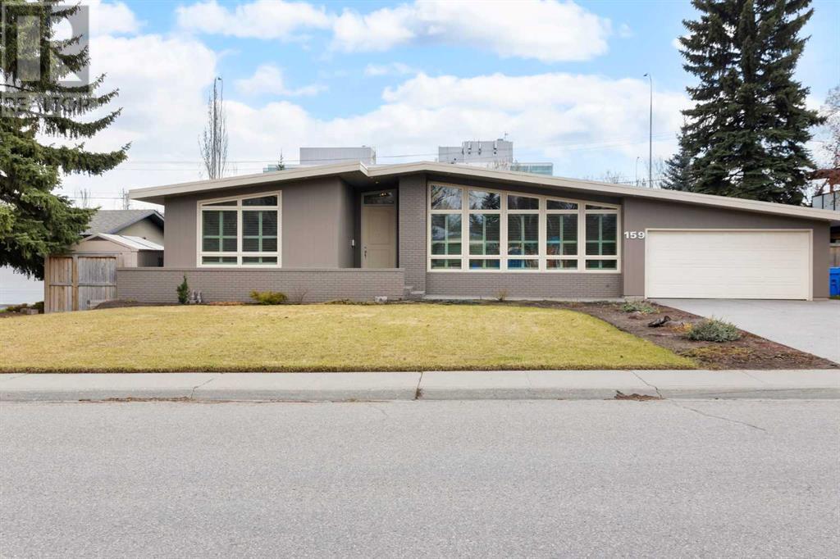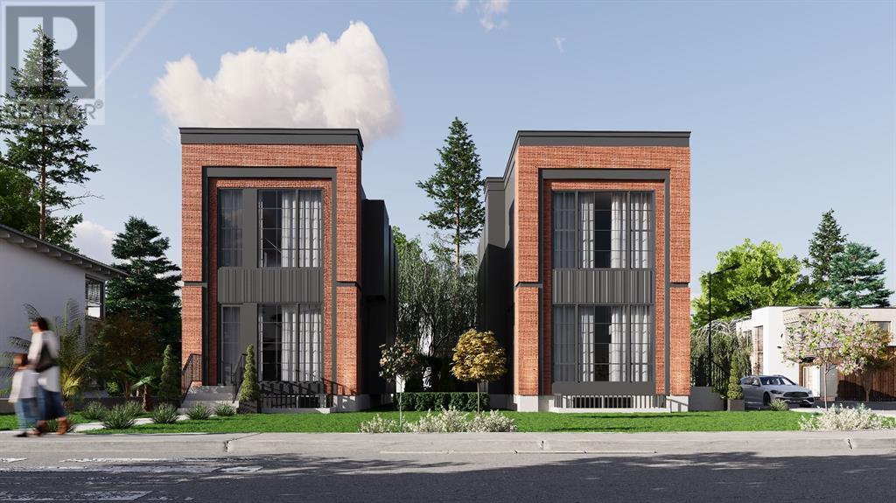Free account required
Unlock the full potential of your property search with a free account! Here's what you'll gain immediate access to:
- Exclusive Access to Every Listing
- Personalized Search Experience
- Favorite Properties at Your Fingertips
- Stay Ahead with Email Alerts
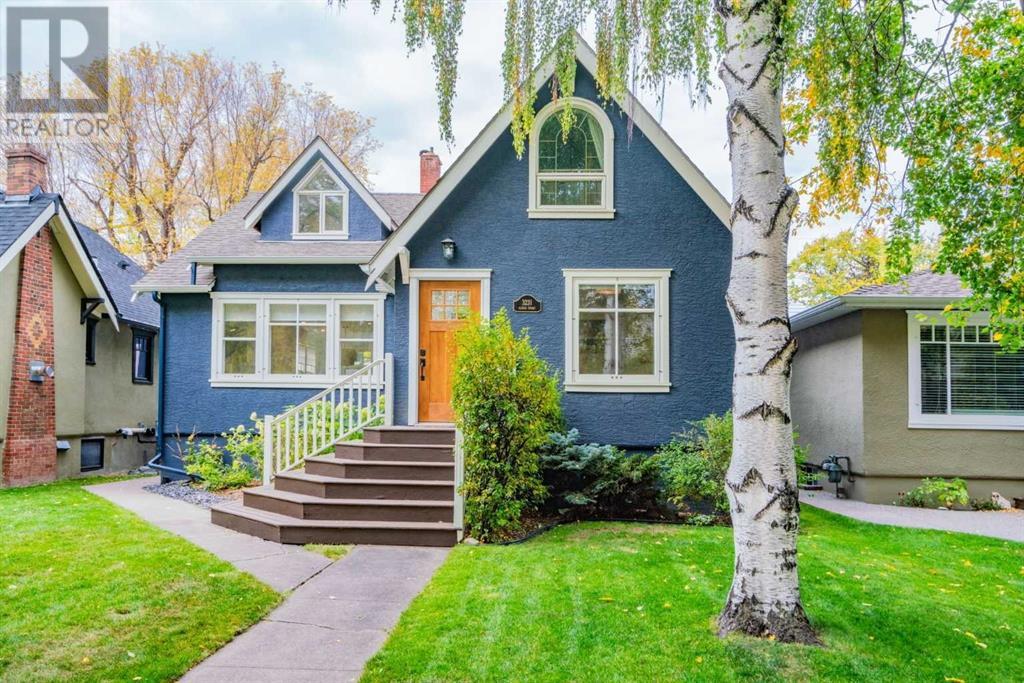
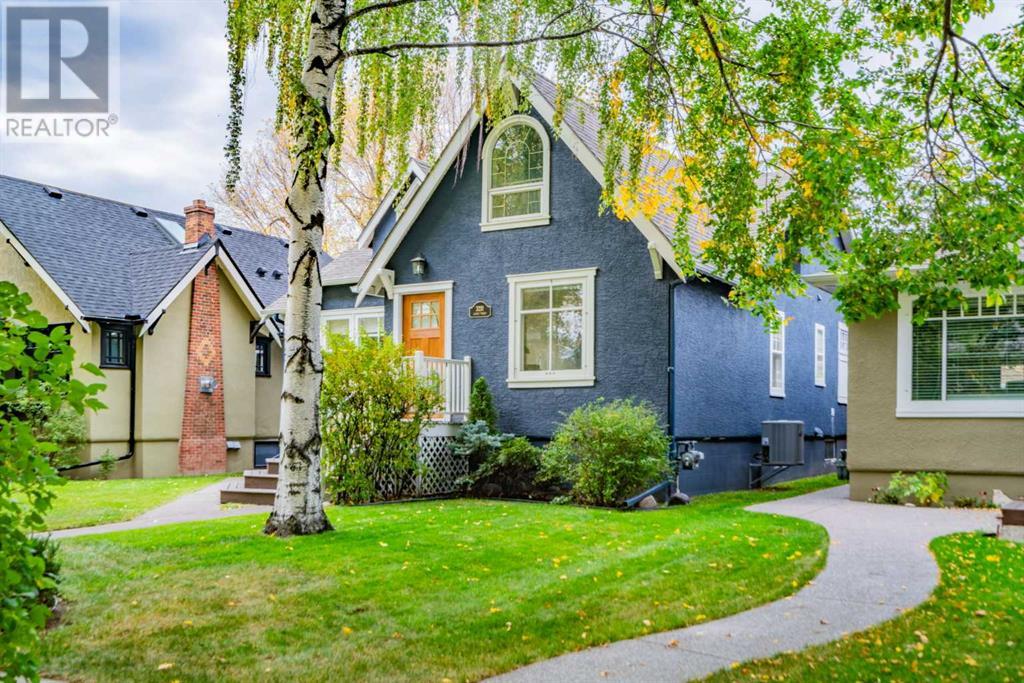
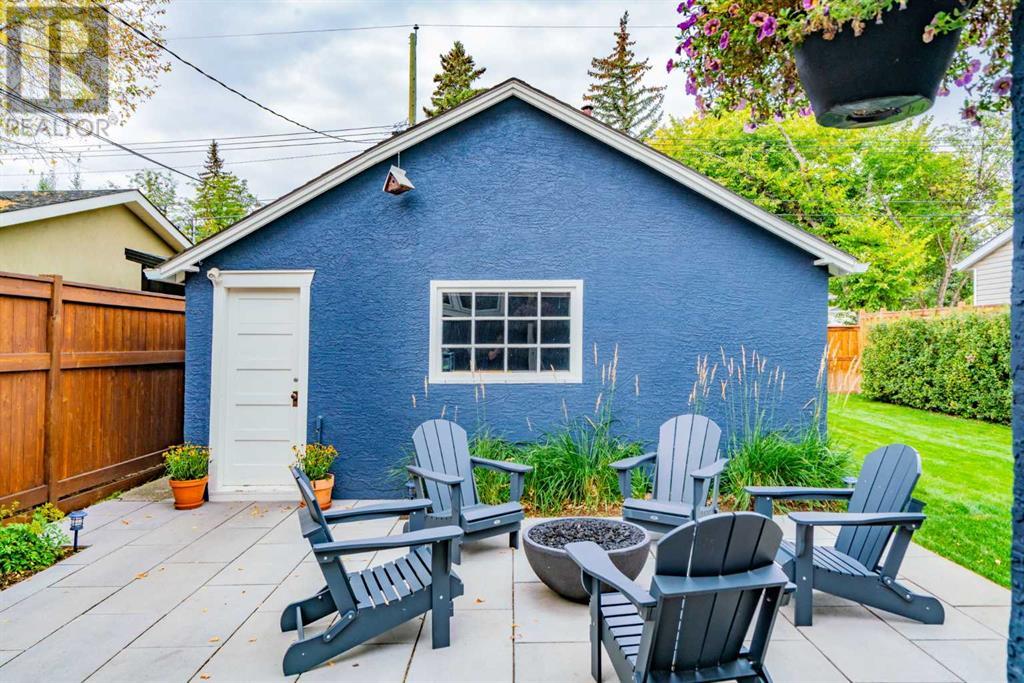
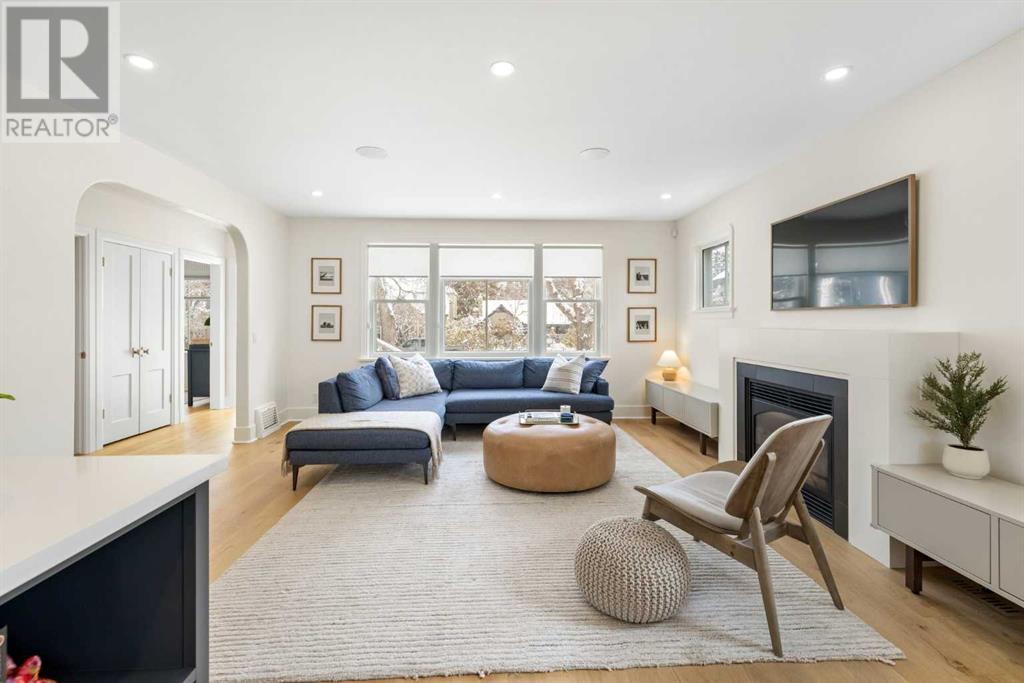
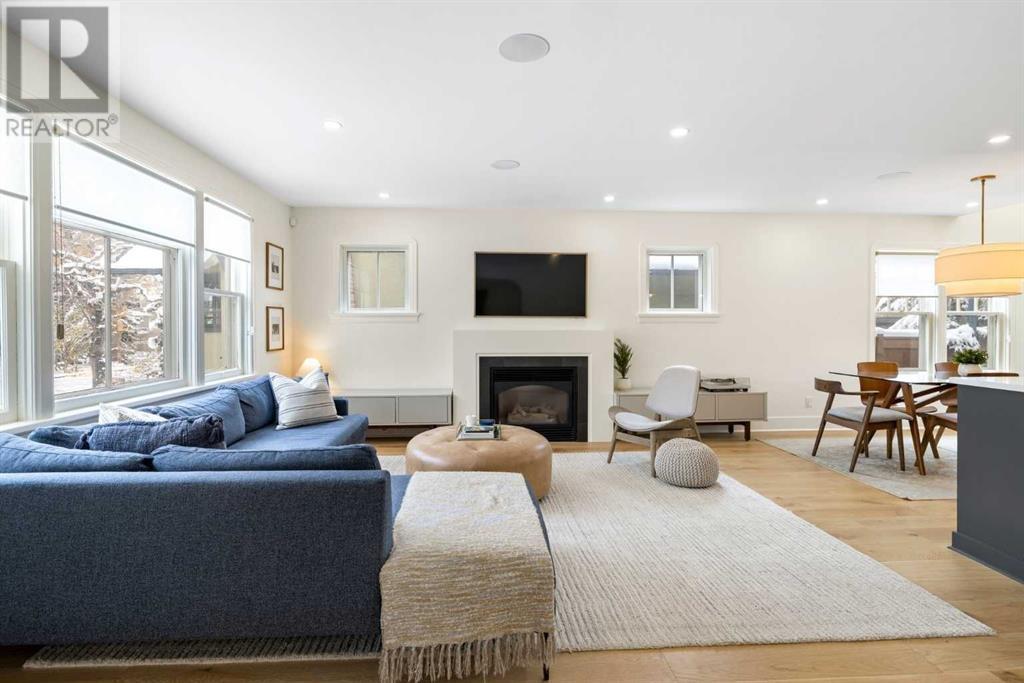
$1,645,000
3231 Alfege Street SW
Calgary, Alberta, Alberta, T2T3S4
MLS® Number: A2229160
Property description
Welcome to this wonderful family home on a beautiful tree-lined street in Upper Mount Royal. An outstanding professional renovation seamlessly joins the heritage aspects of this home to create a stylish, comfortable, and very functional living environment. Highlights of the 2020 renovation include new hardwood floors throughout, new kitchen including cabinetry and appliances, new main floor laundry room including new washer and dryer, new main floor bathroom, new windows, paint and pot lights. Other significant upgrades in 2021-2024 include renovation of the basement, painting of the exterior and garage, and landscaping. The main floor features beautiful hardwood floors, an open and inviting floor plan with a well laid out flow of rooms from kitchen to dining to an elegant living room with a gas fireplace. The kitchen features a generous size breakfast bar, stylish, contemporary finishes and stainless appliances. Contemporary colours and finishes throughout lend a serene and relaxing vibe to this attractive space, rounding out with a desk area just off the kitchen, perfect for supervising homework. Two spacious bedrooms and an office space as well as a beautiful new laundry room and completely renovated 4 piece bath make for functional family living as well as wonderful entertaining spaces. East facing windows ensure an abundance of light throughout the main living area. The master suite is on the second level and is a generous size with a walk-in closet and 4-piece ensuite. The renovated basement has a family room, fourth bedroom, a 4-piece bath, custom wine storage, a second laundry room, and a large utility/storage room. A fully fenced and west facing backyard with a fire table makes for easy entertaining and a comfortable space for family to enjoy the yard in all seasons. Located within walking distance to the Glencoe Club, near all neighbourhood schools including Western Canada High School, and minutes to downtown, the amenities of 17 Avenue, 4th street, and Marda Loop, this lovely home represents an outstanding opportunity to live in Upper Mount Royal.
Building information
Type
*****
Appliances
*****
Basement Development
*****
Basement Type
*****
Constructed Date
*****
Construction Style Attachment
*****
Cooling Type
*****
Fireplace Present
*****
FireplaceTotal
*****
Flooring Type
*****
Foundation Type
*****
Half Bath Total
*****
Heating Type
*****
Size Interior
*****
Stories Total
*****
Total Finished Area
*****
Land information
Amenities
*****
Fence Type
*****
Landscape Features
*****
Size Depth
*****
Size Frontage
*****
Size Irregular
*****
Size Total
*****
Rooms
Main level
4pc Bathroom
*****
Bedroom
*****
Bedroom
*****
Laundry room
*****
Den
*****
Kitchen
*****
Dining room
*****
Living room
*****
Lower level
4pc Bathroom
*****
Basement
Furnace
*****
Laundry room
*****
Recreational, Games room
*****
Bedroom
*****
Second level
Loft
*****
4pc Bathroom
*****
Primary Bedroom
*****
Main level
4pc Bathroom
*****
Bedroom
*****
Bedroom
*****
Laundry room
*****
Den
*****
Kitchen
*****
Dining room
*****
Living room
*****
Lower level
4pc Bathroom
*****
Basement
Furnace
*****
Laundry room
*****
Recreational, Games room
*****
Bedroom
*****
Second level
Loft
*****
4pc Bathroom
*****
Primary Bedroom
*****
Main level
4pc Bathroom
*****
Bedroom
*****
Bedroom
*****
Laundry room
*****
Den
*****
Kitchen
*****
Dining room
*****
Living room
*****
Lower level
4pc Bathroom
*****
Basement
Furnace
*****
Laundry room
*****
Recreational, Games room
*****
Bedroom
*****
Second level
Loft
*****
4pc Bathroom
*****
Primary Bedroom
*****
Courtesy of Royal LePage Benchmark
Book a Showing for this property
Please note that filling out this form you'll be registered and your phone number without the +1 part will be used as a password.
