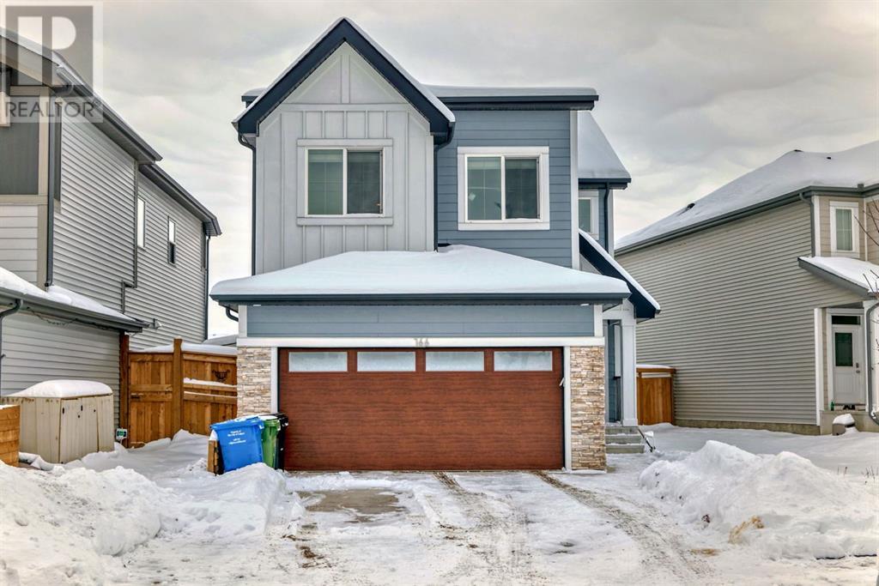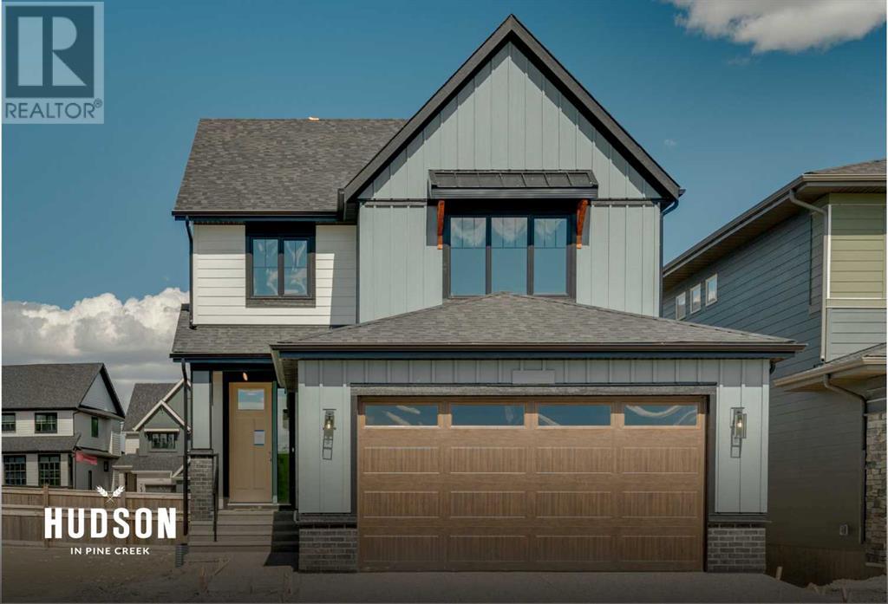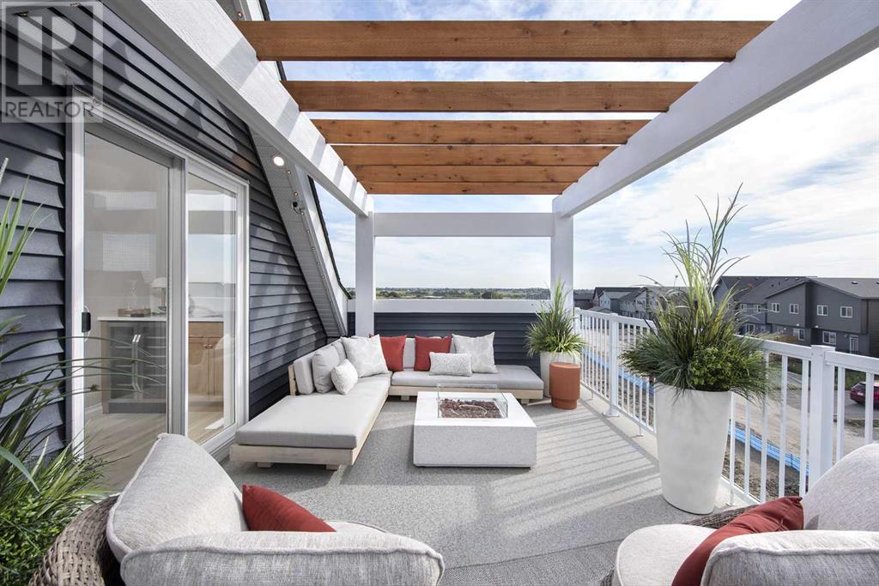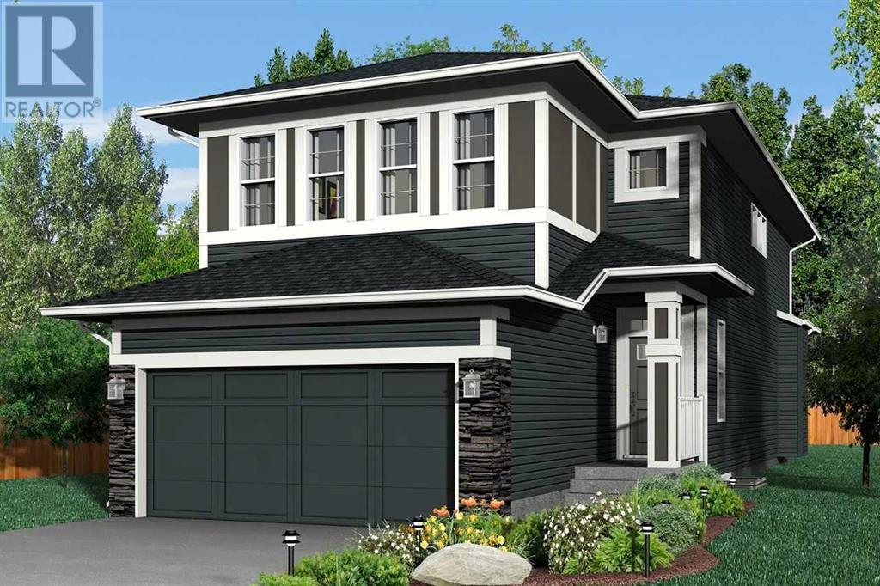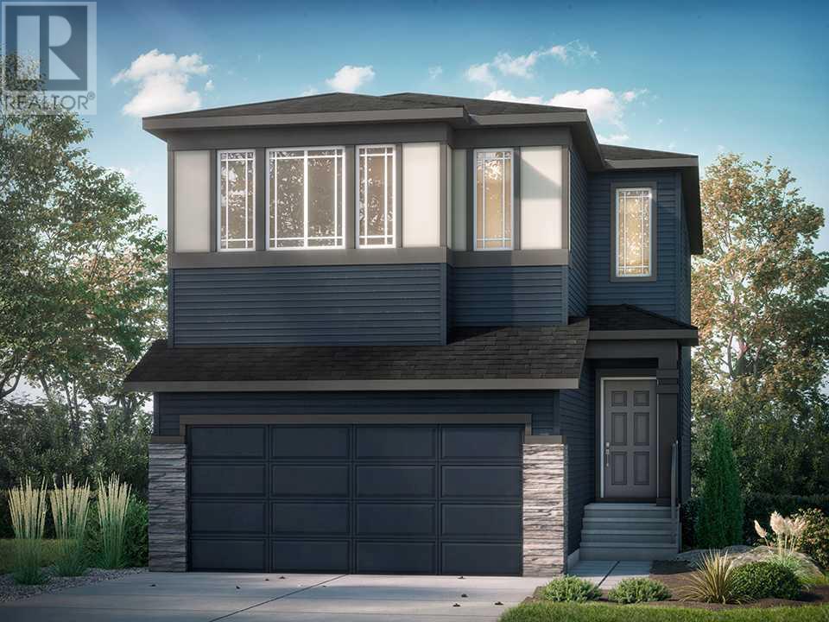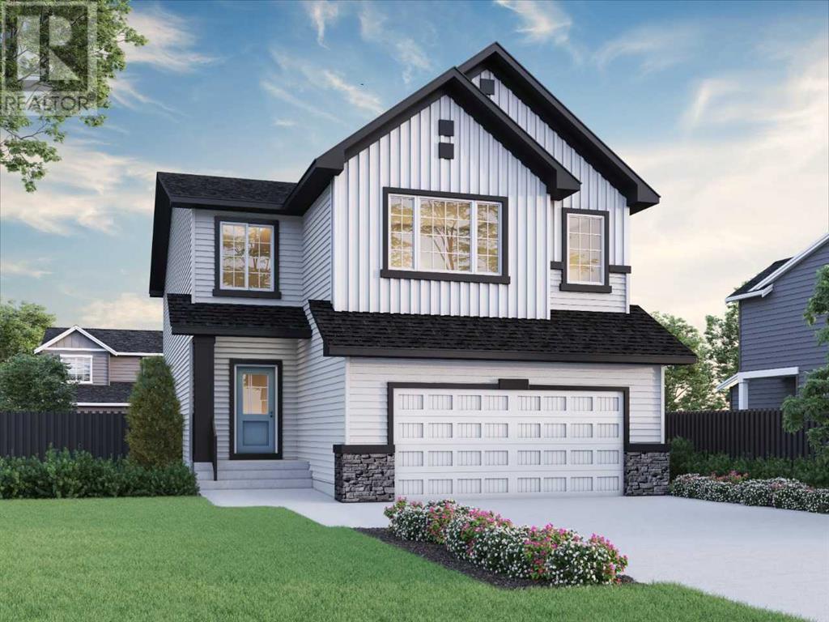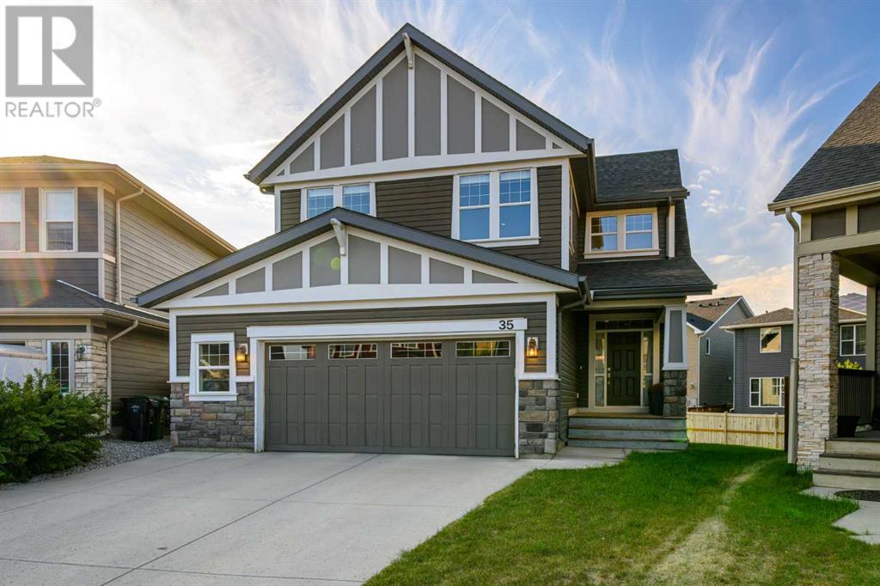Free account required
Unlock the full potential of your property search with a free account! Here's what you'll gain immediate access to:
- Exclusive Access to Every Listing
- Personalized Search Experience
- Favorite Properties at Your Fingertips
- Stay Ahead with Email Alerts
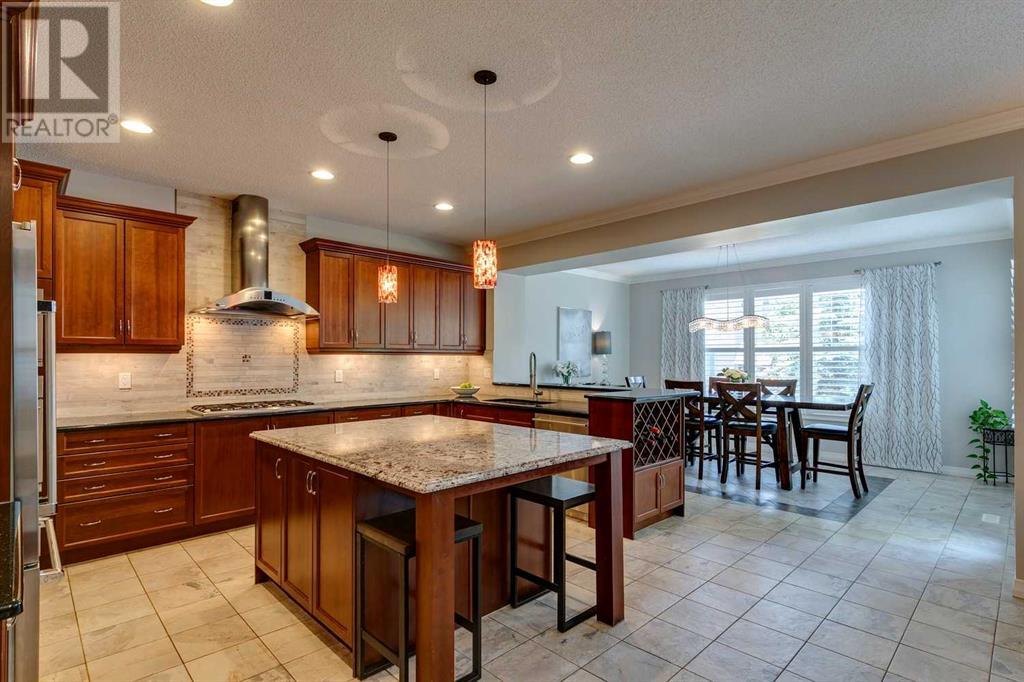
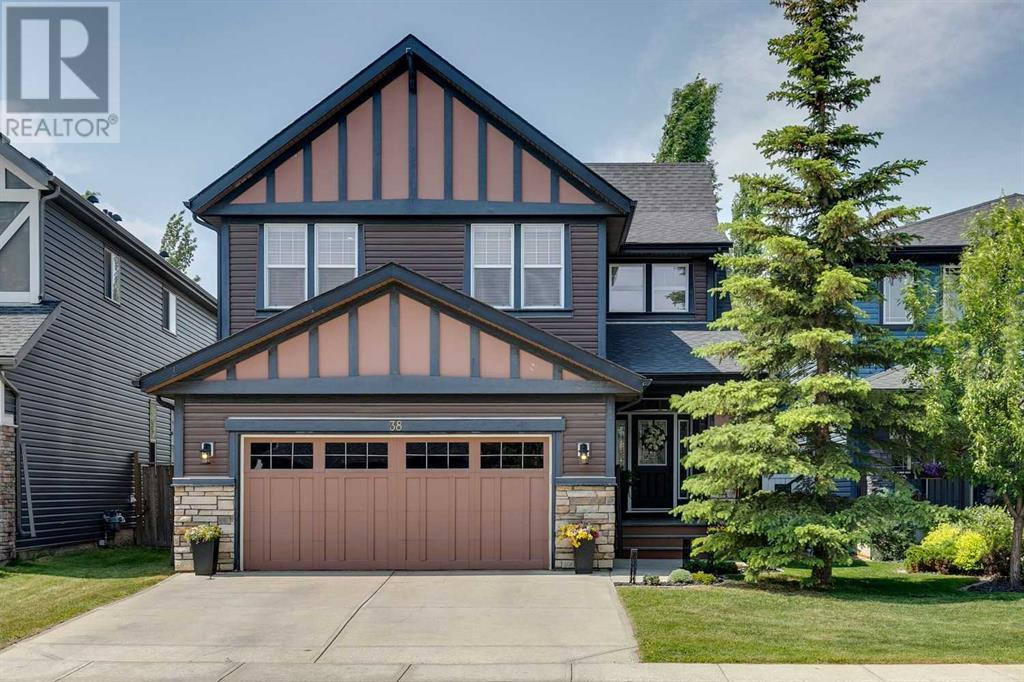
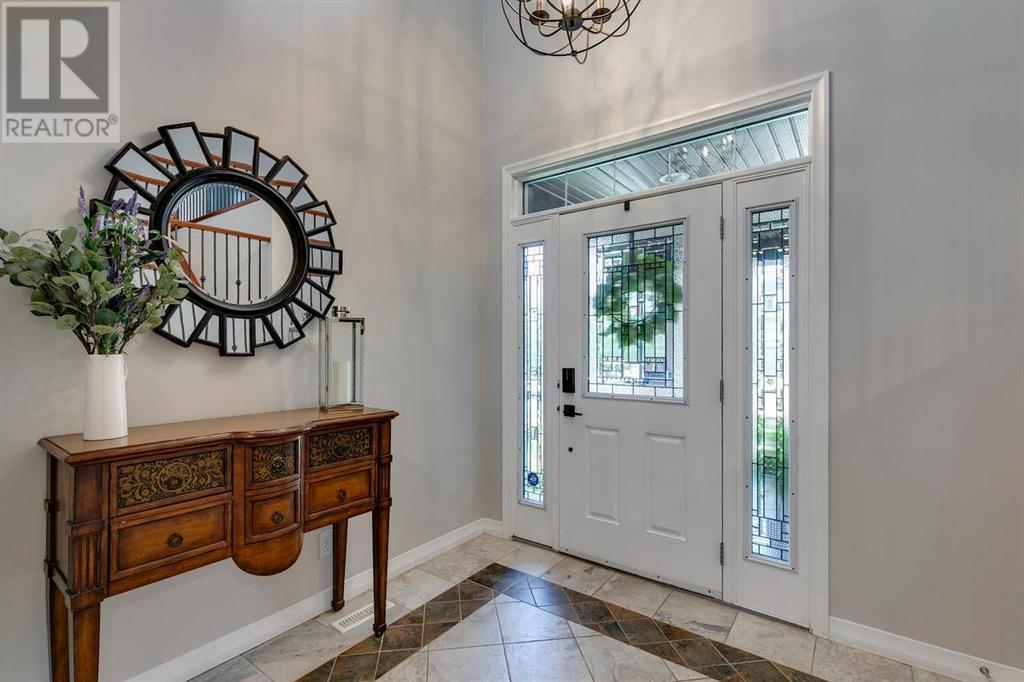
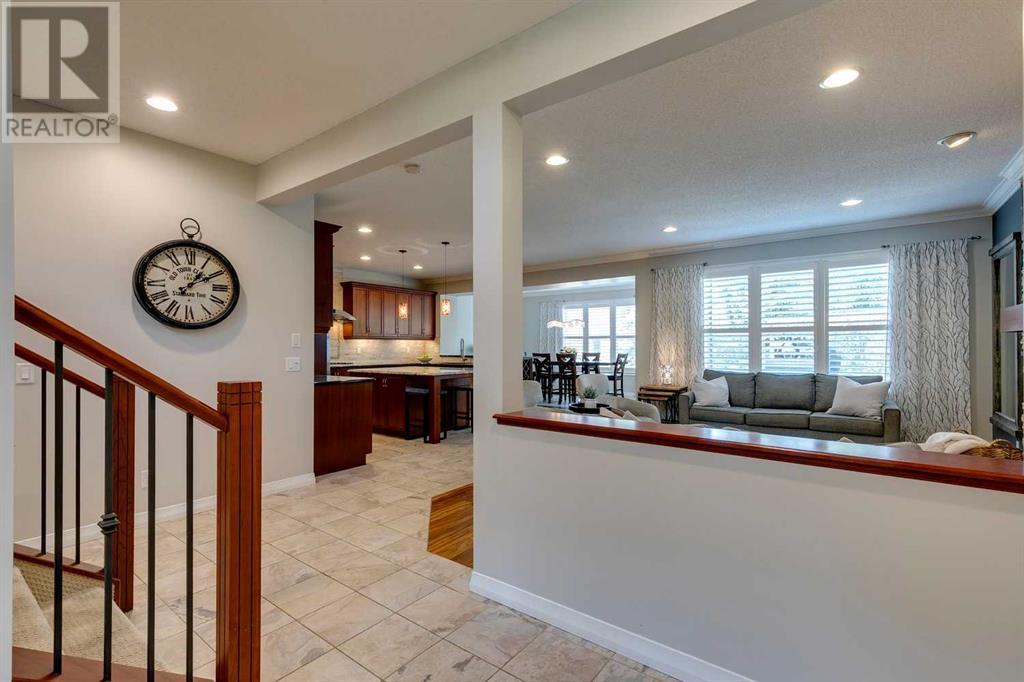
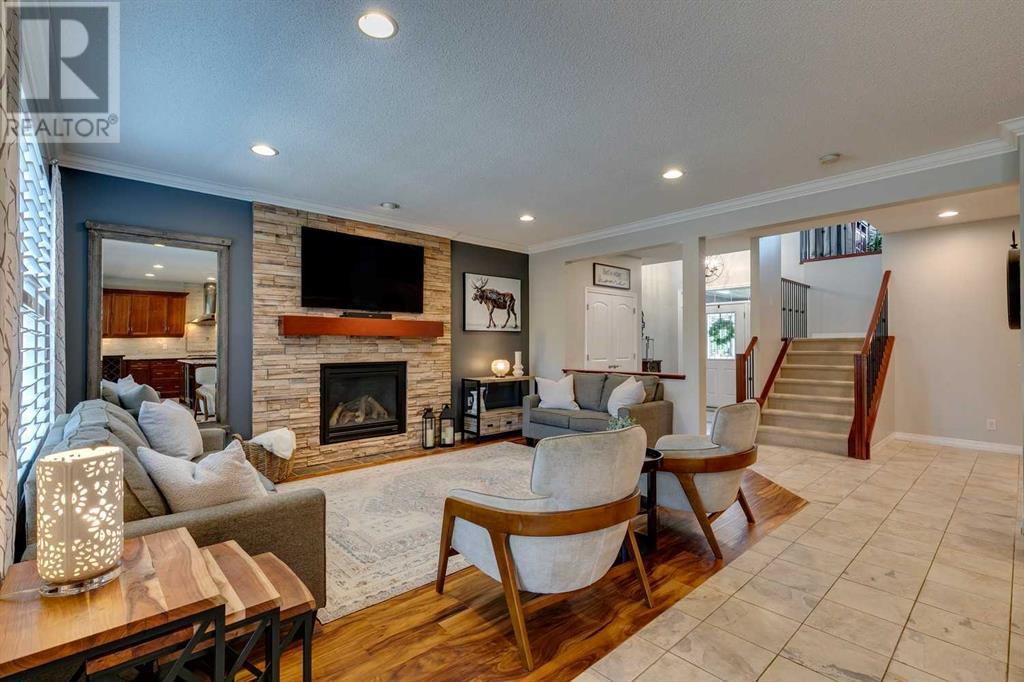
$864,900
38 Silverado Bank Circle SW
Calgary, Alberta, Alberta, T2X0L2
MLS® Number: A2229585
Property description
Welcome to this stunning two-storey detached home on one of the most sought-after streets in Silverado! Offering OVER 3,500 SQ FT OF BEAUTIFULLY DEVELOPED SPACE, this 4-BEDROOM, 4-BATHROOM home is the perfect blend of functionality and luxury. The chef’s kitchen is a dream—complete with stainless steel appliances, granite countertops, abundant prep space, and a massive walk-in pantry. Whether you're hosting a dinner party or enjoying a quiet night in, the open-concept layout and cozy fireplace make this home ideal for entertaining.Upstairs, you'll find a spacious bonus room, perfect for a playroom or media space, along with a luxurious primary suite featuring a 5-piece ensuite with dual sinks, tons of counter space, and a huge walk-in closet. The professionally FINISHED BASEMENT adds even more living space, including a generous 4th bedroom and a full 4-piece bath.Additional highlights include A/C, a DOUBLE ATTACHED GARAGE, with a large mudroom-style coat closet, and a gorgeous two-tiered backyard deck with pergola and play structure—perfect for family fun. Pride of ownership shines through, with updates like Class 4 hail-resistant shingles (2021).All this, just steps from a playground and a short walk to three schools: Holy Child (K-9), Ron Southern (K-6), and the brand-new French Immersion School (K-12). You're also minutes from Silverado Marketplace with Anytime Fitness, Sobeys, Kildares Irish Pub, Holy Grill (home of Calgary’s best milkshakes) and more. Easy access to Stoney Trail and just 5 minutes to Somerset C-Train Station.This is the complete family package in a location you'll love—don’t miss it!
Building information
Type
*****
Appliances
*****
Basement Development
*****
Basement Type
*****
Constructed Date
*****
Construction Material
*****
Construction Style Attachment
*****
Cooling Type
*****
Exterior Finish
*****
Fireplace Present
*****
FireplaceTotal
*****
Flooring Type
*****
Foundation Type
*****
Half Bath Total
*****
Heating Type
*****
Size Interior
*****
Stories Total
*****
Total Finished Area
*****
Land information
Amenities
*****
Fence Type
*****
Landscape Features
*****
Size Depth
*****
Size Frontage
*****
Size Irregular
*****
Size Total
*****
Rooms
Upper Level
Laundry room
*****
5pc Bathroom
*****
4pc Bathroom
*****
Bedroom
*****
Bedroom
*****
Primary Bedroom
*****
Bonus Room
*****
Main level
Other
*****
2pc Bathroom
*****
Foyer
*****
Living room
*****
Pantry
*****
Dining room
*****
Kitchen
*****
Basement
Furnace
*****
4pc Bathroom
*****
Bedroom
*****
Family room
*****
Upper Level
Laundry room
*****
5pc Bathroom
*****
4pc Bathroom
*****
Bedroom
*****
Bedroom
*****
Primary Bedroom
*****
Bonus Room
*****
Main level
Other
*****
2pc Bathroom
*****
Foyer
*****
Living room
*****
Pantry
*****
Dining room
*****
Kitchen
*****
Basement
Furnace
*****
4pc Bathroom
*****
Bedroom
*****
Family room
*****
Upper Level
Laundry room
*****
5pc Bathroom
*****
4pc Bathroom
*****
Bedroom
*****
Bedroom
*****
Primary Bedroom
*****
Bonus Room
*****
Main level
Other
*****
2pc Bathroom
*****
Foyer
*****
Living room
*****
Pantry
*****
Dining room
*****
Kitchen
*****
Courtesy of eXp Realty
Book a Showing for this property
Please note that filling out this form you'll be registered and your phone number without the +1 part will be used as a password.

