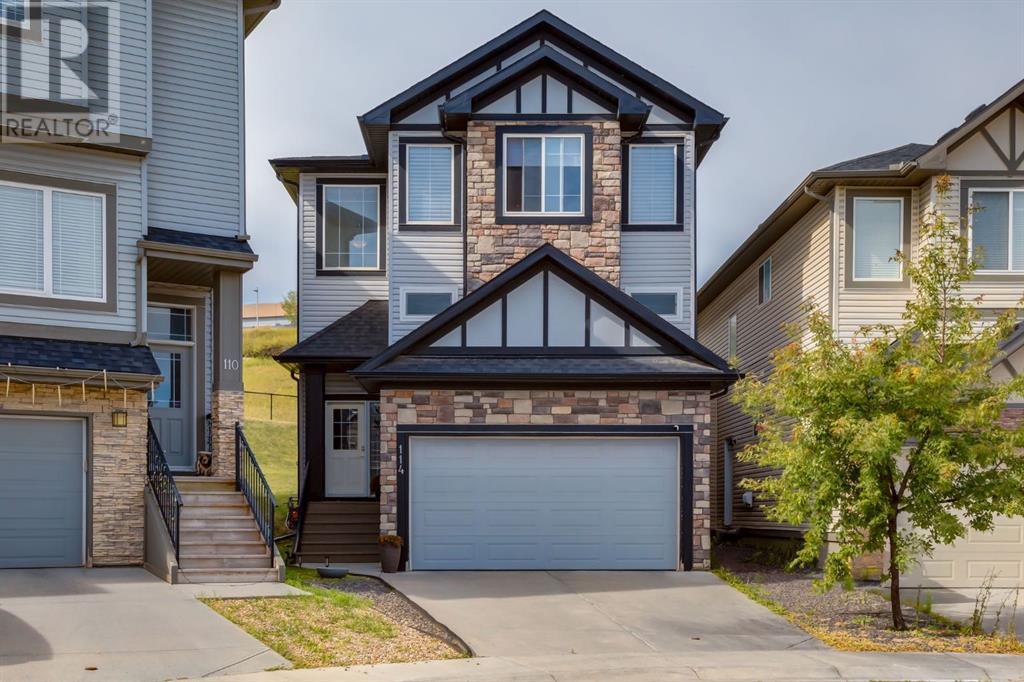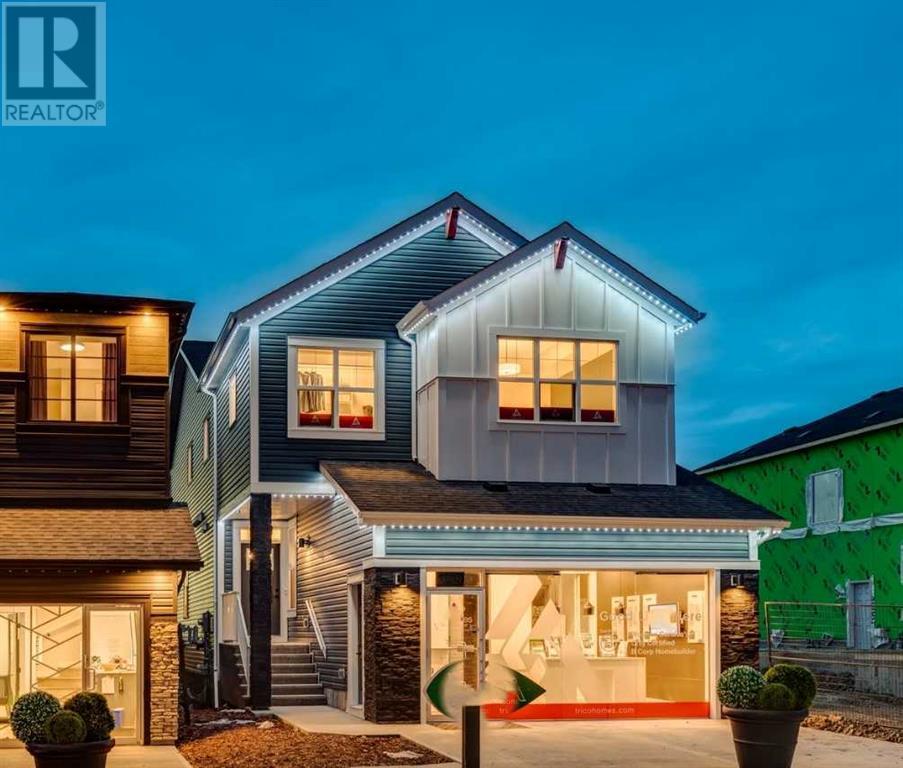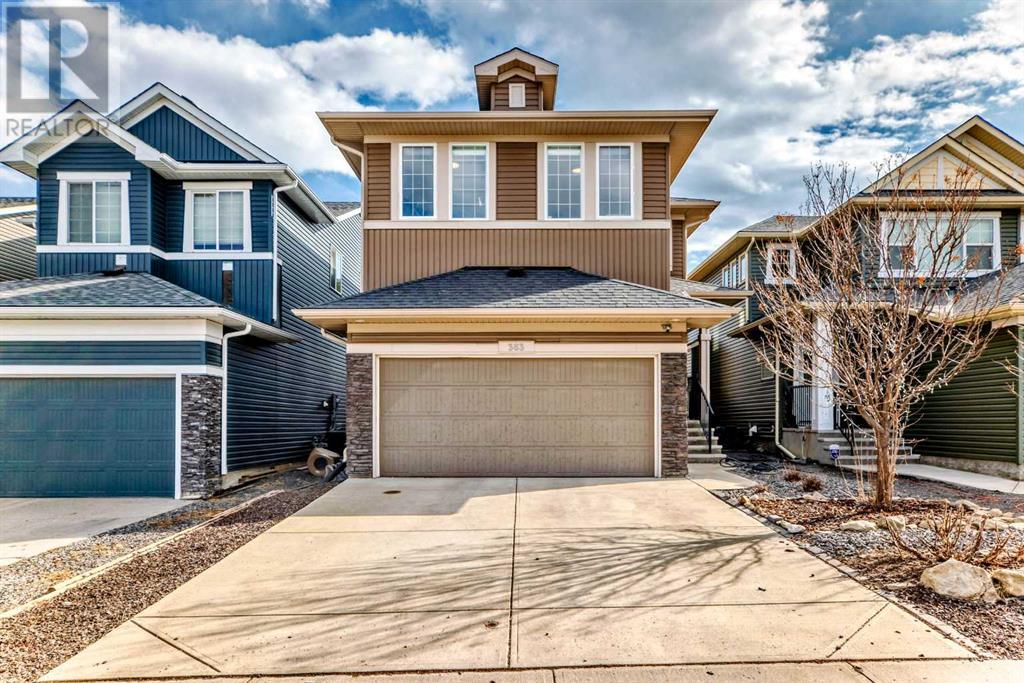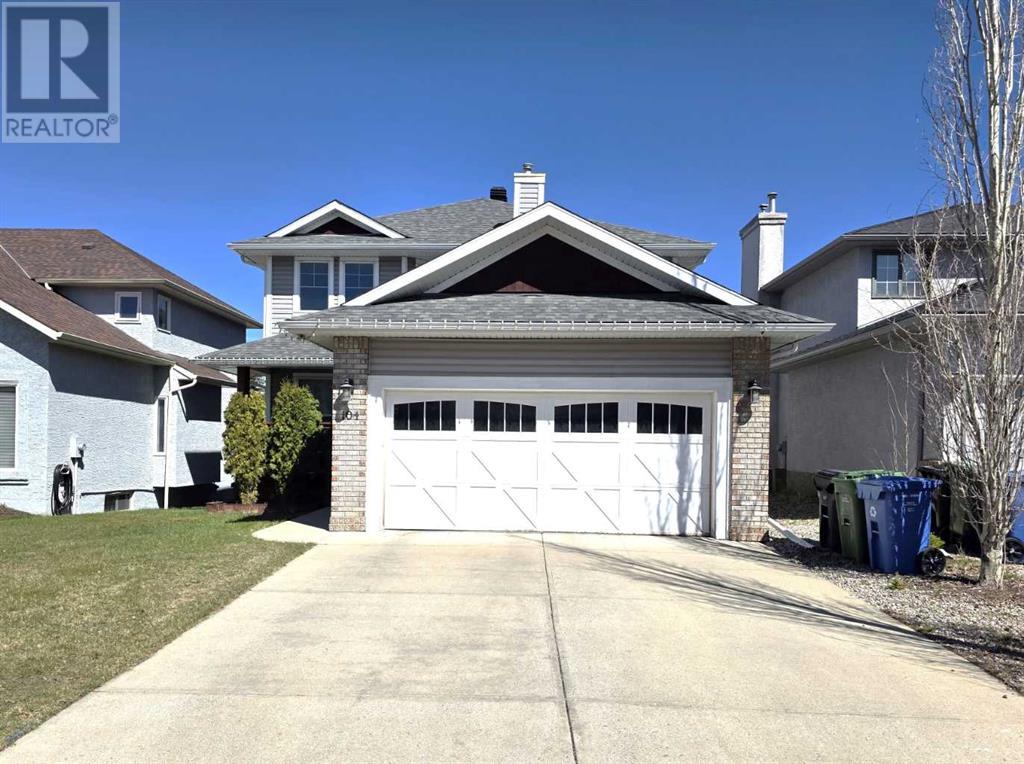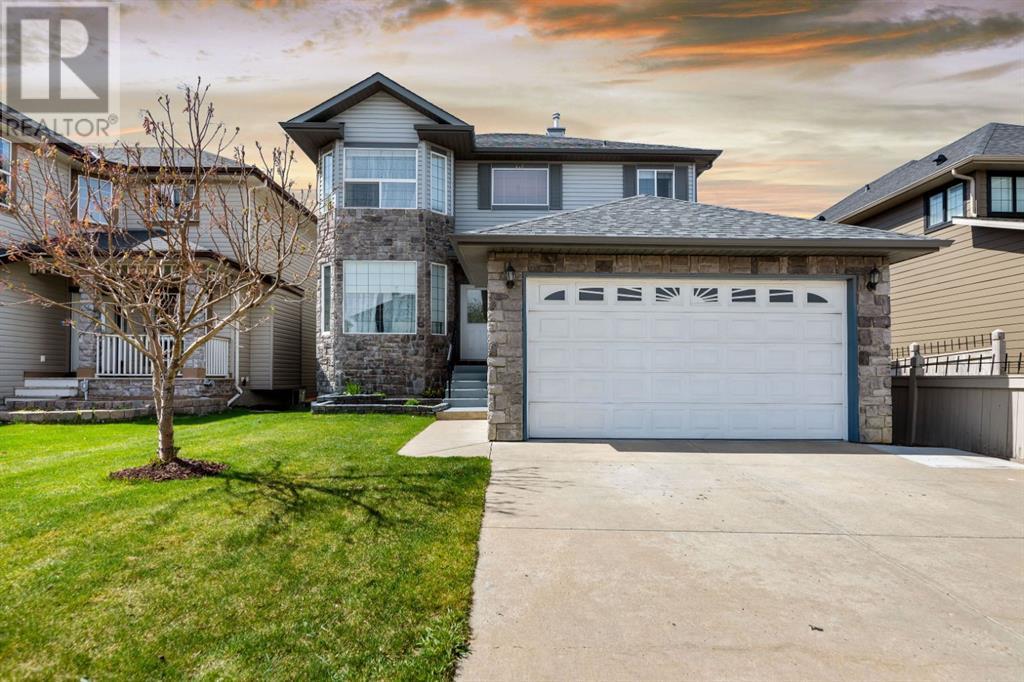Free account required
Unlock the full potential of your property search with a free account! Here's what you'll gain immediate access to:
- Exclusive Access to Every Listing
- Personalized Search Experience
- Favorite Properties at Your Fingertips
- Stay Ahead with Email Alerts
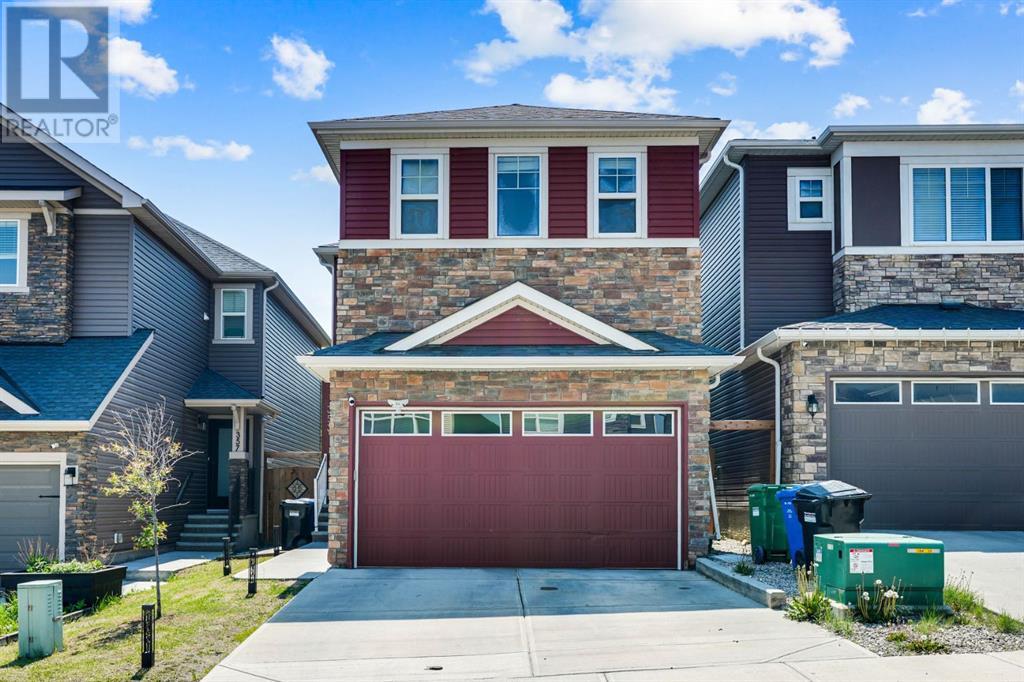
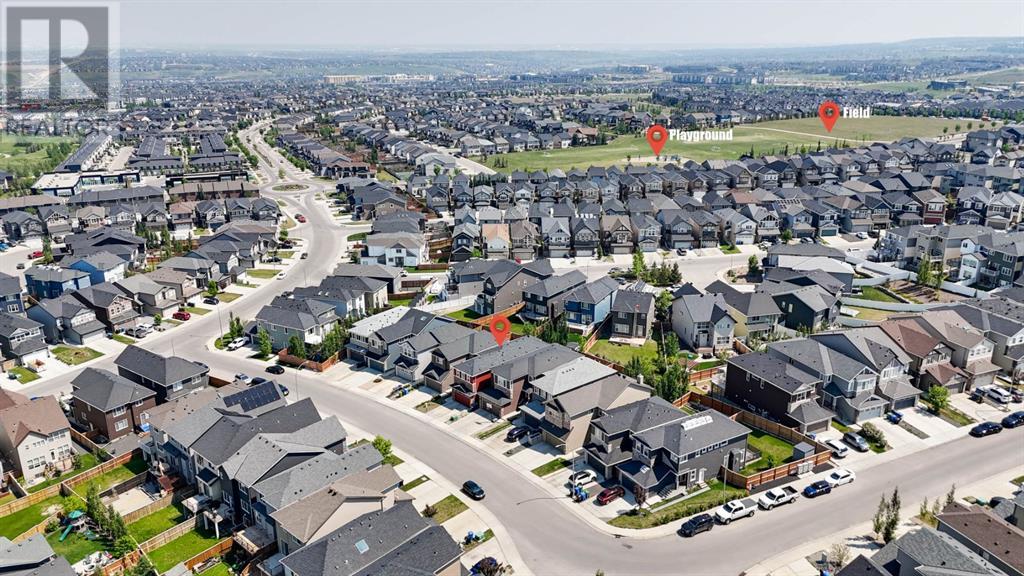
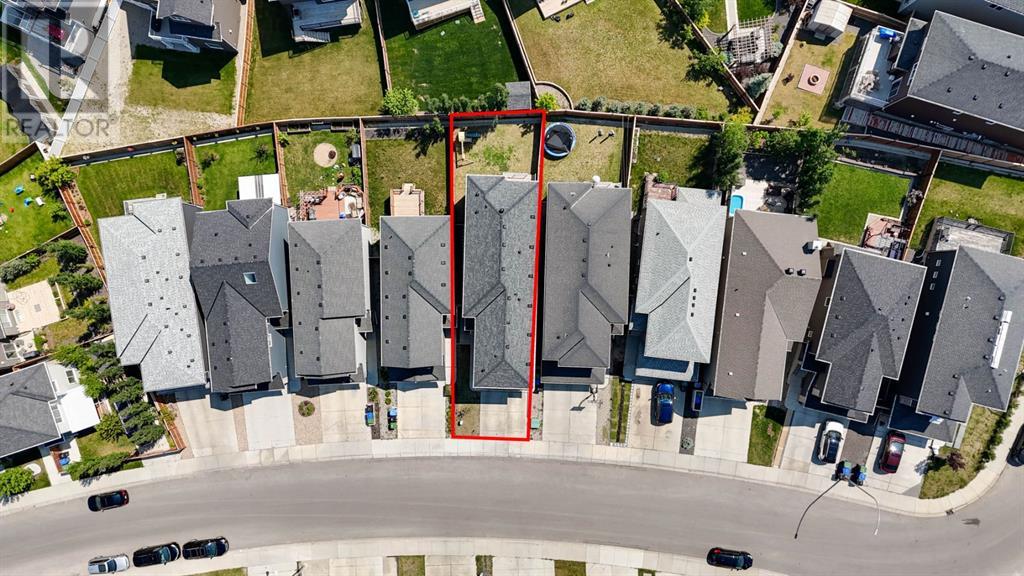
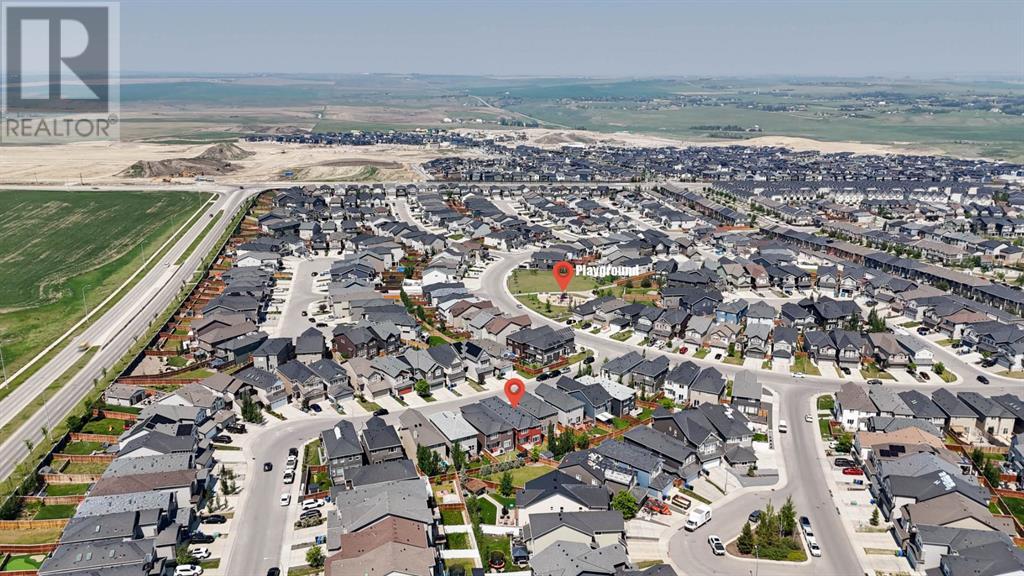
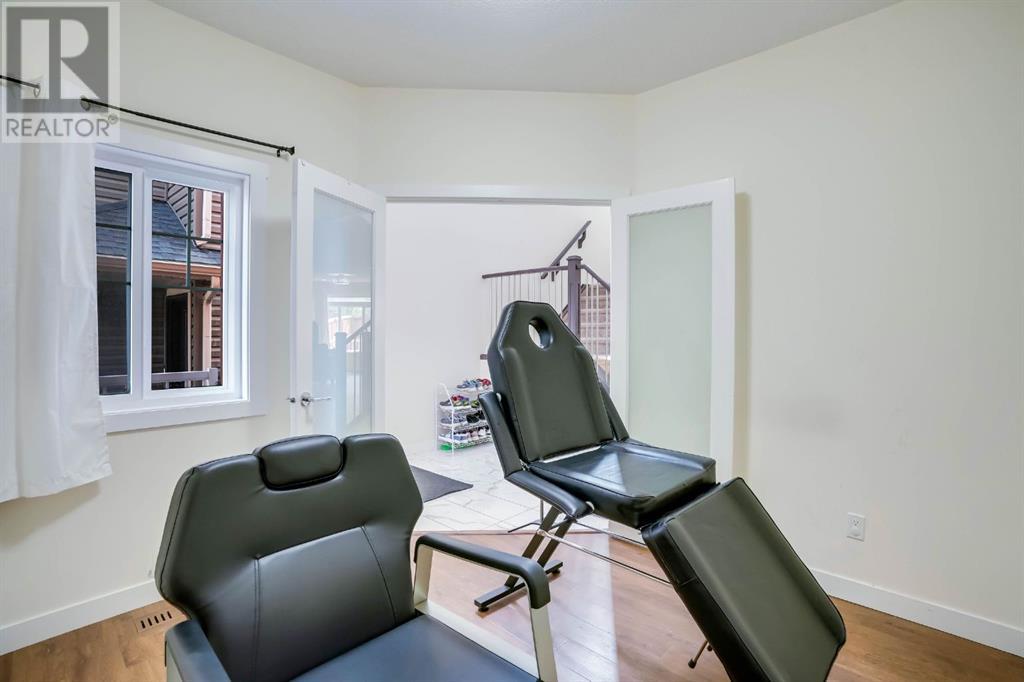
$899,999
353 Nolanhurst Crescent NW
Calgary, Alberta, Alberta, T3R0Z1
MLS® Number: A2229689
Property description
--- PRICE DROP OF 25K--- OPEN HOUSE JULY 26 and 27 on this Saturday and Sunday. Don’t Miss This Beautifully Appointed 2-Storey Home in Sought-After Nolan Hill!Offering over 3,300 sq. ft. of refined living space, including a separate entrance basement, this home is perfect for a growing family.6 Bedrooms + Den | 4.5 Bathrooms, Sunny South-Facing Landscaped Backyard, Double Attached Garage. Be Sure to View the 3D Virtual Tour!Step inside and be welcomed by a dramatic 18’ foyer ceiling, setting the tone for the spacious open-concept layout. Enjoy 9’ ceilings on the main floor, engineered laminate flooring, and a front den with double doors—ideal for a home office.The gourmet kitchen featuring a large central island with eating bar, granite countertops, stainless steel appliances, gas stove, corner pantry, and tall cabinetry. The bright dining area opens to the deck and sunny backyard, while the cozy family room includes a gas fireplace and custom built-in shelving. A spacious mudroom with built-ins and a half bath complete the main floor.Upstairs, find a generous bonus area, 4 spacious bedrooms, and a convenient laundry room with sink and granite countertops. The primary master bedroom includes a walk-in closet and luxurious 5-pc ensuite with double vanities, jetted tub, granite counters, and a separate shower. One additional bedroom also features its own 4-pc ensuite, while the remaining two share a third full bathroom.The fully developed basement with permits features a separate entry and completes with an illegal suite and a 9’ high ceiling complete with a summer kitchen, rec room, 2 bedrooms, 4-pc bathroom, and second laundry—ideal for to be used as rental space, multi-generational living or extended guests.Enjoy outdoor living in the fenced backyard with a deck featuring aluminum railing and gas hookup—perfect for BBQs. The landscaped lot includes a front patio and concrete side steps leading to the backyard.Located close to parks, playgrounds, shop ping, public transit, and with easy access to Stoney Trail—this is a must-see home!
Building information
Type
*****
Appliances
*****
Basement Development
*****
Basement Features
*****
Basement Type
*****
Constructed Date
*****
Construction Material
*****
Construction Style Attachment
*****
Cooling Type
*****
Exterior Finish
*****
Fireplace Present
*****
FireplaceTotal
*****
Flooring Type
*****
Foundation Type
*****
Half Bath Total
*****
Heating Type
*****
Size Interior
*****
Stories Total
*****
Total Finished Area
*****
Land information
Amenities
*****
Fence Type
*****
Landscape Features
*****
Size Depth
*****
Size Frontage
*****
Size Irregular
*****
Size Total
*****
Rooms
Main level
Other
*****
Foyer
*****
Kitchen
*****
Dining room
*****
2pc Bathroom
*****
Other
*****
Living room
*****
Basement
Bedroom
*****
Bedroom
*****
4pc Bathroom
*****
Kitchen
*****
Living room
*****
Second level
4pc Bathroom
*****
Laundry room
*****
Bonus Room
*****
4pc Bathroom
*****
Other
*****
5pc Bathroom
*****
Bedroom
*****
Bedroom
*****
Bedroom
*****
Primary Bedroom
*****
Main level
Other
*****
Foyer
*****
Kitchen
*****
Dining room
*****
2pc Bathroom
*****
Other
*****
Living room
*****
Basement
Bedroom
*****
Bedroom
*****
4pc Bathroom
*****
Kitchen
*****
Living room
*****
Second level
4pc Bathroom
*****
Laundry room
*****
Bonus Room
*****
4pc Bathroom
*****
Other
*****
5pc Bathroom
*****
Bedroom
*****
Bedroom
*****
Bedroom
*****
Primary Bedroom
*****
Main level
Other
*****
Foyer
*****
Kitchen
*****
Dining room
*****
2pc Bathroom
*****
Other
*****
Courtesy of TREC The Real Estate Company
Book a Showing for this property
Please note that filling out this form you'll be registered and your phone number without the +1 part will be used as a password.
