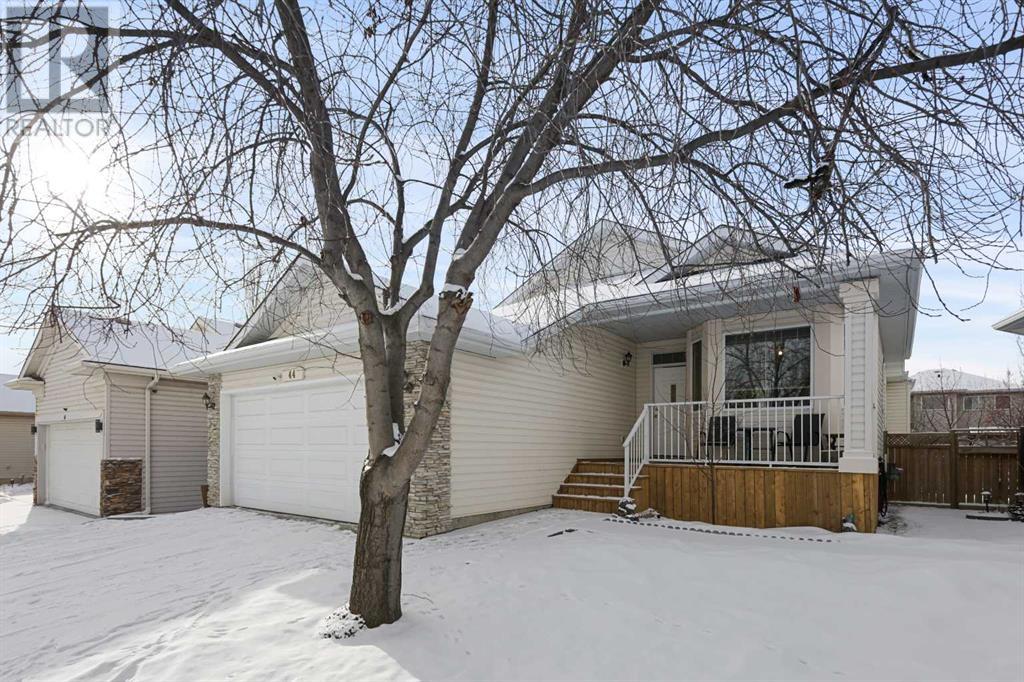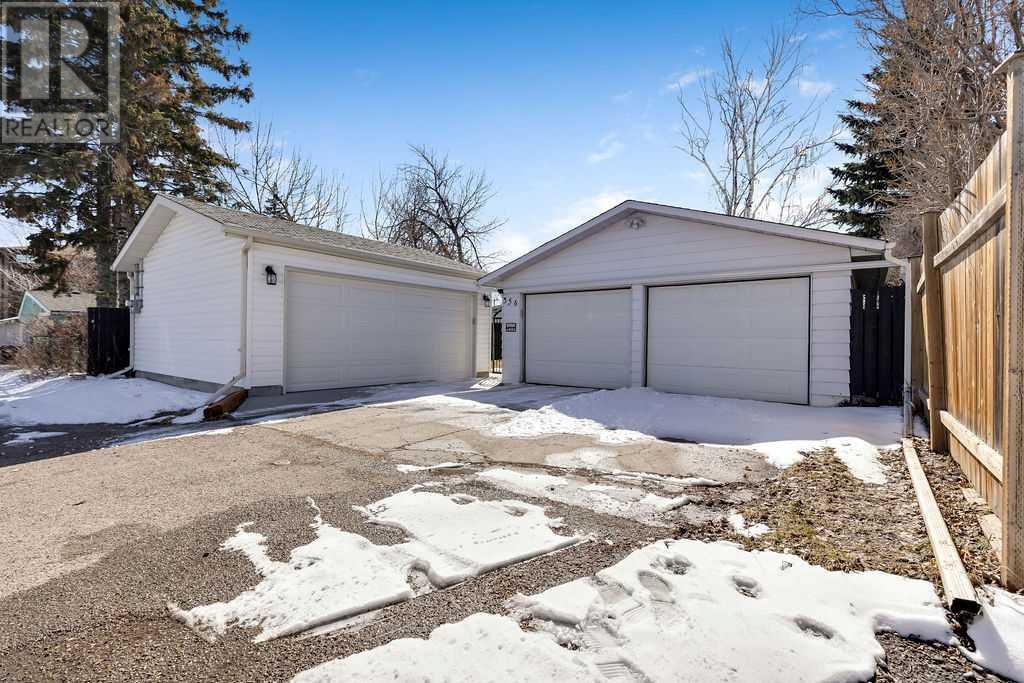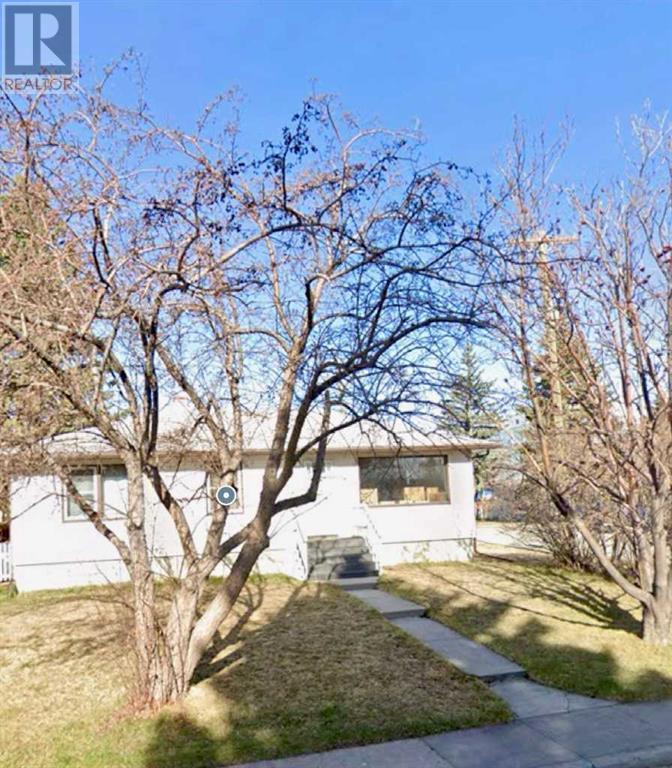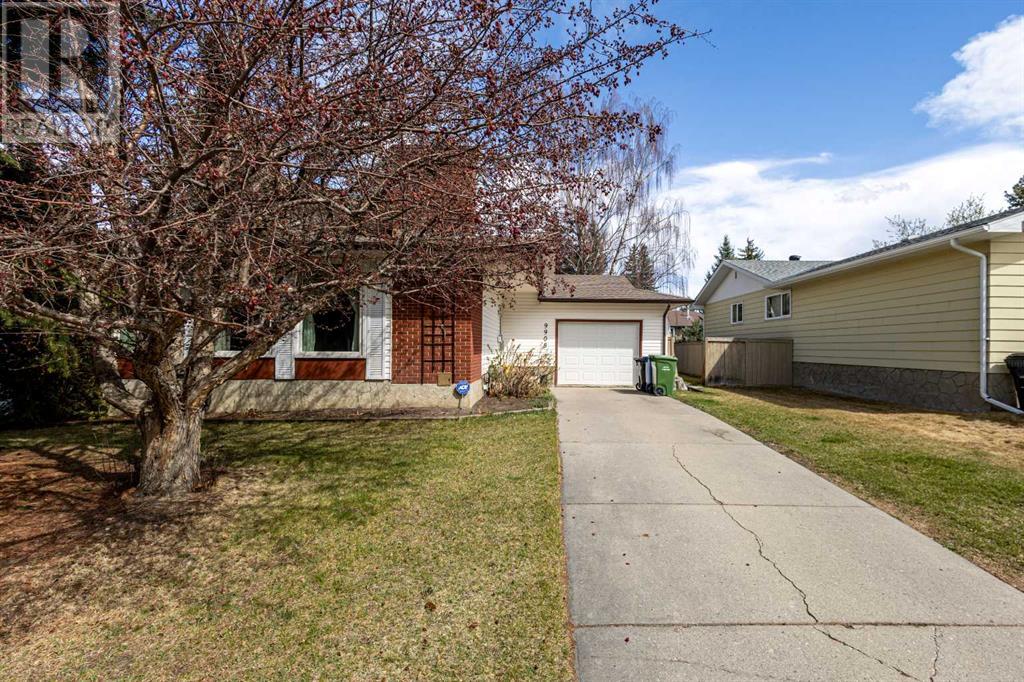Free account required
Unlock the full potential of your property search with a free account! Here's what you'll gain immediate access to:
- Exclusive Access to Every Listing
- Personalized Search Experience
- Favorite Properties at Your Fingertips
- Stay Ahead with Email Alerts




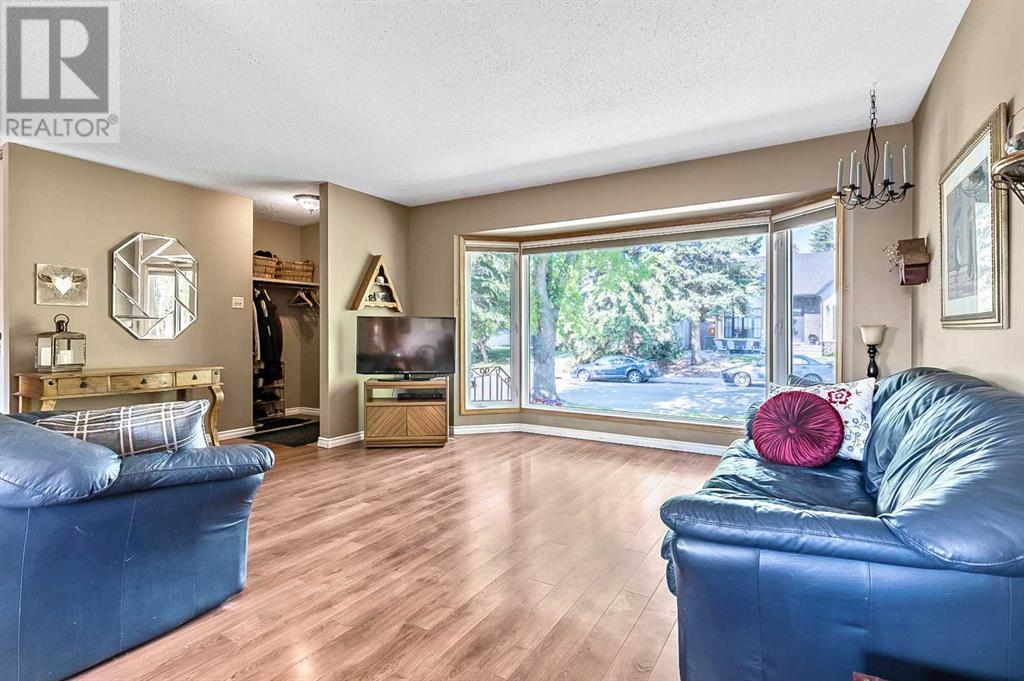
$750,000
2628 Lionel Crescent SW
Calgary, Alberta, Alberta, T3E6B1
MLS® Number: A2229831
Property description
Welcome to 2628 Lionel Crescent SW Calgary! Located in the community of Lakeview in the SW quadrant of the city along the North shore of Glenmore Reservoir. Enjoy an easy maintenance lifestyle in this 1054.25 sq. ft., 4-bedroom, 2-bathroom, bungalow, double detached garage all on a quiet residential street. The lot features mature trees, rear patio, shed and a fenced back yard. From the front door you are welcomed with lots of natural light through a massive picture window framing the outside view like a picture to admire from the spacious living room that guides you to the dining room and open concept to the easy flow kitchen with island and maple cabinets to create a modern feel. 3 bedrooms up and 4-piece main bath complete the main. The basement provides a family room with lots of storage, a laundry room, and 4th bedroom plus a 3-piece bathroom. New Furnace and Hot water tank installed March 2025. All of this is located within a short walk to the Lakeview shopping complex, schools and offers quick access to Crowchild and Glenmore walking and biking Trails.
Building information
Type
*****
Appliances
*****
Architectural Style
*****
Basement Development
*****
Basement Type
*****
Constructed Date
*****
Construction Material
*****
Construction Style Attachment
*****
Cooling Type
*****
Exterior Finish
*****
Flooring Type
*****
Foundation Type
*****
Half Bath Total
*****
Heating Type
*****
Size Interior
*****
Stories Total
*****
Total Finished Area
*****
Land information
Amenities
*****
Fence Type
*****
Landscape Features
*****
Size Depth
*****
Size Frontage
*****
Size Irregular
*****
Size Total
*****
Rooms
Main level
4pc Bathroom
*****
Bedroom
*****
Bedroom
*****
Primary Bedroom
*****
Kitchen
*****
Dining room
*****
Living room
*****
Other
*****
Basement
Furnace
*****
3pc Bathroom
*****
Storage
*****
Laundry room
*****
Bedroom
*****
Family room
*****
Main level
4pc Bathroom
*****
Bedroom
*****
Bedroom
*****
Primary Bedroom
*****
Kitchen
*****
Dining room
*****
Living room
*****
Other
*****
Basement
Furnace
*****
3pc Bathroom
*****
Storage
*****
Laundry room
*****
Bedroom
*****
Family room
*****
Main level
4pc Bathroom
*****
Bedroom
*****
Bedroom
*****
Primary Bedroom
*****
Kitchen
*****
Dining room
*****
Living room
*****
Other
*****
Basement
Furnace
*****
3pc Bathroom
*****
Storage
*****
Laundry room
*****
Bedroom
*****
Family room
*****
Main level
4pc Bathroom
*****
Bedroom
*****
Bedroom
*****
Primary Bedroom
*****
Kitchen
*****
Dining room
*****
Living room
*****
Other
*****
Courtesy of Royal LePage Solutions
Book a Showing for this property
Please note that filling out this form you'll be registered and your phone number without the +1 part will be used as a password.

