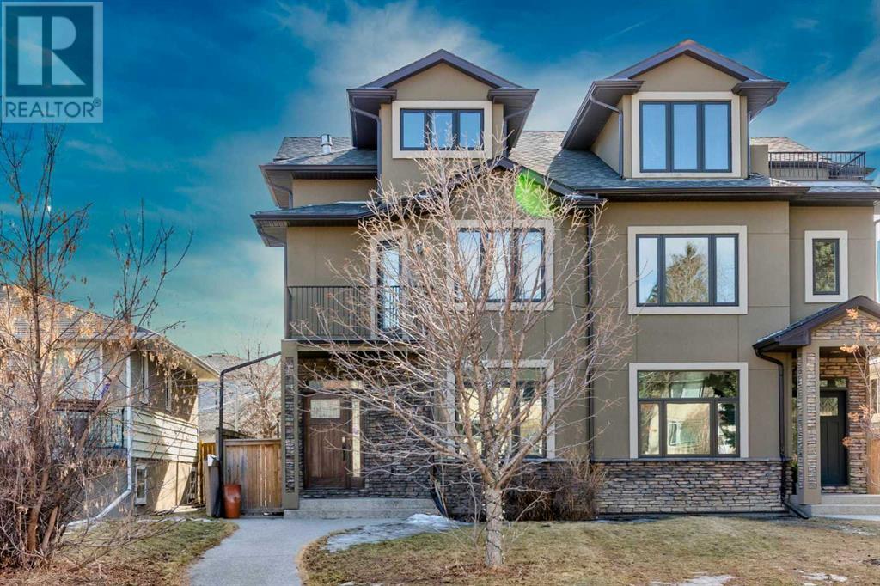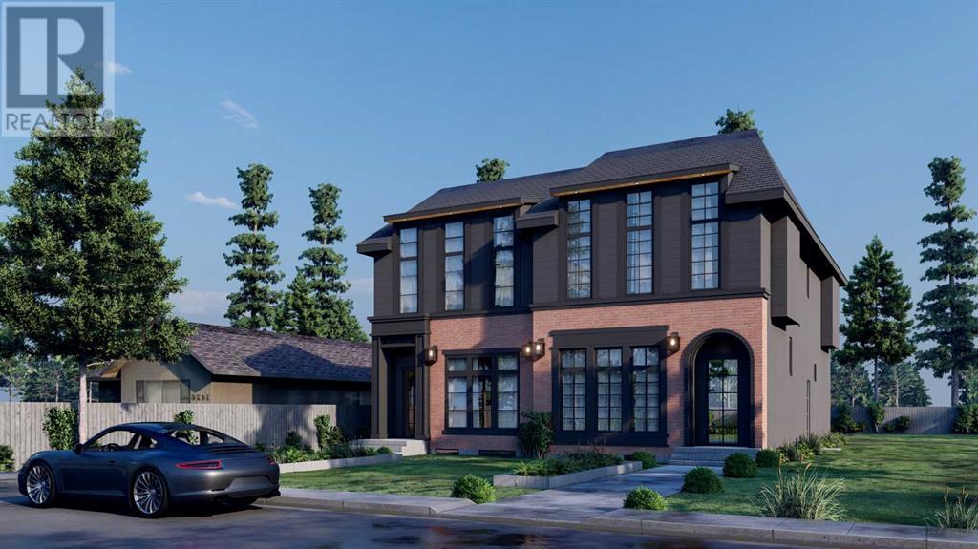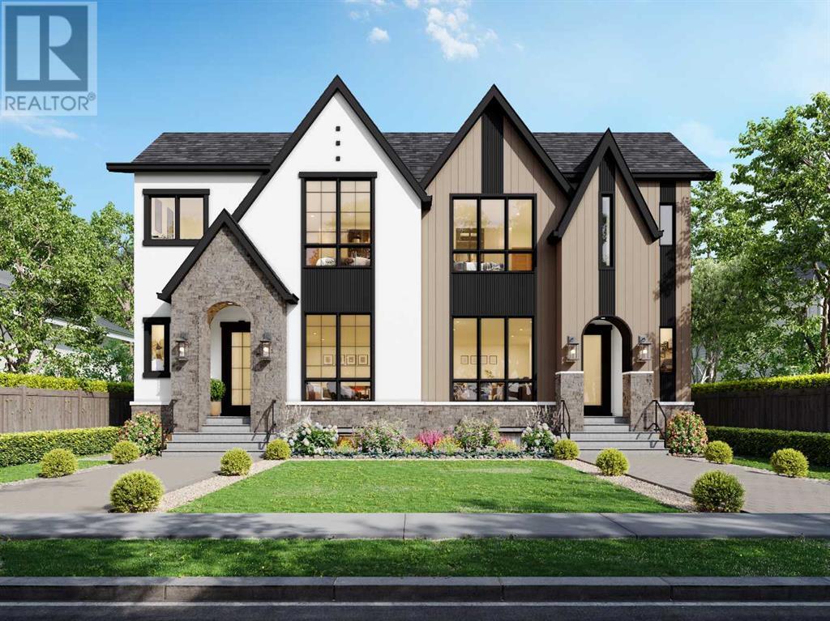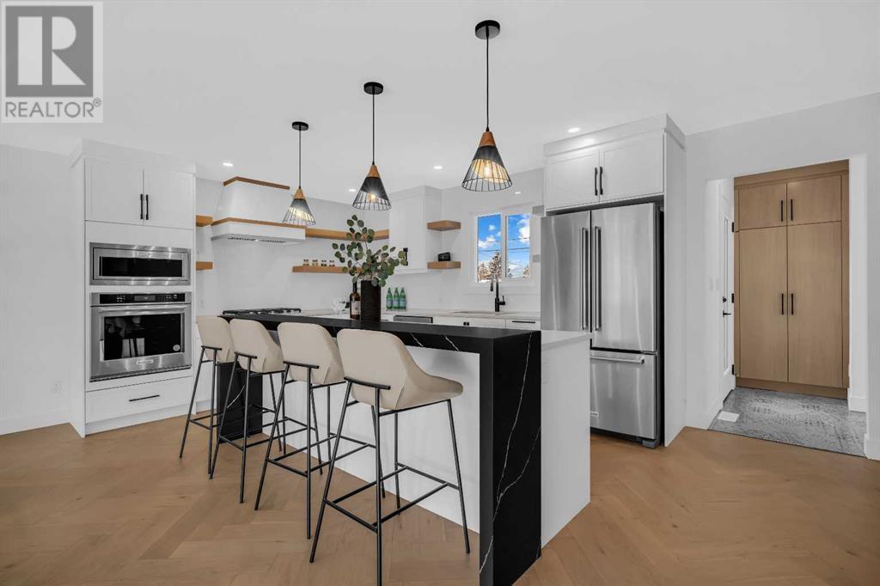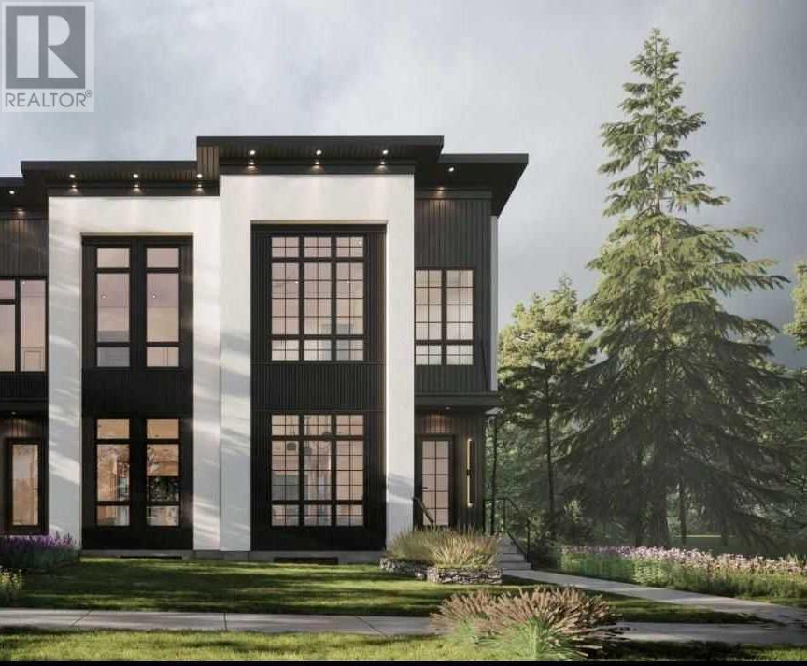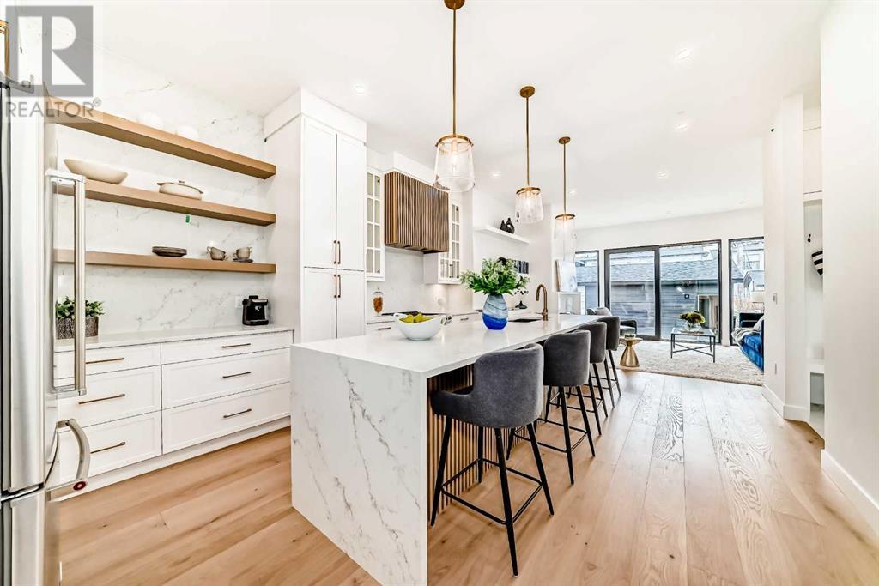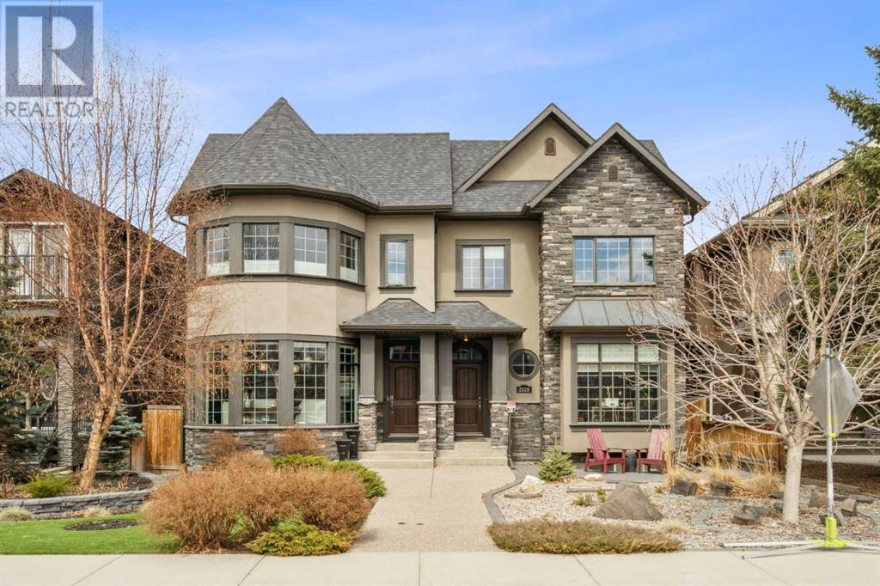Free account required
Unlock the full potential of your property search with a free account! Here's what you'll gain immediate access to:
- Exclusive Access to Every Listing
- Personalized Search Experience
- Favorite Properties at Your Fingertips
- Stay Ahead with Email Alerts


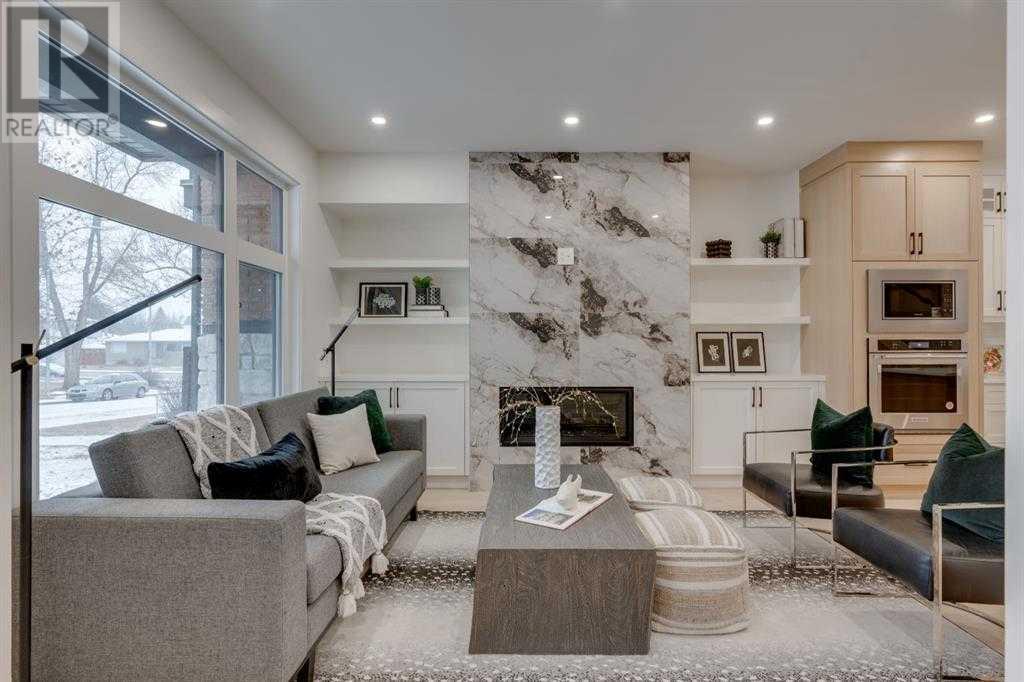


$1,098,900
2812 35 Street SW
Calgary, Alberta, Alberta, T3E2Y5
MLS® Number: A2230331
Property description
A beautiful brand new 3 storey boasting over 3100sqft of living space in the heart of the Killarney featuring 5 bedrooms/4.5 bath with many upgrades including high ceilings, engineered hardwood, upgraded appliances and quartz countertops throughout. As you walk in you are greeted by a spacious foyer with closet, a 2pce bath, a gorgeous open floor plan with the living room conveniently located at the front with a gas fireplace and built-in cabinetry. White Oak and painted kitchen with island for extra seating and a pantry for extra storage. Upgraded Kitchen Aid appliance package includes a built-in oven, microwave, dishwasher, gas cooktop and huge fridge/freezer! The dining room is located at the back with a sliding patio door to the vinyl covered deck. The mudroom with ample storage space and a bench finishes off the main floor. The stairs to the second-floor feature engineered hardwood and glass railing. The second floor consists of 3 bedrooms and 2 bathrooms. One of the bedrooms is a primary bedroom with its own 5pce ensuite including dual vanities, soaker tub, stand up shower, toilet, a massive walk-in closet, and a balcony! The other 2 bedrooms, one with another beautiful walk-in closet, share a common 3pce bath. The laundry is also conveniently located on the second floor with a sink. The third floor has a family room with balcony, another bedroom with its own walk-in closet and a 3pce bathroom. The basement is fully developed with an additional bedroom, den, rec room with wet bar and a 3pce bath. The fully fenced backyard provides privacy with landscaping to be completed in the Spring. This home also features a spacious detached garage.
Building information
Type
*****
Appliances
*****
Basement Development
*****
Basement Type
*****
Constructed Date
*****
Construction Material
*****
Construction Style Attachment
*****
Cooling Type
*****
Exterior Finish
*****
Fireplace Present
*****
FireplaceTotal
*****
Flooring Type
*****
Foundation Type
*****
Half Bath Total
*****
Heating Fuel
*****
Heating Type
*****
Size Interior
*****
Stories Total
*****
Total Finished Area
*****
Land information
Amenities
*****
Fence Type
*****
Landscape Features
*****
Size Frontage
*****
Size Irregular
*****
Size Total
*****
Rooms
Main level
Living room
*****
Dining room
*****
Kitchen
*****
2pc Bathroom
*****
Basement
Recreational, Games room
*****
Bedroom
*****
Furnace
*****
Den
*****
3pc Bathroom
*****
Third level
Other
*****
Family room
*****
3pc Bathroom
*****
Other
*****
Bedroom
*****
Second level
Other
*****
Primary Bedroom
*****
Bedroom
*****
5pc Bathroom
*****
Other
*****
Other
*****
Laundry room
*****
Bedroom
*****
3pc Bathroom
*****
Main level
Living room
*****
Dining room
*****
Kitchen
*****
2pc Bathroom
*****
Basement
Recreational, Games room
*****
Bedroom
*****
Furnace
*****
Den
*****
3pc Bathroom
*****
Third level
Other
*****
Family room
*****
3pc Bathroom
*****
Other
*****
Bedroom
*****
Second level
Other
*****
Primary Bedroom
*****
Bedroom
*****
5pc Bathroom
*****
Other
*****
Other
*****
Laundry room
*****
Bedroom
*****
3pc Bathroom
*****
Main level
Living room
*****
Dining room
*****
Kitchen
*****
2pc Bathroom
*****
Courtesy of Century 21 Bravo Realty
Book a Showing for this property
Please note that filling out this form you'll be registered and your phone number without the +1 part will be used as a password.

