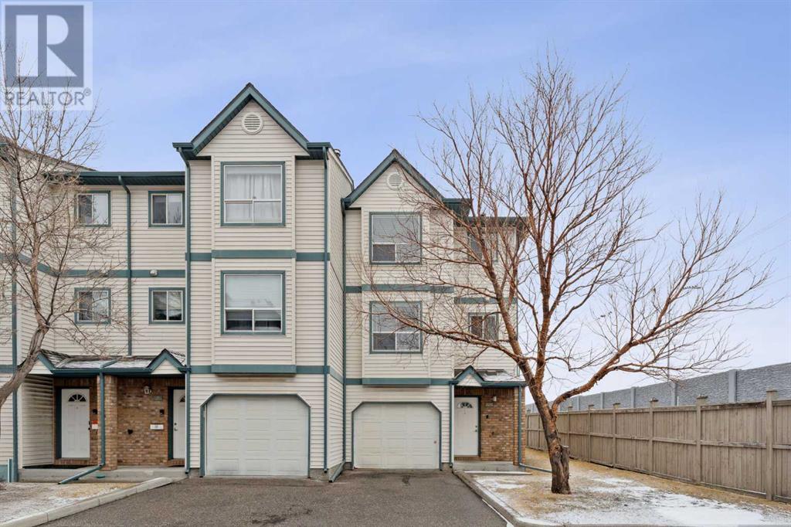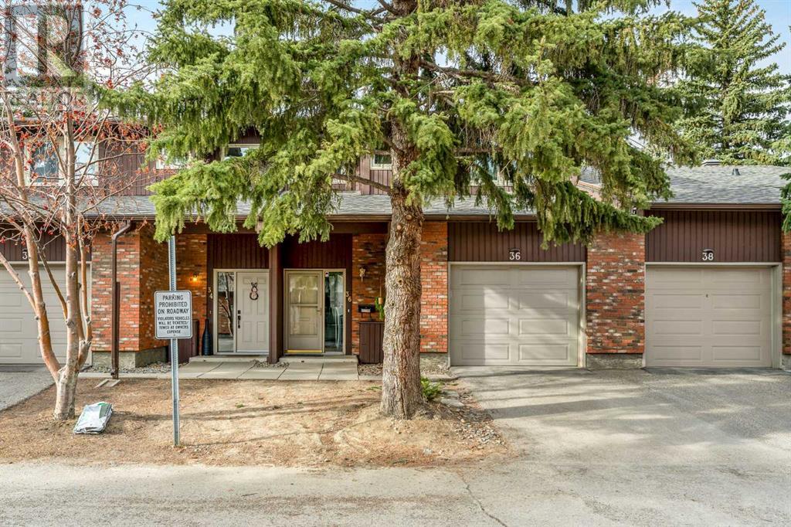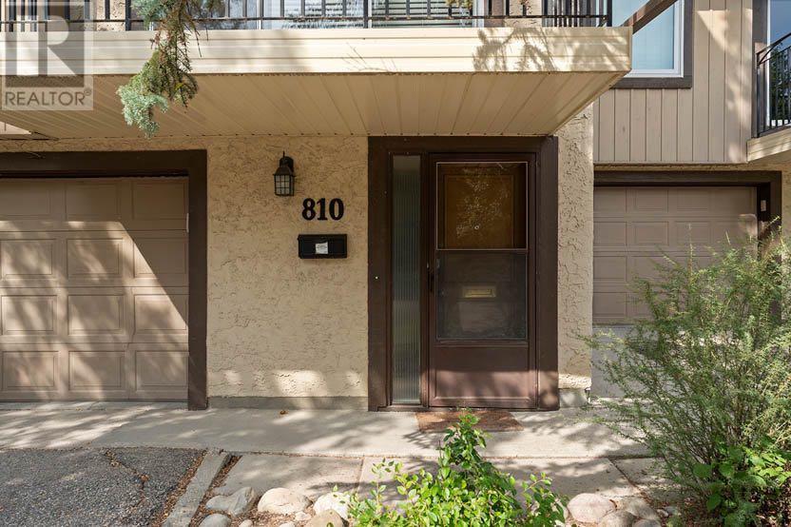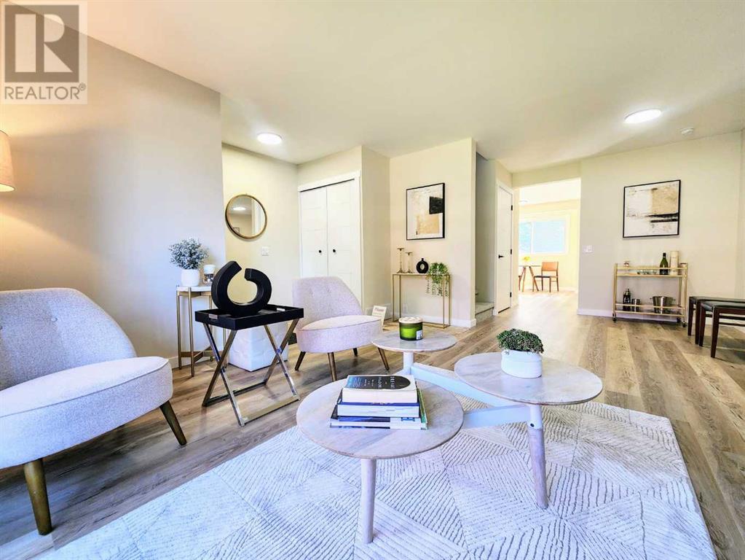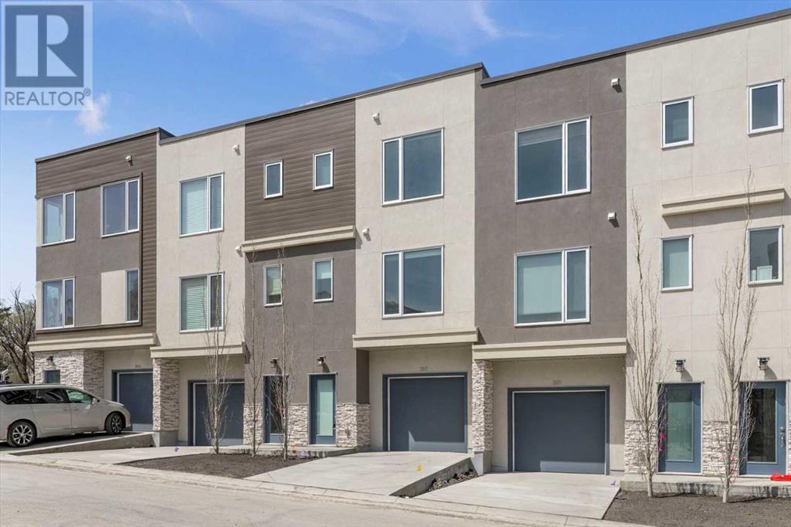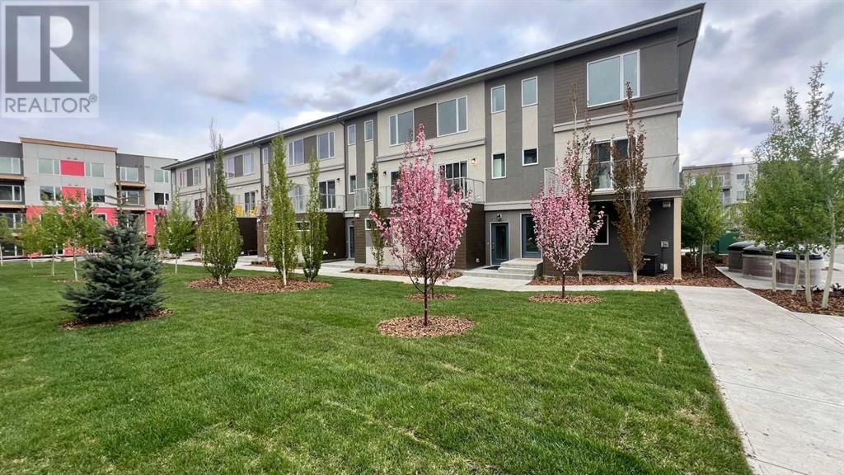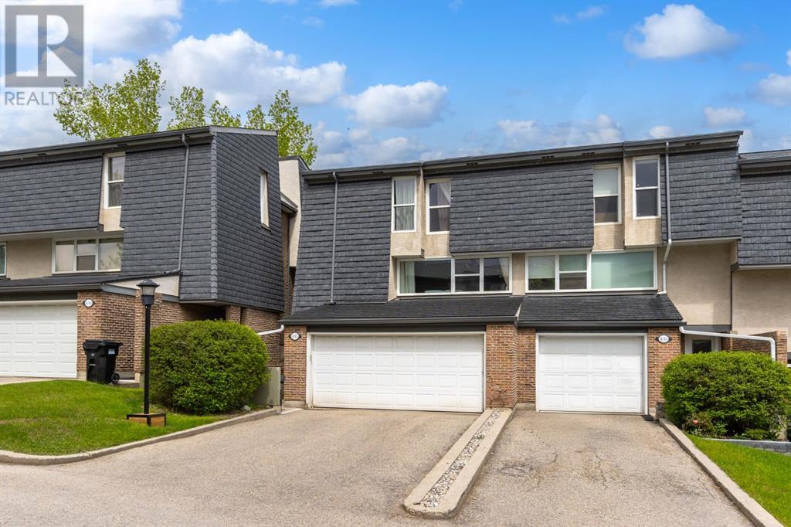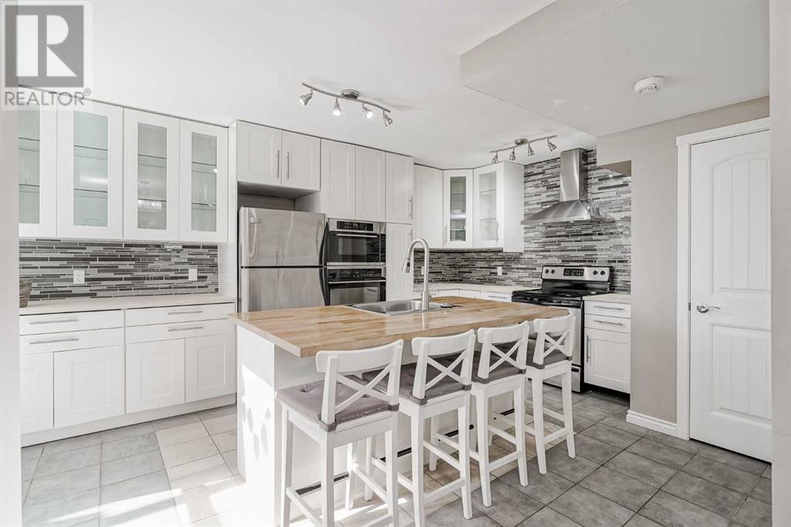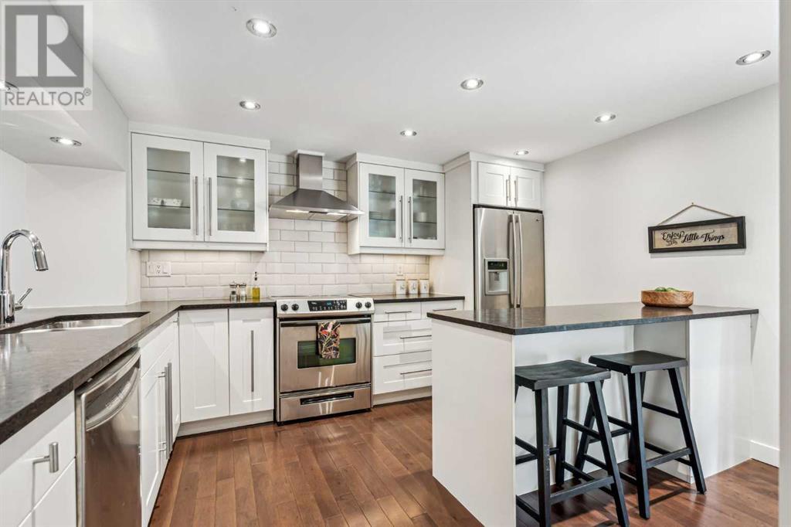Free account required
Unlock the full potential of your property search with a free account! Here's what you'll gain immediate access to:
- Exclusive Access to Every Listing
- Personalized Search Experience
- Favorite Properties at Your Fingertips
- Stay Ahead with Email Alerts
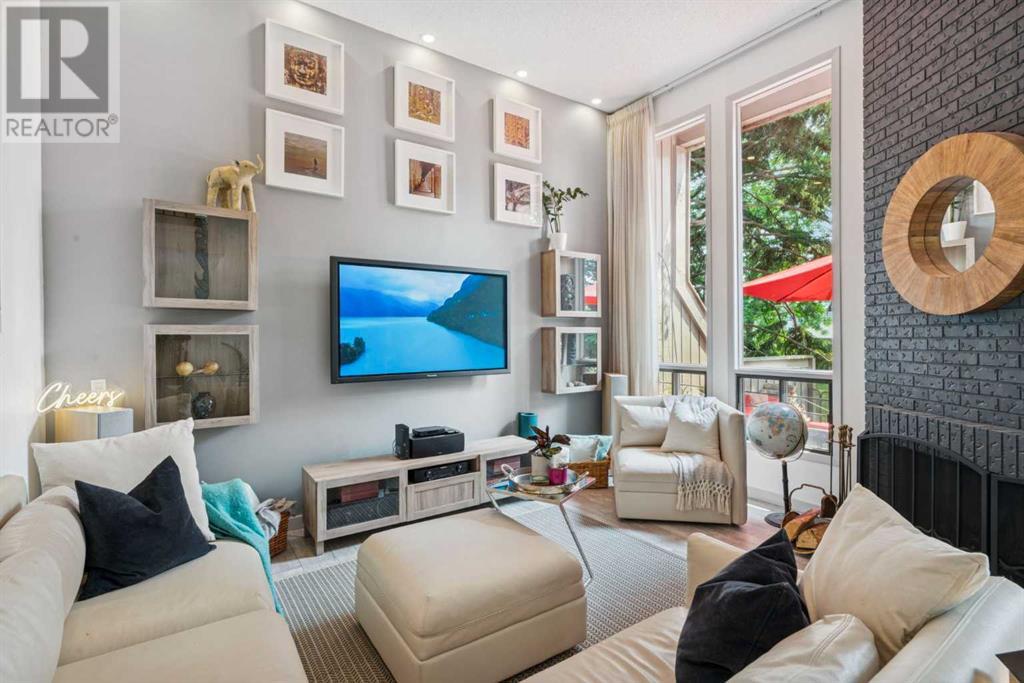
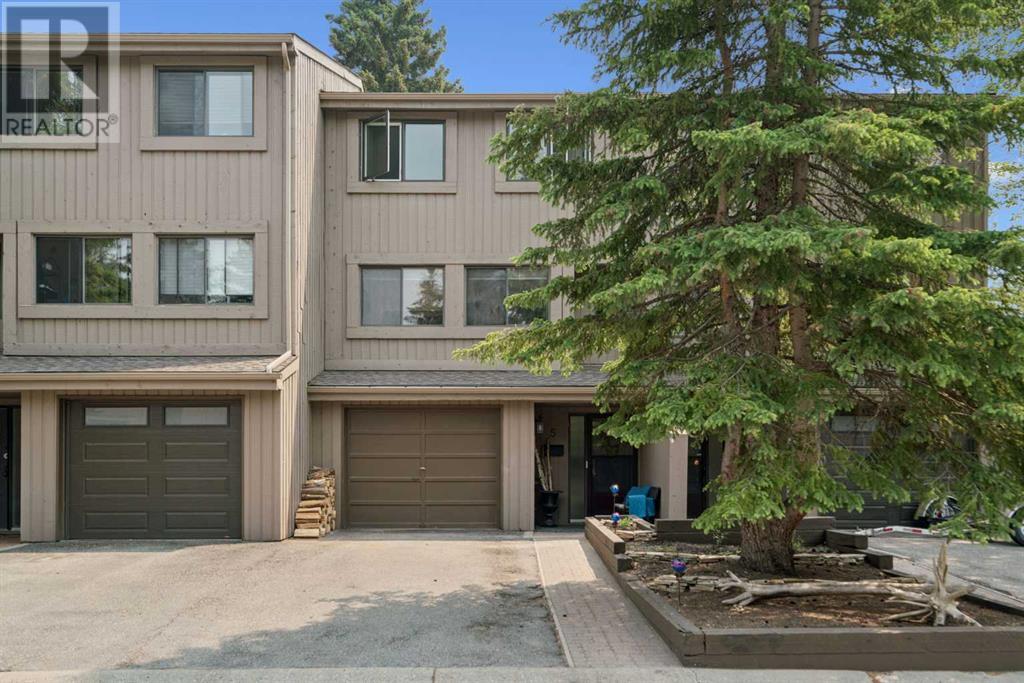
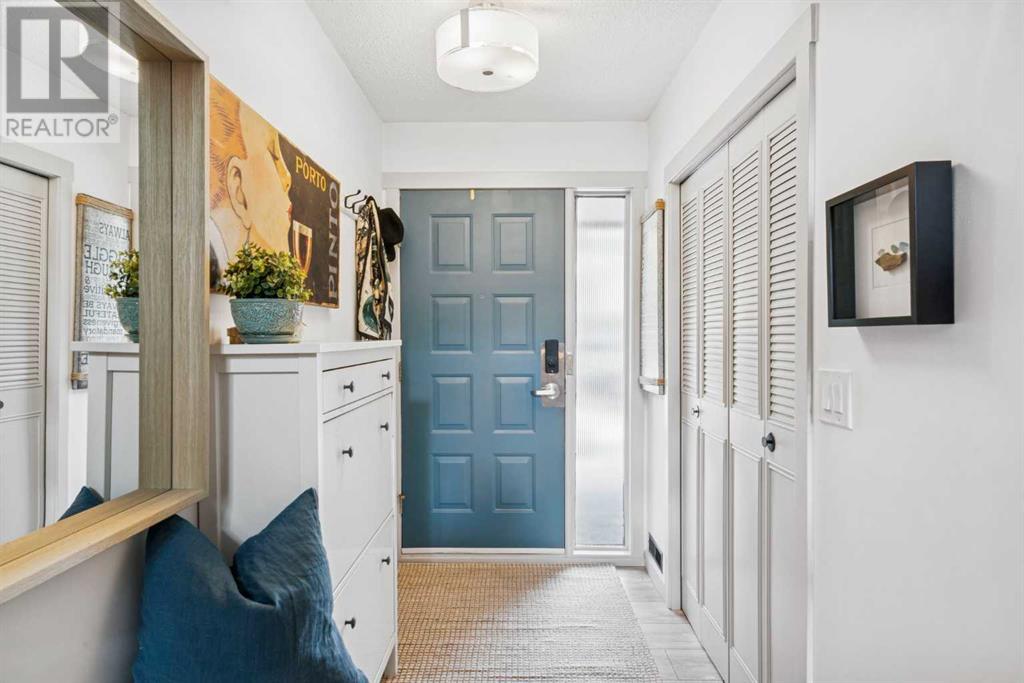
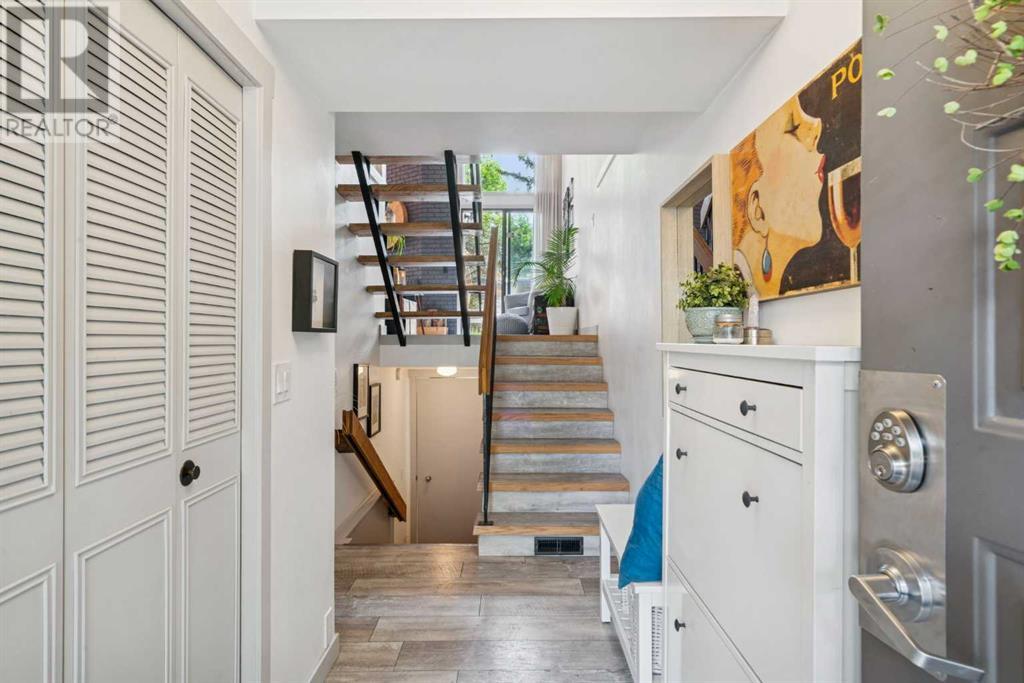
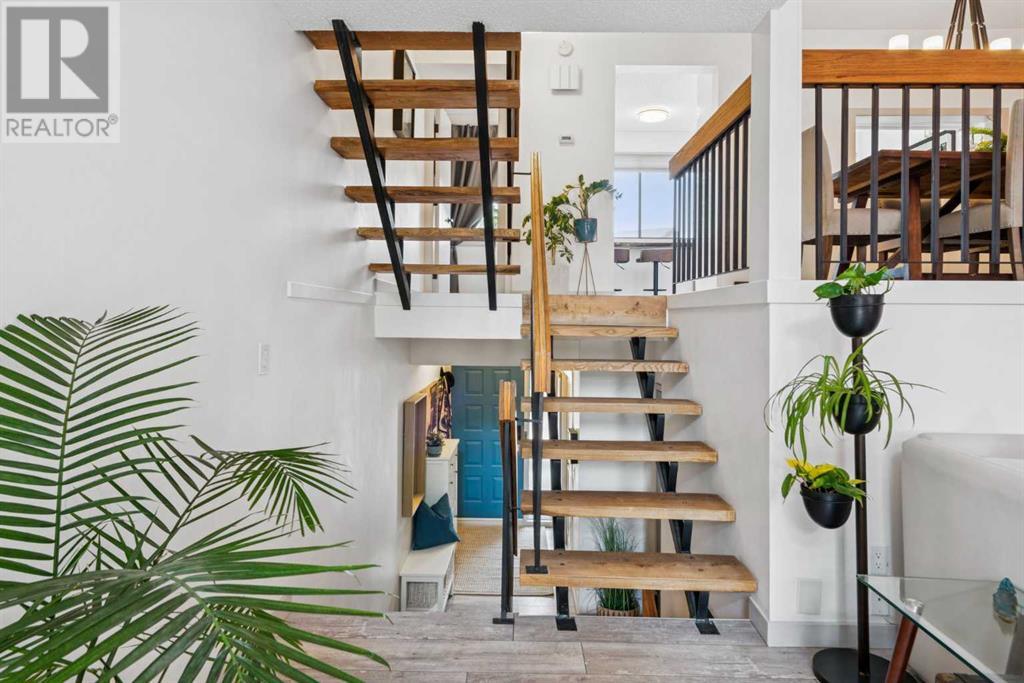
$524,800
5, 10457 19 Street SW
Calgary, Alberta, Alberta, T2W3E6
MLS® Number: A2230345
Property description
Brandy Lane – A RARE GEM in BraesideWelcome to this beautifully renovated 3-bedroom, 2.5-bathroom townhome tucked away in one of Braeside’s best-kept secrets—Brandy Lane. Set in a peaceful cul-de-sac surrounded by mature trees, this home offers a rare combination of mid-century architectural flair, contemporary updates, and an unbeatable location just minutes from Fish Creek Park and Glenmore Reservoir.Step inside and be immediately impressed by soaring 12'6" ceilings, dramatic open-riser wood staircases, and a spacious, light-filled main floor framed by oversized south-facing windows. The living room features a cozy wood-burning fireplace and flows effortlessly onto a large, private back deck—an entertainer’s dream with a custom outdoor cooking space, built-in gas line, and tranquil views of the surrounding green space.The kitchen is both stylish and functional with tons of cabinetry, a full pantry, gas cooktop, double oven, and a striking live-edge wood eating bar that adds character and warmth. Whether you're hosting a crowd or enjoying a quiet night in, this main floor hits all the right notes.Upstairs, the oversized primary suite offers true retreat vibes with a walk-in closet, built-in makeup desk, and a renovated ensuite featuring a spacious walk-in shower. Two additional bedrooms and a full bathroom complete the upper level—perfect for guests, kids, or a second home office.The lower level includes a bright and spacious office with room for two workstations and a cozy lounge area—ideal for remote work or creative pursuits. The laundry room is surprisingly bright and functional, a rare find in townhome living.Additional highlights include:Deep single-car garage with built-in shelving and cabinetry. Extra-long driveway for additional parking. Prime back deck orientation offering enhanced privacy and sunlight. **Custom live edge open riser stairs paired with trendy iron spindles railings and thoughtful finishes throughout.With its unique layout, designer updates, and unbeatable location, this is not your average townhome. Units like this don’t come up often—don’t miss your chance to experience the vibe and lifestyle this special property has to offer.
Building information
Type
*****
Appliances
*****
Architectural Style
*****
Basement Development
*****
Basement Type
*****
Constructed Date
*****
Construction Material
*****
Construction Style Attachment
*****
Cooling Type
*****
Exterior Finish
*****
Fireplace Present
*****
FireplaceTotal
*****
Flooring Type
*****
Foundation Type
*****
Half Bath Total
*****
Heating Fuel
*****
Heating Type
*****
Size Interior
*****
Total Finished Area
*****
Land information
Amenities
*****
Fence Type
*****
Landscape Features
*****
Size Total
*****
Rooms
Main level
Foyer
*****
Basement
Furnace
*****
Recreational, Games room
*****
Laundry room
*****
Fourth level
Primary Bedroom
*****
Bedroom
*****
Bedroom
*****
4pc Bathroom
*****
3pc Bathroom
*****
Third level
Kitchen
*****
Dining room
*****
2pc Bathroom
*****
Second level
Living room
*****
Courtesy of eXp Realty
Book a Showing for this property
Please note that filling out this form you'll be registered and your phone number without the +1 part will be used as a password.
