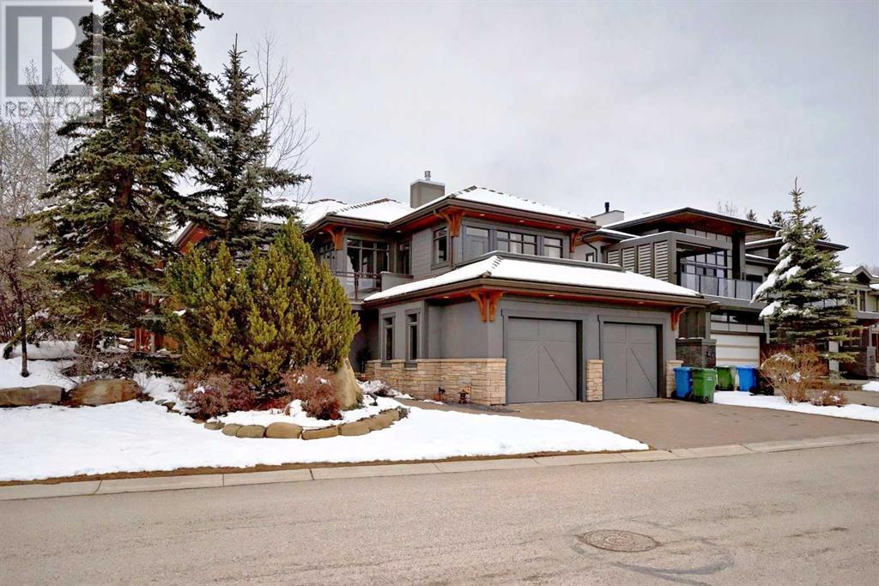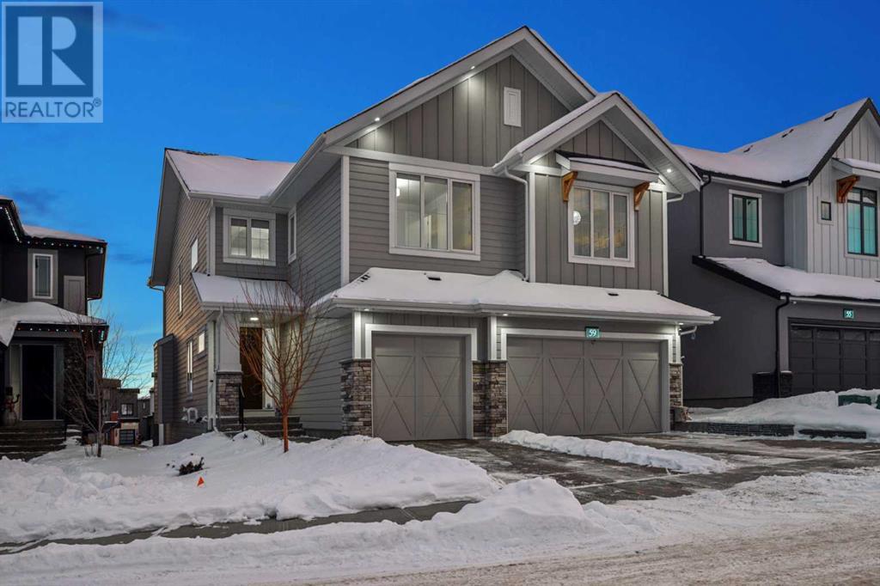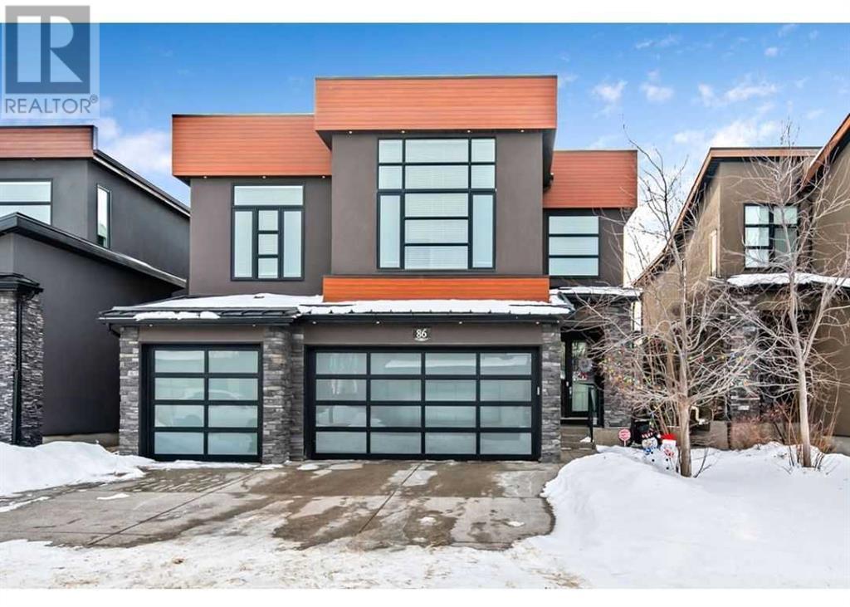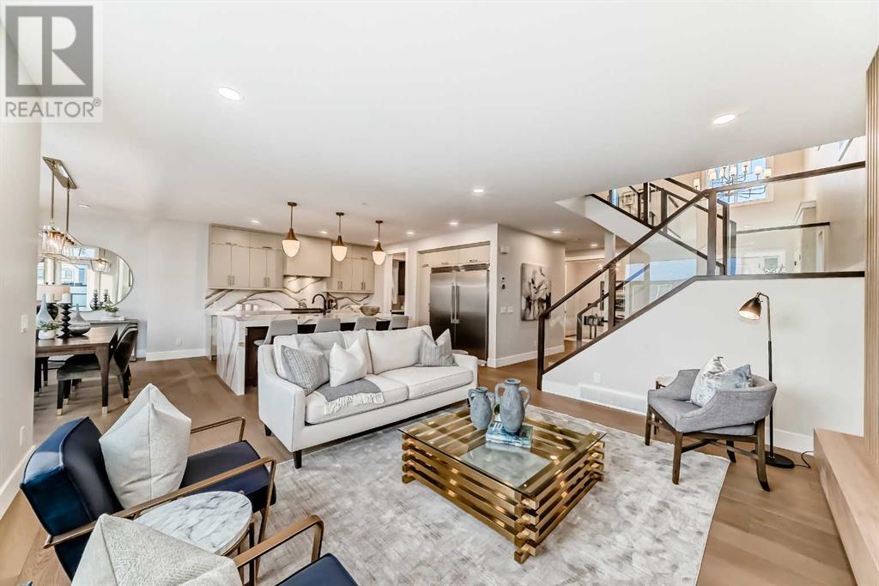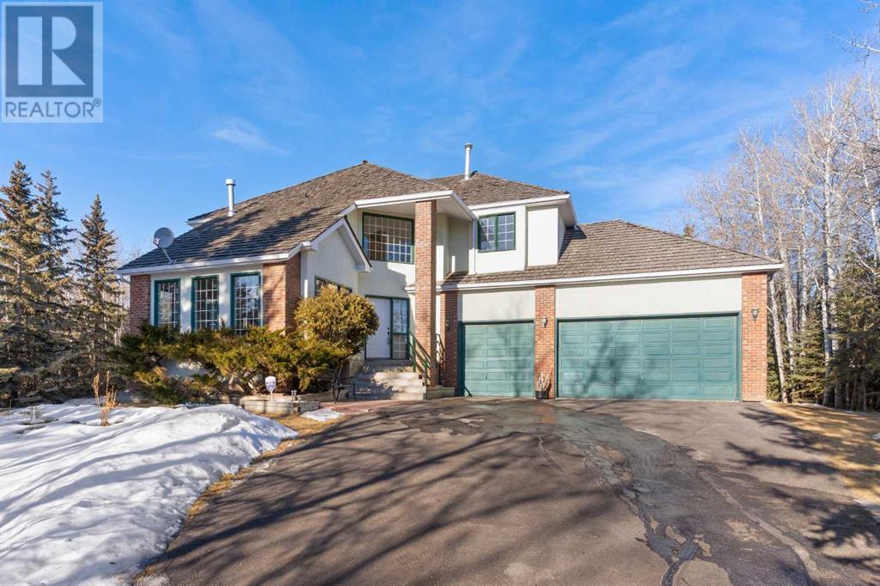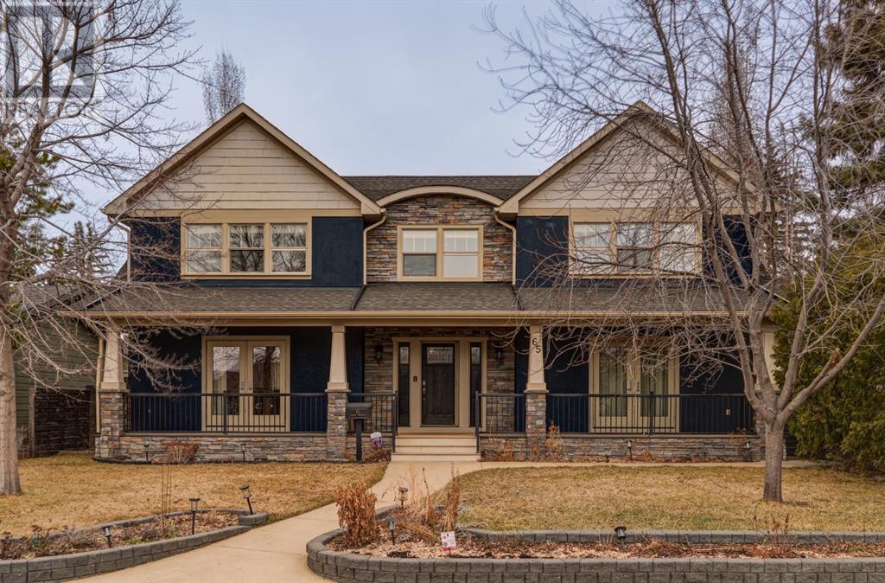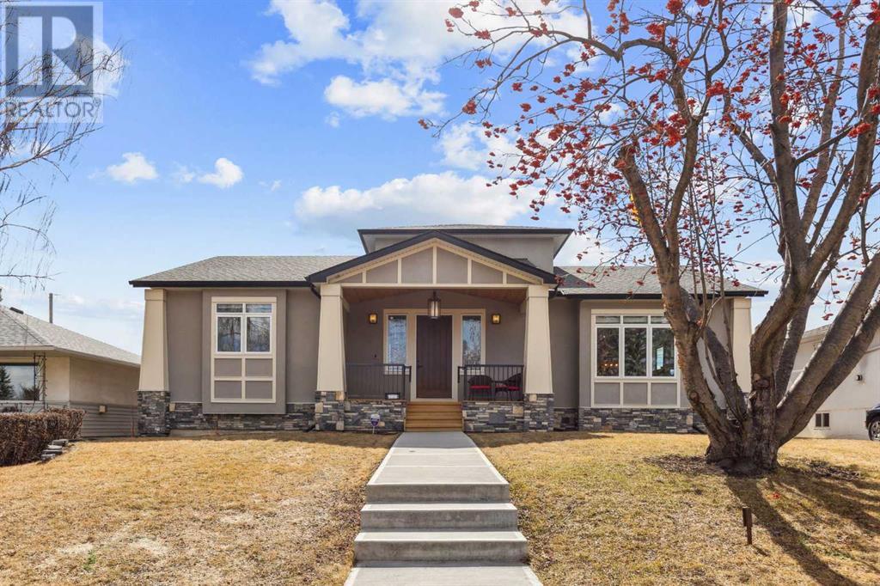Free account required
Unlock the full potential of your property search with a free account! Here's what you'll gain immediate access to:
- Exclusive Access to Every Listing
- Personalized Search Experience
- Favorite Properties at Your Fingertips
- Stay Ahead with Email Alerts
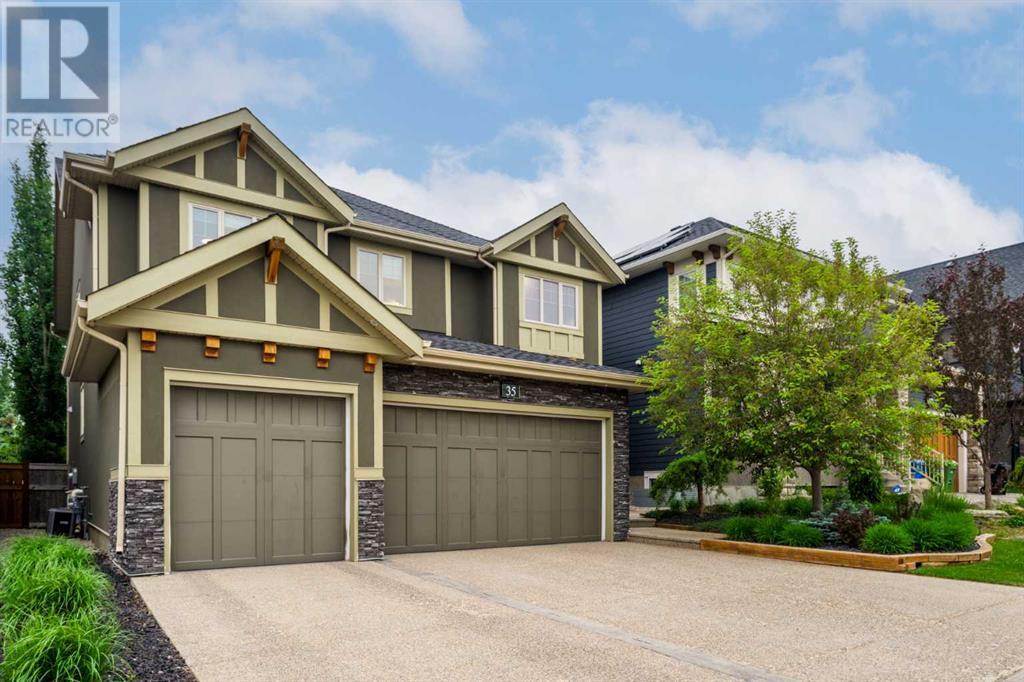
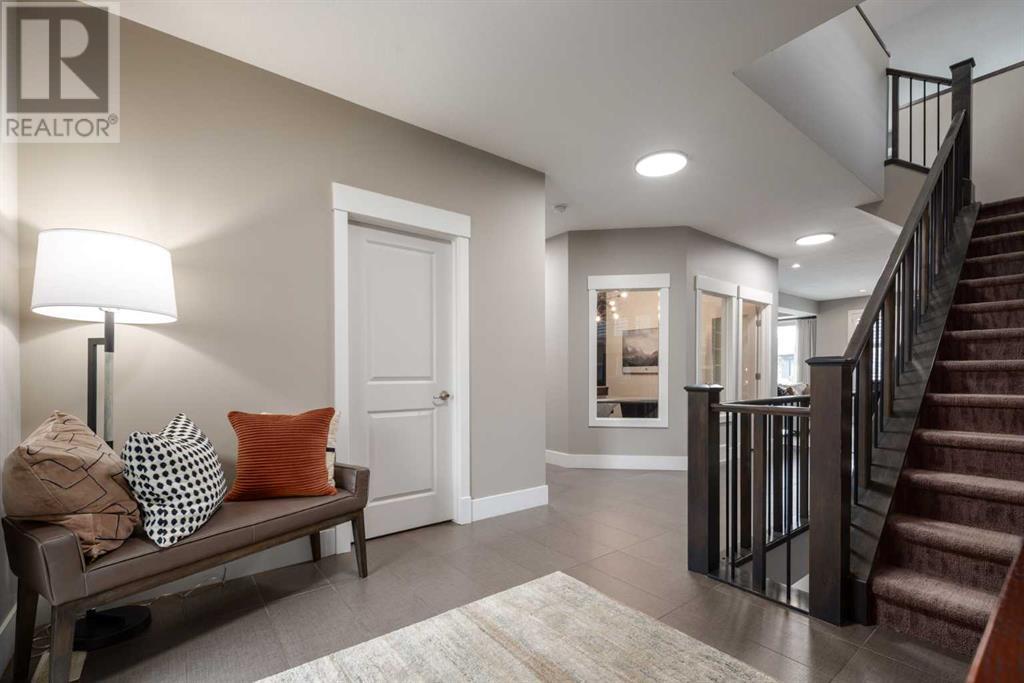
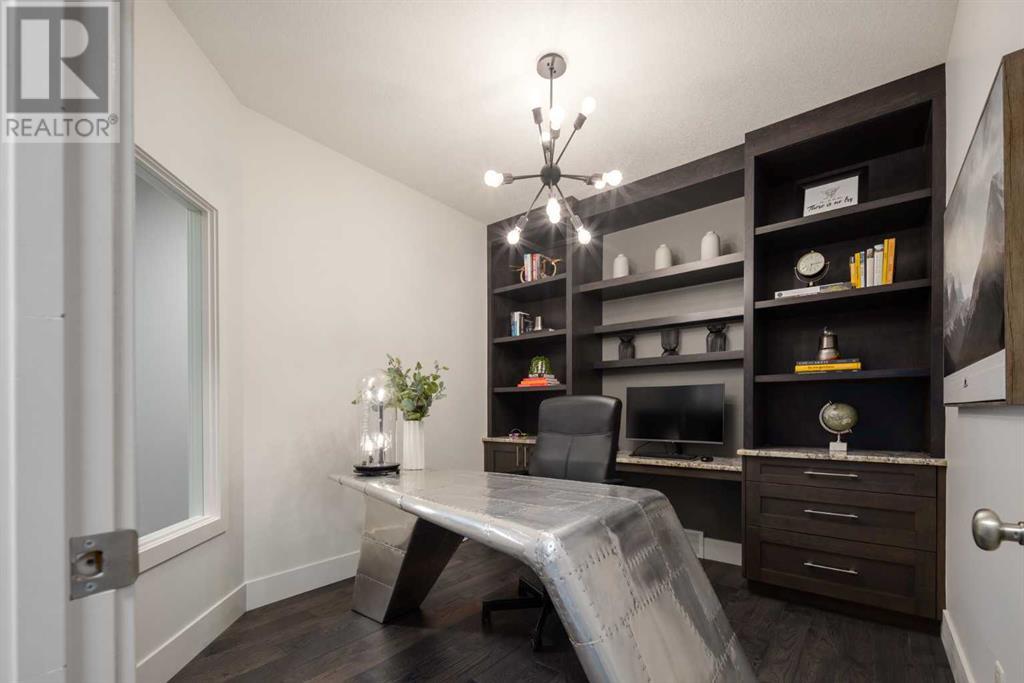
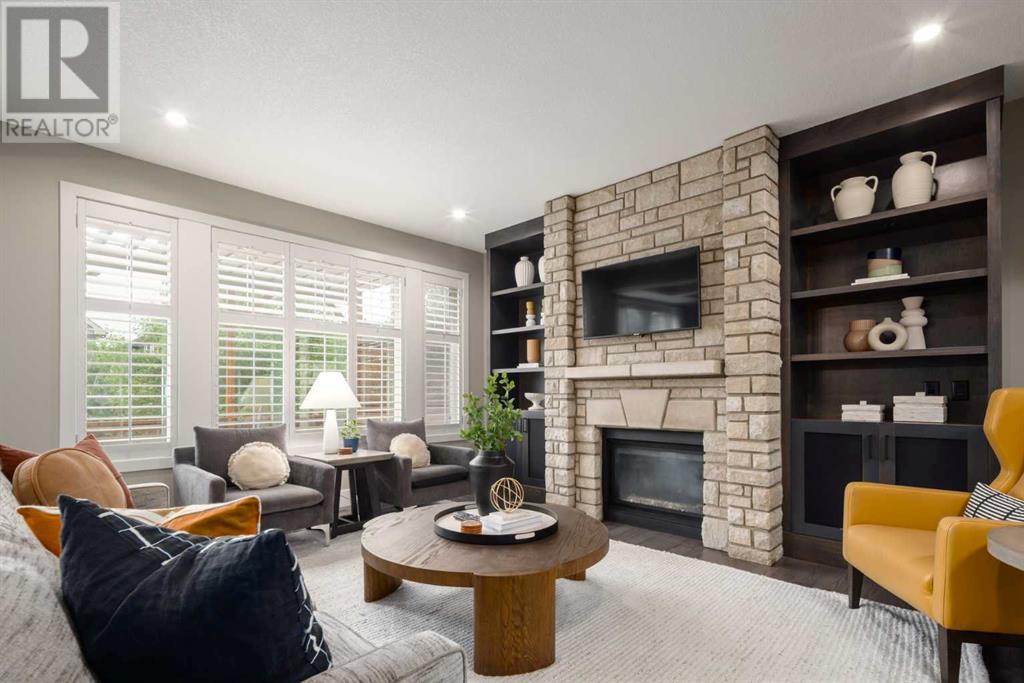
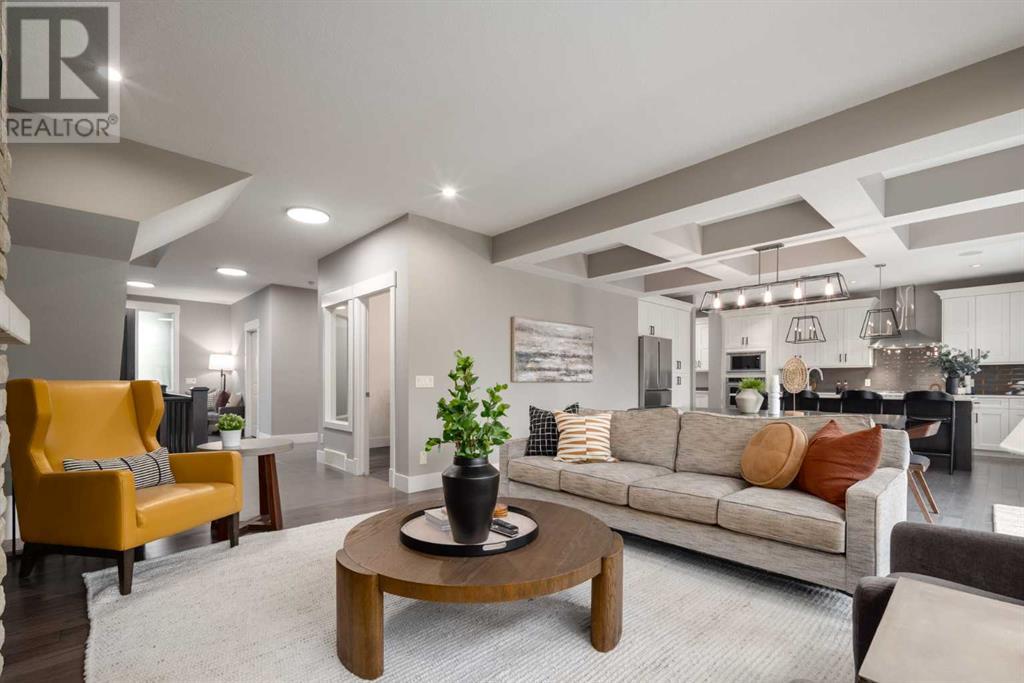
$1,649,900
35 Aspen Dale Gate SW
Calgary, Alberta, Alberta, T3H0R8
MLS® Number: A2230441
Property description
Nestled in the prestigious community of Aspen Estates, this exquisite estate home blends timeless elegance with modern luxury. The main floor welcomes you with a grand layout, featuring a spacious living room anchored by a gas fireplace and custom built-ins, a formal dining room framed by a stunning coffered ceiling, and a chef’s kitchen outfitted with quartz countertops, high-end appliances, a walk-in pantry, and a fully outfitted butler’s pantry. An inviting office provides the perfect space to work from home. The mudroom and walk-in coat closet add practicality to the home’s polished aesthetic. The engineered hardwood flows throughout, and surround sound speakers enhance the atmosphere in every room.Upstairs, the thoughtfully designed layout continues with a generous bonus room and upper-level laundry for ultimate convenience. Three large bedrooms each feature walk-in closets, while the craft room offers a perfect space for creativity and family projects. The master retreat is a true sanctuary with its own spa-like ensuite featuring his and her sinks, a luxurious soaker tub, and a walk-in closet outfitted with custom cabinetry. Blackout blinds and shutters ensure privacy and comfort, creating a serene environment in every room.The fully developed basement is a family dream, offering an expansive rec room, a theater area with built-in surround sound, and a whimsical custom-built playhouse sure to delight young imaginations. Whether entertaining guests or enjoying a cozy movie night, this level was designed for making memories. A central vacuum system, ample storage, and premium finishes continue the theme of comfort and function.Outside, the professionally landscaped south-facing backyard is an entertainer’s paradise. Enjoy the hot tub after those long days or enjoy time with friends under the pergola or relax around the fire-pit. The heated triple attached garage features epoxy floors, hot and cold taps, and custom organization making it as functio nal as it is impressive. Additional exterior highlights include Gemstone lighting, an exposed aggregate driveway, irrigation system, vinyl decking, and central A/C—every detail of this extraordinary home has been meticulously crafted for luxury living. Welcome Home!
Building information
Type
*****
Appliances
*****
Basement Development
*****
Basement Type
*****
Constructed Date
*****
Construction Material
*****
Construction Style Attachment
*****
Cooling Type
*****
Exterior Finish
*****
Fireplace Present
*****
FireplaceTotal
*****
Flooring Type
*****
Foundation Type
*****
Half Bath Total
*****
Heating Type
*****
Size Interior
*****
Stories Total
*****
Total Finished Area
*****
Land information
Amenities
*****
Fence Type
*****
Landscape Features
*****
Size Depth
*****
Size Frontage
*****
Size Irregular
*****
Size Total
*****
Rooms
Upper Level
Other
*****
Primary Bedroom
*****
Laundry room
*****
Family room
*****
Bonus Room
*****
Bedroom
*****
Bedroom
*****
5pc Bathroom
*****
4pc Bathroom
*****
Main level
Other
*****
Office
*****
Other
*****
Living room
*****
Kitchen
*****
Foyer
*****
Dining room
*****
2pc Bathroom
*****
Basement
Furnace
*****
Recreational, Games room
*****
Den
*****
Bedroom
*****
3pc Bathroom
*****
Courtesy of Century 21 Bamber Realty LTD.
Book a Showing for this property
Please note that filling out this form you'll be registered and your phone number without the +1 part will be used as a password.
