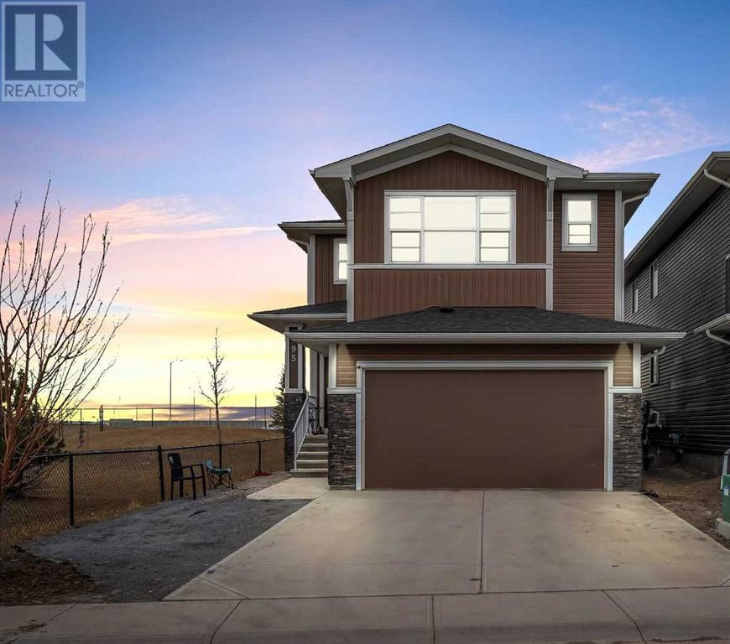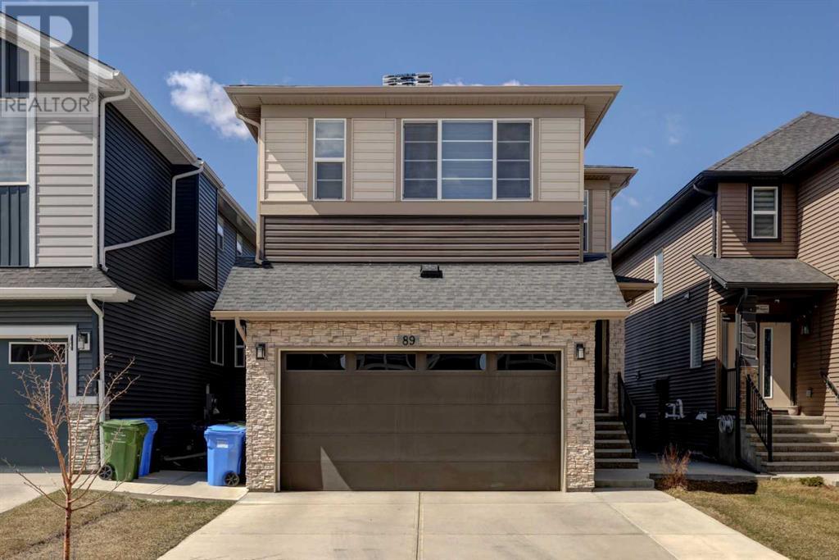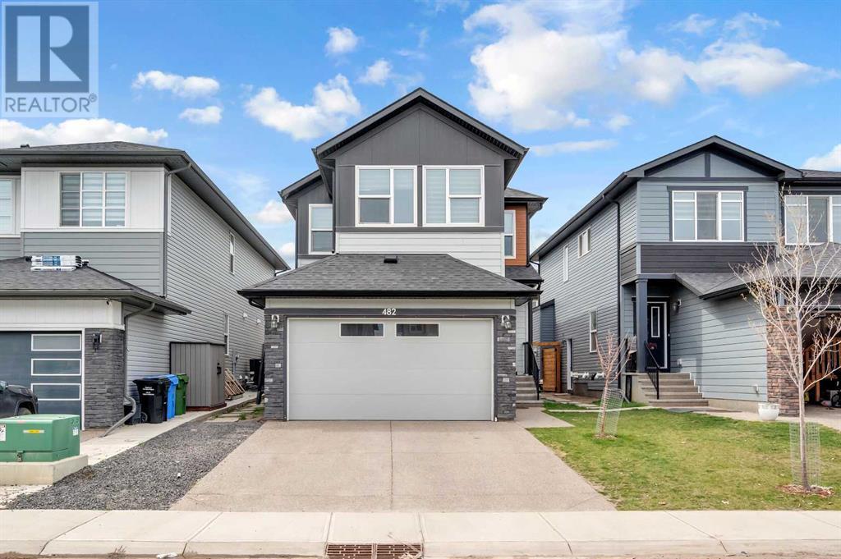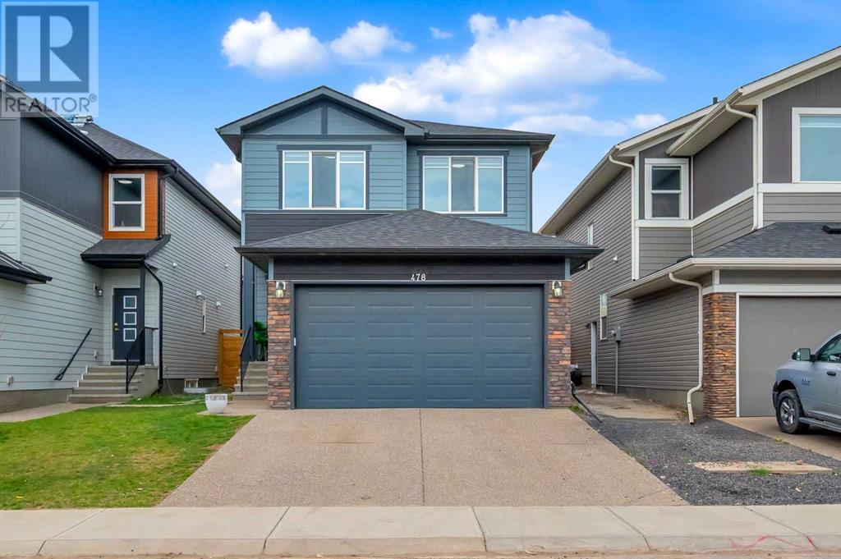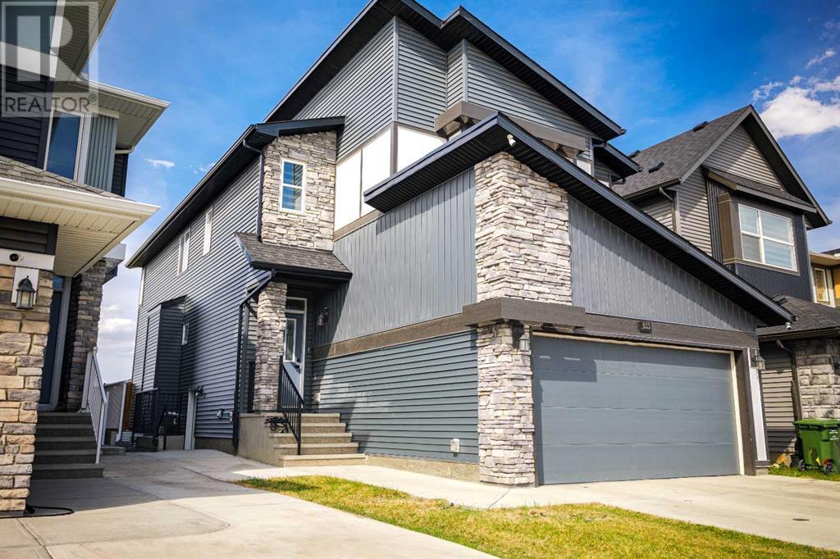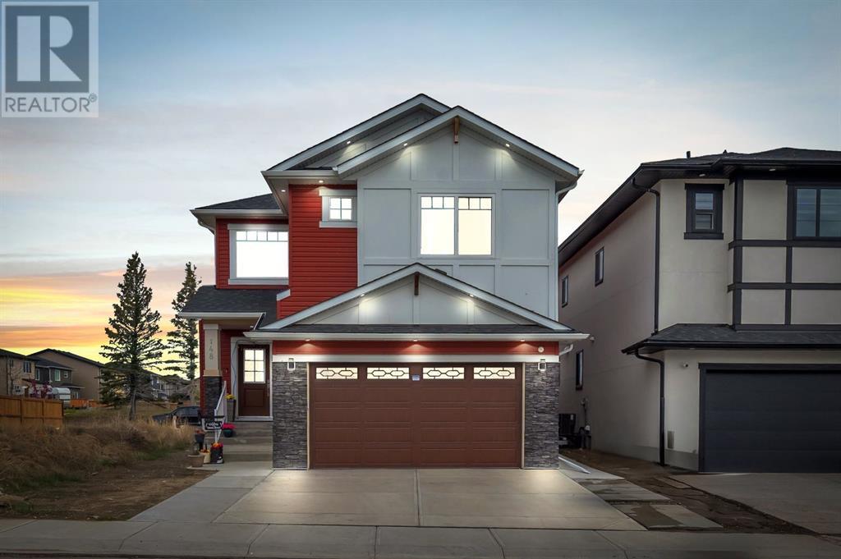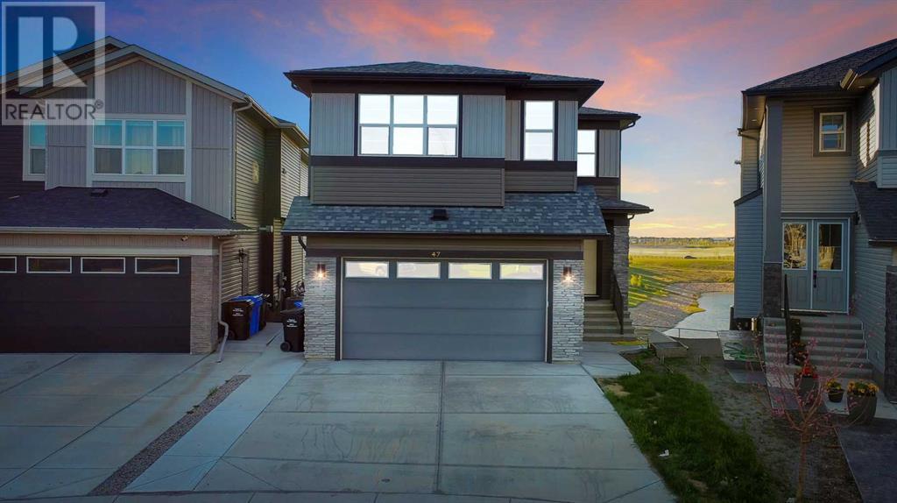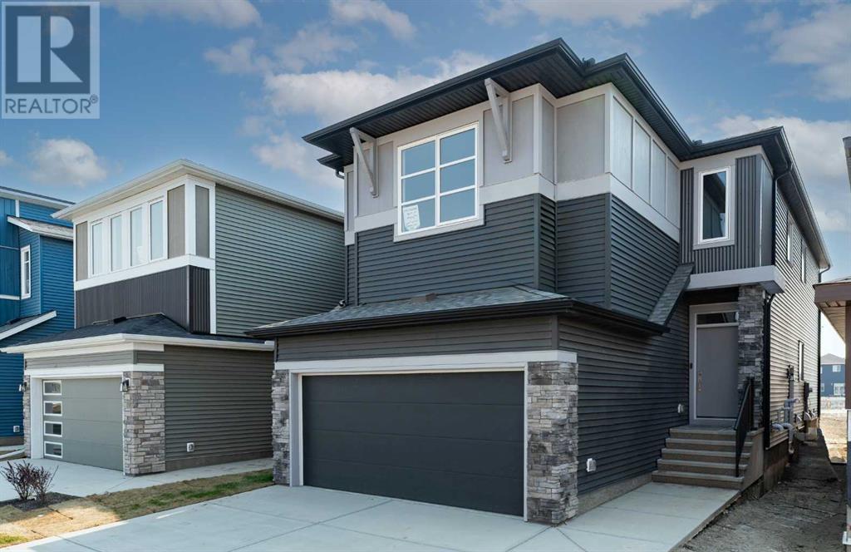Free account required
Unlock the full potential of your property search with a free account! Here's what you'll gain immediate access to:
- Exclusive Access to Every Listing
- Personalized Search Experience
- Favorite Properties at Your Fingertips
- Stay Ahead with Email Alerts
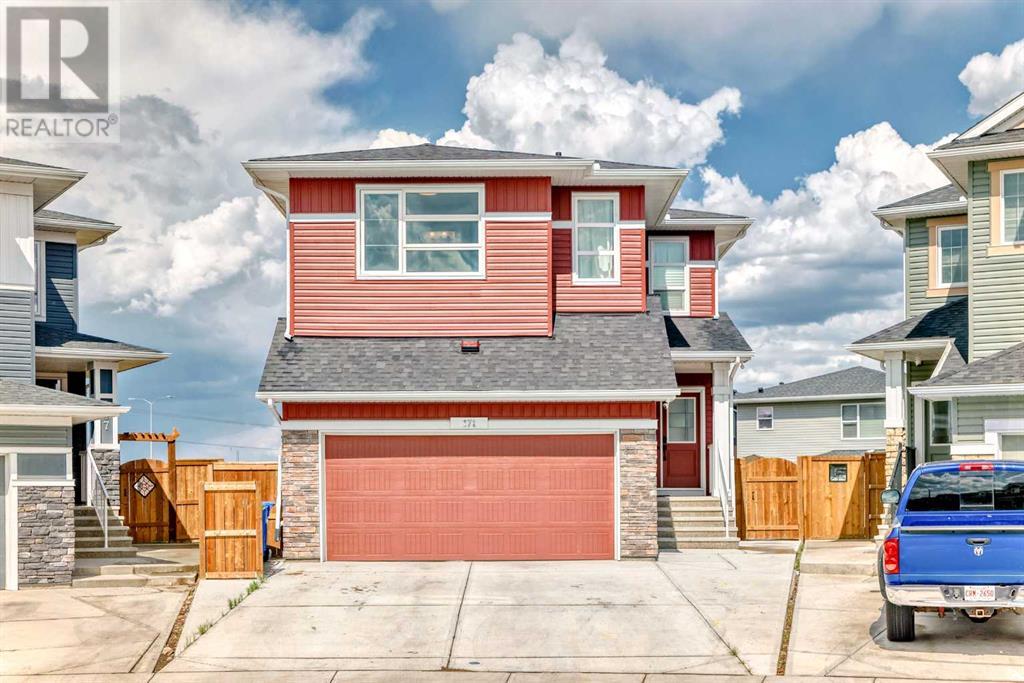
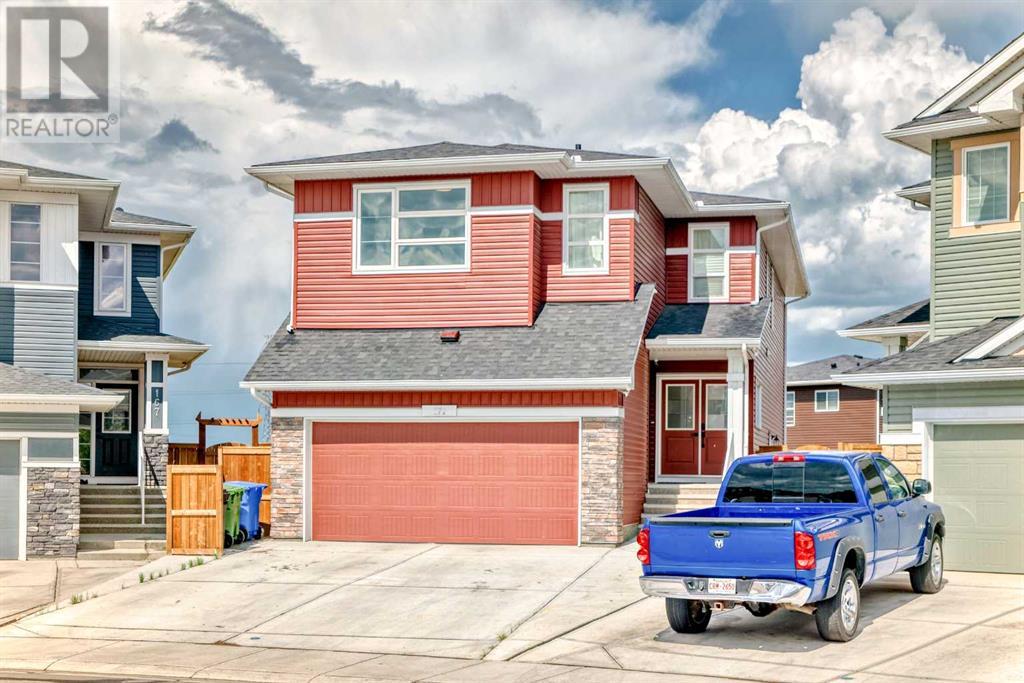
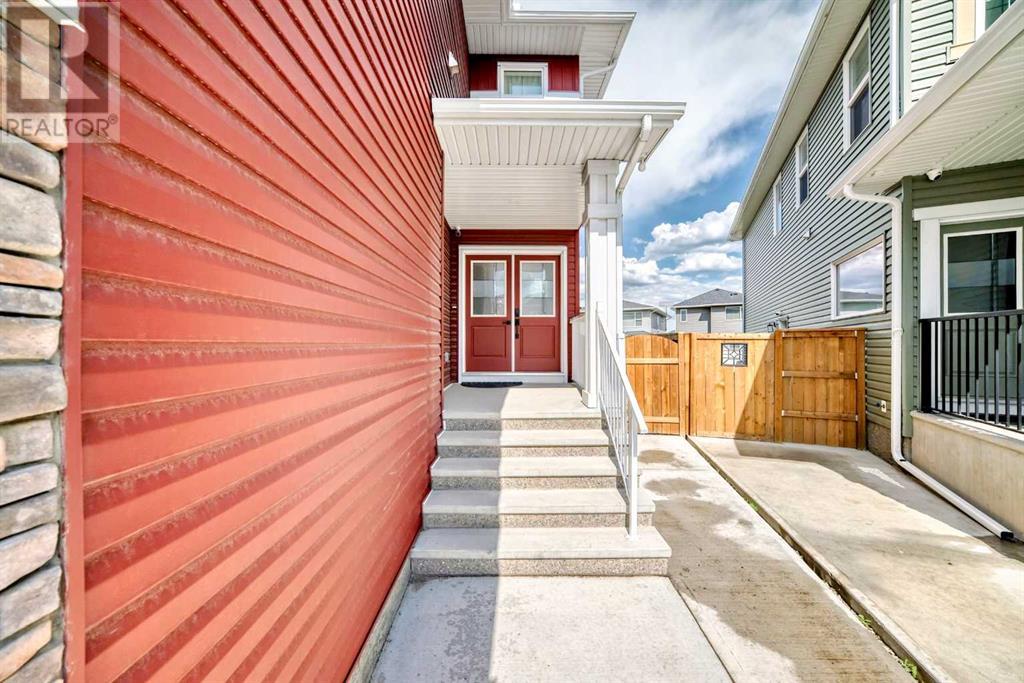
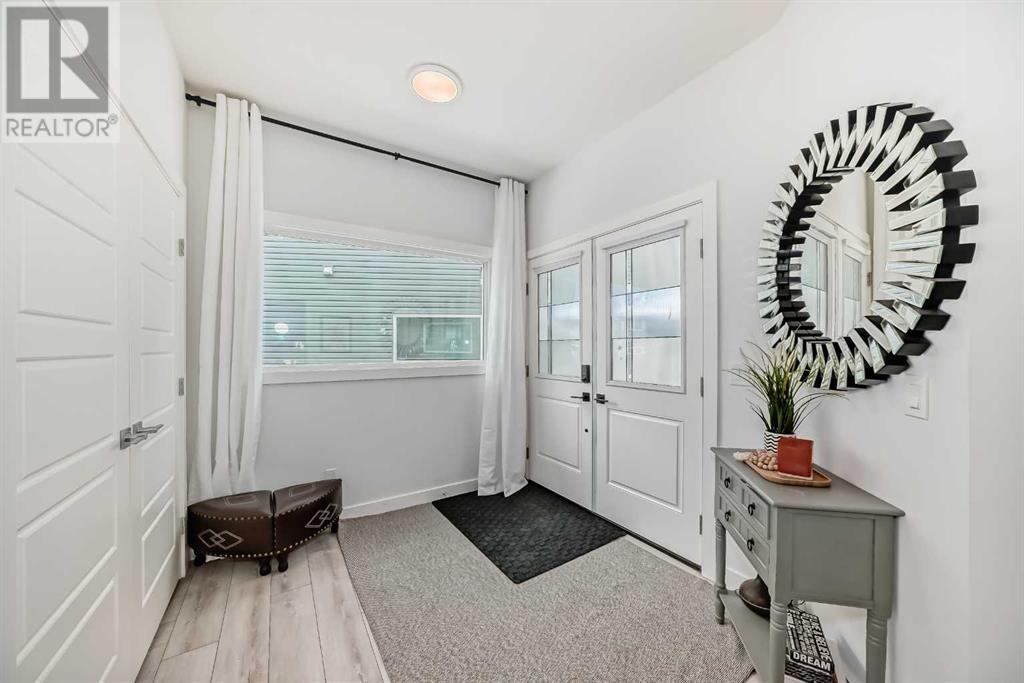
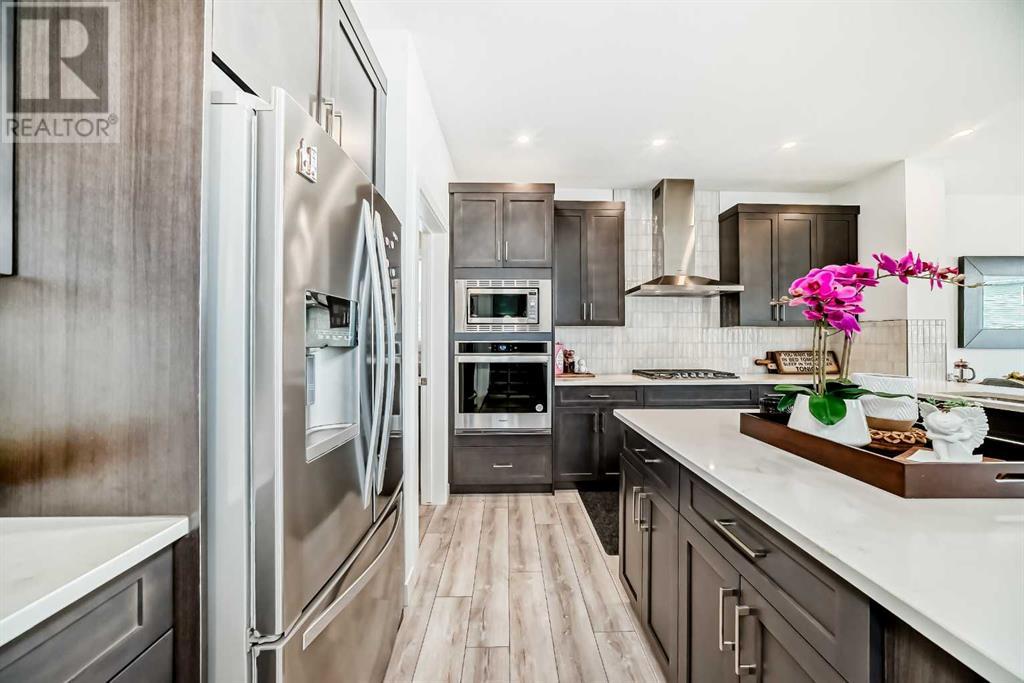
$925,000
171 Red Sky Crescent NE
Calgary, Alberta, Alberta, T3N1R2
MLS® Number: A2231133
Property description
**LEGAL BASEMENT SUITE | MASSIVE PIE-LOT | STONEY TRAIL VIEWS** Step into this exceptional 2-storey home featuring 7 bedrooms and 5 bathrooms, including an originally developed legal basement suite! Set on a spacious 6,700 sqft pie-shaped lot just 4 minutes from Stoney Trail, this home is designed to impress. A grand double-door entry welcomes you into a bright foyer and leads into an open-concept main floor. The chef’s kitchen is equipped with quartz countertops, stainless steel appliances, a large island, and a separate spice kitchen—perfect for any culinary enthusiast. A main-level bedroom and full bath offer ideal flexibility for guests or multi-generational living. The sunlit dining room provides beautiful views of Stoney Trail and flows into a cozy living room with a beautifully designed feature wall and electric fireplace. Upstairs, you'll find 4 generously sized bedrooms, 3 full bathrooms, a versatile bonus room, and a convenient laundry room. The primary suite is a true retreat with a walk-in closet and a luxurious 5-piece ensuite. The legal basement suite boasts 9-ft ceilings, a modern kitchen, open living area, full bath, and in-suite laundry—perfect for extended family or rental income. Enjoy a fully fenced, landscaped backyard with concrete—great for relaxing or entertaining. Don’t miss your chance—book your private tour today!
Building information
Type
*****
Appliances
*****
Basement Development
*****
Basement Features
*****
Basement Type
*****
Constructed Date
*****
Construction Material
*****
Construction Style Attachment
*****
Cooling Type
*****
Exterior Finish
*****
Fireplace Present
*****
FireplaceTotal
*****
Flooring Type
*****
Foundation Type
*****
Half Bath Total
*****
Heating Type
*****
Size Interior
*****
Stories Total
*****
Total Finished Area
*****
Land information
Amenities
*****
Fence Type
*****
Size Frontage
*****
Size Irregular
*****
Size Total
*****
Rooms
Main level
Other
*****
Foyer
*****
Dining room
*****
Bedroom
*****
3pc Bathroom
*****
Kitchen
*****
Living room
*****
Basement
Laundry room
*****
4pc Bathroom
*****
Bedroom
*****
Bedroom
*****
Second level
Laundry room
*****
3pc Bathroom
*****
4pc Bathroom
*****
5pc Bathroom
*****
Bedroom
*****
Bedroom
*****
Bedroom
*****
Primary Bedroom
*****
Courtesy of URBAN-REALTY.ca
Book a Showing for this property
Please note that filling out this form you'll be registered and your phone number without the +1 part will be used as a password.
