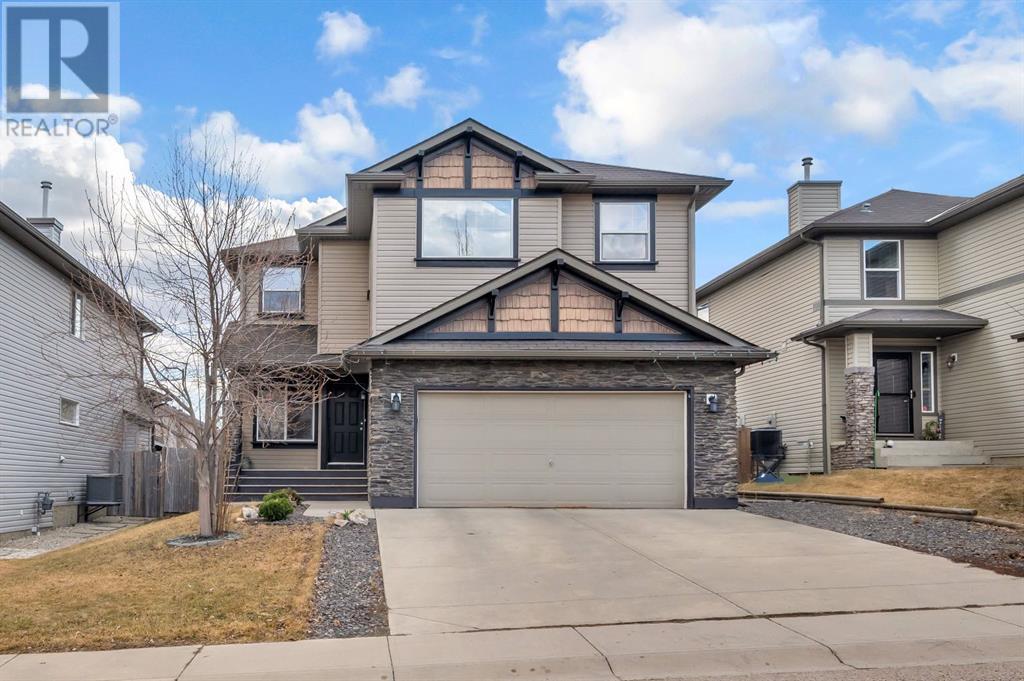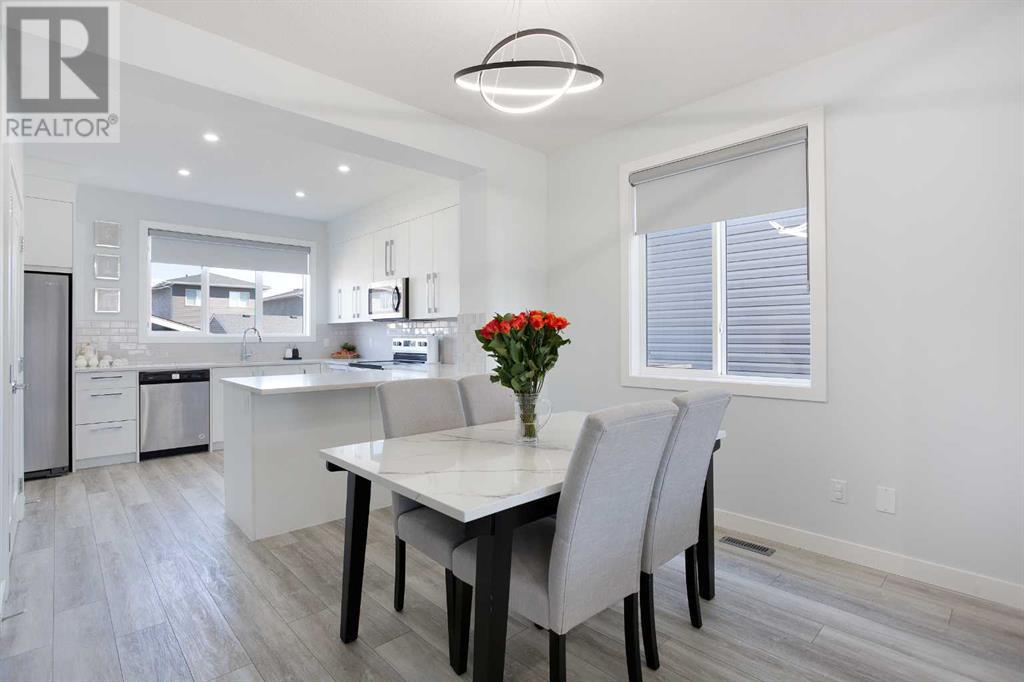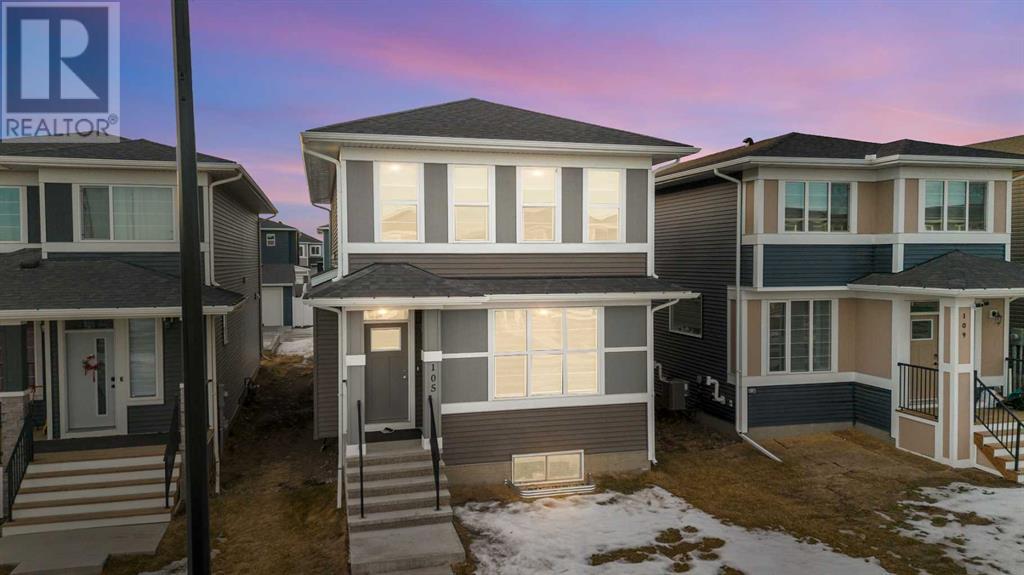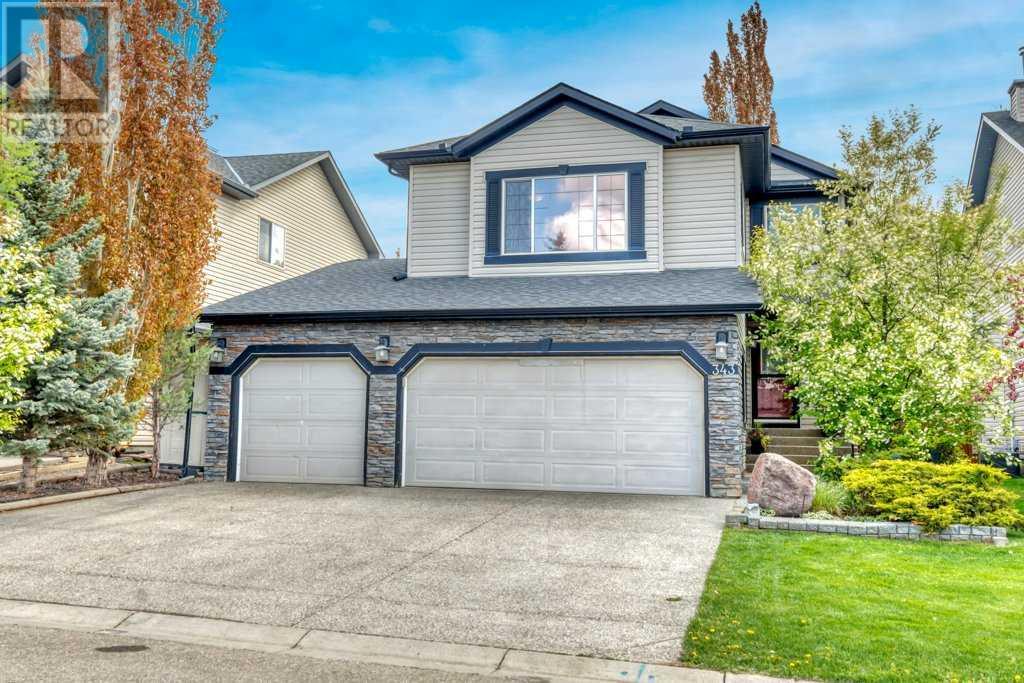Free account required
Unlock the full potential of your property search with a free account! Here's what you'll gain immediate access to:
- Exclusive Access to Every Listing
- Personalized Search Experience
- Favorite Properties at Your Fingertips
- Stay Ahead with Email Alerts

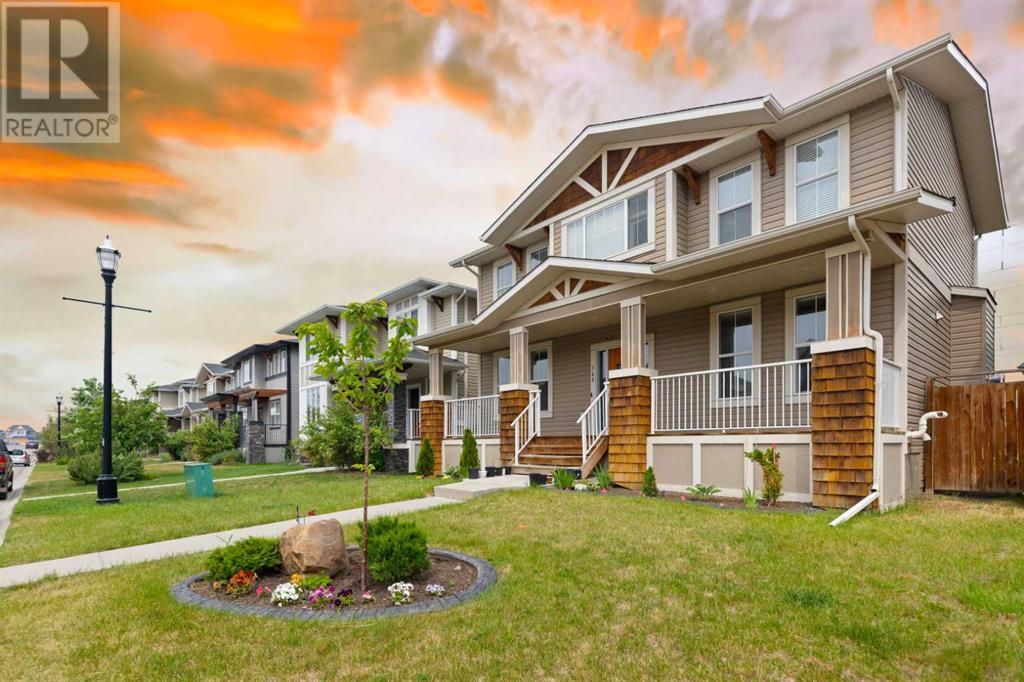



$690,000
145 Rainbow Falls Glen
Chestermere, Alberta, Alberta, T1X0S5
MLS® Number: A2231233
Property description
Welcome to this beautifully maintained detached laned home offering a total of 2,521 sq ft of comfortable, well-designed living space. With 5 bedrooms and 3.5 bathrooms, this home is perfect for families seeking space, style, and functionality.The main floor boasts a large living room with a cozy gas fireplace, and a well-appointed kitchen with sleek granite countertops and a brand new fridge. Whether you're cooking for the family or entertaining guests, this kitchen is ready for it all.Upstairs, the primary suite offers a walk-in closet and a convenient walk-through laundry connection, while the fully finished basement adds extra flexibility with 2 bedrooms, a flex room, and a 4-piece bathroom featuring heated floors—perfect for guests, teens, or a home office.Step outside to enjoy the huge backyard, improved landscaping, and a spacious deck—ideal for summer barbecues, kids' playtime, or simply relaxing outdoors. The double detached garage provides ample parking and storage.Located within walking distance to elementary, Catholic, and middle schools, this home is in a family-friendly neighborhood close to all essential amenities.Don’t miss this incredible opportunity—book your showing today!
Building information
Type
*****
Appliances
*****
Basement Development
*****
Basement Type
*****
Constructed Date
*****
Construction Style Attachment
*****
Cooling Type
*****
Exterior Finish
*****
Fireplace Present
*****
FireplaceTotal
*****
Flooring Type
*****
Foundation Type
*****
Half Bath Total
*****
Heating Type
*****
Size Interior
*****
Stories Total
*****
Total Finished Area
*****
Land information
Amenities
*****
Fence Type
*****
Size Irregular
*****
Size Total
*****
Rooms
Main level
Pantry
*****
2pc Bathroom
*****
Kitchen
*****
Dining room
*****
Living room
*****
Basement
4pc Bathroom
*****
Other
*****
Bedroom
*****
Bedroom
*****
Second level
Other
*****
5pc Bathroom
*****
4pc Bathroom
*****
Bedroom
*****
Bedroom
*****
Primary Bedroom
*****
Laundry room
*****
Bonus Room
*****
Courtesy of MaxWell Central
Book a Showing for this property
Please note that filling out this form you'll be registered and your phone number without the +1 part will be used as a password.

