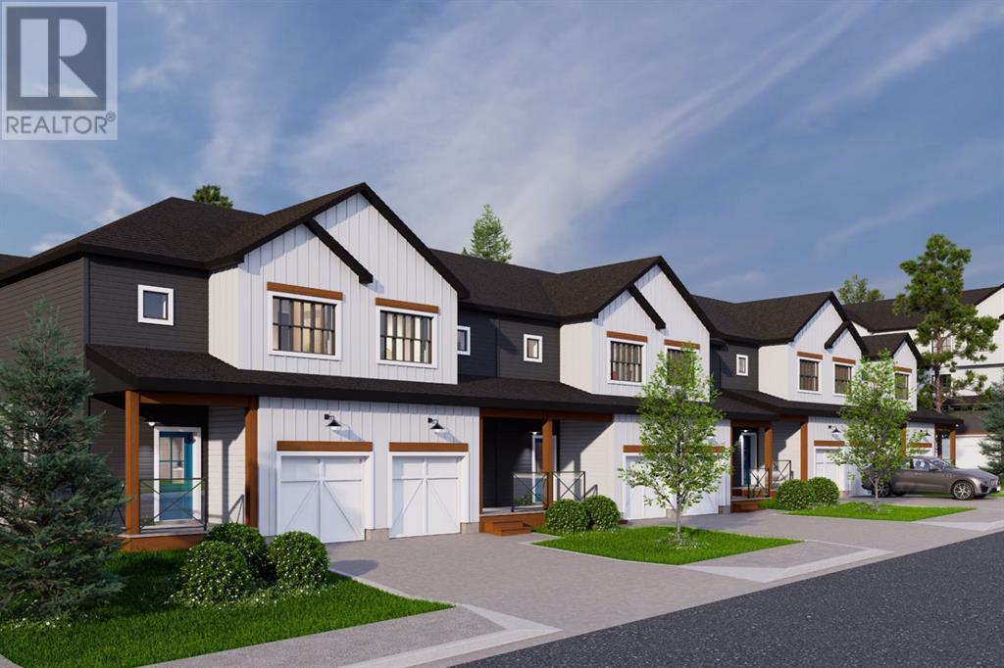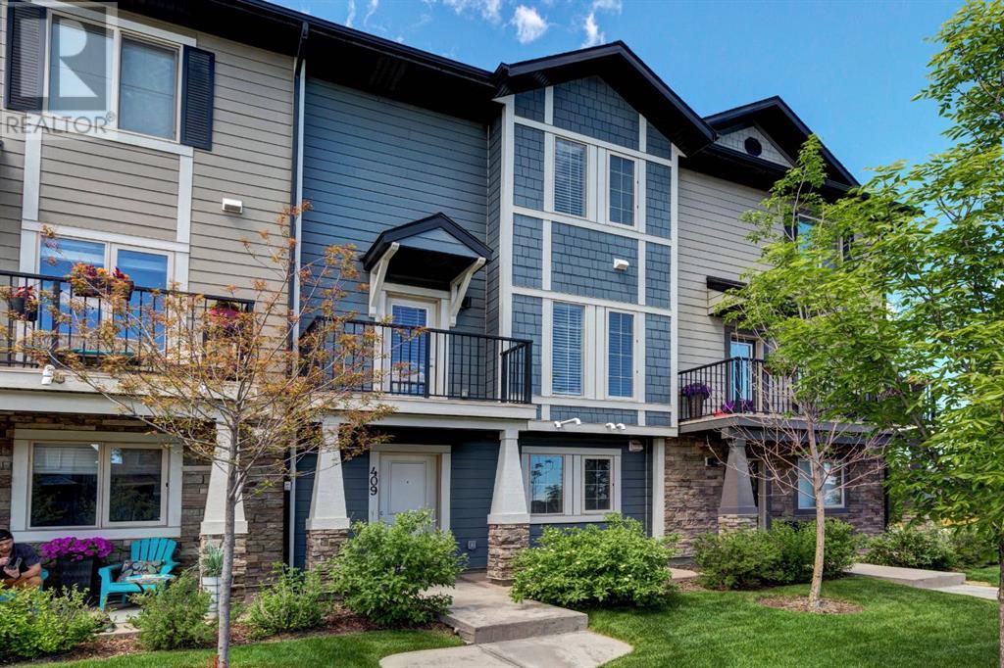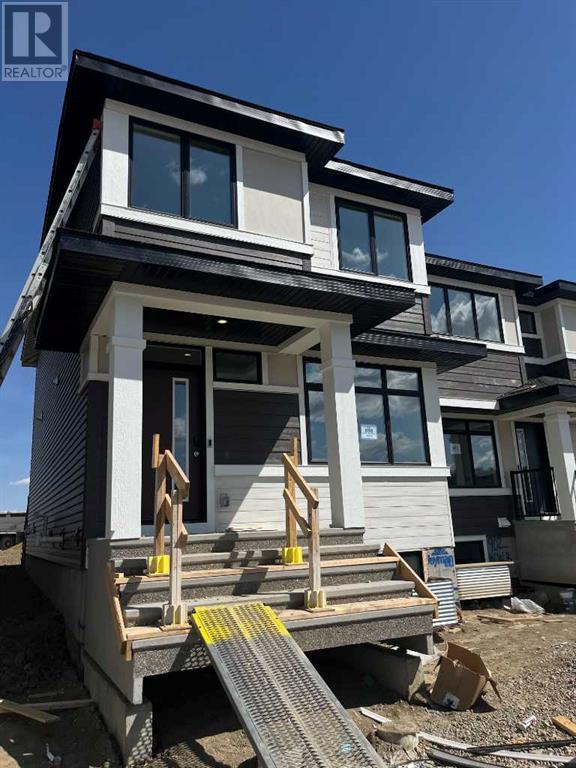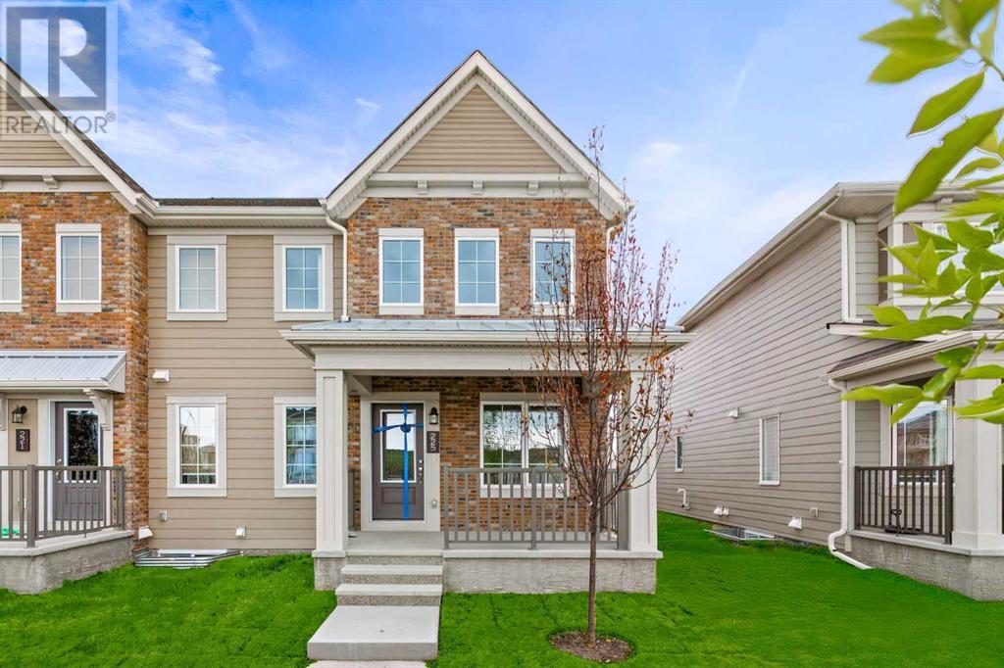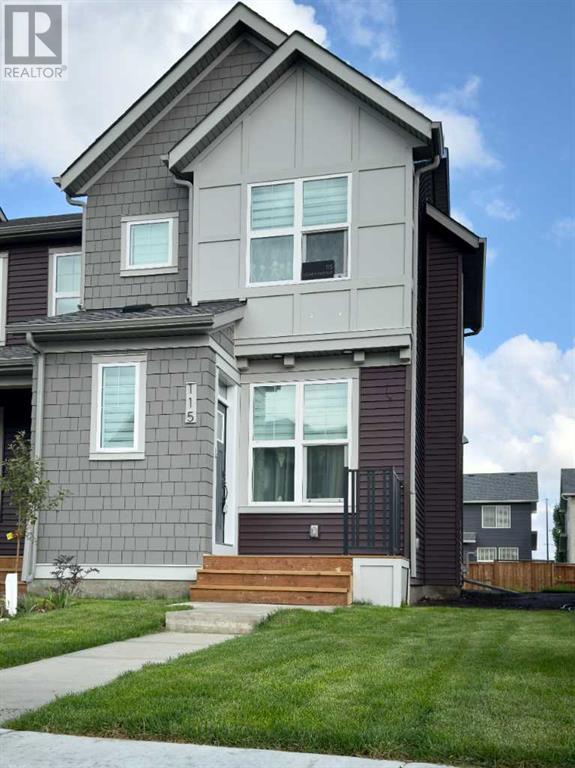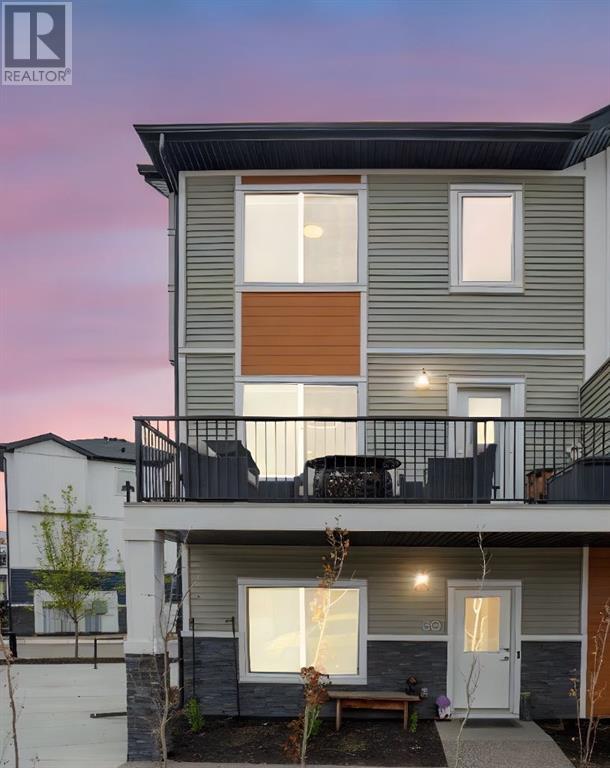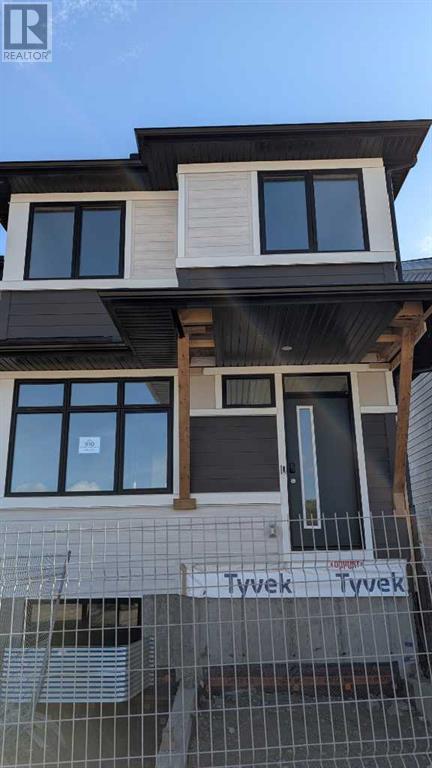Free account required
Unlock the full potential of your property search with a free account! Here's what you'll gain immediate access to:
- Exclusive Access to Every Listing
- Personalized Search Experience
- Favorite Properties at Your Fingertips
- Stay Ahead with Email Alerts
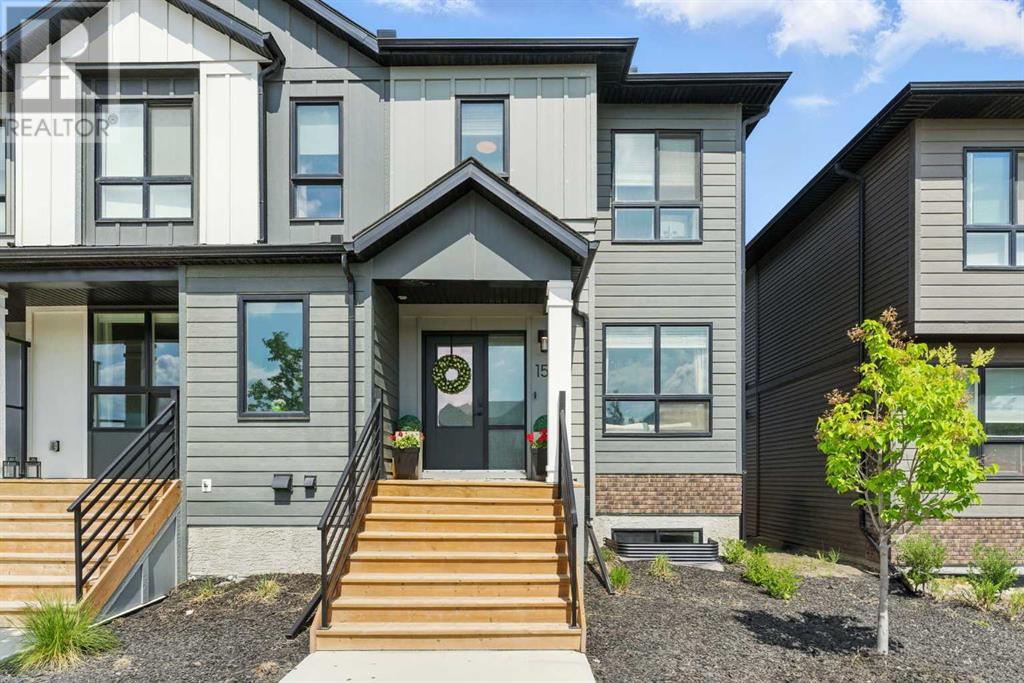




$579,999
15 Silverton Glen Green SW
Calgary, Alberta, Alberta, T2X5B7
MLS® Number: A2231253
Property description
WELCOME HOME! This 2023-built BEAUTIFUL townhome with NO CONDO FEES is in perfect move-in-ready condition in the sought-after SW community of Silverton. This showstopper home features three spacious bedrooms, two and a half baths, a partially-finished basement and a 22-ft wide double car garage! The chefs kitchen has 41" high cabinetry, an extended island, elegant pendant lights, stainless steel appliances including a built-in microwave, fridge, dishwasher and stove to create a modern and functional space. The designer dining room space allows for elegant entertaining and there is also room for additional seating at the oversized island. The main floor features a desirable open-concept living space and also has a 2-pc powder room for guests. The primary bedroom is a quiet oasis with a walk-in closet and the ensuite has a fully tiled walk-in shower with a stylish black sliding glass barn door. The laundry room is conveniently located on the top floor allowing for easy access. Both the main and ensuite bathrooms have tile floors for easy maintenance. The spacious basement is also partially finished with a large family or bonus room and there is also additional space to add bedrooms and a washroom to accommodate larger families. This home is located close to everything including grocery stores, shops, restaurants and schools. This Logel Homes built townhome features dedication to quality living which is evident throughout. Do not miss your chance to make this gorgeous house your next home!
Building information
Type
*****
Appliances
*****
Basement Development
*****
Basement Type
*****
Constructed Date
*****
Construction Material
*****
Construction Style Attachment
*****
Cooling Type
*****
Exterior Finish
*****
Fireplace Present
*****
FireplaceTotal
*****
Flooring Type
*****
Foundation Type
*****
Half Bath Total
*****
Heating Fuel
*****
Heating Type
*****
Size Interior
*****
Stories Total
*****
Total Finished Area
*****
Land information
Amenities
*****
Fence Type
*****
Landscape Features
*****
Size Frontage
*****
Size Irregular
*****
Size Total
*****
Rooms
Main level
2pc Bathroom
*****
Foyer
*****
Kitchen
*****
Dining room
*****
Basement
Storage
*****
Family room
*****
Second level
3pc Bathroom
*****
4pc Bathroom
*****
Bedroom
*****
Bedroom
*****
Primary Bedroom
*****
Main level
2pc Bathroom
*****
Foyer
*****
Kitchen
*****
Dining room
*****
Basement
Storage
*****
Family room
*****
Second level
3pc Bathroom
*****
4pc Bathroom
*****
Bedroom
*****
Bedroom
*****
Primary Bedroom
*****
Main level
2pc Bathroom
*****
Foyer
*****
Kitchen
*****
Dining room
*****
Basement
Storage
*****
Family room
*****
Second level
3pc Bathroom
*****
4pc Bathroom
*****
Bedroom
*****
Bedroom
*****
Primary Bedroom
*****
Main level
2pc Bathroom
*****
Foyer
*****
Kitchen
*****
Dining room
*****
Basement
Storage
*****
Family room
*****
Second level
3pc Bathroom
*****
4pc Bathroom
*****
Bedroom
*****
Bedroom
*****
Primary Bedroom
*****
Courtesy of Real Broker
Book a Showing for this property
Please note that filling out this form you'll be registered and your phone number without the +1 part will be used as a password.
