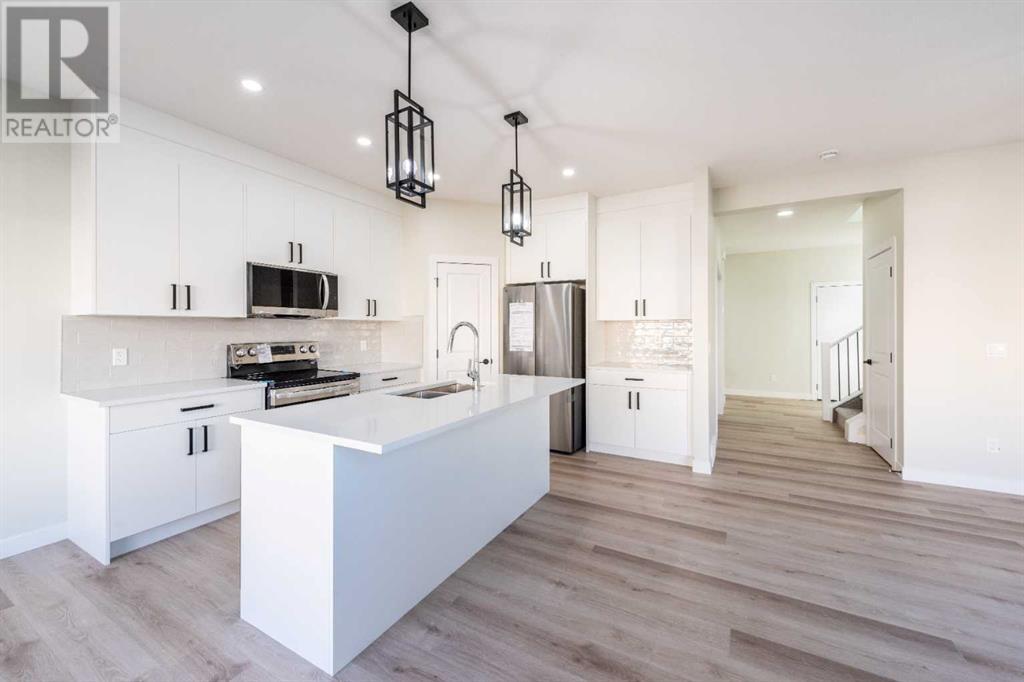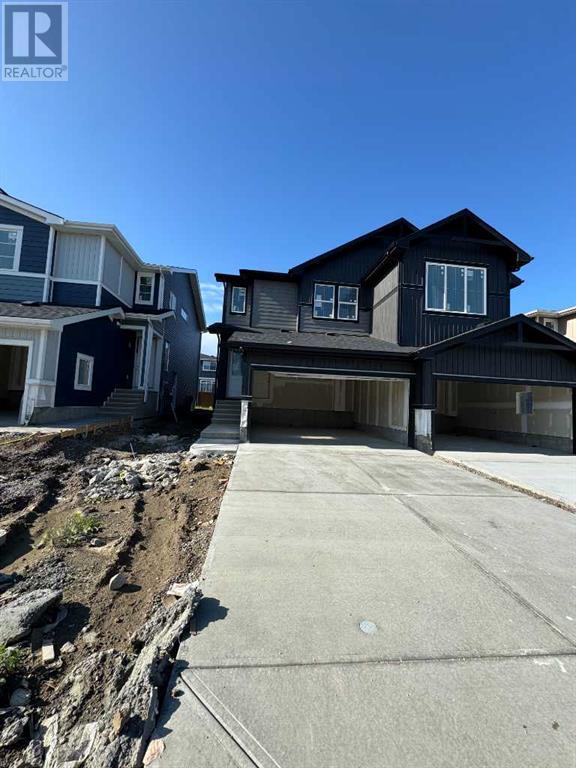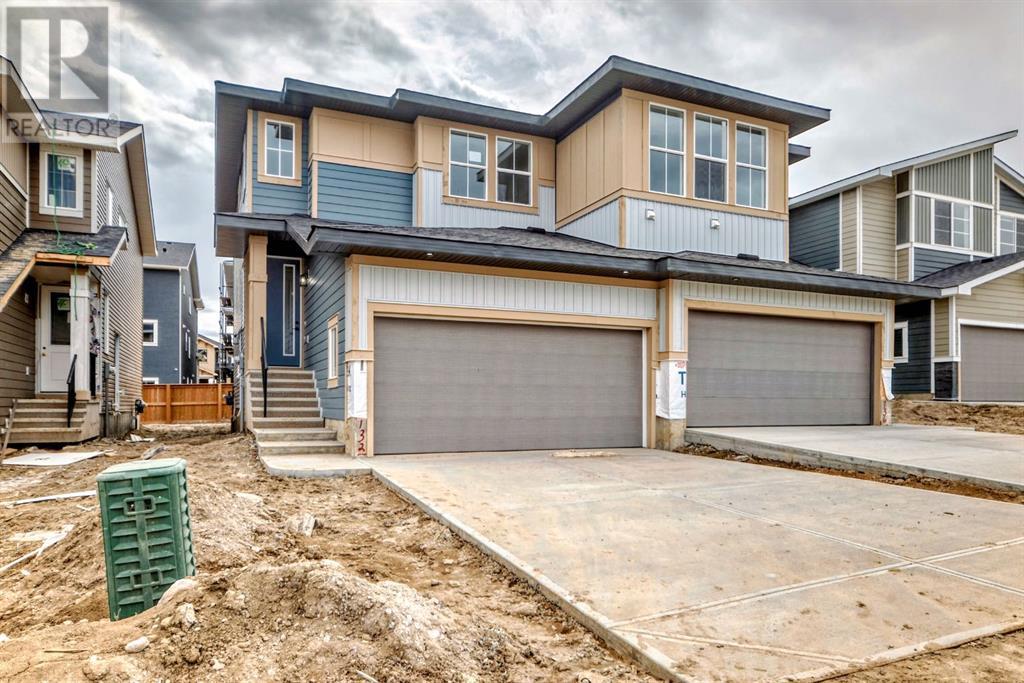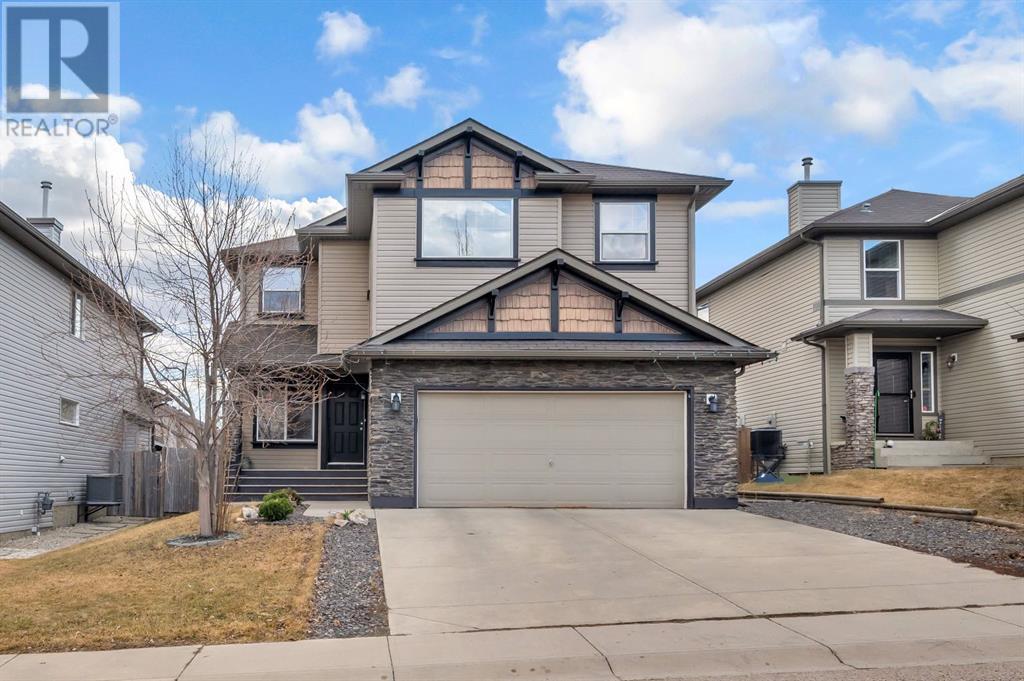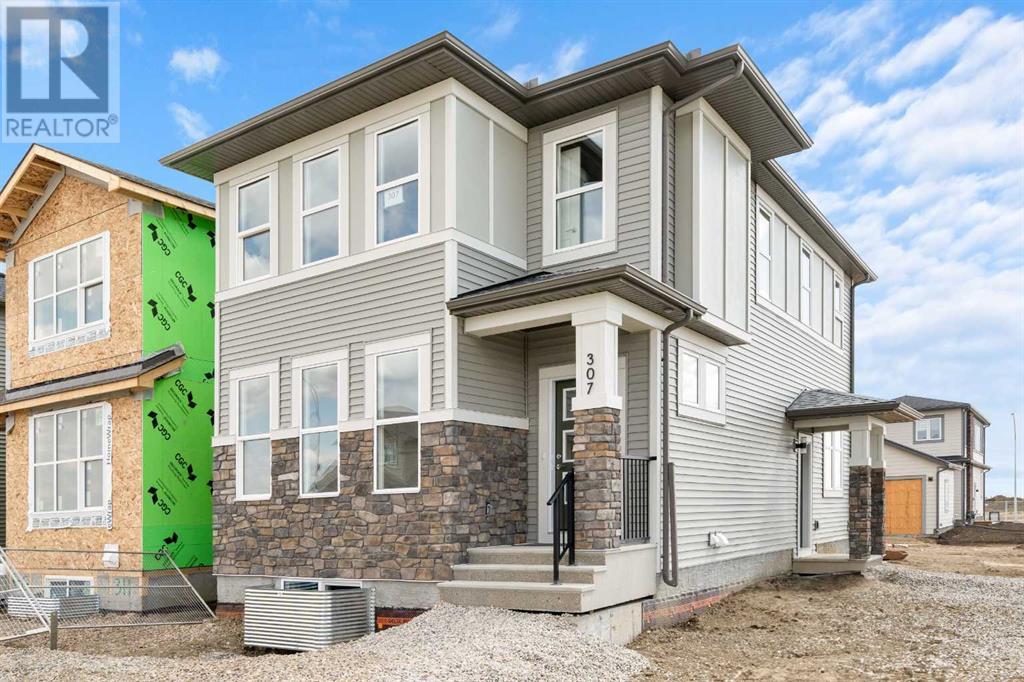Free account required
Unlock the full potential of your property search with a free account! Here's what you'll gain immediate access to:
- Exclusive Access to Every Listing
- Personalized Search Experience
- Favorite Properties at Your Fingertips
- Stay Ahead with Email Alerts


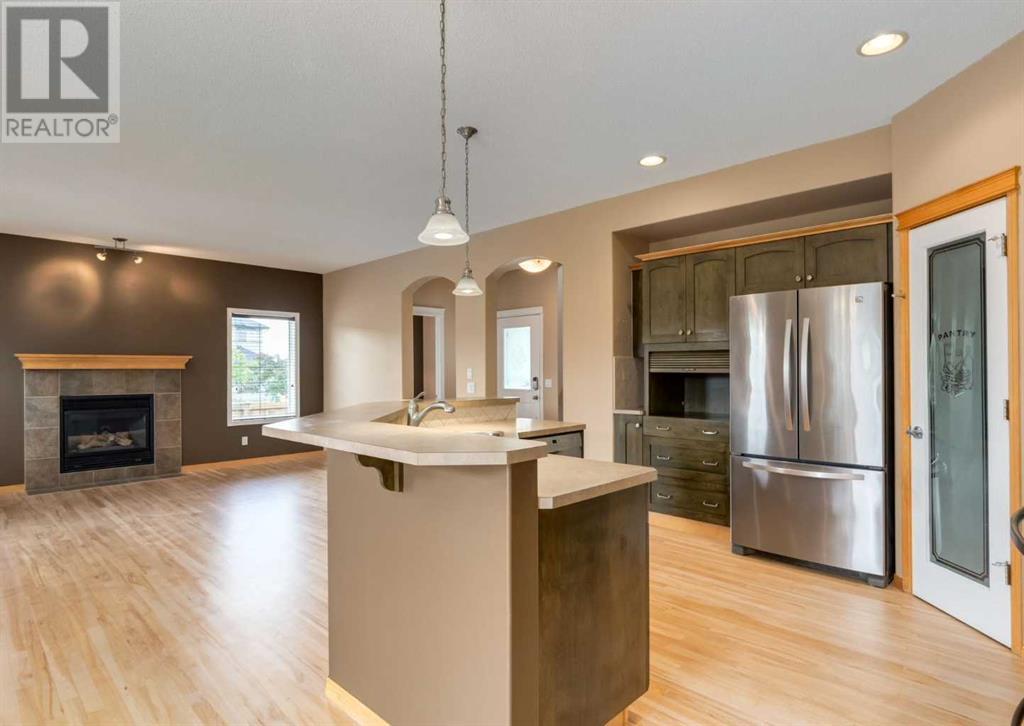
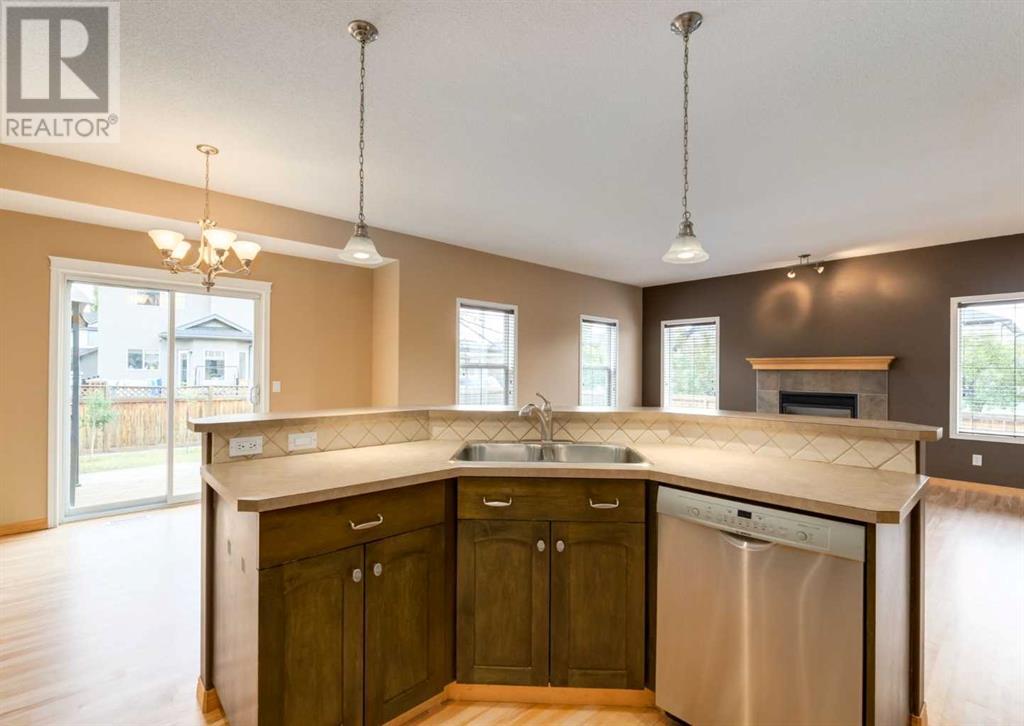

$675,000
210 Invermere Drive
Chestermere, Alberta, Alberta, T1X1M8
MLS® Number: A2231343
Property description
Welcome to this beautifully maintained 2-storey detached home in a prime Chestermere location, directly across from Prairie Waters Elementary and St. Gabriel the Archangel School. Situated on a spacious corner lot, this home offers over 2600 sq. ft. of fully developed living space and is vacant and move-in ready. The main floor features refinished hardwood flooring throughout, a custom kitchen with maple cabinetry, a large central island with raised breakfast bar, stainless steel appliances including Bosch dishwasher, and a walk-through pantry connected to a functional mudroom. The open-concept layout with 9' ceilings flows into a cozy living room with a gas fireplace, perfect for family gatherings. Upstairs offers three spacious bedrooms, including a primary suite with a walk-in closet and a luxurious ensuite with double sinks and a separate shower. Convenient upper-floor laundry adds to the functionality. The fully finished basement includes a fourth bedroom, full bathroom, utility/storage room and a large media/recreational room for extra living space. Outside, enjoy a two tiered deck and a huge fenced backyard with room for a trampoline or outdoor activities. Notable improvements include shingles(2025), refinished hardwood, laminate flooring, carpet and fresh paint. This is a fantastic opportunity to own a beautiful move-in ready family home in an unbeatable location. Just a short walk from Chestermere Lake. Don’t miss the video tour, click on the media link and schedule your private showing today!
Building information
Type
*****
Appliances
*****
Basement Development
*****
Basement Type
*****
Constructed Date
*****
Construction Material
*****
Construction Style Attachment
*****
Cooling Type
*****
Exterior Finish
*****
Fireplace Present
*****
FireplaceTotal
*****
Flooring Type
*****
Foundation Type
*****
Half Bath Total
*****
Heating Type
*****
Size Interior
*****
Stories Total
*****
Total Finished Area
*****
Land information
Amenities
*****
Fence Type
*****
Size Frontage
*****
Size Irregular
*****
Size Total
*****
Rooms
Main level
Other
*****
2pc Bathroom
*****
Dining room
*****
Living room
*****
Pantry
*****
Kitchen
*****
Foyer
*****
Basement
Storage
*****
4pc Bathroom
*****
Bedroom
*****
Family room
*****
Second level
Laundry room
*****
Loft
*****
4pc Bathroom
*****
Bedroom
*****
Bedroom
*****
4pc Bathroom
*****
Other
*****
Primary Bedroom
*****
Main level
Other
*****
2pc Bathroom
*****
Dining room
*****
Living room
*****
Pantry
*****
Kitchen
*****
Foyer
*****
Basement
Storage
*****
4pc Bathroom
*****
Bedroom
*****
Family room
*****
Second level
Laundry room
*****
Loft
*****
4pc Bathroom
*****
Bedroom
*****
Bedroom
*****
4pc Bathroom
*****
Other
*****
Primary Bedroom
*****
Main level
Other
*****
2pc Bathroom
*****
Dining room
*****
Living room
*****
Pantry
*****
Kitchen
*****
Foyer
*****
Basement
Storage
*****
4pc Bathroom
*****
Bedroom
*****
Family room
*****
Second level
Laundry room
*****
Courtesy of RE/MAX Real Estate (Mountain View)
Book a Showing for this property
Please note that filling out this form you'll be registered and your phone number without the +1 part will be used as a password.
