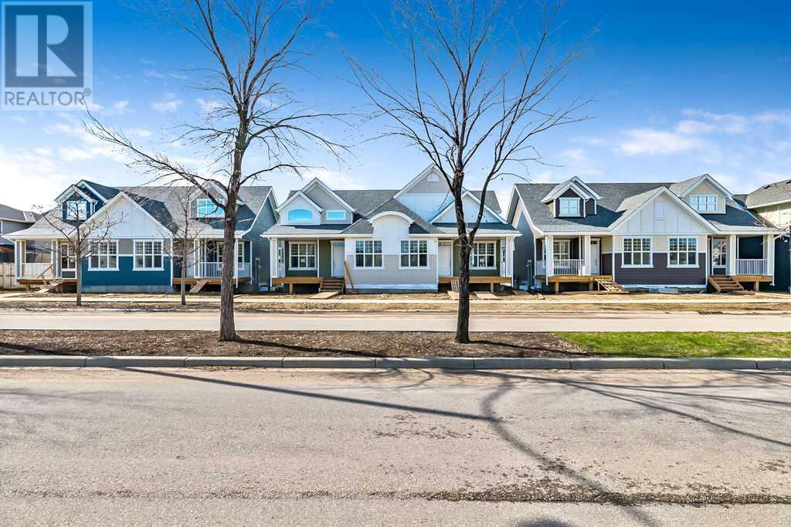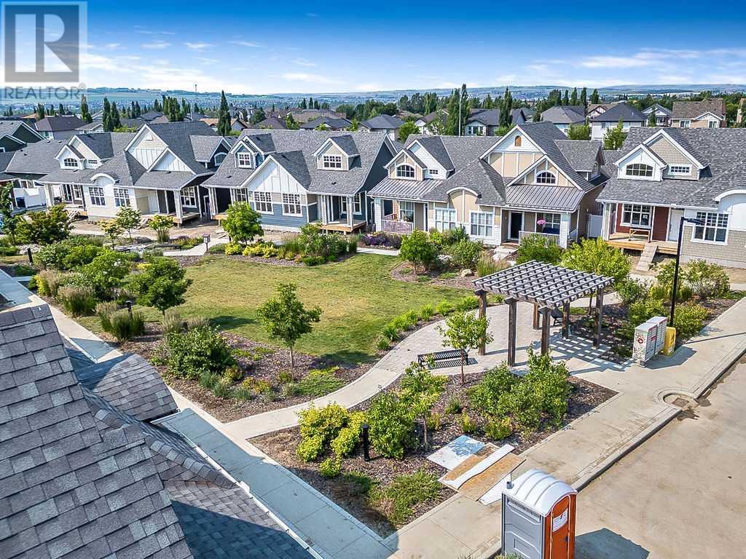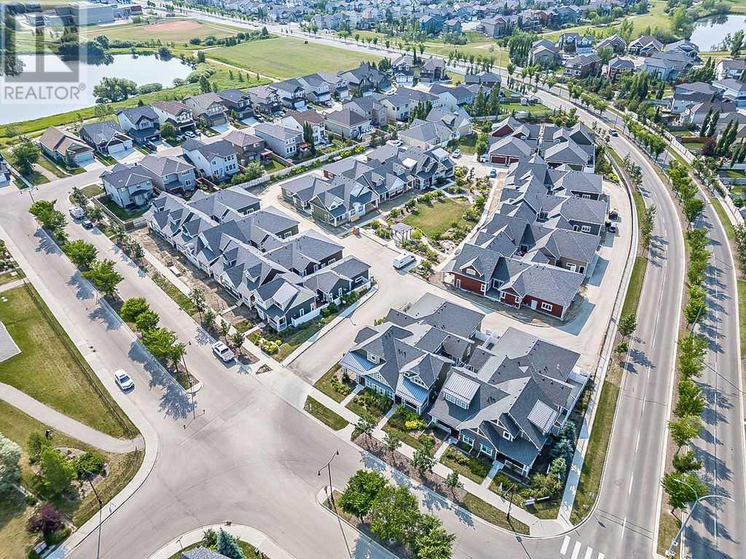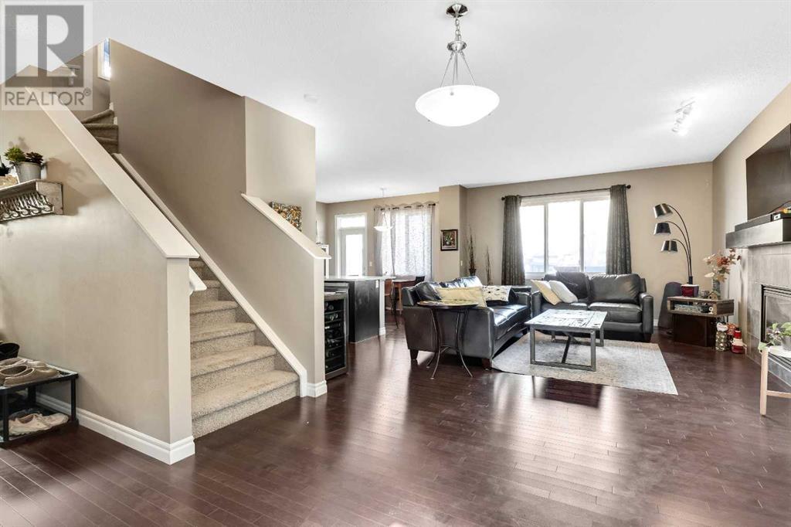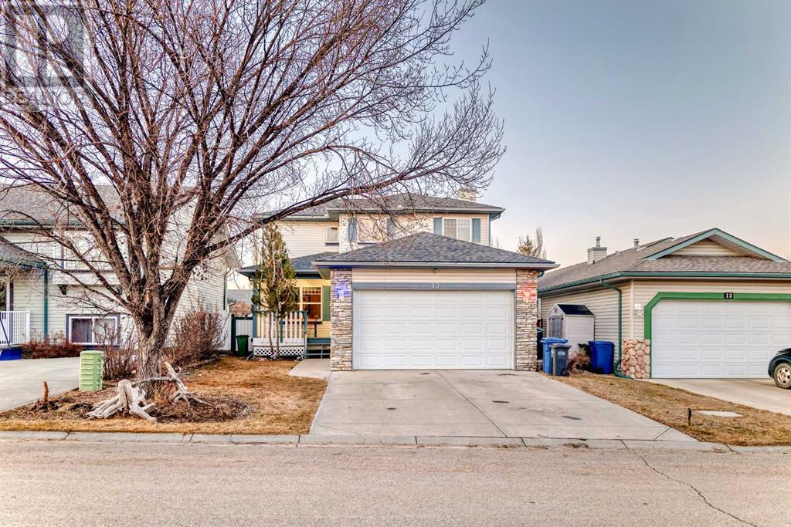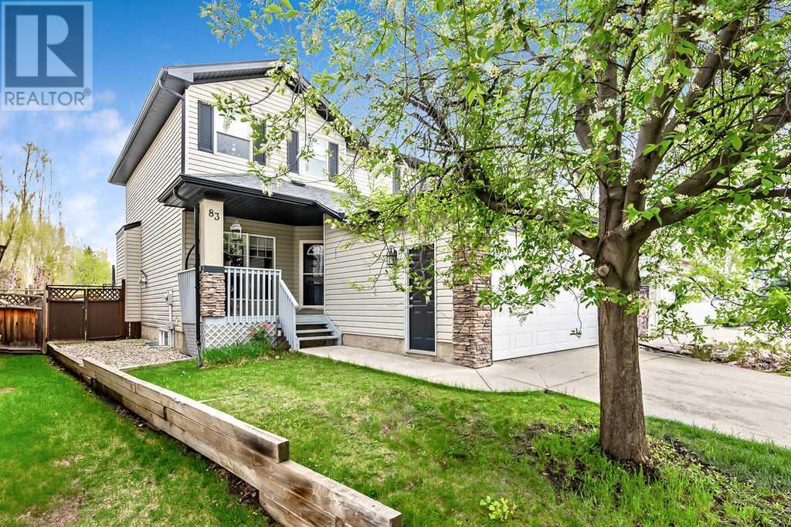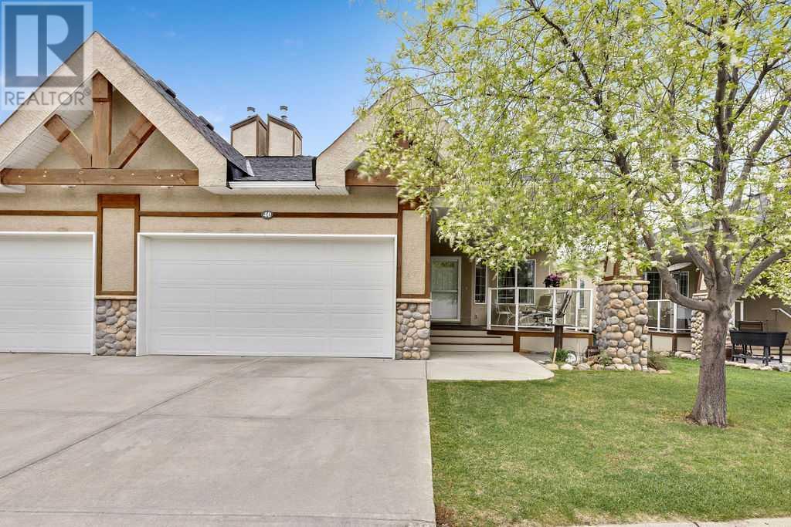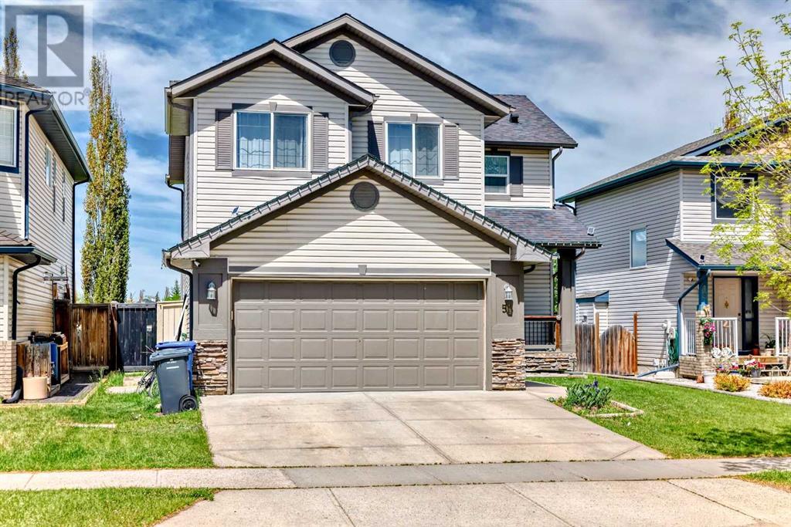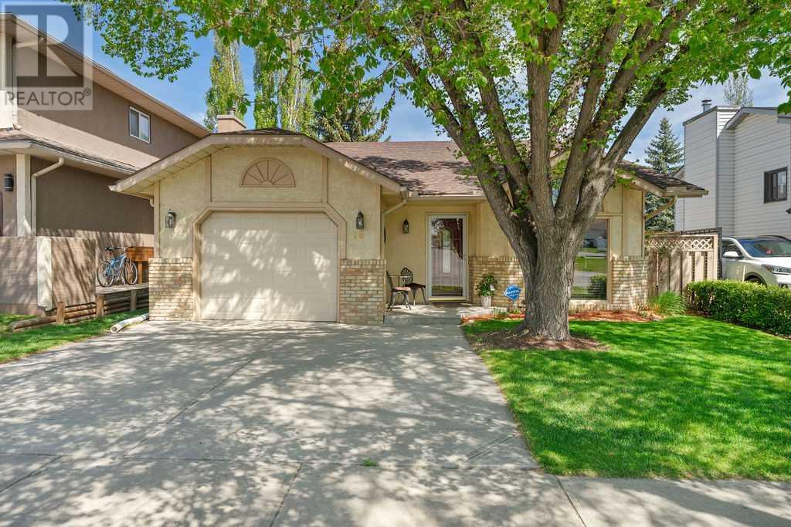Free account required
Unlock the full potential of your property search with a free account! Here's what you'll gain immediate access to:
- Exclusive Access to Every Listing
- Personalized Search Experience
- Favorite Properties at Your Fingertips
- Stay Ahead with Email Alerts
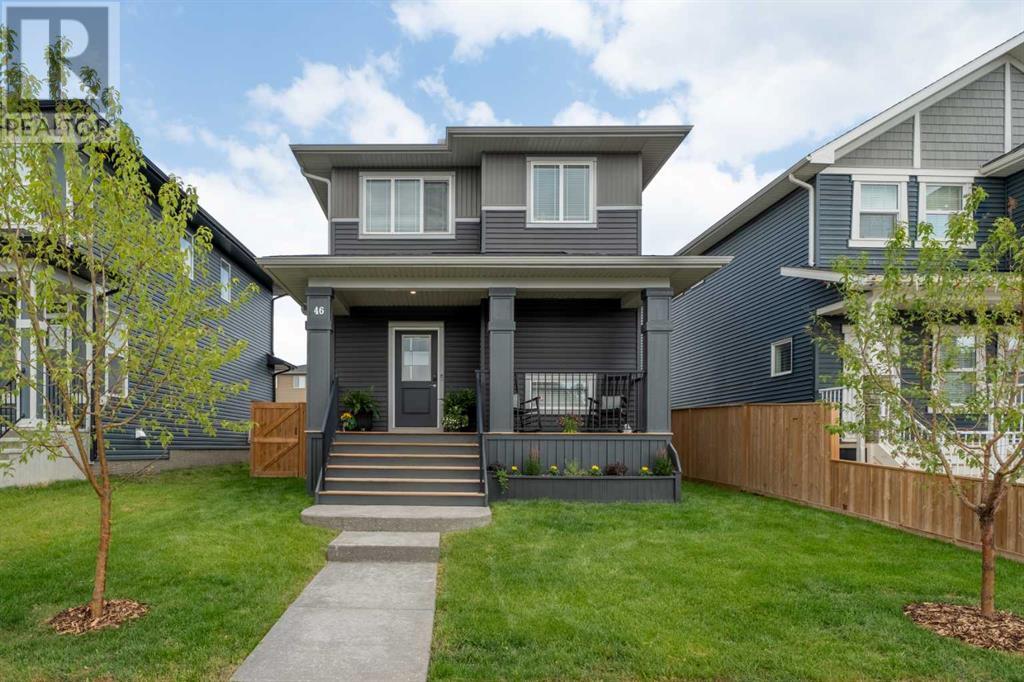
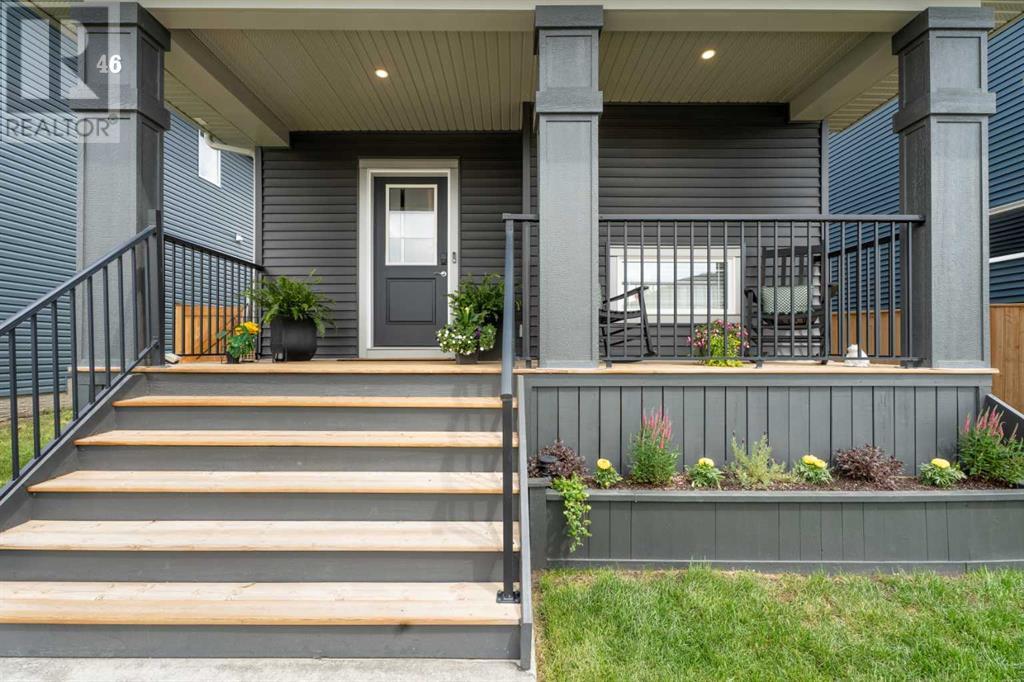
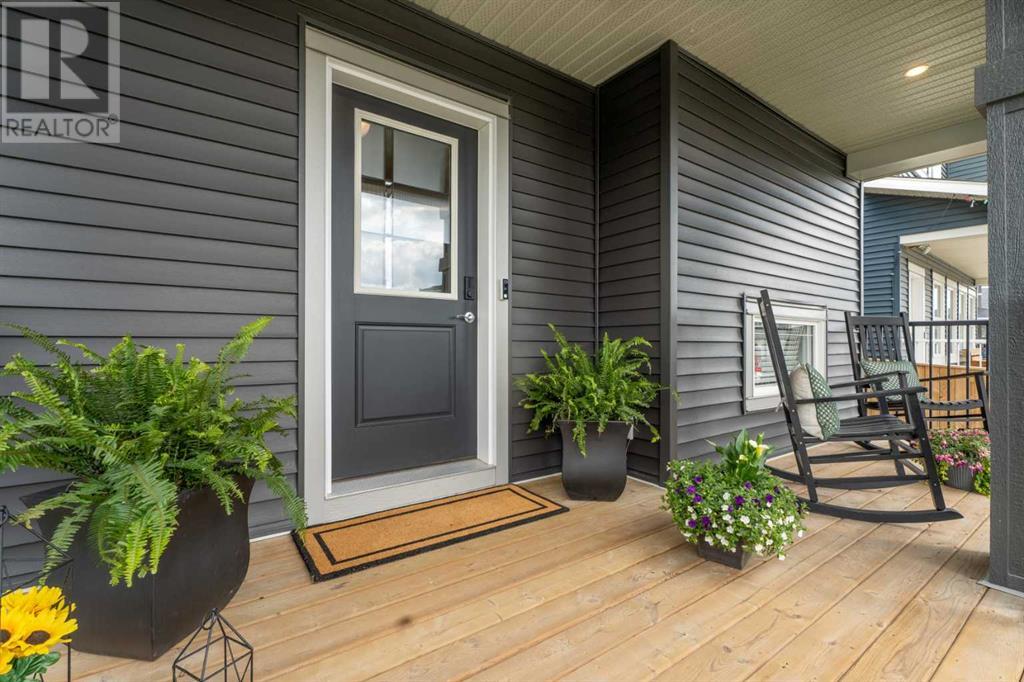
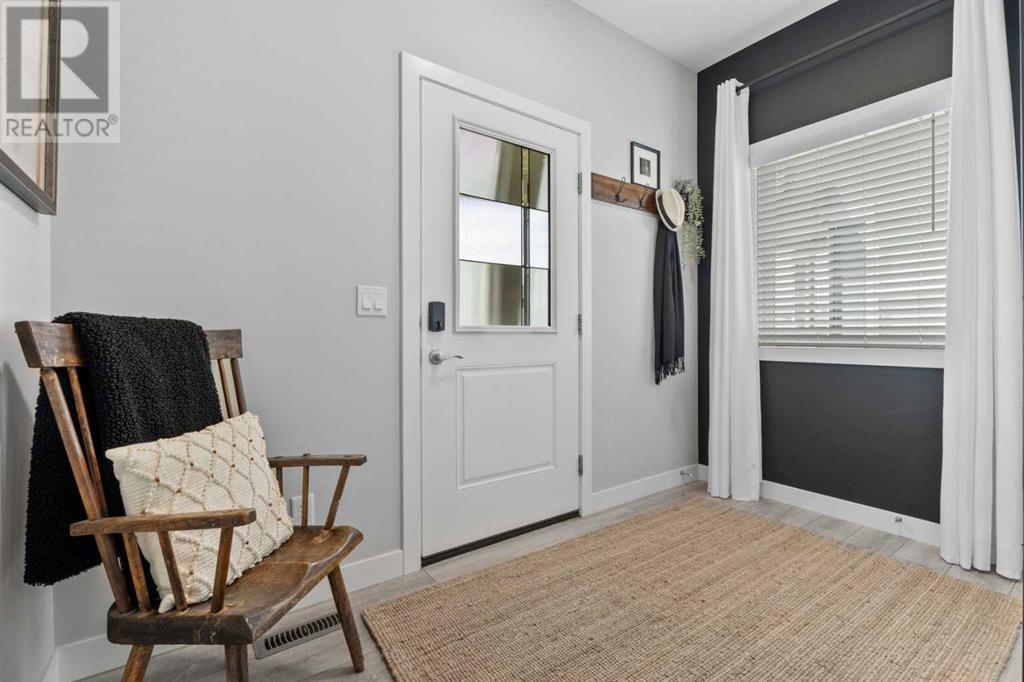
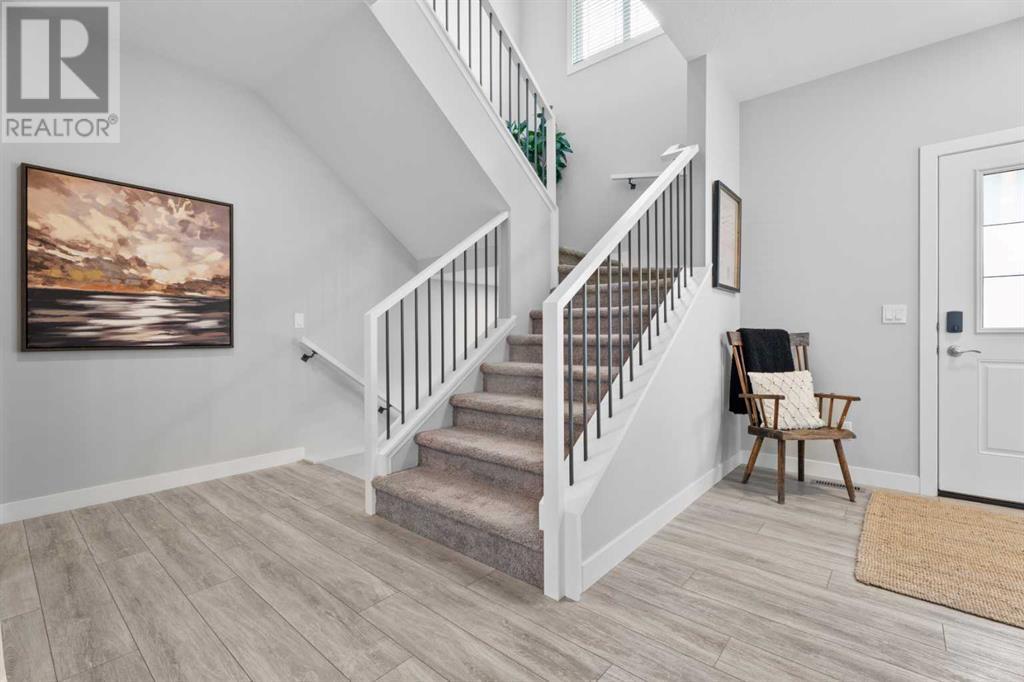
$690,000
46 Birch Glen
Okotoks, Alberta, Alberta, T1S5S9
MLS® Number: A2231365
Property description
You Won’t Believe It! This home feels brand new — but with all the extras already done for you! Welcome to this beautifully finished property that offers style, function, and flexibility for every lifestyle. From the moment you arrive, the stunning curb appeal and charming front porch (perfect for your morning coffee or tea!) will capture your heart. Step inside to discover a bright, open-concept main floor with 9 ft ceilings, a cozy modern fireplace in the living room, and a fully upgraded kitchen featuring: quartz countertops and a large island, gas stove, stainless steel appliances, full-height cabinets with under-cabinet lighting, corner pantry and premium finishes throughout. The spacious dining area is ideal for family dinners or entertaining guests. Upstairs: You'll find three generous bedrooms, including a primary retreat with a walk-in closet and private ensuite. And don't forget the convenient upstairs laundry. The fully finished basement offers even more — an extra bedroom, a full bathroom, a family/rec room, and a convenient office nook. Outside: Enjoy a double detached garage, fully landscaped and fenced yard, and a beautiful CATIO – a custom space just for your furry friends – cats or dogs. Location Highlights: Steps away from a scenic pond with lots of (bird) species and walking trails. Close to D’Arcy Ranch Golf Club, near shopping centers, lovely parks, playgrounds, areas with exercise equipment, and the brand-new K–9 school comings soon is just around the corner! This home truly has it all — the upgrades, the location, and the move-in-ready lifestyle you’ve been dreaming of. Don't miss out! *** Be sure to check out the virtual tour for an immersive experience. And don’t hesitate to book a showing to see it in person!***
Building information
Type
*****
Appliances
*****
Basement Development
*****
Basement Type
*****
Constructed Date
*****
Construction Material
*****
Construction Style Attachment
*****
Cooling Type
*****
Exterior Finish
*****
Fireplace Present
*****
FireplaceTotal
*****
Flooring Type
*****
Foundation Type
*****
Half Bath Total
*****
Heating Fuel
*****
Heating Type
*****
Size Interior
*****
Stories Total
*****
Total Finished Area
*****
Land information
Amenities
*****
Fence Type
*****
Landscape Features
*****
Size Depth
*****
Size Frontage
*****
Size Irregular
*****
Size Total
*****
Rooms
Main level
Living room
*****
Kitchen
*****
Foyer
*****
2pc Bathroom
*****
Basement
Family room
*****
Office
*****
Furnace
*****
Bedroom
*****
3pc Bathroom
*****
Second level
Other
*****
Laundry room
*****
Primary Bedroom
*****
Bedroom
*****
Bedroom
*****
4pc Bathroom
*****
3pc Bathroom
*****
Main level
Living room
*****
Kitchen
*****
Foyer
*****
2pc Bathroom
*****
Basement
Family room
*****
Office
*****
Furnace
*****
Bedroom
*****
3pc Bathroom
*****
Second level
Other
*****
Laundry room
*****
Primary Bedroom
*****
Bedroom
*****
Bedroom
*****
4pc Bathroom
*****
3pc Bathroom
*****
Main level
Living room
*****
Kitchen
*****
Foyer
*****
2pc Bathroom
*****
Basement
Family room
*****
Office
*****
Furnace
*****
Bedroom
*****
3pc Bathroom
*****
Second level
Other
*****
Laundry room
*****
Primary Bedroom
*****
Bedroom
*****
Bedroom
*****
4pc Bathroom
*****
3pc Bathroom
*****
Courtesy of CIR Realty
Book a Showing for this property
Please note that filling out this form you'll be registered and your phone number without the +1 part will be used as a password.
