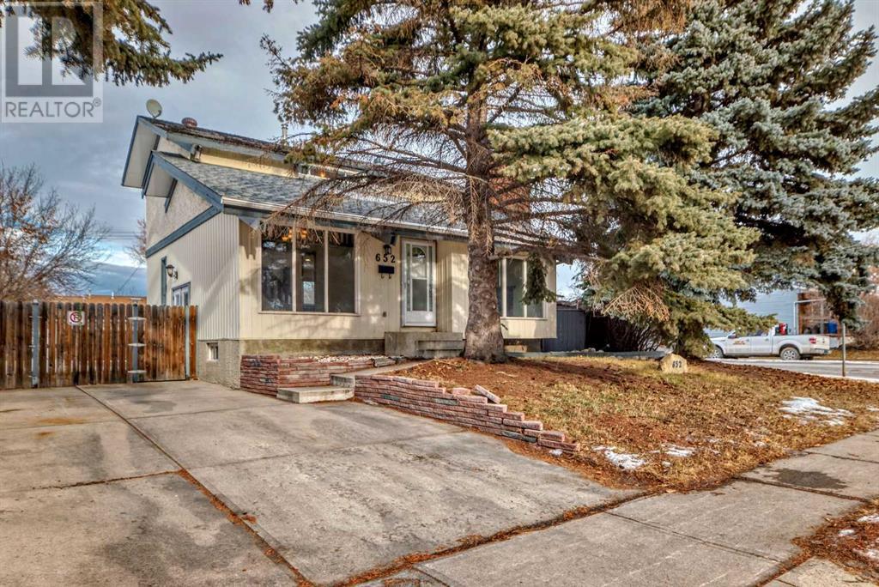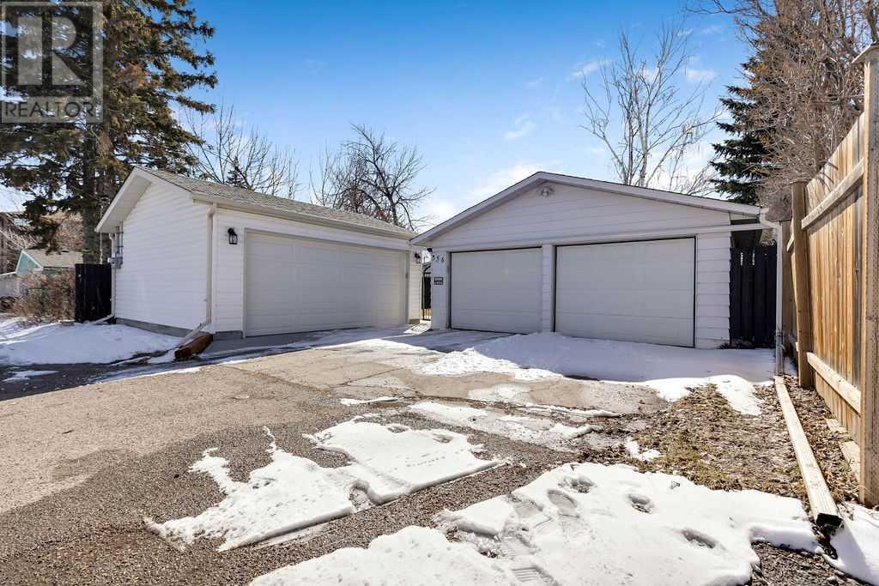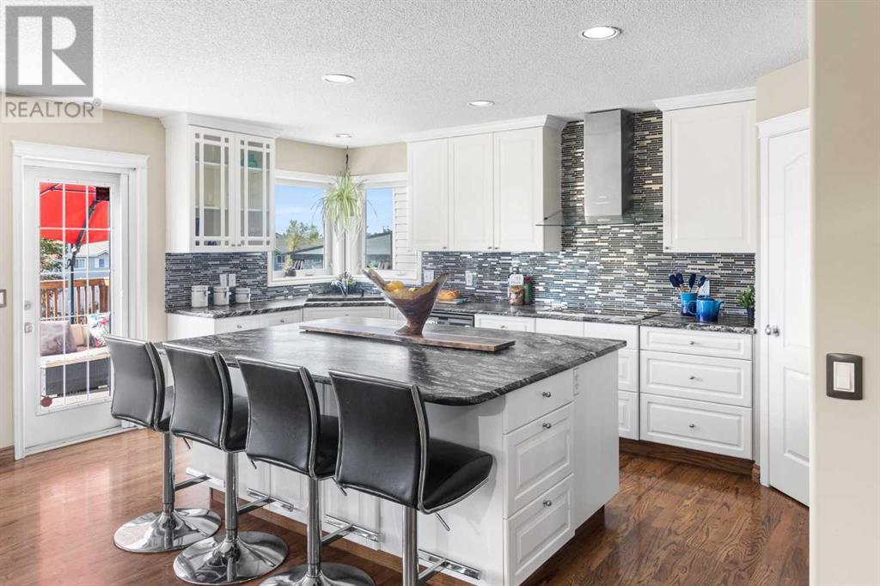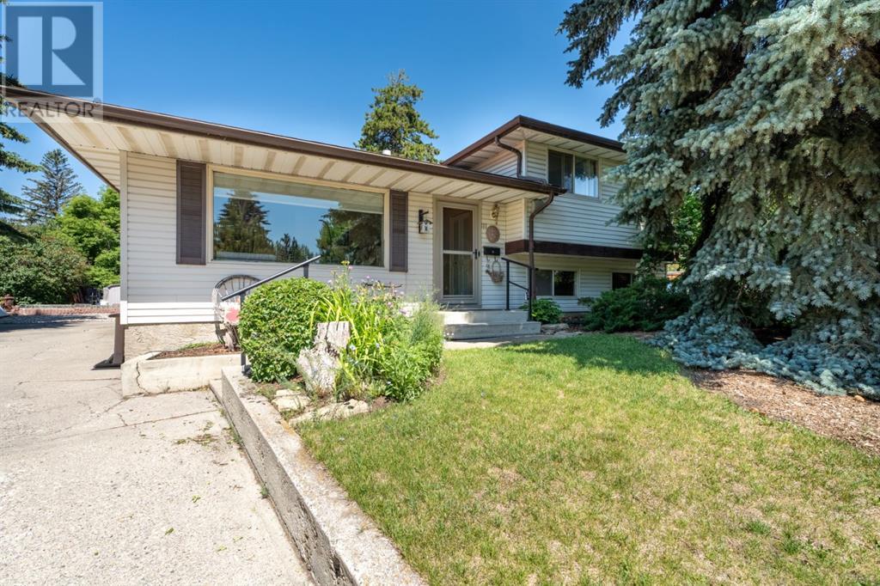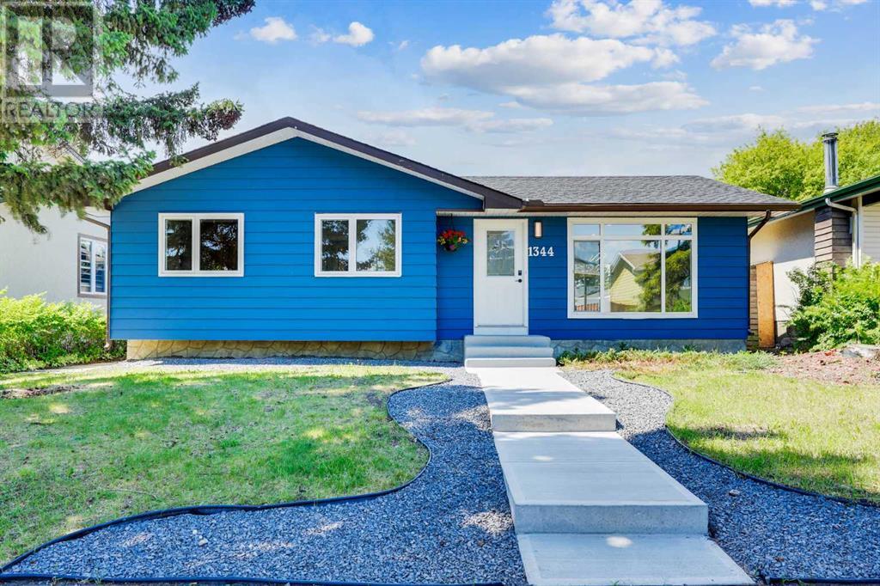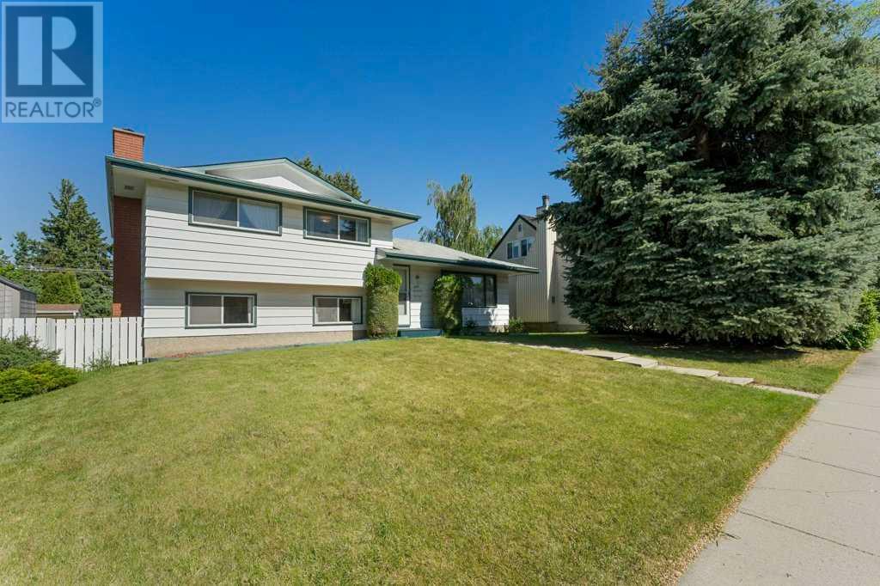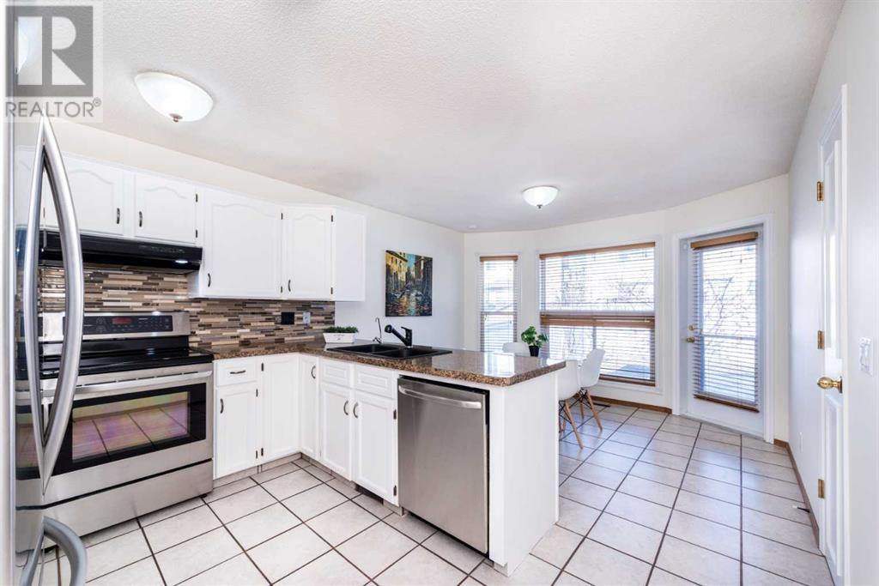Free account required
Unlock the full potential of your property search with a free account! Here's what you'll gain immediate access to:
- Exclusive Access to Every Listing
- Personalized Search Experience
- Favorite Properties at Your Fingertips
- Stay Ahead with Email Alerts
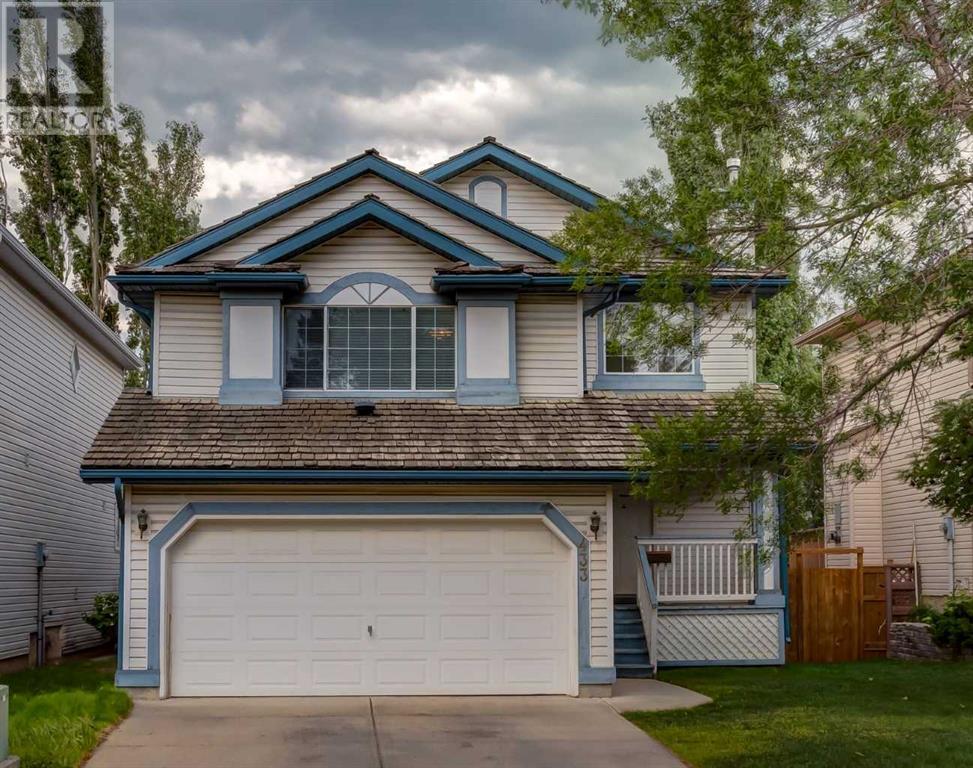

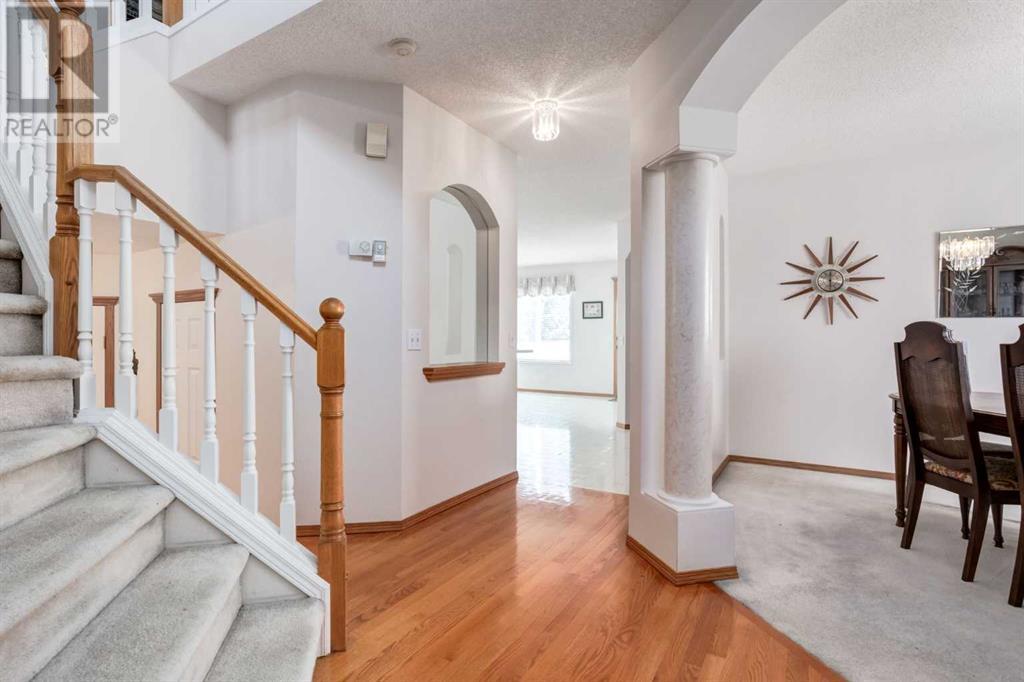

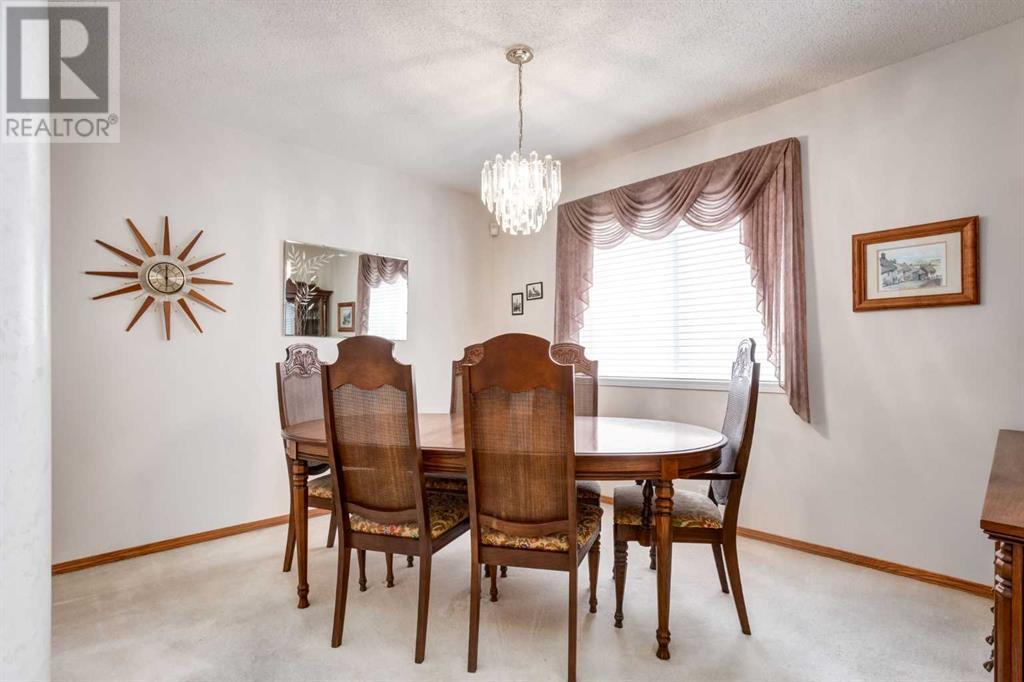
$639,900
433 Douglas Glen Close SE
Calgary, Alberta, Alberta, T2Z3A4
MLS® Number: A2231463
Property description
Welcome to Douglas Glen Close! Situated on a quiet cul-de-sac, this 1,950 sq.ft. home offers a fantastic layout and plenty of potential. The spacious front entry welcomes you with hardwood flooring and leads to a formal dining room, a good sized kitchen with plenty of cabinets and countertops, a corner pantry, and a bright eating area with access to the large south-facing deck. The main level also features a generous sized family room, powder room, and laundry/mud room. Upstairs, you’ll find a large bonus room with hardwood floors and a cozy gas fireplace, a spacious primary bedroom with a huge ensuite including a soaker tub, separate shower, and walk-in closet, plus two additional bedrooms and a full bathroom. The basement is undeveloped and awaits your design ideas to expand your living space. Enjoy the good-sized deck overlooking your fenced south facing backyard. While the home requires some updating, it offers great square footage, a desirable layout, and is located a short walk to a playground, the river and pathways, Quarry Park amenities, and has easy access to Deerfoot Trail. Don’t miss this incredible opportunity to make it your own!
Building information
Type
*****
Appliances
*****
Basement Development
*****
Basement Type
*****
Constructed Date
*****
Construction Material
*****
Construction Style Attachment
*****
Cooling Type
*****
Exterior Finish
*****
Fireplace Present
*****
FireplaceTotal
*****
Flooring Type
*****
Foundation Type
*****
Half Bath Total
*****
Heating Type
*****
Size Interior
*****
Stories Total
*****
Total Finished Area
*****
Land information
Amenities
*****
Fence Type
*****
Landscape Features
*****
Size Depth
*****
Size Frontage
*****
Size Irregular
*****
Size Total
*****
Rooms
Upper Level
4pc Bathroom
*****
Bedroom
*****
Bedroom
*****
4pc Bathroom
*****
Primary Bedroom
*****
Bonus Room
*****
Main level
Laundry room
*****
2pc Bathroom
*****
Breakfast
*****
Kitchen
*****
Dining room
*****
Living room
*****
Courtesy of RE/MAX Realty Professionals
Book a Showing for this property
Please note that filling out this form you'll be registered and your phone number without the +1 part will be used as a password.
