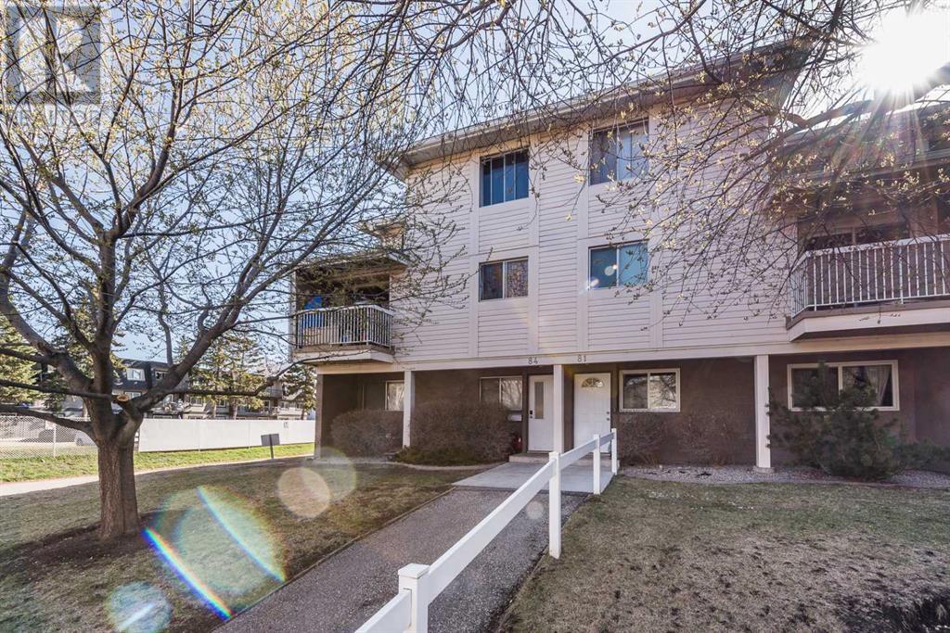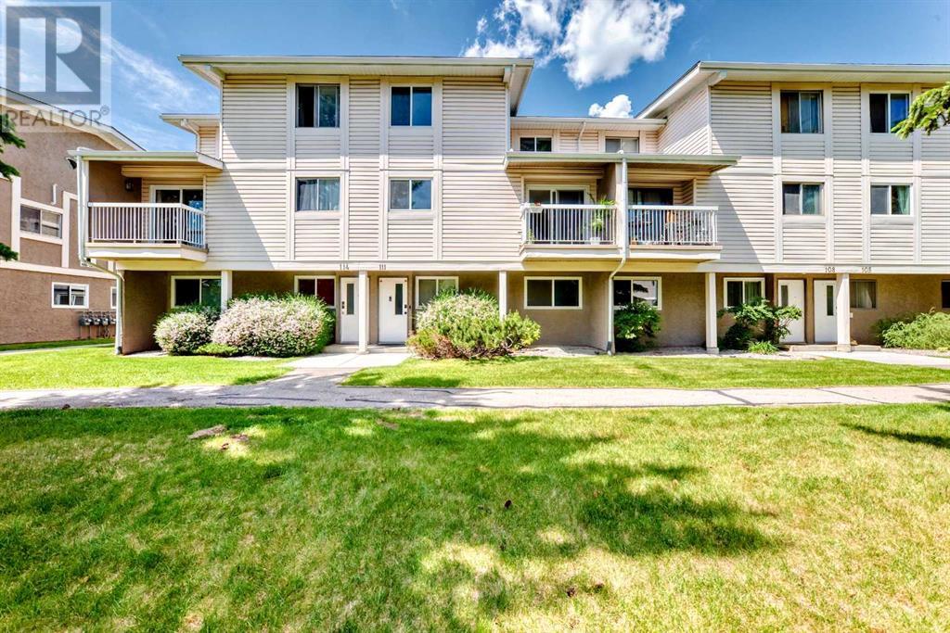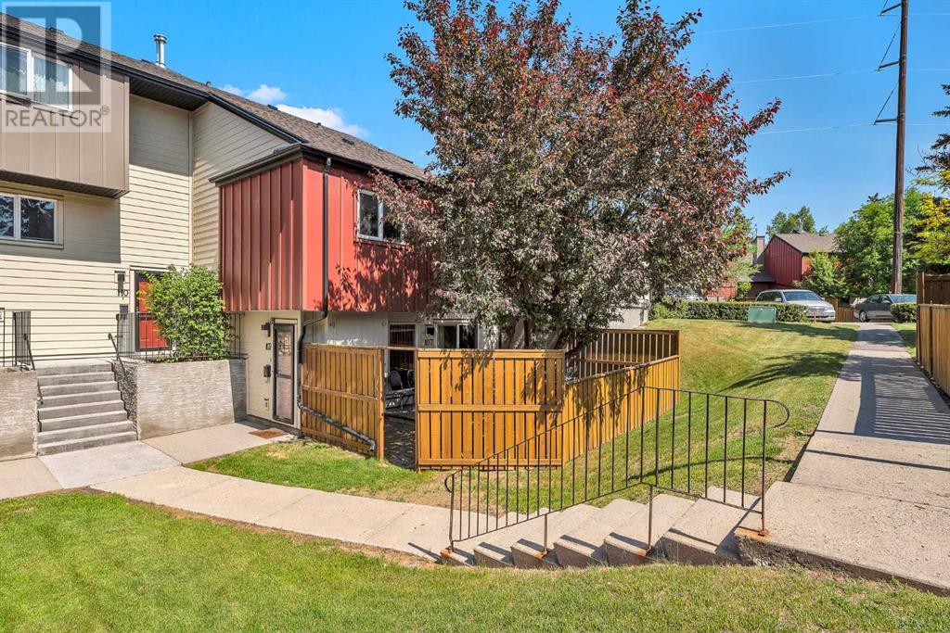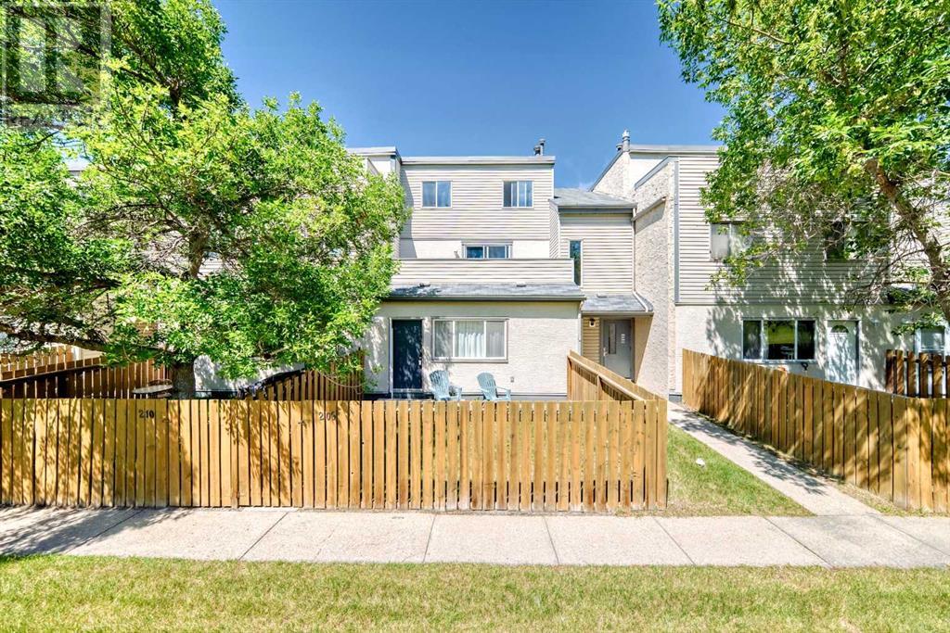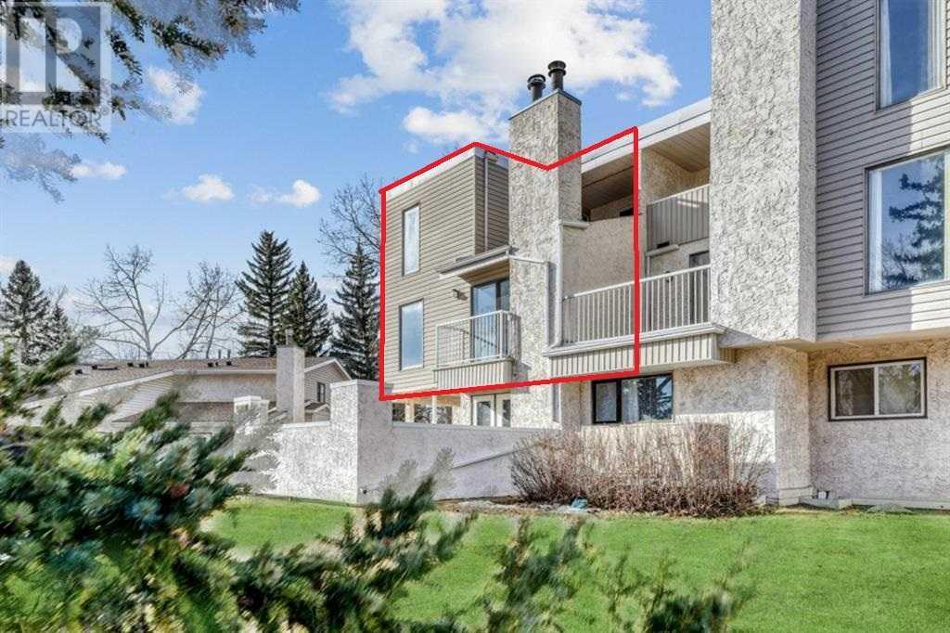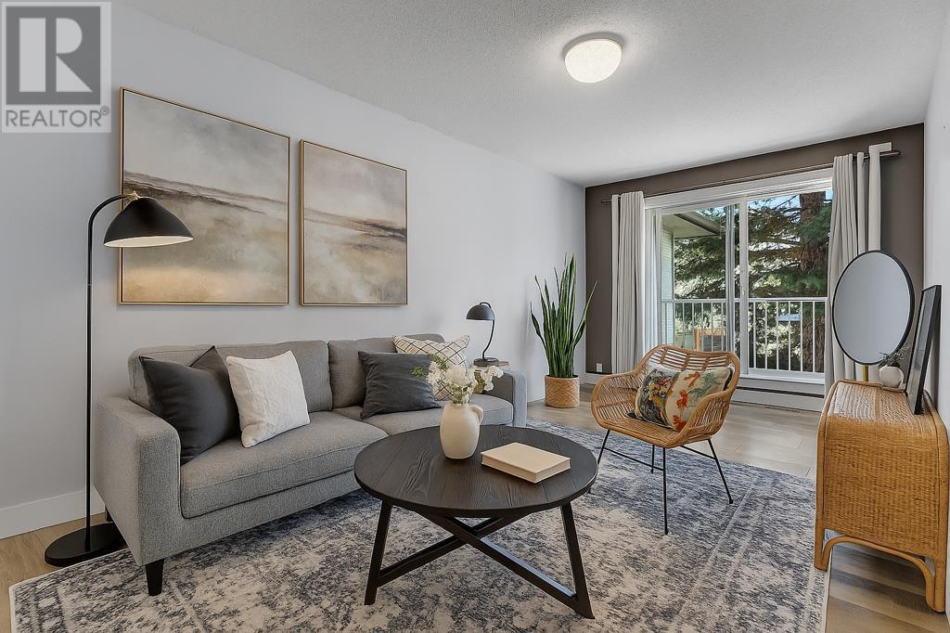Free account required
Unlock the full potential of your property search with a free account! Here's what you'll gain immediate access to:
- Exclusive Access to Every Listing
- Personalized Search Experience
- Favorite Properties at Your Fingertips
- Stay Ahead with Email Alerts
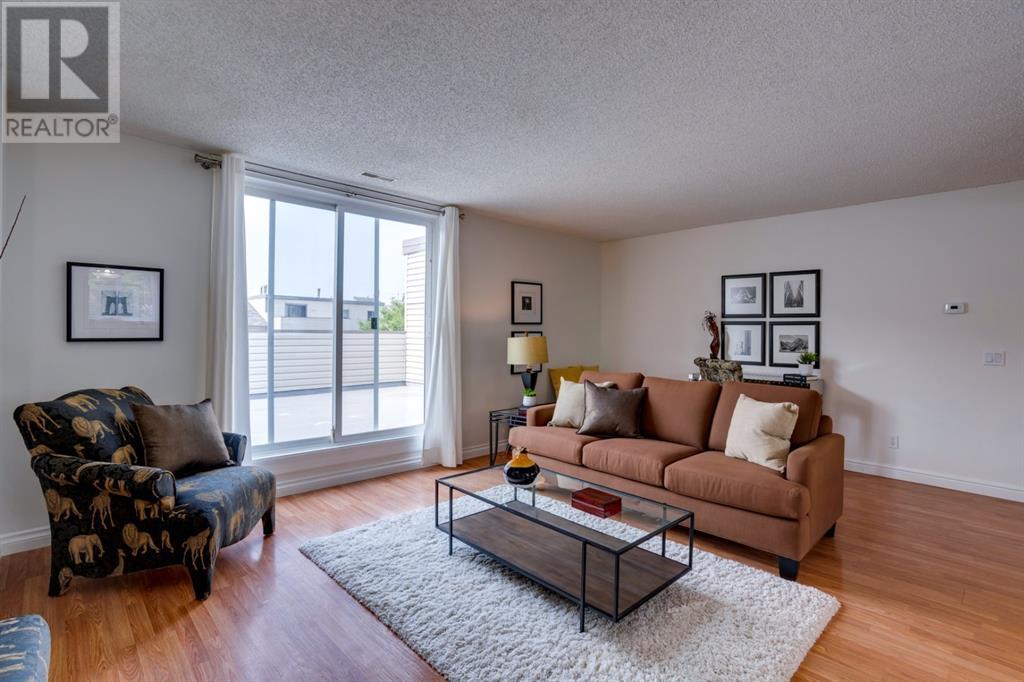
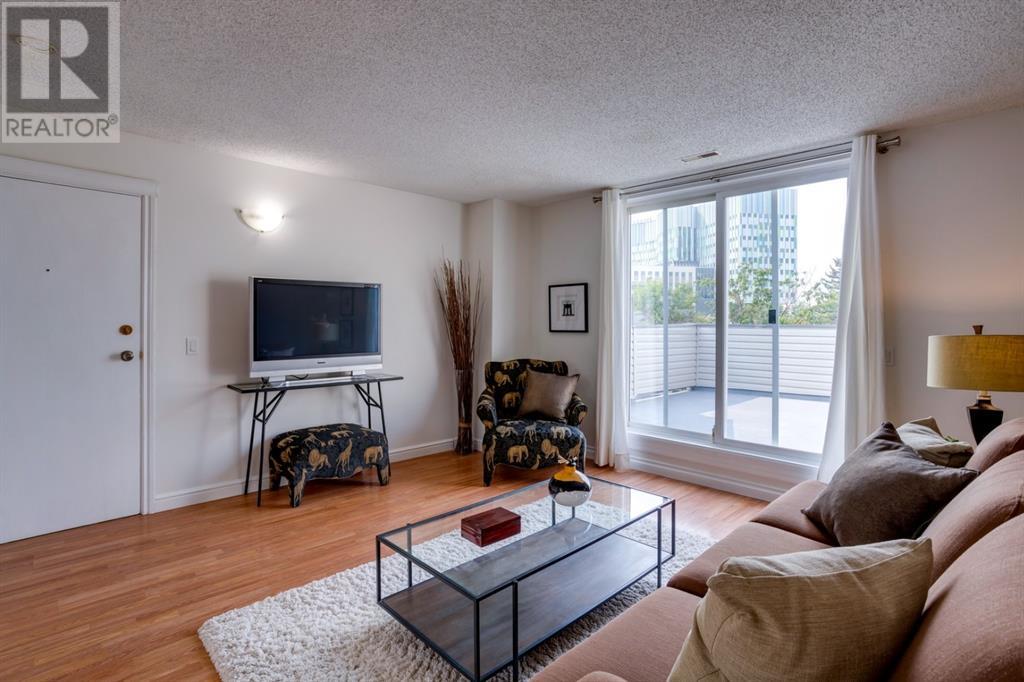
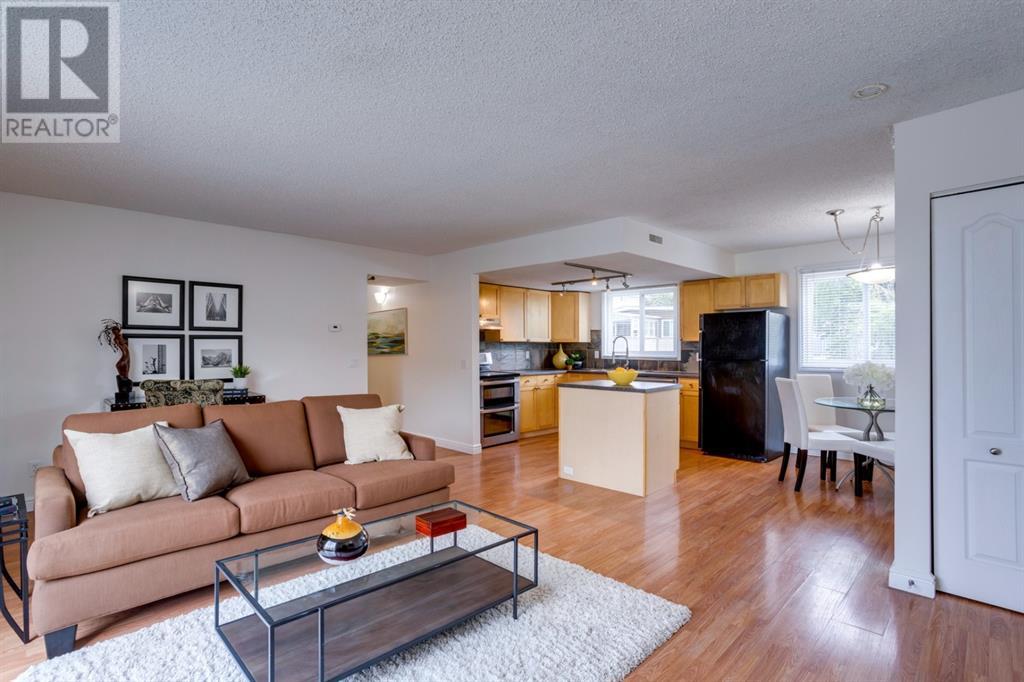
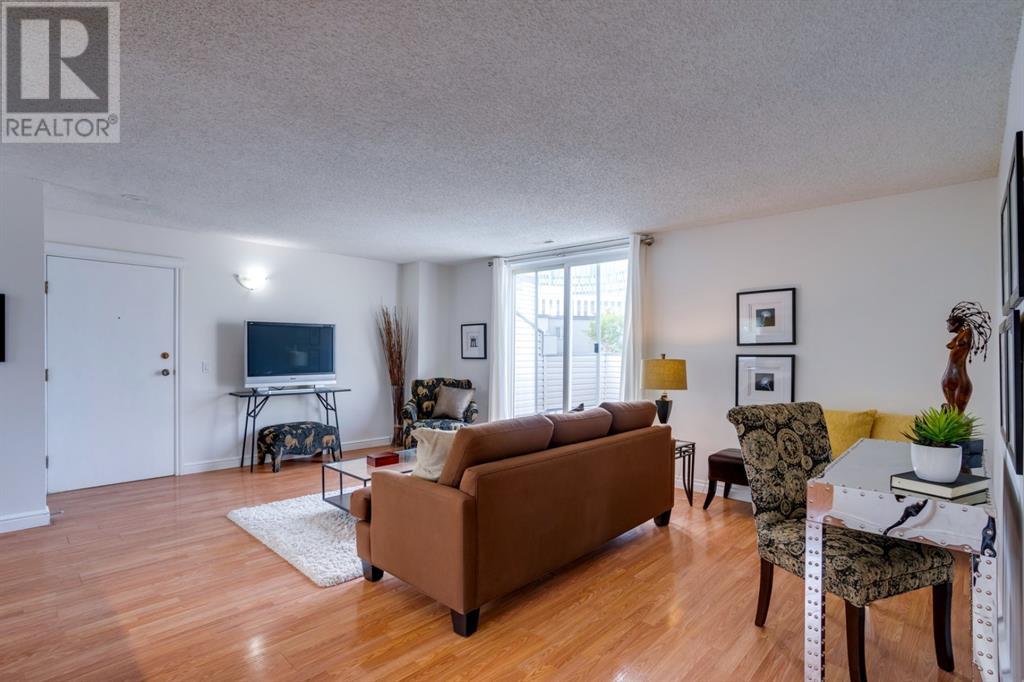
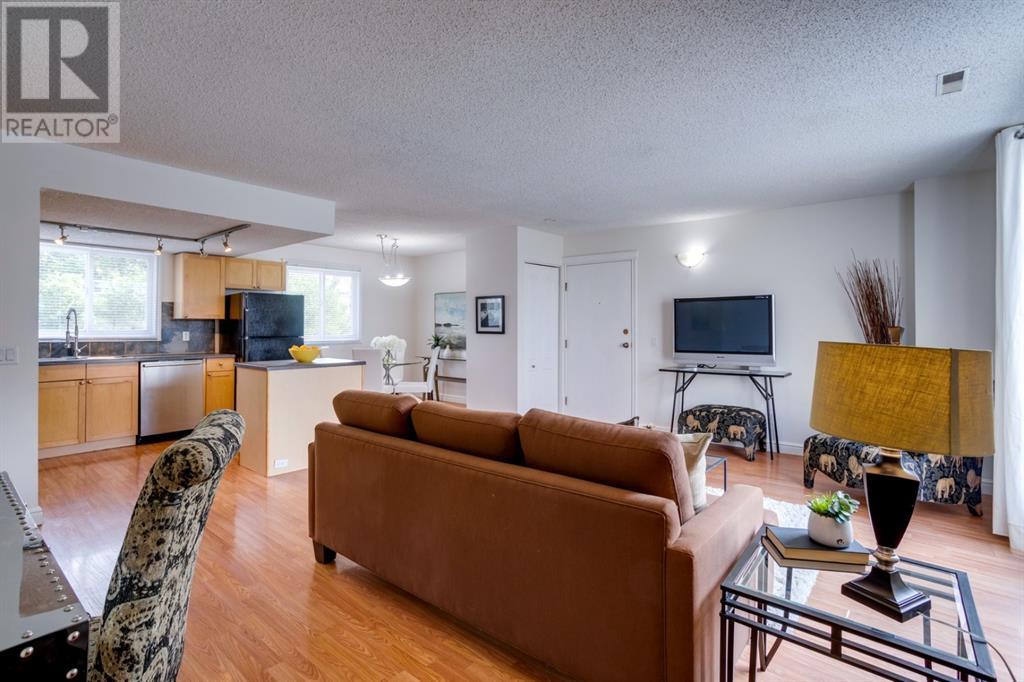
$349,900
403, 1540 29 Street NW
Calgary, Alberta, Alberta, T2N4M1
MLS® Number: A2231896
Property description
****OPEN HOUSE - SUNDAY JULY 20 FROM 2:00 PM - 4:00 PM AT UNIT 403 AT 1540 29 STREET NW**** Amazing space in this 3 bedroom plus den top floor single level corner unit. Very quiet location with a huge west facing private deck. There are 2 covered side by side parking stalls included right outside your front door plus lots of visitor parking available. Spacious rooms throughout with a huge living room open to an island kitchen & bright sunny nook. Upgraded windows & low maintenance laminate flooring throughout. Generous sized bedrooms including a king sized master plus 2 queen sized bedrooms. The den is conveniently located close to the front entrance. Lots of well organized closet space plus full sized en-suite laundry. Conveniently located close to the Foothills Hospital, the new Cancer Centre, the Children's Hospital, U of C & SAIT. Easy access to downtown, the river path system or a quick escape to the mountains. Short walk to transit. Well maintained complex with a substantially upgraded exterior & a substantial reserve fund. Vacant, easy to show & available for quick possession.
Building information
Type
*****
Appliances
*****
Architectural Style
*****
Basement Type
*****
Constructed Date
*****
Construction Style Attachment
*****
Cooling Type
*****
Exterior Finish
*****
Flooring Type
*****
Foundation Type
*****
Half Bath Total
*****
Heating Fuel
*****
Heating Type
*****
Size Interior
*****
Stories Total
*****
Total Finished Area
*****
Land information
Amenities
*****
Fence Type
*****
Landscape Features
*****
Size Total
*****
Rooms
Main level
5pc Bathroom
*****
Furnace
*****
Laundry room
*****
Foyer
*****
Bedroom
*****
Bedroom
*****
Primary Bedroom
*****
Den
*****
Kitchen
*****
Dining room
*****
Living room
*****
Courtesy of RE/MAX Landan Real Estate
Book a Showing for this property
Please note that filling out this form you'll be registered and your phone number without the +1 part will be used as a password.

