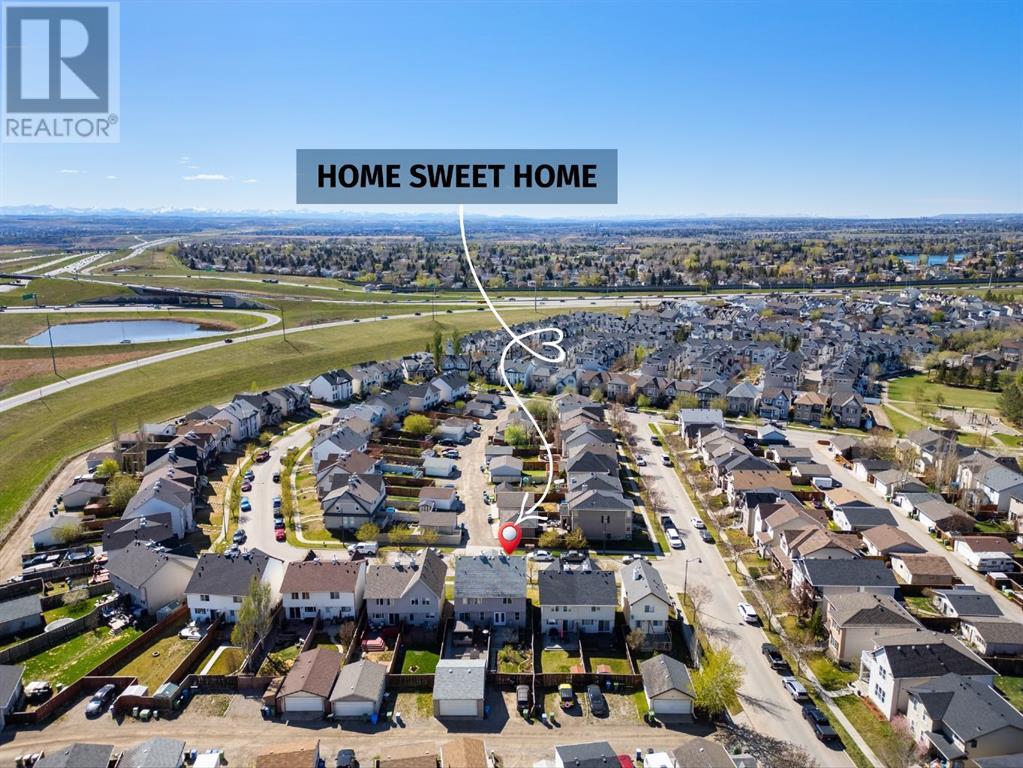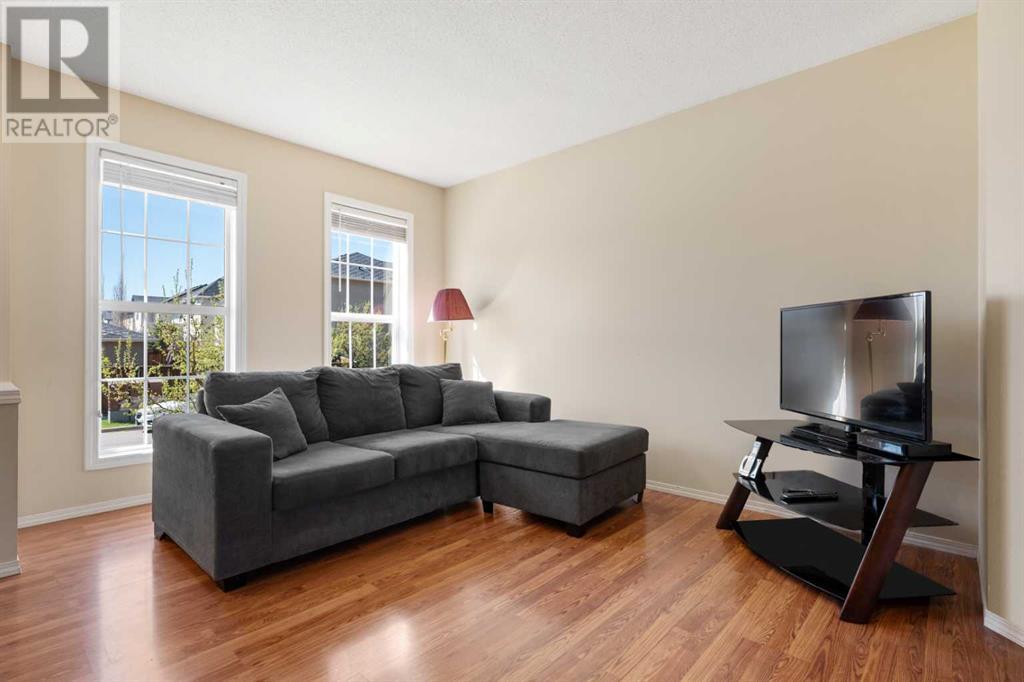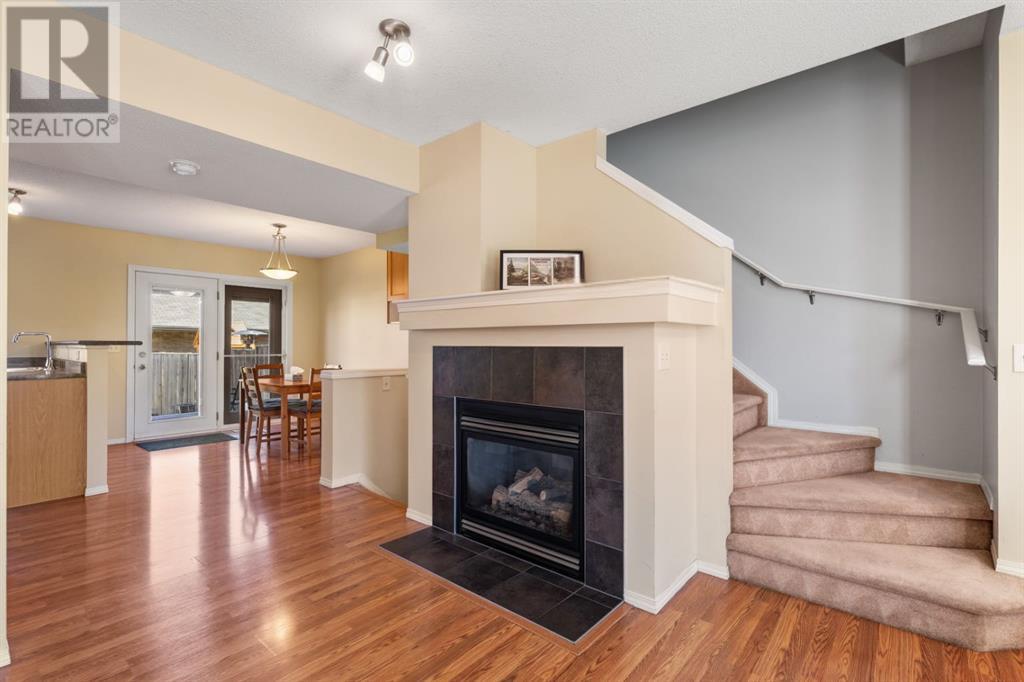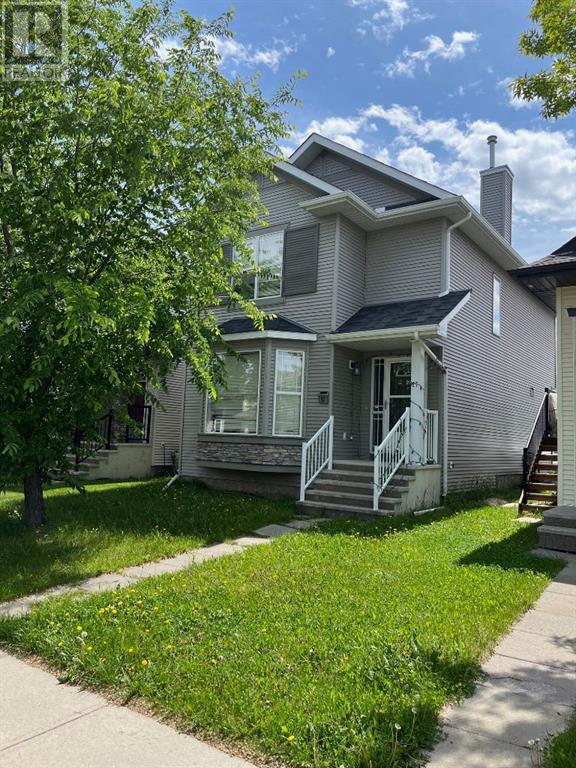Free account required
Unlock the full potential of your property search with a free account! Here's what you'll gain immediate access to:
- Exclusive Access to Every Listing
- Personalized Search Experience
- Favorite Properties at Your Fingertips
- Stay Ahead with Email Alerts





$490,000
402 Elgin View SE
Calgary, Alberta, Alberta, T2Z4N5
MLS® Number: A2233279
Property description
Charm Meets Opportunity in McKenzie Towne! This meticulously maintained duplex at 402 Elgin View SE blends timeless appeal with modern potential, offering 3 beds + 3.5 baths and over 1,600 sq.ft of total living space. Upstairs, two spacious primary suites dazzle with private 4pc ensuites and walk-in closets, while the basement bedroom—ideal for guests or teens—boasts its own 4pc ensuite bathroom. The sunlit main floor features an open-concept living area and kitchen, designed for daily ease, while modern upgrades like surround sound system, and smart home automation ensure effortless living. Step outside to a private backyard oasis, where mornings begin with coffee under golden sunshine and evenings unwind with BBQs in serene shade, all amid garden-ready soil cultivated for vibrant blooms or fresh harvests. Practical perks include: Fresh paint throughout, RV parking via the alley, a 2025-serviced furnace, a water purification system, audio surround system and a prime SE Calgary location steps from parks, schools, and McKenzie Towne Plaza. Move-in ready and lovingly cared for, this home is a rare blend of charm, space, and modern ease—perfect for families, entertainers, or buyers craving a tranquil yet connected lifestyle.
Building information
Type
*****
Amenities
*****
Appliances
*****
Basement Development
*****
Basement Type
*****
Constructed Date
*****
Construction Material
*****
Construction Style Attachment
*****
Cooling Type
*****
Exterior Finish
*****
Fireplace Present
*****
FireplaceTotal
*****
Flooring Type
*****
Foundation Type
*****
Half Bath Total
*****
Heating Fuel
*****
Heating Type
*****
Size Interior
*****
Stories Total
*****
Total Finished Area
*****
Land information
Amenities
*****
Fence Type
*****
Landscape Features
*****
Size Depth
*****
Size Frontage
*****
Size Irregular
*****
Size Total
*****
Rooms
Main level
2pc Bathroom
*****
Kitchen
*****
Dining room
*****
Living room
*****
Basement
Furnace
*****
Laundry room
*****
Recreational, Games room
*****
4pc Bathroom
*****
Bedroom
*****
Second level
4pc Bathroom
*****
Bedroom
*****
4pc Bathroom
*****
Primary Bedroom
*****
Courtesy of LPT Realty
Book a Showing for this property
Please note that filling out this form you'll be registered and your phone number without the +1 part will be used as a password.









