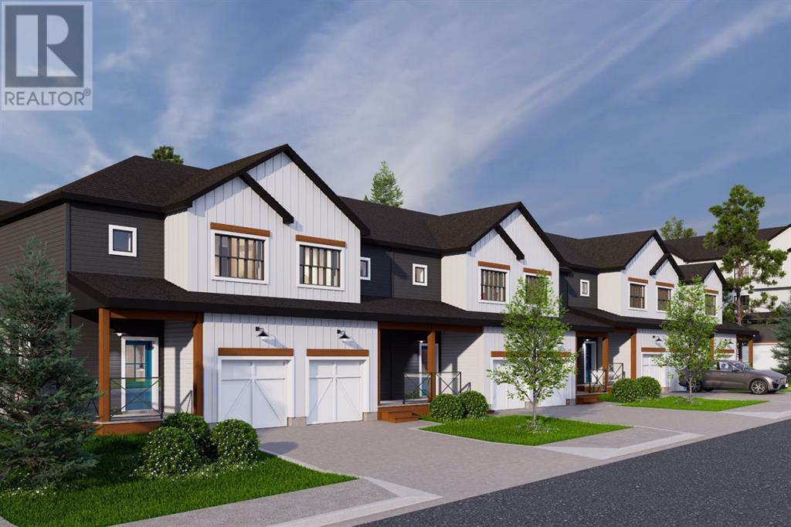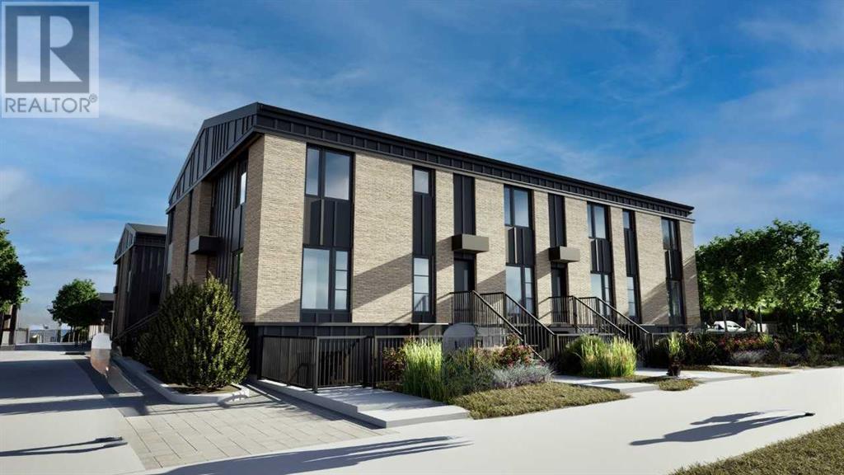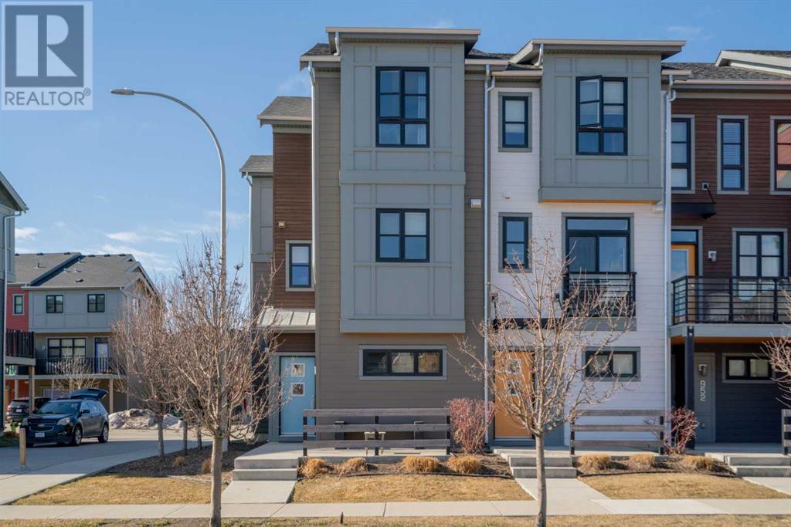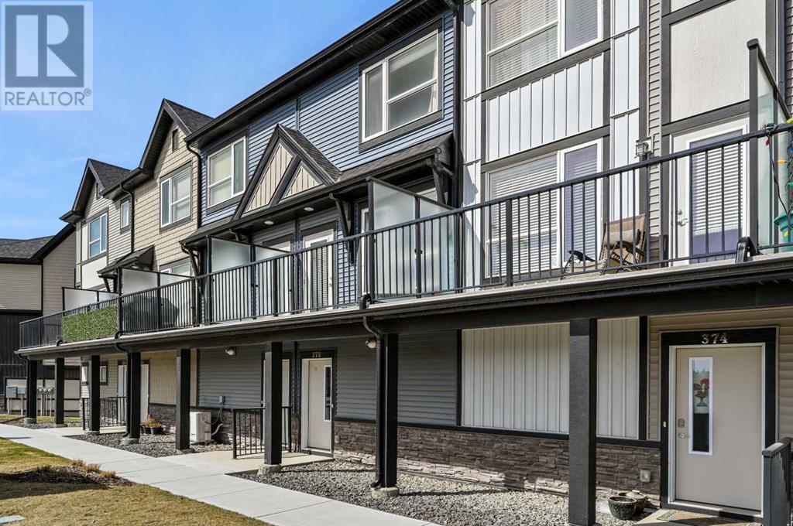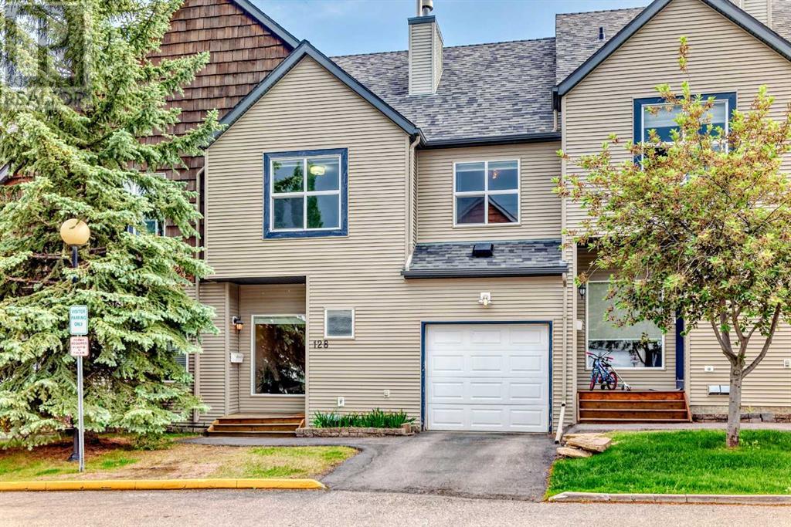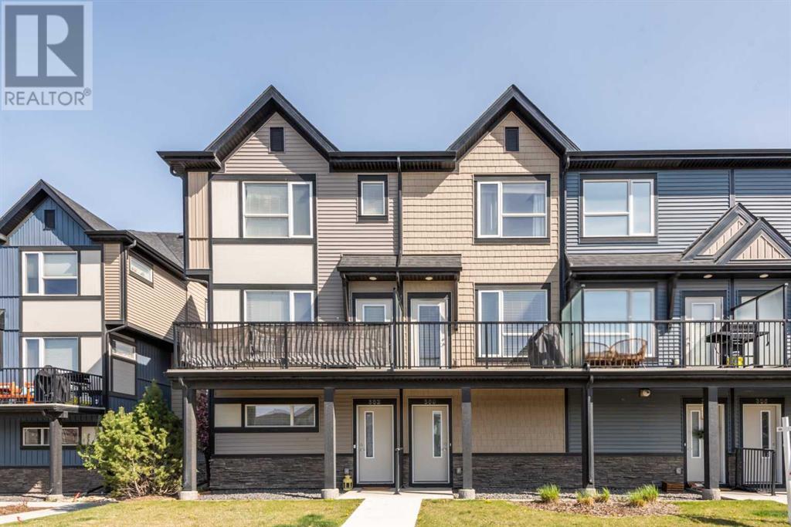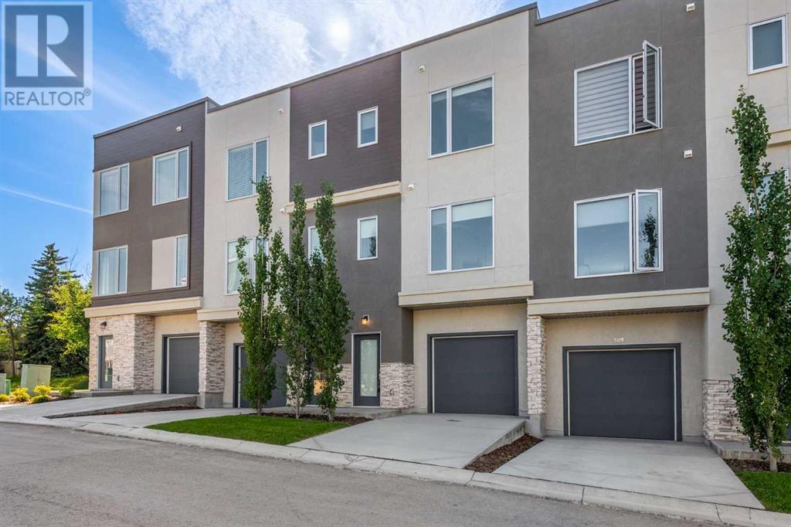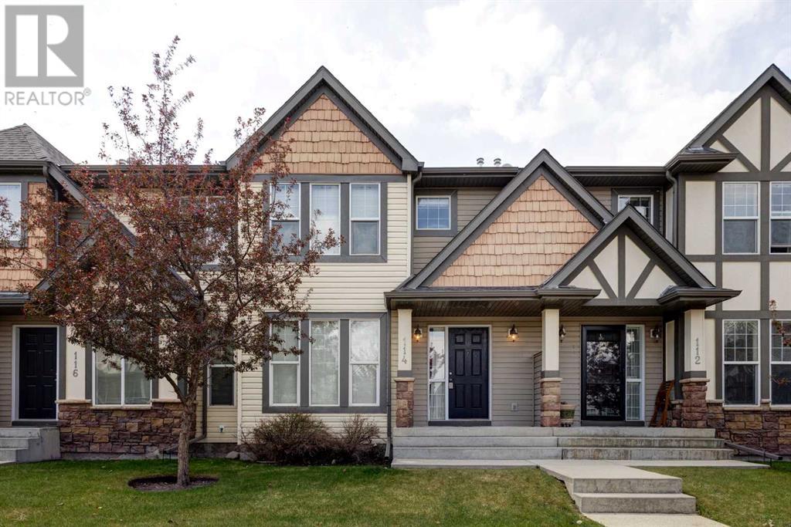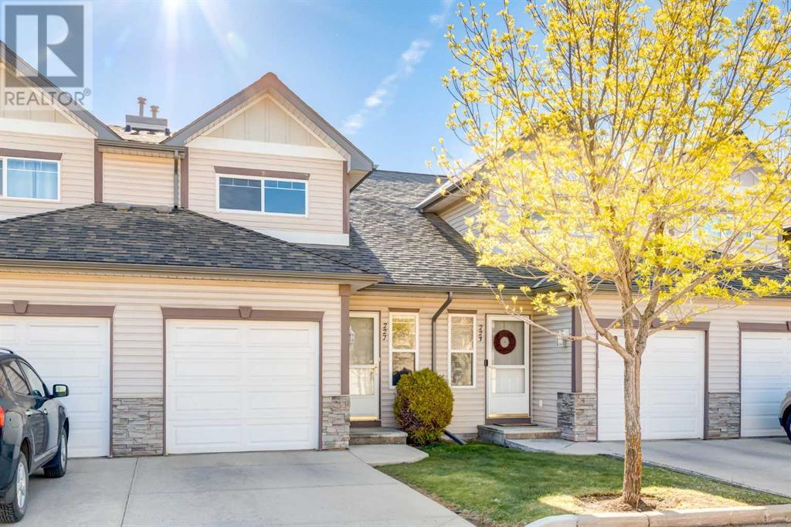Free account required
Unlock the full potential of your property search with a free account! Here's what you'll gain immediate access to:
- Exclusive Access to Every Listing
- Personalized Search Experience
- Favorite Properties at Your Fingertips
- Stay Ahead with Email Alerts
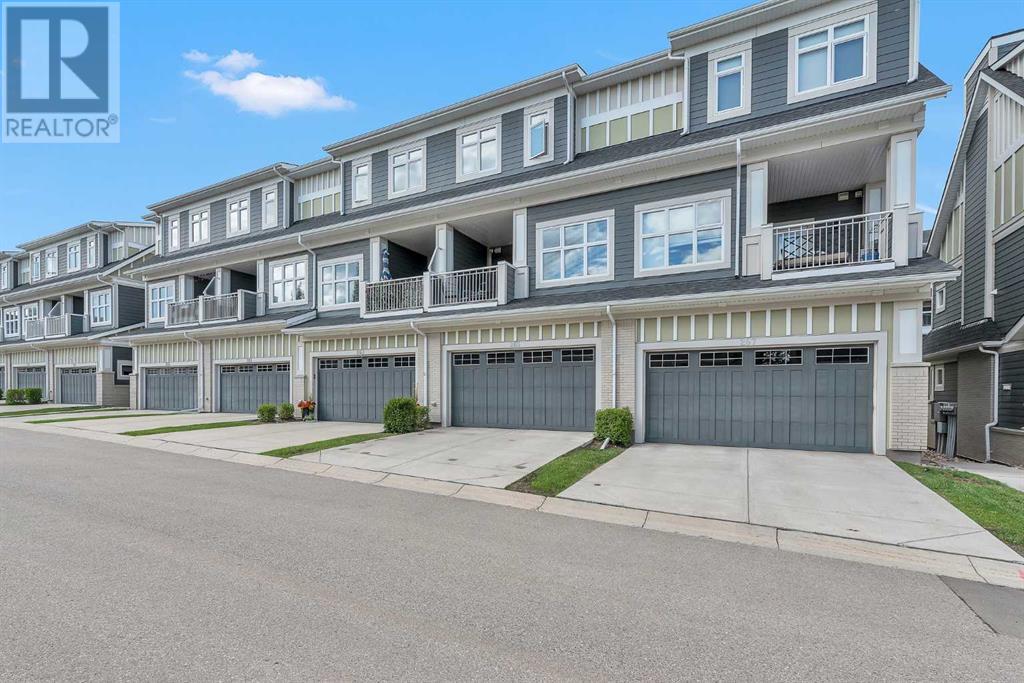




$489,000
265 Silverado Plains Park SW
Calgary, Alberta, Alberta, T2X1Y9
MLS® Number: A2233668
Property description
Welcome to this stunning 4-level split condo in the desirable community of Silverado! Offering a perfect blend of style, space, and functionality, this beautifully maintained home features 1800 square feet of multiple living levels, ideal for families, professionals, or investors. Enjoy a bright and open concept main living area with large windows, soaring ceilings, and modern finishes throughout. The well-appointed kitchen boasts stainless steel appliances, granite countertops, and a convenient eating bar, perfect for entertaining.Upstairs, you’ll find two spacious bedrooms, including a primary retreat with ensuite bathroom and walk-in closet. The unique split-level design offers separation and privacy, with additional flex space for a home office, guest room, or workout area. A private attached garage, in-suite laundry, and ample storage add to the convenience of this move-in-ready home.Situated in a quiet, well-managed complex close to parks, schools, shopping, restaurants, and transit, this is a fantastic opportunity to enjoy the best of Southwest Calgary living. Low condo fees, pet-friendly policies, and great access to Stoney Trail and Macleod Trail make this a smart and stylish investment.
Building information
Type
*****
Appliances
*****
Architectural Style
*****
Basement Type
*****
Constructed Date
*****
Construction Material
*****
Construction Style Attachment
*****
Cooling Type
*****
Exterior Finish
*****
Flooring Type
*****
Foundation Type
*****
Half Bath Total
*****
Heating Fuel
*****
Heating Type
*****
Size Interior
*****
Total Finished Area
*****
Land information
Amenities
*****
Fence Type
*****
Landscape Features
*****
Size Total
*****
Rooms
Upper Level
Other
*****
Other
*****
3pc Bathroom
*****
Bedroom
*****
Other
*****
4pc Bathroom
*****
Bedroom
*****
Main level
Other
*****
Laundry room
*****
Dining room
*****
Kitchen
*****
Living room
*****
Lower level
2pc Bathroom
*****
Basement
Other
*****
Other
*****
Upper Level
Other
*****
Other
*****
3pc Bathroom
*****
Bedroom
*****
Other
*****
4pc Bathroom
*****
Bedroom
*****
Main level
Other
*****
Laundry room
*****
Dining room
*****
Kitchen
*****
Living room
*****
Lower level
2pc Bathroom
*****
Basement
Other
*****
Other
*****
Upper Level
Other
*****
Other
*****
3pc Bathroom
*****
Bedroom
*****
Other
*****
4pc Bathroom
*****
Bedroom
*****
Main level
Other
*****
Laundry room
*****
Dining room
*****
Kitchen
*****
Living room
*****
Lower level
2pc Bathroom
*****
Basement
Other
*****
Other
*****
Upper Level
Other
*****
Other
*****
3pc Bathroom
*****
Bedroom
*****
Other
*****
Courtesy of CIR Realty
Book a Showing for this property
Please note that filling out this form you'll be registered and your phone number without the +1 part will be used as a password.
