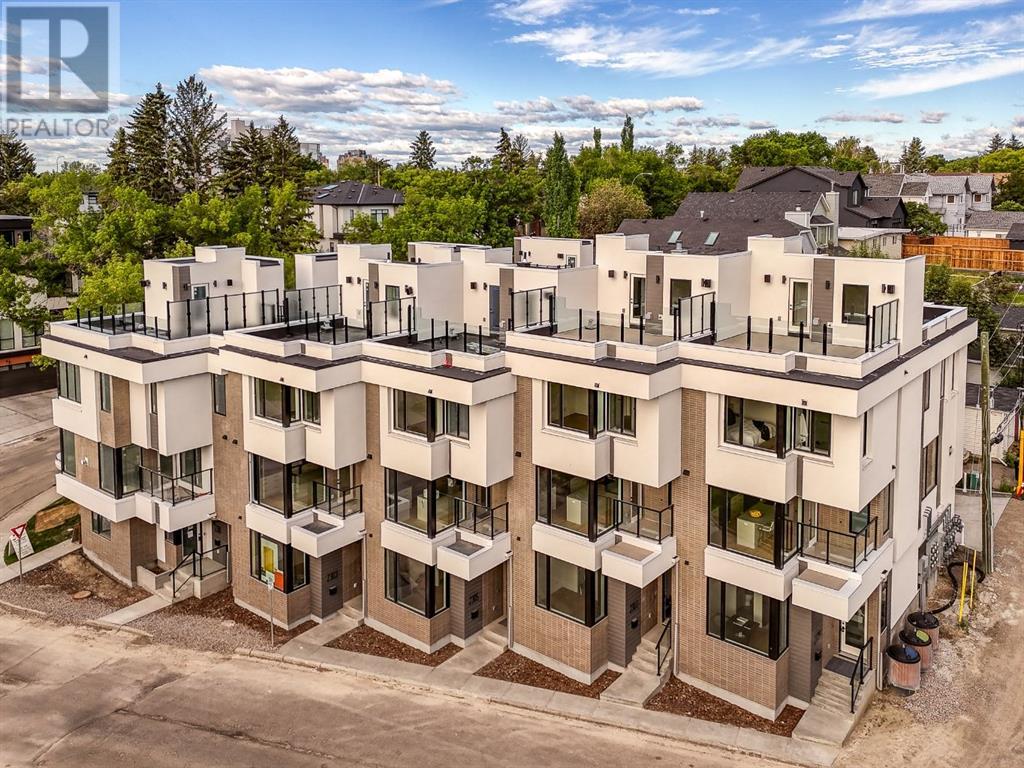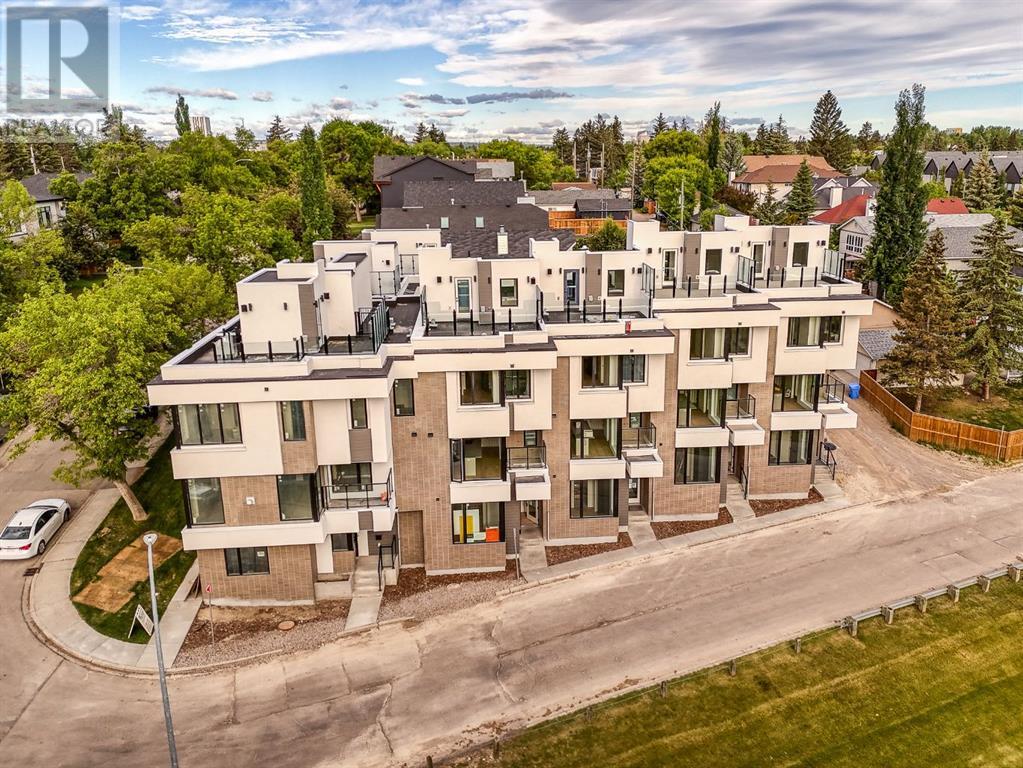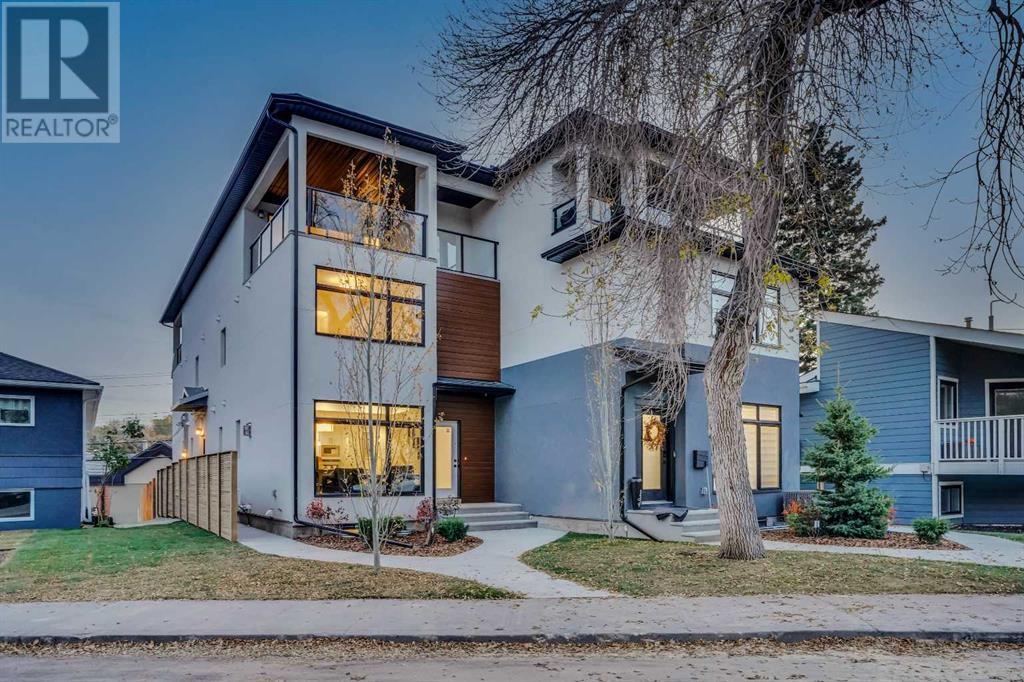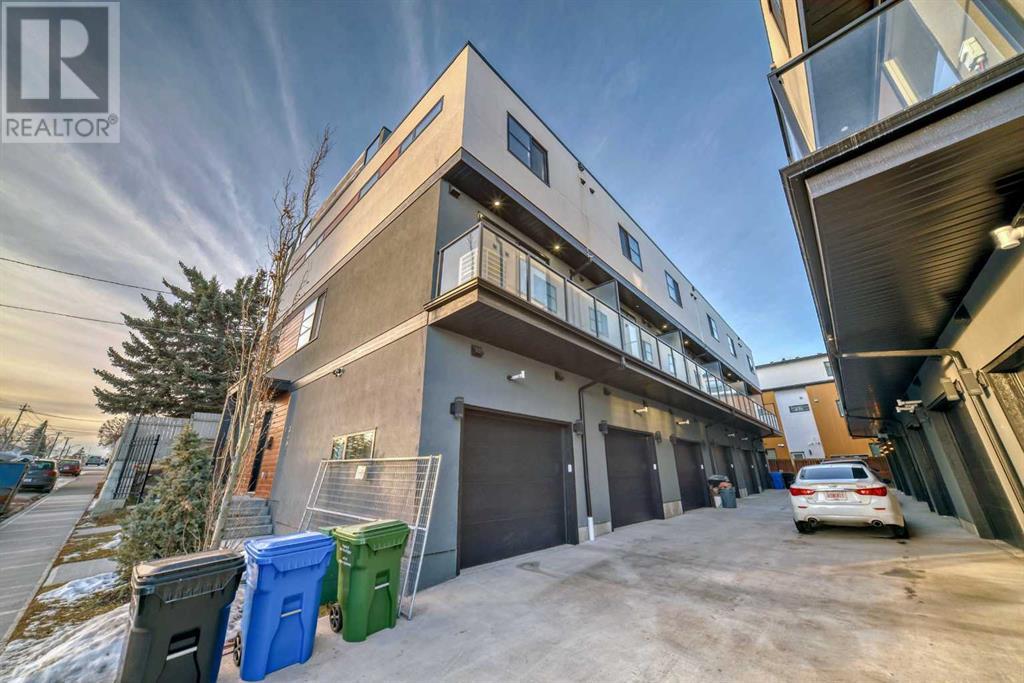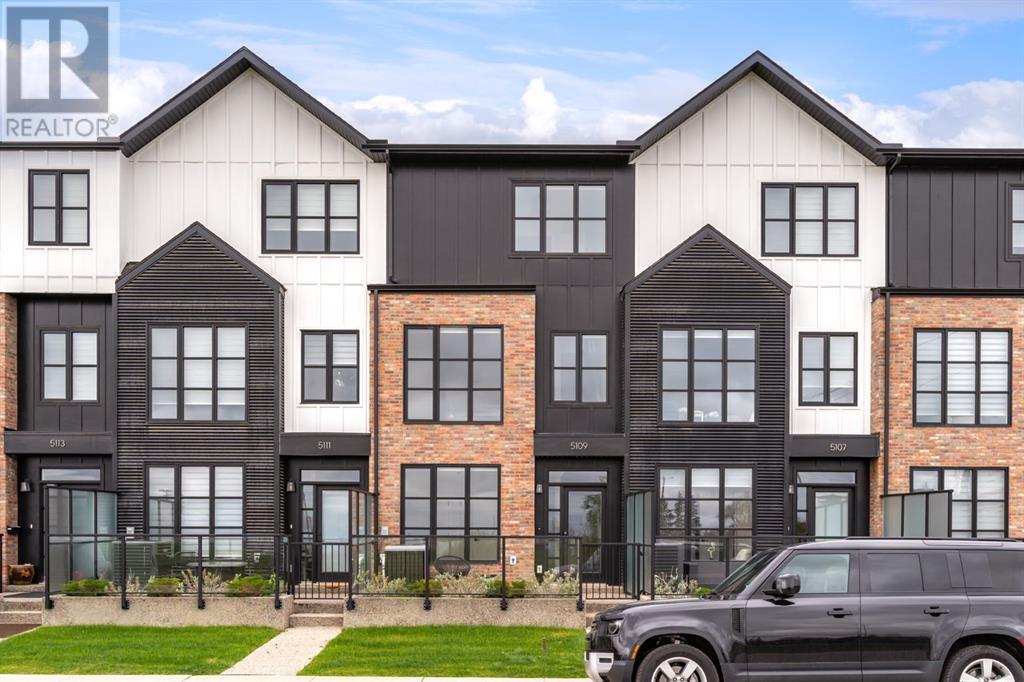Free account required
Unlock the full potential of your property search with a free account! Here's what you'll gain immediate access to:
- Exclusive Access to Every Listing
- Personalized Search Experience
- Favorite Properties at Your Fingertips
- Stay Ahead with Email Alerts
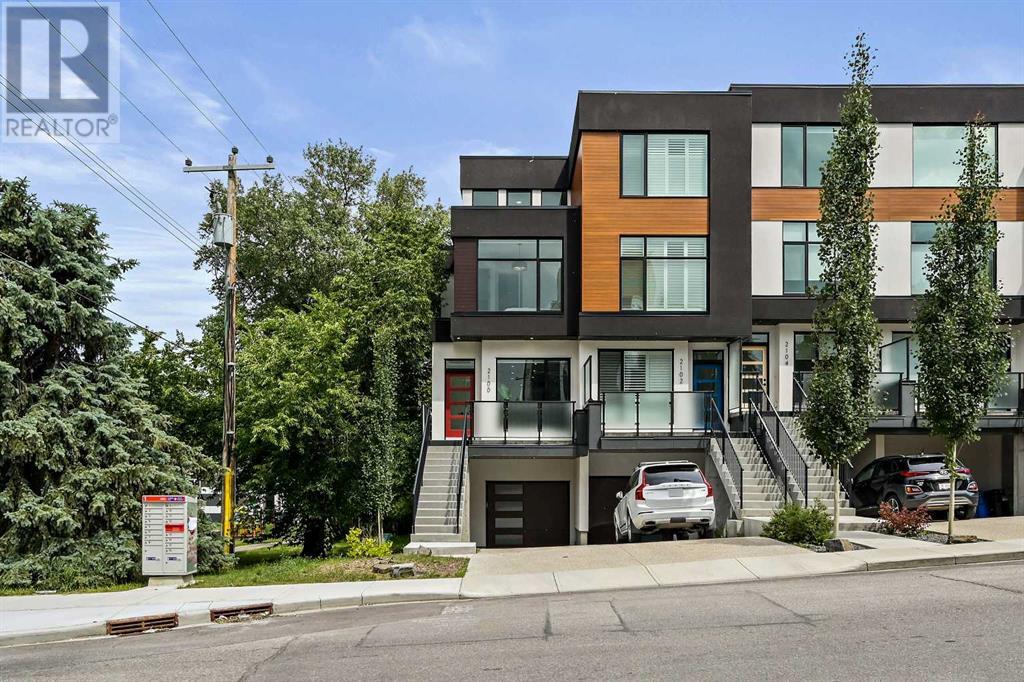
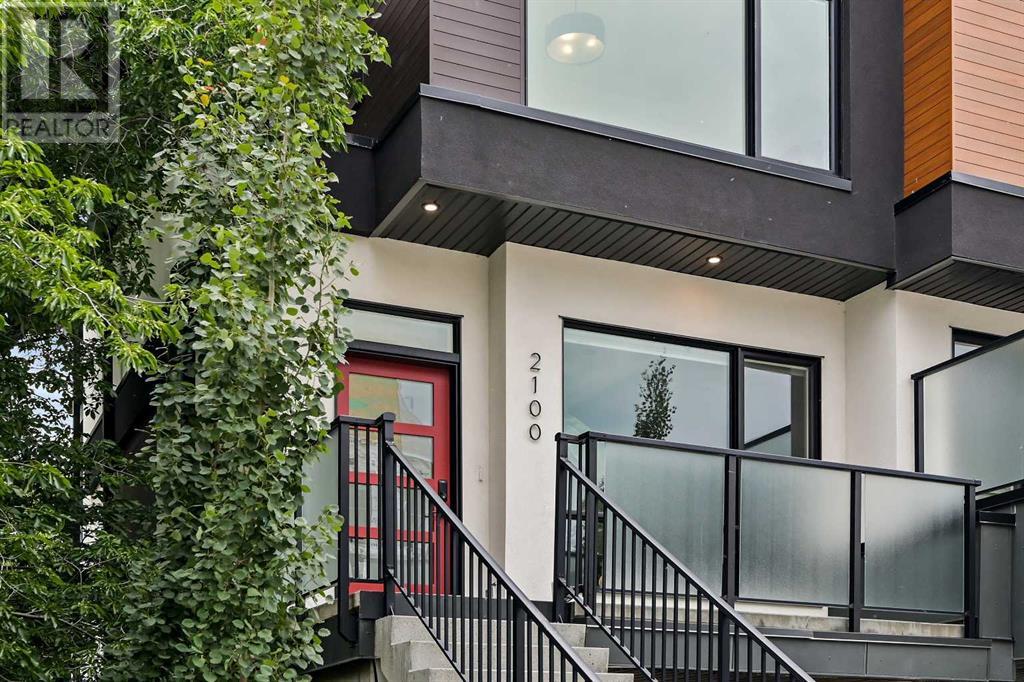
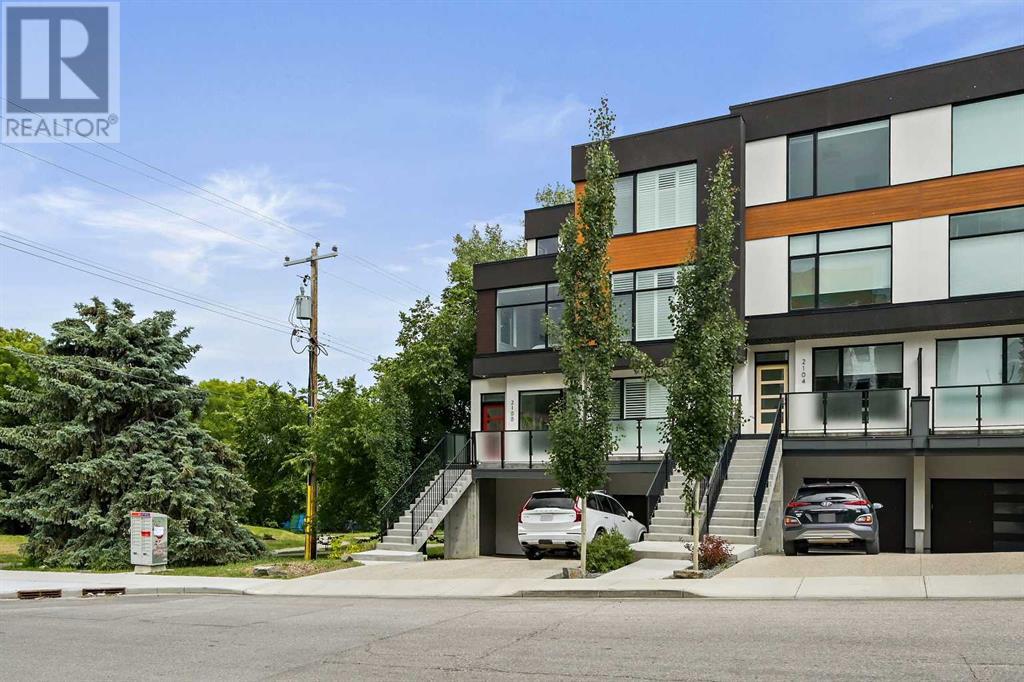
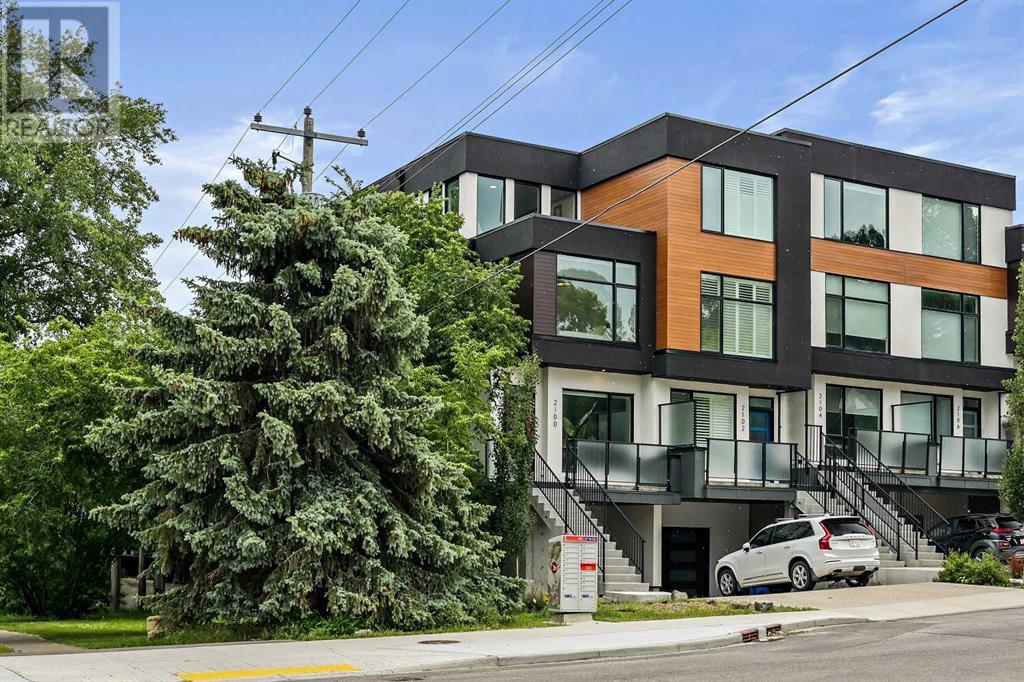
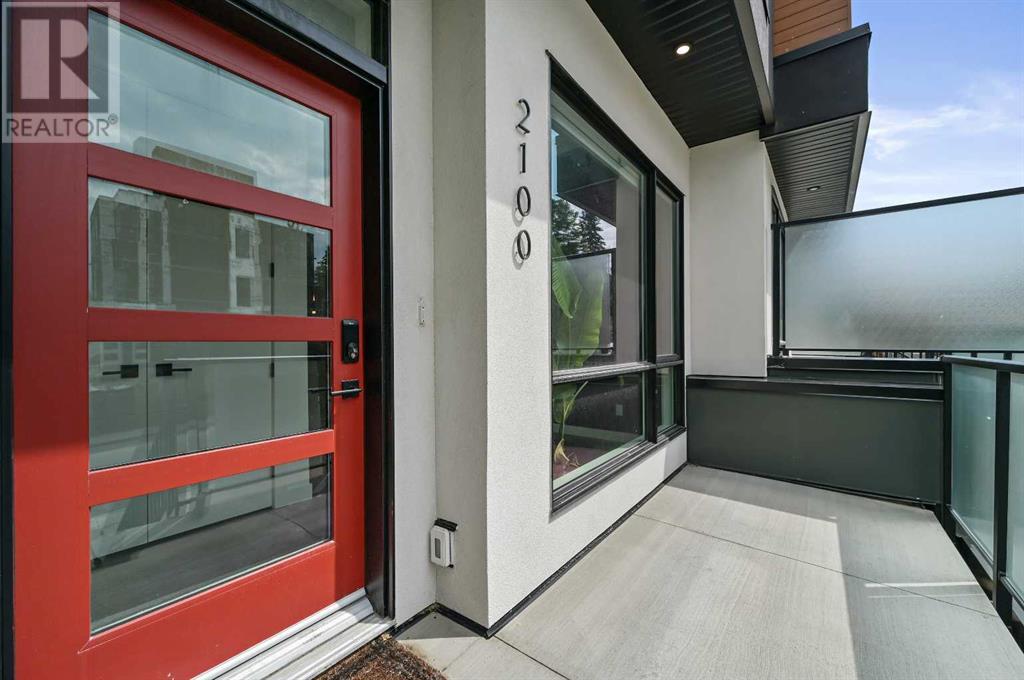
$929,900
2100 17A Street SW
Calgary, Alberta, Alberta, T2T4R8
MLS® Number: A2233772
Property description
LUXURY. CONVENIENCE. COMMUNITY.Welcome to 2100 17A Street SW – a sophisticated urban retreat just steps from the energy and vibrancy of 17th Avenue. This beautifully designed end-unit luxury townhouse seamlessly blends upscale finishes, modern comfort, and low-maintenance living in the community of Bankview. From the moment you arrive, you'll notice the high-end upgrades and attention to detail that set this home apart. Key features include: A heated tandem garage with in-floor heating and parking for 3 vehicles (2 in the garage + large driveway), end unit backing onto a park for added privacy and green space, Soaring 10’ ceilings on the main level and 9’ ceilings on the upper level, spacious roof top patio. The main floor offers open-concept living ideal for both relaxing and entertaining. The gourmet kitchen is a true showpiece, featuring dual quartz waterfall islands, premium stainless steel appliances, and custom cabinetry. The living area is anchored by a sleek electric fireplace and opens to a private patio—perfect for morning coffee or evening cocktails. Upstairs, the primary suite is a private sanctuary with custom built-ins, a spa-inspired ensuite, and a walk-in closet. A spacious second bedroom, full bathroom, and a large, well-appointed laundry room complete this level. On the top floor, discover a versatile loft/bonus room—perfect as a home office, fitness space, or even a third bedroom. Step outside onto your expansive terrace, an ideal space for entertaining under the stars and taking in the city skyline. The developed lower level walks out to a private fenced backyard surrounded by mature trees—an unexpected oasis offering tranquility and privacy in the heart of the city. Located just steps from trendy shops, top-rated restaurants, cozy cafés, and minutes from the downtown core, this home delivers the ultimate in walkability and urban lifestyle. Don’t miss this rare opportunity to own a truly luxurious inner-city townhome.
Building information
Type
*****
Appliances
*****
Basement Type
*****
Constructed Date
*****
Construction Material
*****
Construction Style Attachment
*****
Cooling Type
*****
Exterior Finish
*****
Fireplace Present
*****
FireplaceTotal
*****
Flooring Type
*****
Foundation Type
*****
Half Bath Total
*****
Heating Fuel
*****
Heating Type
*****
Size Interior
*****
Stories Total
*****
Total Finished Area
*****
Land information
Amenities
*****
Fence Type
*****
Landscape Features
*****
Size Depth
*****
Size Frontage
*****
Size Irregular
*****
Size Total
*****
Rooms
Upper Level
Laundry room
*****
3pc Bathroom
*****
Bedroom
*****
5pc Bathroom
*****
Primary Bedroom
*****
Main level
2pc Bathroom
*****
Dining room
*****
Kitchen
*****
Living room
*****
Lower level
Other
*****
Third level
Other
*****
Den
*****
Other
*****
Upper Level
Laundry room
*****
3pc Bathroom
*****
Bedroom
*****
5pc Bathroom
*****
Primary Bedroom
*****
Main level
2pc Bathroom
*****
Dining room
*****
Kitchen
*****
Living room
*****
Lower level
Other
*****
Third level
Other
*****
Den
*****
Other
*****
Upper Level
Laundry room
*****
3pc Bathroom
*****
Bedroom
*****
5pc Bathroom
*****
Primary Bedroom
*****
Main level
2pc Bathroom
*****
Dining room
*****
Kitchen
*****
Living room
*****
Lower level
Other
*****
Third level
Other
*****
Den
*****
Other
*****
Upper Level
Laundry room
*****
3pc Bathroom
*****
Bedroom
*****
5pc Bathroom
*****
Primary Bedroom
*****
Main level
2pc Bathroom
*****
Dining room
*****
Kitchen
*****
Living room
*****
Lower level
Other
*****
Third level
Other
*****
Courtesy of Charles
Book a Showing for this property
Please note that filling out this form you'll be registered and your phone number without the +1 part will be used as a password.
