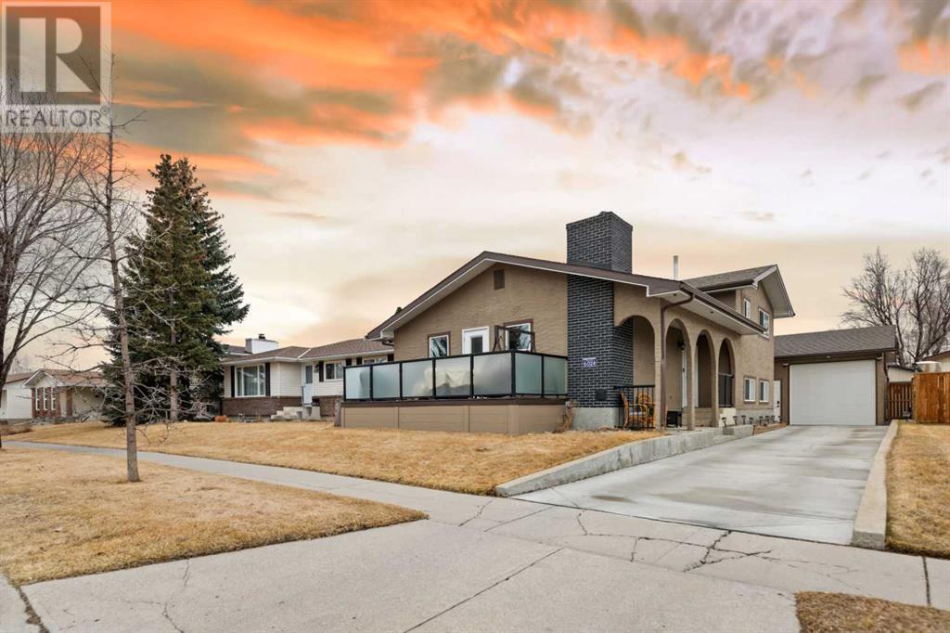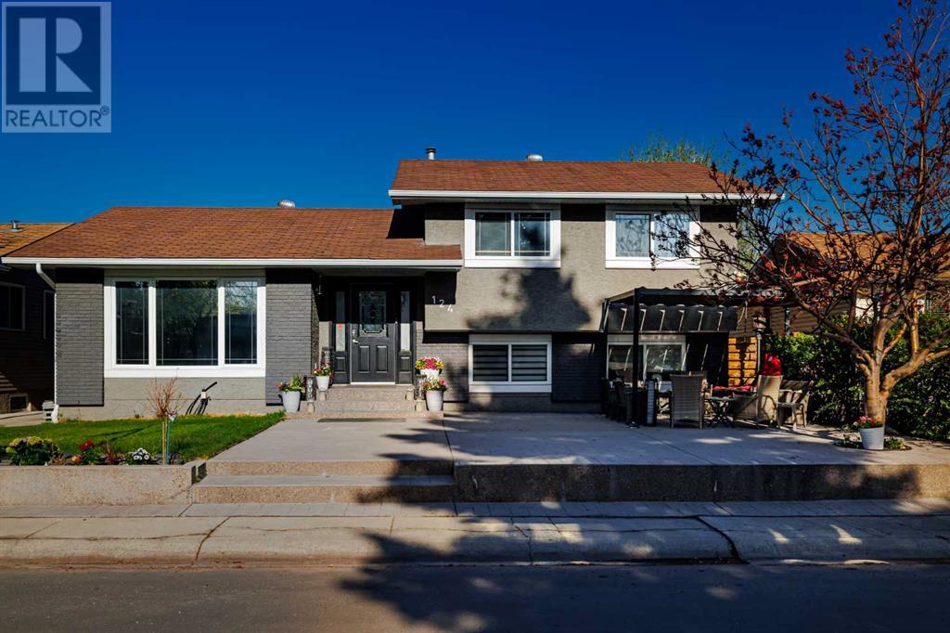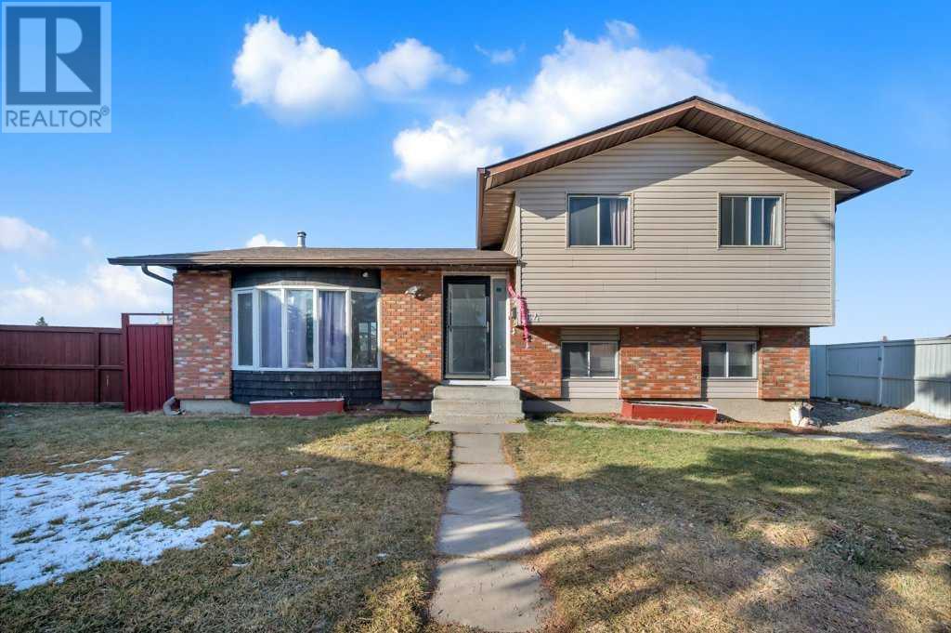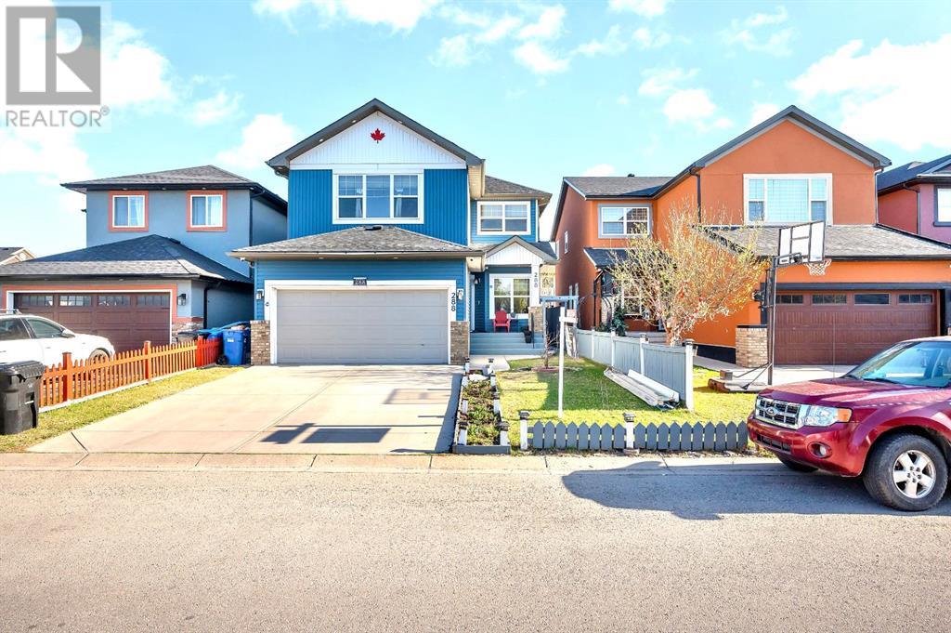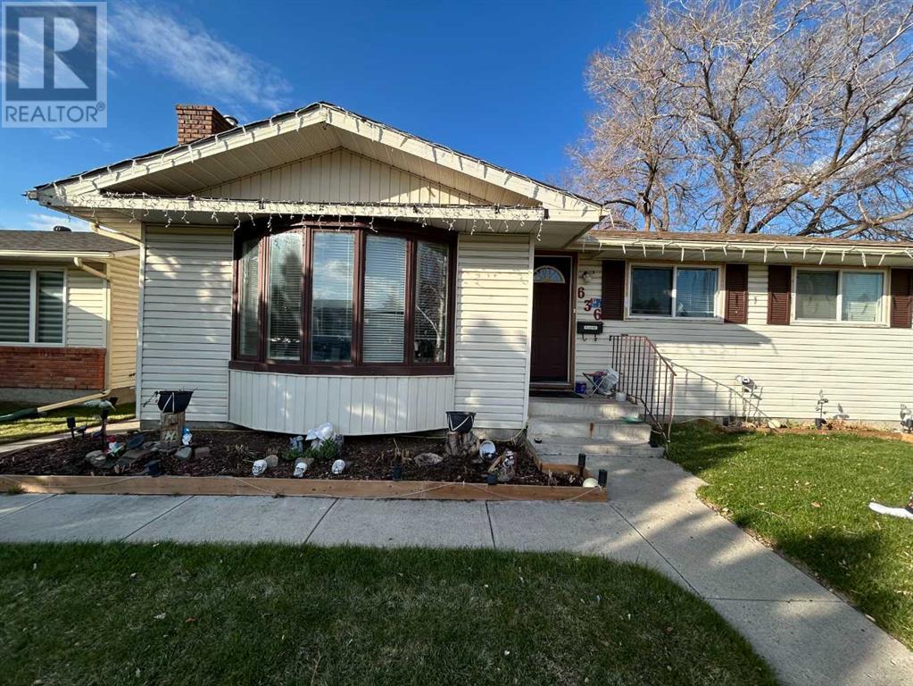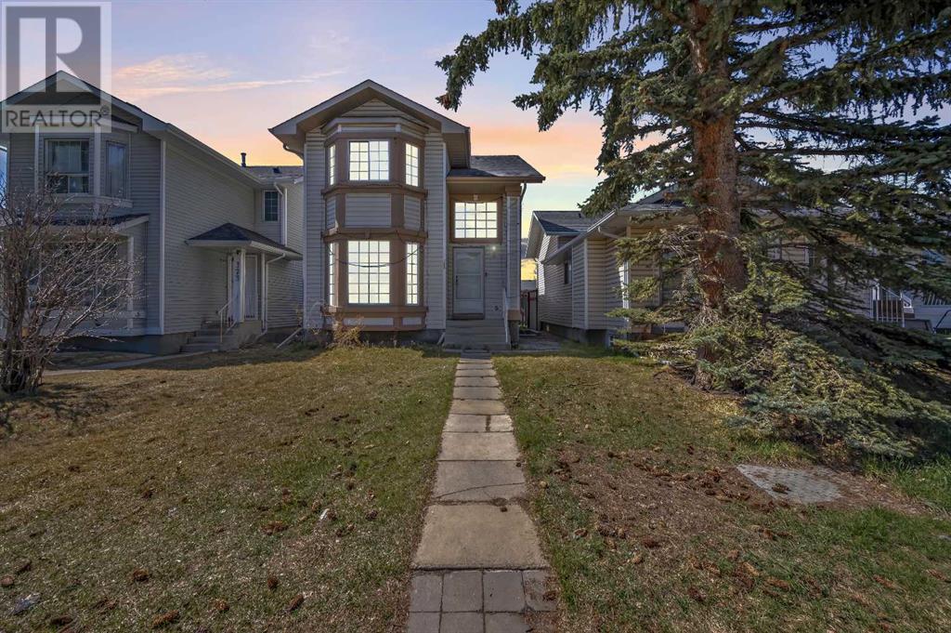Free account required
Unlock the full potential of your property search with a free account! Here's what you'll gain immediate access to:
- Exclusive Access to Every Listing
- Personalized Search Experience
- Favorite Properties at Your Fingertips
- Stay Ahead with Email Alerts





$719,900
63 Castlefall Grove NE
Calgary, Alberta, Alberta, T3J1L1
MLS® Number: A2233954
Property description
Discover this fully renovated, spacious home in the sought-after Castleridge Estate area. This immaculate property features four bedrooms and three bathrooms. The expansive living and dining rooms boast cathedral ceilings and a beautiful bay window. The brand-new kitchen, complete with glossy white cabinetry, quartz countertops and stainless steel appliances, is complemented by a bright eating area with a bay window that overlooks a large covered deck. This outdoor space is perfect for entertaining and weekend family gatherings, The walkout lower level offers a cozy family room with a stone-faced gas fireplace, a large fourth bedroom, and a four-piece bathroom. Notable updates include a completely renovated kitchen, fresh paint, new flooring, updated washrooms, modern doors, baseboards, a new roof, and a new garage door. The basement has been enhanced with two egress windows, all completed with city permits for your peace of mind.This home is conveniently located near bus routes, schools, and shopping, and also includes a double attached garage.
Building information
Type
*****
Appliances
*****
Architectural Style
*****
Basement Development
*****
Basement Features
*****
Basement Type
*****
Constructed Date
*****
Construction Style Attachment
*****
Cooling Type
*****
Exterior Finish
*****
Fireplace Present
*****
FireplaceTotal
*****
Flooring Type
*****
Foundation Type
*****
Half Bath Total
*****
Heating Fuel
*****
Heating Type
*****
Size Interior
*****
Total Finished Area
*****
Land information
Amenities
*****
Fence Type
*****
Size Depth
*****
Size Frontage
*****
Size Irregular
*****
Size Total
*****
Rooms
Main level
Kitchen
*****
Foyer
*****
Family room
*****
Dining room
*****
4pc Bathroom
*****
Lower level
Living room
*****
Bedroom
*****
Second level
Bedroom
*****
Bedroom
*****
Bedroom
*****
4pc Bathroom
*****
4pc Bathroom
*****
Main level
Kitchen
*****
Foyer
*****
Family room
*****
Dining room
*****
4pc Bathroom
*****
Lower level
Living room
*****
Bedroom
*****
Second level
Bedroom
*****
Bedroom
*****
Bedroom
*****
4pc Bathroom
*****
4pc Bathroom
*****
Courtesy of Royal LePage METRO
Book a Showing for this property
Please note that filling out this form you'll be registered and your phone number without the +1 part will be used as a password.


