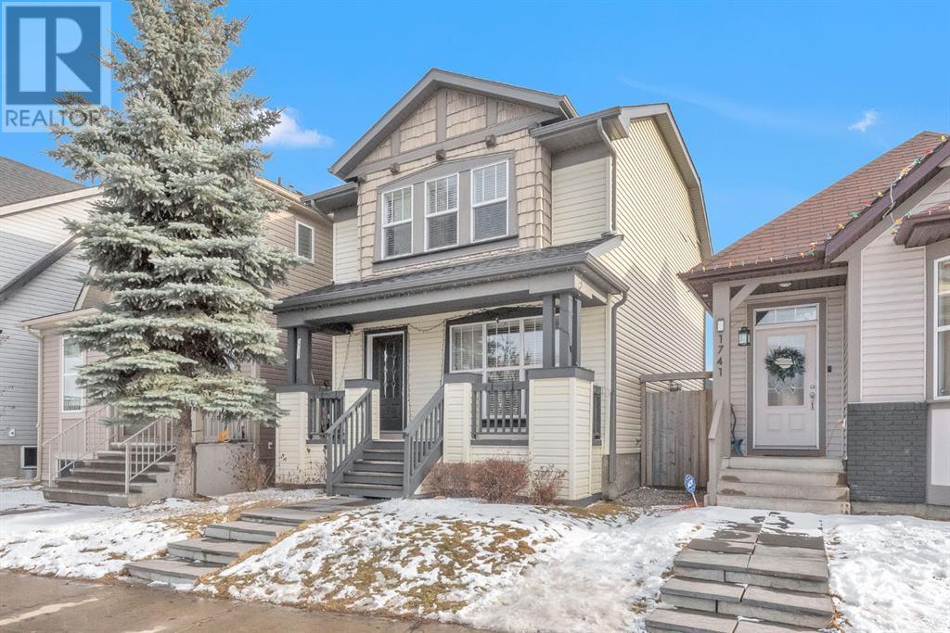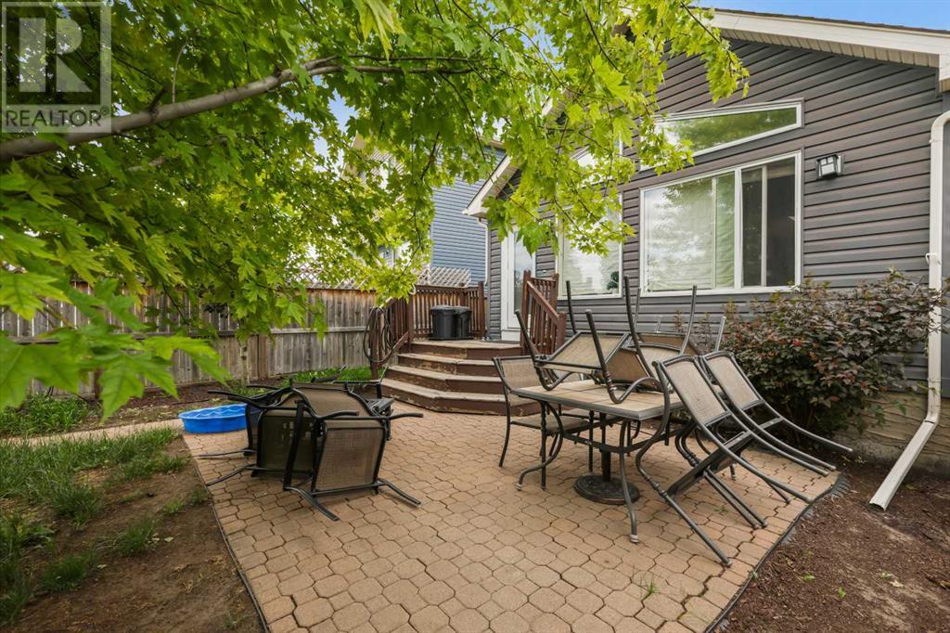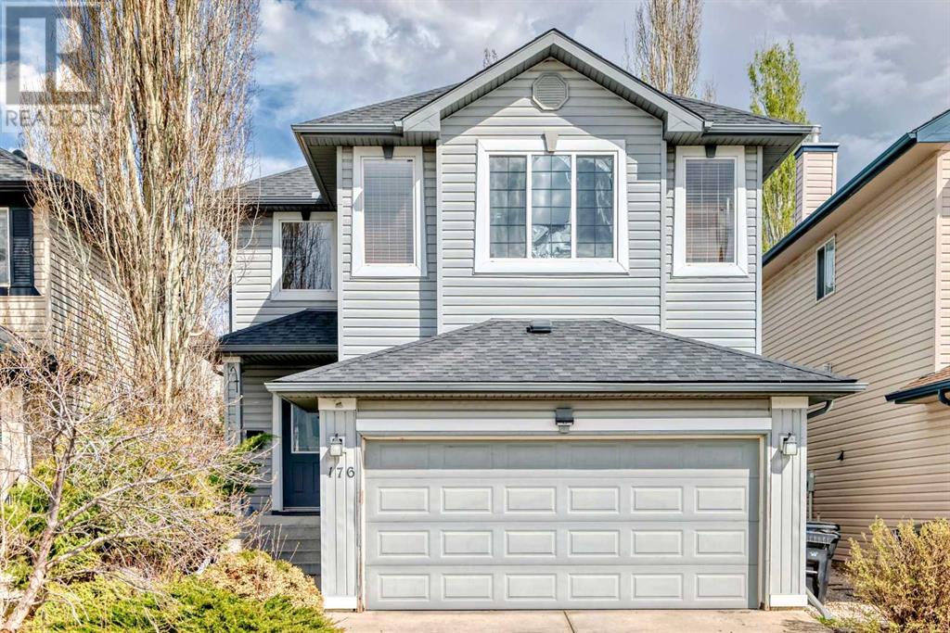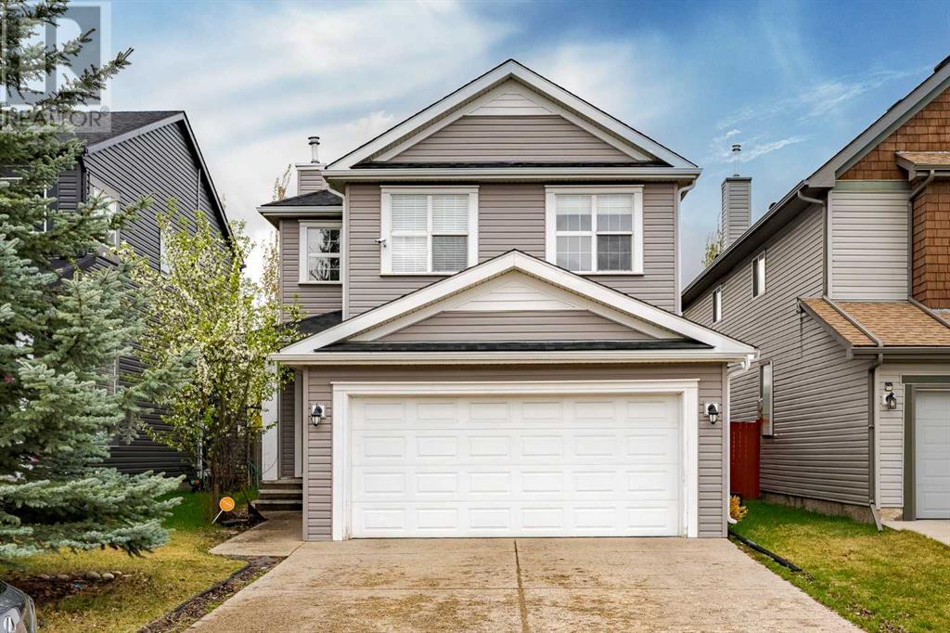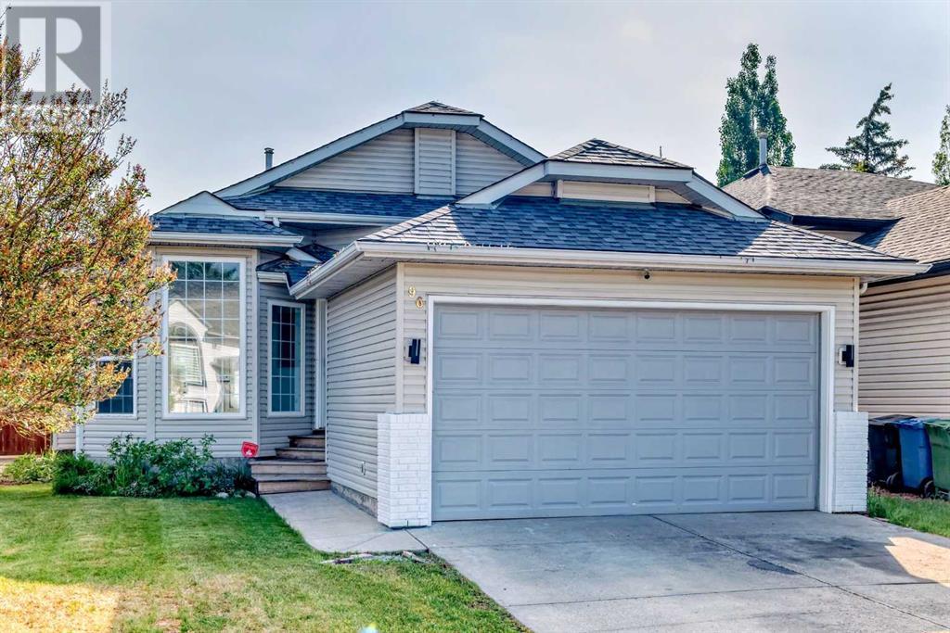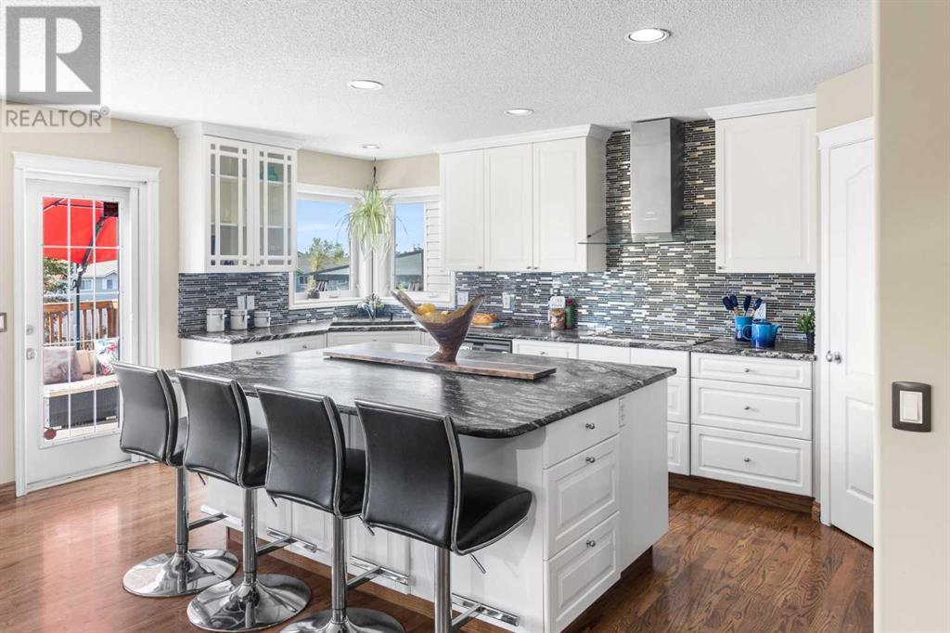Free account required
Unlock the full potential of your property search with a free account! Here's what you'll gain immediate access to:
- Exclusive Access to Every Listing
- Personalized Search Experience
- Favorite Properties at Your Fingertips
- Stay Ahead with Email Alerts
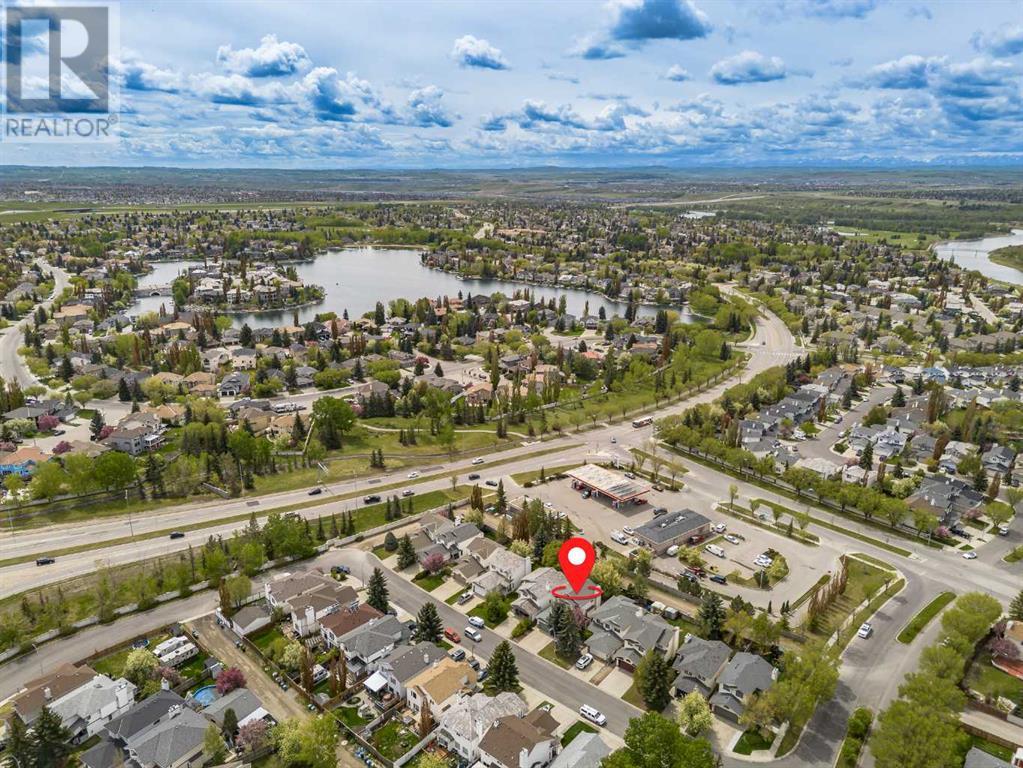



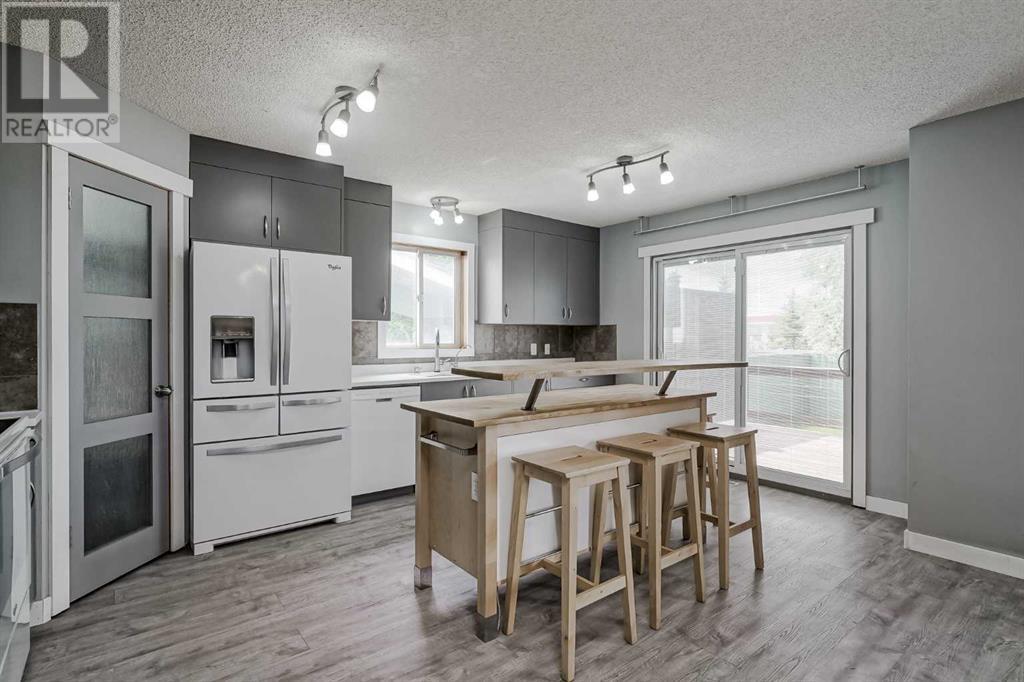
$625,000
26 Mt Cornwall Circle SE
Calgary, Alberta, Alberta, T2Z2J6
MLS® Number: A2234337
Property description
Welcome to life in McKenzie Lake—one of Calgary’s most sought-after, family-friendly LAKE communities offering EXCLUSIVE LAKE ACCESS, quick access to major roadways, and a lifestyle that blends outdoor adventure with everyday convenience. This beautifully updated home is perfectly situated just a short walk from the Bow River trail system and Fish Creek Park, making it an ideal location for walking, biking, and spending time in nature. Step inside and you’ll immediately feel the care and attention that has gone into this home. At the heart of it all is the updated kitchen, FULLY RENOVATED in 2022. Featuring gleaming quartz countertops, brand-new custom cabinetry, PREMIUM APPLIANCES—including an $8,000 fridge—and a full water filtration system. It flows effortlessly into the open-concept dining and living areas, creating a warm and inviting space that’s ideal for both entertaining and everyday living. The spacious living room is anchored by a cozy gas fireplace and bathed in natural light thanks to oversized windows that bring the outdoors in. Upstairs, you’ll find 4 generously sized bedrooms, offering the flexibility and space today’s families need. Whether you’re accommodating a large family, creating a dedicated home office, or setting up a guest room, this layout provides endless possibilities. The spacious primary suite serves as a private retreat, complete with its own ensuite bath, while a full main bathroom serves the additional bedrooms—perfect for busy mornings or growing households. The fully finished basement is perfect for entertaining, featuring a stylish wet bar and a spacious open area perfect for movie nights, game days, or hosting friends and family in comfort. The backyard is a true urban oasis, surrounded by MATURE TREES that create a peaceful, nature-inspired setting right at home. With a west-facing orientation, you’ll enjoy warm, sun-filled evenings—perfect for relaxing after a long day or hosting sunset dinners. A generously sized patio provid es ample space for BBQs and outdoor entertaining, and with no neighbors behind, you’ll love the added sense of privacy and serenity this backyard retreat offers. Additional recent improvements include a pressure-treated patio that’s just five years old, and a fully redone HEATED GARAGE with 26 inches of blow-in attic insulation, adding comfort and energy efficiency plus a newer hot water tank that was upgraded in 2019, giving you peace of mind for years to come. This home offers the perfect blend of thoughtful upgrades, an unbeatable location, and exclusive year-round lake access. From summer paddleboarding to winter skating, and endless trails just steps away, this property isn’t just a place to live—it’s a place to truly thrive.
Building information
Type
*****
Appliances
*****
Basement Development
*****
Basement Type
*****
Constructed Date
*****
Construction Material
*****
Construction Style Attachment
*****
Cooling Type
*****
Exterior Finish
*****
Fireplace Present
*****
FireplaceTotal
*****
Flooring Type
*****
Foundation Type
*****
Half Bath Total
*****
Heating Type
*****
Size Interior
*****
Stories Total
*****
Total Finished Area
*****
Land information
Amenities
*****
Fence Type
*****
Landscape Features
*****
Size Depth
*****
Size Frontage
*****
Size Irregular
*****
Size Total
*****
Rooms
Main level
2pc Bathroom
*****
Dining room
*****
Living room
*****
Kitchen
*****
Basement
Bedroom
*****
3pc Bathroom
*****
Family room
*****
Second level
4pc Bathroom
*****
Bedroom
*****
Bedroom
*****
Bedroom
*****
4pc Bathroom
*****
Primary Bedroom
*****
Courtesy of eXp Realty
Book a Showing for this property
Please note that filling out this form you'll be registered and your phone number without the +1 part will be used as a password.
