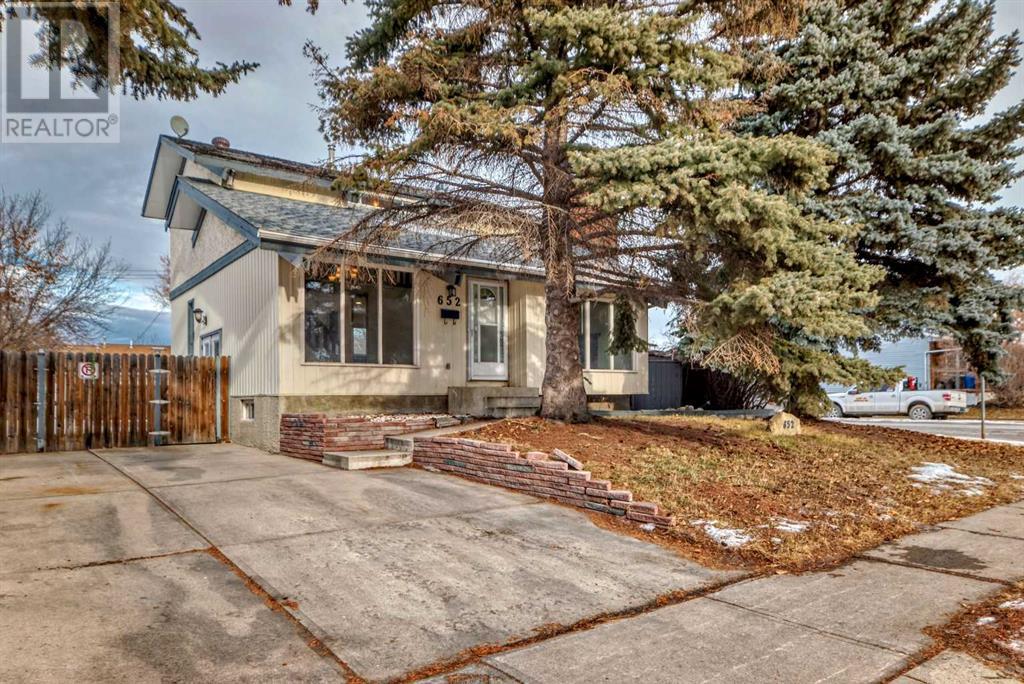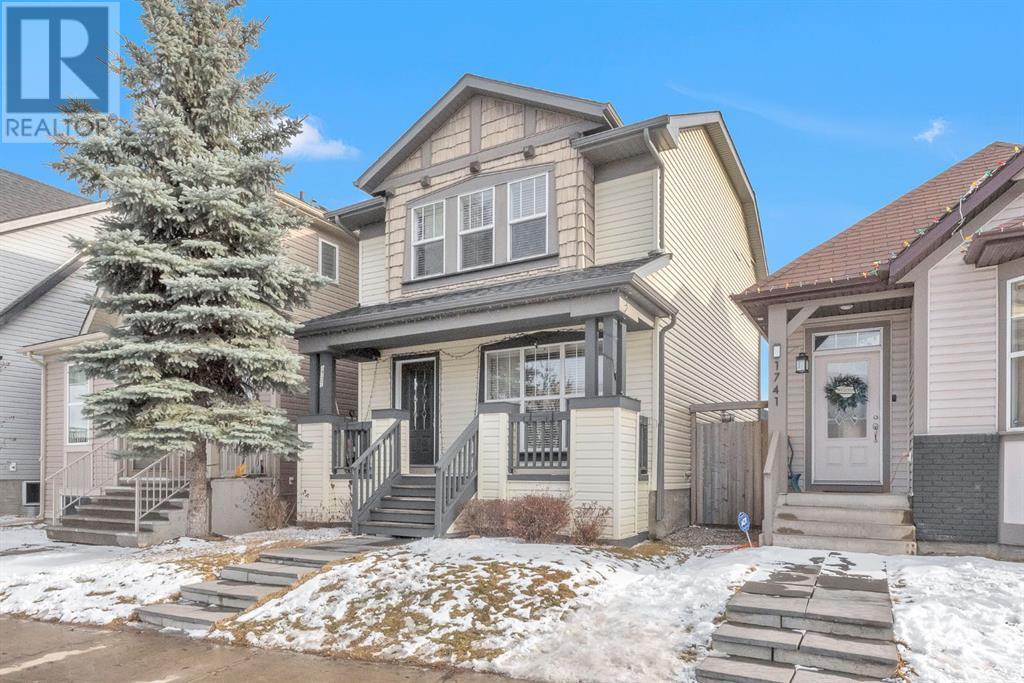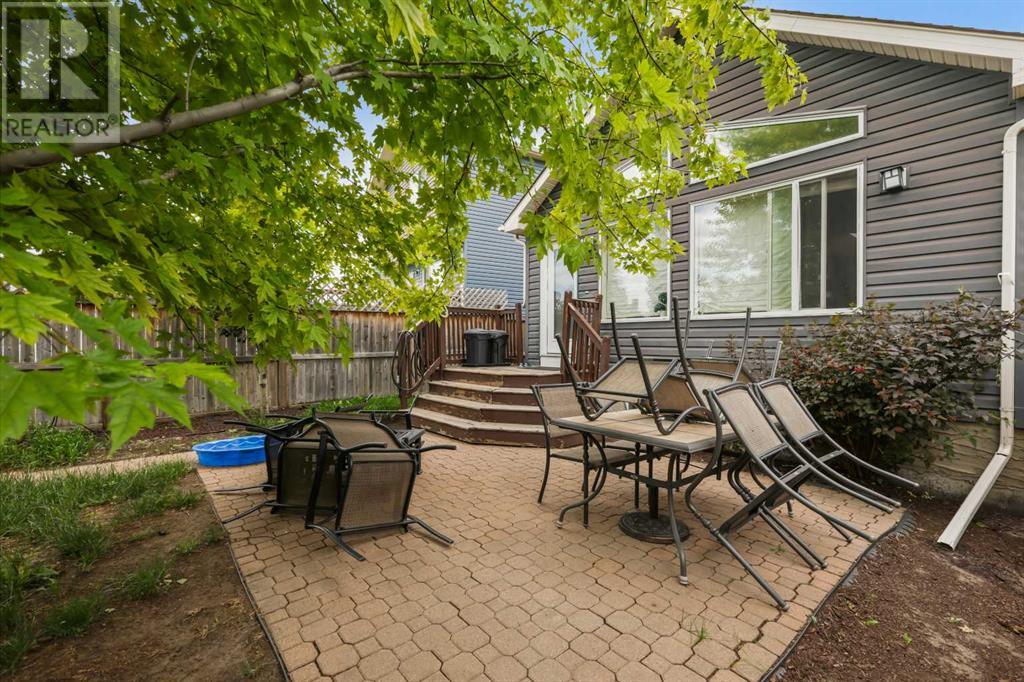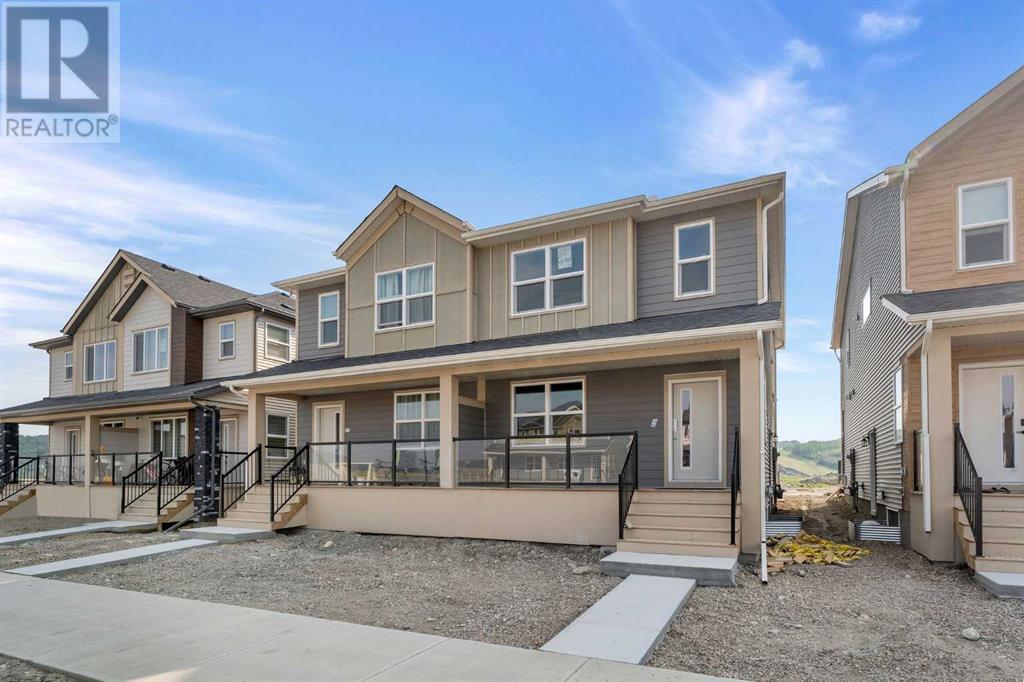Free account required
Unlock the full potential of your property search with a free account! Here's what you'll gain immediate access to:
- Exclusive Access to Every Listing
- Personalized Search Experience
- Favorite Properties at Your Fingertips
- Stay Ahead with Email Alerts





$579,900
106 Elgin Way SE
Calgary, Alberta, Alberta, T2Z3Y8
MLS® Number: A2235065
Property description
Welcome to this beautiful, fully developed 3 level split, backing onto a play ground and school, in the community of McKenzie Towne. This home offers great curb appeal, is move in ready and quick possession is available. Features of the home include large bright living room with high ceilings, nice kitchen with stainless appliances, plenty of cupboard, counter space and breakfast bar. The formal eating area over looks back yard and has door to side deck for barbeque. Master bedroom offers walk-in closet and 4 pc. ensuite. Main 4 pc. bathroom, 2 additional bedrooms (one presently begin used as a den) The lower developed level includes large rec room, 3 pc. bathroom, laundry area and lots of storage space. A 4th bedroom could be easily made. This home offers laminate floors thru out. The yard is fully landscaped and fenced. The back yard is relatively maintenance free with pattern stamped patio and large shed. The 26x26 double heated garage is a mechanics delight. The alley is paved. Home is close to all amenities. 106 Elgin Way SE
Building information
Type
*****
Appliances
*****
Architectural Style
*****
Basement Development
*****
Basement Type
*****
Constructed Date
*****
Construction Material
*****
Construction Style Attachment
*****
Cooling Type
*****
Exterior Finish
*****
Flooring Type
*****
Foundation Type
*****
Half Bath Total
*****
Heating Type
*****
Size Interior
*****
Total Finished Area
*****
Land information
Amenities
*****
Fence Type
*****
Landscape Features
*****
Size Depth
*****
Size Frontage
*****
Size Irregular
*****
Size Total
*****
Rooms
Main level
Foyer
*****
Living room
*****
Lower level
3pc Bathroom
*****
Recreational, Games room
*****
Family room
*****
Second level
4pc Bathroom
*****
Bedroom
*****
Bedroom
*****
Other
*****
4pc Bathroom
*****
Primary Bedroom
*****
Breakfast
*****
Kitchen
*****
Courtesy of RE/MAX Real Estate (Mountain View)
Book a Showing for this property
Please note that filling out this form you'll be registered and your phone number without the +1 part will be used as a password.









