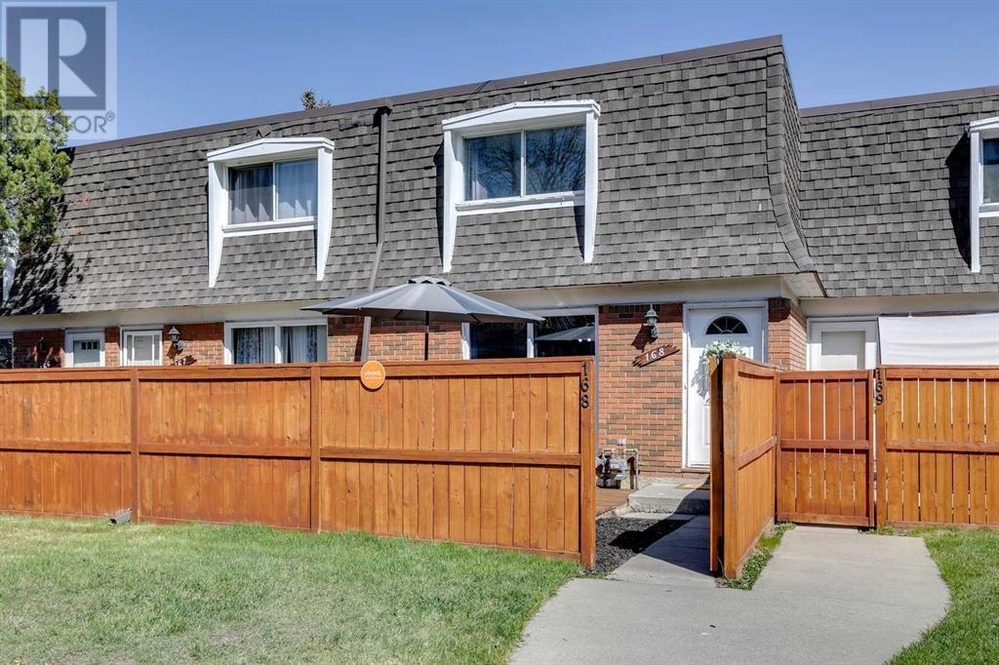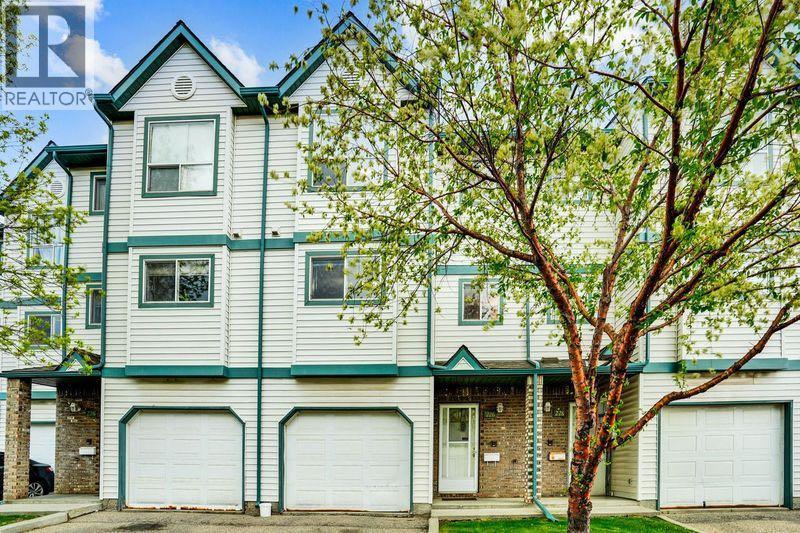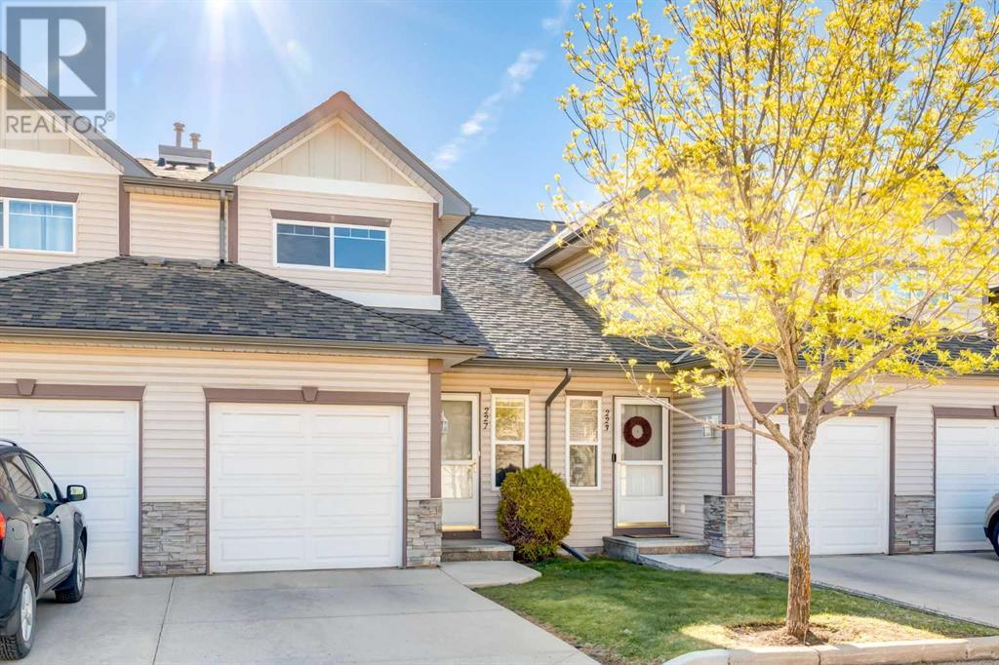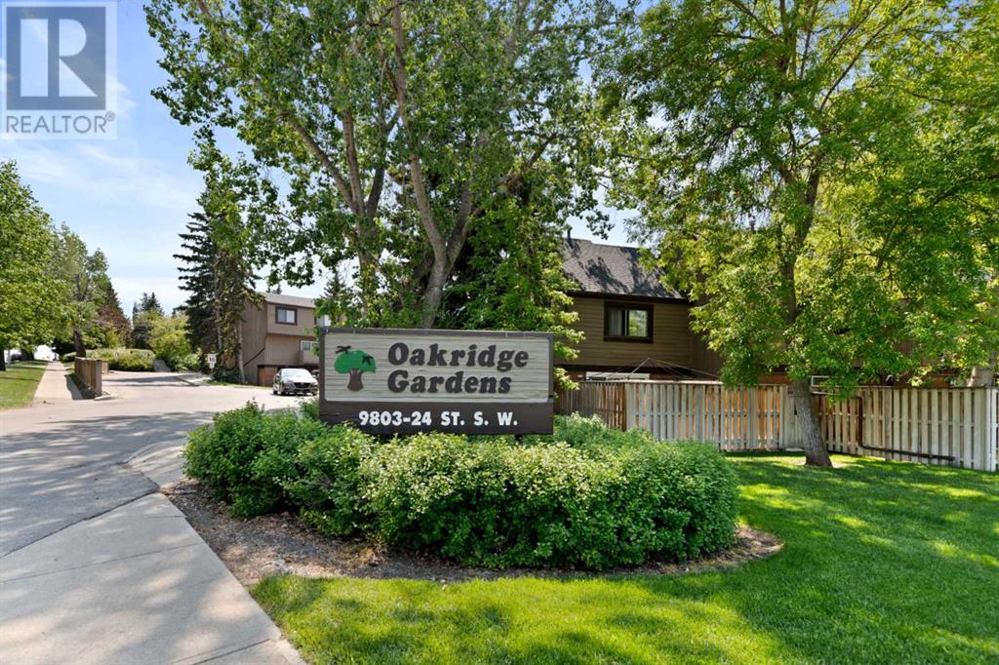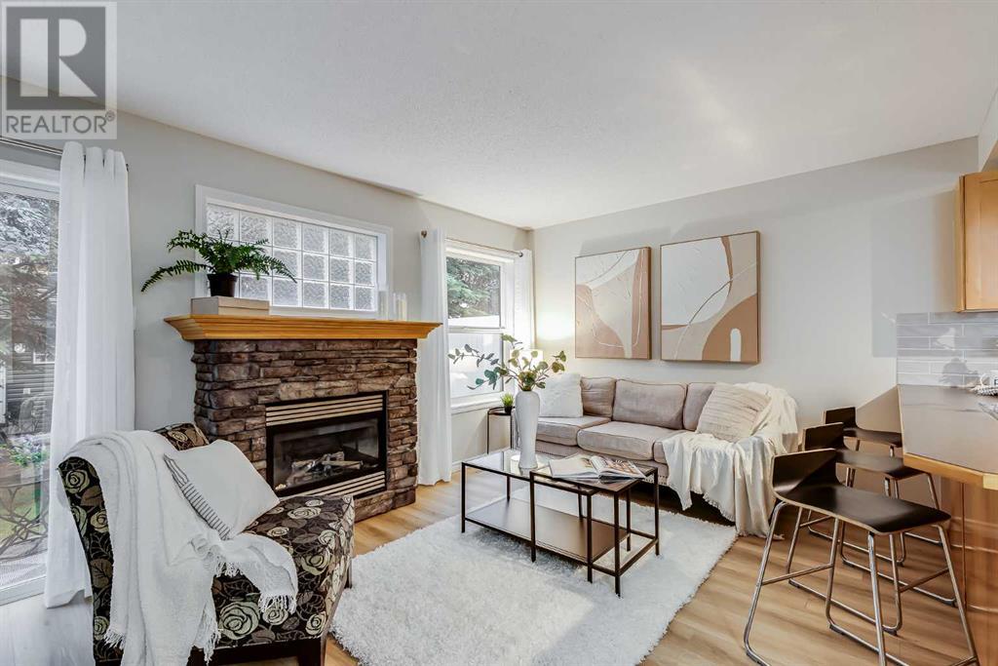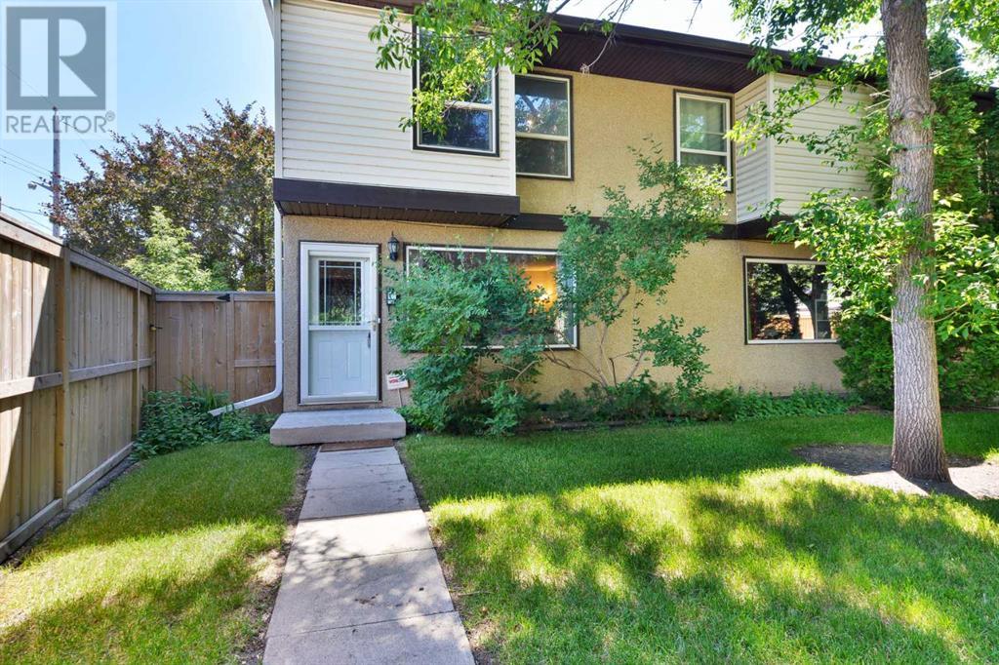Free account required
Unlock the full potential of your property search with a free account! Here's what you'll gain immediate access to:
- Exclusive Access to Every Listing
- Personalized Search Experience
- Favorite Properties at Your Fingertips
- Stay Ahead with Email Alerts
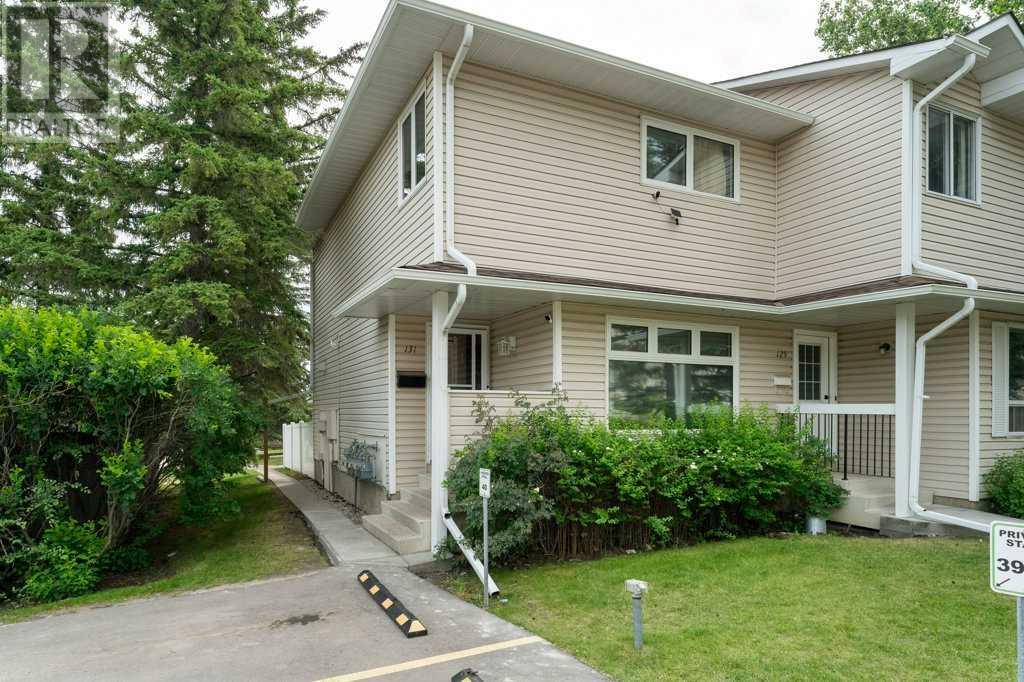


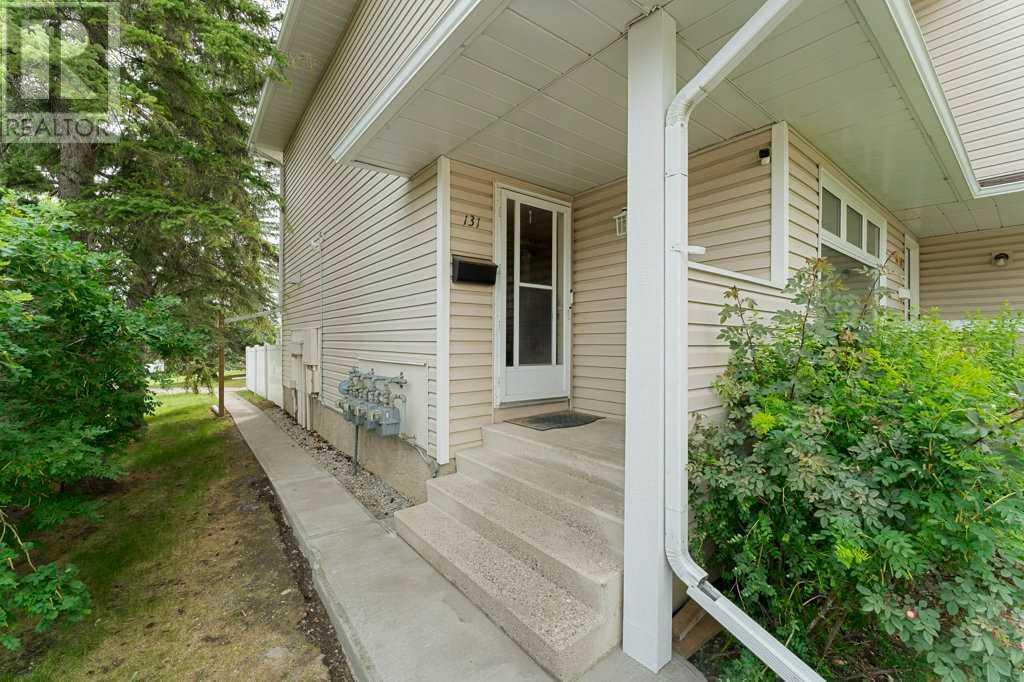

$370,500
131 woodsman Lane SW
Calgary, Alberta, Alberta, T2W4Z5
MLS® Number: A2235135
Property description
Back to Market! Welcome to the beautiful community of Woodbine. This end unit townhouse has three (3) bedrooms on the second floor with 4 pc bathroom. The main floor has the living area with large windows that allow ample natural light which dramatically transform a space by making the living area feel larger and more inviting. The cozy dining/kitchen area has a sliding door bringing you to the fenced backyard. Meanwhile, the basement has a spare bedroom with its own 4 pc bathroom as well. Parking stall #40 is just right beside the unit. If needed, additional parking stalls are available for rent. Close to shopping, school, park, basketball/ pickleball areas. All appliances replaced in 2014- fridge, electric stove, dishwasher, washer, and dryer. Windows (with triple pane windows) and patio sliding door were replaced in 2023. One bedroom window replaced in 2014.
Building information
Type
*****
Appliances
*****
Basement Development
*****
Basement Type
*****
Constructed Date
*****
Construction Style Attachment
*****
Cooling Type
*****
Exterior Finish
*****
Flooring Type
*****
Foundation Type
*****
Half Bath Total
*****
Heating Type
*****
Size Interior
*****
Stories Total
*****
Total Finished Area
*****
Land information
Amenities
*****
Fence Type
*****
Size Total
*****
Rooms
Main level
2pc Bathroom
*****
Kitchen
*****
Dining room
*****
Living room
*****
Basement
Laundry room
*****
4pc Bathroom
*****
Bedroom
*****
Second level
Other
*****
4pc Bathroom
*****
Bedroom
*****
Bedroom
*****
Primary Bedroom
*****
Main level
2pc Bathroom
*****
Kitchen
*****
Dining room
*****
Living room
*****
Basement
Laundry room
*****
4pc Bathroom
*****
Bedroom
*****
Second level
Other
*****
4pc Bathroom
*****
Bedroom
*****
Bedroom
*****
Primary Bedroom
*****
Main level
2pc Bathroom
*****
Kitchen
*****
Dining room
*****
Living room
*****
Basement
Laundry room
*****
4pc Bathroom
*****
Bedroom
*****
Second level
Other
*****
4pc Bathroom
*****
Bedroom
*****
Bedroom
*****
Primary Bedroom
*****
Main level
2pc Bathroom
*****
Kitchen
*****
Dining room
*****
Living room
*****
Basement
Laundry room
*****
4pc Bathroom
*****
Bedroom
*****
Second level
Other
*****
4pc Bathroom
*****
Bedroom
*****
Bedroom
*****
Primary Bedroom
*****
Main level
2pc Bathroom
*****
Kitchen
*****
Courtesy of CIR Realty
Book a Showing for this property
Please note that filling out this form you'll be registered and your phone number without the +1 part will be used as a password.

