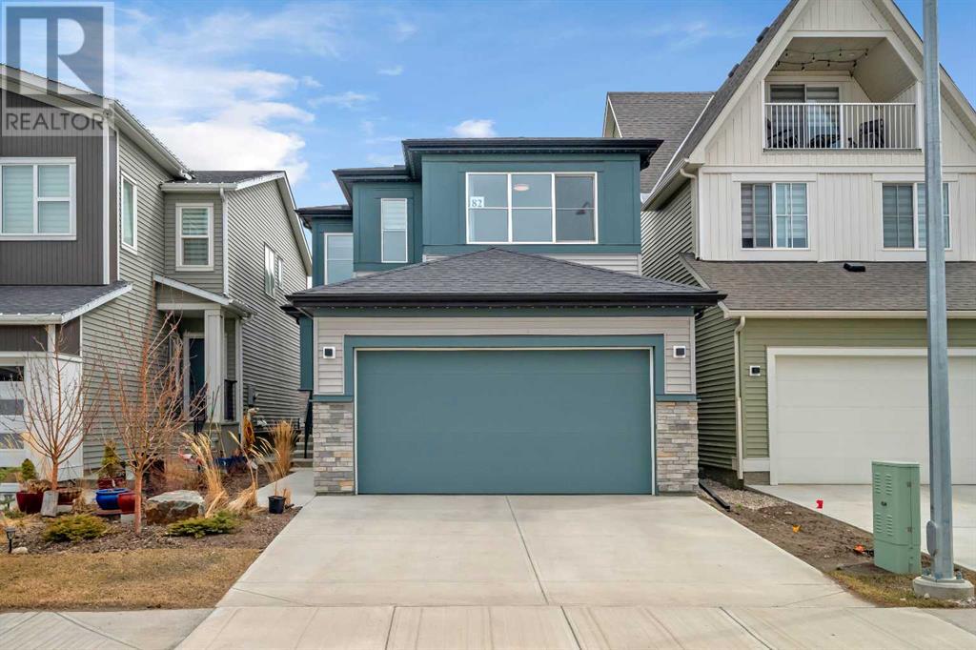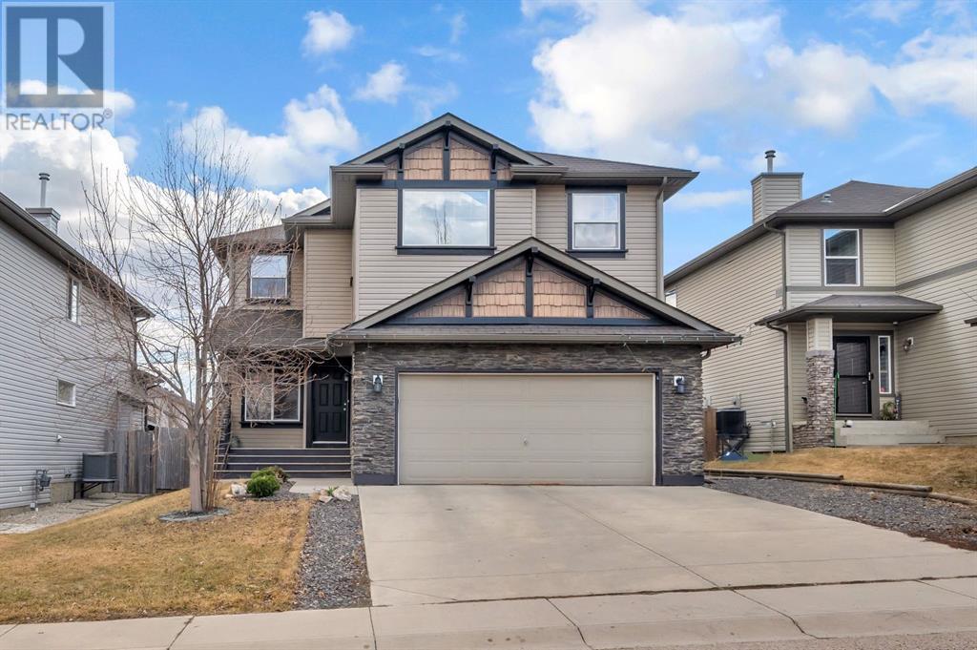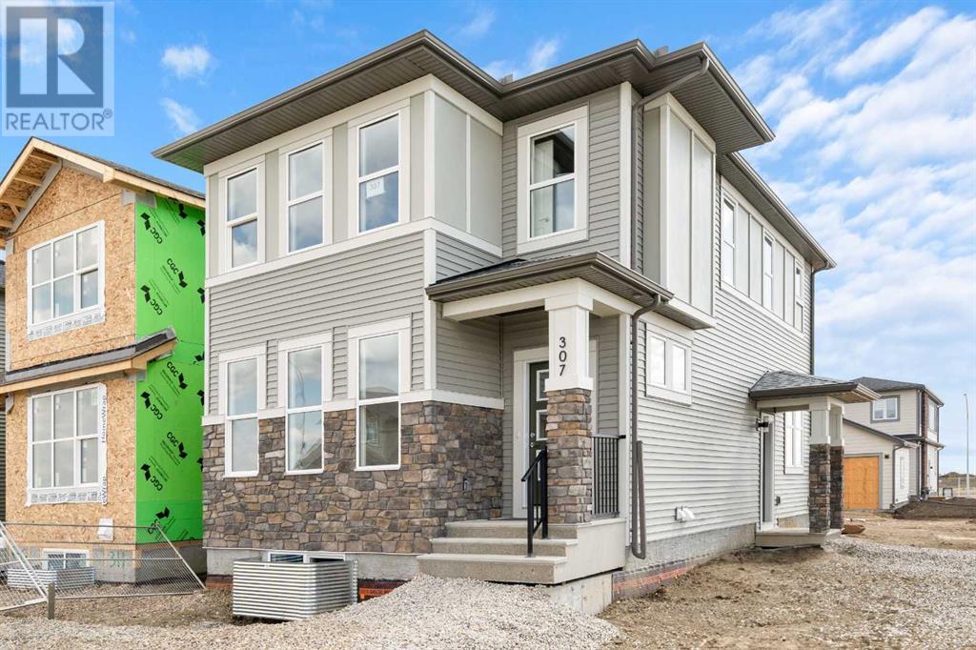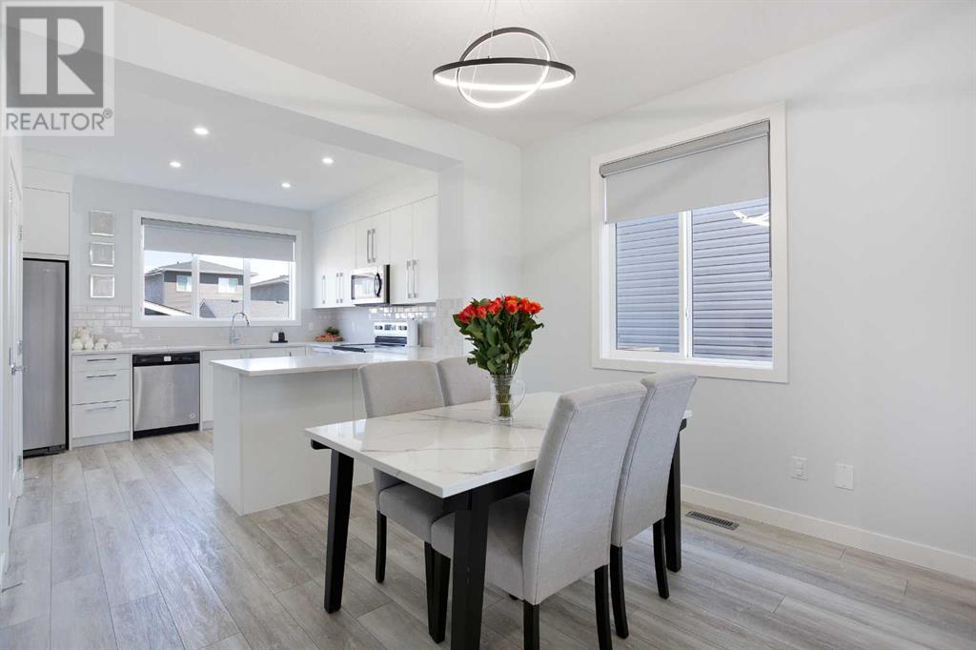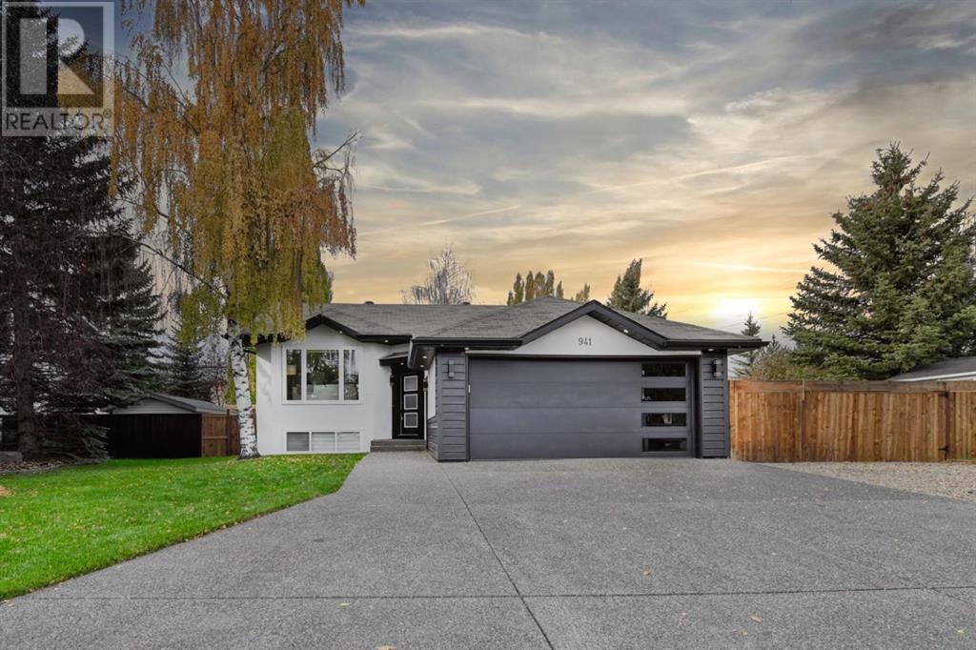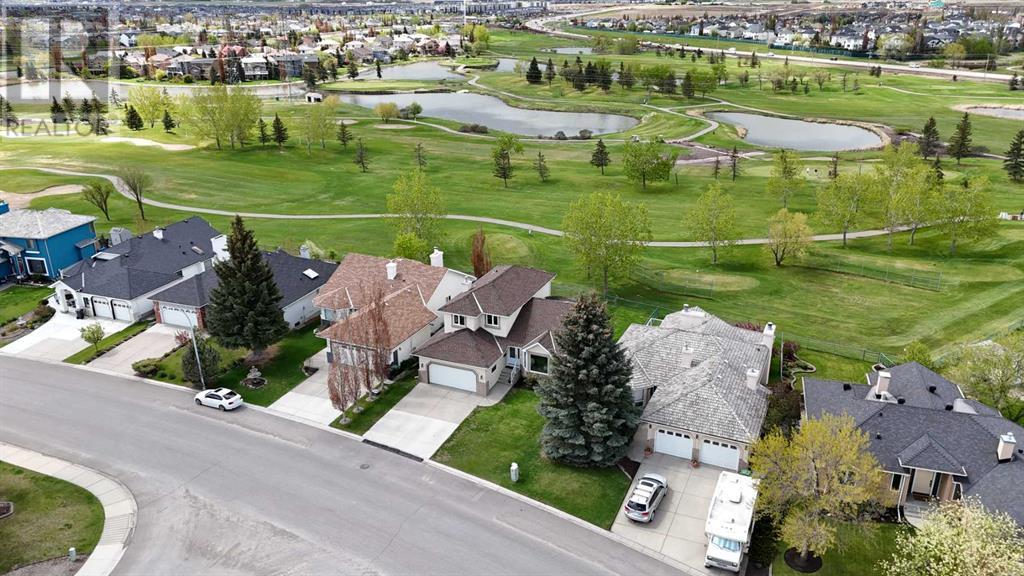Free account required
Unlock the full potential of your property search with a free account! Here's what you'll gain immediate access to:
- Exclusive Access to Every Listing
- Personalized Search Experience
- Favorite Properties at Your Fingertips
- Stay Ahead with Email Alerts
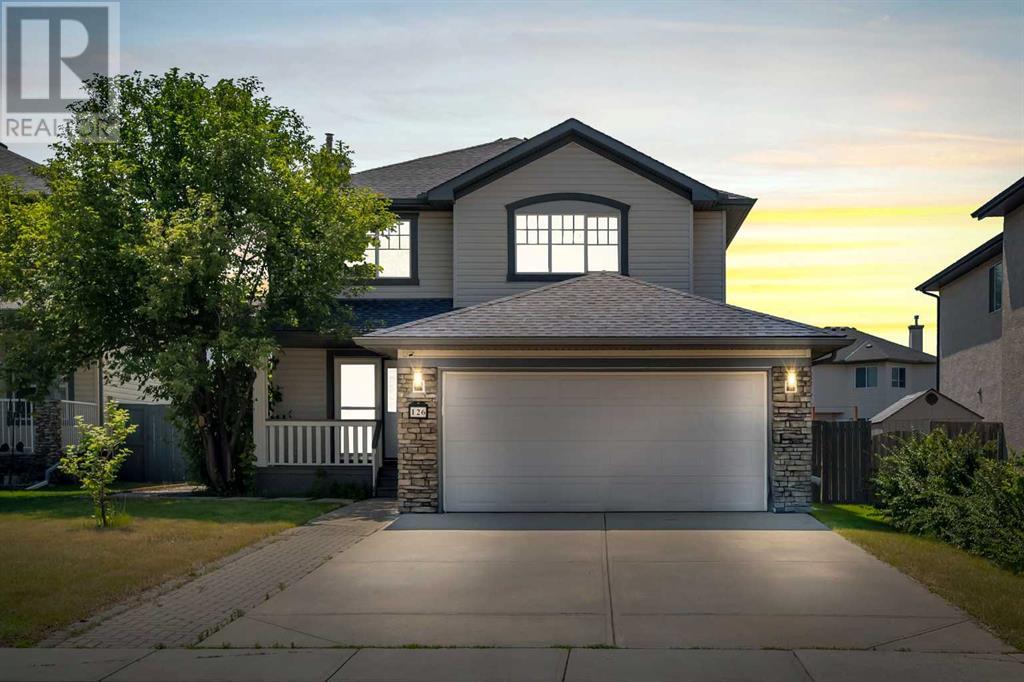

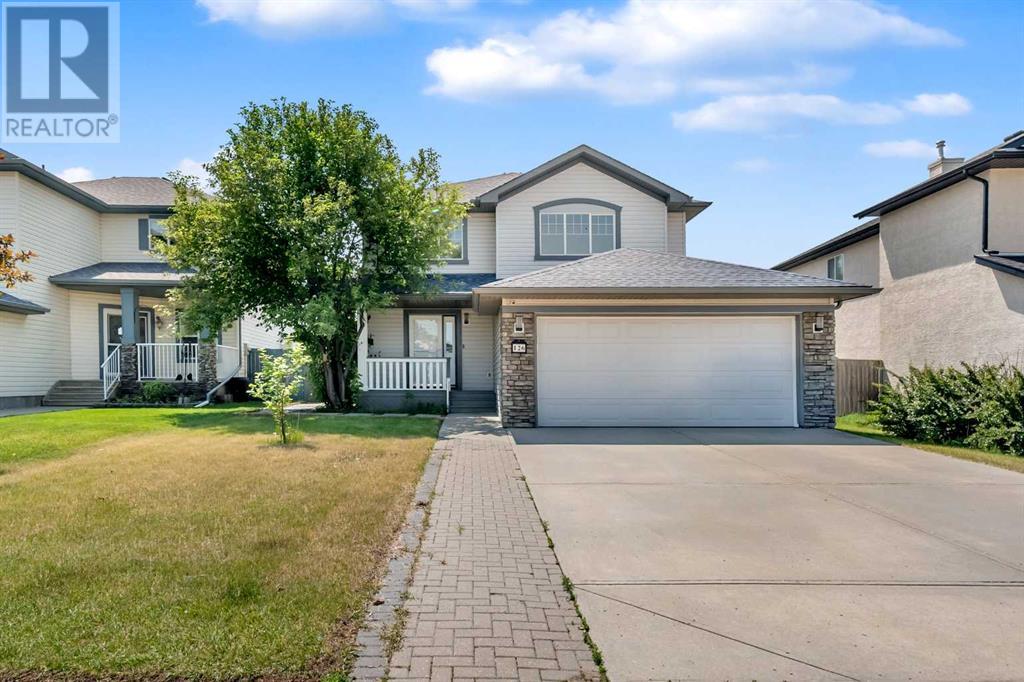
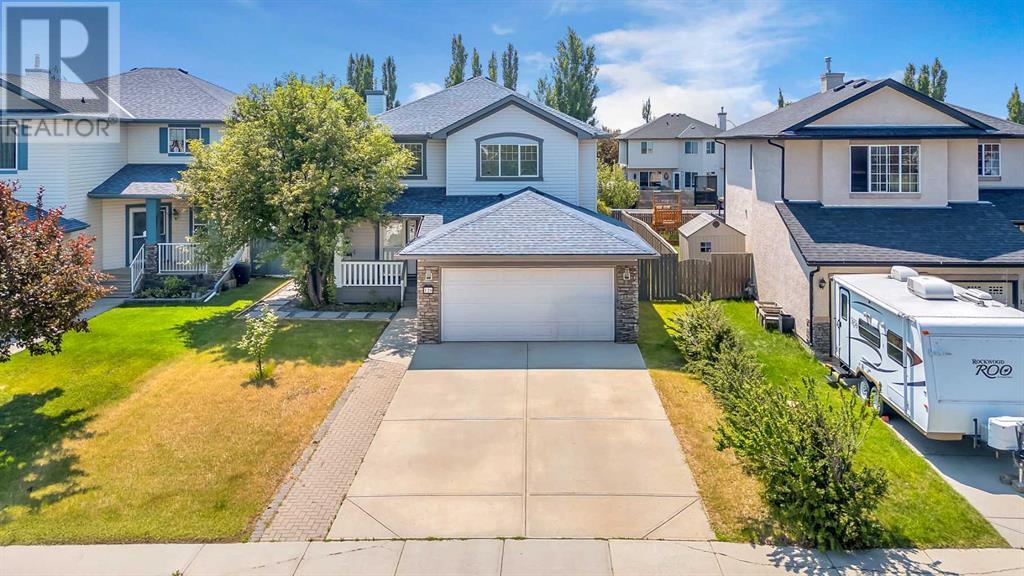
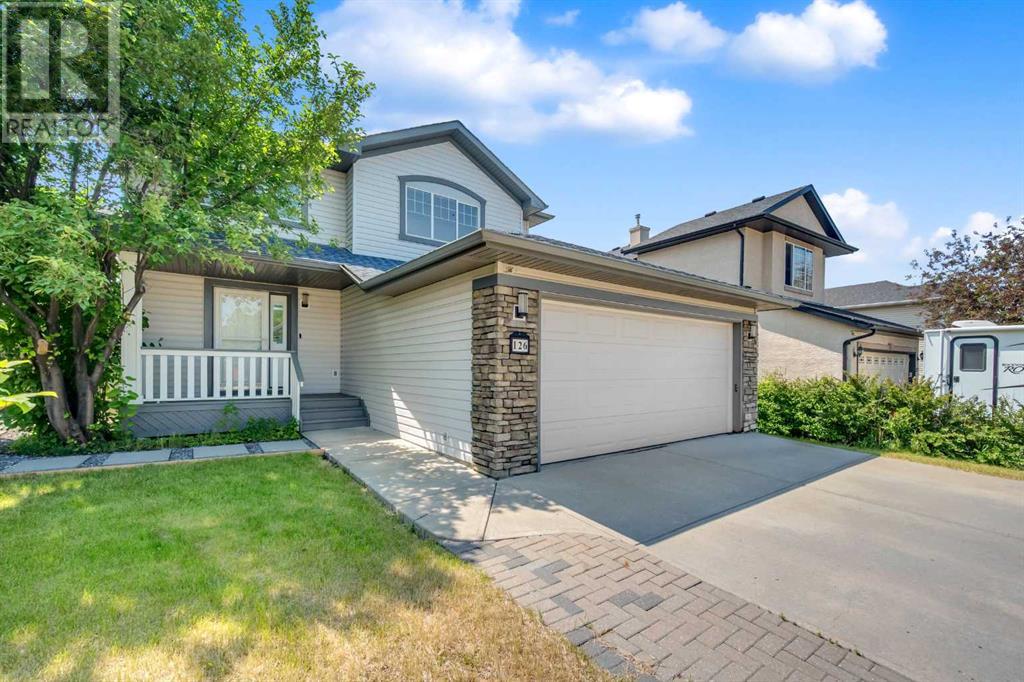
$769,000
126 Oakmere Point
Chestermere, Alberta, Alberta, T1X1M8
MLS® Number: A2235431
Property description
OPEN HOUSE SUNDAY JULY 27, 2025 FROM 1PM-4PM. Welcome to 126 Oakmere Point! Nestled on a quiet, family-friendly street and just steps from Prairie Waters Elementary School, this fully renovated home offers over 2,680 sq ft of developed living space designed with families in mind.The main floor features a bright open-to-above foyer leading into a modern kitchen with built-in appliances, a stunning waterfall island, and a spacious living room complete with a cozy fireplace—perfect for family gatherings and entertaining.Upstairs, you'll find a large primary bedroom with a private ensuite and walk-in closet, plus two more generously sized bedrooms and a full bathroom.The fully finished basement includes a two-bedroom illegal suite with a separate entrance, full kitchen, bathroom, and its own laundry hook-up ideal for extended family, or rent.Step outside to a large backyard with a beautiful deck, RV parking, and a dedicated pet enclosure—giving every family member, including the furry ones, room to roam and play.This home has been thoughtfully renovated from top to bottom just move in and make it yours!
Building information
Type
*****
Appliances
*****
Basement Development
*****
Basement Features
*****
Basement Type
*****
Constructed Date
*****
Construction Style Attachment
*****
Cooling Type
*****
Exterior Finish
*****
Fireplace Present
*****
FireplaceTotal
*****
Fire Protection
*****
Flooring Type
*****
Foundation Type
*****
Half Bath Total
*****
Heating Fuel
*****
Heating Type
*****
Size Interior
*****
Stories Total
*****
Total Finished Area
*****
Land information
Amenities
*****
Fence Type
*****
Size Frontage
*****
Size Irregular
*****
Size Total
*****
Rooms
Upper Level
Other
*****
Primary Bedroom
*****
Bedroom
*****
Bedroom
*****
5pc Bathroom
*****
4pc Bathroom
*****
Main level
Living room
*****
Laundry room
*****
Kitchen
*****
Foyer
*****
Dining room
*****
2pc Bathroom
*****
Basement
Furnace
*****
Recreational, Games room
*****
Kitchen
*****
Bedroom
*****
Bedroom
*****
3pc Bathroom
*****
Upper Level
Other
*****
Primary Bedroom
*****
Bedroom
*****
Bedroom
*****
5pc Bathroom
*****
4pc Bathroom
*****
Main level
Living room
*****
Laundry room
*****
Kitchen
*****
Foyer
*****
Dining room
*****
2pc Bathroom
*****
Basement
Furnace
*****
Recreational, Games room
*****
Kitchen
*****
Bedroom
*****
Bedroom
*****
3pc Bathroom
*****
Courtesy of PREP Realty
Book a Showing for this property
Please note that filling out this form you'll be registered and your phone number without the +1 part will be used as a password.

