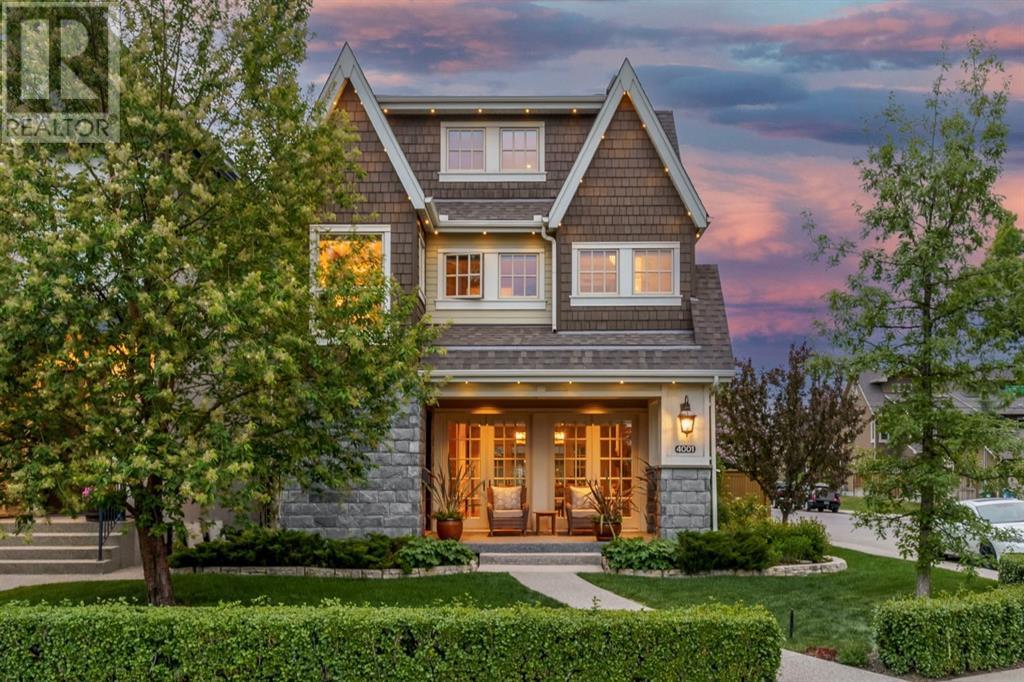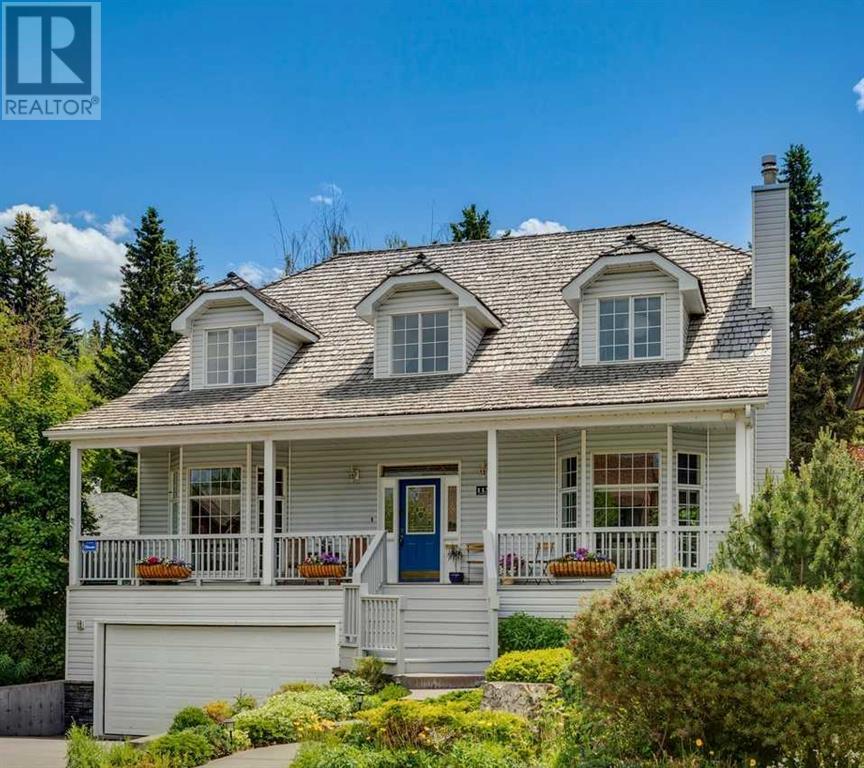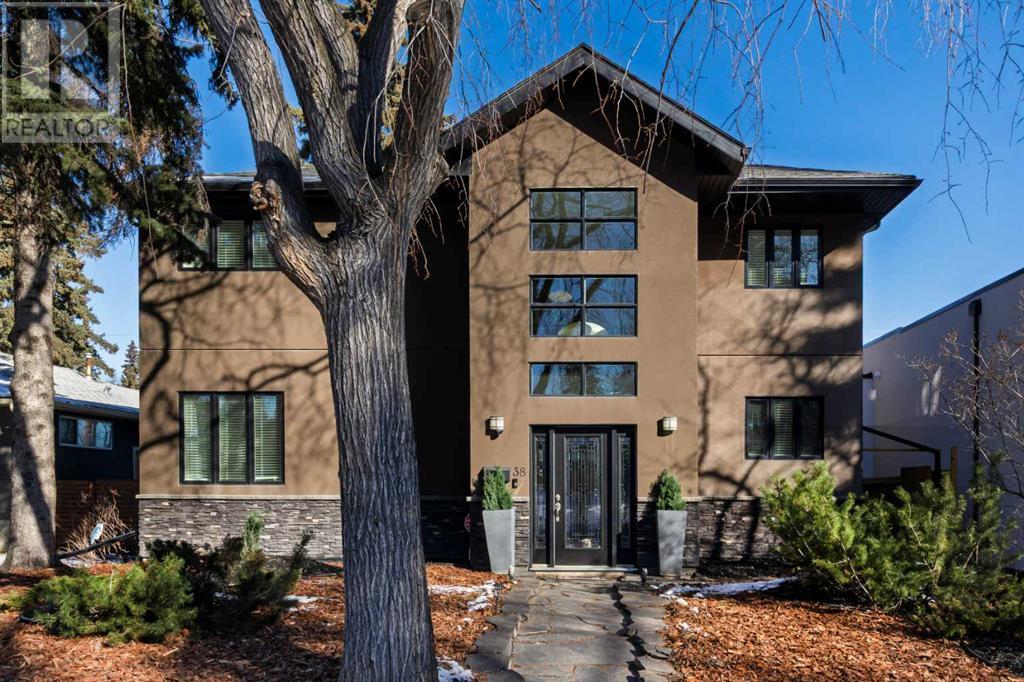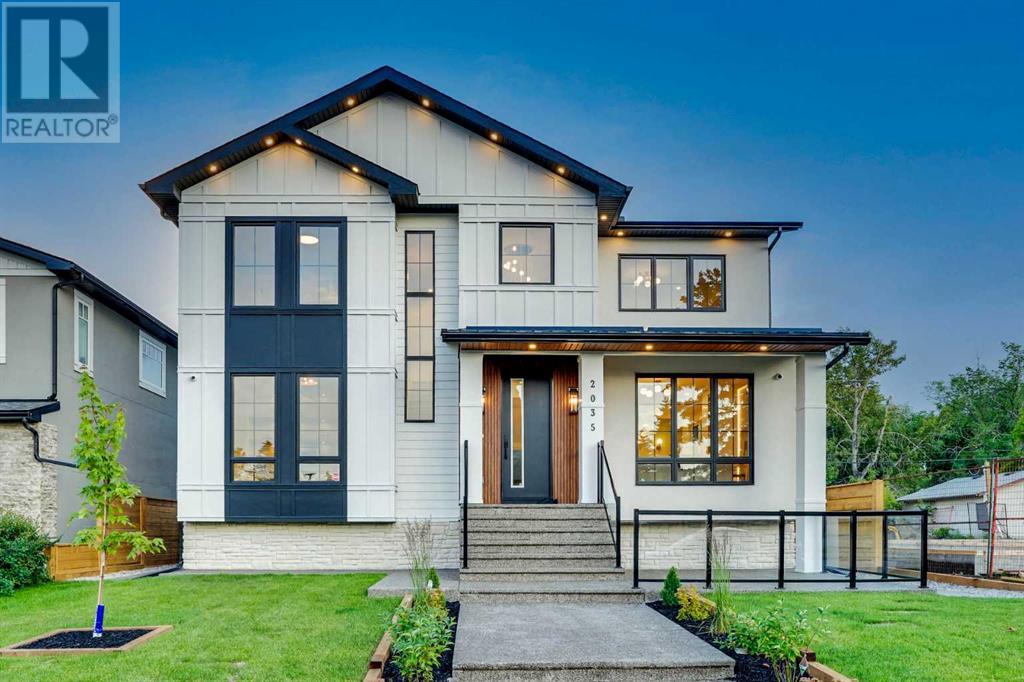Free account required
Unlock the full potential of your property search with a free account! Here's what you'll gain immediate access to:
- Exclusive Access to Every Listing
- Personalized Search Experience
- Favorite Properties at Your Fingertips
- Stay Ahead with Email Alerts





$2,089,000
6203 Lloyd Crescent SW
Calgary, Alberta, Alberta, T3E5V8
MLS® Number: A2235691
Property description
OPEN HOUSE SAT AUG 2nd 12-2 | An Exquisite Lakeview Sanctuary: CUSTOM BUILT | 10 FOOT CEILINGS | IMPECCABLY MAINTAINED. This Capstone custom-built residence is meticulously crafted to offer over 3,700 square feet of impeccably developed living space. This is a rare opportunity to acquire a property where timeless design meets modern luxury, on quiet tree lined crescent in the popular and established Lakeview.The main floor, with its impressive 10-foot ceilings, boasts a sensible layout. A dedicated office provides a productive environment. A stylish and moody half-bath adds a touch of modern elegance.The open-concept main floor effortlessly transitions from one inviting space to the next. The spacious living room, anchored by a floor to ceiling tile fireplace and sunny west-facing windows that frame the lush greenery of the backyard. The heart of this home lies within its gourmet kitchen, with an oversized central island, an array of high-end stainless steel appliances including a 5-burner gas stovetop, dual wall ovens and panelled refrigerator. Quartz countertops complement sleek chocolate brown maple cabinetry, with a sea of storage space. Adjacent to the kitchen, the dining area offers tranquil views of the verdant backyard and provides seamless access to a sectioned patio—an idyllic setting for indoor-outdoor entertaining.Upstairs a welcoming family room offers an additional cozy and relaxing retreat. The large primary bedroom offers a luxurious five-piece ensuite featuring a deep soaker tub, a spacious glass-enclosed shower, dual vanities, and a large walk-in closet. Two additional generously sized bedrooms, each boasting their own walk-in closets, are connected by a well-appointed five-piece Jack and Jill bathroom, perfect for family or guests. A large laundry room completes the upper floor.The fully finished lower level with in-floor heating significantly expands your living space, offering an impressive theatre room. Wine lovers will be draw n to the inspired wine cellar, fit for a true sommelier, and a separate bar area are all an ideal setting for sophisticated adult entertaining. Fitness enthusiasts will appreciate the dedicated home gym area, and guests or teens will find comfort and privacy in the additional 4th bedroom with full three-piece bathroom. A beautifully landscaped, west-facing backyard adorned with mature trees, meticulously manicured garden beds, and a partially covered patio invites outdoor enjoyment. The multi-tiered deck with built-in planters add charm, creating the perfect backdrop for hosting memorable summer gatherings or simply unwinding by the firepit under a starlit sky.Nestled in the heart of Lakeview, this remarkable and impeccably kept home provides swift access to the expansive Glenmore Park, top-rated schools, prestigious golf courses, and major routes connecting you effortlessly throughout Calgary. Schedule a private viewing of 6203 Lloyd Crescent SW today & discover the pinnacle of Lakeview living.
Building information
Type
*****
Appliances
*****
Basement Development
*****
Basement Type
*****
Constructed Date
*****
Construction Material
*****
Construction Style Attachment
*****
Cooling Type
*****
Exterior Finish
*****
Fireplace Present
*****
FireplaceTotal
*****
Flooring Type
*****
Foundation Type
*****
Half Bath Total
*****
Heating Fuel
*****
Heating Type
*****
Size Interior
*****
Stories Total
*****
Total Finished Area
*****
Land information
Amenities
*****
Fence Type
*****
Landscape Features
*****
Size Depth
*****
Size Frontage
*****
Size Irregular
*****
Size Total
*****
Rooms
Main level
Office
*****
Other
*****
Living room
*****
Kitchen
*****
Foyer
*****
Dining room
*****
2pc Bathroom
*****
Basement
Wine Cellar
*****
Furnace
*****
Recreational, Games room
*****
Exercise room
*****
Bedroom
*****
Other
*****
3pc Bathroom
*****
Second level
Other
*****
Primary Bedroom
*****
Laundry room
*****
Family room
*****
Bedroom
*****
Bedroom
*****
5pc Bathroom
*****
5pc Bathroom
*****
Courtesy of RE/MAX First
Book a Showing for this property
Please note that filling out this form you'll be registered and your phone number without the +1 part will be used as a password.









