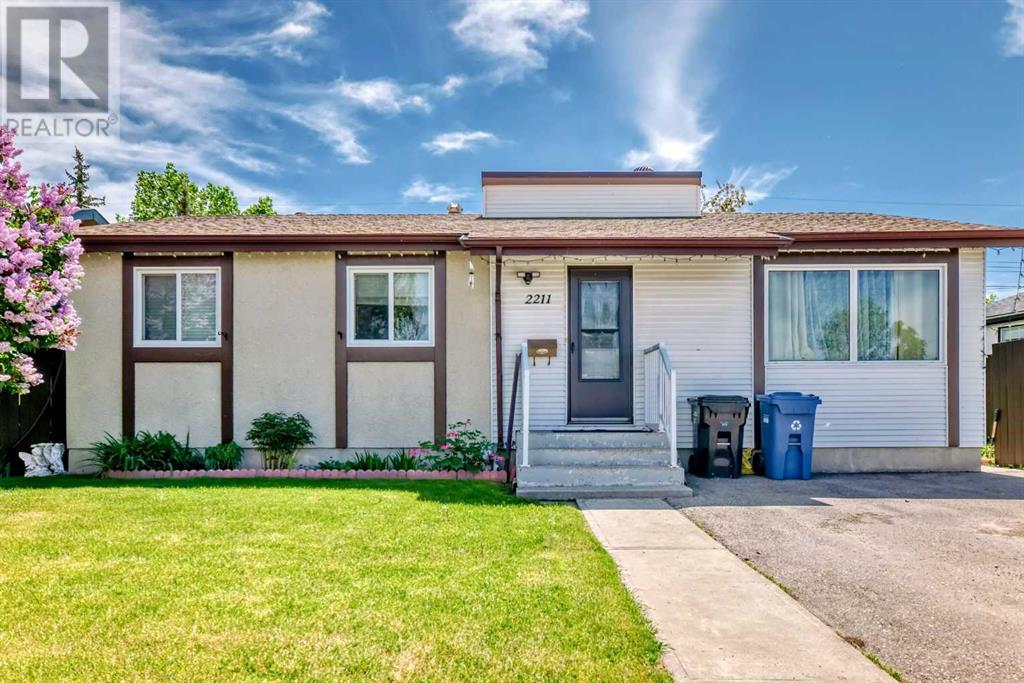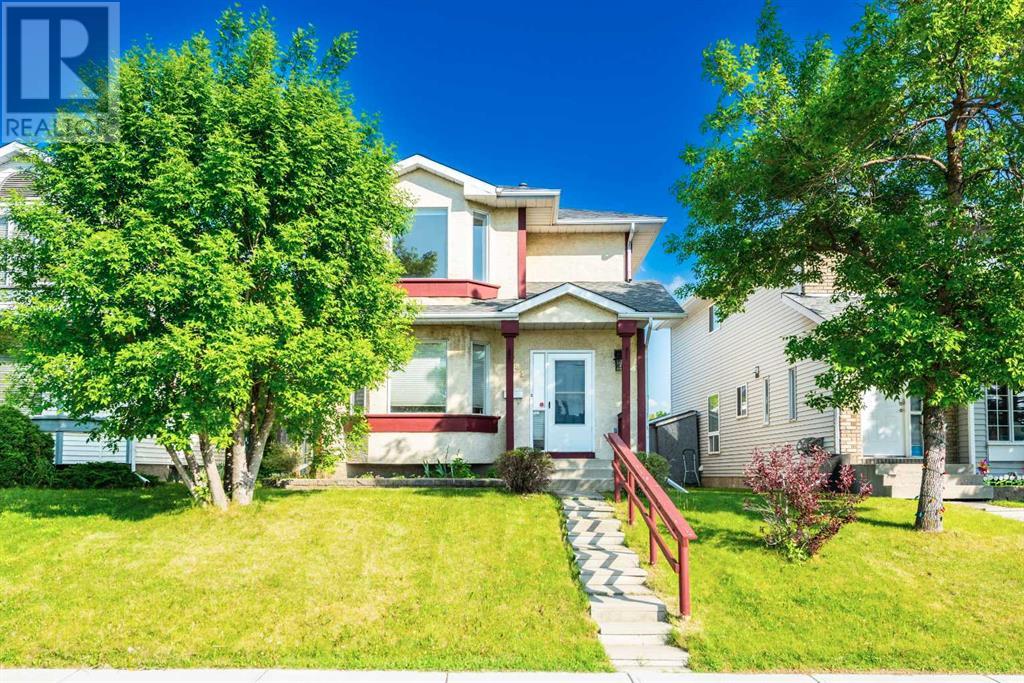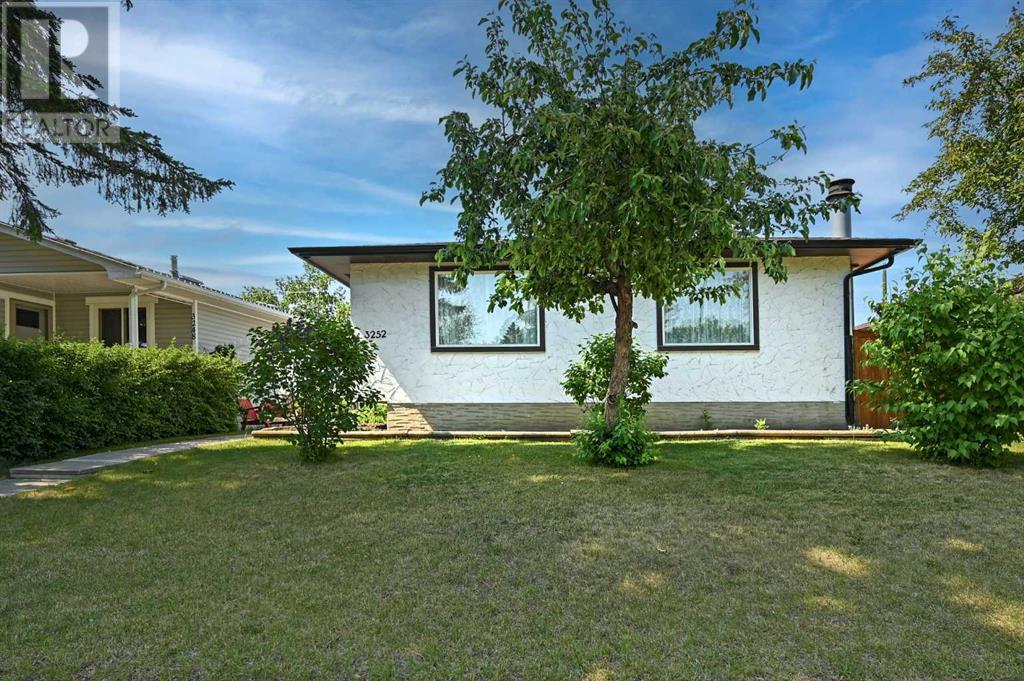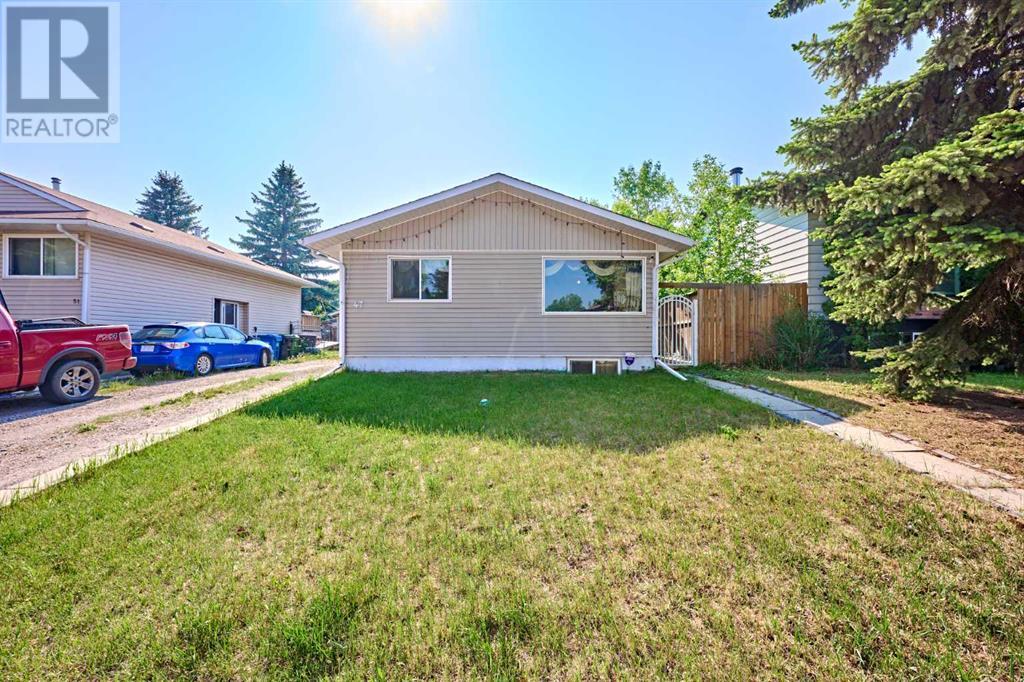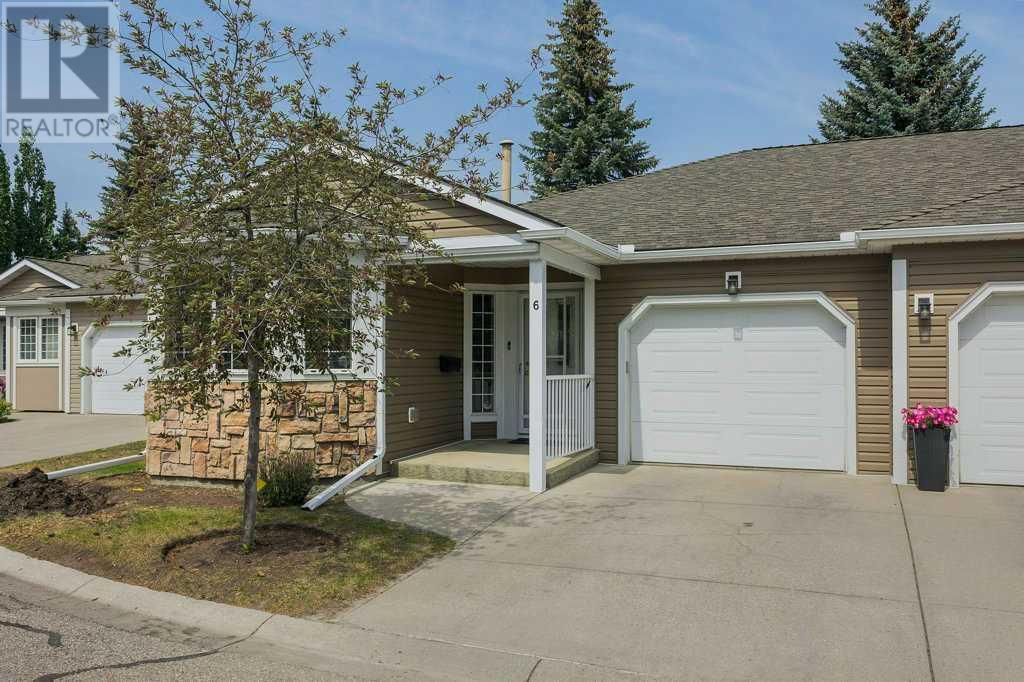Free account required
Unlock the full potential of your property search with a free account! Here's what you'll gain immediate access to:
- Exclusive Access to Every Listing
- Personalized Search Experience
- Favorite Properties at Your Fingertips
- Stay Ahead with Email Alerts





$519,900
309 Olympia Drive SE
Calgary, Alberta, Alberta, T2C1H6
MLS® Number: A2237231
Property description
** PRICE DROP!! ** Welcome to this beautifully updated 3-bedroom bungalow offering 990 sq. ft. above grade. Ideally located in a quiet culdesac, in a family-friendly neighbourhood with exceptional access to major routes and amenities. This home features modern updated flooring, fresh paint, baseboards, and trim, creating a clean and modern feel the moment you step inside. The inviting living room showcases a cozy wood-burning fireplace (gas insert) with a striking stone surround—perfect for relaxing evenings. A great, functional layout with bright south facing windows includes 3 bedrooms and a full 4-piece bathroom on the main level along with an additional half-bath in the basement for added convenience (shower rough-in). Downstairs you will also find a large laundry/storage room along with two separate living rooms with the option to turn one into another bedroom (only needs a window!). Step outside to enjoy a sunny south-facing backyard with mature trees and direct access to a greenbelt that leads to a nearby playground—perfect for families or pet owners! Car enthusiasts or hobbyists will love the oversized single garage, complete with 220V power and an electric heater—ideal for year-round projects or storage. Additional highlights include a new hot water tank in 2025, close proximity to multiple schools, shopping, transit, and quick access to Deerfoot Trail, Glenmore Trail, Foothills Industrial, and downtown Calgary. This lovely bungalow is the perfect blend of comfort, updates, and location. Essentially move-in ready and waiting for its next chapter!
Building information
Type
*****
Appliances
*****
Architectural Style
*****
Basement Development
*****
Basement Type
*****
Constructed Date
*****
Construction Material
*****
Construction Style Attachment
*****
Cooling Type
*****
Fireplace Present
*****
FireplaceTotal
*****
Flooring Type
*****
Foundation Type
*****
Half Bath Total
*****
Heating Fuel
*****
Heating Type
*****
Size Interior
*****
Stories Total
*****
Total Finished Area
*****
Land information
Amenities
*****
Fence Type
*****
Landscape Features
*****
Size Depth
*****
Size Frontage
*****
Size Irregular
*****
Size Total
*****
Rooms
Main level
4pc Bathroom
*****
Other
*****
Foyer
*****
Bedroom
*****
Bedroom
*****
Primary Bedroom
*****
Dining room
*****
Kitchen
*****
Living room
*****
Basement
Furnace
*****
2pc Bathroom
*****
Laundry room
*****
Other
*****
Family room
*****
Main level
4pc Bathroom
*****
Other
*****
Foyer
*****
Bedroom
*****
Bedroom
*****
Primary Bedroom
*****
Dining room
*****
Kitchen
*****
Living room
*****
Basement
Furnace
*****
2pc Bathroom
*****
Laundry room
*****
Other
*****
Family room
*****
Main level
4pc Bathroom
*****
Other
*****
Foyer
*****
Bedroom
*****
Bedroom
*****
Primary Bedroom
*****
Dining room
*****
Kitchen
*****
Living room
*****
Basement
Furnace
*****
2pc Bathroom
*****
Laundry room
*****
Other
*****
Family room
*****
Main level
4pc Bathroom
*****
Other
*****
Foyer
*****
Bedroom
*****
Bedroom
*****
Primary Bedroom
*****
Dining room
*****
Kitchen
*****
Courtesy of Town Residential
Book a Showing for this property
Please note that filling out this form you'll be registered and your phone number without the +1 part will be used as a password.

