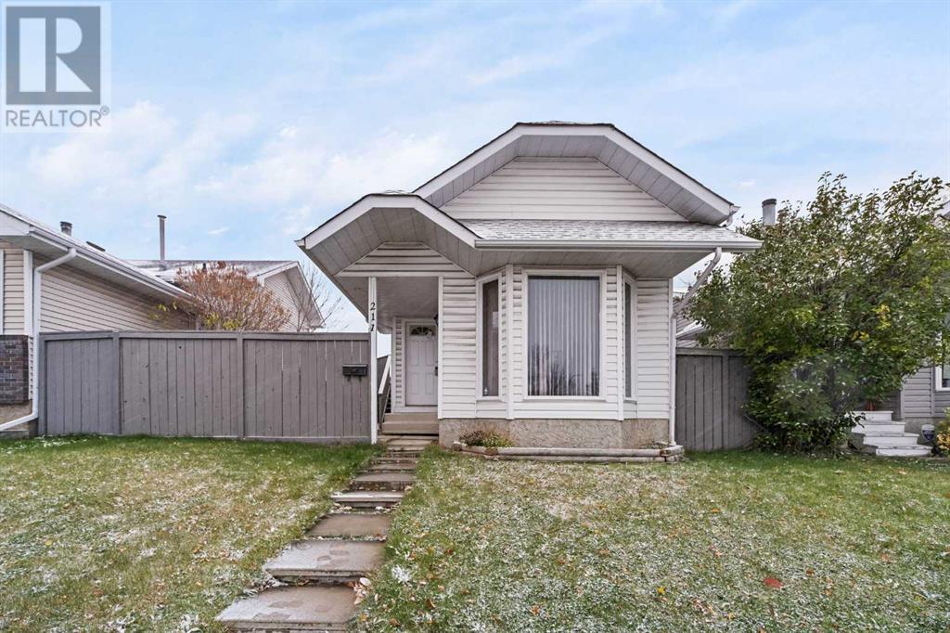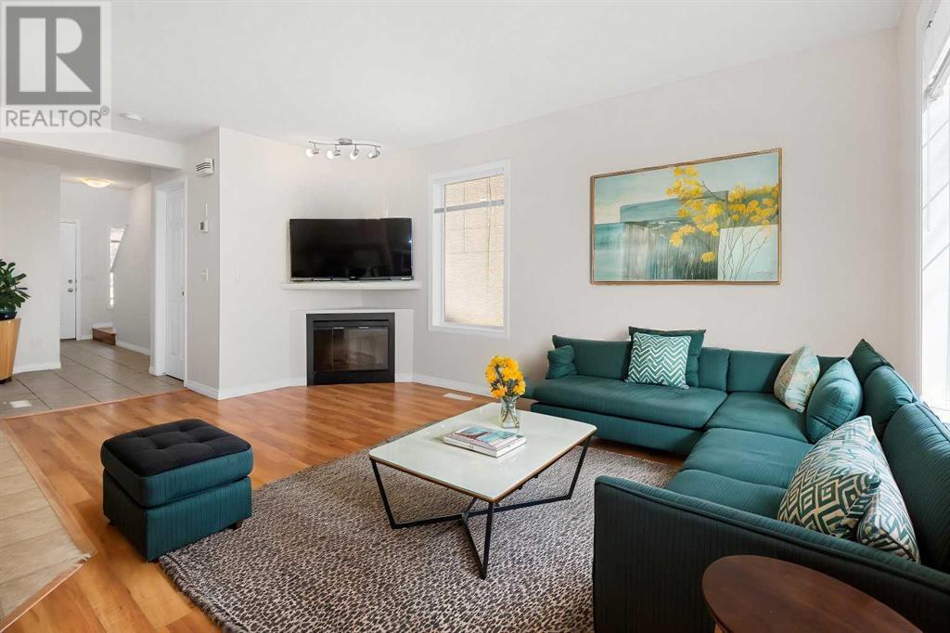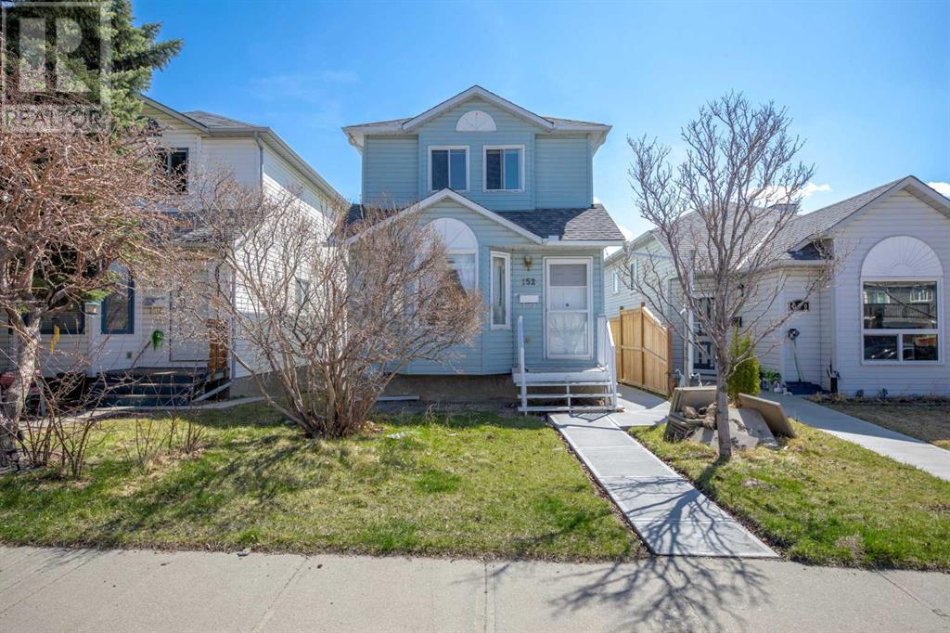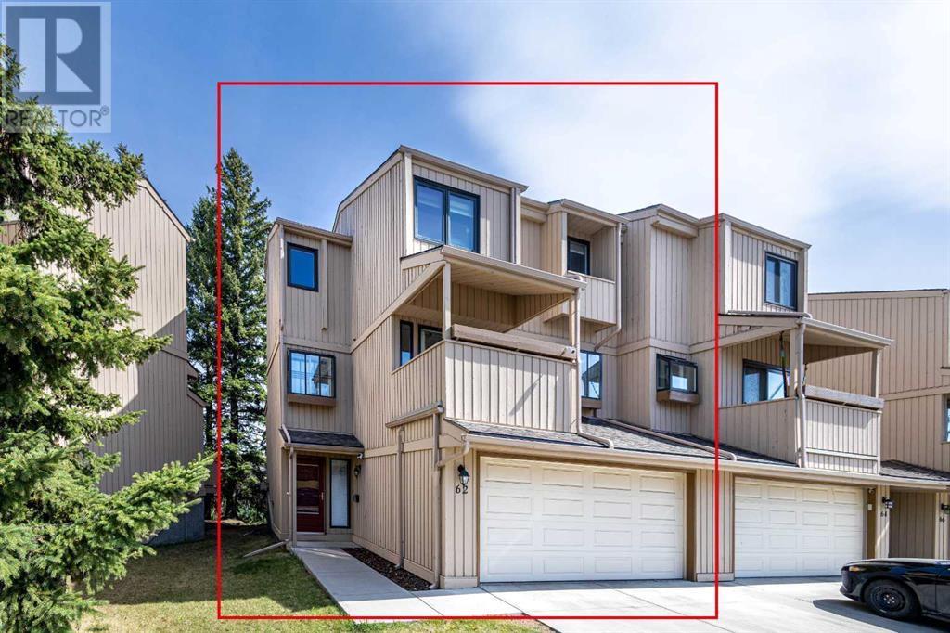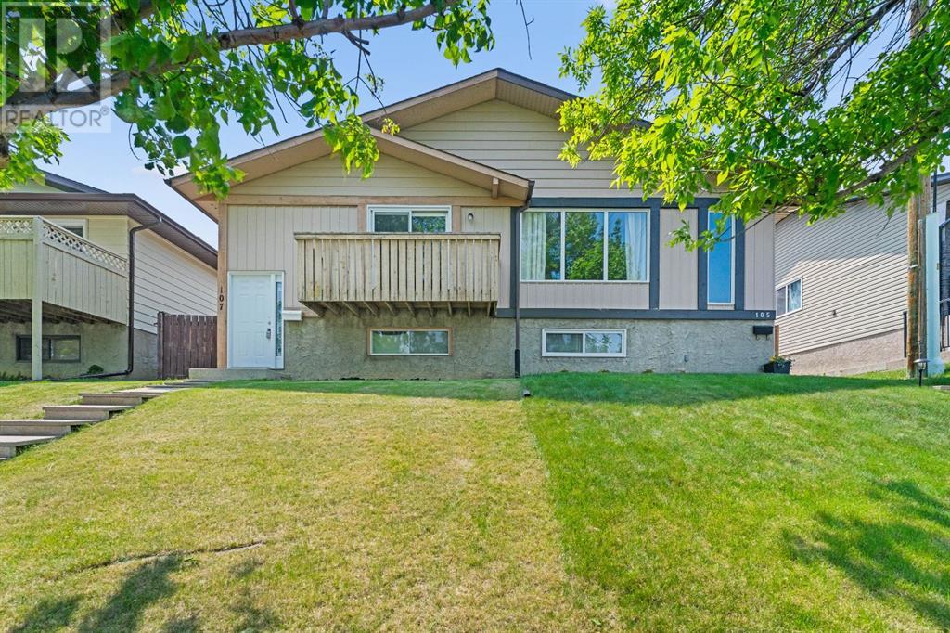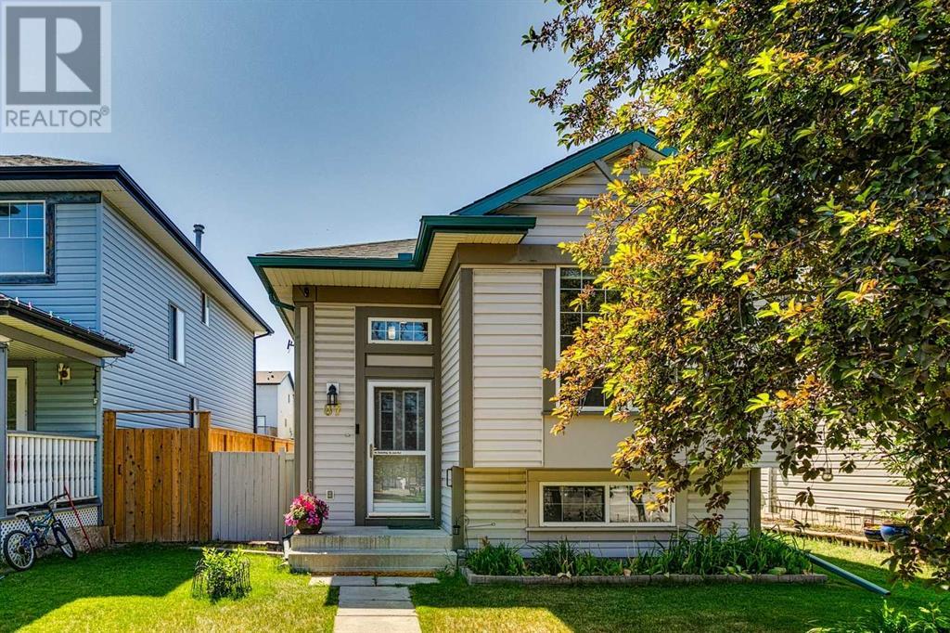Free account required
Unlock the full potential of your property search with a free account! Here's what you'll gain immediate access to:
- Exclusive Access to Every Listing
- Personalized Search Experience
- Favorite Properties at Your Fingertips
- Stay Ahead with Email Alerts
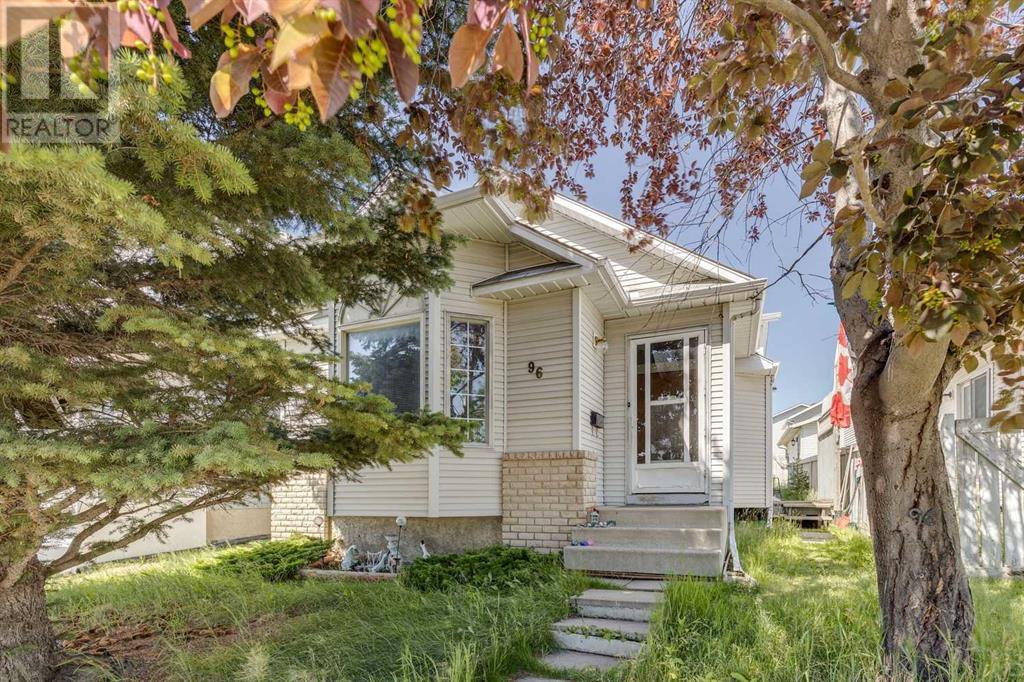


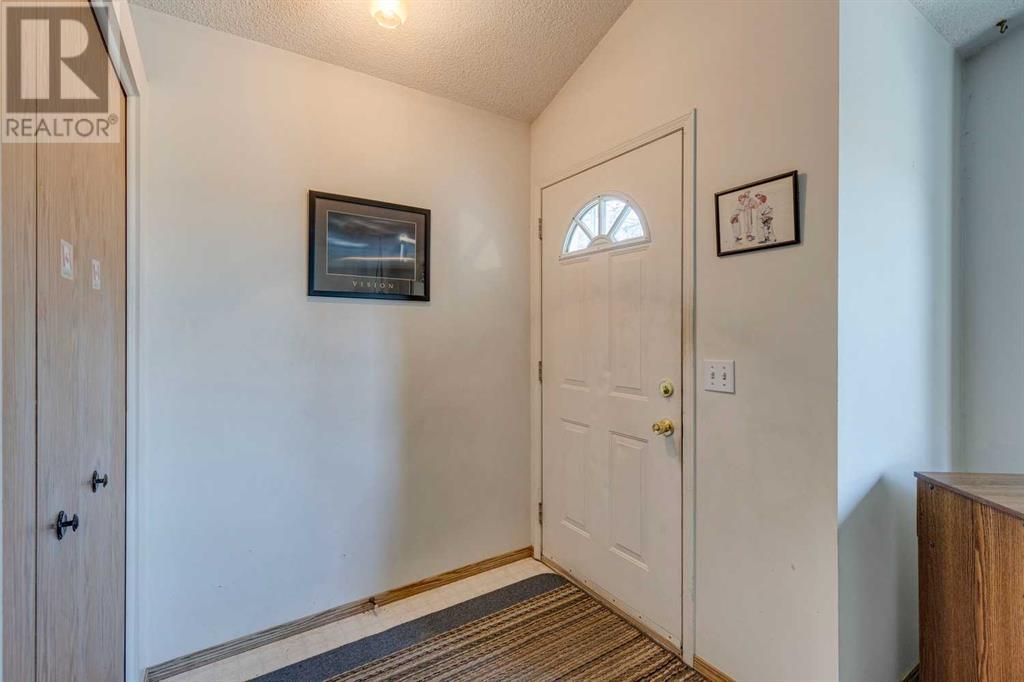

$470,000
96 Covington Road NE
Calgary, Alberta, Alberta, T3K4A8
MLS® Number: A2237340
Property description
COURT ORDERED SALE....HOME IS SOLD "AS IS WHERE IS". Welcome to this charming four-level split home located in the desirable community of Coventry Hills, offering amazing east-facing views of the city. The spacious main floor features a bright living room, a cozy dining area, and a functional kitchen perfect for everyday living. Upstairs, you’ll find three comfortable bedrooms and a well-appointed four-piece bathroom. The third level and basement are partially developed, offering great potential for customization. The backyard is unspoiled and ready for you to build your dream garage. This is the perfect starter home—don’t miss your chance to view it!
Building information
Type
*****
Appliances
*****
Architectural Style
*****
Basement Type
*****
Constructed Date
*****
Construction Style Attachment
*****
Cooling Type
*****
Exterior Finish
*****
Flooring Type
*****
Foundation Type
*****
Half Bath Total
*****
Heating Fuel
*****
Heating Type
*****
Size Interior
*****
Total Finished Area
*****
Land information
Amenities
*****
Fence Type
*****
Size Depth
*****
Size Frontage
*****
Size Irregular
*****
Size Total
*****
Rooms
Main level
Foyer
*****
Dining room
*****
Kitchen
*****
Living room
*****
Lower level
3pc Bathroom
*****
Second level
4pc Bathroom
*****
Bedroom
*****
Bedroom
*****
Primary Bedroom
*****
Main level
Foyer
*****
Dining room
*****
Kitchen
*****
Living room
*****
Lower level
3pc Bathroom
*****
Second level
4pc Bathroom
*****
Bedroom
*****
Bedroom
*****
Primary Bedroom
*****
Main level
Foyer
*****
Dining room
*****
Kitchen
*****
Living room
*****
Lower level
3pc Bathroom
*****
Second level
4pc Bathroom
*****
Bedroom
*****
Bedroom
*****
Primary Bedroom
*****
Main level
Foyer
*****
Dining room
*****
Kitchen
*****
Living room
*****
Lower level
3pc Bathroom
*****
Second level
4pc Bathroom
*****
Bedroom
*****
Bedroom
*****
Primary Bedroom
*****
Main level
Foyer
*****
Dining room
*****
Kitchen
*****
Living room
*****
Lower level
3pc Bathroom
*****
Second level
4pc Bathroom
*****
Bedroom
*****
Bedroom
*****
Primary Bedroom
*****
Main level
Foyer
*****
Dining room
*****
Kitchen
*****
Living room
*****
Lower level
3pc Bathroom
*****
Courtesy of RE/MAX First
Book a Showing for this property
Please note that filling out this form you'll be registered and your phone number without the +1 part will be used as a password.
