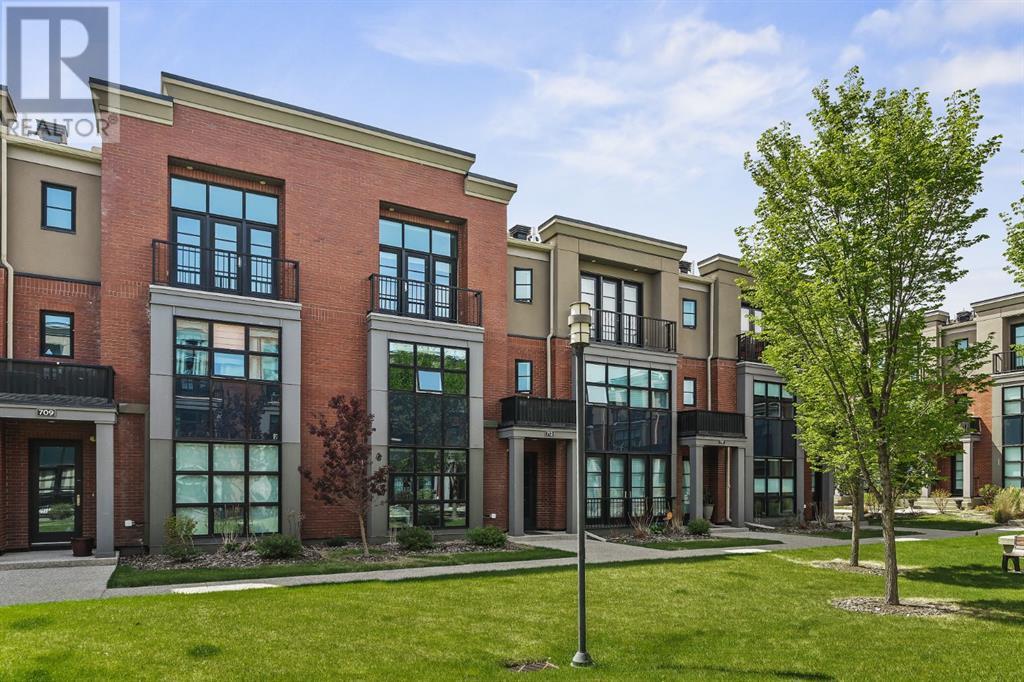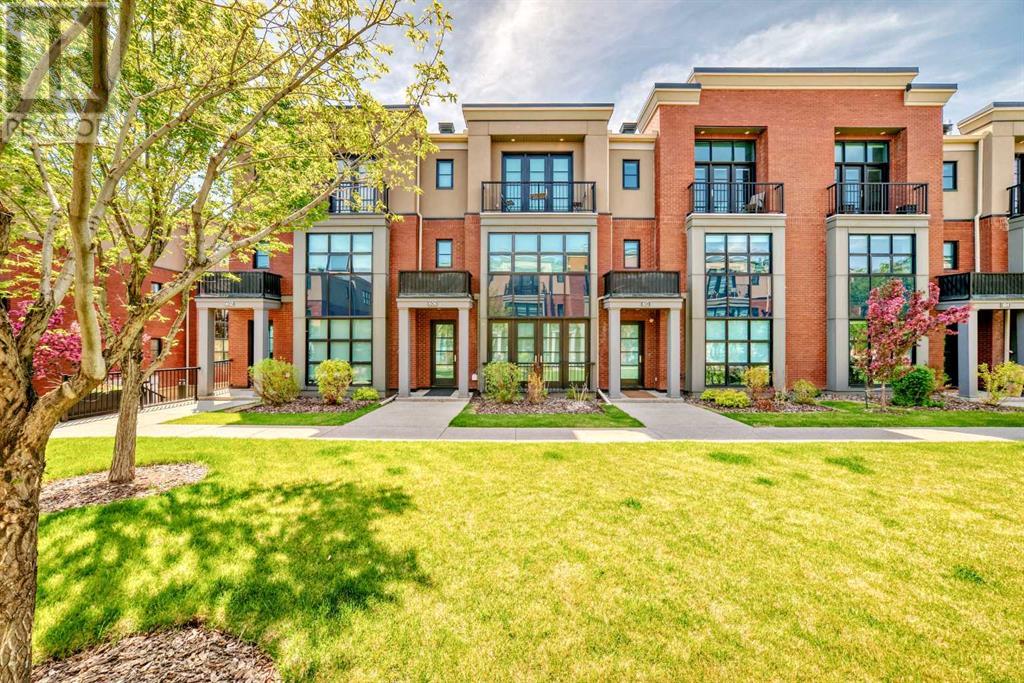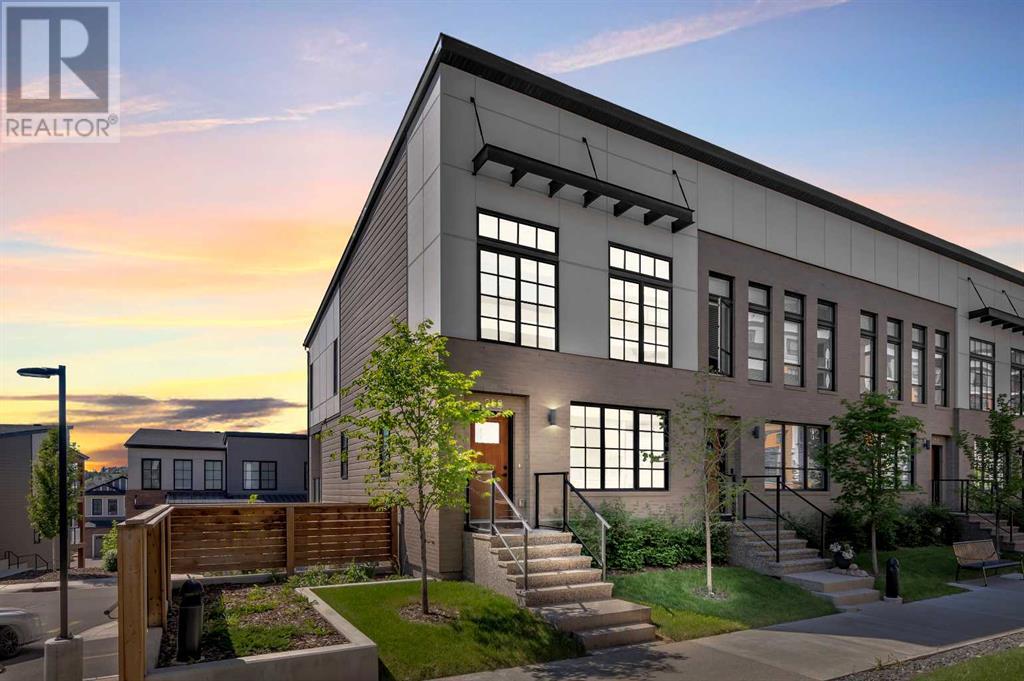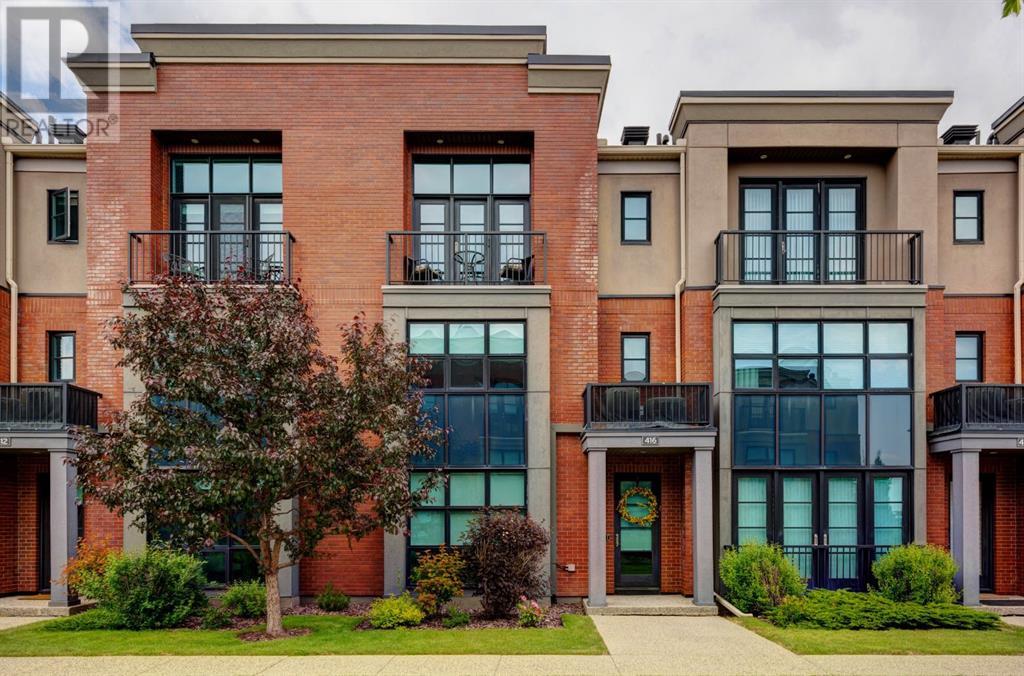Free account required
Unlock the full potential of your property search with a free account! Here's what you'll gain immediate access to:
- Exclusive Access to Every Listing
- Personalized Search Experience
- Favorite Properties at Your Fingertips
- Stay Ahead with Email Alerts





$775,000
134 Discovery Drive SW
Calgary, Alberta, Alberta, T3H6E9
MLS® Number: A2237690
Property description
OPEN HOUSE – Sat July 19 (1-3pm) This end unit townhome, with a south and west exposure and a view of the Tsuu T'ina hills, is bathed in the warmth of the sun, morning through early evening – BRIGHT & WARM - STUNNING! Just three years young, at the end of the drive and a short walk to the wilds of Griffith Woods and the Elbow River valley, a FANTASTIC LOCATION! This home measures 1773 sq ft above grade, with an attached two car garage, shows like new and is available for immediate possession. Highlights here include 9’ ceilings on all three levels, 8’ solid core doors, wideplank vinyl flooring through the main level, designer lighting and window coverings, a kitchen featuring a gas cooktop and wall oven and a center island breakfast bar, quartz countertops throughout and Central A/C. The entrance and garage access share a generous foyer/mud room. The main level easily accommodates a living room, large dining space, a fantastic kitchen and access to a large deck for your summer dinners. The third level offers two bedrooms, each with en suites and walk-in closets – NICE! This is a great location in Discovery, surrounded by estate homes and providing easy access in and out of the community. CALL TODAY TO VIEW!
Building information
Type
*****
Amenities
*****
Appliances
*****
Basement Type
*****
Constructed Date
*****
Construction Style Attachment
*****
Cooling Type
*****
Exterior Finish
*****
Fireplace Present
*****
FireplaceTotal
*****
Flooring Type
*****
Foundation Type
*****
Half Bath Total
*****
Heating Type
*****
Size Interior
*****
Stories Total
*****
Total Finished Area
*****
Land information
Amenities
*****
Fence Type
*****
Size Depth
*****
Size Frontage
*****
Size Irregular
*****
Size Total
*****
Rooms
Upper Level
4pc Bathroom
*****
Bedroom
*****
5pc Bathroom
*****
Primary Bedroom
*****
Main level
2pc Bathroom
*****
Dining room
*****
Kitchen
*****
Living room
*****
Lower level
Furnace
*****
Other
*****
Foyer
*****
Courtesy of RE/MAX First
Book a Showing for this property
Please note that filling out this form you'll be registered and your phone number without the +1 part will be used as a password.









