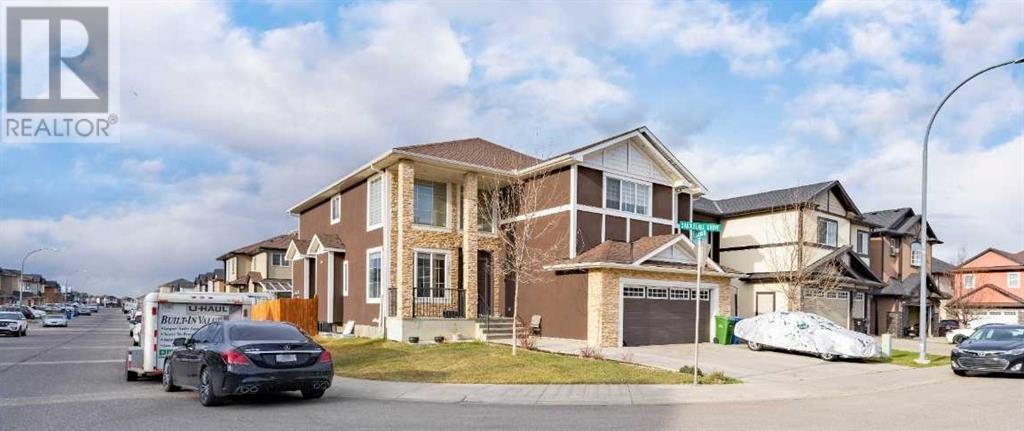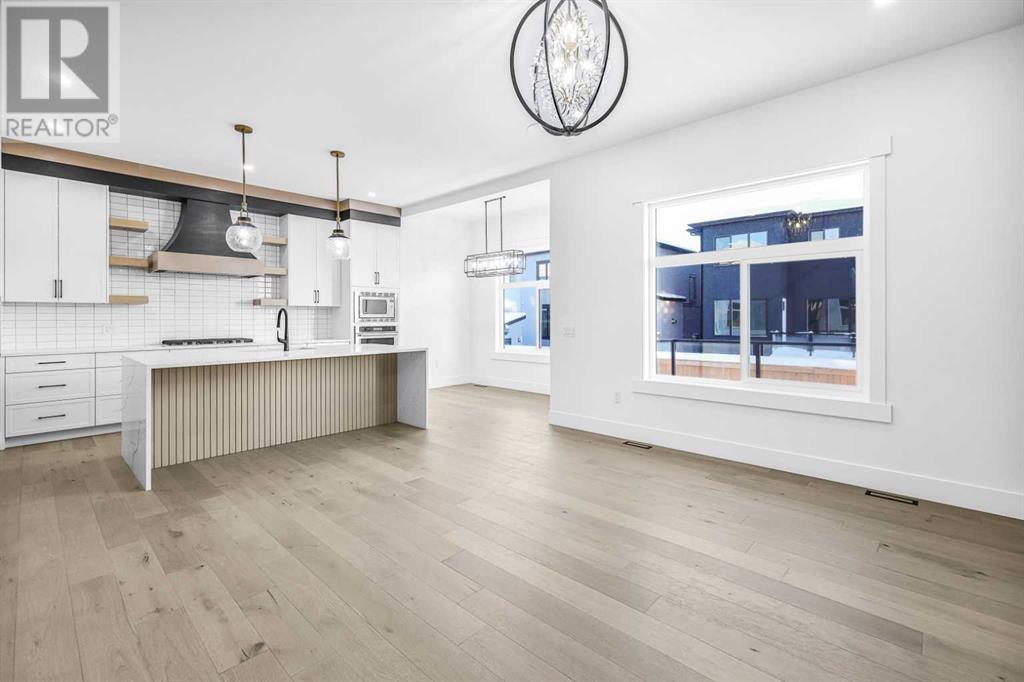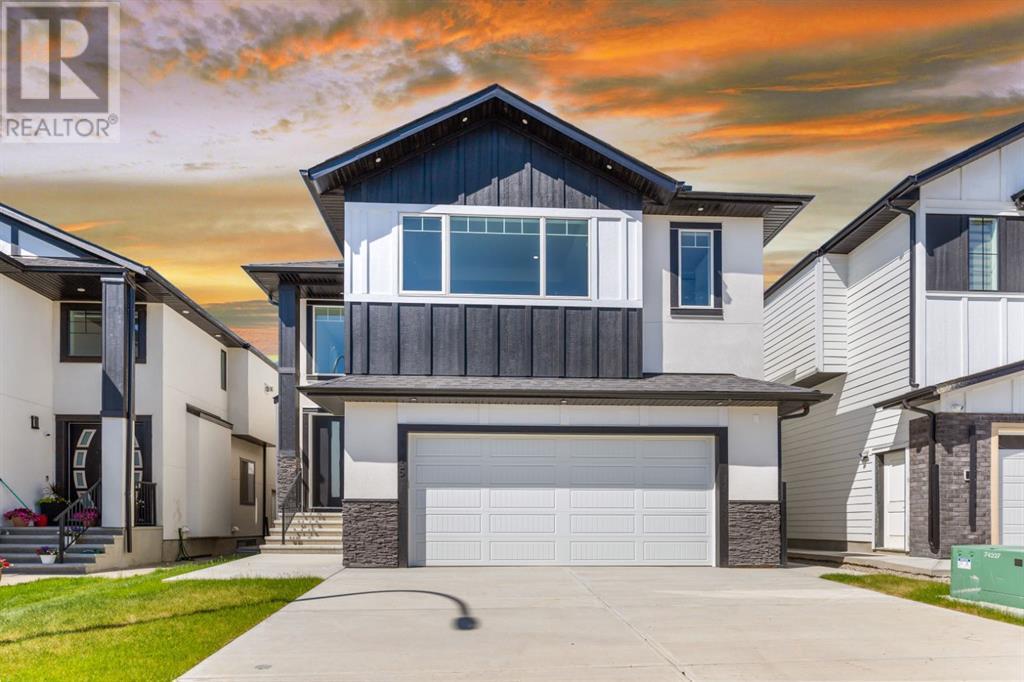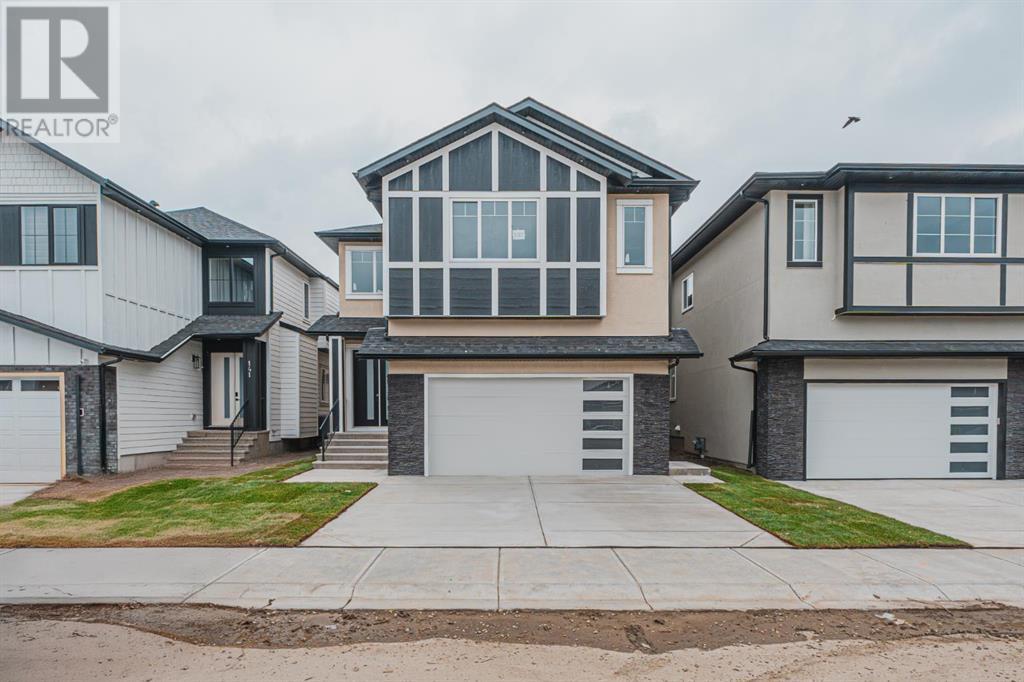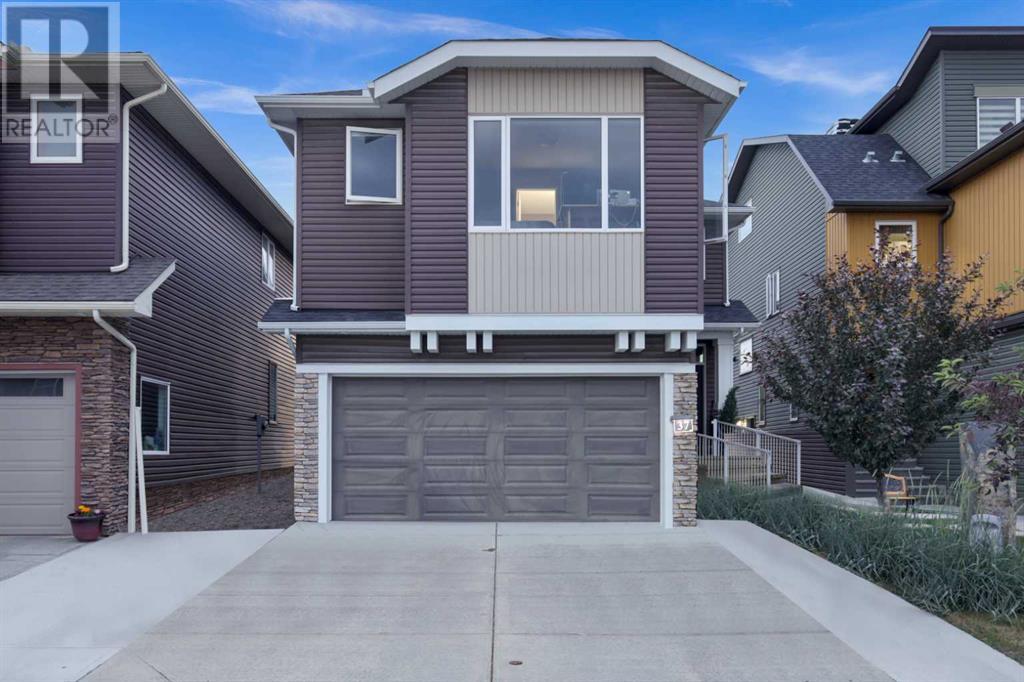Free account required
Unlock the full potential of your property search with a free account! Here's what you'll gain immediate access to:
- Exclusive Access to Every Listing
- Personalized Search Experience
- Favorite Properties at Your Fingertips
- Stay Ahead with Email Alerts
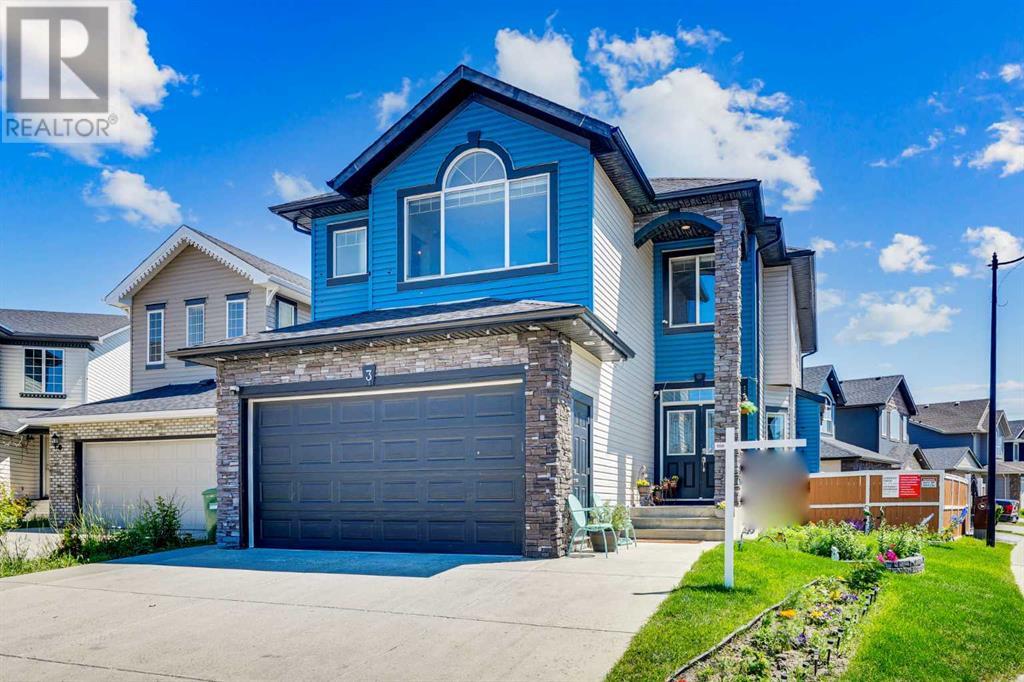
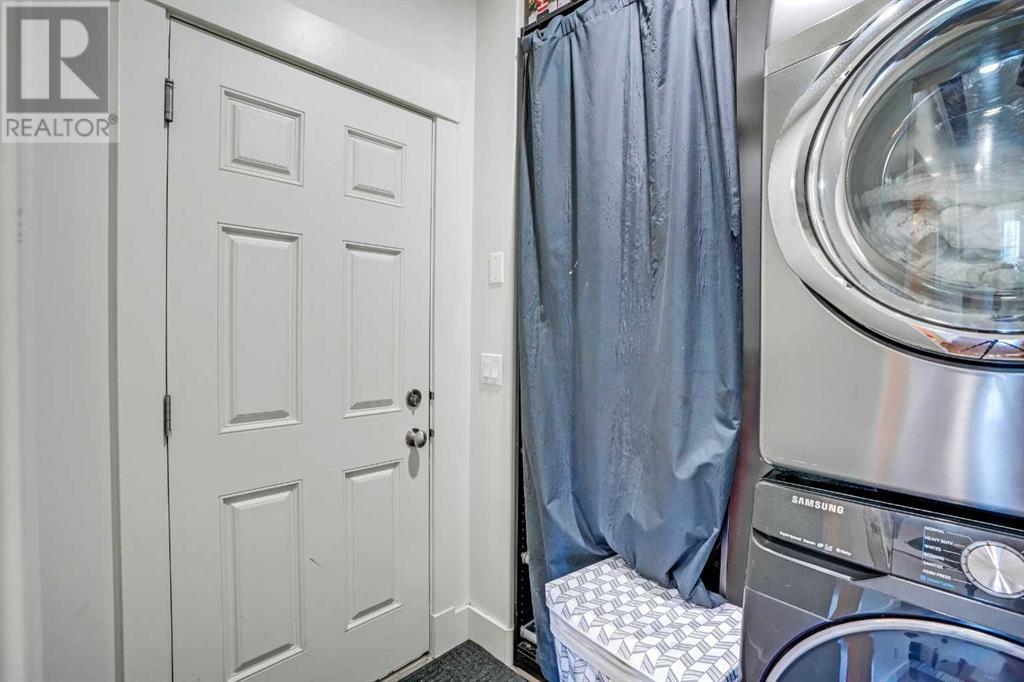
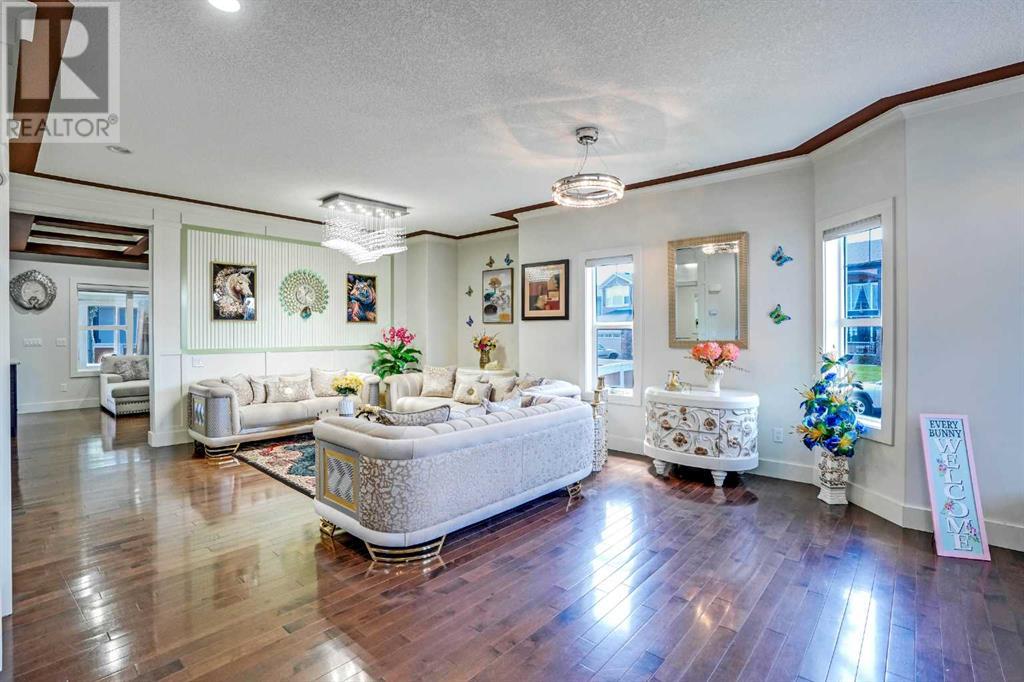
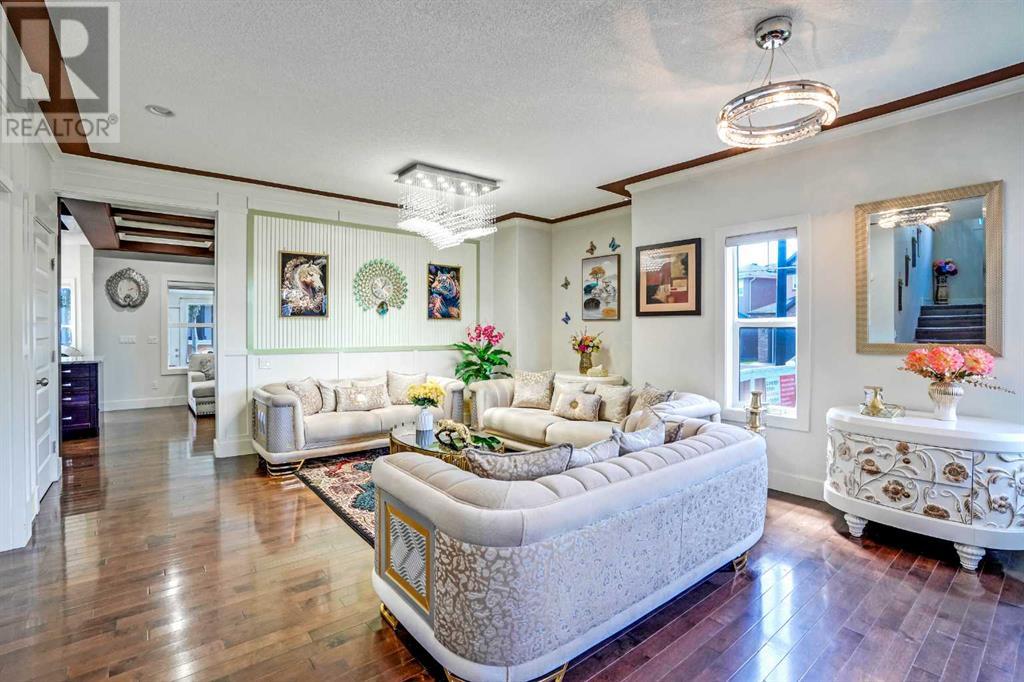
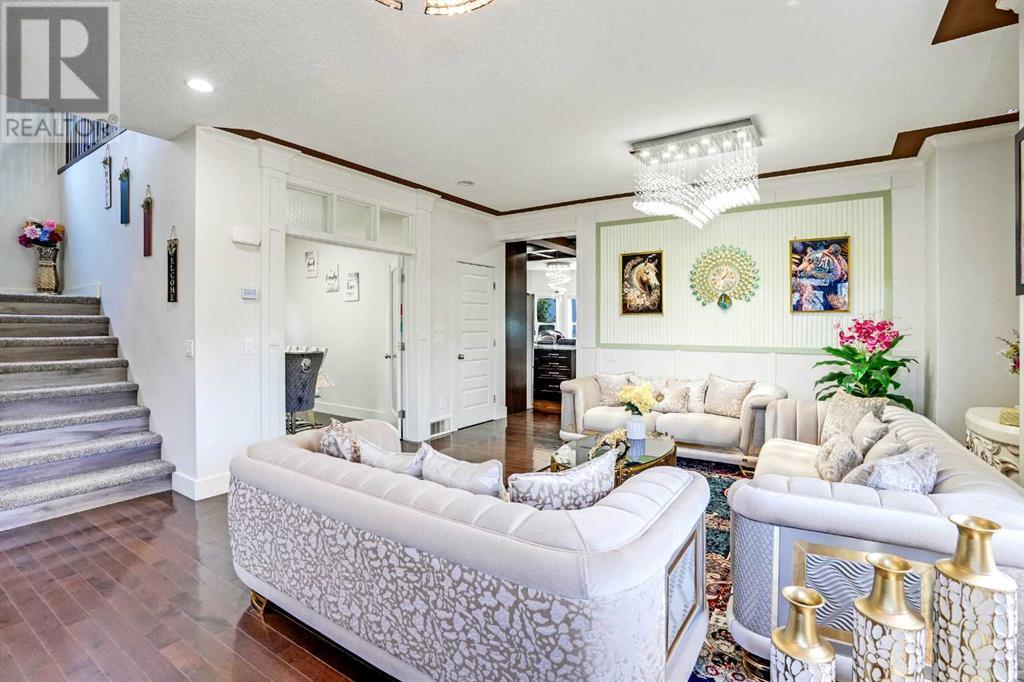
$1,250,000
3 Taralake Mews NE
Calgary, Alberta, Alberta, T3J0H9
MLS® Number: A2237738
Property description
Location!!! Location!!! Location!!! Custom-built double garage attached home, boasting an impressive 8 bedrooms and 6 full bathrooms. Open-to-above design and 9-feet ceilings on the main floor. The main level features an open concept living area, including a family room With A spice kitchen, and a bonus of a flexible room along with a full 4-piece bathroom, offering versatility for your family's needs. Heading upstairs, you'll find a welcoming bonus room with vaulted ceiling and entertainment wall unit. The primary bedroom suite with vaulted ceiling and featured wall is a true sanctuary, displaying a luxurious 5-piece ensuite complete with a corner jacuzzi tub, a separate shower, a generous walk-in closet, and a balcony, adding an extra touch of elegance. There's also a second Primary bedroom with featured wall, 4-piece ensuite and walk-in closet. Along with two more spacious bedrooms, a 4-piece bathroom, and a laundry room on Main floor. The fully developed basement is equipped with separate entrance, providing flexibility and functionality. One section of the basement serves as a 2-bedroom (Is A Legal Basement Suite) living space with a kitchen, a comfortable living room, and a 4-piece bathroom. The other half of the basement features a newly built illegal (Basement suite) with a Bedroom, a kitchen, another 3-piece bathroom. For added convenience, there is a shared laundry facility for the basement tenants. Throughout the home, you'll find high-quality finishes and upgrades, such as stainless-steel built-in appliances on the main floor, granite countertops in the kitchen, granite surfaces in all the upstairs bathrooms, and an abundance of pot lights. The fully fenced backyard offers privacy and security for outdoor activities and ample parking. The house has new paint, new carpet, new garage door, and new construction in process for the extension of another room on main level. New Air Conditioning Unit - New Furnace – New Hot Water Tank. Situated in a convenient l ocation, this home is close to parks, schools, an LRT station, public transportation, and various amenities. Don’t miss out this RARE GEM…
Building information
Type
*****
Appliances
*****
Basement Features
*****
Basement Type
*****
Constructed Date
*****
Construction Material
*****
Construction Style Attachment
*****
Cooling Type
*****
Exterior Finish
*****
Fireplace Present
*****
FireplaceTotal
*****
Flooring Type
*****
Foundation Type
*****
Half Bath Total
*****
Heating Type
*****
Size Interior
*****
Stories Total
*****
Total Finished Area
*****
Land information
Amenities
*****
Fence Type
*****
Landscape Features
*****
Size Depth
*****
Size Frontage
*****
Size Irregular
*****
Size Total
*****
Rooms
Unknown
Laundry room
*****
Upper Level
Other
*****
Other
*****
Primary Bedroom
*****
Bonus Room
*****
Bedroom
*****
Primary Bedroom
*****
Bedroom
*****
5pc Bathroom
*****
4pc Bathroom
*****
4pc Bathroom
*****
Main level
Other
*****
Living room
*****
Kitchen
*****
Foyer
*****
Family room
*****
Dining room
*****
4pc Bathroom
*****
Basement
Furnace
*****
Storage
*****
Recreational, Games room
*****
Kitchen
*****
Kitchen
*****
Bedroom
*****
Bedroom
*****
Bedroom
*****
4pc Bathroom
*****
4pc Bathroom
*****
Unknown
Laundry room
*****
Upper Level
Other
*****
Other
*****
Primary Bedroom
*****
Bonus Room
*****
Bedroom
*****
Primary Bedroom
*****
Bedroom
*****
5pc Bathroom
*****
4pc Bathroom
*****
4pc Bathroom
*****
Main level
Other
*****
Living room
*****
Kitchen
*****
Foyer
*****
Family room
*****
Dining room
*****
4pc Bathroom
*****
Basement
Furnace
*****
Storage
*****
Recreational, Games room
*****
Kitchen
*****
Courtesy of Century 21 Bravo Realty
Book a Showing for this property
Please note that filling out this form you'll be registered and your phone number without the +1 part will be used as a password.
